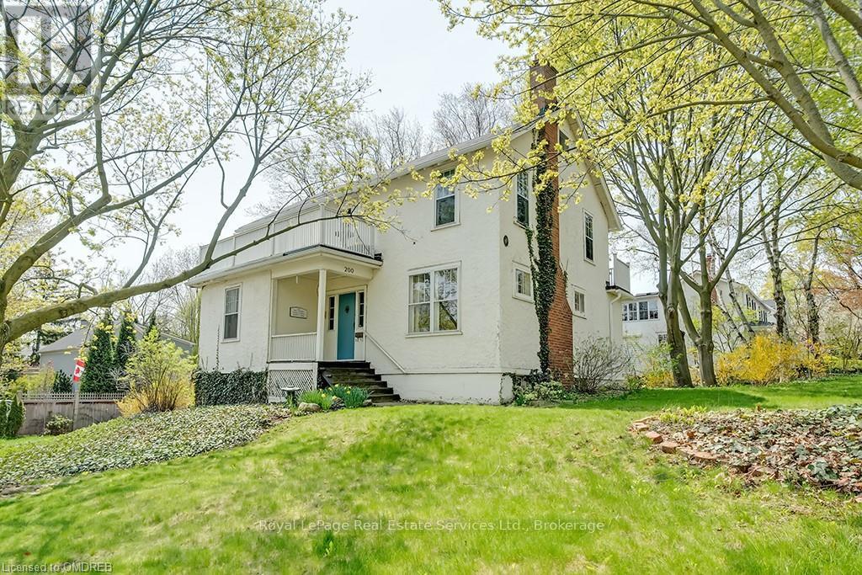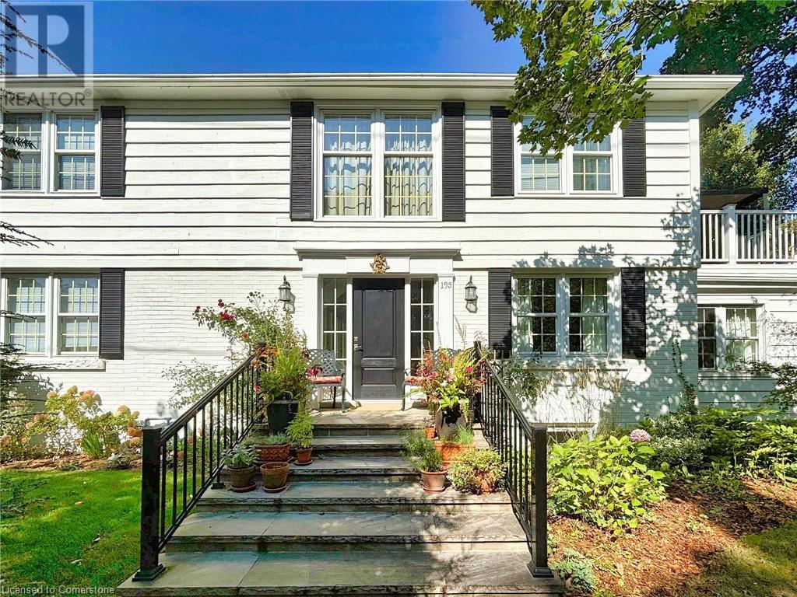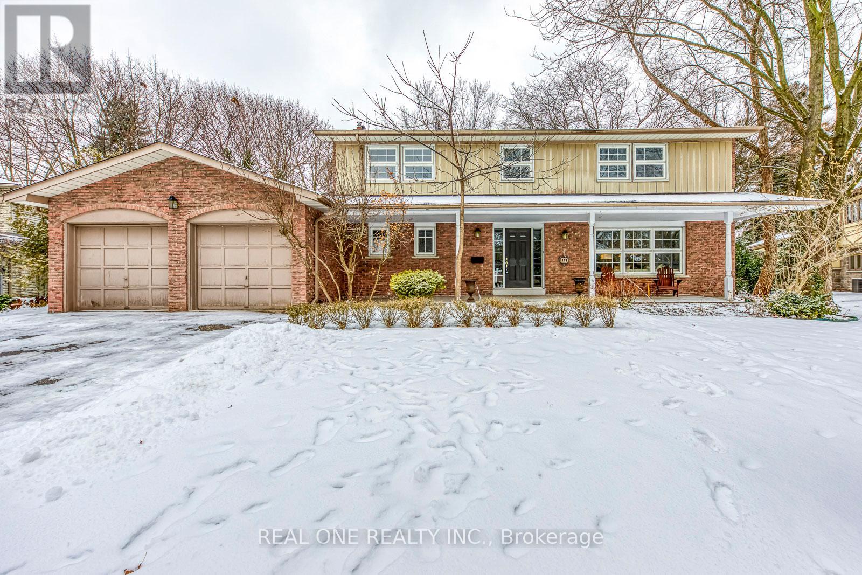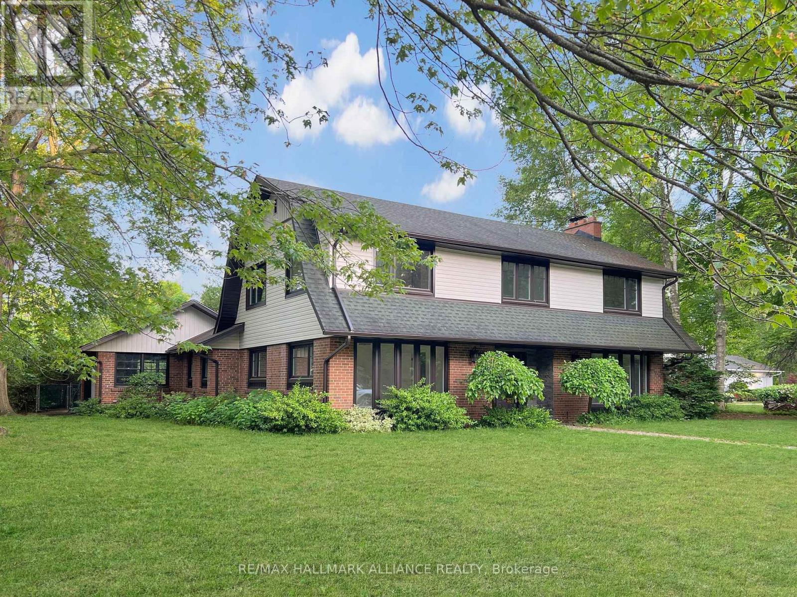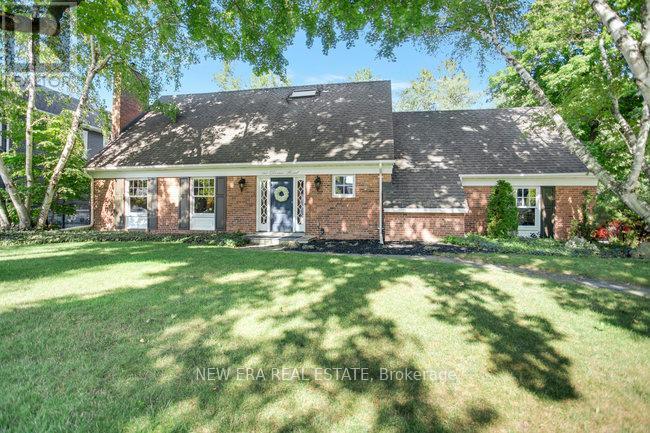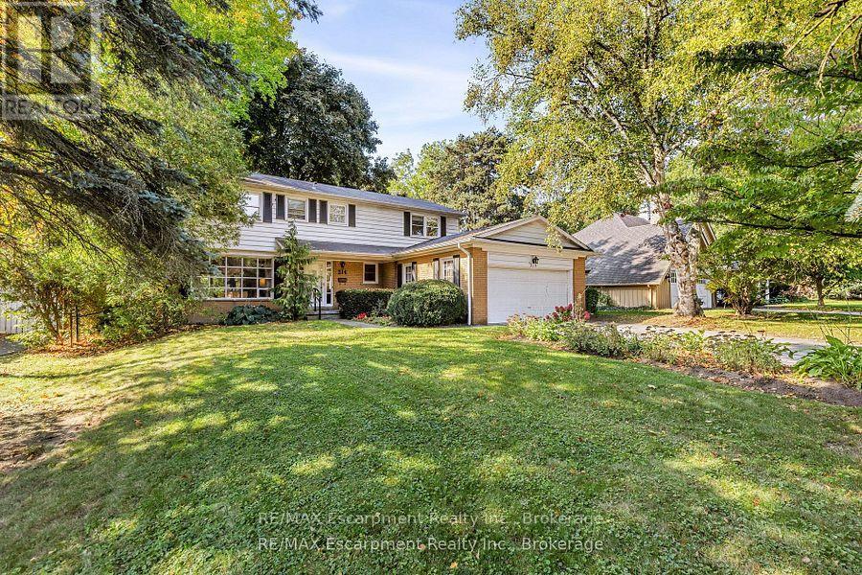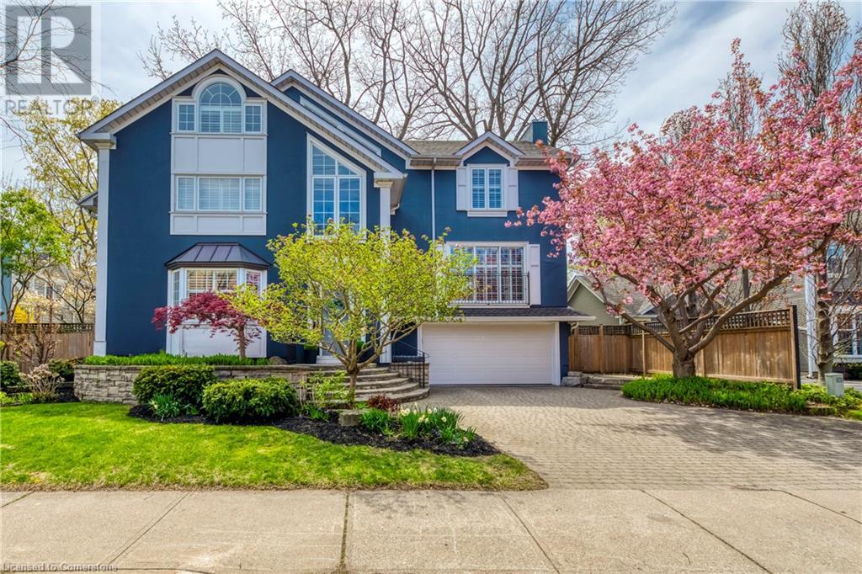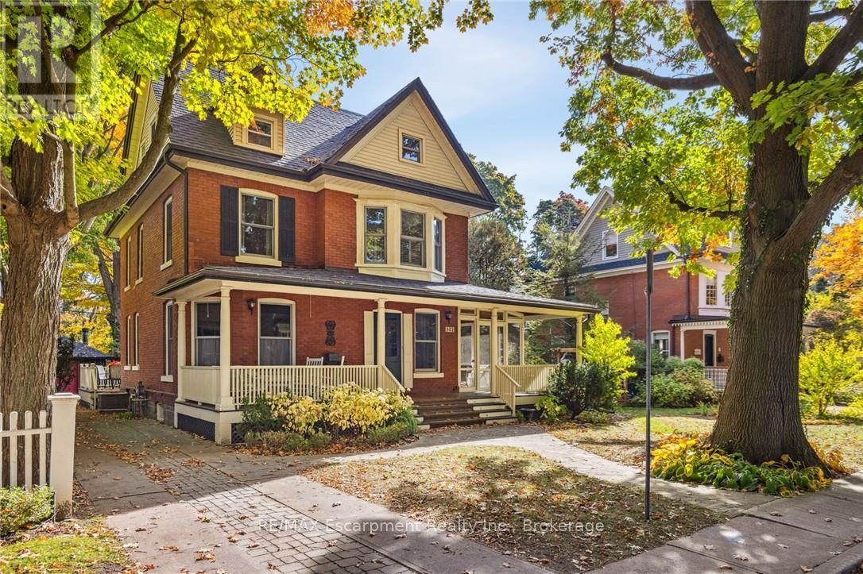Free account required
Unlock the full potential of your property search with a free account! Here's what you'll gain immediate access to:
- Exclusive Access to Every Listing
- Personalized Search Experience
- Favorite Properties at Your Fingertips
- Stay Ahead with Email Alerts

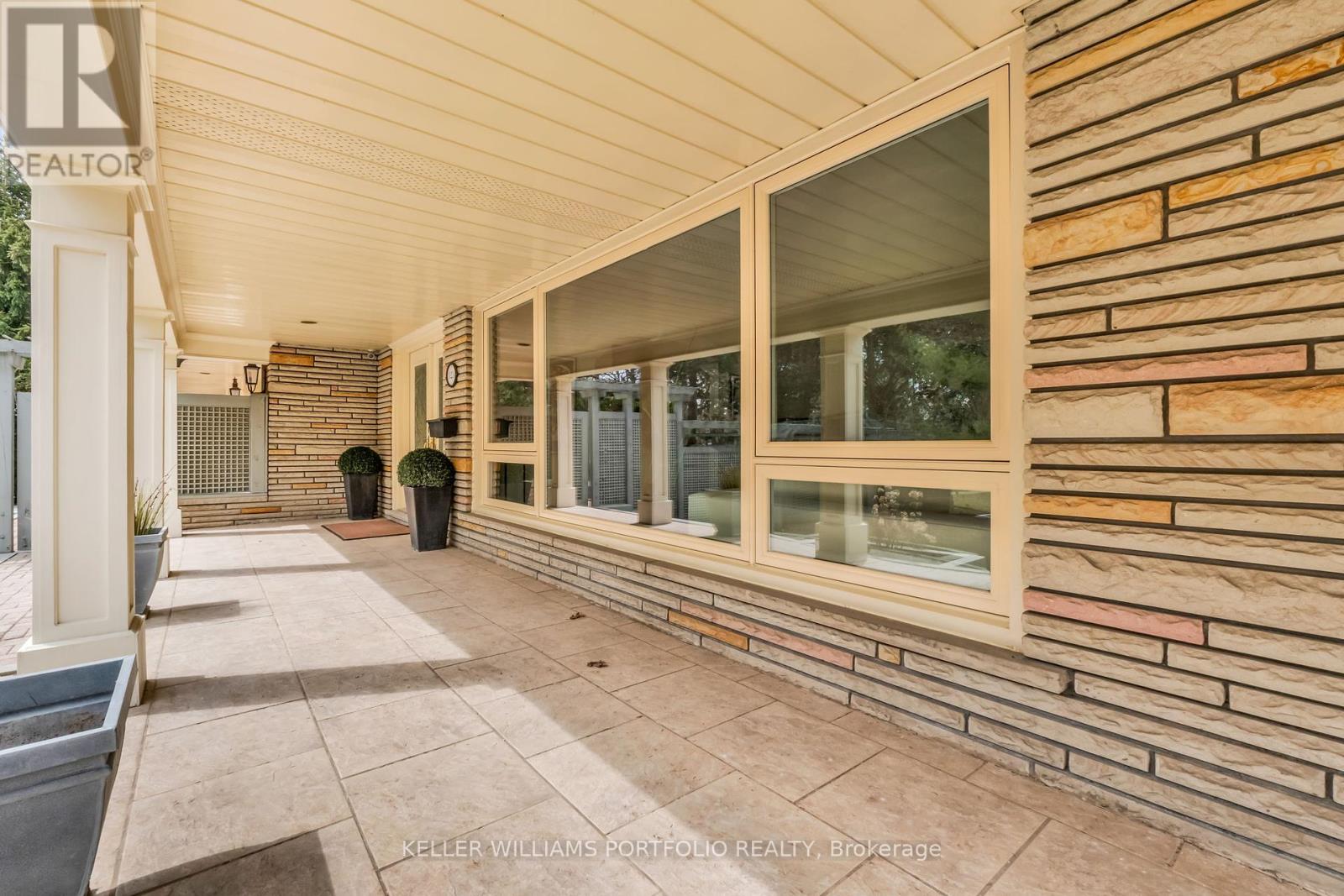


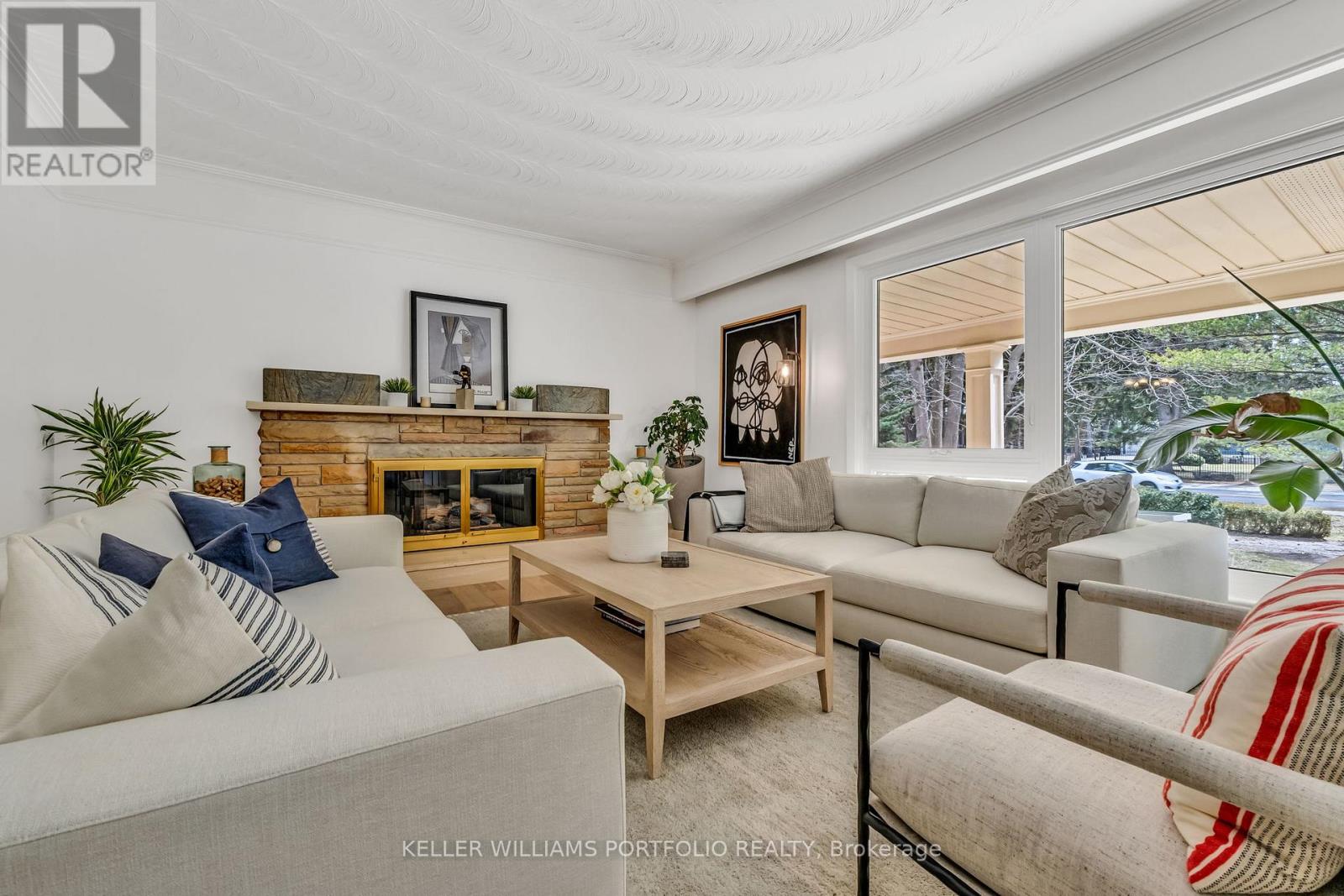
$2,949,900
1123 LAKESHORE ROAD E
Oakville, Ontario, Ontario, L6J1K9
MLS® Number: W12078047
Property description
Welcome To This Lovely, Bright Sun-Filled Bungalow, In Sought-After Prime South East Oakville, You Have A Rare Opportunity To Choose Your Ideal Living Space: **Option 1. Live In This Lovely 4000 Sq Ft Home** On A 150 X 100 Ft Professionally Landscaped Mature-Treed Lot, Privacy Fenced With Large Interlock 6-Car Driveway Entrance To 2-Car Heated Garage with Epoxy Flooring and Storage System; Double Door Foyer Front Entrance; Large Principal Rooms; Custom Gourmet Kitchen With Granite Counters, Built-In Appliances, Large Pantry, And The Breakfast Area With A Walk-Out To The Deck And Patio; French Door Separate Dining Room; Wall-To-Wall Windows In The Formal Living Room With Gas F/P; Tucked Away Main Floor Office/Den With Built-Ins, For Added Privacy; Family Room With Large Double Door Walkout To Patio, Deck, And Inground Swimming Pool; The Lower Level Could Be A Self-Contained In-Law/Nanny Suite, Having A Large Rec Room With Gas F/P; 3 Generously-Sized Bedrooms, One Of Which Is Currently Used As A Gym; View these Floor Plans in the Attachments; **Option 2. Build Your Dream Home** For Those Envisioning A Custom Residency, The Generous 150x100 Ft Lot Provides For Perfect Canvas To Build Your Dream Home. Imagine Designing A Space That Reflects Your Personal Style, Creating A Luxurious Sanctuary Tailored To Your Needs And Aspirations. Ideally Located Within Walking Distance To The Lake And Parks; Great Selection Of Public And Private Schools; Oakville Trafalgar School Catchment. Your Dream Lifestyle Awaits with Plans Ready for Permit For A Home Over 4310 Sq Ft. Created By Architect HDS Dwell; **View The Plans in the Attachments**. Pool is Now Open!!
Building information
Type
*****
Age
*****
Amenities
*****
Appliances
*****
Architectural Style
*****
Basement Development
*****
Basement Type
*****
Construction Style Attachment
*****
Cooling Type
*****
Exterior Finish
*****
Fireplace Present
*****
FireplaceTotal
*****
Flooring Type
*****
Foundation Type
*****
Half Bath Total
*****
Heating Fuel
*****
Heating Type
*****
Size Interior
*****
Stories Total
*****
Utility Water
*****
Land information
Amenities
*****
Sewer
*****
Size Depth
*****
Size Frontage
*****
Size Irregular
*****
Size Total
*****
Surface Water
*****
Rooms
Main level
Bedroom
*****
Primary Bedroom
*****
Family room
*****
Kitchen
*****
Dining room
*****
Living room
*****
Lower level
Bedroom 3
*****
Bedroom 2
*****
Recreational, Games room
*****
Bedroom 4
*****
Main level
Bedroom
*****
Primary Bedroom
*****
Family room
*****
Kitchen
*****
Dining room
*****
Living room
*****
Lower level
Bedroom 3
*****
Bedroom 2
*****
Recreational, Games room
*****
Bedroom 4
*****
Main level
Bedroom
*****
Primary Bedroom
*****
Family room
*****
Kitchen
*****
Dining room
*****
Living room
*****
Lower level
Bedroom 3
*****
Bedroom 2
*****
Recreational, Games room
*****
Bedroom 4
*****
Courtesy of KELLER WILLIAMS PORTFOLIO REALTY
Book a Showing for this property
Please note that filling out this form you'll be registered and your phone number without the +1 part will be used as a password.
