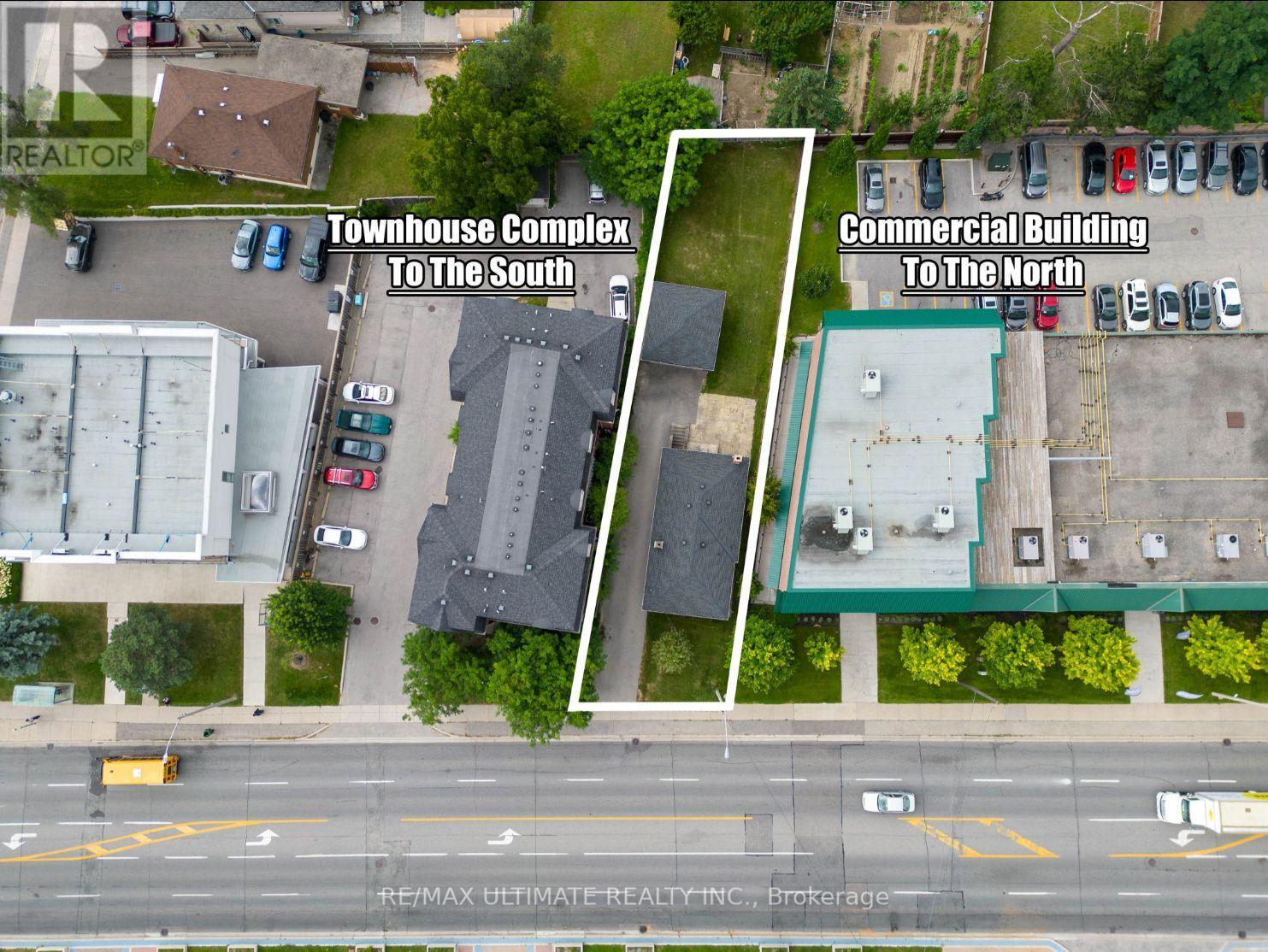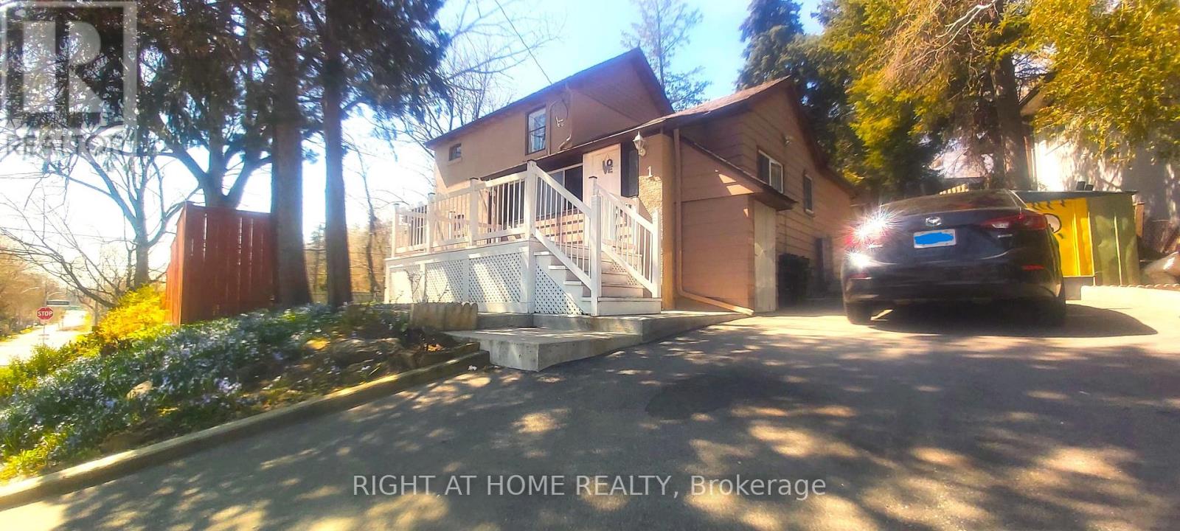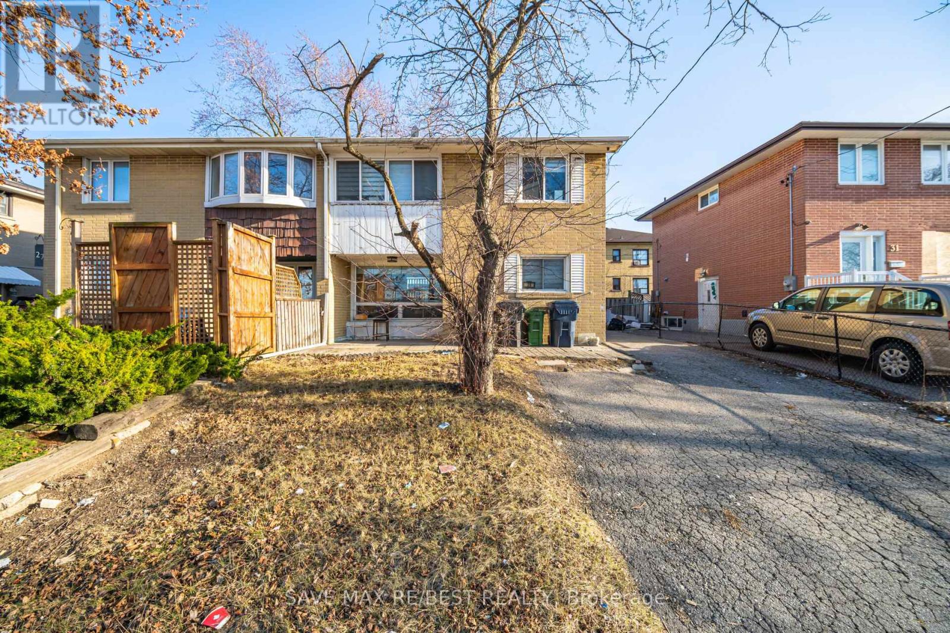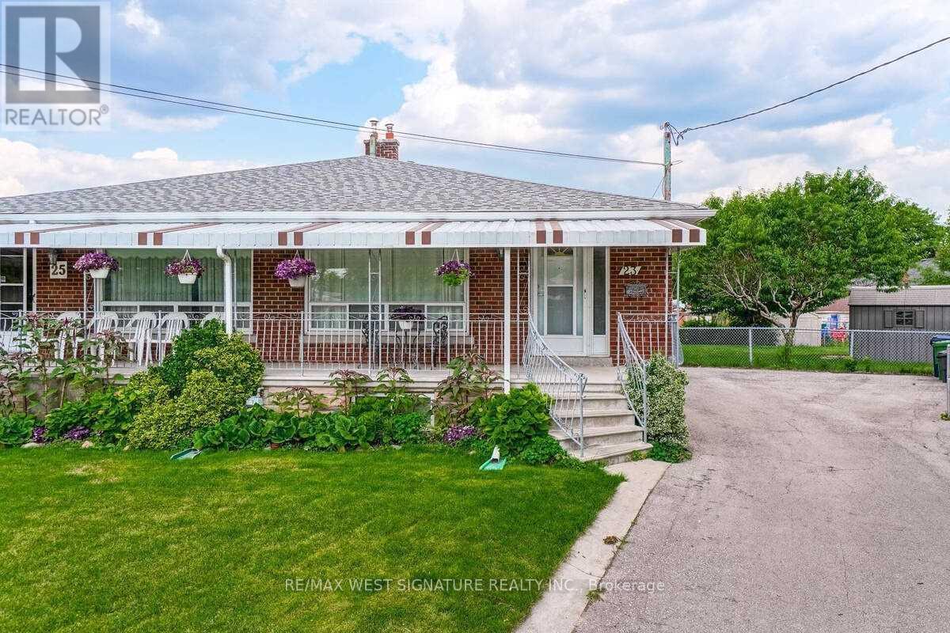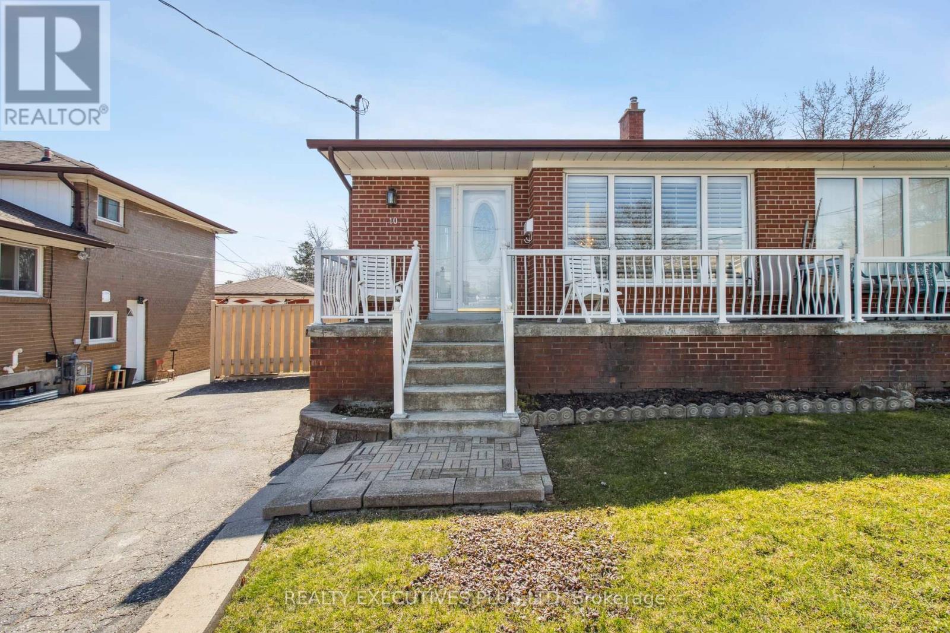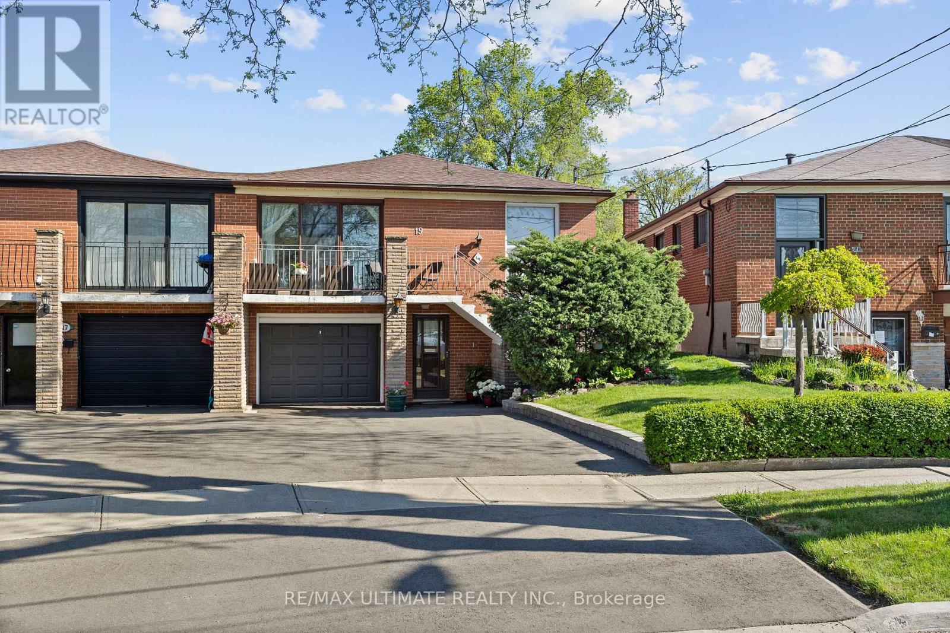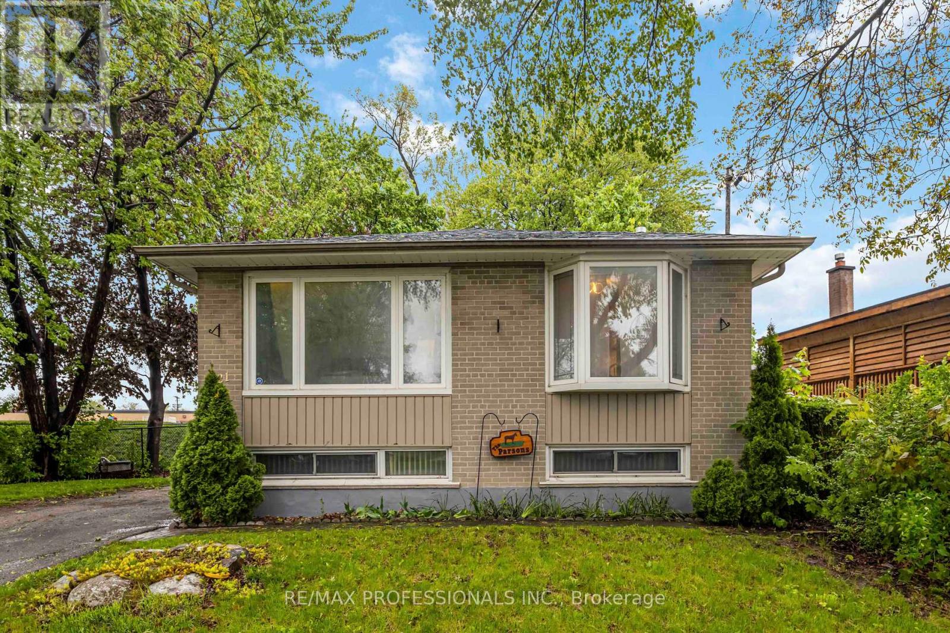Free account required
Unlock the full potential of your property search with a free account! Here's what you'll gain immediate access to:
- Exclusive Access to Every Listing
- Personalized Search Experience
- Favorite Properties at Your Fingertips
- Stay Ahead with Email Alerts
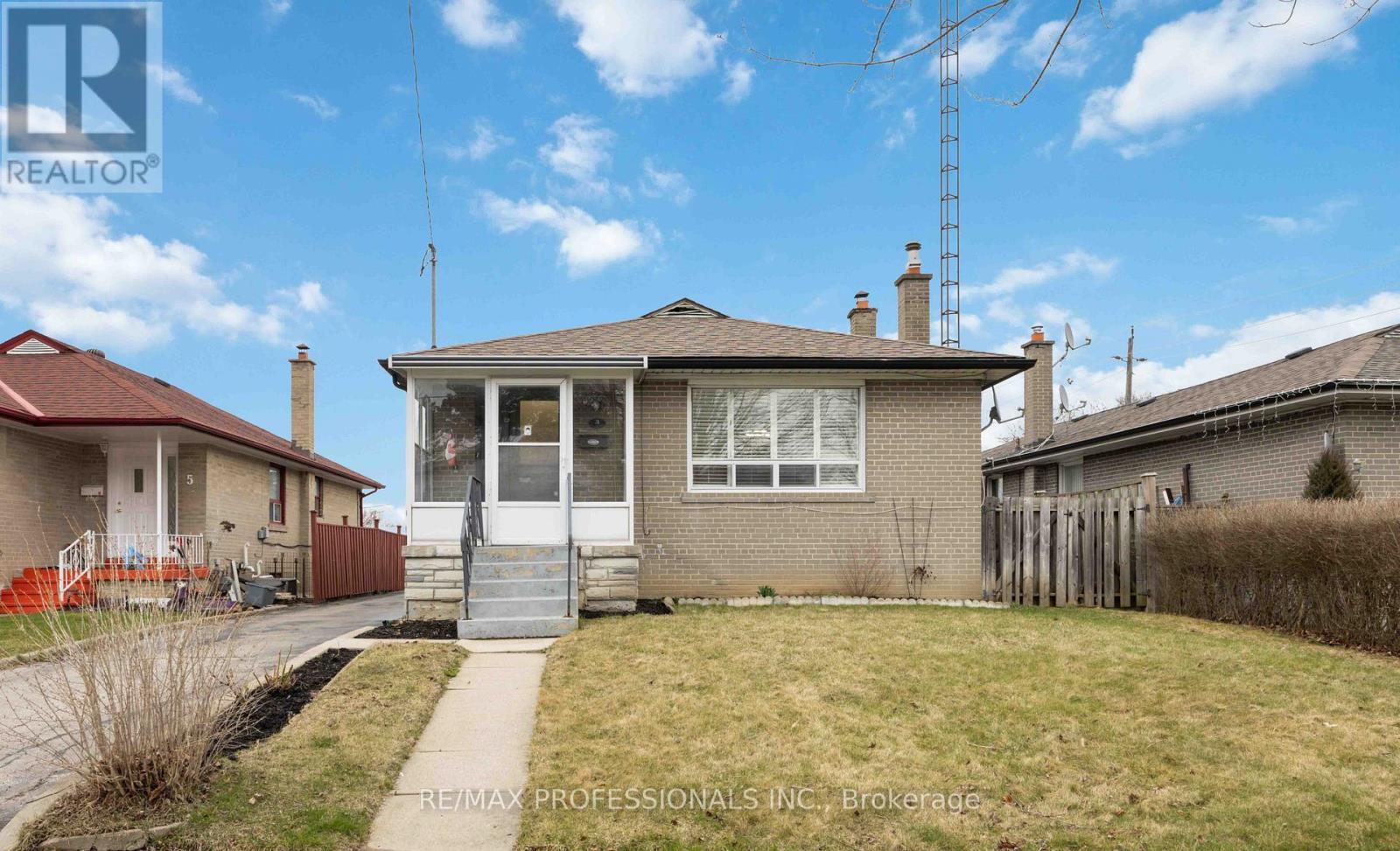

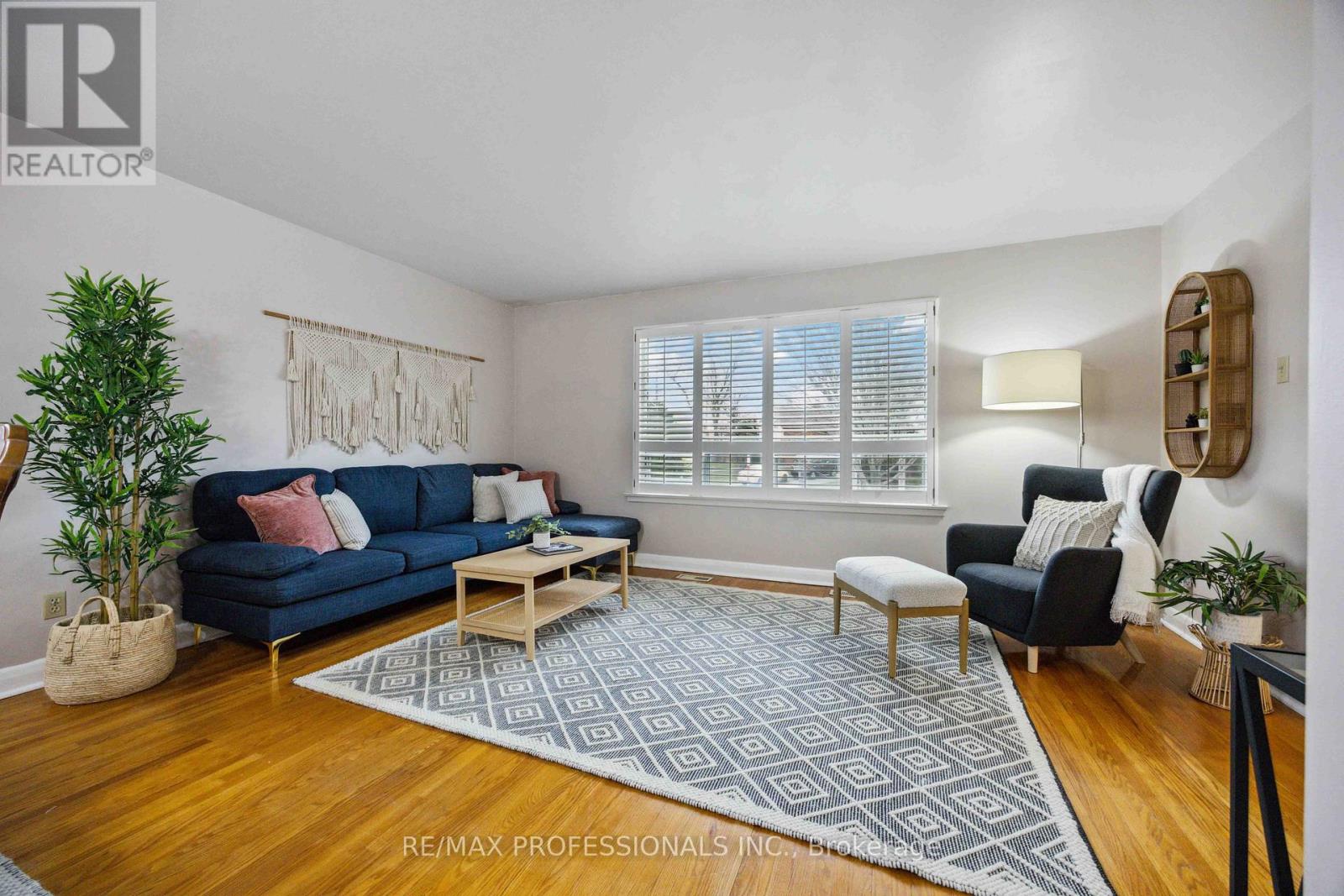


$919,000
3 HAREFIELD DRIVE
Toronto, Ontario, Ontario, M9W4C8
MLS® Number: W12083320
Property description
This much-loved family home is ready for the next chapter. Hardwood floors throughout the main floor, which features an oversized, light-filled living room open to the dining next area, opposite the updated eat-in kitchen. Down the hall are 3 bedrooms including the primary with dual closets. Side entrance leads to a large basement layout with good height ceilings and a fireplace; perfect for expanded living area or adding a basement unit. This house has been well-maintained, with so many possibilities for it's future. Outside features a detached large garage for storage and a car and the a big backyard to relax or play. In an excellent neighborhood within the Rivercrest Junior school catchment area and transit and highway options very close. Don't wait!
Building information
Type
*****
Architectural Style
*****
Basement Type
*****
Construction Style Attachment
*****
Cooling Type
*****
Exterior Finish
*****
Flooring Type
*****
Foundation Type
*****
Heating Fuel
*****
Heating Type
*****
Size Interior
*****
Stories Total
*****
Utility Water
*****
Land information
Sewer
*****
Size Depth
*****
Size Frontage
*****
Size Irregular
*****
Size Total
*****
Rooms
Main level
Bathroom
*****
Bedroom 3
*****
Bedroom 2
*****
Primary Bedroom
*****
Kitchen
*****
Dining room
*****
Living room
*****
Basement
Workshop
*****
Utility room
*****
Family room
*****
Main level
Bathroom
*****
Bedroom 3
*****
Bedroom 2
*****
Primary Bedroom
*****
Kitchen
*****
Dining room
*****
Living room
*****
Basement
Workshop
*****
Utility room
*****
Family room
*****
Courtesy of RE/MAX PROFESSIONALS INC.
Book a Showing for this property
Please note that filling out this form you'll be registered and your phone number without the +1 part will be used as a password.
