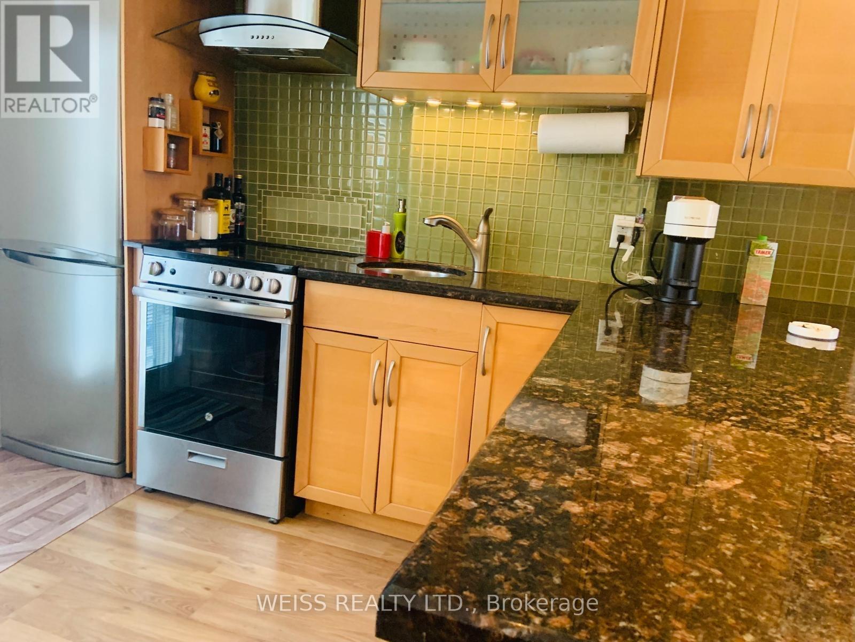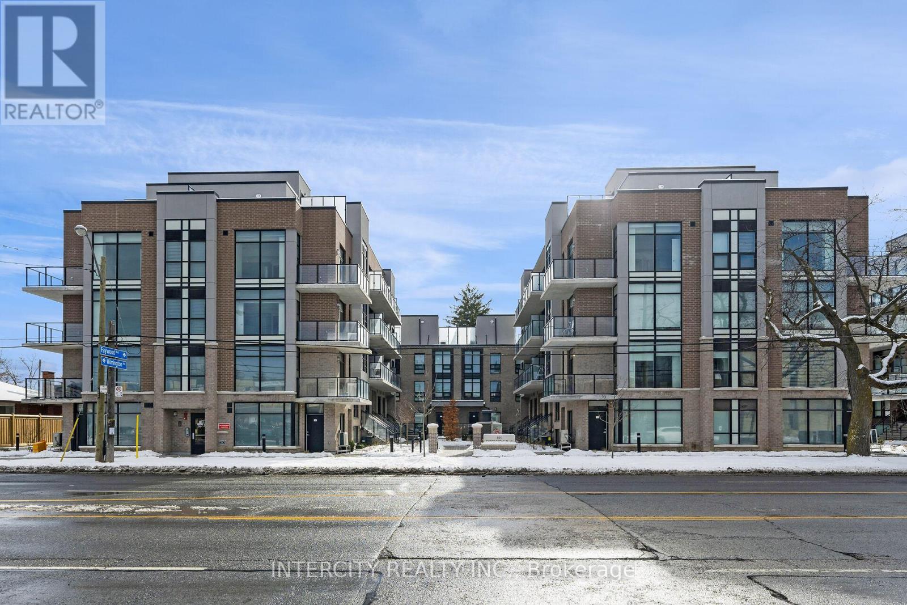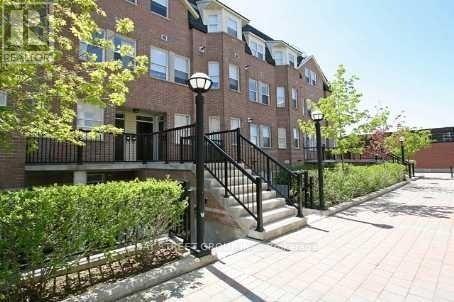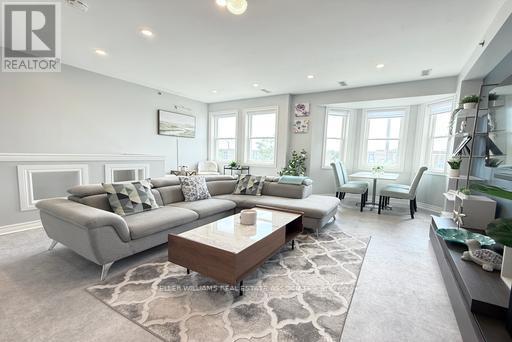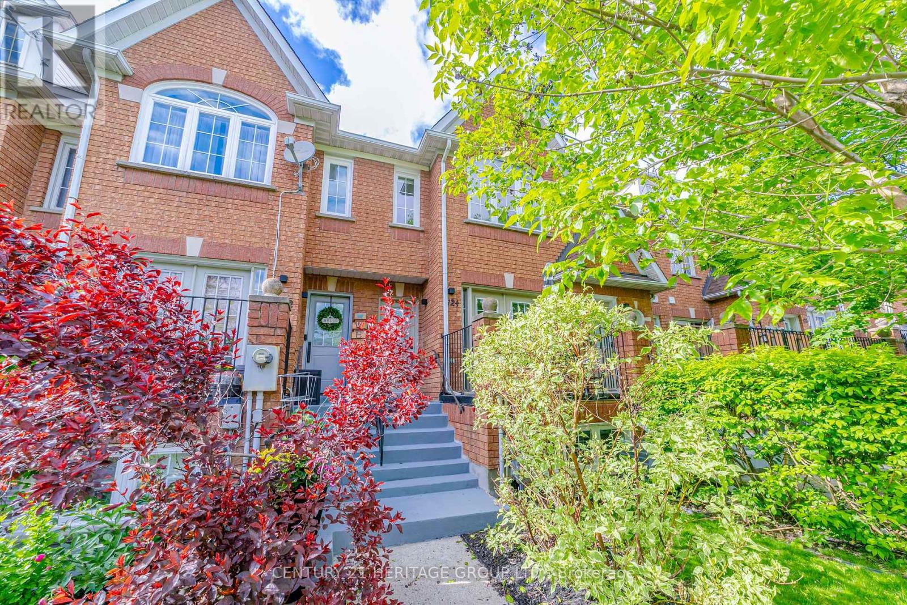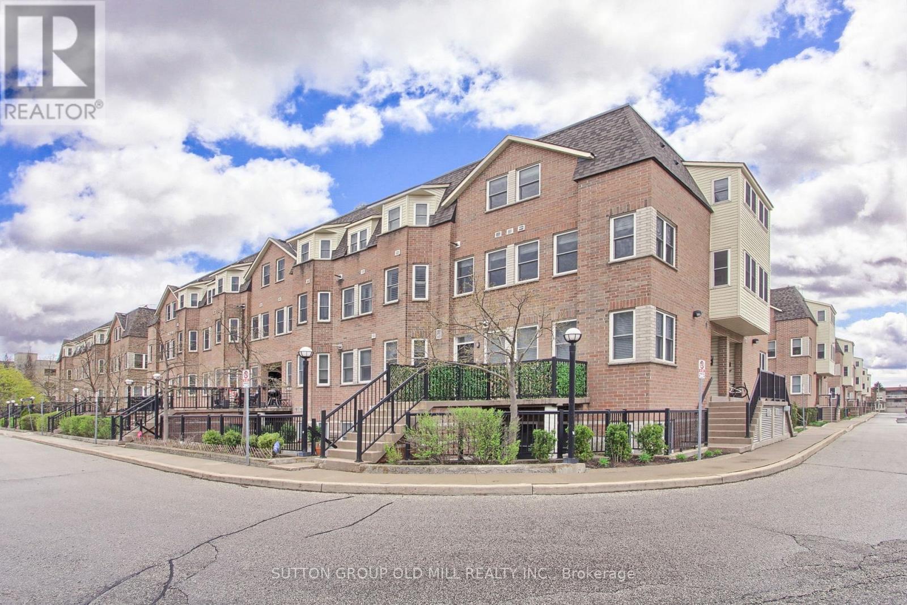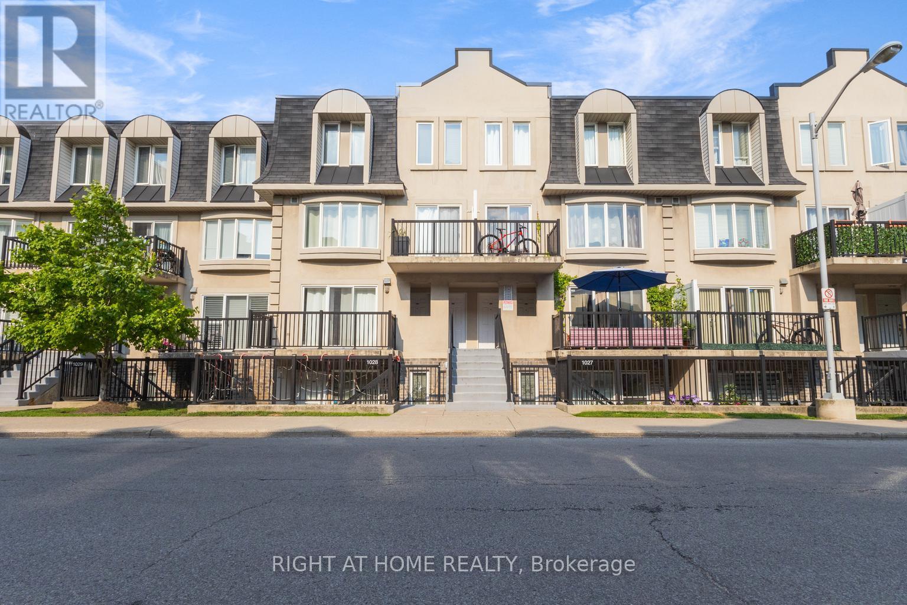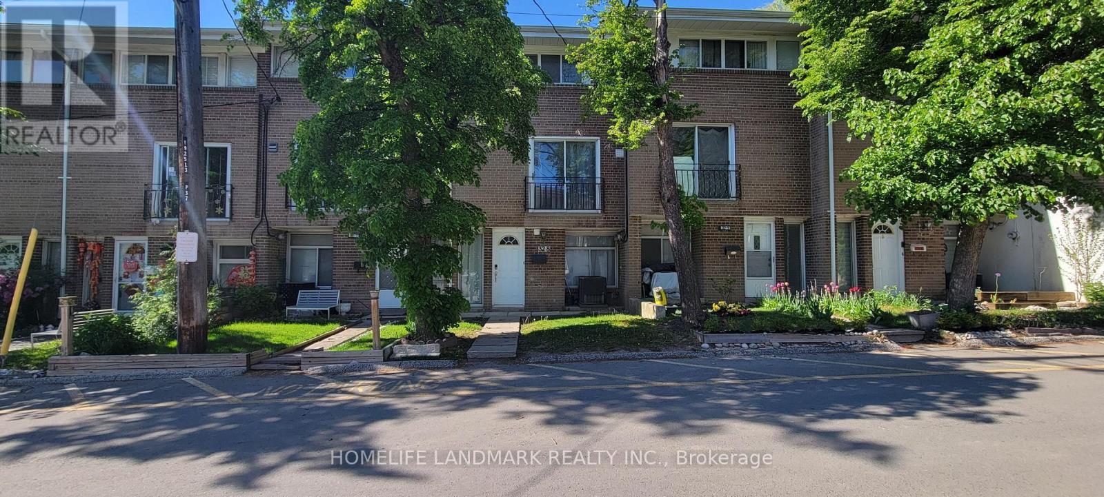Free account required
Unlock the full potential of your property search with a free account! Here's what you'll gain immediate access to:
- Exclusive Access to Every Listing
- Personalized Search Experience
- Favorite Properties at Your Fingertips
- Stay Ahead with Email Alerts
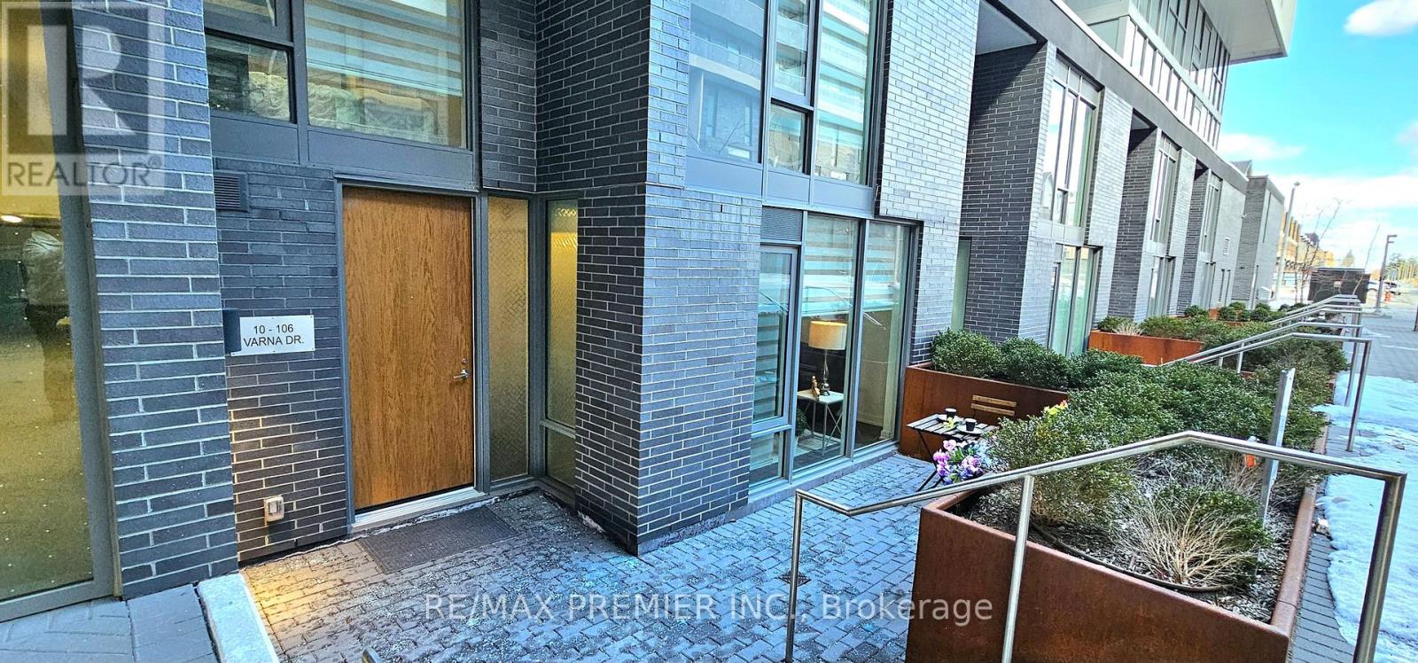
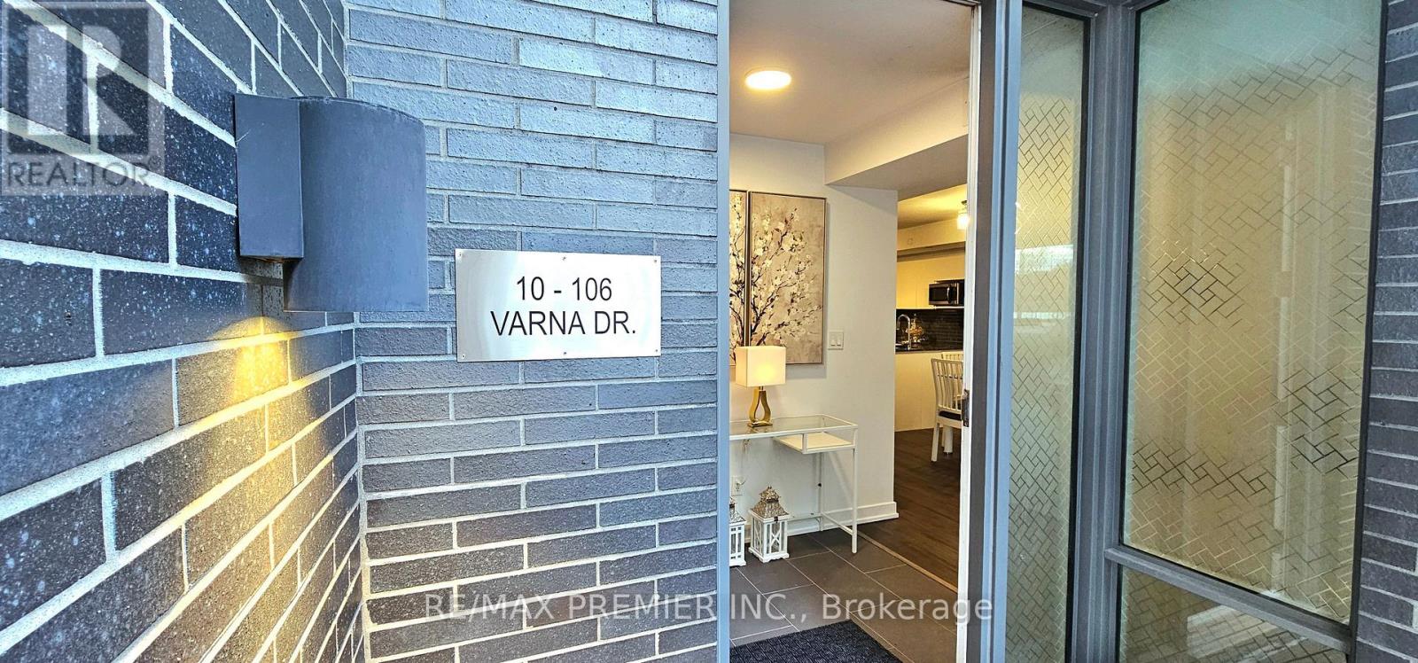

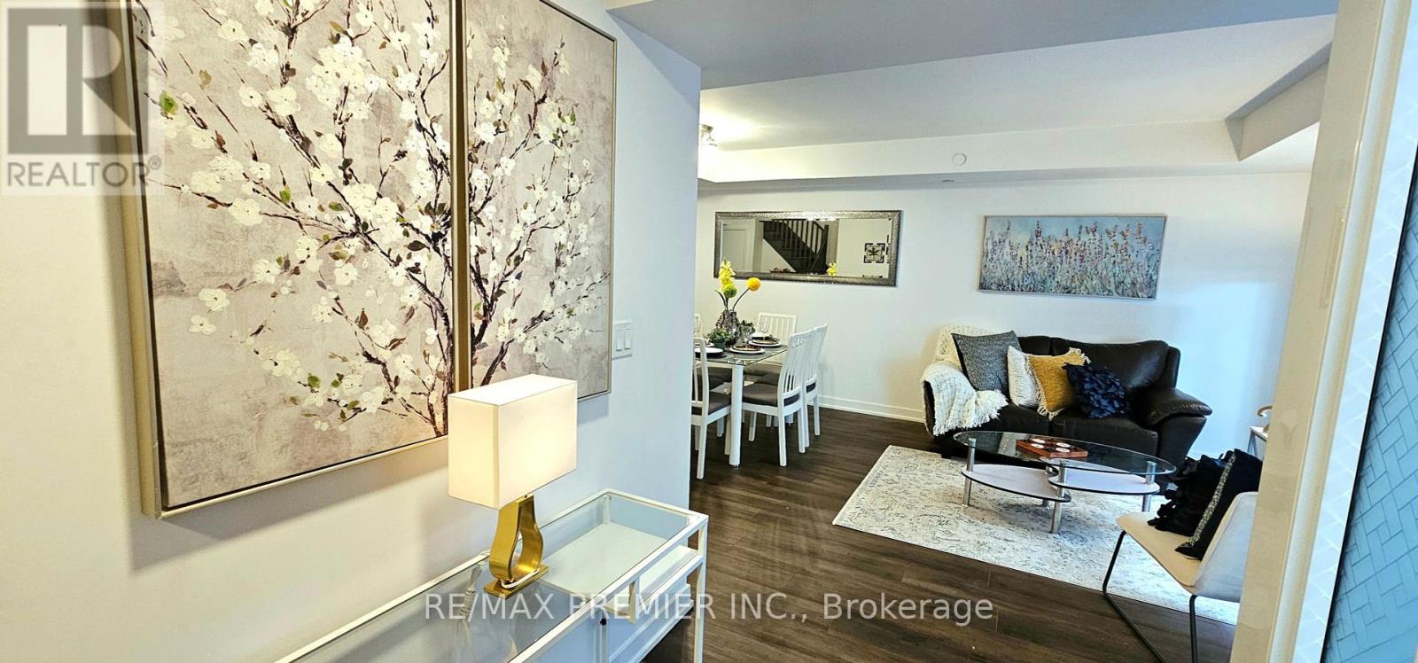
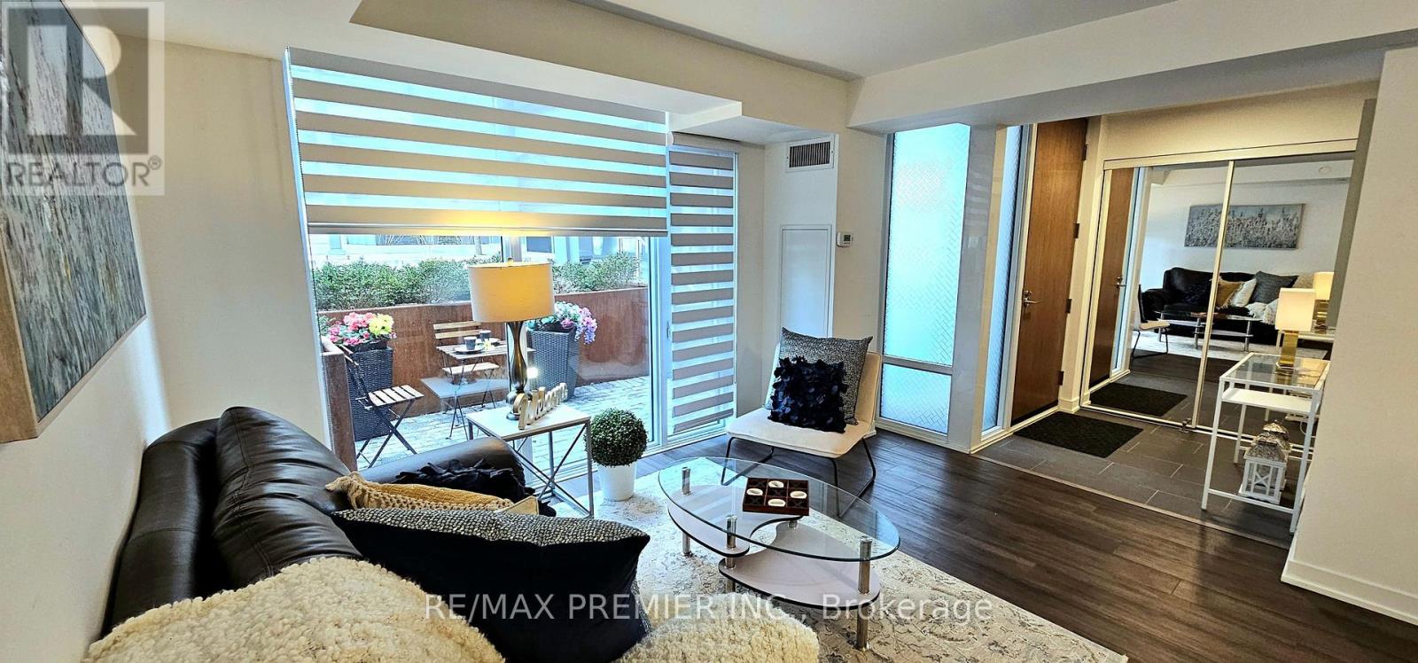
$738,000
10 - 106 VARNA DRIVE
Toronto, Ontario, Ontario, M6A0C8
MLS® Number: W12101611
Property description
LOCATION!! Welcome to this lovely condo townhouse located in the desirable community of Yorkdale Condominiums. This stunning 4 year old, 2-storey, Two suitably sized bedrooms + Den, 3bathrooms. Very private end unit Condo townhouse, is move-in ready and features dual entryways from both parking area and Private entrance to your home with wall to wall sliding glass walk-out to yard - perfect for the Summer bbq season! New Kitchen Cabinets Are Complimented By A Granite Countertop With an Undermount Sink. On the uppermost levels with a range of features including an oversized master bedroom with wall-to-wall closets and 4pc bath an additional office-bed-den to create a space that best suits your lifestyle needs. Building amenities: the state of the art gym, rooftop patio and party room plus all snow removal and gardening done by the building management. Located in a family friendly neighbourhood and walking distance: 3minute walk to Yorkdale station, 2 minute walk to the mall, bus 109 right at your door step takes you to Lawrence station. This home seamlessly combines style, comfort and practicality, making it the perfect choice for families.
Building information
Type
*****
Age
*****
Amenities
*****
Appliances
*****
Cooling Type
*****
Exterior Finish
*****
Fire Protection
*****
Flooring Type
*****
Foundation Type
*****
Half Bath Total
*****
Heating Fuel
*****
Heating Type
*****
Size Interior
*****
Stories Total
*****
Land information
Amenities
*****
Rooms
Main level
Bathroom
*****
Bathroom
*****
Bathroom
*****
Kitchen
*****
Dining room
*****
Living room
*****
Second level
Den
*****
Bedroom 2
*****
Primary Bedroom
*****
Courtesy of RE/MAX PREMIER INC.
Book a Showing for this property
Please note that filling out this form you'll be registered and your phone number without the +1 part will be used as a password.
