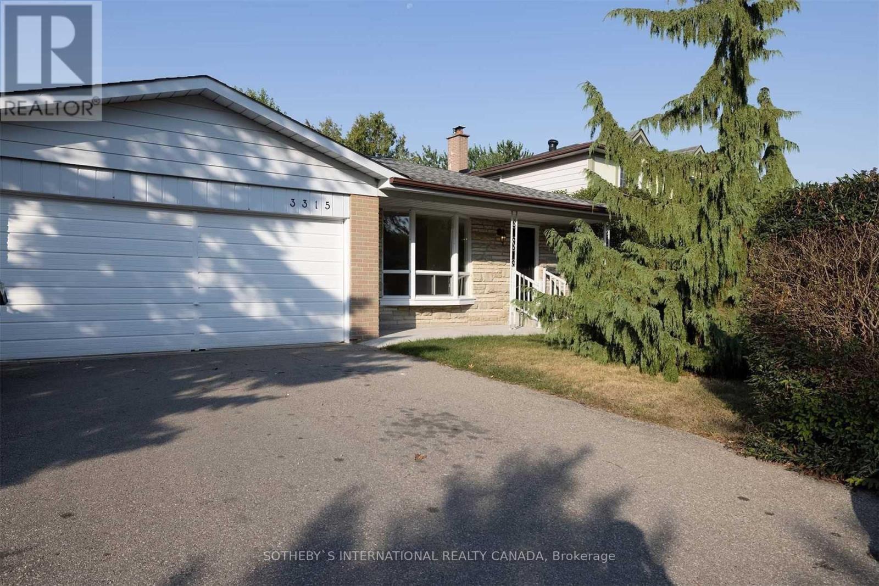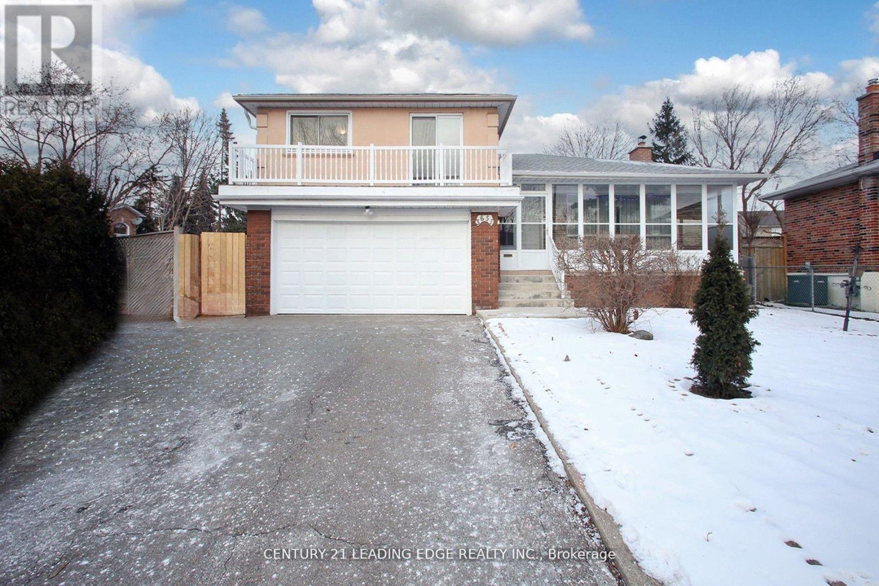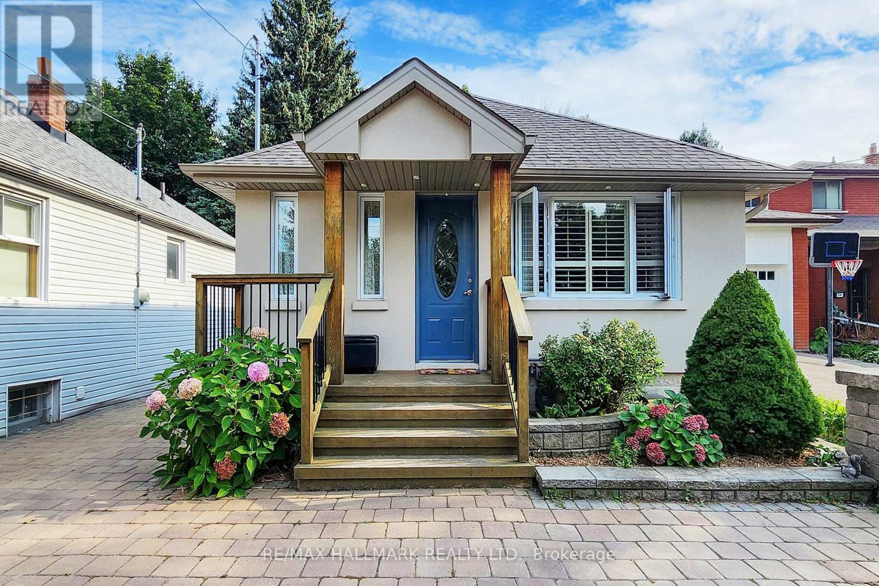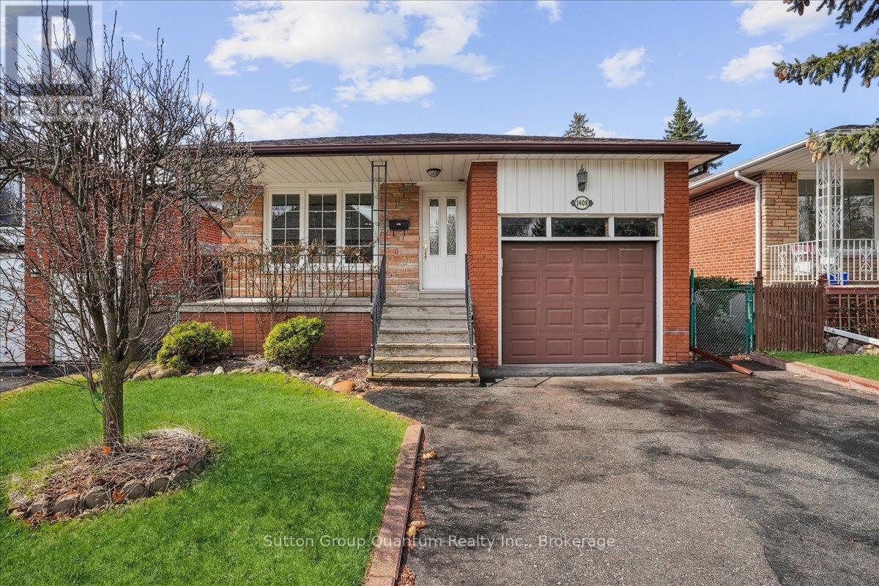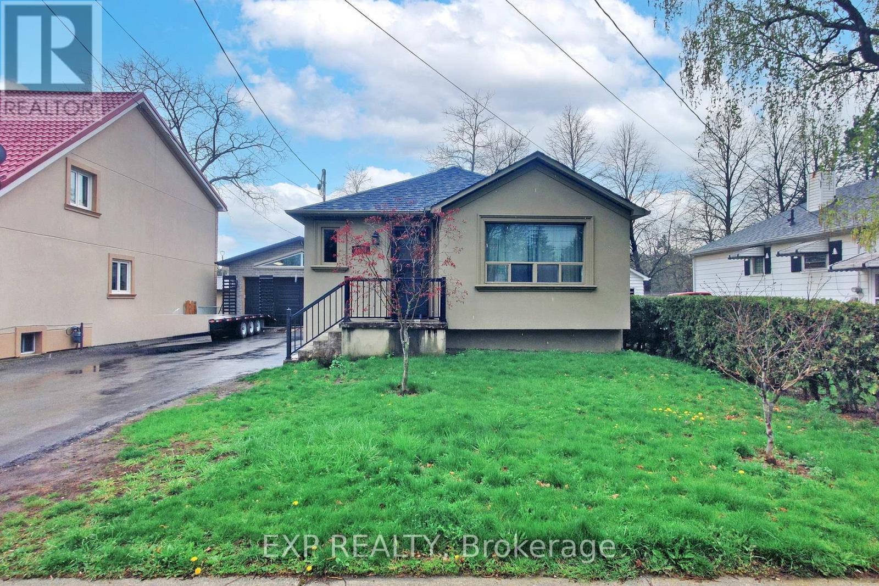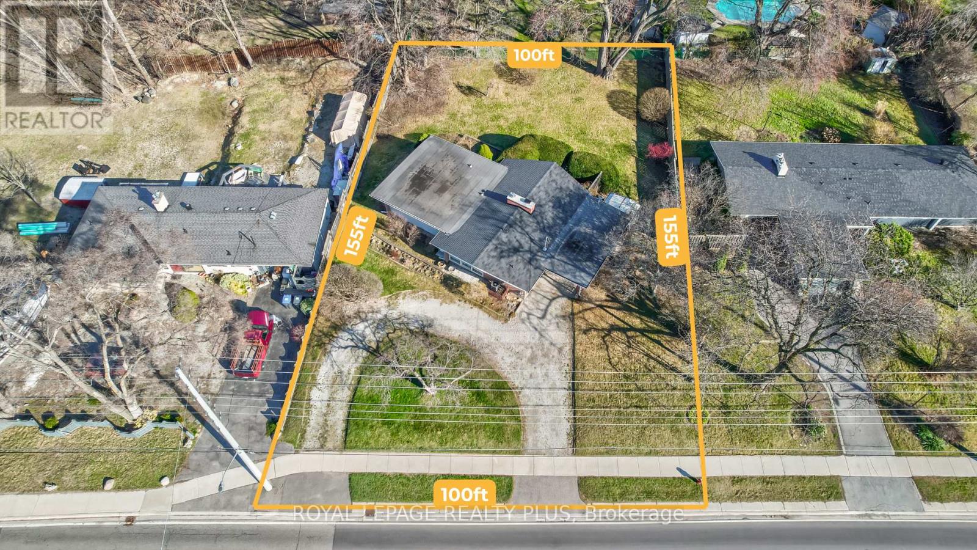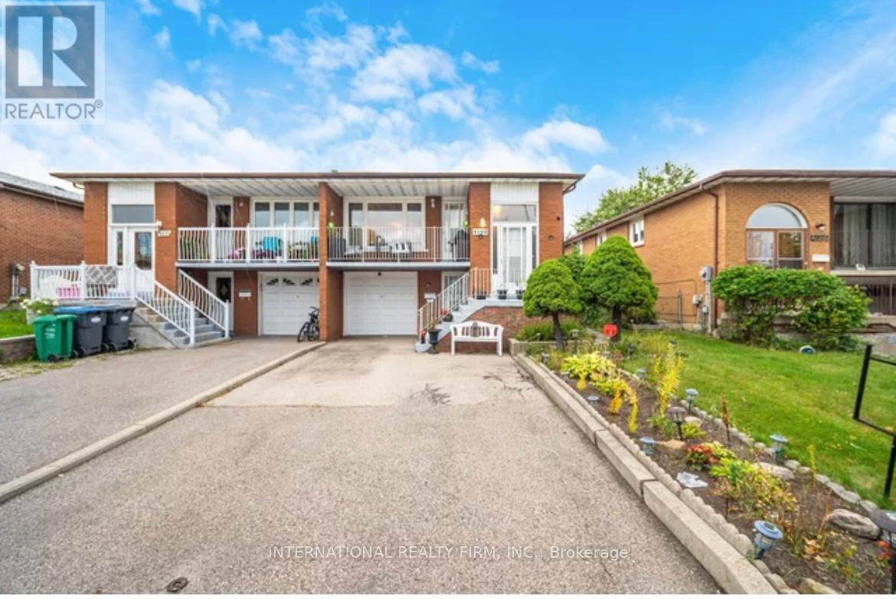Free account required
Unlock the full potential of your property search with a free account! Here's what you'll gain immediate access to:
- Exclusive Access to Every Listing
- Personalized Search Experience
- Favorite Properties at Your Fingertips
- Stay Ahead with Email Alerts
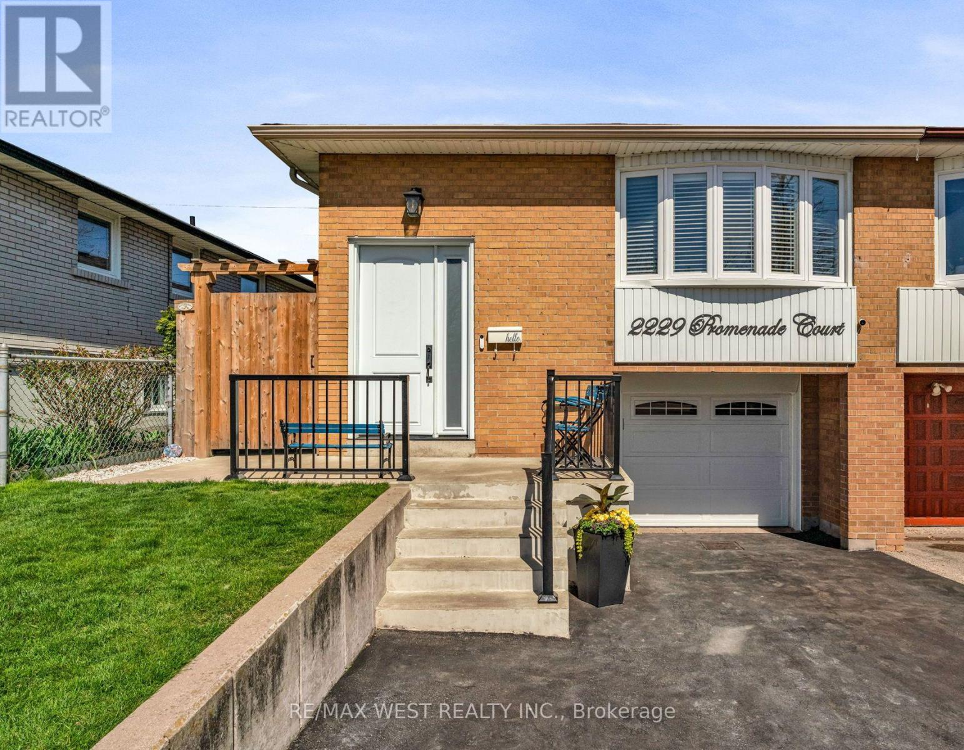
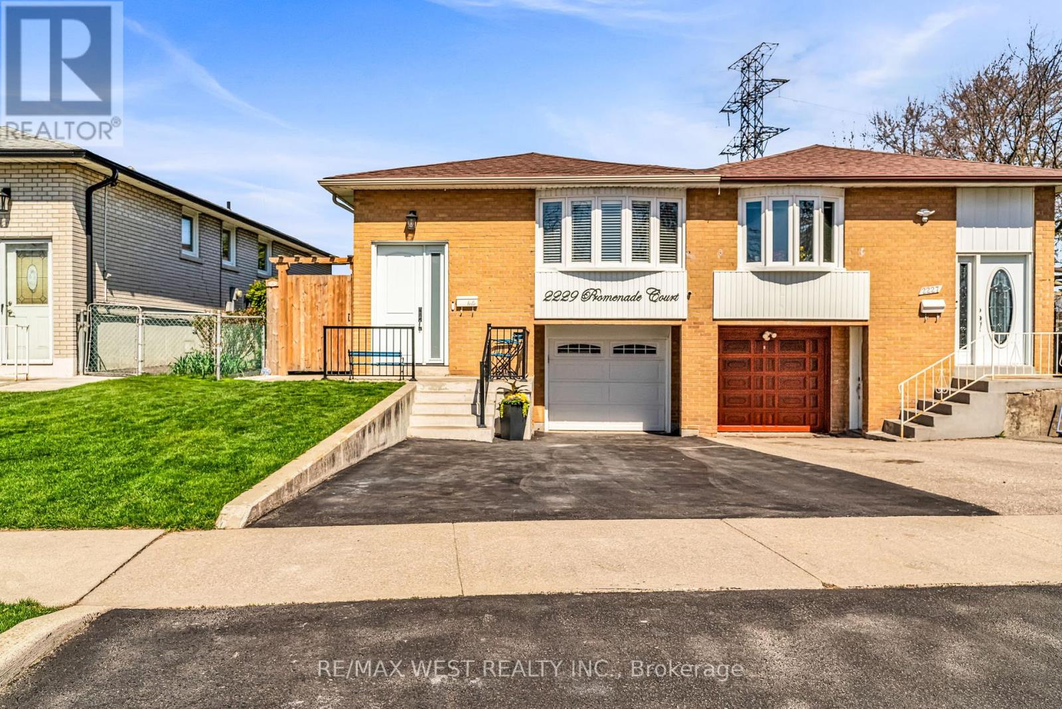
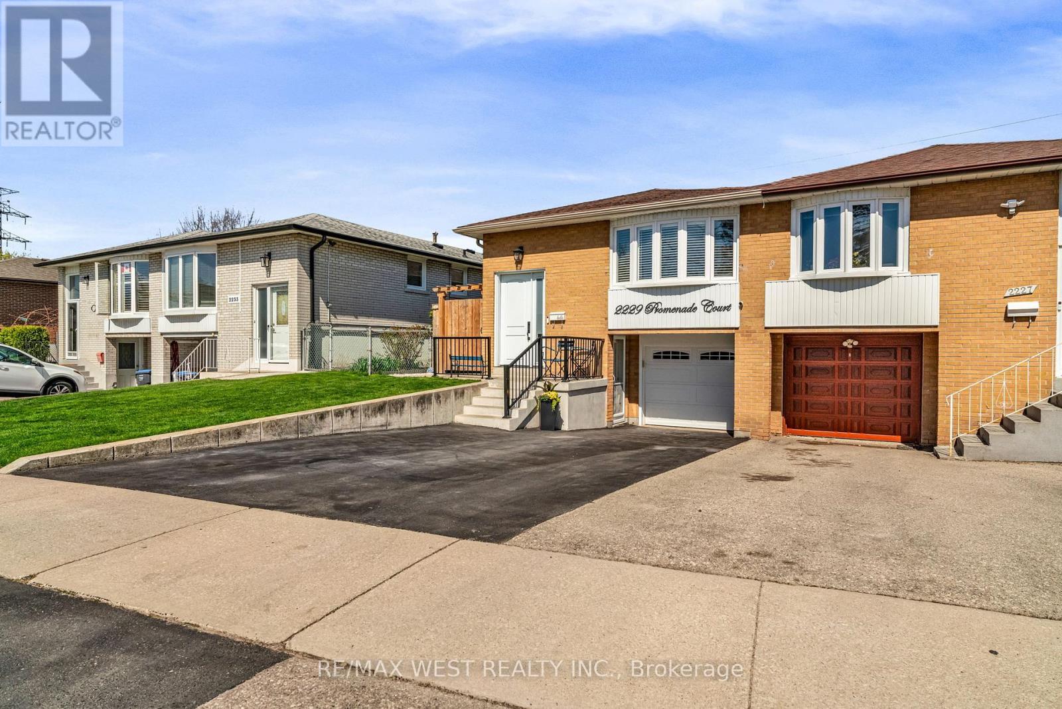
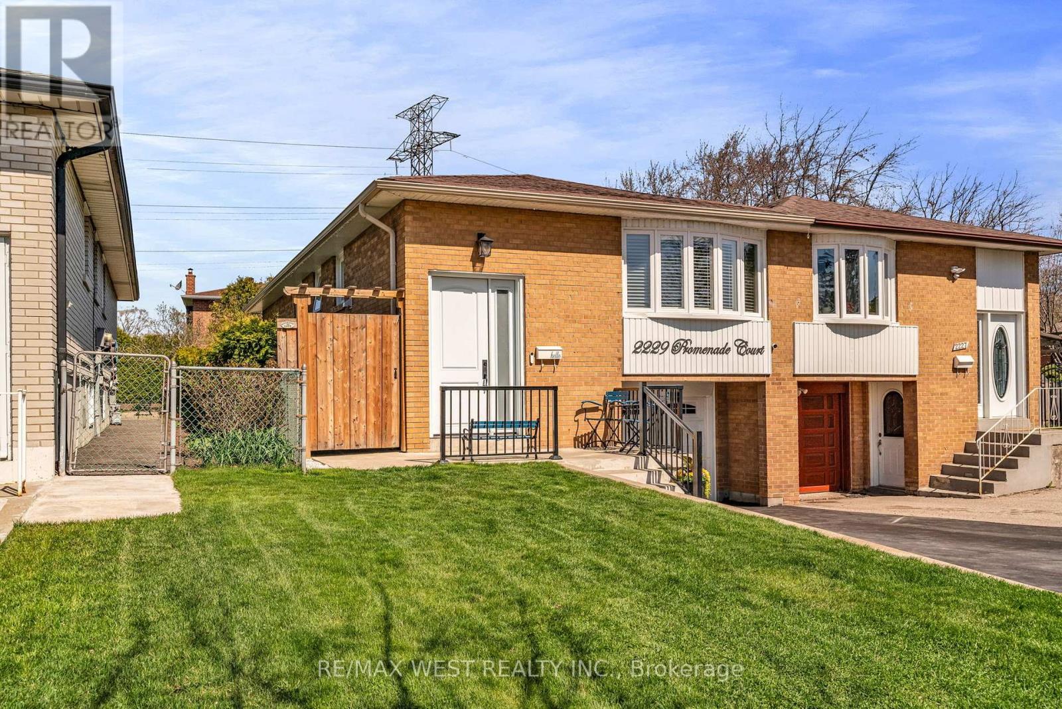
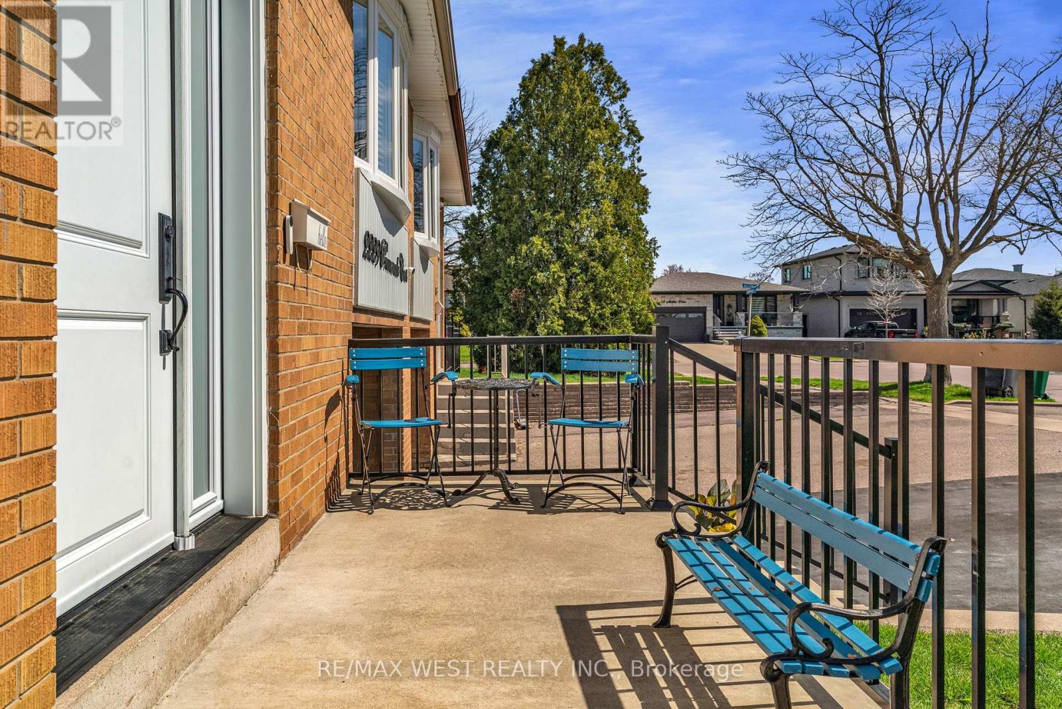
$1,198,888
2229 PROMENADE COURT
Mississauga, Ontario, Ontario, L4Y3W8
MLS® Number: W12111045
Property description
Opportunity Knocks in Applewood Acres! Tucked away on a quiet court in one of the area's most sought-after, family-friendly neighbourhoods, this beautifully renovated 3-bedroom bungalow is the perfect choice for first-time buyers and savvy investors alike. The bright, open-concept main floor is filled with natural light and offers a modern, move-in-ready living space ideal for growing families, young professionals, or those looking to downsize in style. The fully finished lower level includes a kitchenette, a bedroom, and a private entrance with direct access to the garage making it a fantastic option for an in-law suite, or multi-generational living. Enjoy a private backyard that is perfect for summer BBQs, relaxing evenings, or creating a family-friendly outdoor space. With top-rated schools, parks, and sports facilities just steps away, Close to Highways, this home offers the ultimate blend of lifestyle, location, and long-term value. This isn't just a house its a place to call home. Don't miss your chance to own in one of Mississauga's most desirable communities - schedule your visit today and discover everything this home has to offer! Fridge '24, Stove, OTR Microwave, B/I dishwasher, Under Kitchen Cabinet Lights, Upper windows including Bay Window replaced '17, California Shutters Living Room and Kitchen '17. Lower Quartz Counter top '19, B/I oven, mini fridge, washer, dryer, fridge in garage, A/C and Furnace '16, Electrical panel upgrade '19, Interior Stair Railings '19, Soffits and Eavestrough '17, Garage door '16, AGDO with 2 remotes, Repaved Driveway '21, Veranda and railings '19, Roof Shingles .21, Wooden Fence and Gate '22, Exterior parging '23, Front Door 3/4 French Opening '23, GoVee Smart Phone programable Exterior lights, Google Nest Video Door Bell, Google Nest Camera X2, Nest Smart Thermostat and More.
Building information
Type
*****
Appliances
*****
Architectural Style
*****
Basement Development
*****
Basement Features
*****
Basement Type
*****
Construction Style Attachment
*****
Cooling Type
*****
Exterior Finish
*****
Foundation Type
*****
Heating Fuel
*****
Heating Type
*****
Size Interior
*****
Stories Total
*****
Utility Water
*****
Land information
Amenities
*****
Fence Type
*****
Sewer
*****
Size Depth
*****
Size Frontage
*****
Size Irregular
*****
Size Total
*****
Rooms
Upper Level
Bedroom 3
*****
Bedroom 2
*****
Primary Bedroom
*****
Dining room
*****
Kitchen
*****
Living room
*****
Lower level
Laundry room
*****
Bedroom
*****
Kitchen
*****
Living room
*****
Upper Level
Bedroom 3
*****
Bedroom 2
*****
Primary Bedroom
*****
Dining room
*****
Kitchen
*****
Living room
*****
Lower level
Laundry room
*****
Bedroom
*****
Kitchen
*****
Living room
*****
Upper Level
Bedroom 3
*****
Bedroom 2
*****
Primary Bedroom
*****
Dining room
*****
Kitchen
*****
Living room
*****
Lower level
Laundry room
*****
Bedroom
*****
Kitchen
*****
Living room
*****
Upper Level
Bedroom 3
*****
Bedroom 2
*****
Primary Bedroom
*****
Dining room
*****
Kitchen
*****
Living room
*****
Lower level
Laundry room
*****
Bedroom
*****
Kitchen
*****
Living room
*****
Courtesy of RE/MAX WEST REALTY INC.
Book a Showing for this property
Please note that filling out this form you'll be registered and your phone number without the +1 part will be used as a password.
