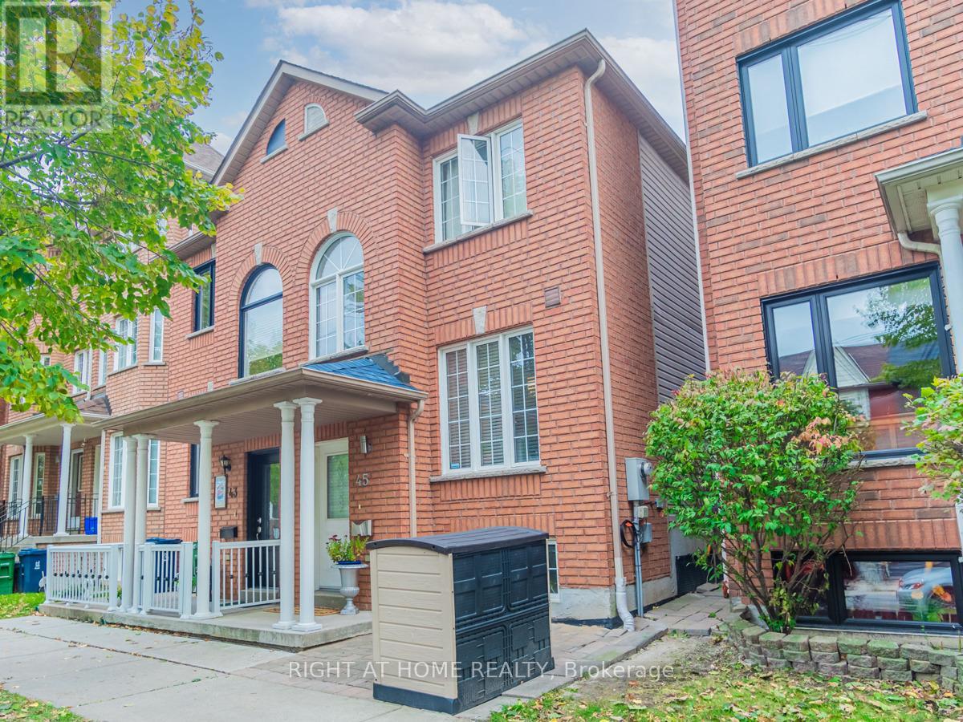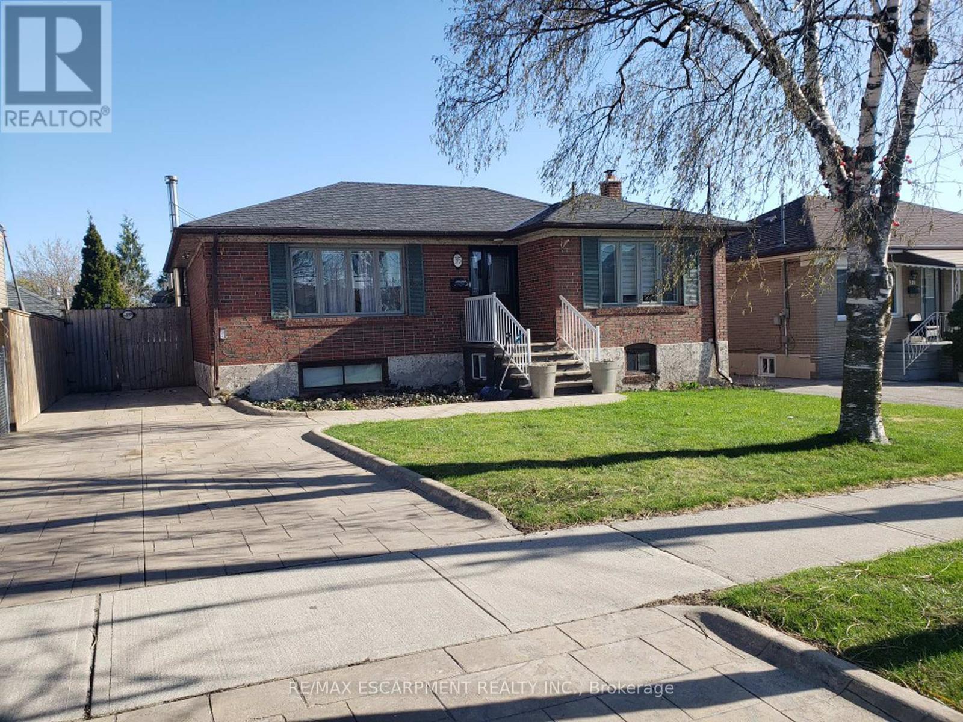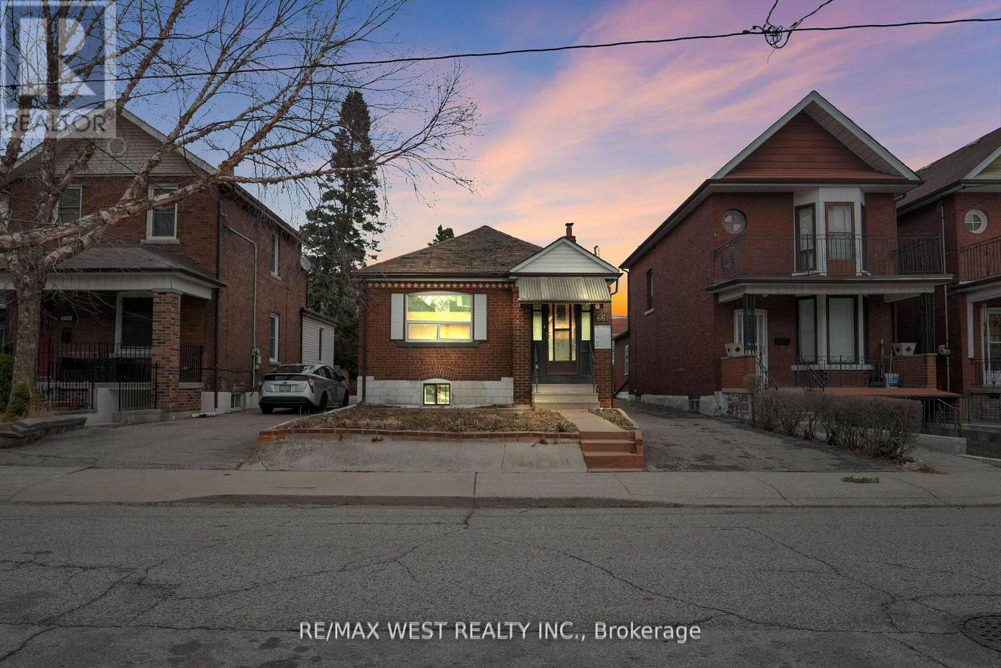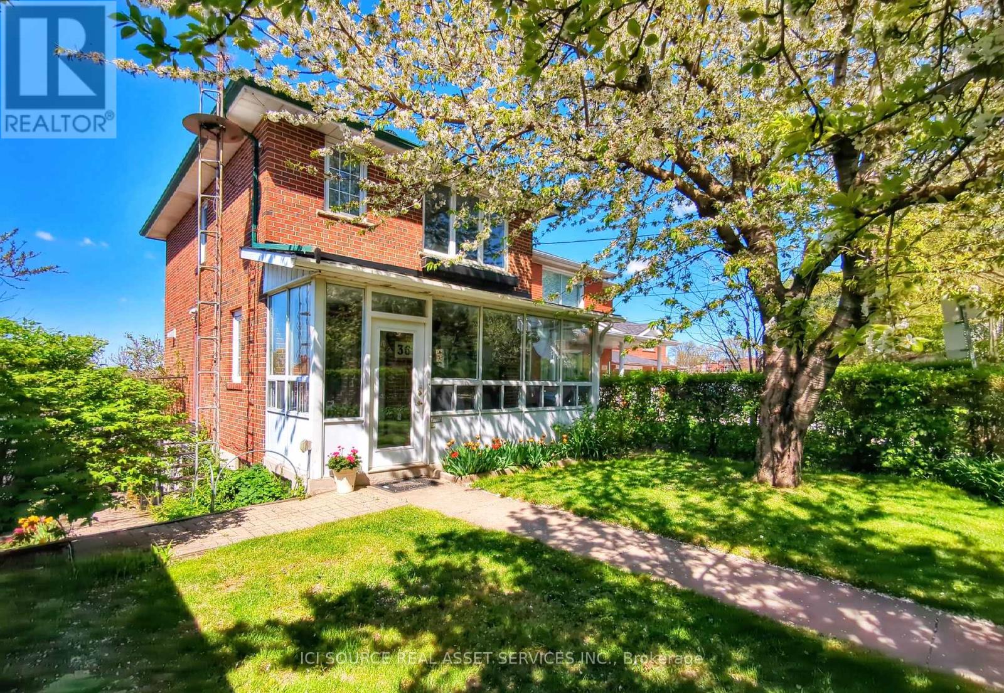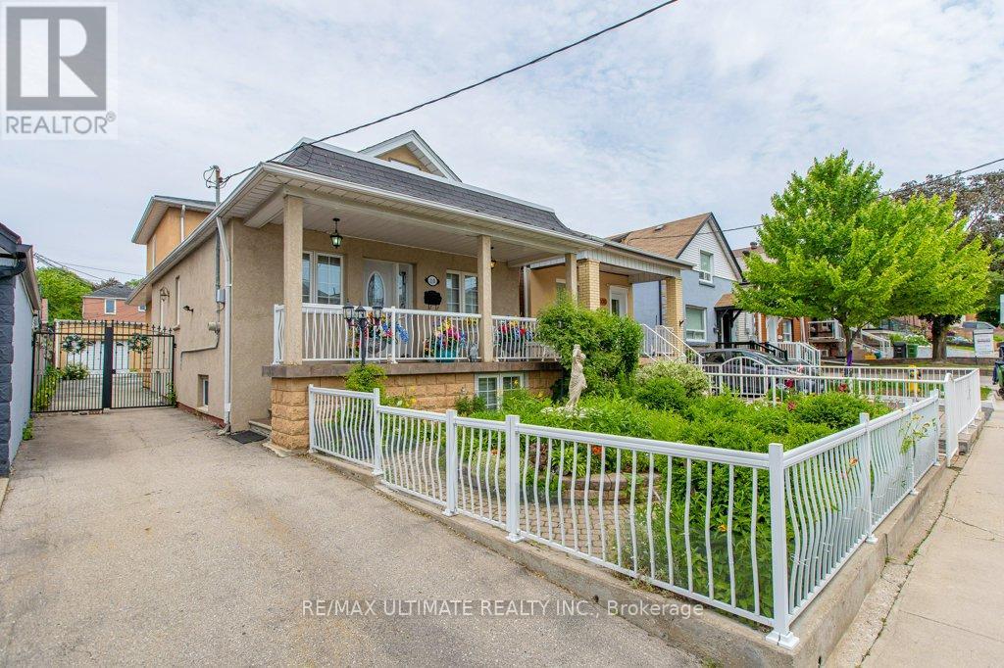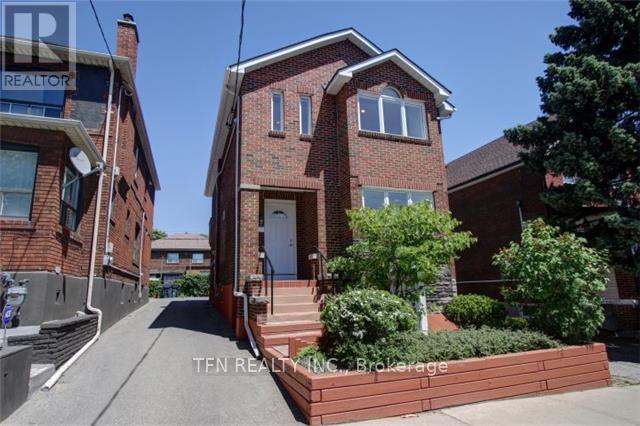Free account required
Unlock the full potential of your property search with a free account! Here's what you'll gain immediate access to:
- Exclusive Access to Every Listing
- Personalized Search Experience
- Favorite Properties at Your Fingertips
- Stay Ahead with Email Alerts

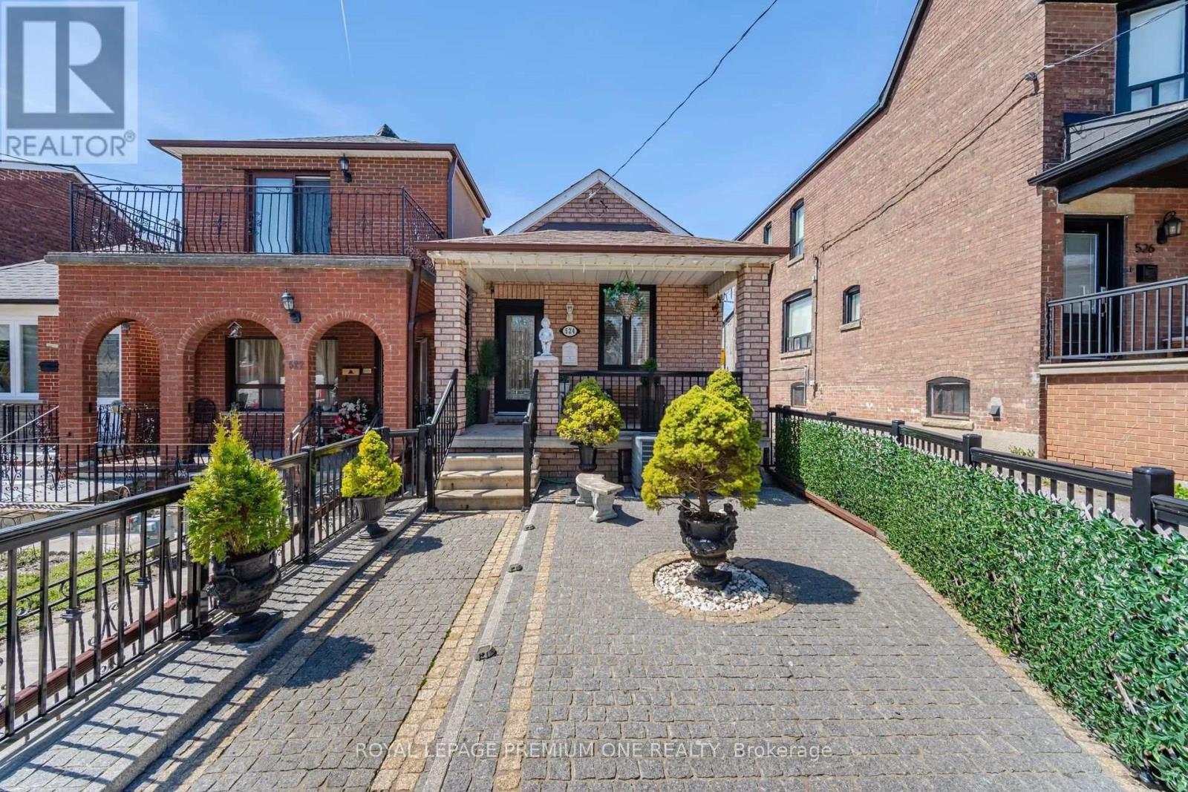
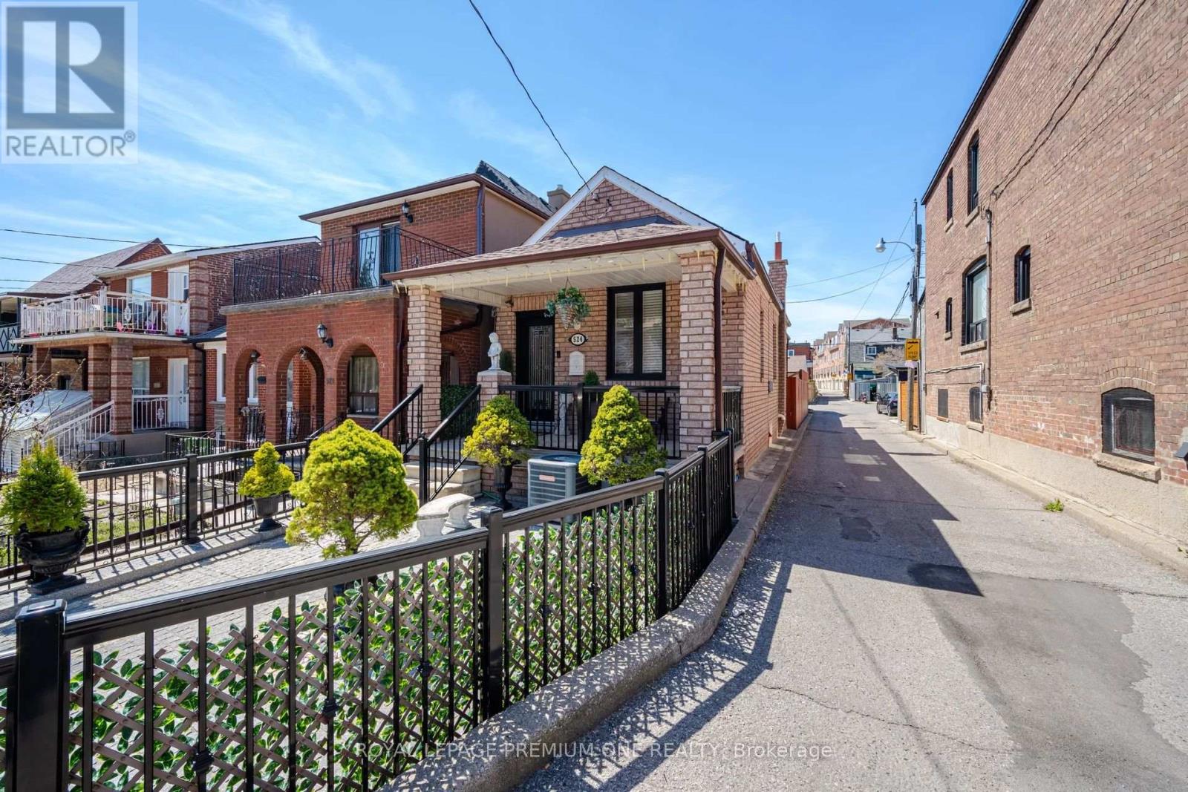
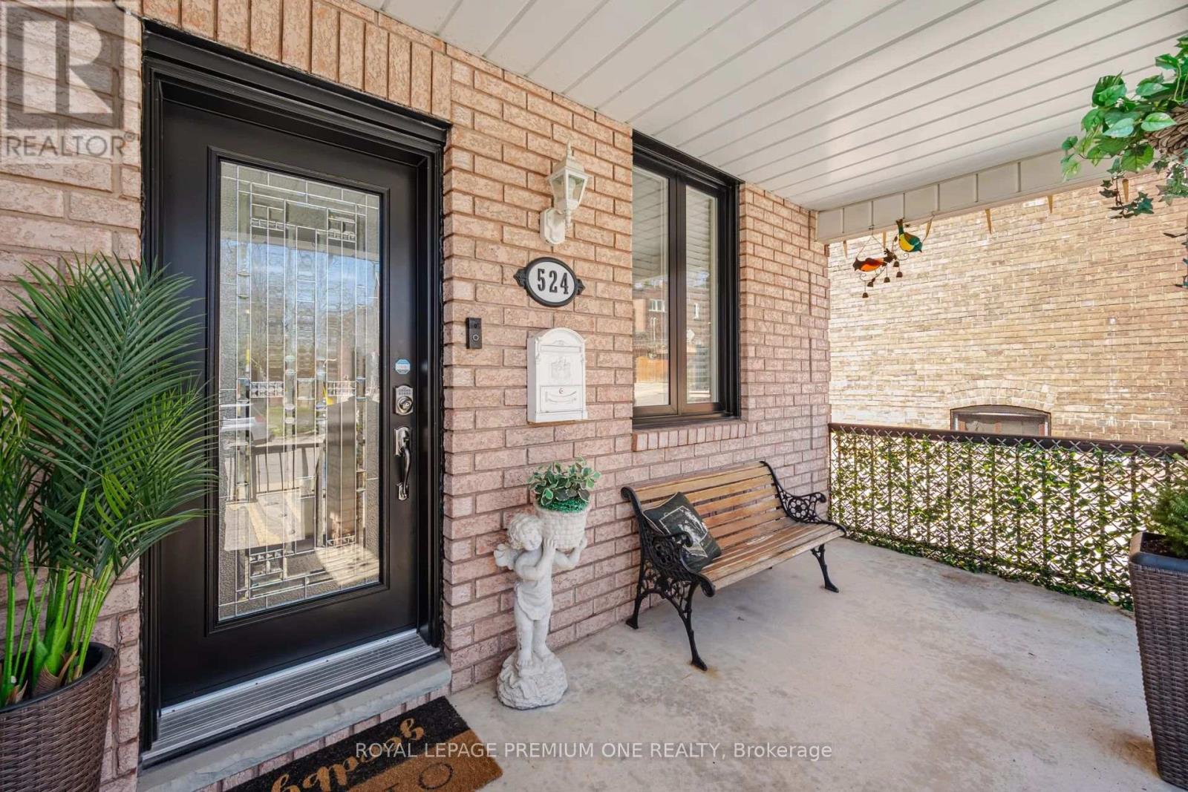
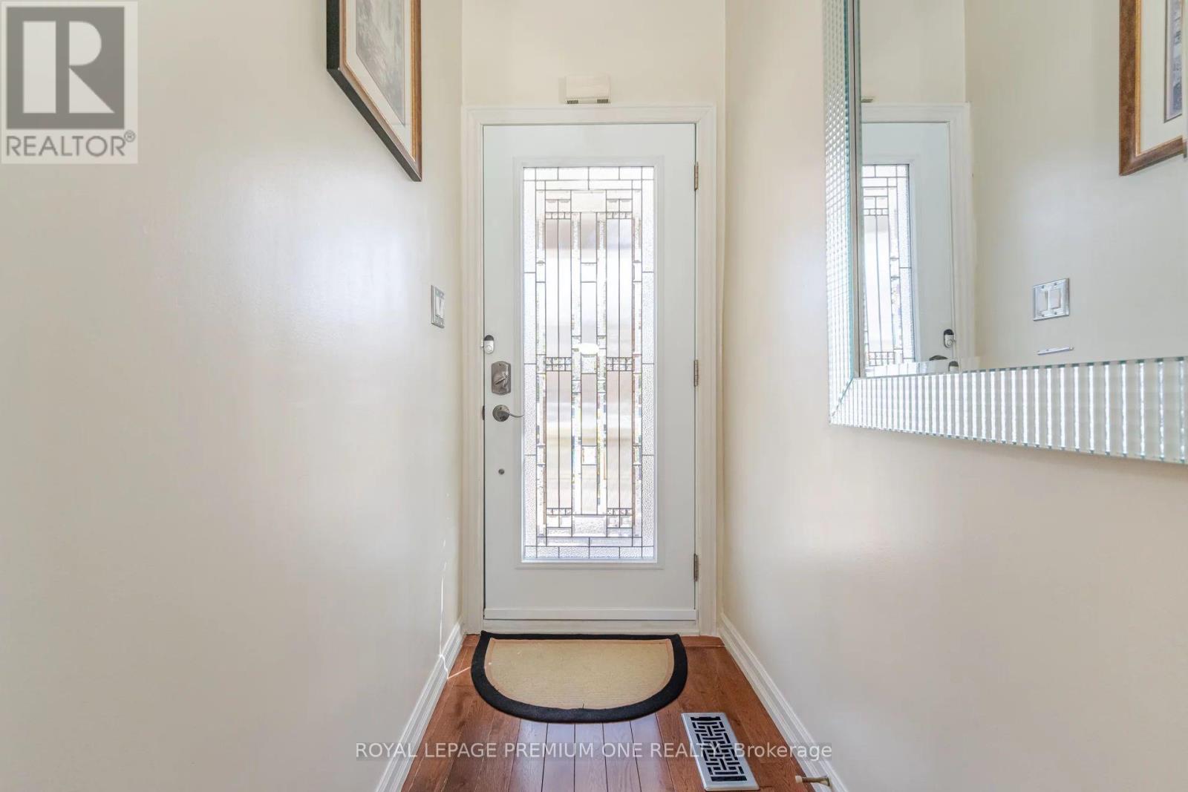
$1,299,900
524 SALEM AVENUE N
Toronto, Ontario, Ontario, M6H3E1
MLS® Number: W12115016
Property description
Welcome to 524 Salem Ave. Embrace a Remarkable Chance to Possess a Charming, Fully Detached 2+1 Bedroom, 2 Bathroom Bungalow Nestled in a Prime Location! A Hidden Gem, smack dab, in the middle of the highly Sought-After Davenport area, steps from Wychwood, Corso Italia, Regal Heights and Dovercourt Village. You'll Enjoy the Character and Convenience this Area Offers, The Convenience of Shops, Restaurants, Cafes & excellent public transit options. This meticulously cared for home features an updated eat-in kitchen with stainless steel appliances, high Ceiling on main floor, large 2 Car Garage and Separate entrance to finished basement. 89 Walk Score! Potential to construct a Laneway Suite (Due Diligence Required) **EXTRAS** Fridge, Stove, Dishwasher & Dryer. All Existing Window Coverings. All Existing Light Fixtures.
Building information
Type
*****
Appliances
*****
Architectural Style
*****
Basement Development
*****
Basement Features
*****
Basement Type
*****
Construction Style Attachment
*****
Cooling Type
*****
Exterior Finish
*****
Fireplace Present
*****
Flooring Type
*****
Foundation Type
*****
Heating Fuel
*****
Heating Type
*****
Size Interior
*****
Stories Total
*****
Utility Water
*****
Land information
Amenities
*****
Sewer
*****
Size Depth
*****
Size Frontage
*****
Size Irregular
*****
Size Total
*****
Rooms
Main level
Kitchen
*****
Bedroom 2
*****
Primary Bedroom
*****
Family room
*****
Basement
Bedroom 3
*****
Dining room
*****
Courtesy of ROYAL LEPAGE PREMIUM ONE REALTY
Book a Showing for this property
Please note that filling out this form you'll be registered and your phone number without the +1 part will be used as a password.
