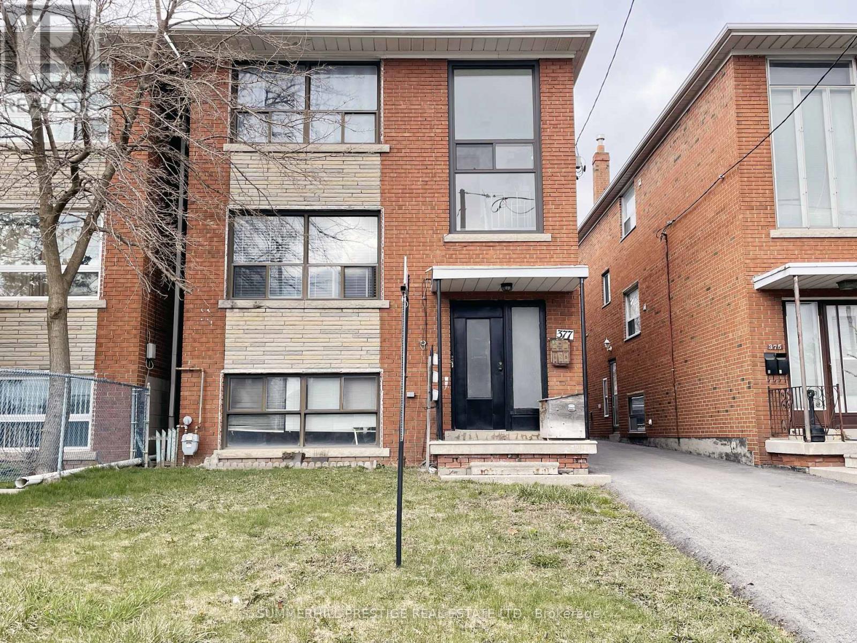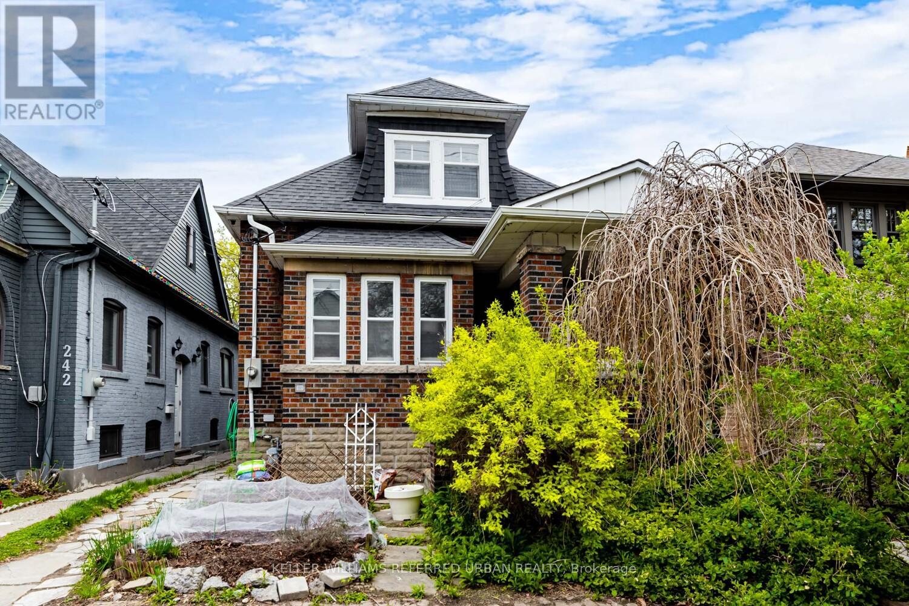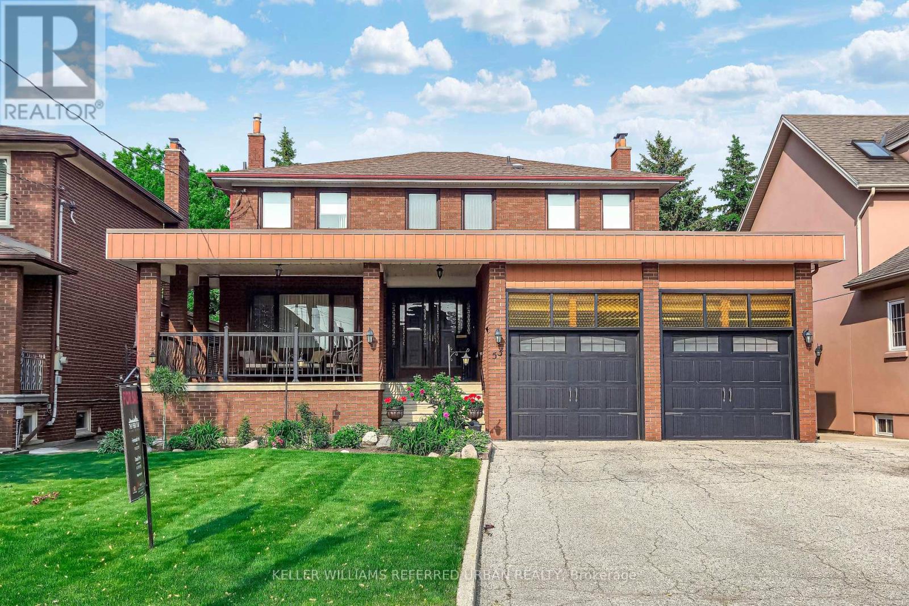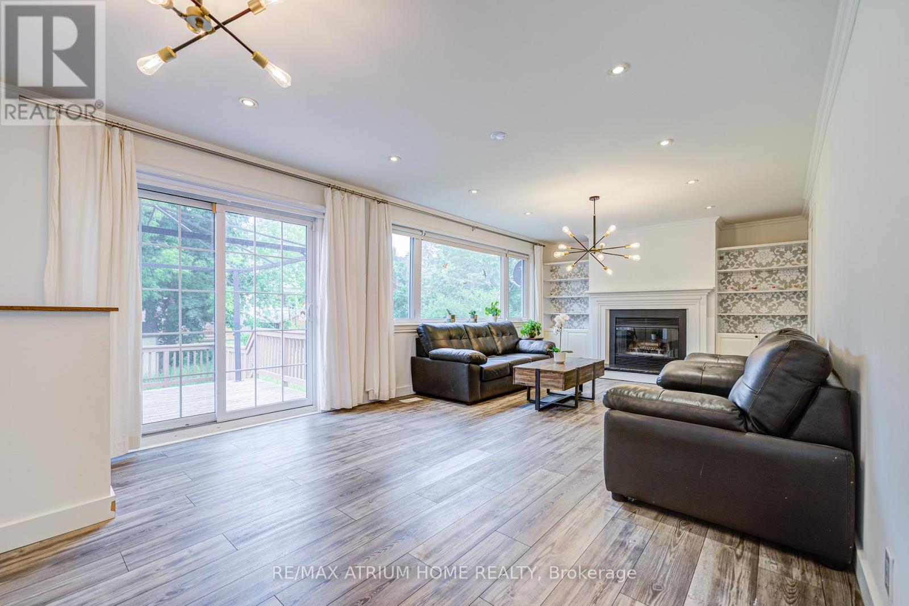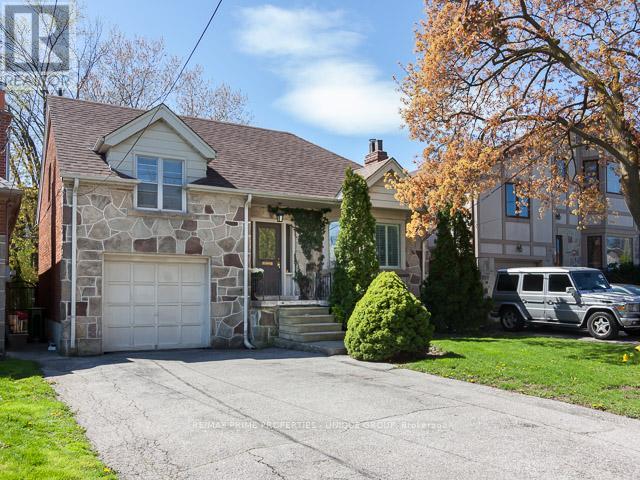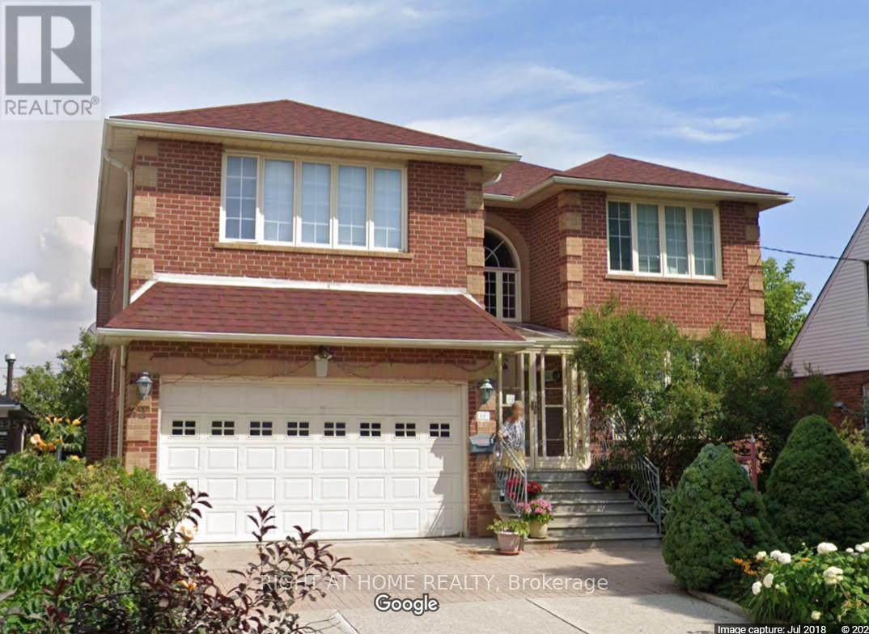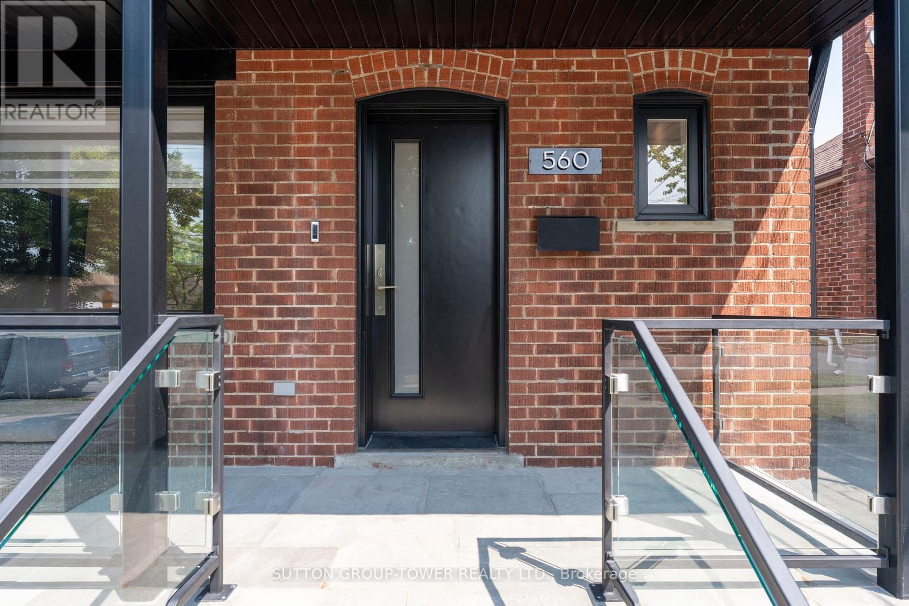Free account required
Unlock the full potential of your property search with a free account! Here's what you'll gain immediate access to:
- Exclusive Access to Every Listing
- Personalized Search Experience
- Favorite Properties at Your Fingertips
- Stay Ahead with Email Alerts
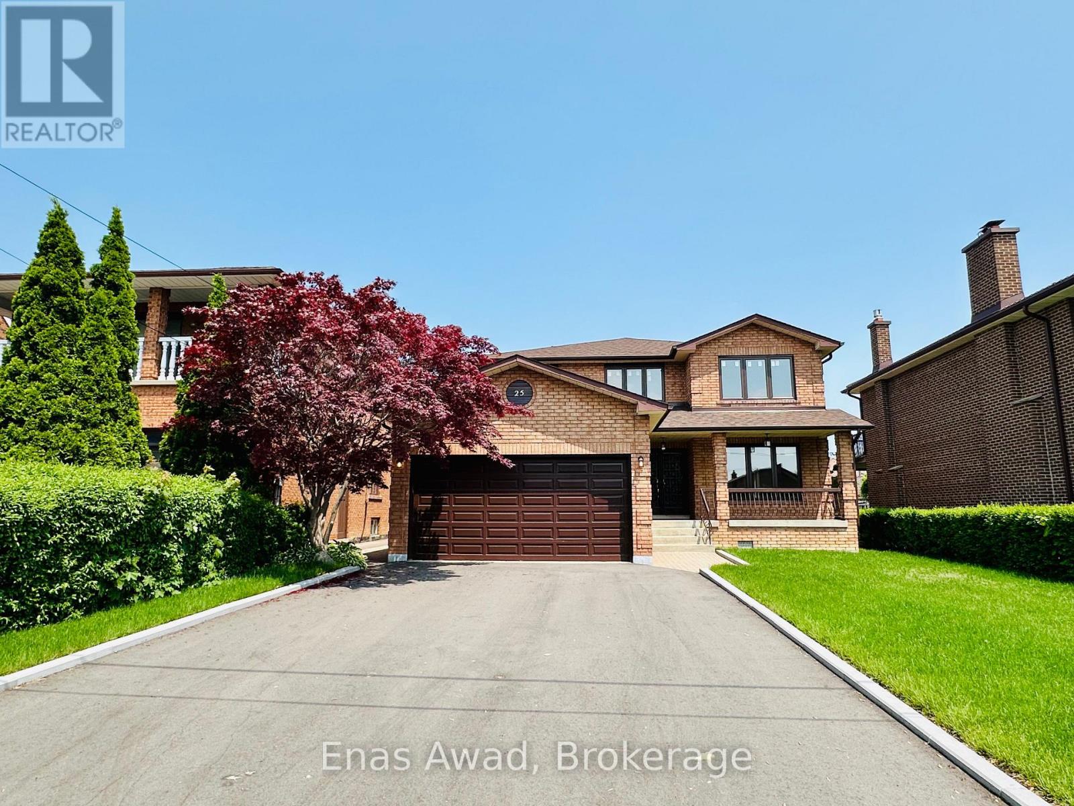
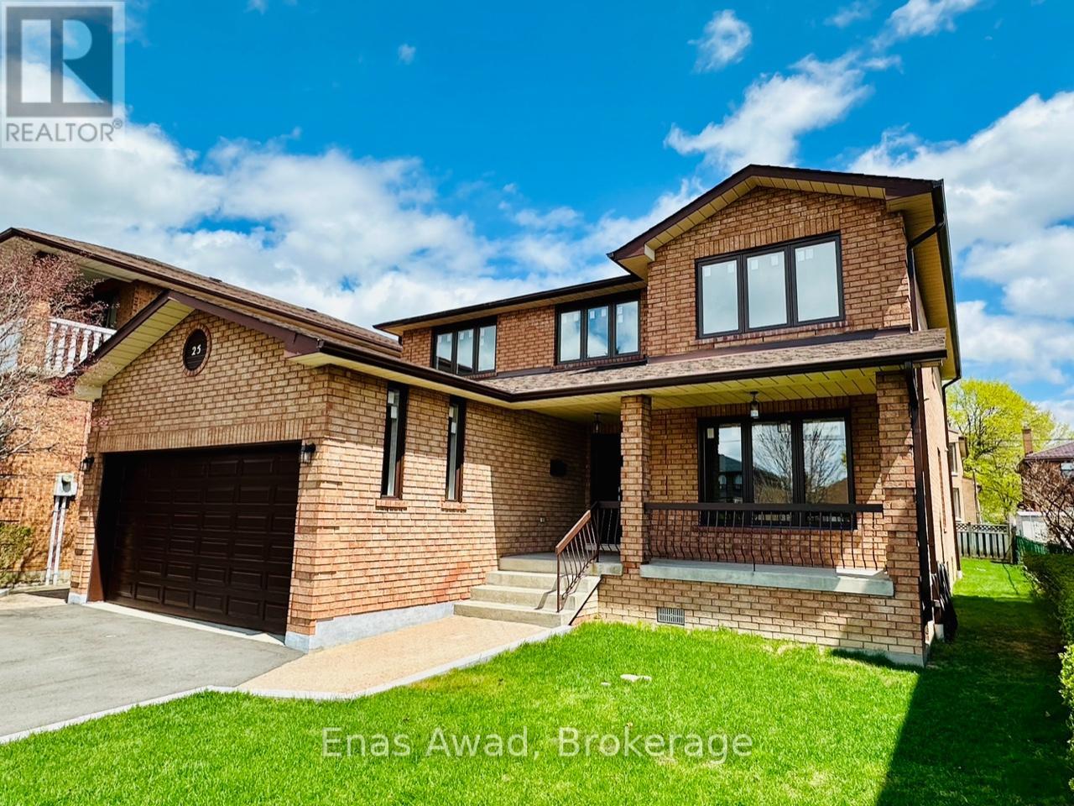
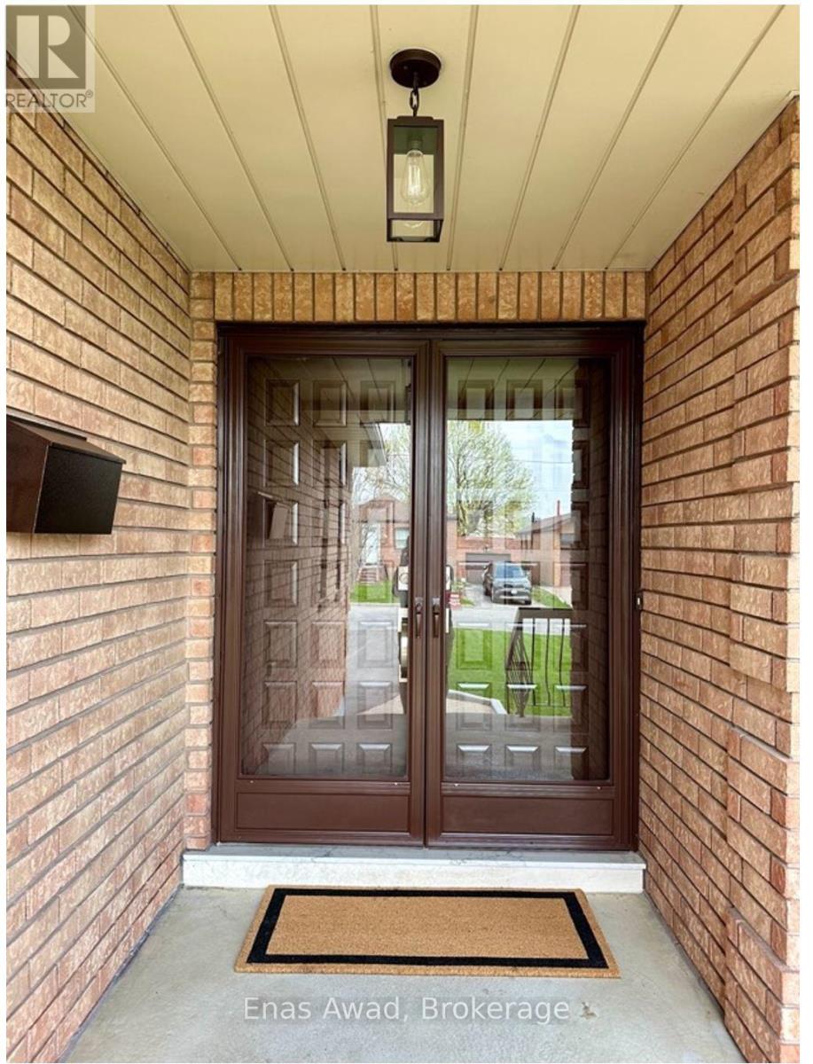
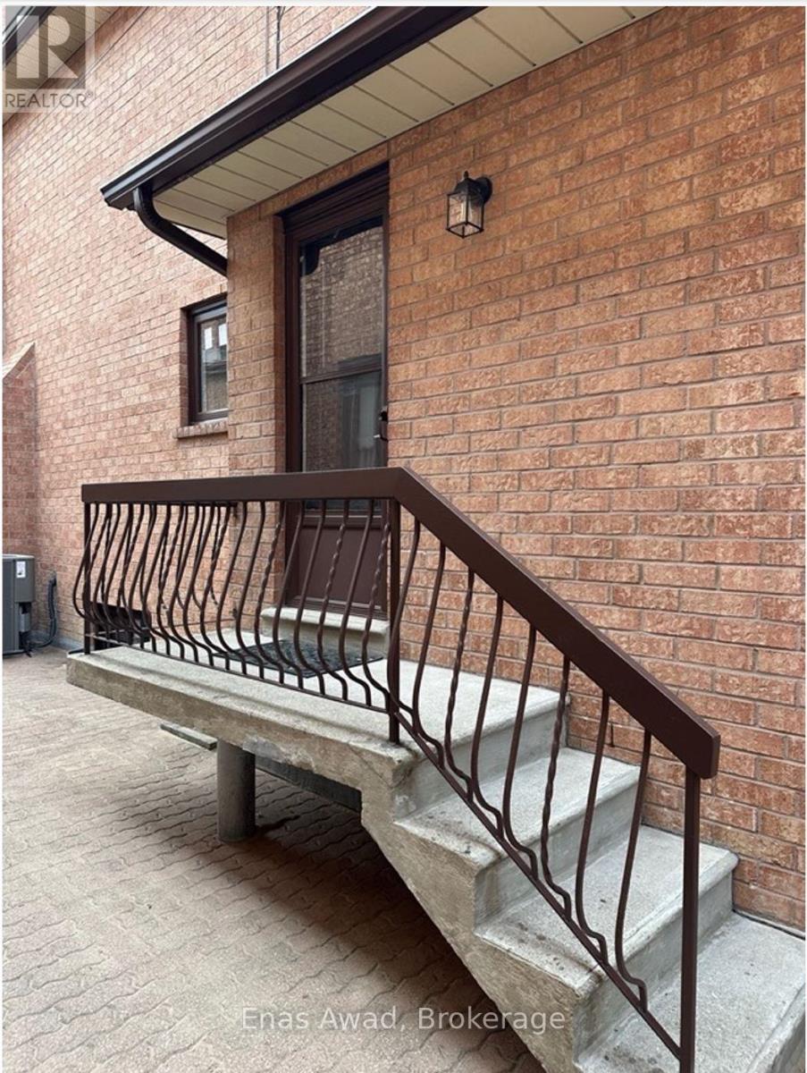
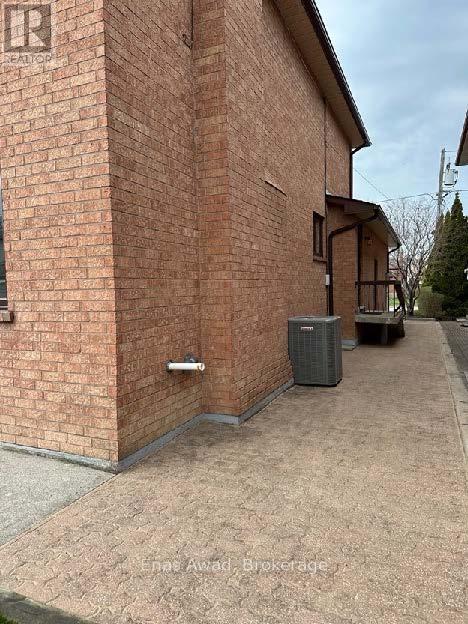
$1,795,000
25 MULHOLLAND AVENUE
Toronto, Ontario, Ontario, M6A2S1
MLS® Number: W12118321
Property description
Newly renovated with many upgrades, (roof, windows, eaves, furnace, AC, kitchen, appliances, baths, flooring, laundry, lighting fixtures, driveway, lawn).Bright with many upgrades, custom built 2 storey detached brick home combines 4 bedrooms, 4 baths, finished basement kitchen, large open areas, functionality, brightness, and versatility. The large main level features an open-concept kitchen with granite countertops, a dining area, a bright living room with fireplace, a sliding door kitchen walkout to concrete pad for large newly grassed backyard,laminate flooring, and side entrance with basement access. Complimented by large open dining and family room. The 4 very spacious 2nd floor bedrooms with large windows and hardwood floors are complemented by newly renovated bathrooms. The tile floor basement boasts a large second kitchen, large living spaces, fireplace, and large storage and cold room/cantina, perfect for large gatherings, extended family or rental. The basement includes a full bathroom, large cold storage room, and a separate entrance, offering great potential for a private suite or multi-generational living. With double car garage, veranda, large backyard, and ample living space, this home is ideal for families or those seeking additional income opportunities. Located in the highly sought after Yorkdale-Glen Park community, you're just minutes from retail (such as Yorkdale Mall, Shoppers Drug Mart, Costco, Home Depot), restaurants, transit, and major highways. Enjoy the convenience of a double car garage plus driveway parking for 4 cars. This home offers unmatched renovated features, comfort, convenience and accessibility.A thriving, up-and-coming neighborhood with many newly built homes, this property offers endless potential. This upgraded home is MOVE IN READY, a ONE OF KIND in the neighbourhood!
Building information
Type
*****
Age
*****
Amenities
*****
Appliances
*****
Basement Development
*****
Basement Features
*****
Basement Type
*****
Construction Style Attachment
*****
Cooling Type
*****
Exterior Finish
*****
Fireplace Present
*****
FireplaceTotal
*****
Fire Protection
*****
Foundation Type
*****
Half Bath Total
*****
Heating Fuel
*****
Heating Type
*****
Size Interior
*****
Stories Total
*****
Utility Water
*****
Land information
Amenities
*****
Fence Type
*****
Landscape Features
*****
Sewer
*****
Size Depth
*****
Size Frontage
*****
Size Irregular
*****
Size Total
*****
Rooms
Main level
Laundry room
*****
Office
*****
Family room
*****
Living room
*****
Dining room
*****
Eating area
*****
Kitchen
*****
Basement
Cold room
*****
Bathroom
*****
Recreational, Games room
*****
Dining room
*****
Kitchen
*****
Second level
Bedroom 2
*****
Primary Bedroom
*****
Bathroom
*****
Bathroom
*****
Bedroom 4
*****
Bedroom 3
*****
Courtesy of Enas Awad
Book a Showing for this property
Please note that filling out this form you'll be registered and your phone number without the +1 part will be used as a password.
