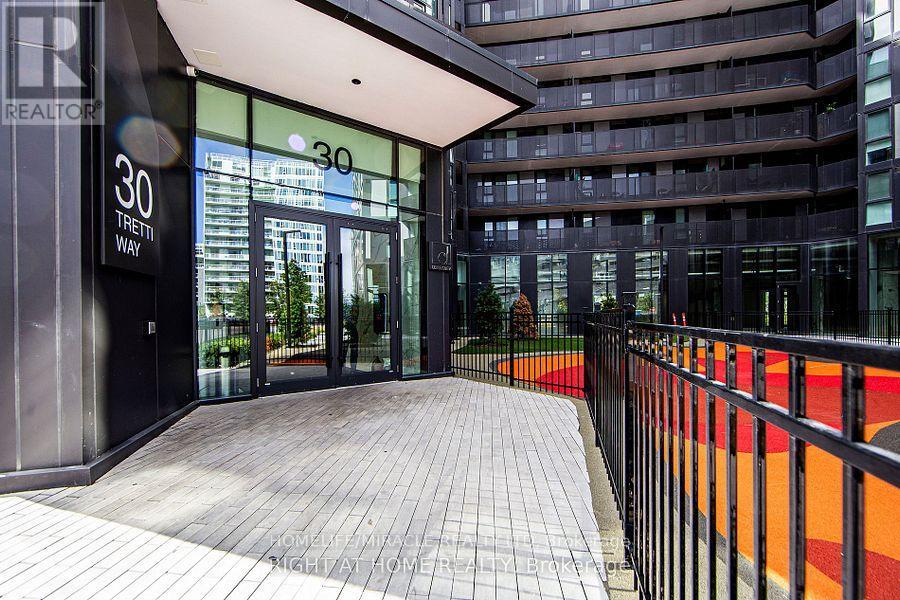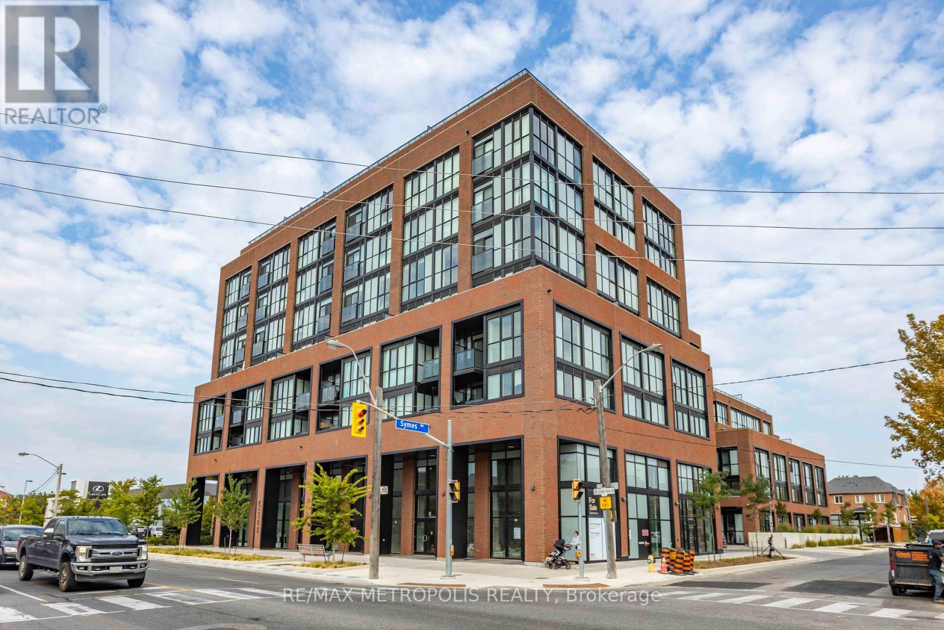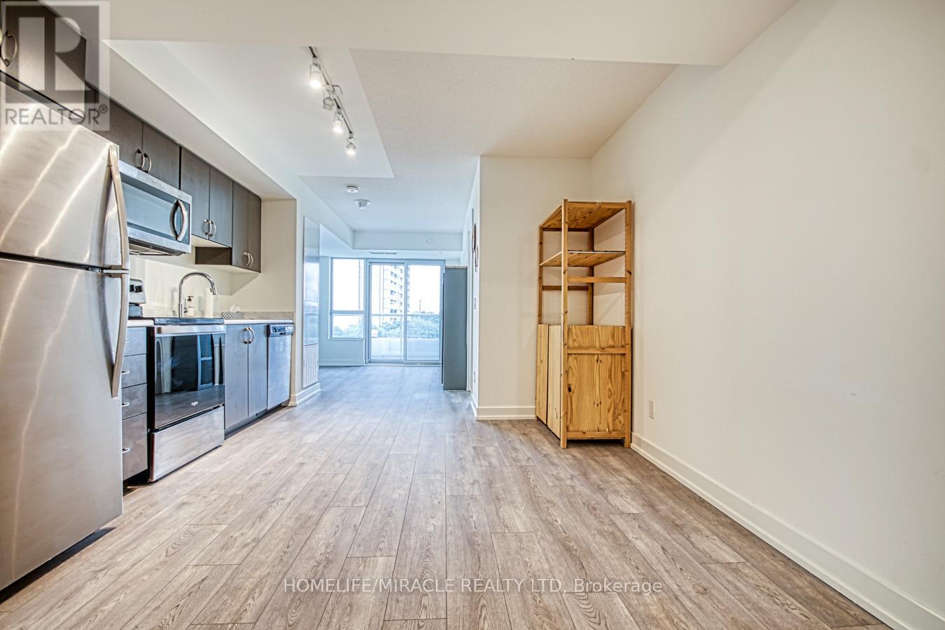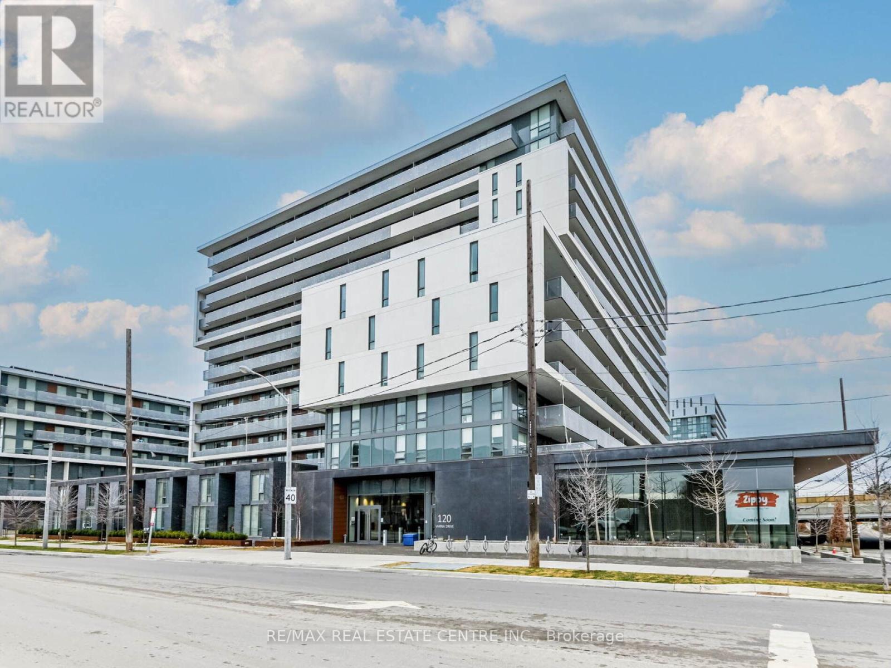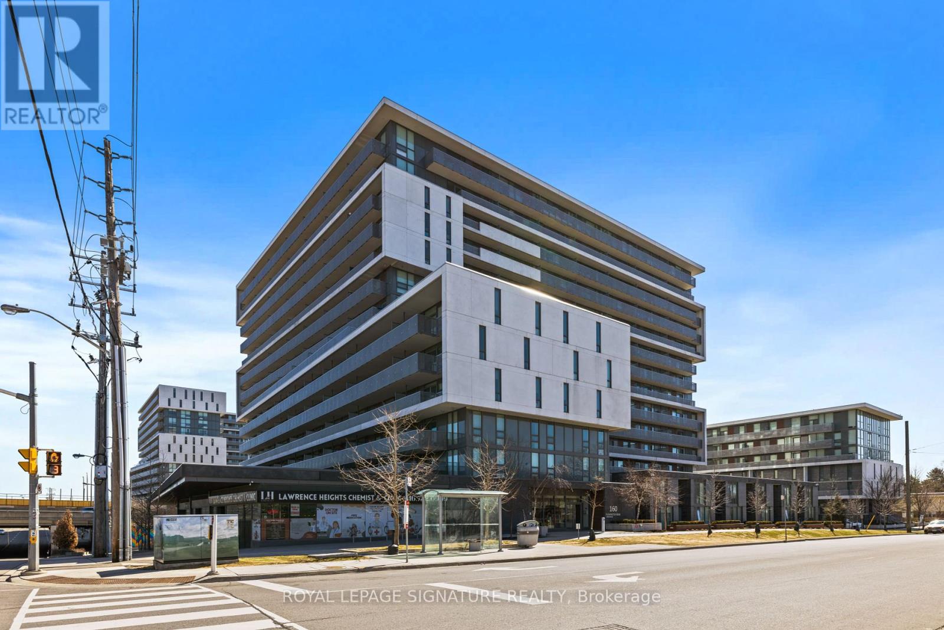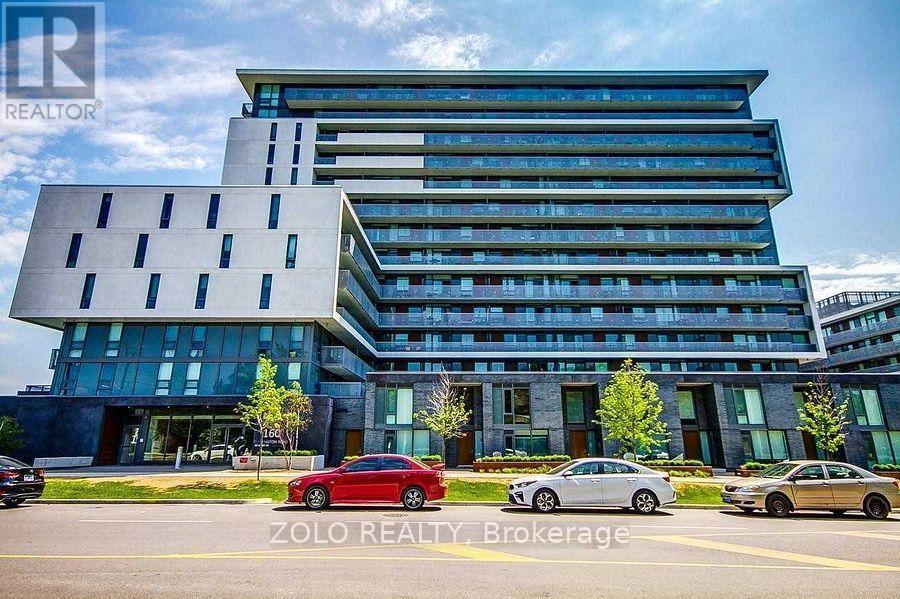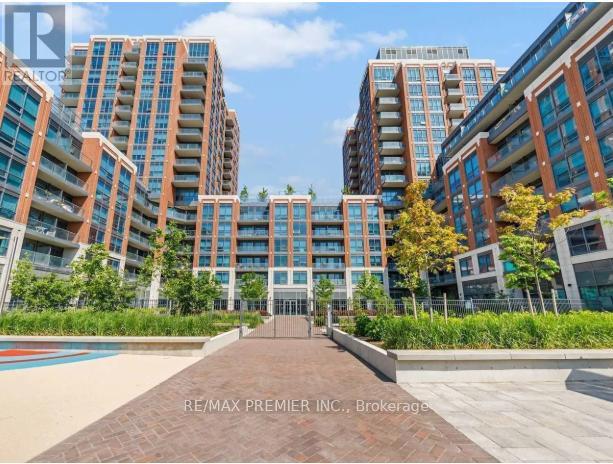Free account required
Unlock the full potential of your property search with a free account! Here's what you'll gain immediate access to:
- Exclusive Access to Every Listing
- Personalized Search Experience
- Favorite Properties at Your Fingertips
- Stay Ahead with Email Alerts





$589,000
2103 - 1461 LAWRENCE AVENUE W
Toronto, Ontario, Ontario, M6L0A6
MLS® Number: W12120364
Property description
Welcome to Unit 2103 at 1461 Lawrence Avenue West, located in the modern 7 On The Park Condos in Toronto's Brookhaven-Amesbury neighborhood. The open-concept living and dining area flows seamlessly into a sleek, chef-inspired kitchen featuring quartz countertops, an oversized breakfast island with extra storage, integrated appliances, custom cabinetry and elegant floating white oak shelves. The spacious living area also includes a built-in entertainment unit with a marble top, leading to a generous balcony that boasts sweeping south and west views of Amesbury Park and the Toronto skyline. The 2 bedrooms and 2 washrooms penthouse suite thoughtfully designed with a split-bedroom layout that maximizes both privacy and natural light. Residents enjoy a range of premium amenities such as a fitness centre, party and games rooms, concierge service, pet and car wash stations, and secure bike storage. The location is ideal for both convenience and lifestyle-just steps from green spaces like Amesbury Park, and within walking distance to Walmart, LCBO, Metro, and a variety of local restaurants. Public transit is easily accessible, with nearby bus routes and quick connections to the Weston GO station, while Highway 401 is just a short drive away. This property combines comfort, design, and connectivity in one of Toronto's emerging communities.
Building information
Type
*****
Age
*****
Amenities
*****
Appliances
*****
Cooling Type
*****
Exterior Finish
*****
Flooring Type
*****
Heating Fuel
*****
Heating Type
*****
Size Interior
*****
Land information
Rooms
Flat
Bedroom 2
*****
Primary Bedroom
*****
Living room
*****
Dining room
*****
Kitchen
*****
Courtesy of RE/MAX METROPOLIS REALTY
Book a Showing for this property
Please note that filling out this form you'll be registered and your phone number without the +1 part will be used as a password.

