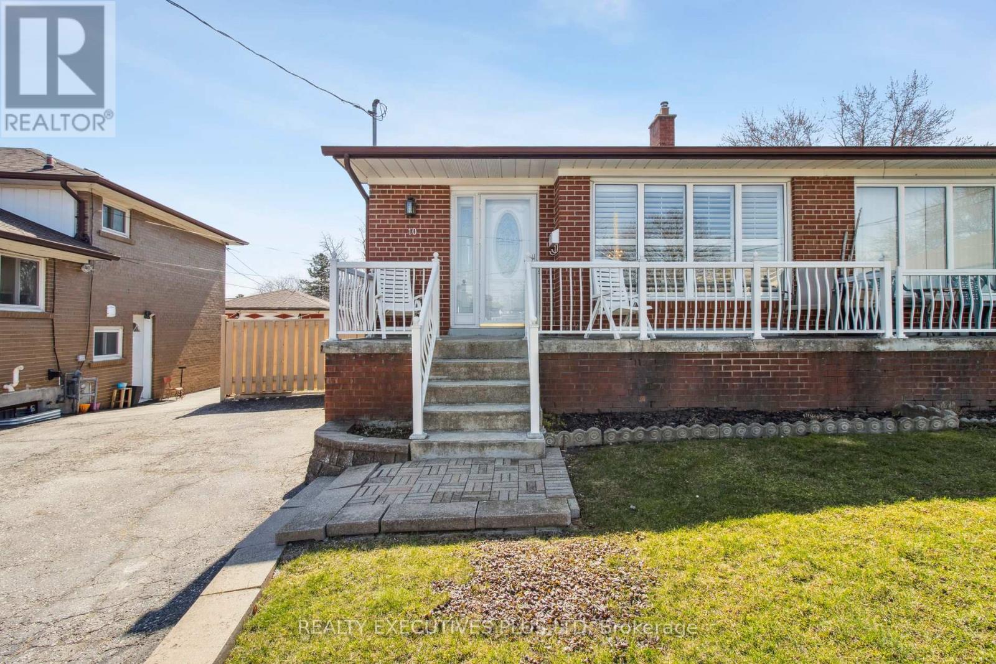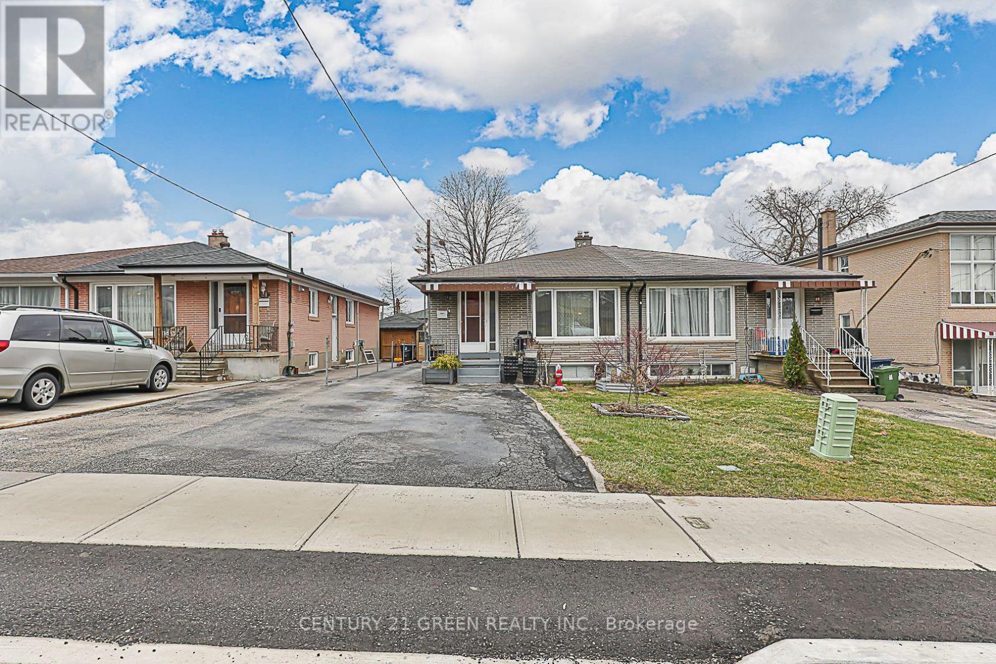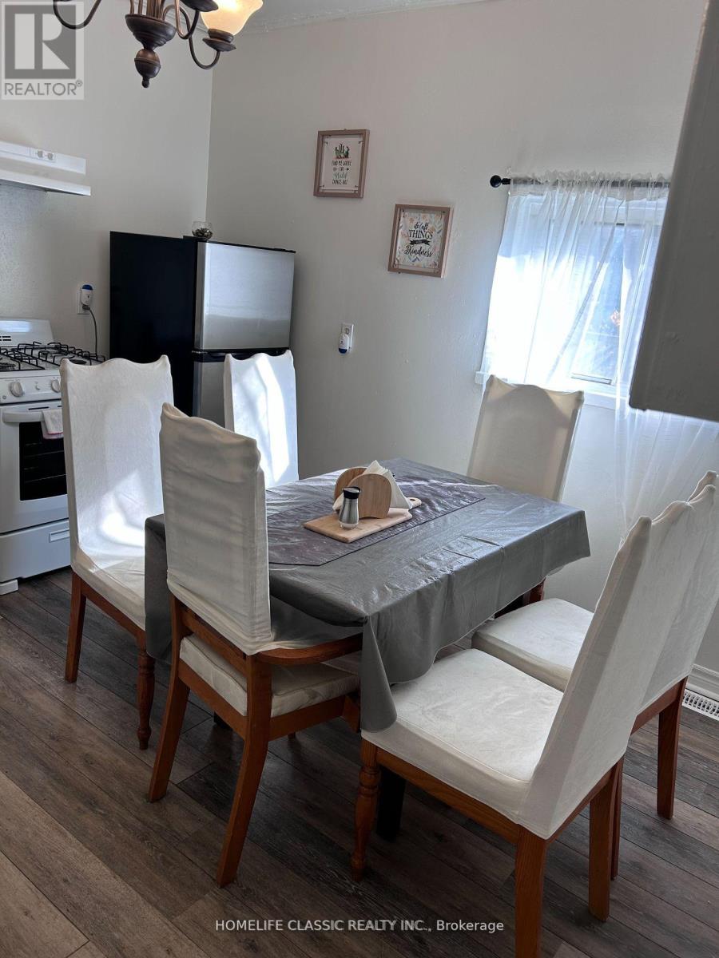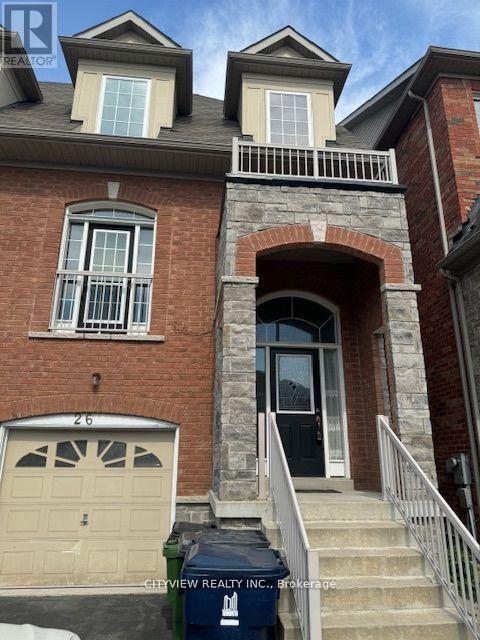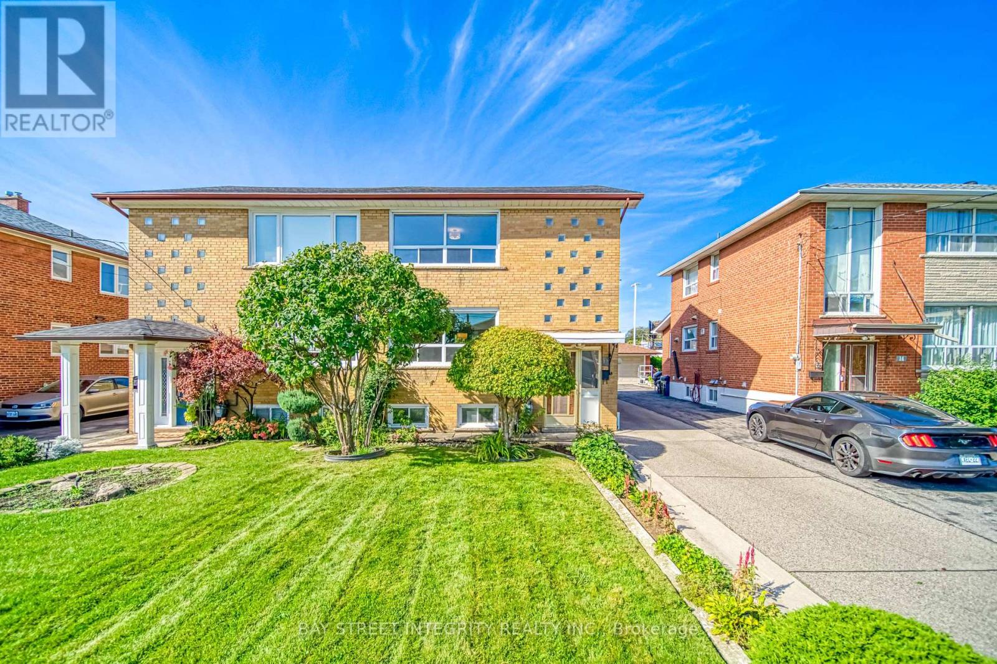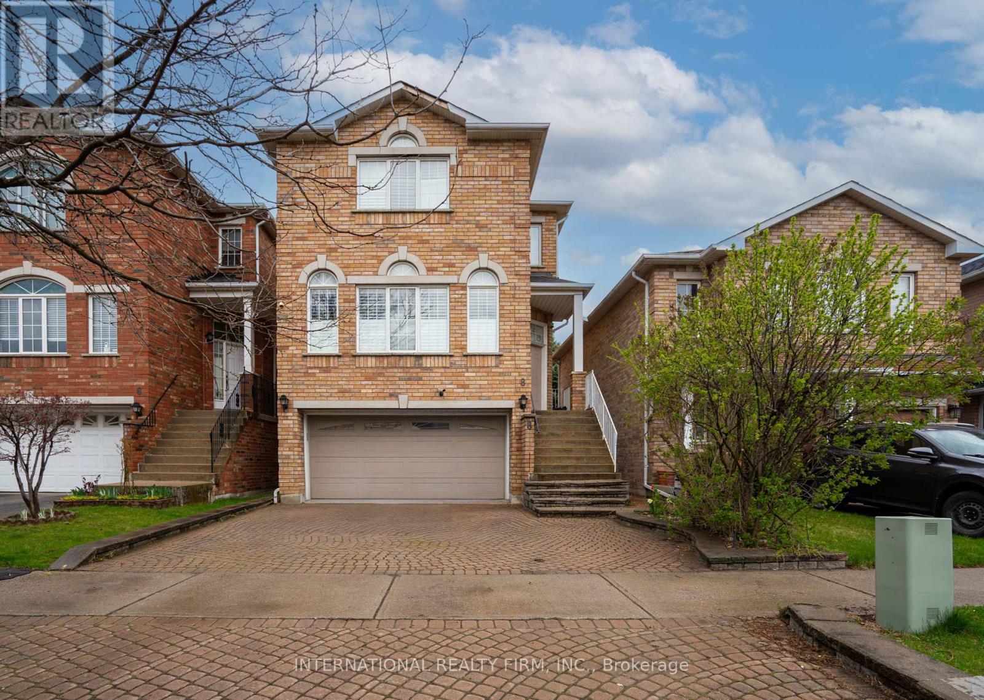Free account required
Unlock the full potential of your property search with a free account! Here's what you'll gain immediate access to:
- Exclusive Access to Every Listing
- Personalized Search Experience
- Favorite Properties at Your Fingertips
- Stay Ahead with Email Alerts


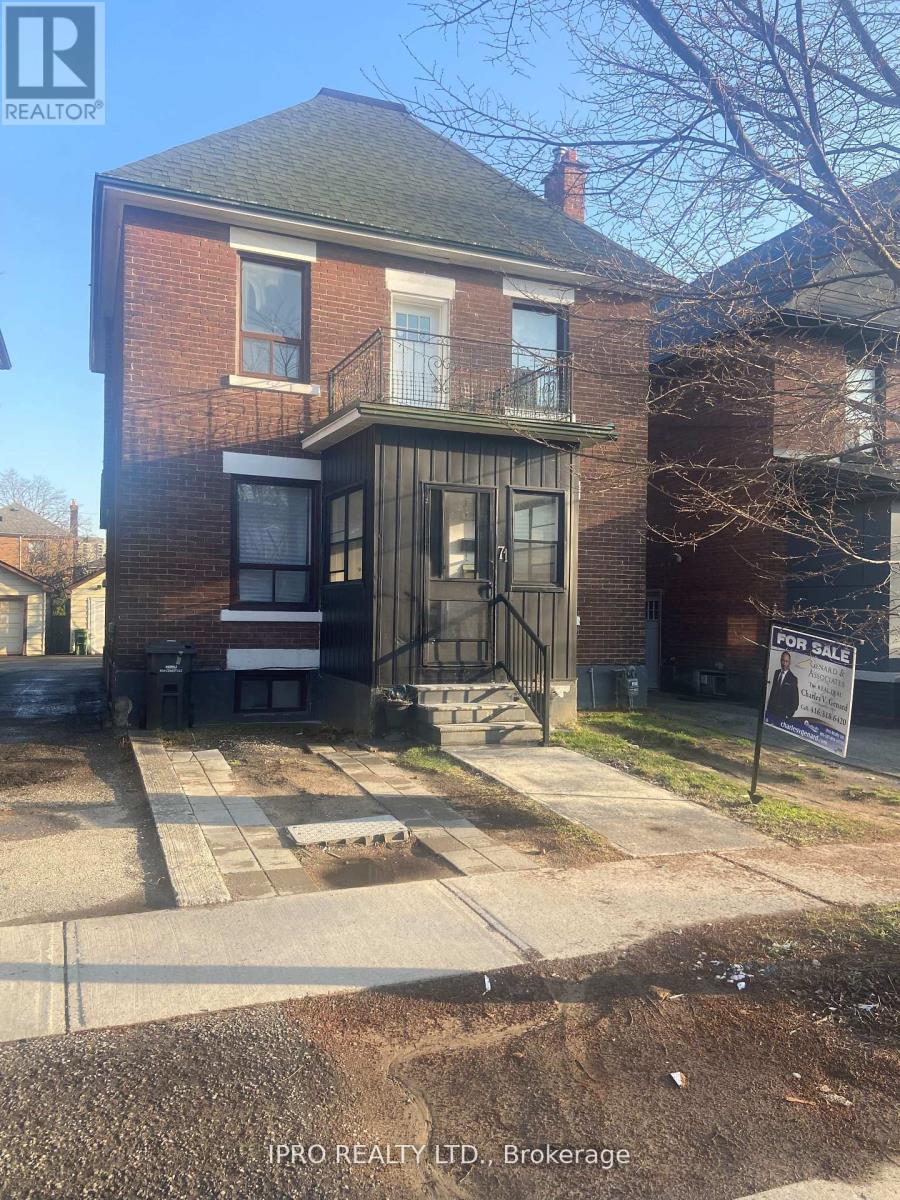

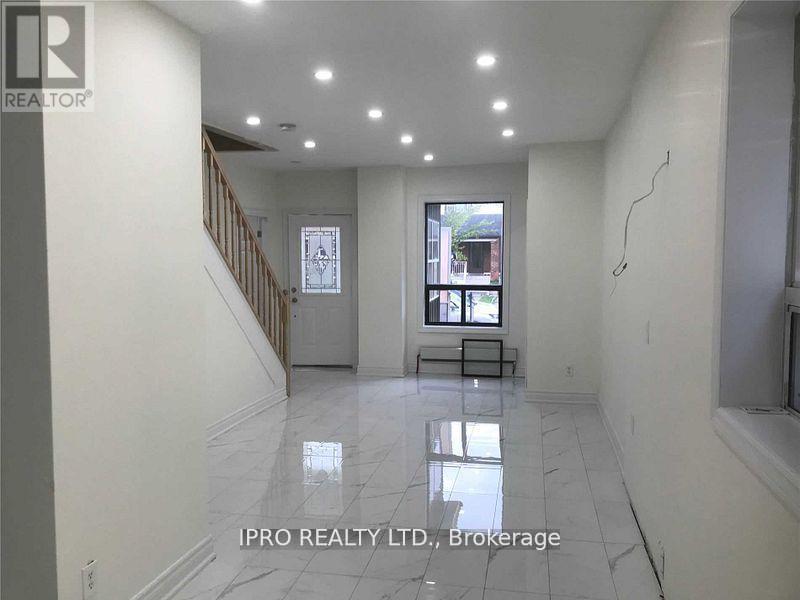
$999,900
71 CLOUSTON AVENUE
Toronto, Ontario, Ontario, M9N1A8
MLS® Number: W12135605
Property description
Welcome to this lovely, detached home with three bedrooms. Finished basement with 2br in bsmt.Separate entrance, laundry room in central area. Perfect for a large family or an investor.The property is currently rented, and the tenants are willing to stay or vacate.easy access to bus route, go station shopping and highway.
Building information
Type
*****
Age
*****
Appliances
*****
Basement Features
*****
Basement Type
*****
Construction Style Attachment
*****
Exterior Finish
*****
Fireplace Present
*****
Flooring Type
*****
Foundation Type
*****
Half Bath Total
*****
Heating Type
*****
Size Interior
*****
Stories Total
*****
Utility Water
*****
Land information
Amenities
*****
Sewer
*****
Size Depth
*****
Size Frontage
*****
Size Irregular
*****
Size Total
*****
Rooms
Ground level
Kitchen
*****
Family room
*****
Dining room
*****
Living room
*****
Upper Level
Bedroom 3
*****
Bedroom 2
*****
Primary Bedroom
*****
Basement
Kitchen
*****
Bedroom 5
*****
Bedroom 4
*****
Ground level
Kitchen
*****
Family room
*****
Dining room
*****
Living room
*****
Upper Level
Bedroom 3
*****
Bedroom 2
*****
Primary Bedroom
*****
Basement
Kitchen
*****
Bedroom 5
*****
Bedroom 4
*****
Ground level
Kitchen
*****
Family room
*****
Dining room
*****
Living room
*****
Upper Level
Bedroom 3
*****
Bedroom 2
*****
Primary Bedroom
*****
Basement
Kitchen
*****
Bedroom 5
*****
Bedroom 4
*****
Ground level
Kitchen
*****
Family room
*****
Dining room
*****
Living room
*****
Upper Level
Bedroom 3
*****
Bedroom 2
*****
Primary Bedroom
*****
Basement
Kitchen
*****
Bedroom 5
*****
Bedroom 4
*****
Ground level
Kitchen
*****
Family room
*****
Dining room
*****
Living room
*****
Upper Level
Bedroom 3
*****
Bedroom 2
*****
Primary Bedroom
*****
Basement
Kitchen
*****
Bedroom 5
*****
Bedroom 4
*****
Courtesy of IPRO REALTY LTD.
Book a Showing for this property
Please note that filling out this form you'll be registered and your phone number without the +1 part will be used as a password.

