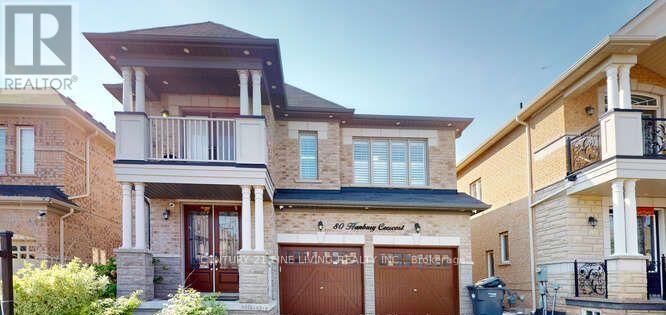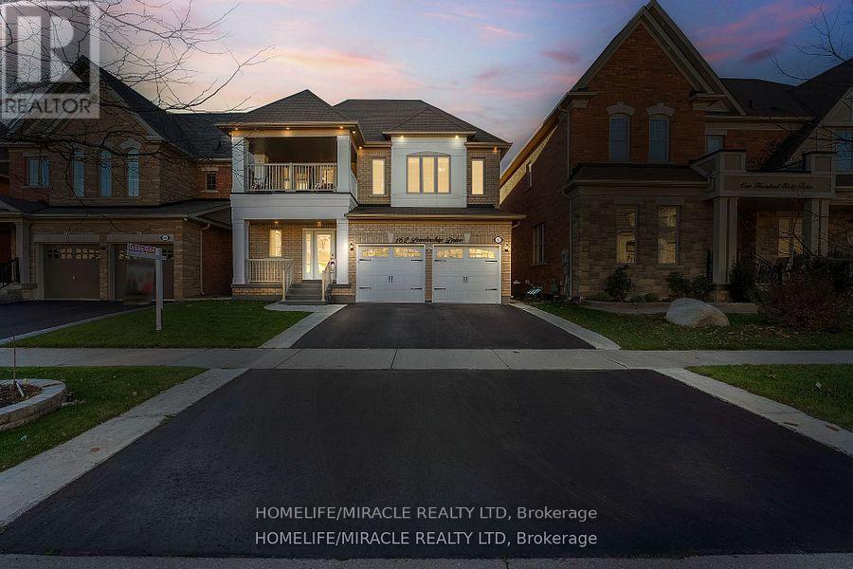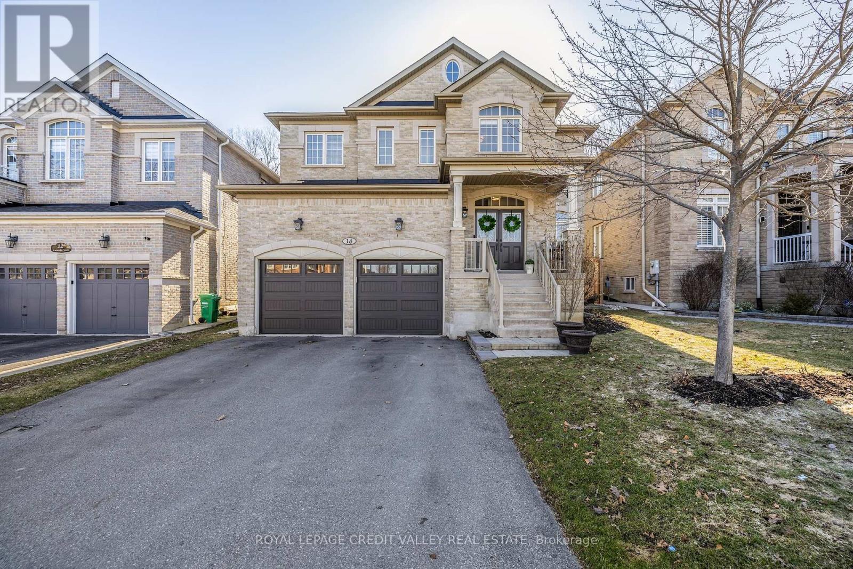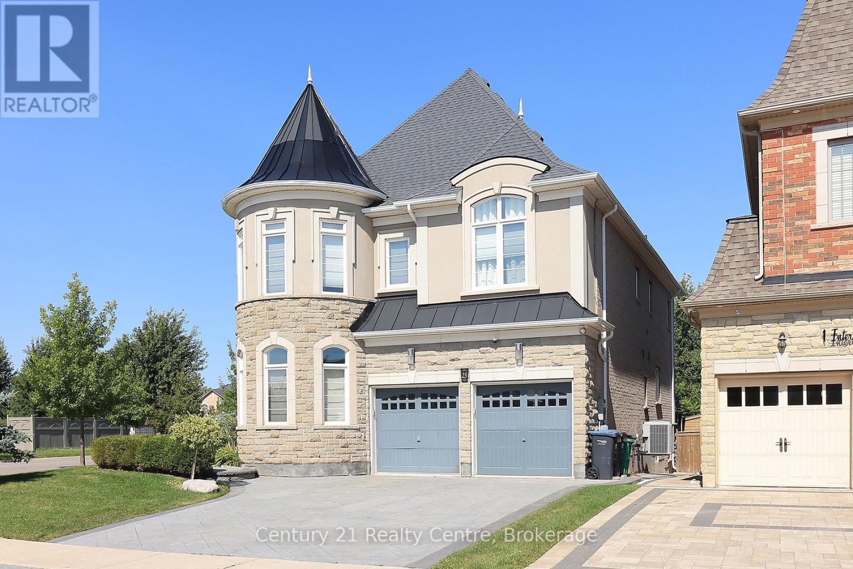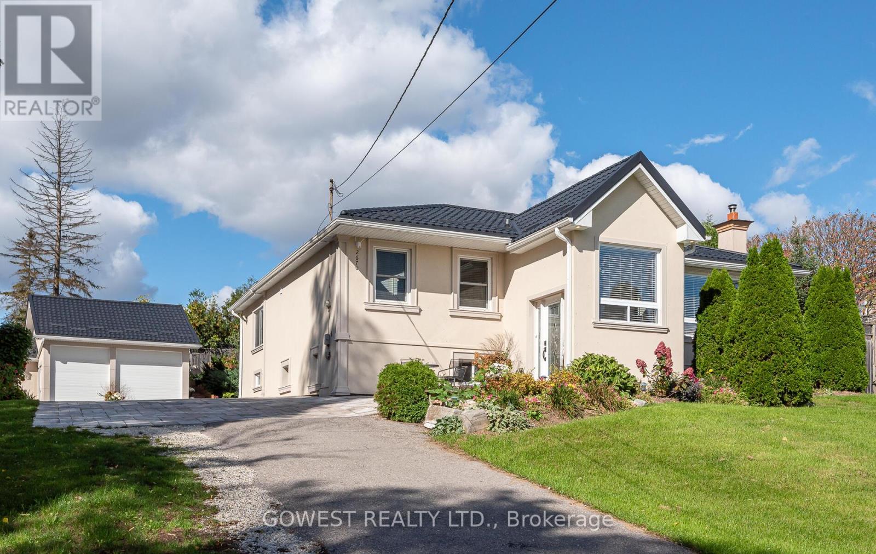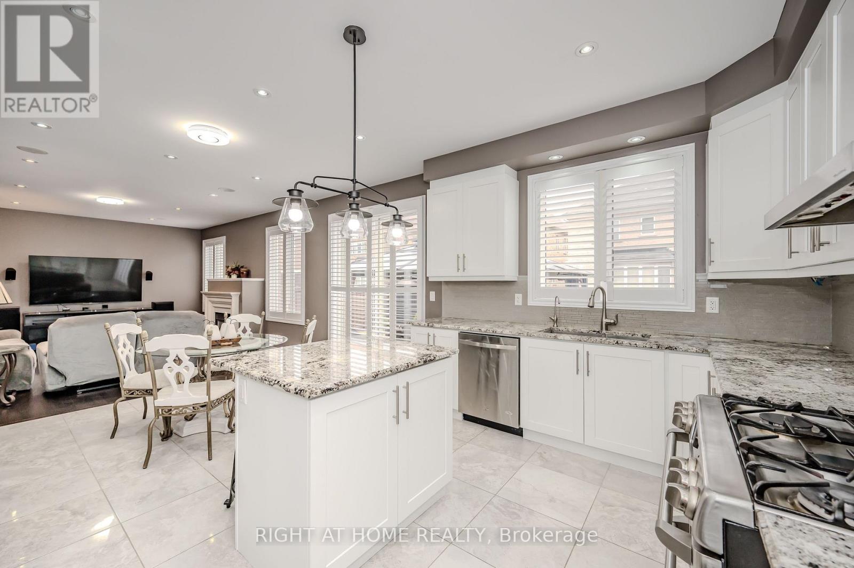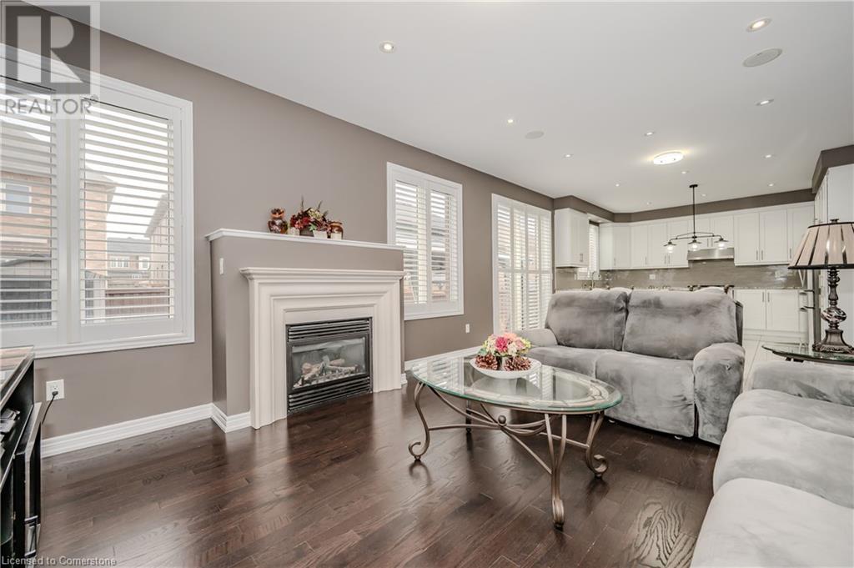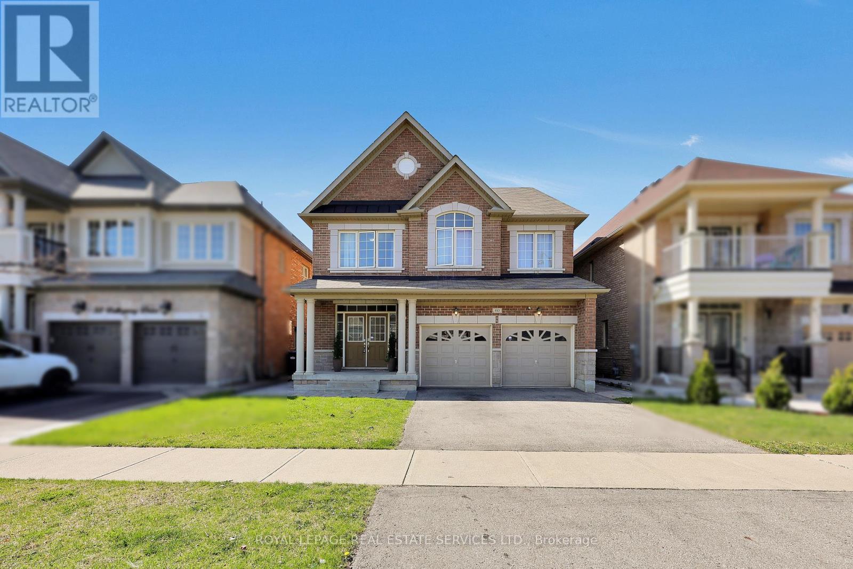Free account required
Unlock the full potential of your property search with a free account! Here's what you'll gain immediate access to:
- Exclusive Access to Every Listing
- Personalized Search Experience
- Favorite Properties at Your Fingertips
- Stay Ahead with Email Alerts
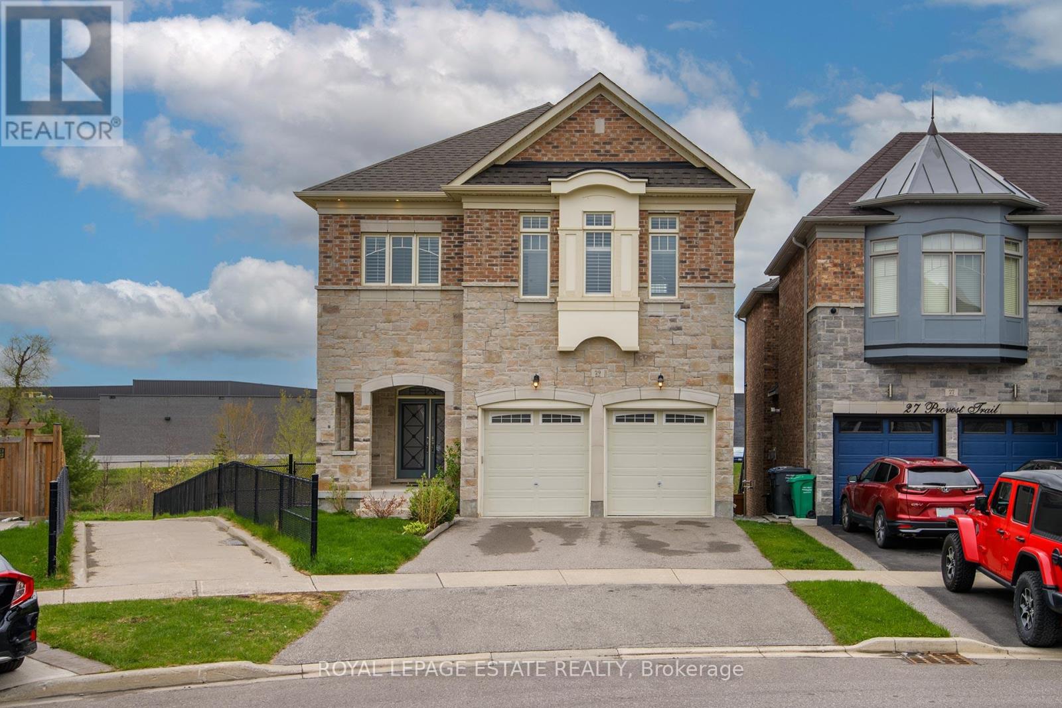
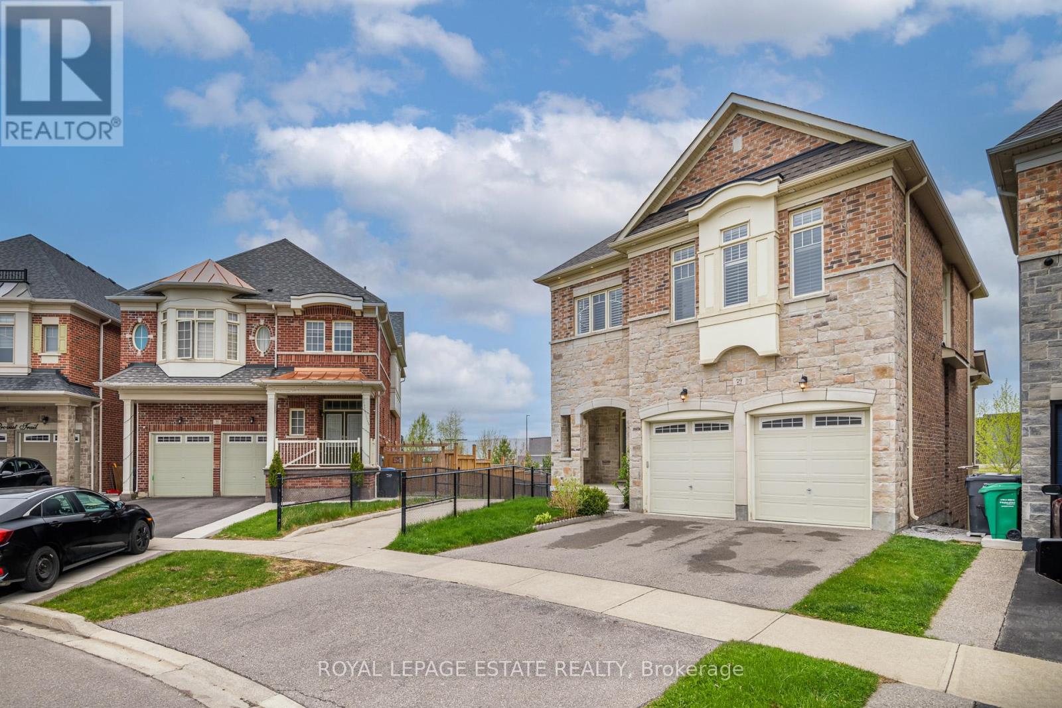
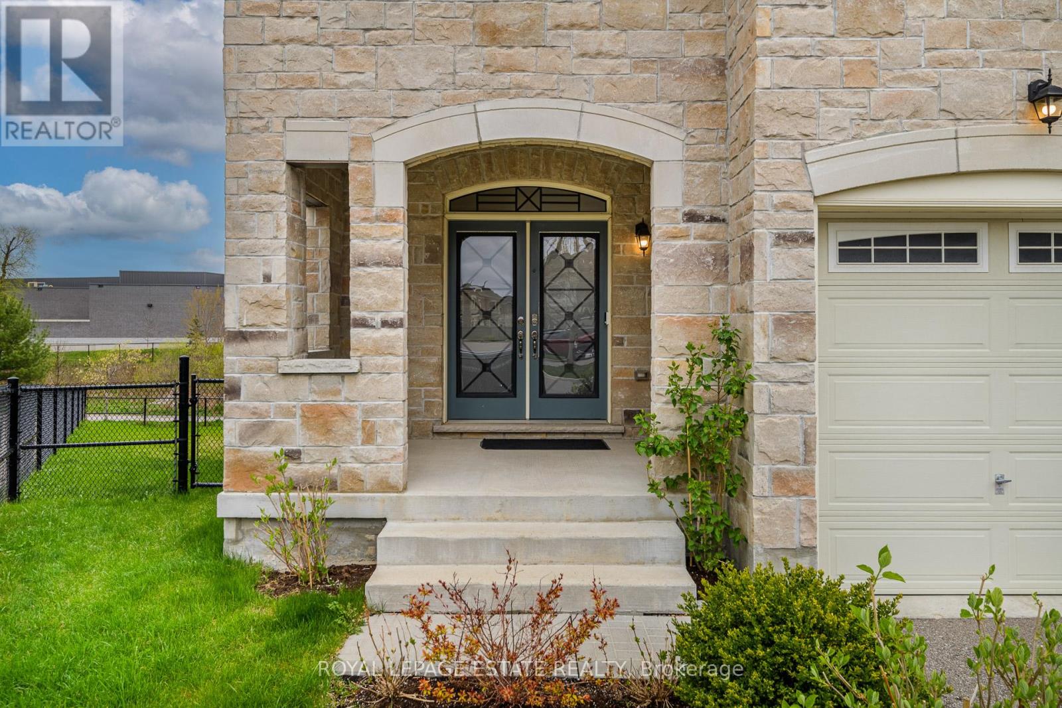
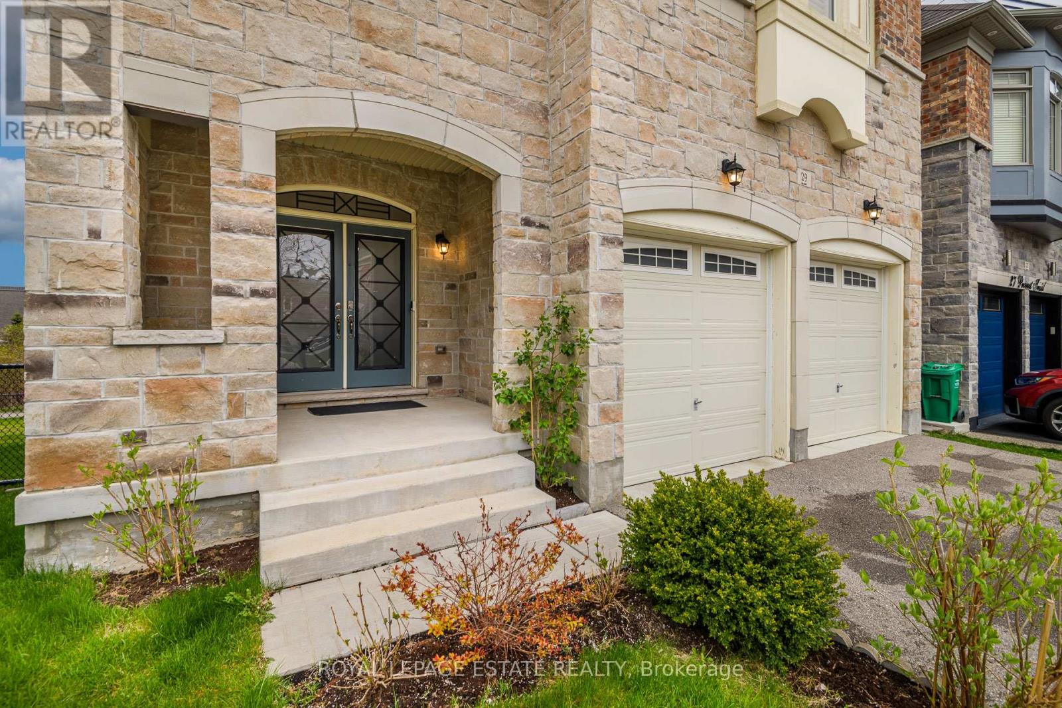
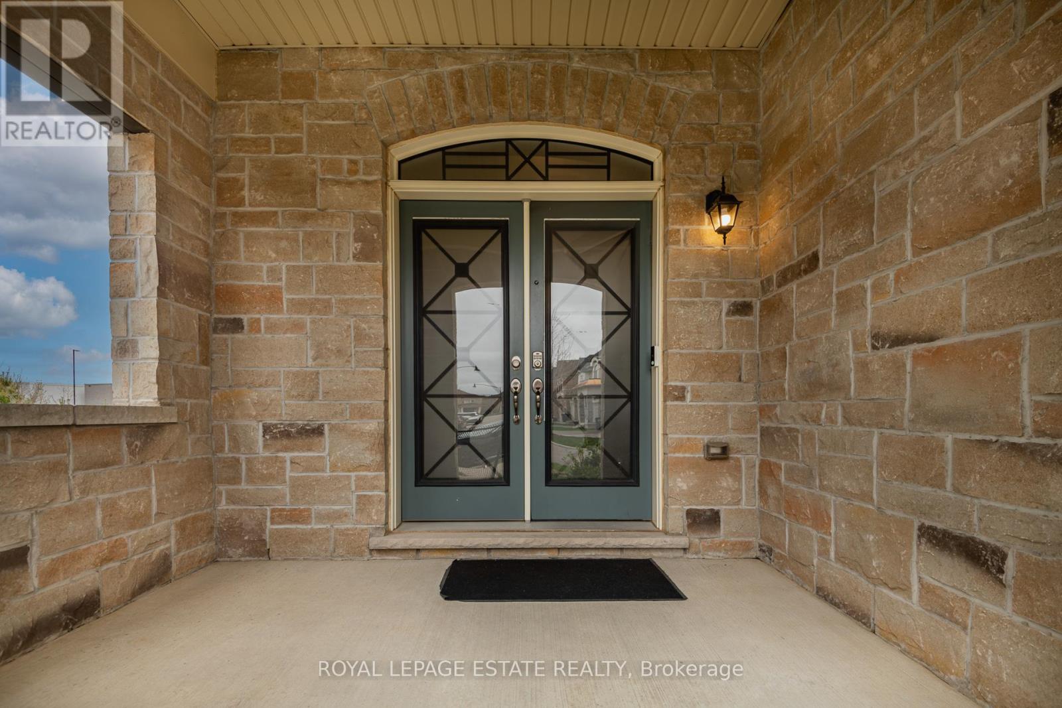
$1,499,999
29 PROVOST TRAIL
Brampton, Ontario, Ontario, L6Y6E7
MLS® Number: W12138490
Property description
Beautifully designed Kaneff home with premium oversized ravine lot. 4 bed/4 bath with separate entrance to basement in prestigious Bram West. This light, bright & meticulously maintained space ideal for your growing family. Custom California shutters throughout! Gorgeous hard wood and tile graces main floor. Open concept plan provides effortless flow, ease of entertaining & contemporary elegance. Massive living room with gas fireplace combines with kitchen & breakfast area. Picture windows abound and walk out to deck allows in endless daylight. Generously sized bedrooms with walk in, double closets and ensuites. Wonderful unfinished basement with walkout to huge backyard awaiting your personal vision. Vibrant neighbourhood, short walk to trails, playground, plaza w/ shops, restaurants, daycare, medical & groceries.Quick commute to worship, great schools, golf, 401 & 407.Not to be missed!
Building information
Type
*****
Age
*****
Appliances
*****
Basement Development
*****
Basement Features
*****
Basement Type
*****
Construction Style Attachment
*****
Cooling Type
*****
Exterior Finish
*****
Fireplace Present
*****
Flooring Type
*****
Foundation Type
*****
Half Bath Total
*****
Heating Fuel
*****
Heating Type
*****
Size Interior
*****
Stories Total
*****
Utility Water
*****
Land information
Amenities
*****
Sewer
*****
Size Depth
*****
Size Frontage
*****
Size Irregular
*****
Size Total
*****
Rooms
Ground level
Eating area
*****
Kitchen
*****
Dining room
*****
Living room
*****
Second level
Bedroom 4
*****
Bedroom 3
*****
Bedroom 2
*****
Primary Bedroom
*****
Courtesy of ROYAL LEPAGE ESTATE REALTY
Book a Showing for this property
Please note that filling out this form you'll be registered and your phone number without the +1 part will be used as a password.
