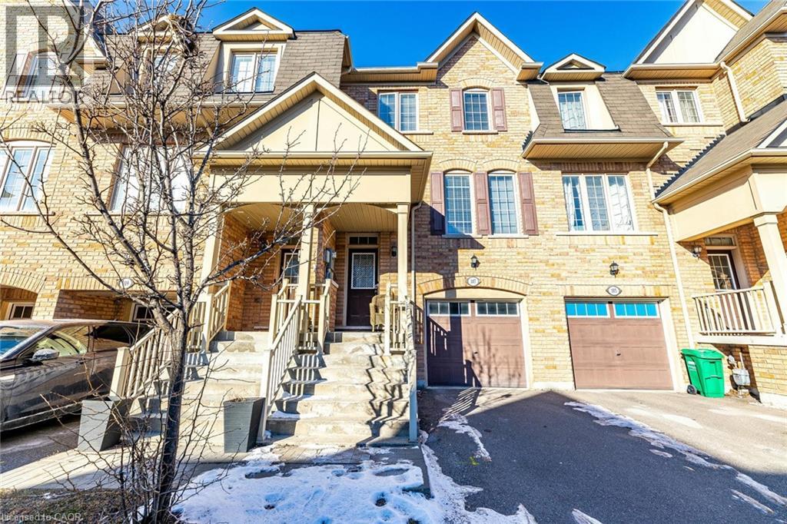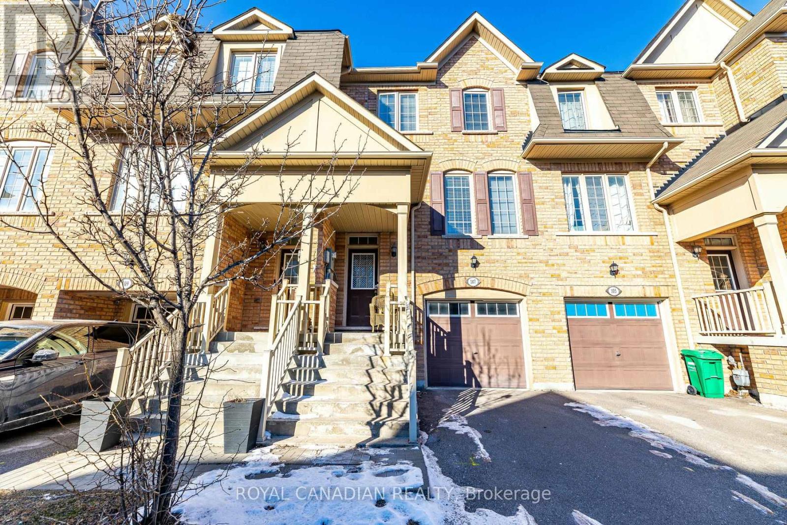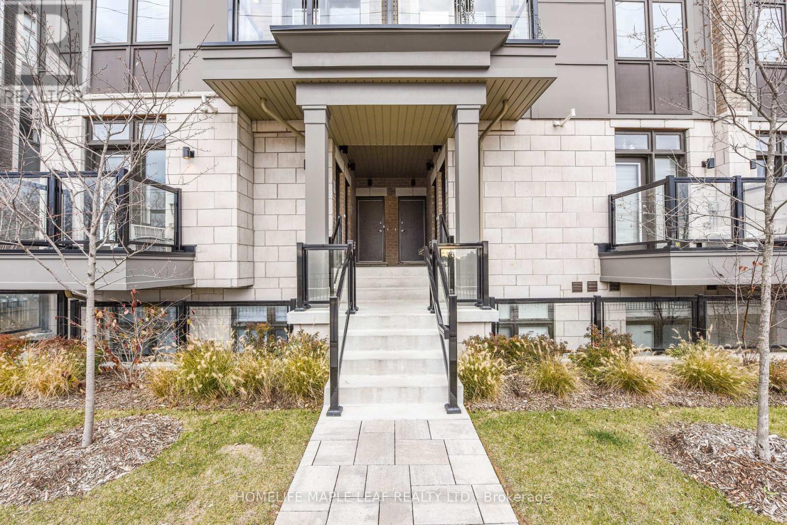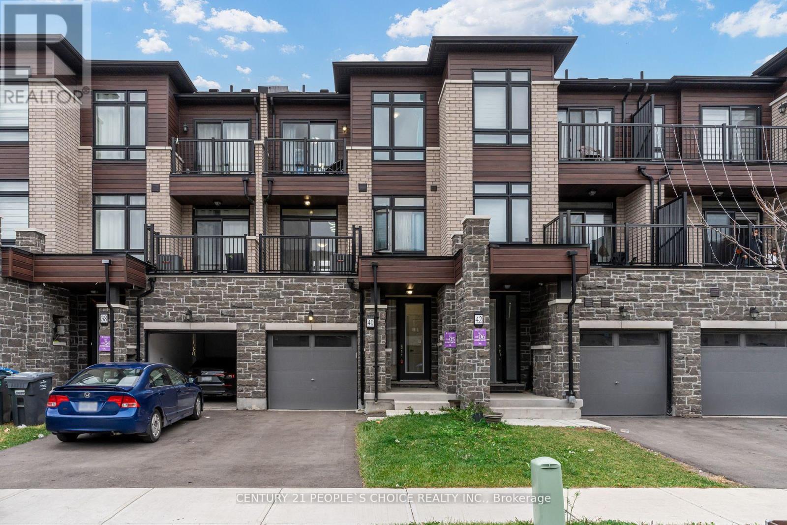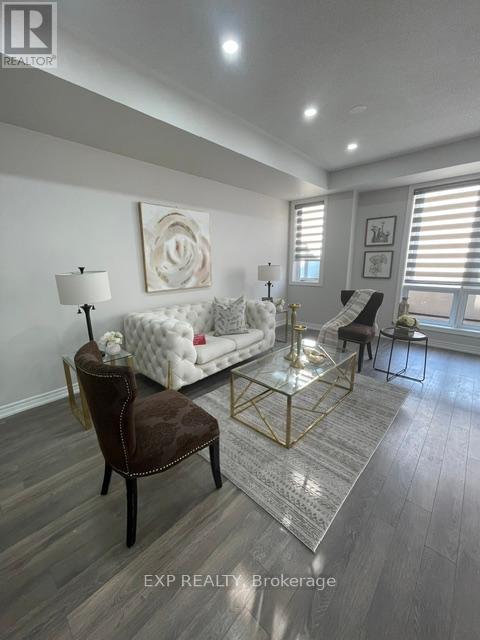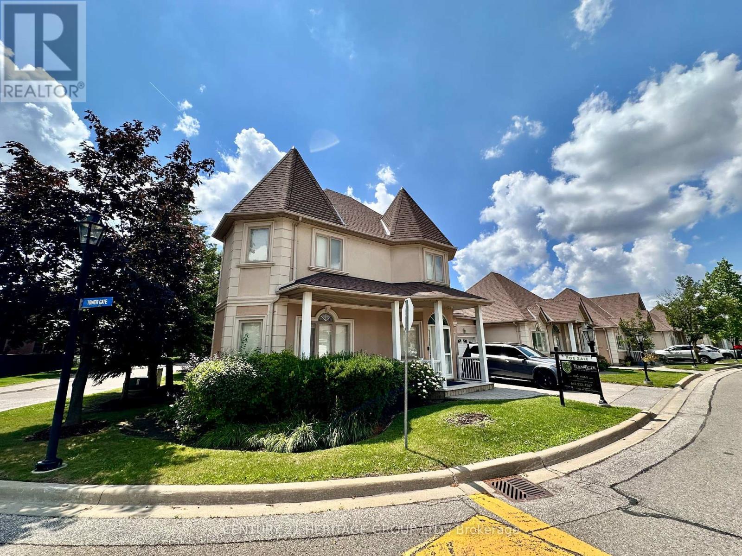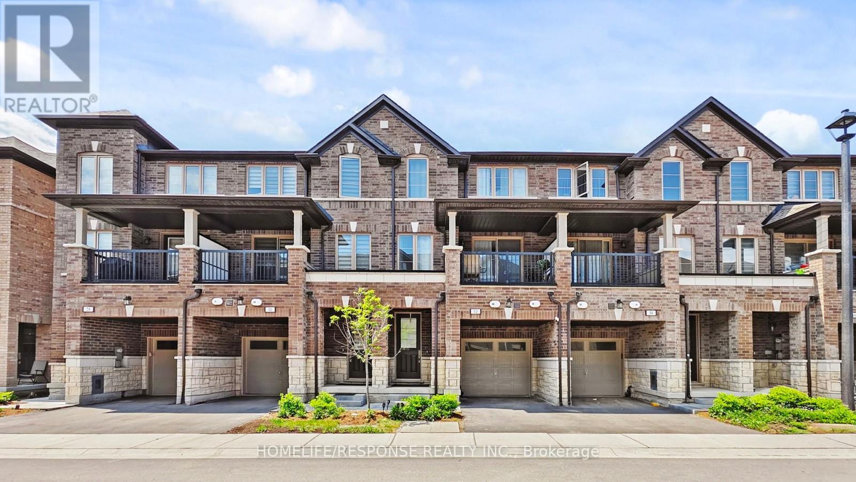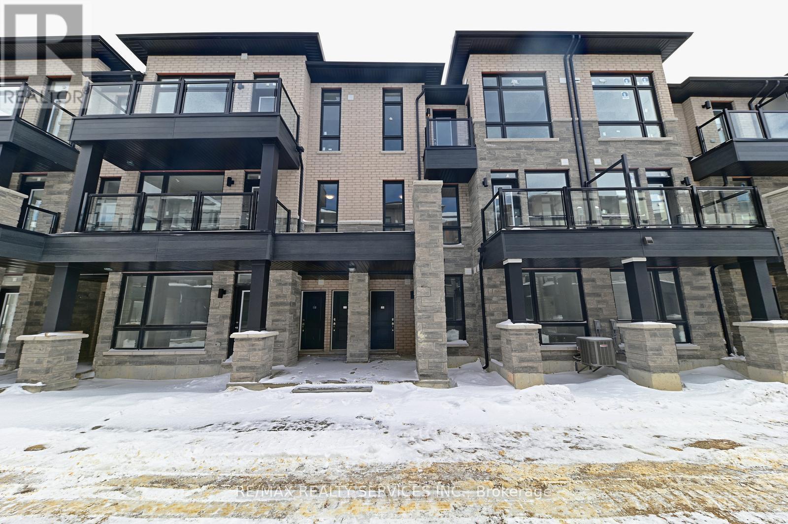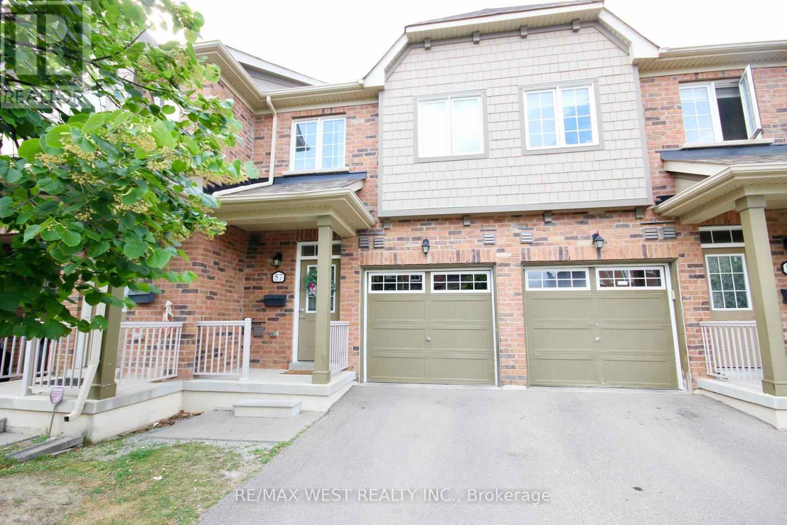Free account required
Unlock the full potential of your property search with a free account! Here's what you'll gain immediate access to:
- Exclusive Access to Every Listing
- Personalized Search Experience
- Favorite Properties at Your Fingertips
- Stay Ahead with Email Alerts
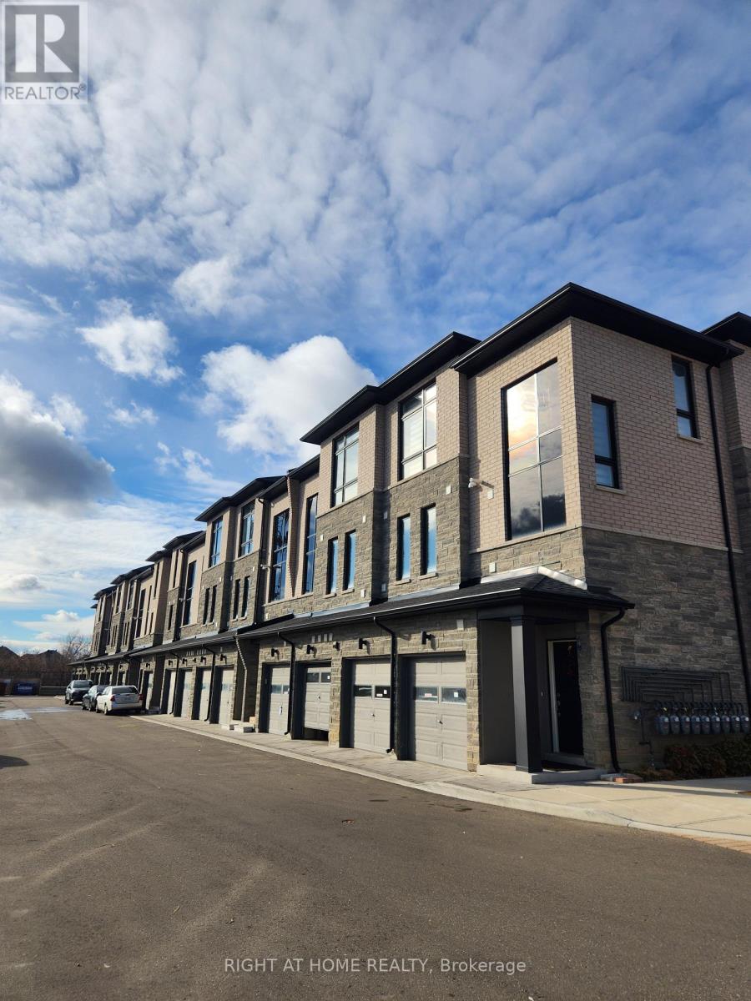
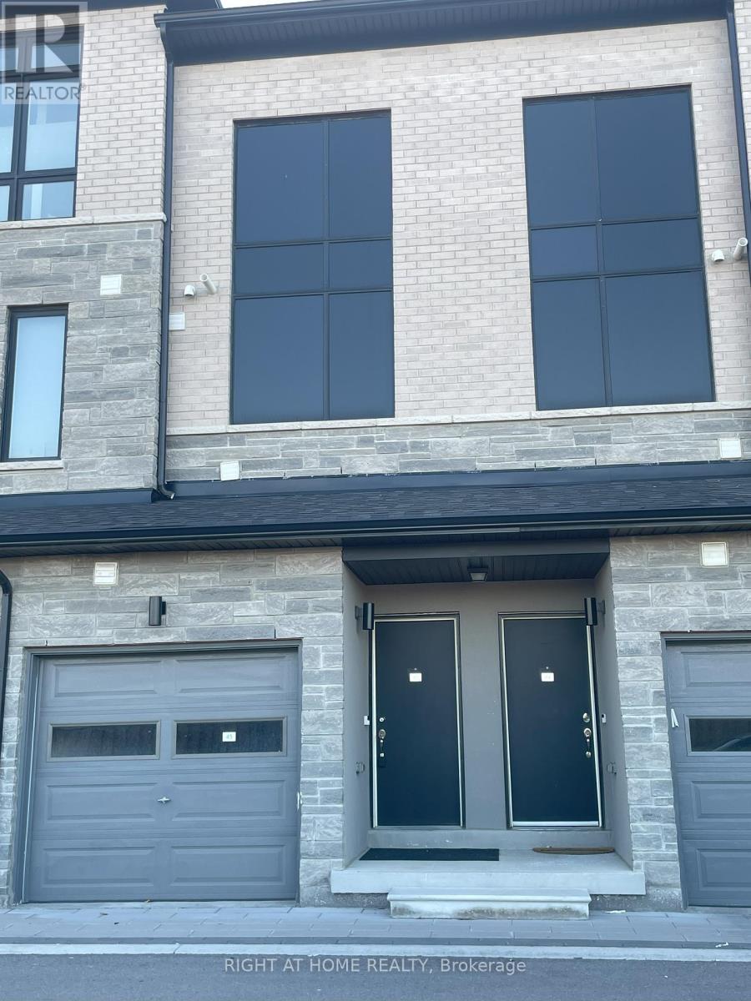
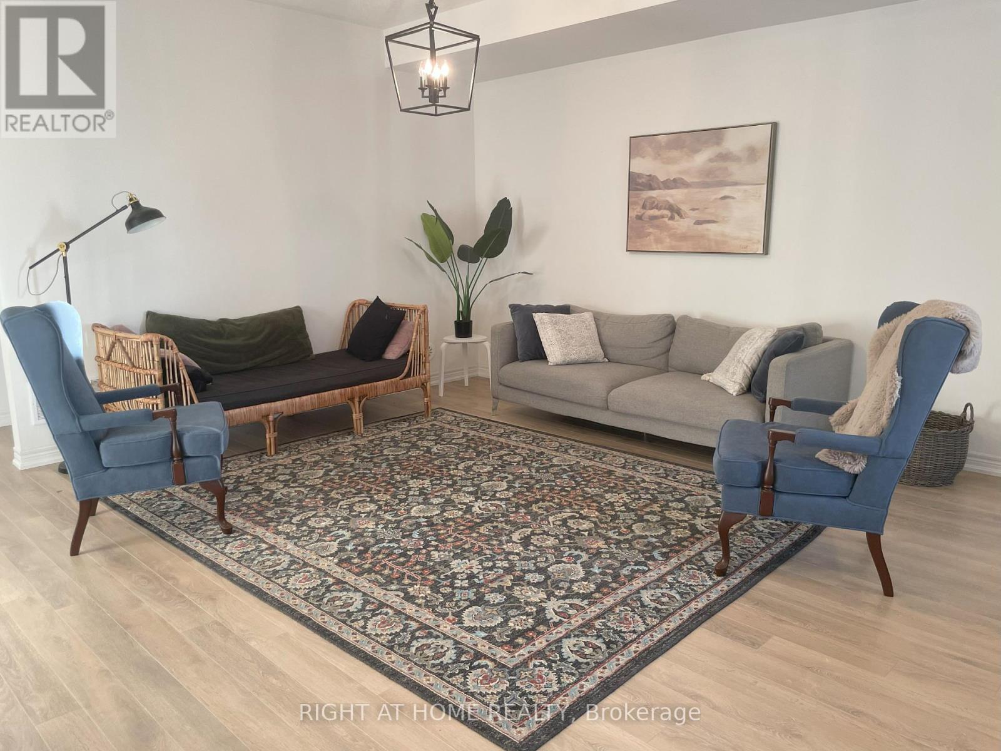
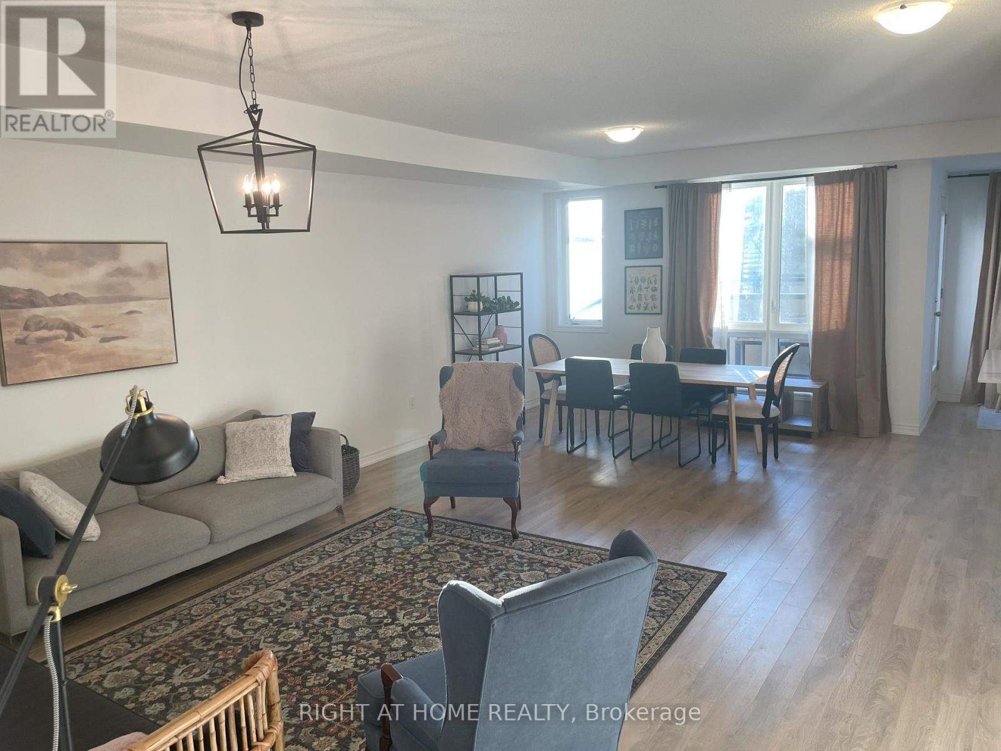
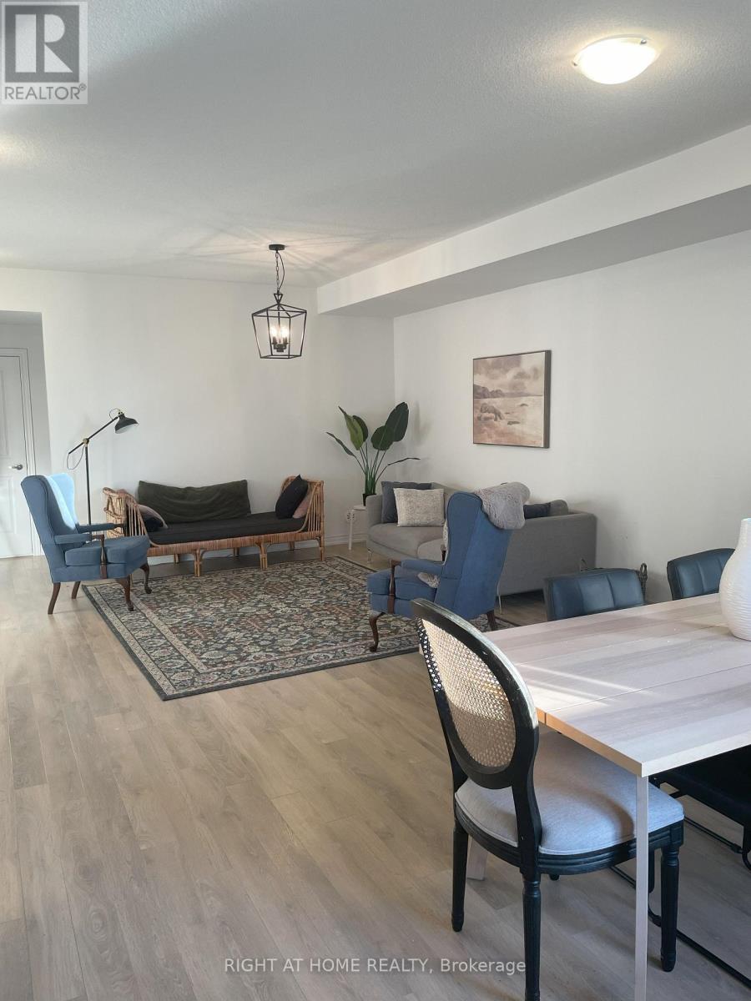
$749,900
45 - 9440 THE GORE ROAD
Brampton, Ontario, Ontario, L6P4P9
MLS® Number: W12143578
Property description
Modern 3 Bedroom, 3 Bathroom Townhome with a spacious open concept main floor. Stylish kitchen with breakfast area and walk-out to balcony. Excellent starter home. Room to grow your family with 3 sizable bedrooms. Elegant master bedroom with raised ceiling, walk-out to balcony, walk-in closet and ensuite bathroom. Balconies overlook children's play park/sitting area with a short walk to greenspace and pond. Great location with access to many conveniences. Large, separate, main floor laundry room with bright window. Beautiful brick and stone elevation with 2 balconies and built-in garage. Don't miss this opportunity to own a spacious, modern 3 bedroom townhome in this convenient Castlemore neighbourhood.
Building information
Type
*****
Age
*****
Amenities
*****
Appliances
*****
Cooling Type
*****
Exterior Finish
*****
Flooring Type
*****
Half Bath Total
*****
Heating Fuel
*****
Heating Type
*****
Size Interior
*****
Stories Total
*****
Land information
Amenities
*****
Surface Water
*****
Rooms
Upper Level
Bedroom 3
*****
Bedroom 2
*****
Primary Bedroom
*****
Main level
Eating area
*****
Laundry room
*****
Kitchen
*****
Dining room
*****
Family room
*****
Upper Level
Bedroom 3
*****
Bedroom 2
*****
Primary Bedroom
*****
Main level
Eating area
*****
Laundry room
*****
Kitchen
*****
Dining room
*****
Family room
*****
Courtesy of RIGHT AT HOME REALTY
Book a Showing for this property
Please note that filling out this form you'll be registered and your phone number without the +1 part will be used as a password.
