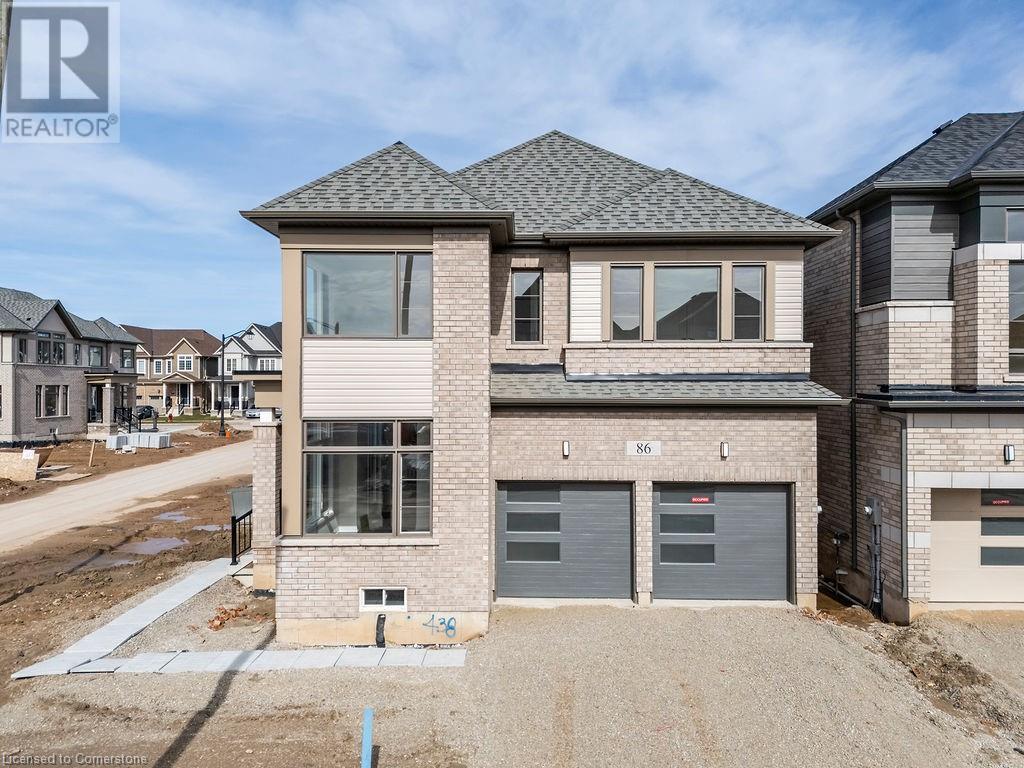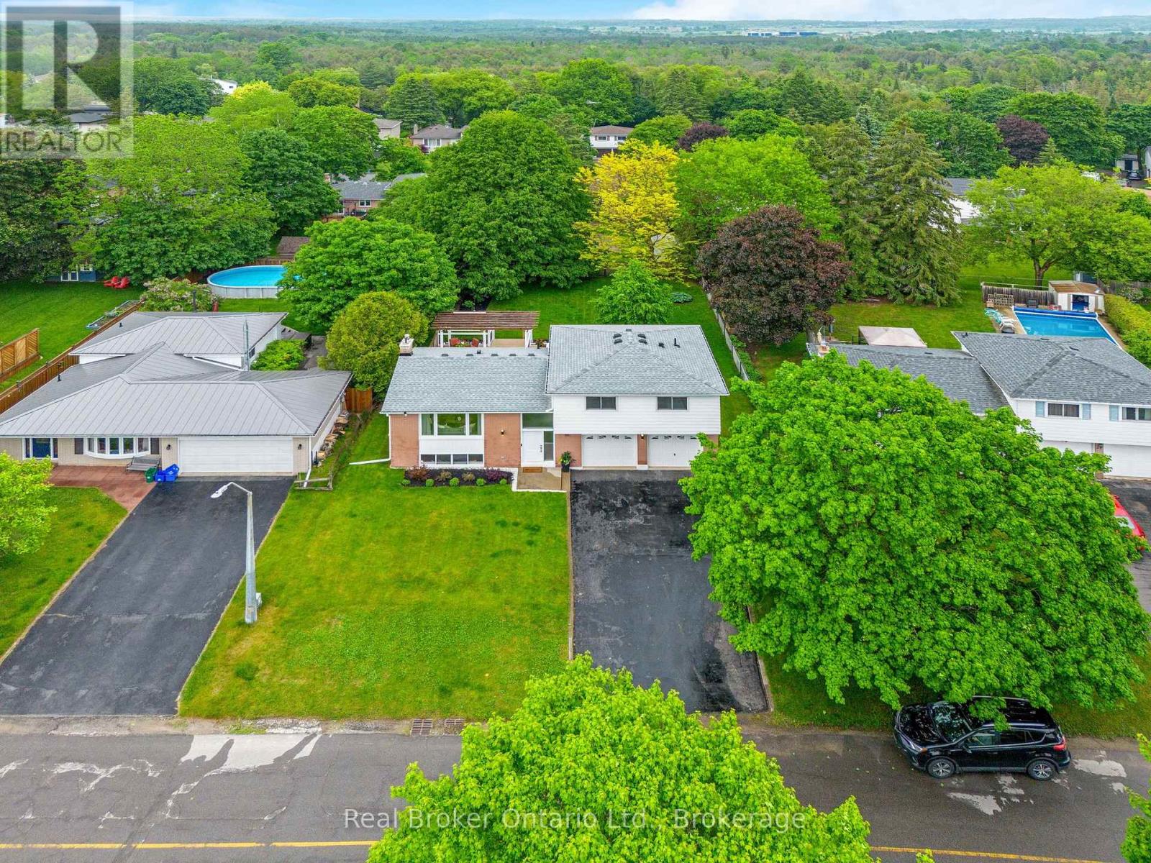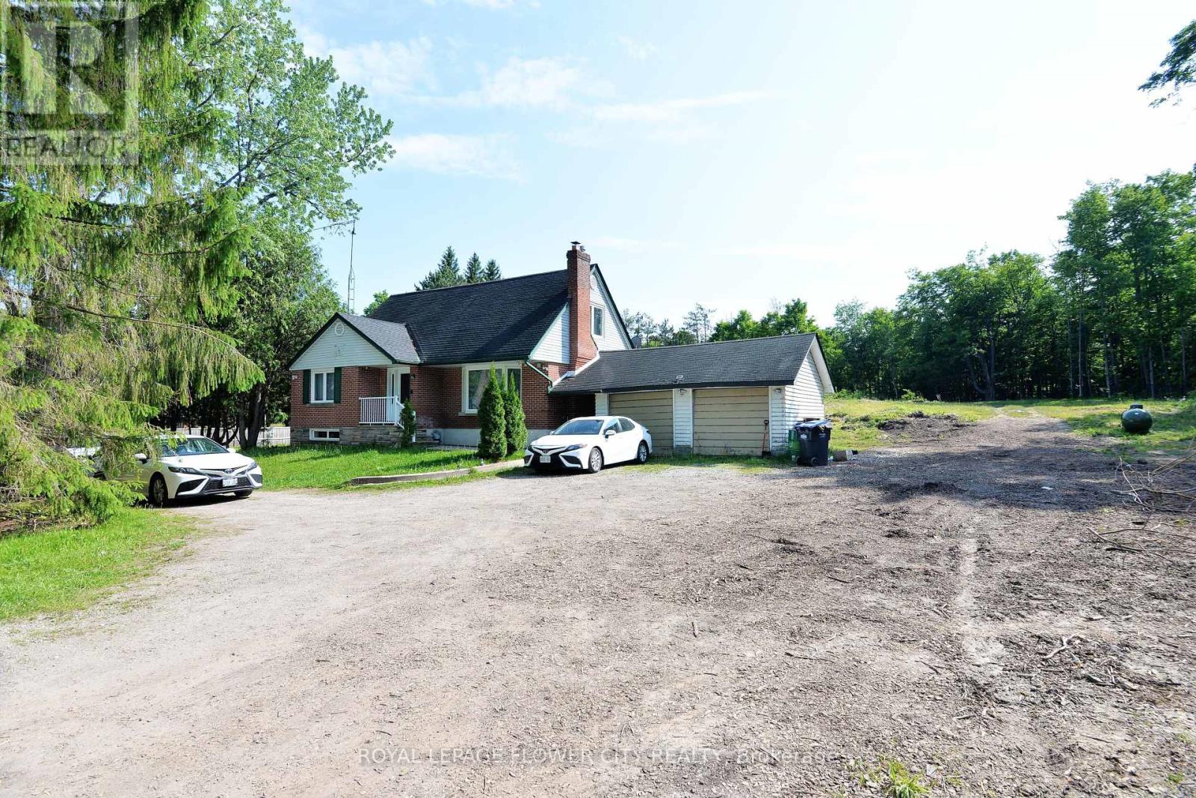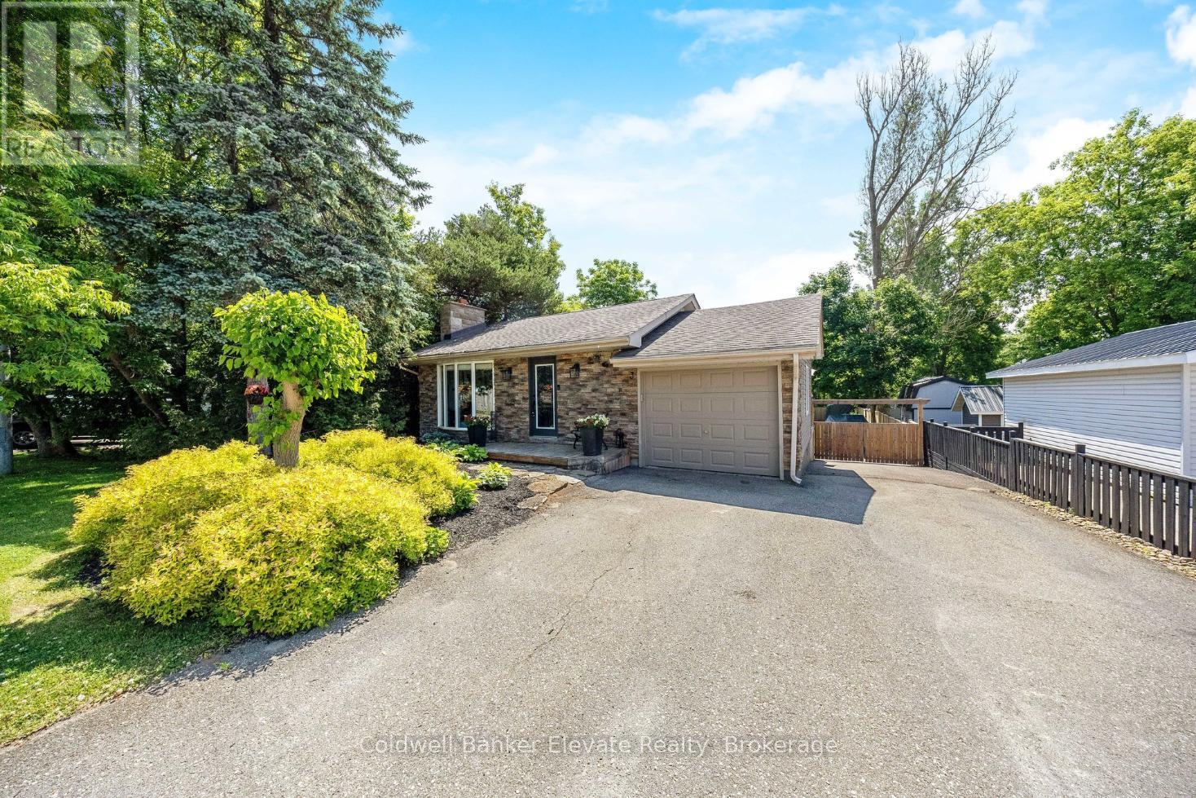Free account required
Unlock the full potential of your property search with a free account! Here's what you'll gain immediate access to:
- Exclusive Access to Every Listing
- Personalized Search Experience
- Favorite Properties at Your Fingertips
- Stay Ahead with Email Alerts
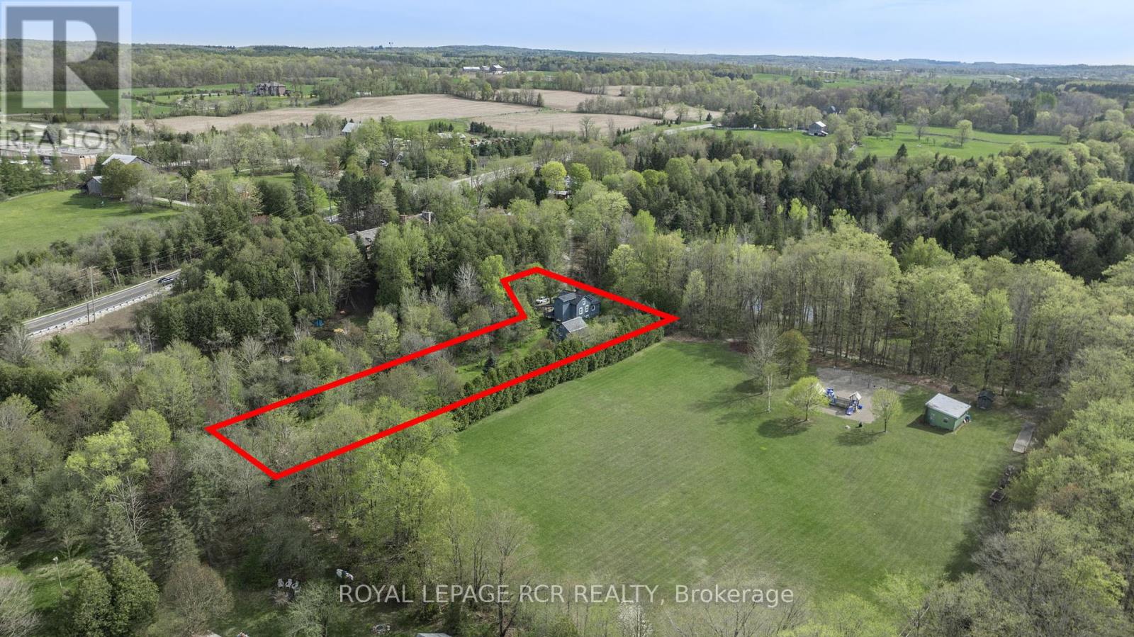
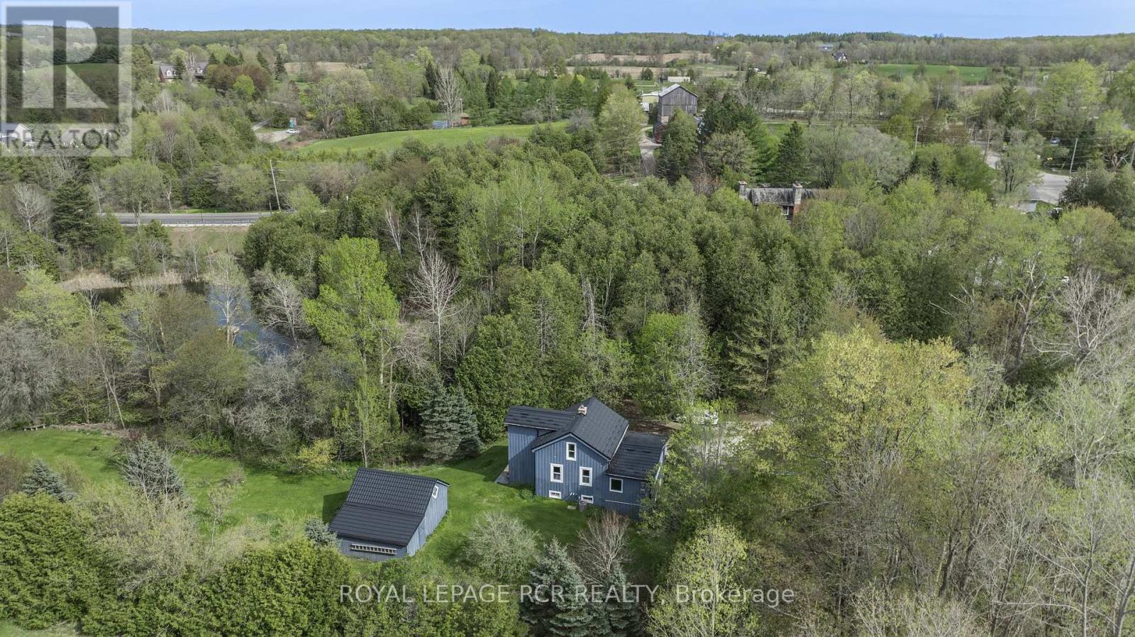
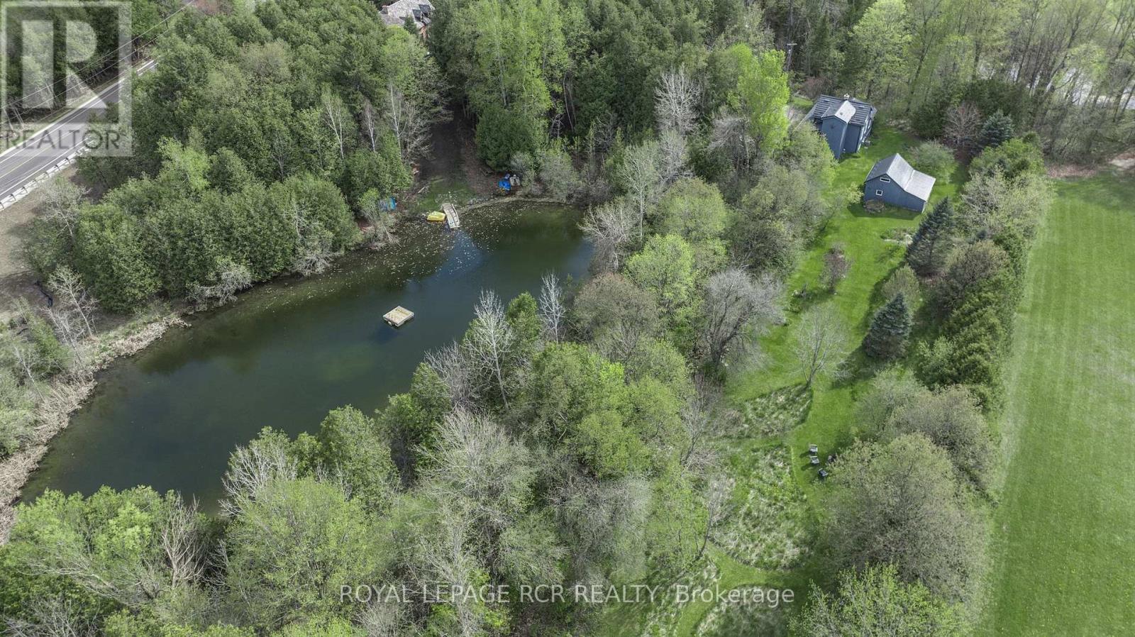
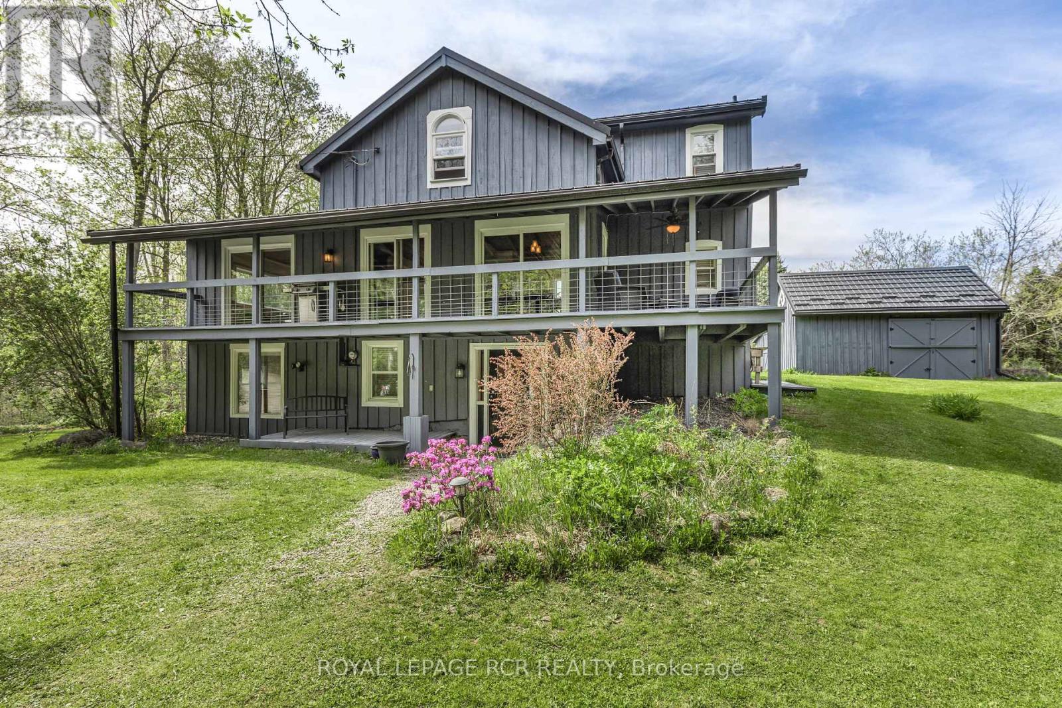
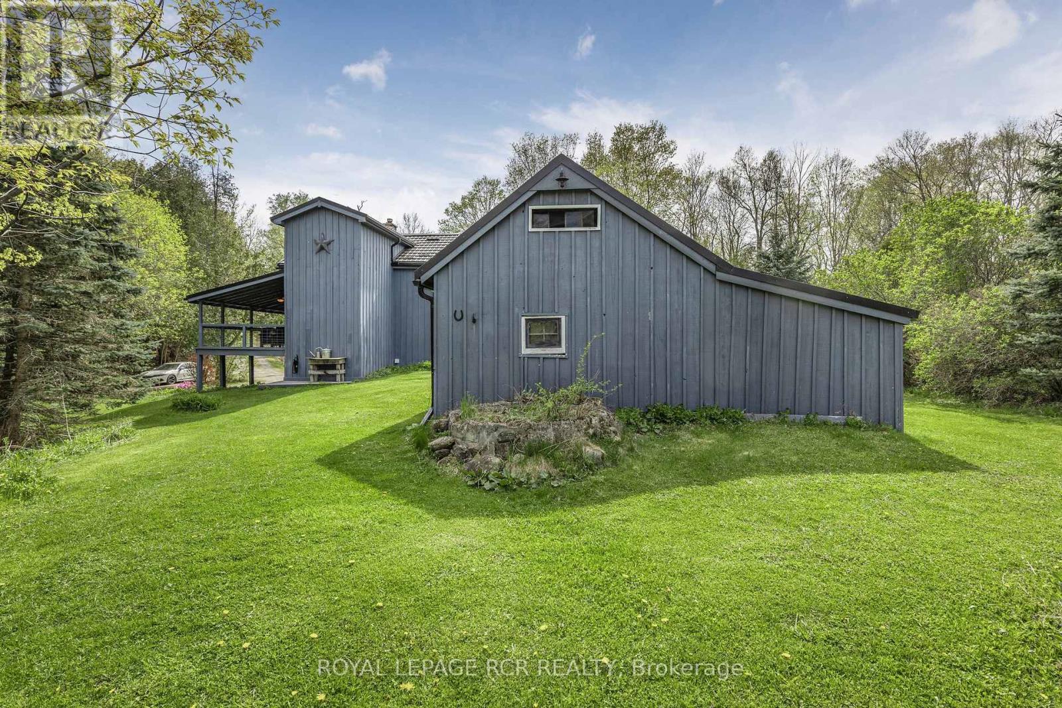
$1,250,000
17329 SHAWS CREEK ROAD
Caledon, Ontario, Ontario, L7K0E8
MLS® Number: W12145619
Property description
Every now and then a gem of a property becomes available in one of the most desirable places in Caledon. This is one of them. This gorgeous property is just over .5 acre and features complete privacy and views of neighbours ponds. Perfectly located in the Hamlet of Belfountain and surrounded by mature trees, this three-bedroom home with a barn is within walking distance to the Belfountain Conservation Area, Belfountain Public School, and The Belfountain Café for your morning coffee. The home has been beautifully updated with new flooring on the second level, steel roof, propane furnace, 2 propane fireplaces, air conditioner, bathrooms updated including free standing tub, new water softener and UV filtration system. The house and barn exterior painting complete in May 2025. Your backyard also features its own private entrance to Foresters Park. This is country living with an easy commute to the GTA. All your recreational dreams come true with steps to world class fishing on The Credit River, hiking the Bruce Trail from your front door, biking groomed trails, minutes to The Forks of The Credit Provincial Park, Caledon Ski Club, Belfountain Tennis Club and some of Canada's best Golf and Country Clubs. Please watch the video tour for all this property has to offer.
Building information
Type
*****
Appliances
*****
Basement Development
*****
Basement Features
*****
Basement Type
*****
Construction Style Attachment
*****
Cooling Type
*****
Exterior Finish
*****
Fireplace Present
*****
FireplaceTotal
*****
Flooring Type
*****
Foundation Type
*****
Heating Fuel
*****
Heating Type
*****
Size Interior
*****
Stories Total
*****
Land information
Amenities
*****
Sewer
*****
Size Depth
*****
Size Frontage
*****
Size Irregular
*****
Size Total
*****
Surface Water
*****
Rooms
Ground level
Foyer
*****
Primary Bedroom
*****
Main level
Living room
*****
Dining room
*****
Kitchen
*****
Second level
Bedroom 3
*****
Bedroom 2
*****
Courtesy of ROYAL LEPAGE RCR REALTY
Book a Showing for this property
Please note that filling out this form you'll be registered and your phone number without the +1 part will be used as a password.
