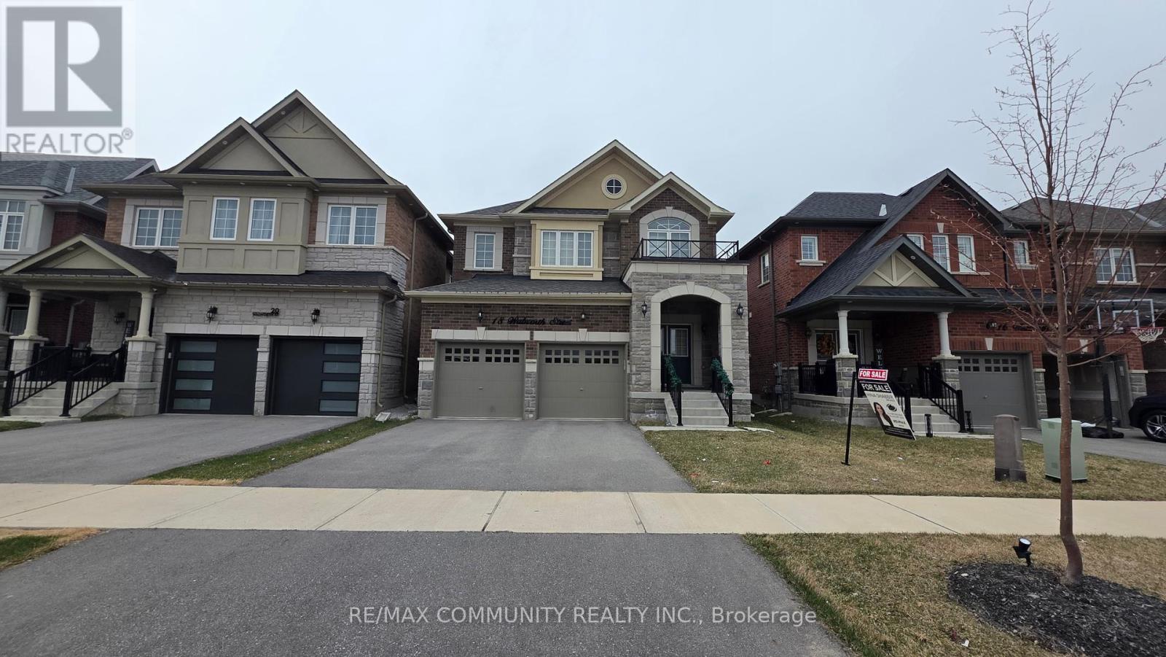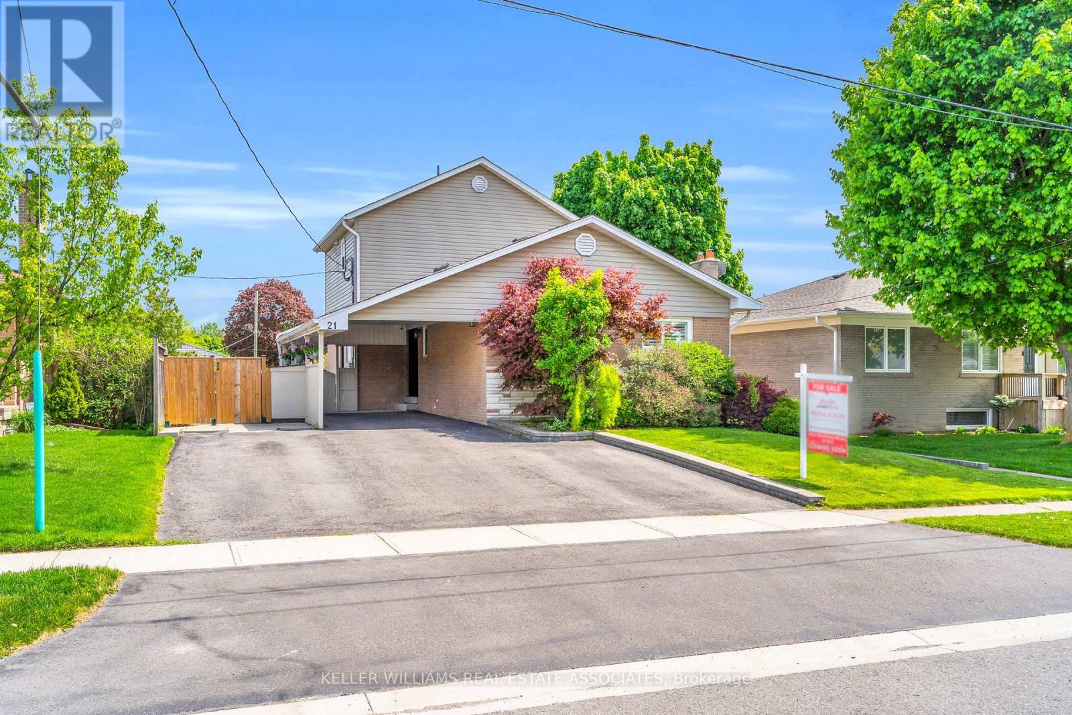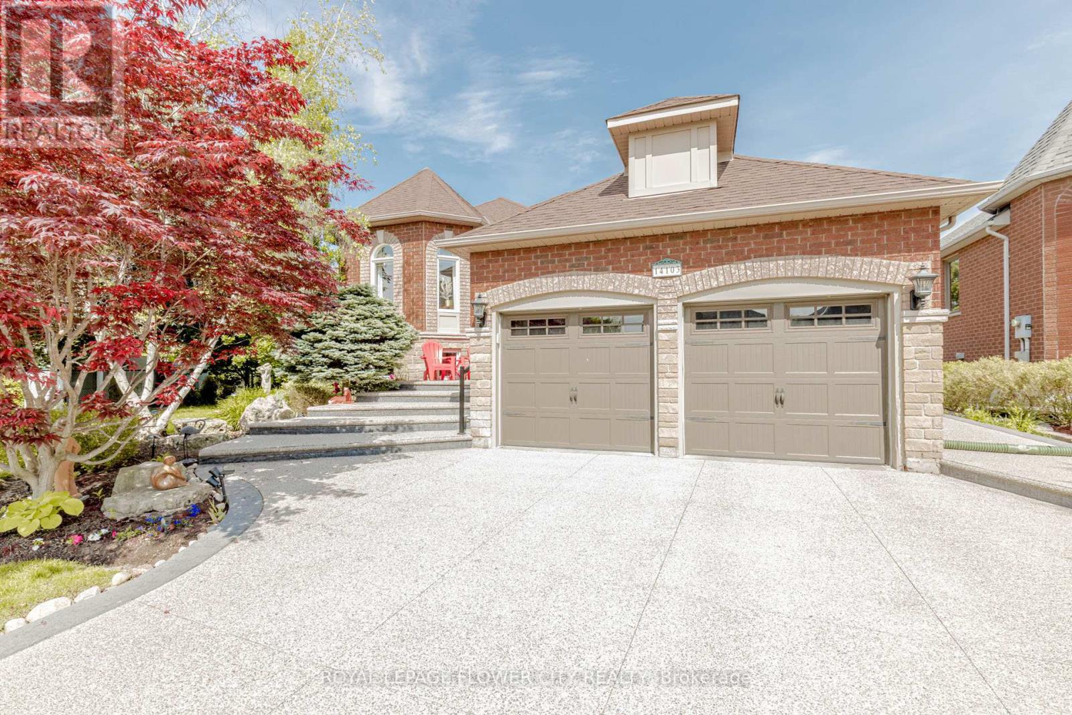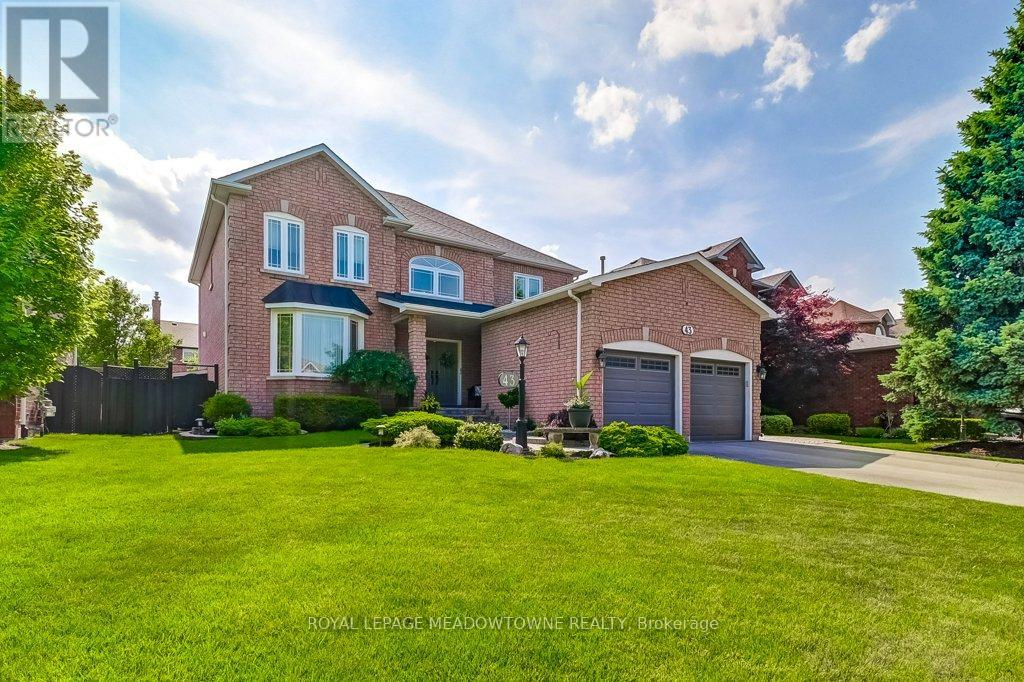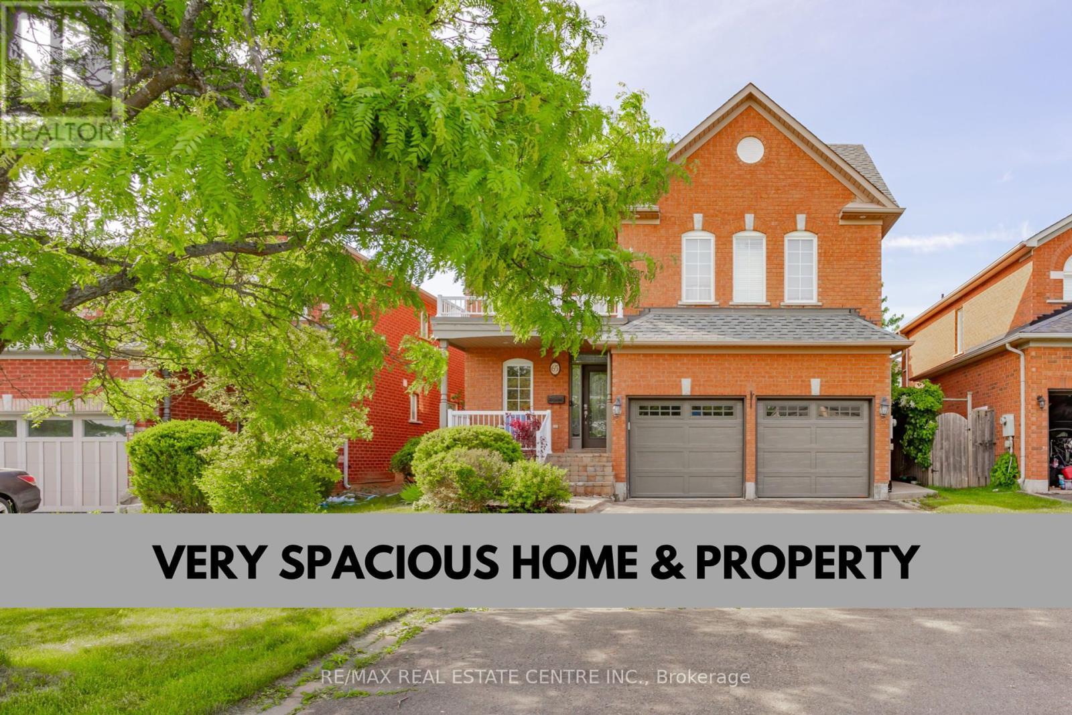Free account required
Unlock the full potential of your property search with a free account! Here's what you'll gain immediate access to:
- Exclusive Access to Every Listing
- Personalized Search Experience
- Favorite Properties at Your Fingertips
- Stay Ahead with Email Alerts
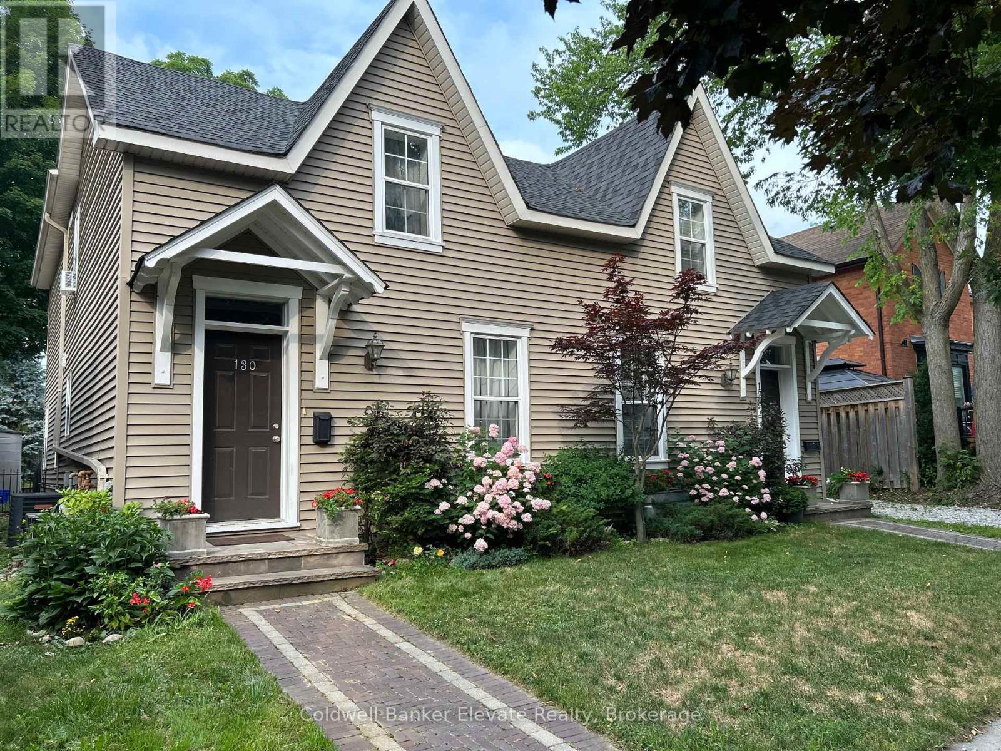
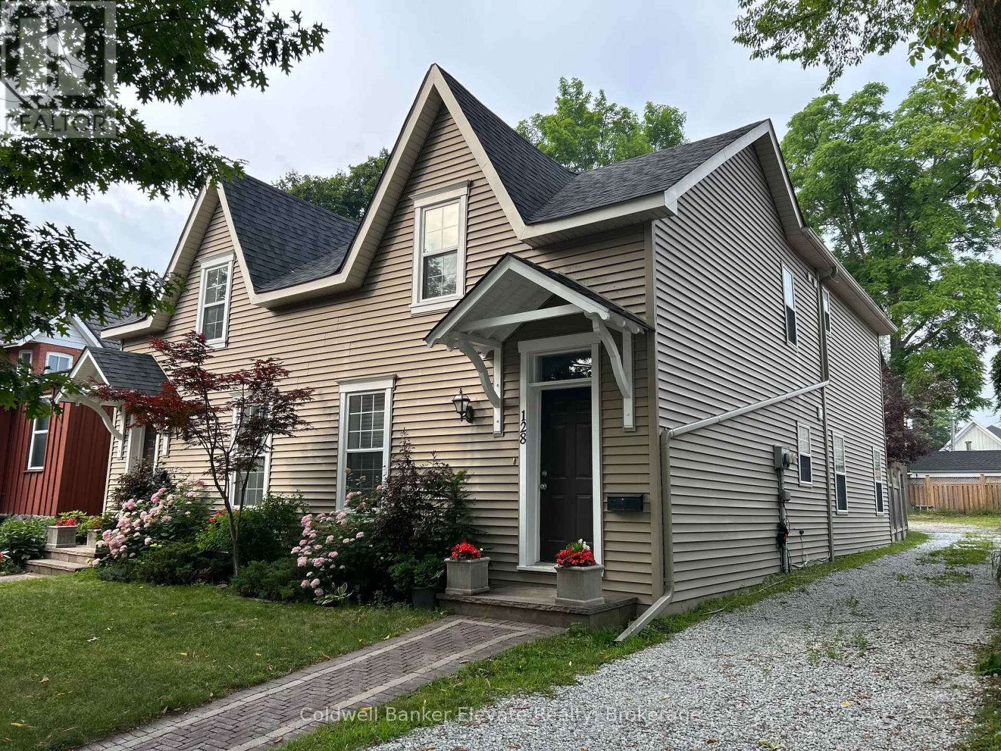
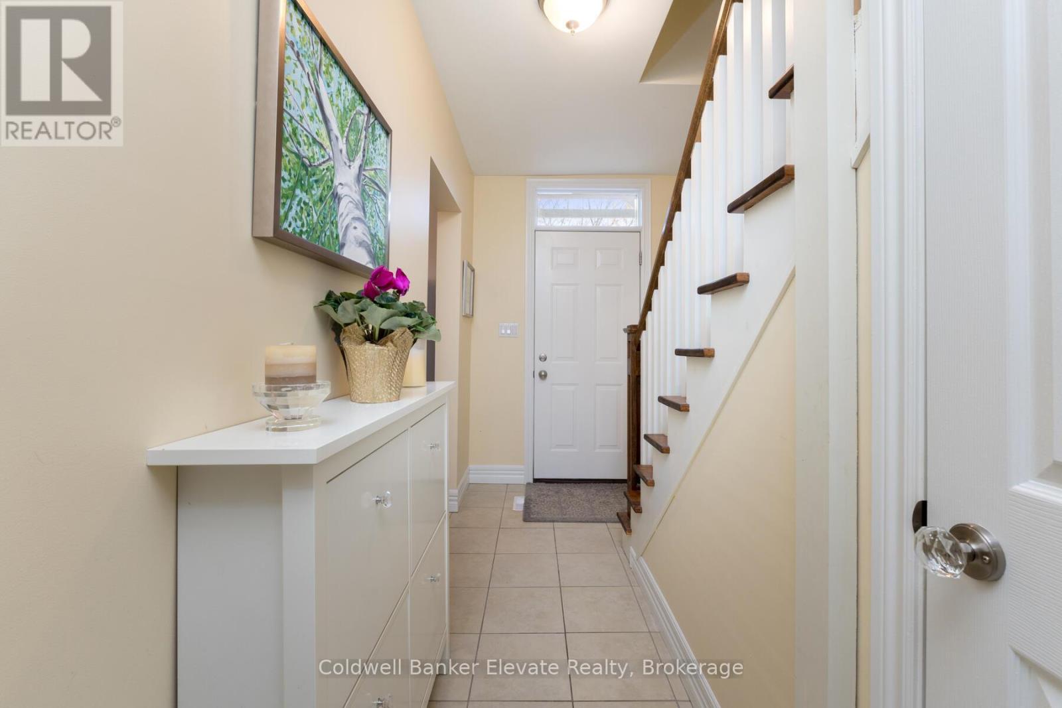
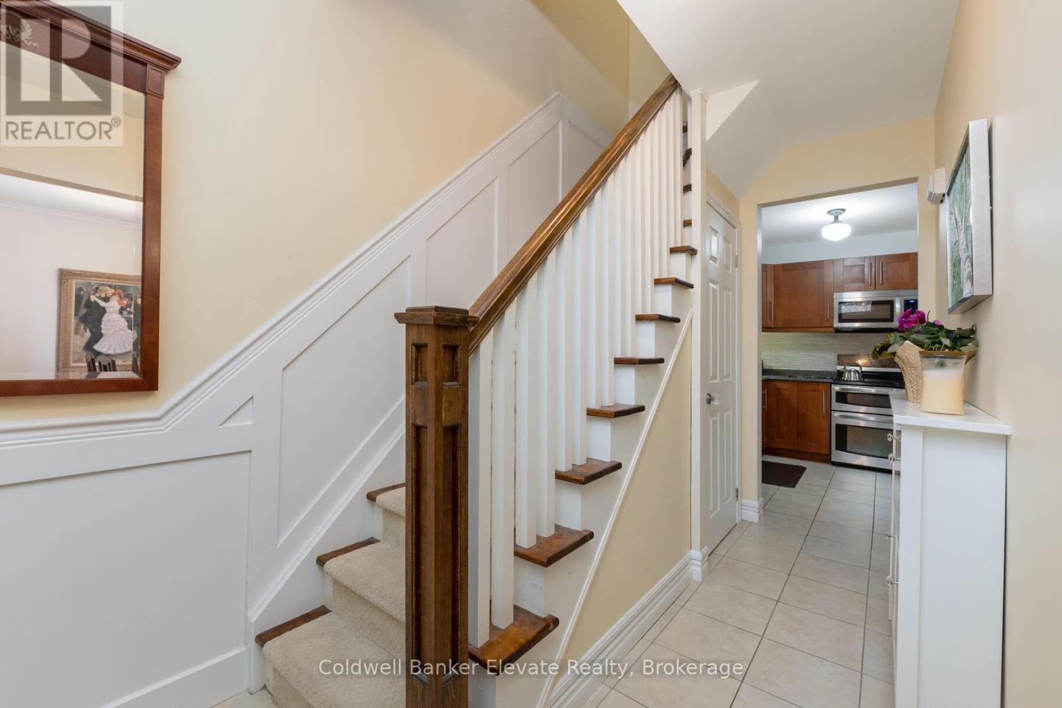
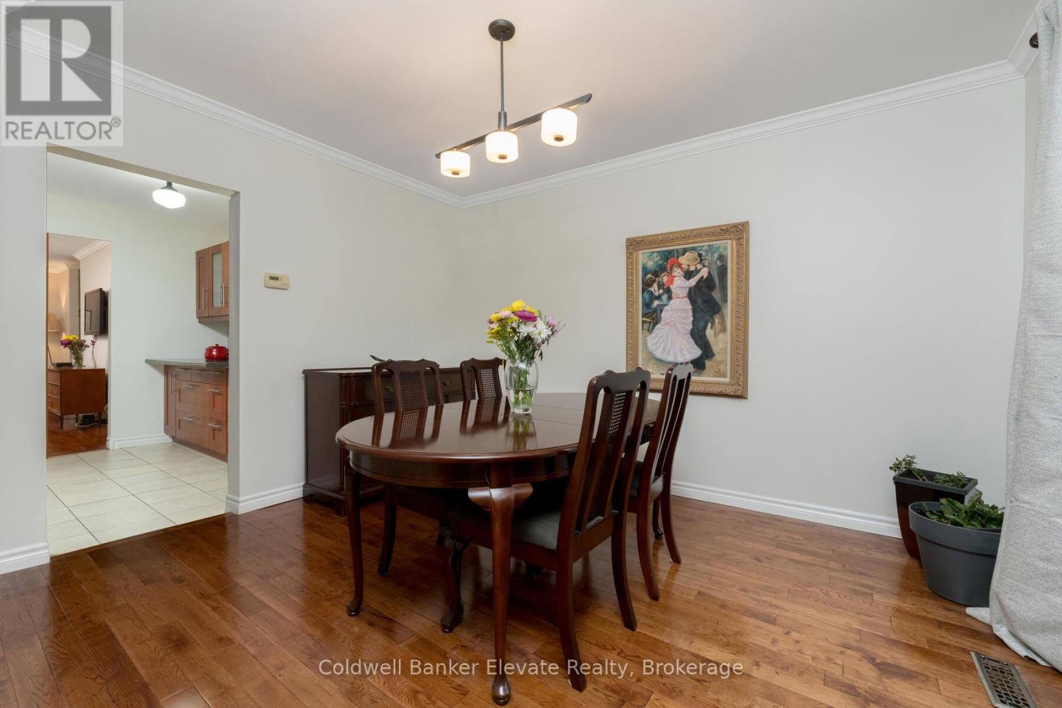
$1,450,000
128-130 MAIN STREET S
Halton Hills, Ontario, Ontario, L7G3E6
MLS® Number: W12146662
Property description
Nestled in the heart of downtown Georgetown, this charming two-storey duplex offers the perfect blend of modern living and urban convenience. Ideally located just minutes away from schools, shops, and businesses, both units boast a spacious open-concept layout that seamlessly integrates living, dining, and kitchen spaces. Upstairs, you'll find three generous bedrooms, each with ample natural light pouring in through large windows, creating a bright and welcoming atmosphere. Outside, each unit is complemented by a private, fenced yard- perfect for outdoor relaxation or play while providing easy access to the back lot for convenient parking. This duplex is the ideal choice for those seeking both comfort and proximity to the vibrant downtown lifestyle. **EXTRAS** New Furnace- 2024, A/C- 2023, Roof- 2022
Building information
Type
*****
Age
*****
Amenities
*****
Basement Type
*****
Cooling Type
*****
Exterior Finish
*****
Flooring Type
*****
Foundation Type
*****
Half Bath Total
*****
Heating Fuel
*****
Heating Type
*****
Size Interior
*****
Stories Total
*****
Utility Water
*****
Land information
Sewer
*****
Size Depth
*****
Size Frontage
*****
Size Irregular
*****
Size Total
*****
Rooms
Upper Level
Primary Bedroom
*****
Bedroom 2
*****
Bedroom
*****
Primary Bedroom
*****
Bedroom 2
*****
Bedroom
*****
Main level
Living room
*****
Kitchen
*****
Sitting room
*****
Living room
*****
Kitchen
*****
Dining room
*****
Courtesy of Coldwell Banker Elevate Realty
Book a Showing for this property
Please note that filling out this form you'll be registered and your phone number without the +1 part will be used as a password.
