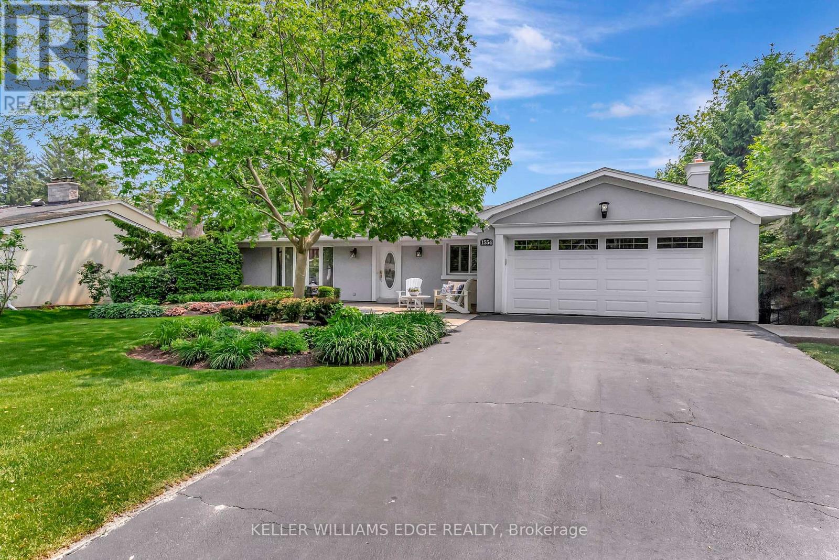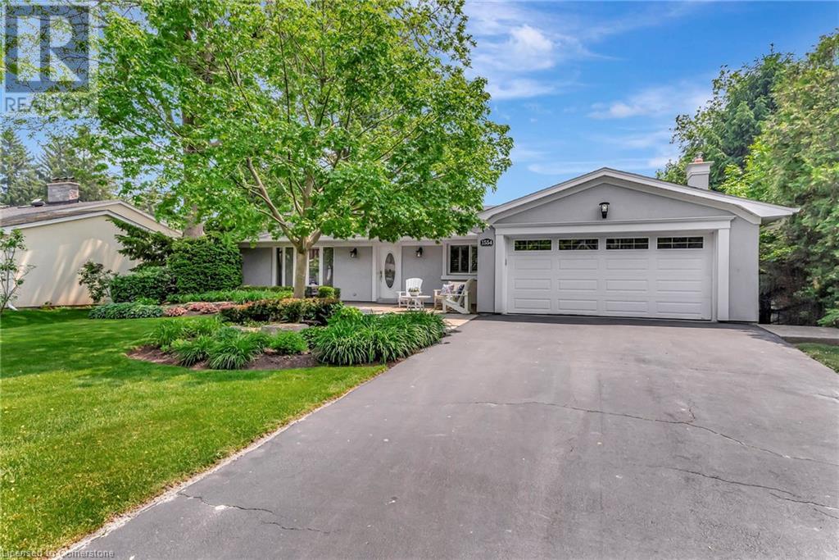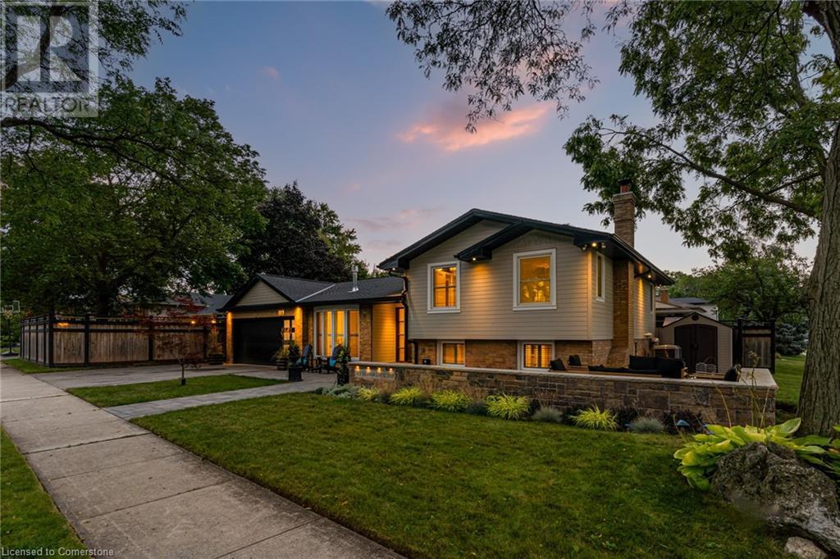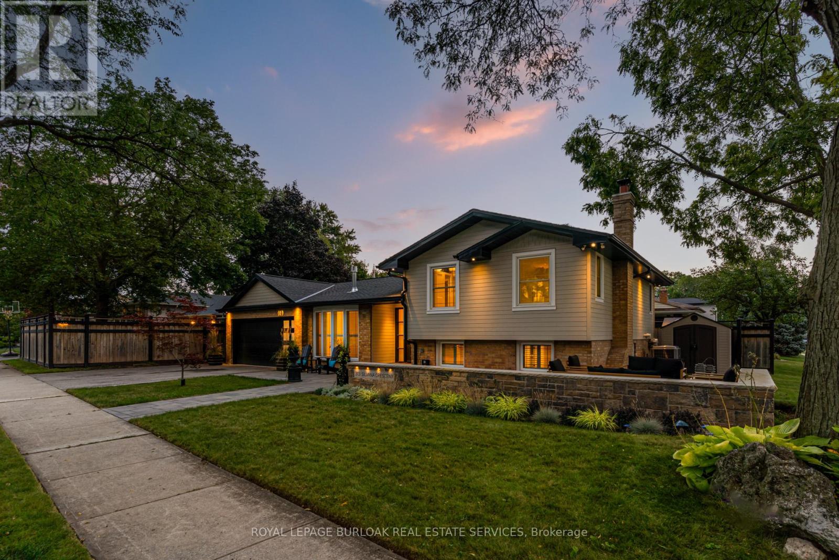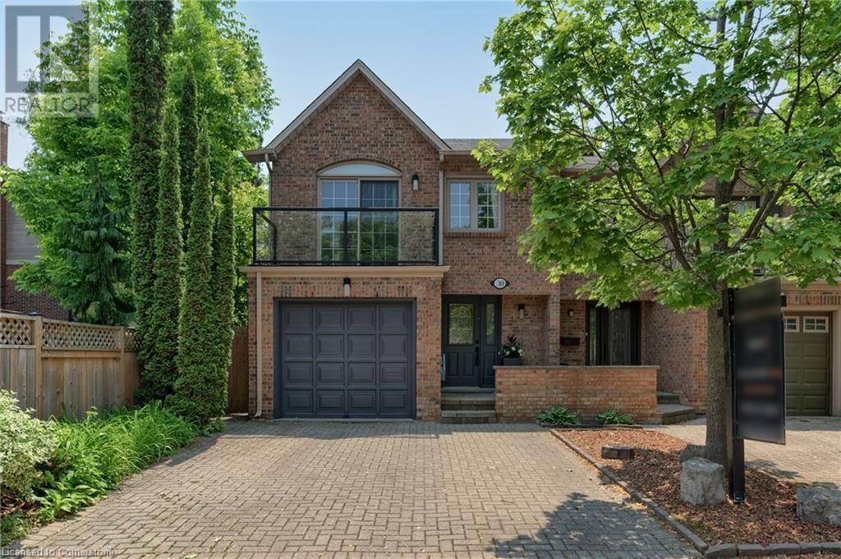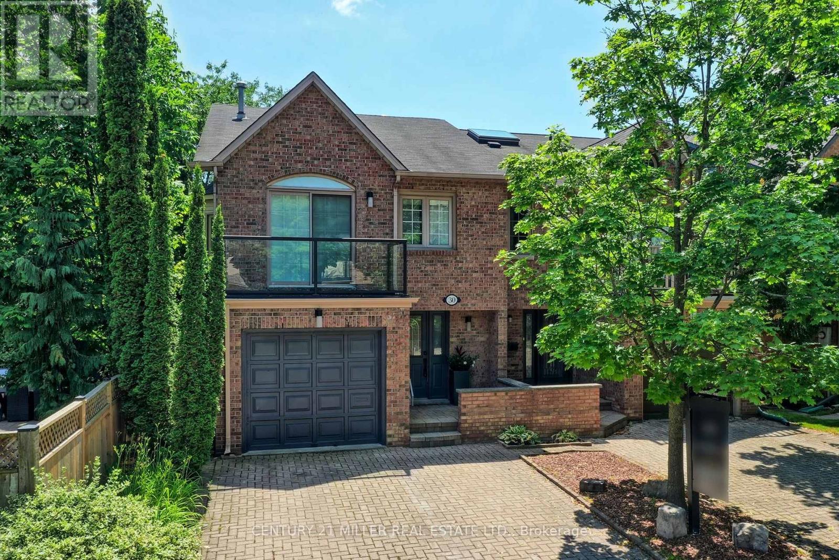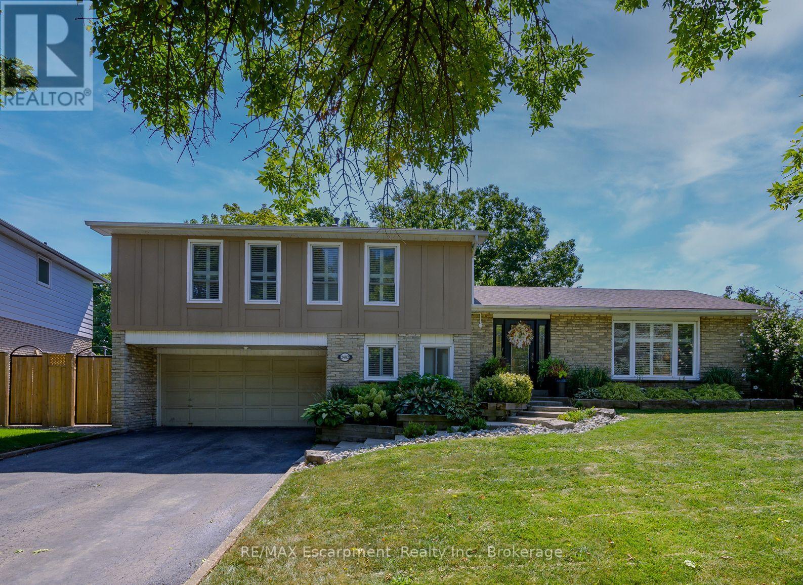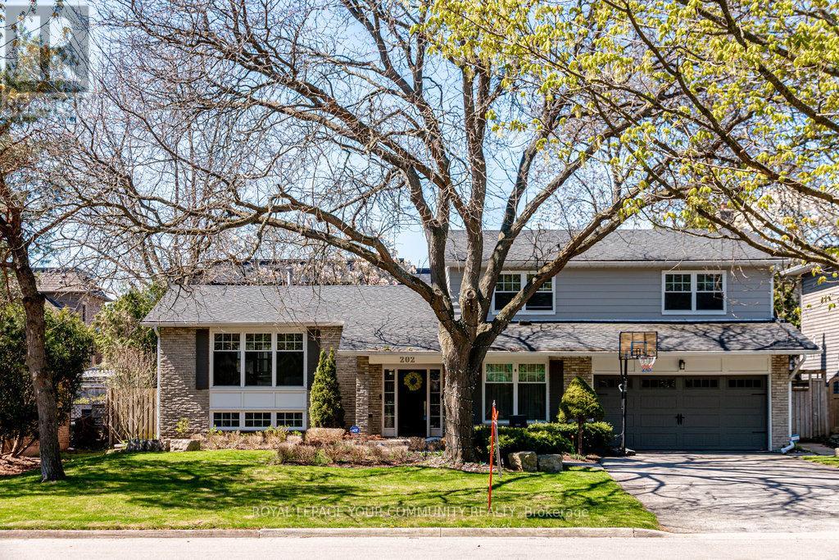Free account required
Unlock the full potential of your property search with a free account! Here's what you'll gain immediate access to:
- Exclusive Access to Every Listing
- Personalized Search Experience
- Favorite Properties at Your Fingertips
- Stay Ahead with Email Alerts
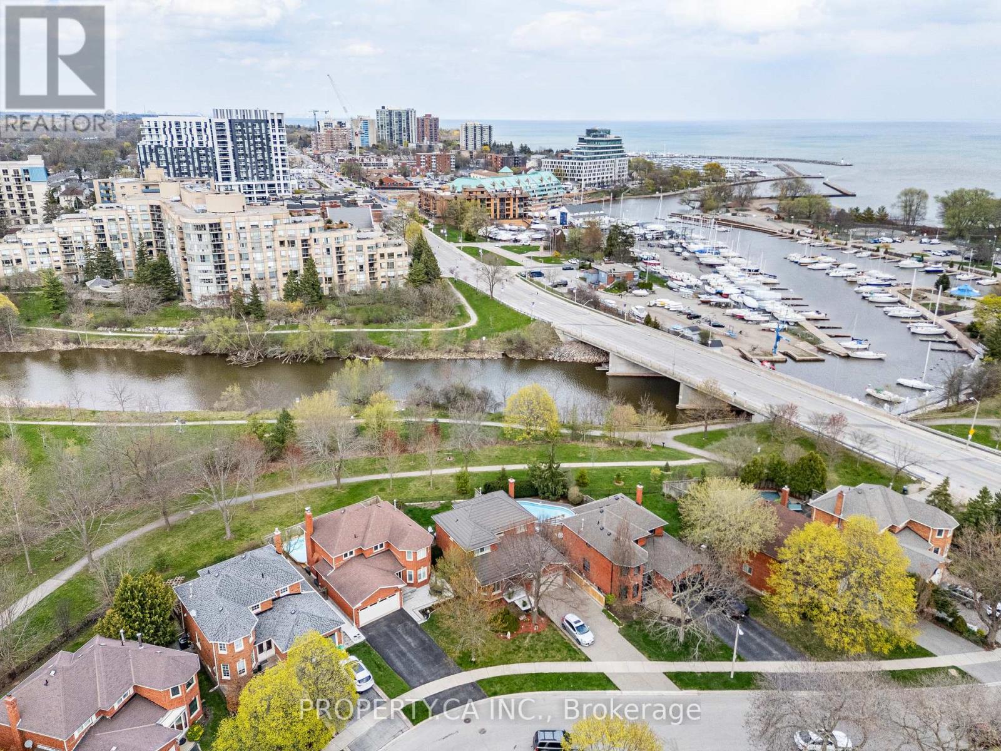
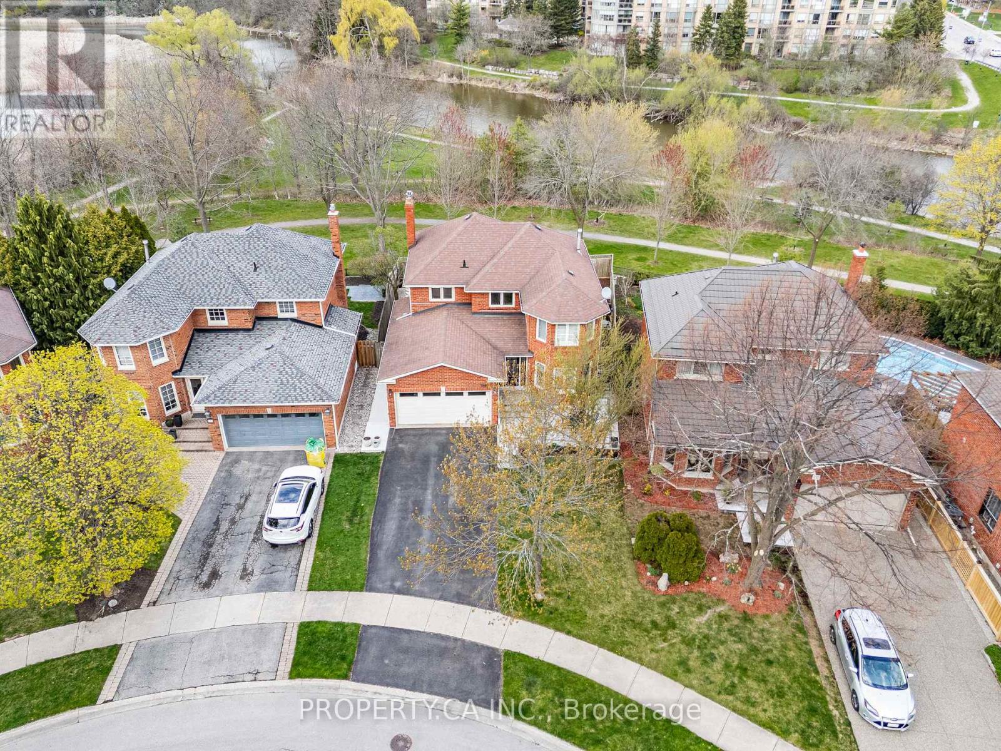
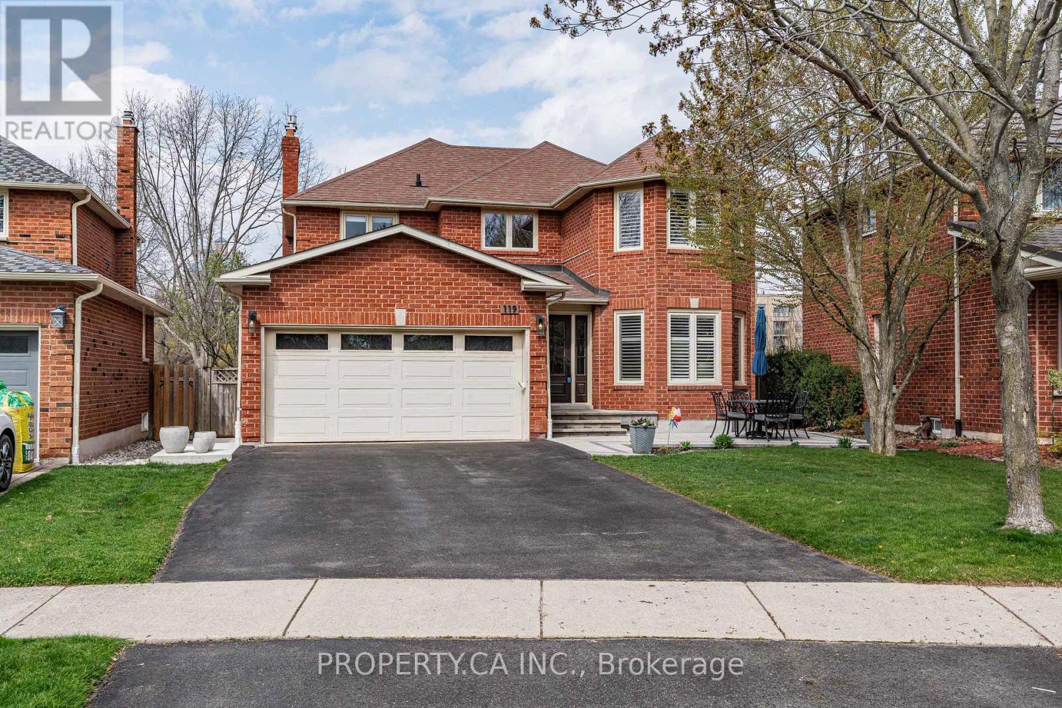
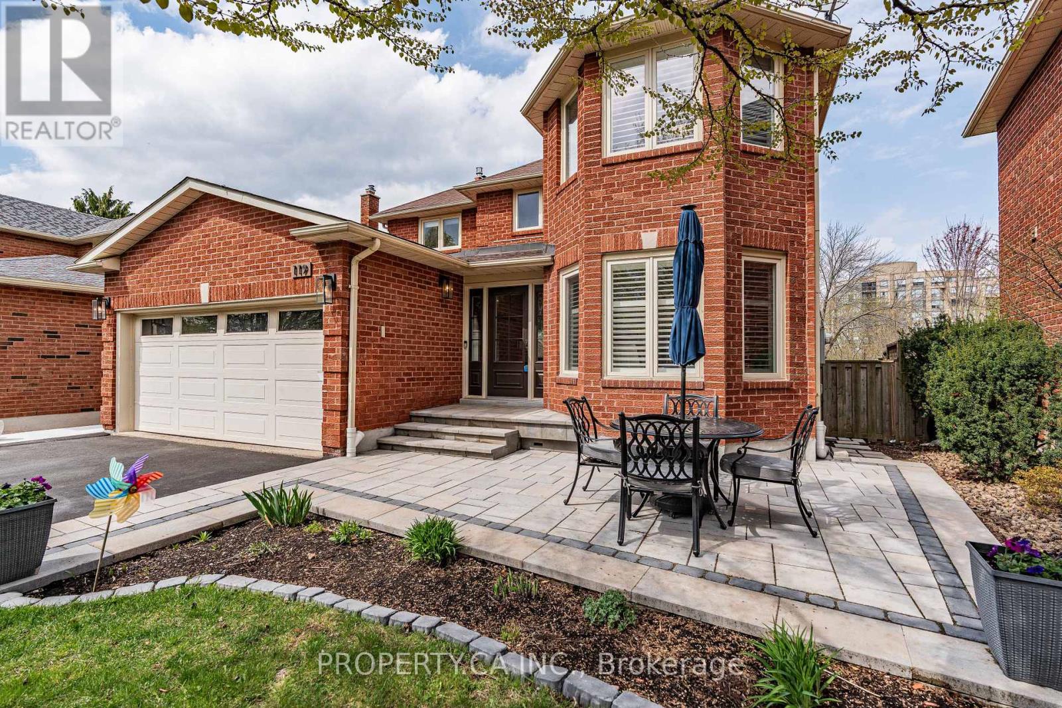
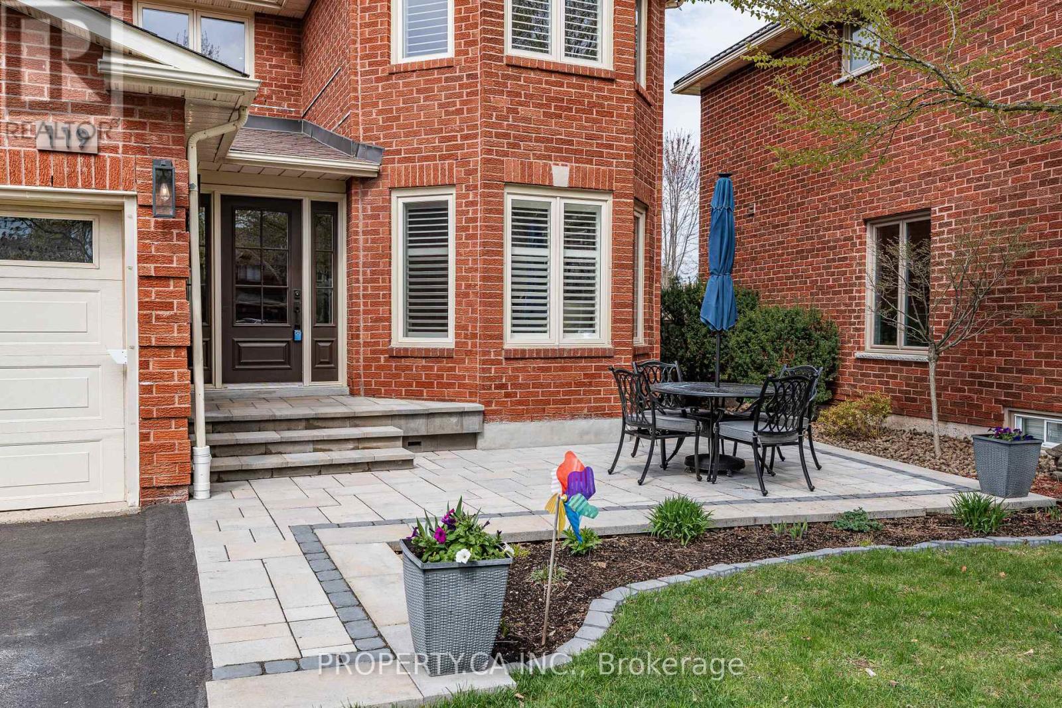
$1,869,000
119 TRILLER PLACE
Oakville, Ontario, Ontario, L6L6J3
MLS® Number: W12151413
Property description
This stunning 4-bedroom, 4-bathroom home offers the perfect blend of style, comfort, and location. On a quiet, private court with no through traffic, one of the largest models, this beautifully maintained property backs directly onto Bronte Creek and scenic trails, just steps from vibrant community of Bronte with marina, beach and a brand new park.Inside, you'll find elegant finishes throughout, including crown moulding on both levels and eye-catching feature walls in bedrooms. The second floor boasts brand-new carpeting, interior doors and trim, while the main floor offers a spacious family room and a separate sitting area, perfect for entertaining or relaxing. The updated laundry room features new cabinetry and appliances for ultimate convenience. Enjoy a fully finished basement with a full bathroom, bar area and plenty of storage. Step outside to enjoy new front porch, professionally landscaped gardens, and a gorgeous stone patio. The backyard is a true oasis, complete with a sparkling pool, trees, and a brand- new 3-tier deck ideal for summer gatherings. This home checks all the boxes style, privacy, and unbeatable access to nature. Don't miss your chance to live in one of the most sought-after areas in town!
Building information
Type
*****
Age
*****
Amenities
*****
Appliances
*****
Basement Development
*****
Basement Type
*****
Construction Style Attachment
*****
Cooling Type
*****
Exterior Finish
*****
Fireplace Present
*****
FireplaceTotal
*****
Fire Protection
*****
Foundation Type
*****
Half Bath Total
*****
Heating Fuel
*****
Heating Type
*****
Size Interior
*****
Stories Total
*****
Utility Water
*****
Land information
Amenities
*****
Fence Type
*****
Landscape Features
*****
Sewer
*****
Size Depth
*****
Size Frontage
*****
Size Irregular
*****
Size Total
*****
Courtesy of PROPERTY.CA INC.
Book a Showing for this property
Please note that filling out this form you'll be registered and your phone number without the +1 part will be used as a password.
