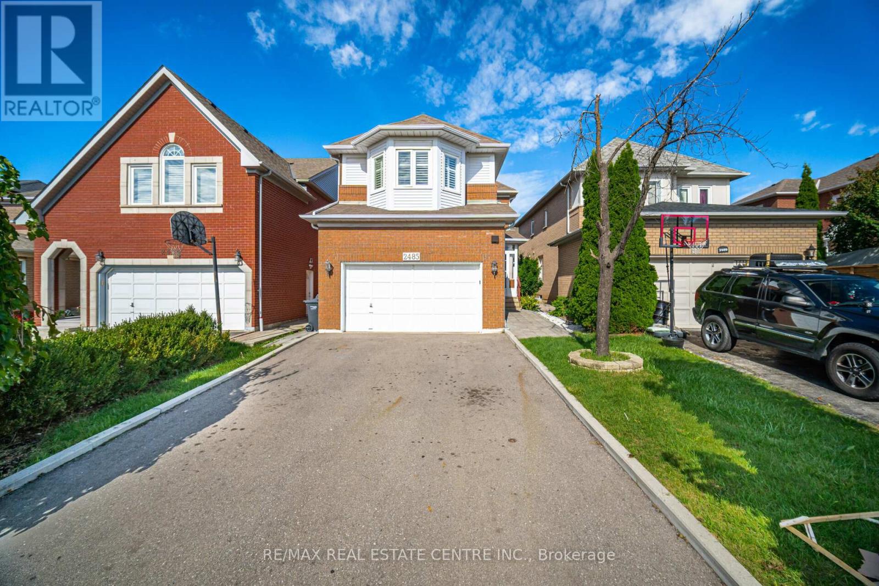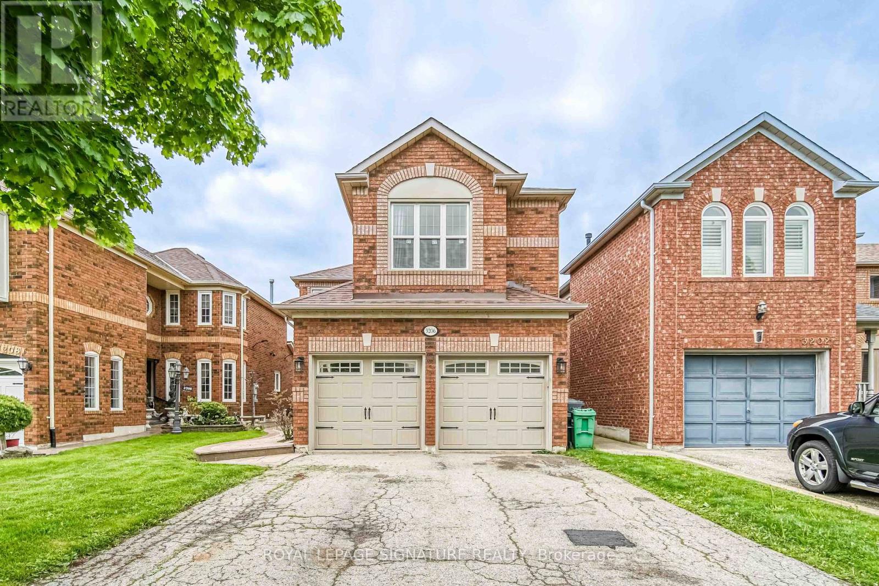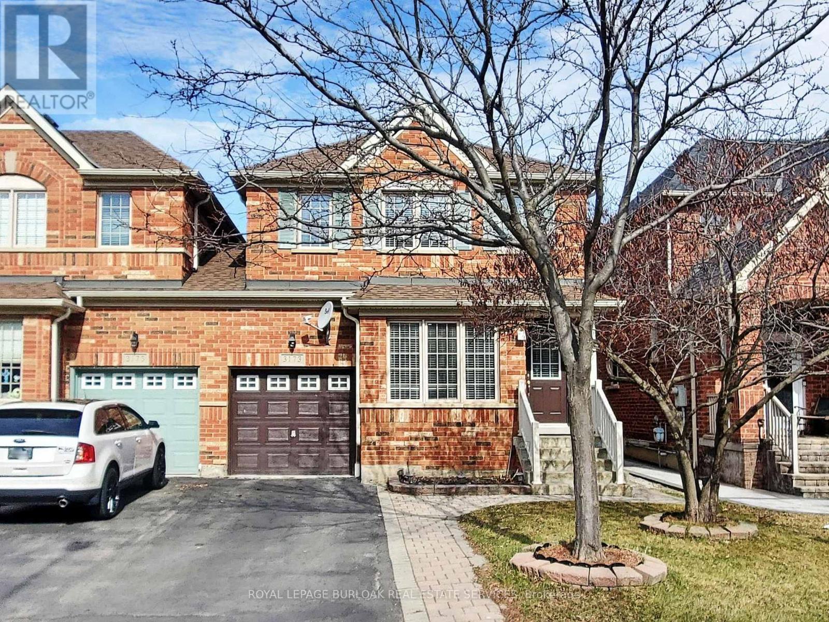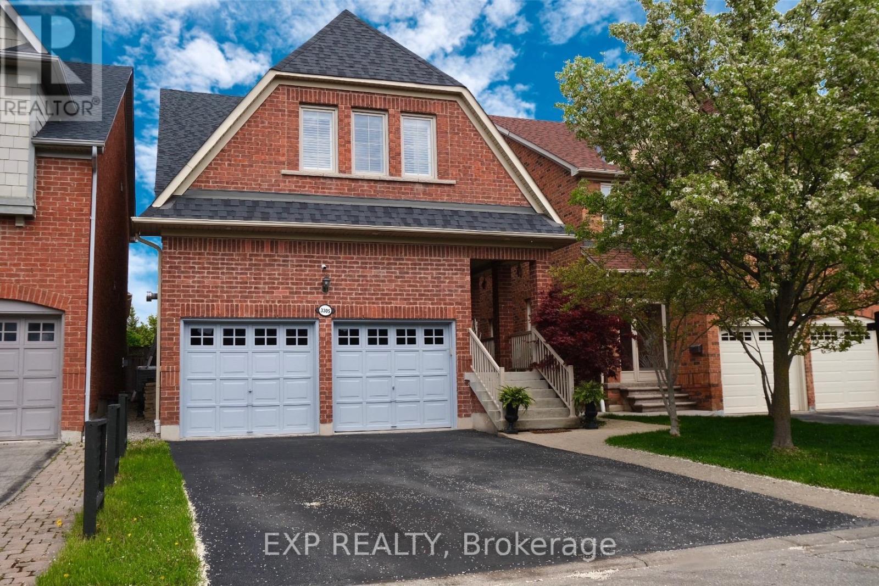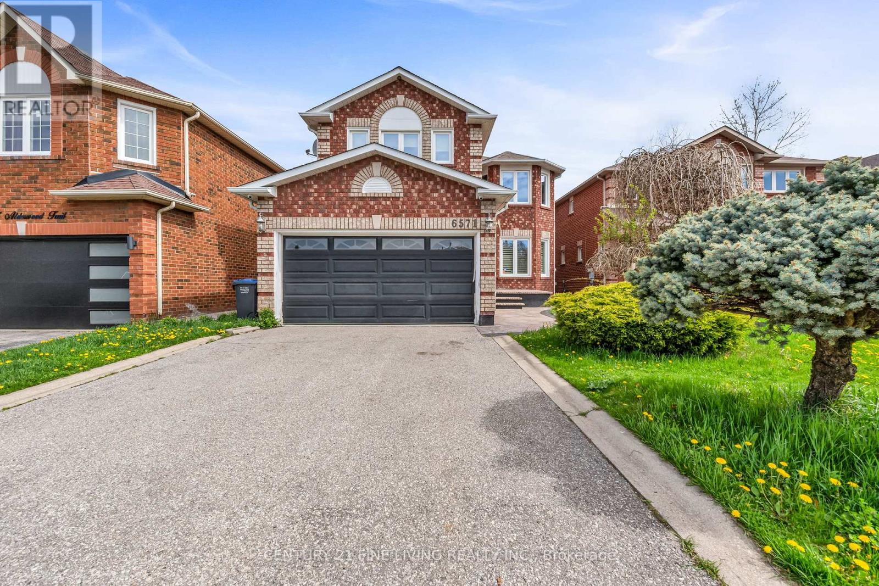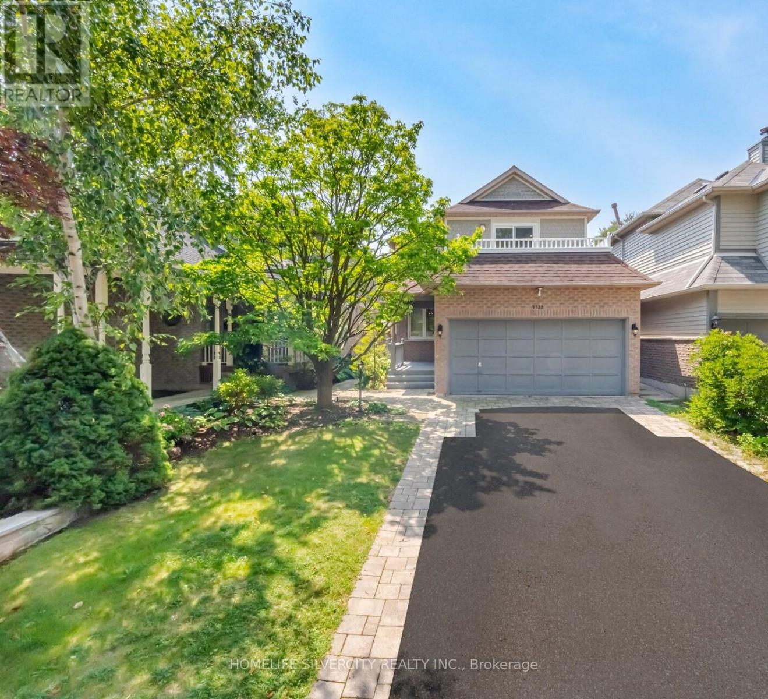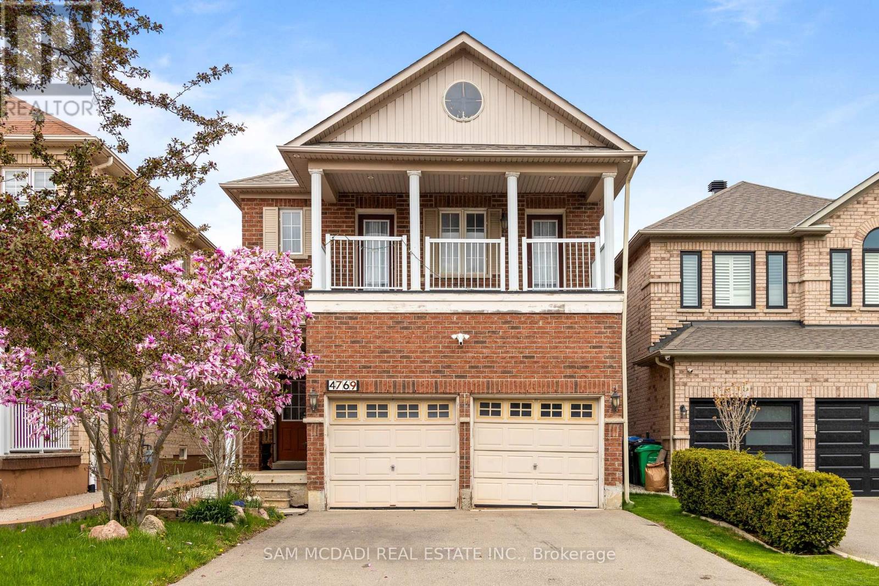Free account required
Unlock the full potential of your property search with a free account! Here's what you'll gain immediate access to:
- Exclusive Access to Every Listing
- Personalized Search Experience
- Favorite Properties at Your Fingertips
- Stay Ahead with Email Alerts
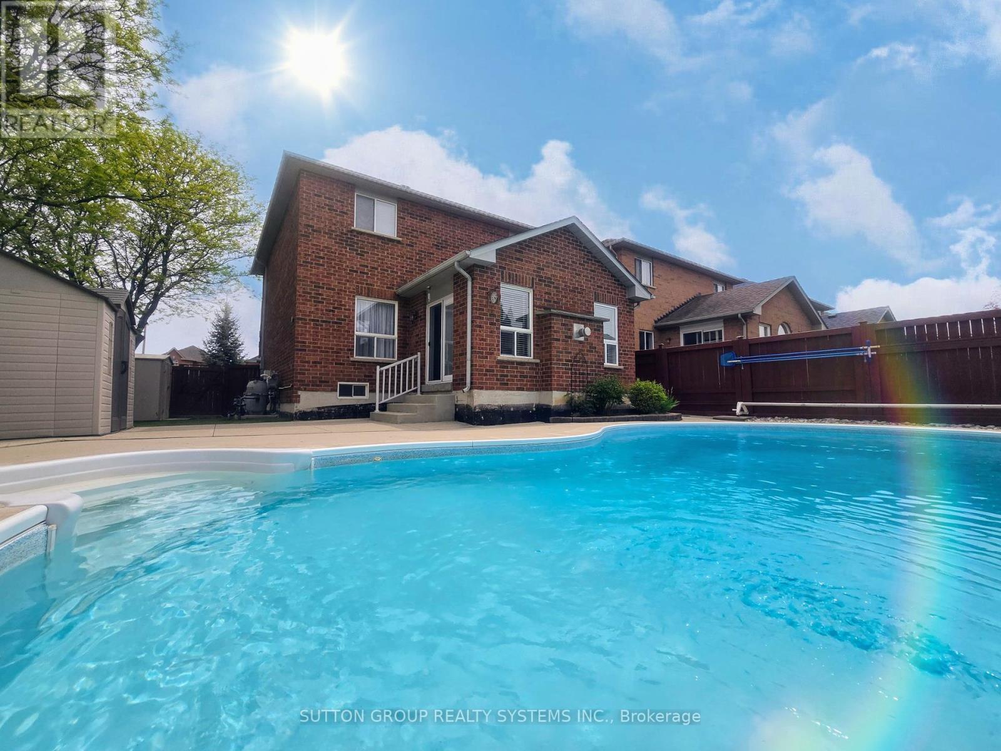
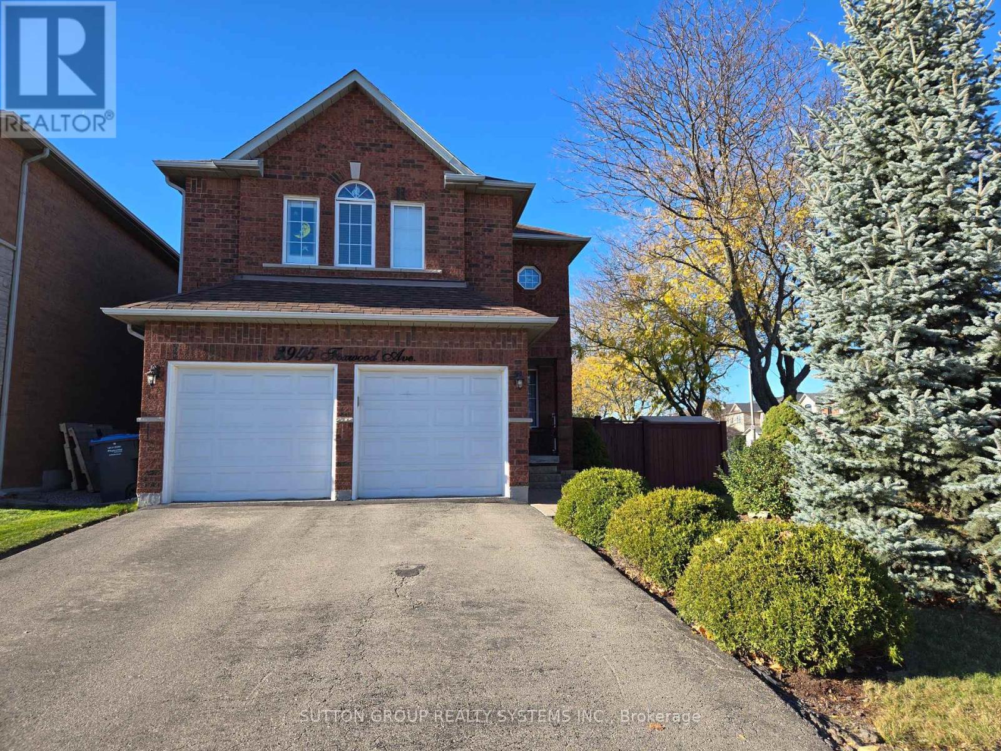
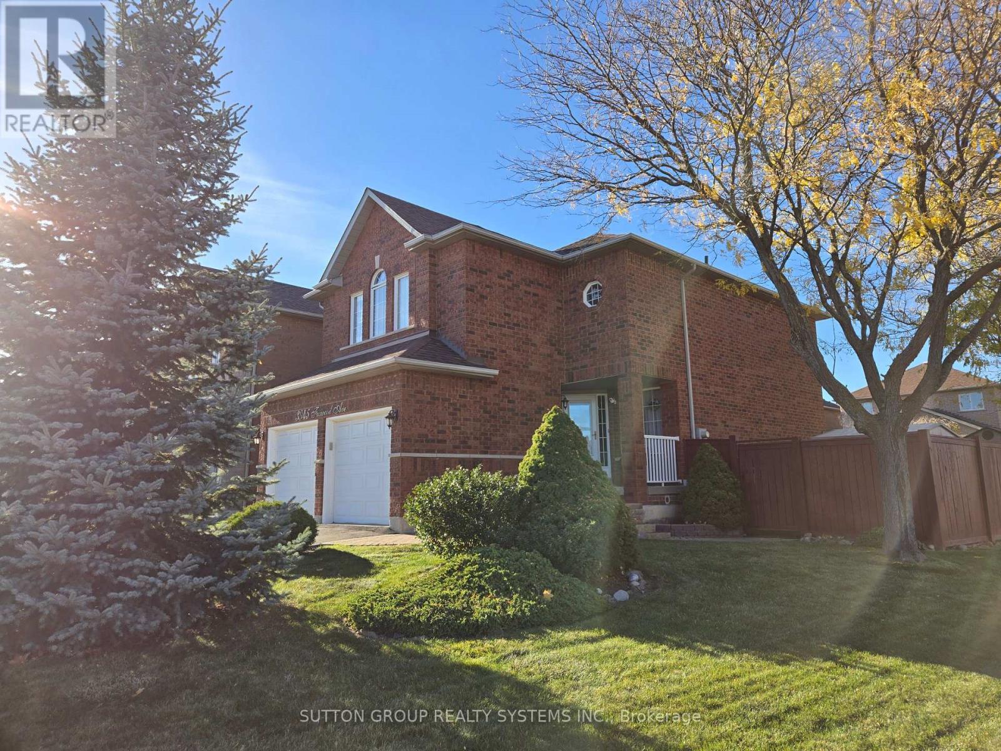
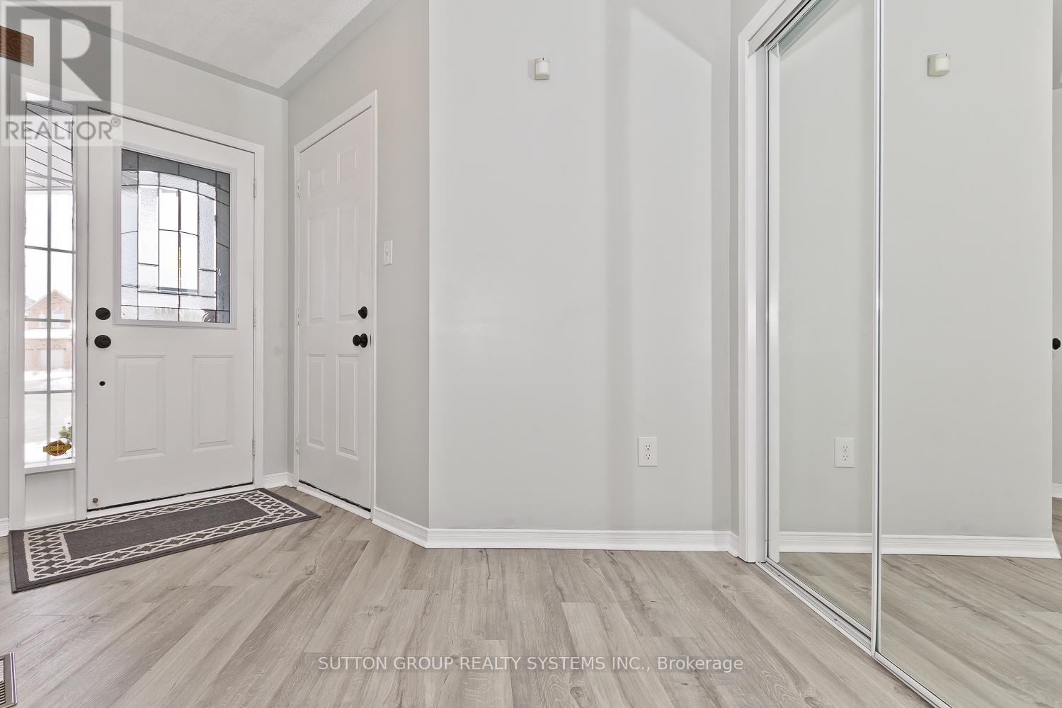
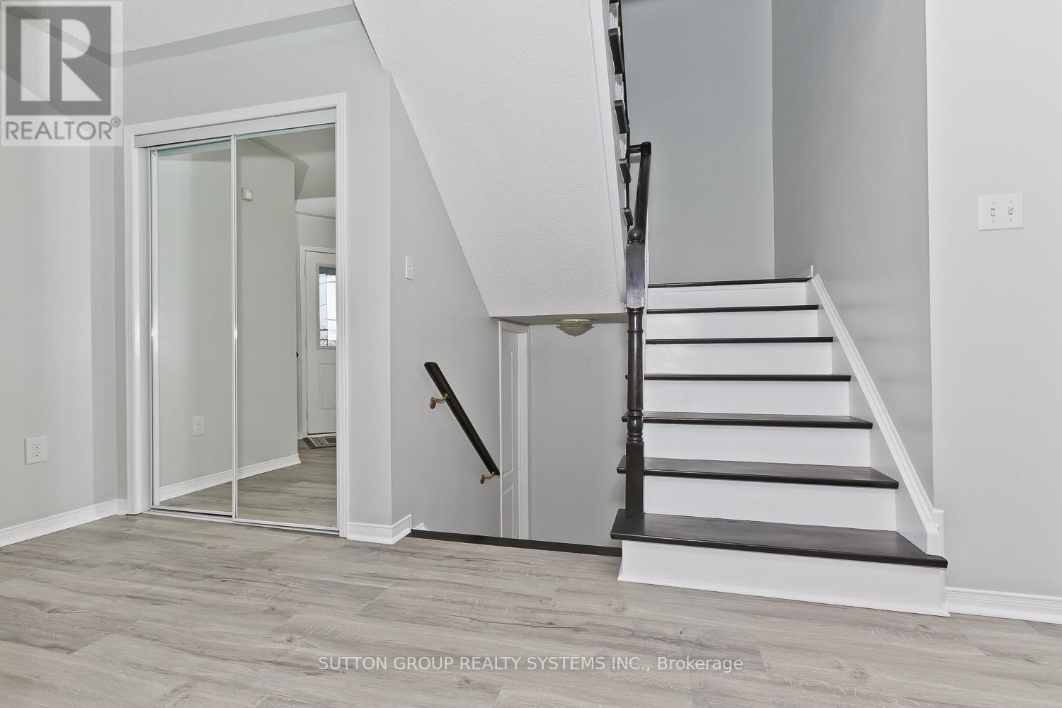
$1,299,000
3945 FOXWOOD AVENUE
Mississauga, Ontario, Ontario, L5N7V4
MLS® Number: W12154621
Property description
** Move in This Summer and Enjoy Pool-Side Living! ** Welcome to the Thriving Community of Lisgar! Beautiful Family Home, Impeccably Clean With Quality Upgrades. Entertain All Summer in Your Spacious Backyard With Salt Water Pool and Artificial Turf (no maintenance!) This Home is Truly Turn-Key and Move-In Ready. New Vinyl Flooring Throughout the Entire Home in 2024. Living and Dining Well Lit With Natural Light. Kitchen Features Stainless Steel Appliances. New Cabinets, Backsplash, Peninsula, Quartz Countertops Updated in 2024. Family Room Complete With Gas Fireplace and Built-In Blinds on Patio Doors Leading to The Backyard. Second Floor Features Oversized Primary Bedroom With Walk-In Closet. 4Piece Ensuite Oasis with Soaker Tub and Separate Shower (2024.) Two Additional Bedrooms, 4Piece Washroom and Spacious Linen Closet Complete the Upper Level. Need More Space? Open Concept Finished Basement With Endless Possibilities! Rec Room With Vinyl Flooring, Electric Fireplace (2024) and Bonus Room With Closet. Excellent Location: Minutes to 401, 407 and Lisgar GO. Surrounded by Good Schools, Parks, Retail and Restaurants. Extras: Stainless Steel Fridge, Stove, Dishwasher 2024, Freshly Painted, 2 Sheds in Backyard.
Building information
Type
*****
Amenities
*****
Appliances
*****
Basement Development
*****
Basement Type
*****
Construction Style Attachment
*****
Cooling Type
*****
Exterior Finish
*****
Fireplace Present
*****
FireplaceTotal
*****
Flooring Type
*****
Foundation Type
*****
Half Bath Total
*****
Heating Fuel
*****
Heating Type
*****
Size Interior
*****
Stories Total
*****
Utility Water
*****
Land information
Amenities
*****
Fence Type
*****
Sewer
*****
Size Depth
*****
Size Frontage
*****
Size Irregular
*****
Size Total
*****
Rooms
Main level
Family room
*****
Kitchen
*****
Dining room
*****
Living room
*****
Basement
Laundry room
*****
Recreational, Games room
*****
Bedroom
*****
Second level
Bedroom 3
*****
Bedroom 2
*****
Primary Bedroom
*****
Main level
Family room
*****
Kitchen
*****
Dining room
*****
Living room
*****
Basement
Laundry room
*****
Recreational, Games room
*****
Bedroom
*****
Second level
Bedroom 3
*****
Bedroom 2
*****
Primary Bedroom
*****
Main level
Family room
*****
Kitchen
*****
Dining room
*****
Living room
*****
Basement
Laundry room
*****
Recreational, Games room
*****
Bedroom
*****
Second level
Bedroom 3
*****
Bedroom 2
*****
Primary Bedroom
*****
Main level
Family room
*****
Kitchen
*****
Dining room
*****
Living room
*****
Basement
Laundry room
*****
Recreational, Games room
*****
Bedroom
*****
Second level
Bedroom 3
*****
Bedroom 2
*****
Primary Bedroom
*****
Main level
Family room
*****
Kitchen
*****
Dining room
*****
Living room
*****
Basement
Laundry room
*****
Recreational, Games room
*****
Bedroom
*****
Second level
Bedroom 3
*****
Bedroom 2
*****
Primary Bedroom
*****
Courtesy of SUTTON GROUP REALTY SYSTEMS INC.
Book a Showing for this property
Please note that filling out this form you'll be registered and your phone number without the +1 part will be used as a password.
