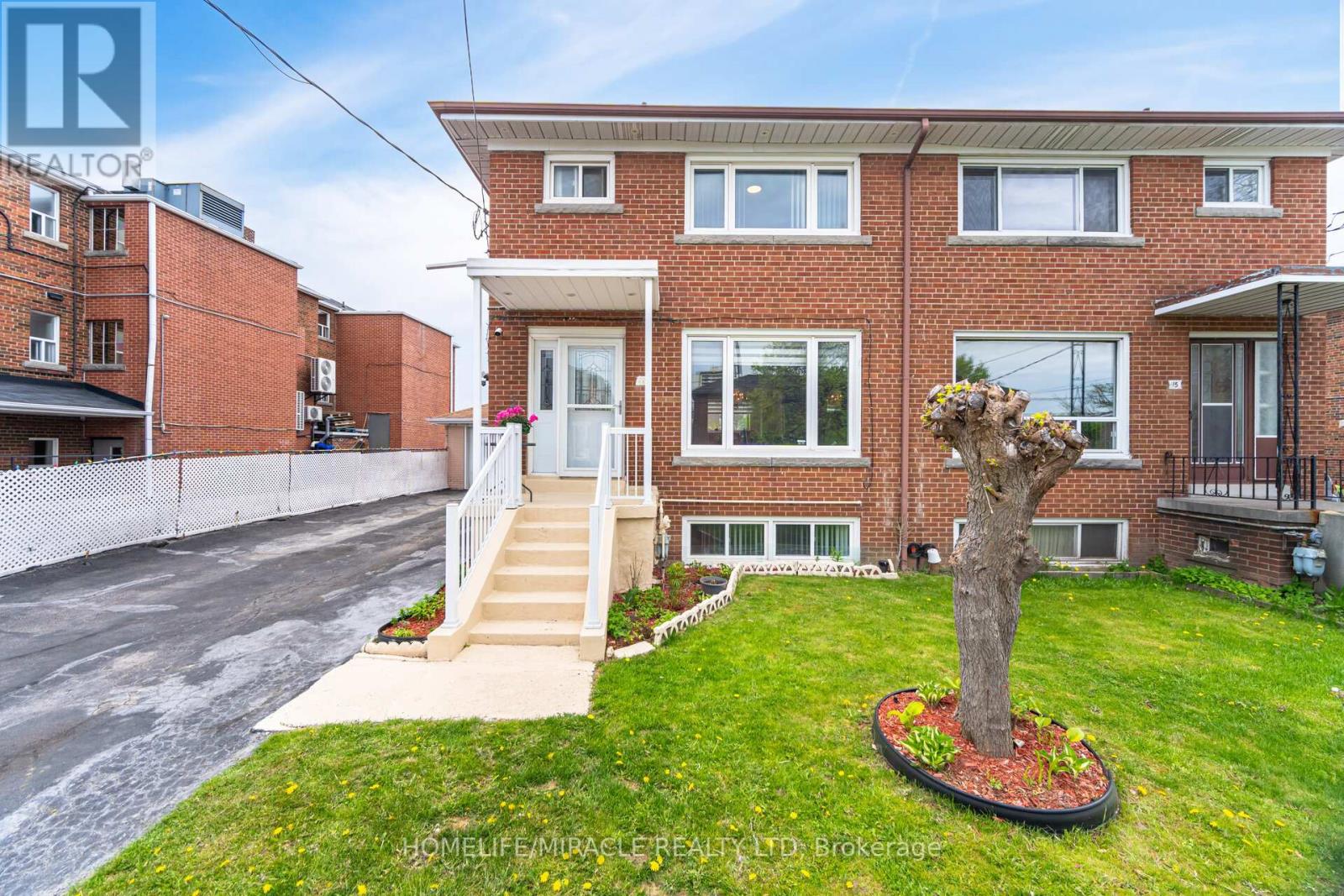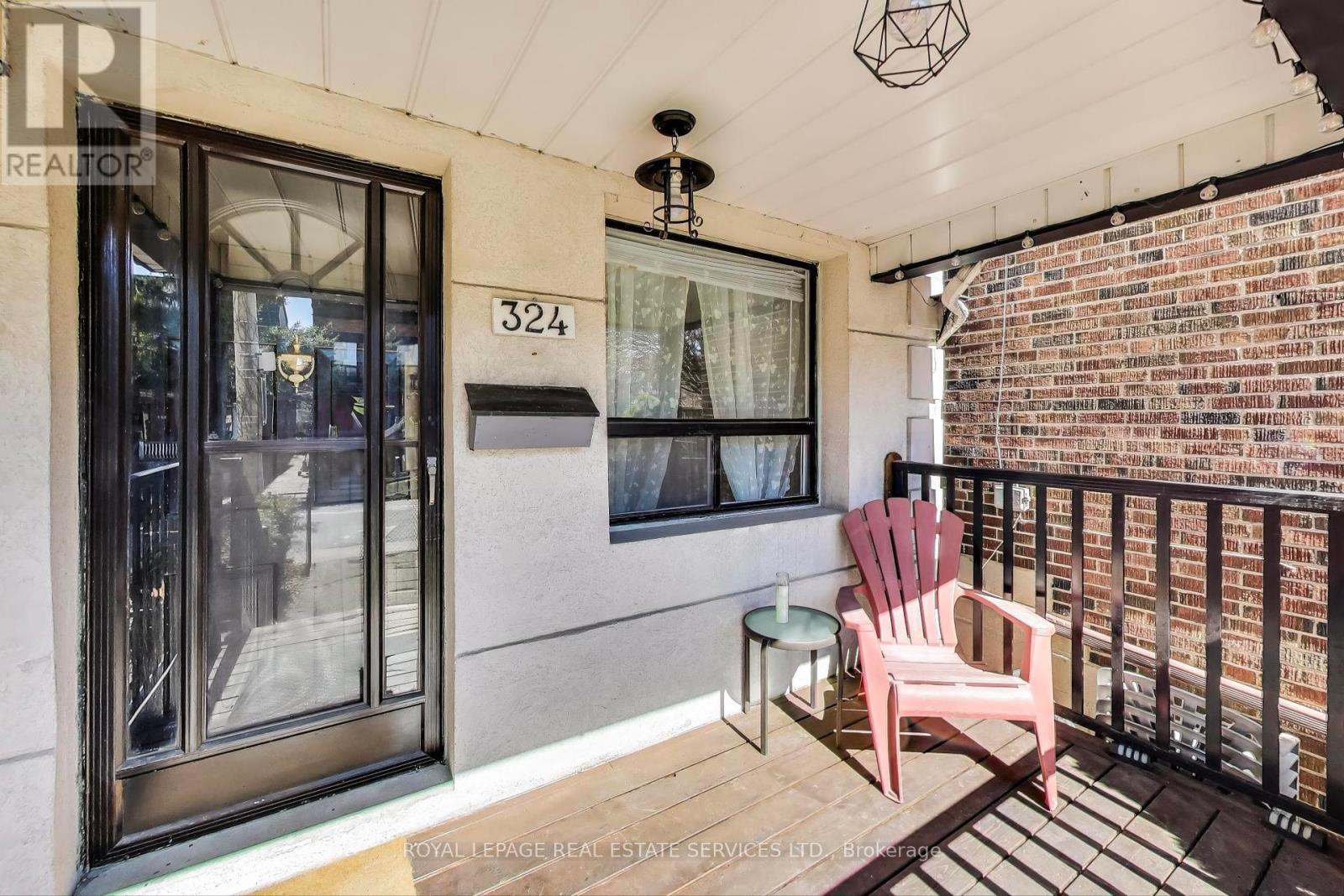Free account required
Unlock the full potential of your property search with a free account! Here's what you'll gain immediate access to:
- Exclusive Access to Every Listing
- Personalized Search Experience
- Favorite Properties at Your Fingertips
- Stay Ahead with Email Alerts
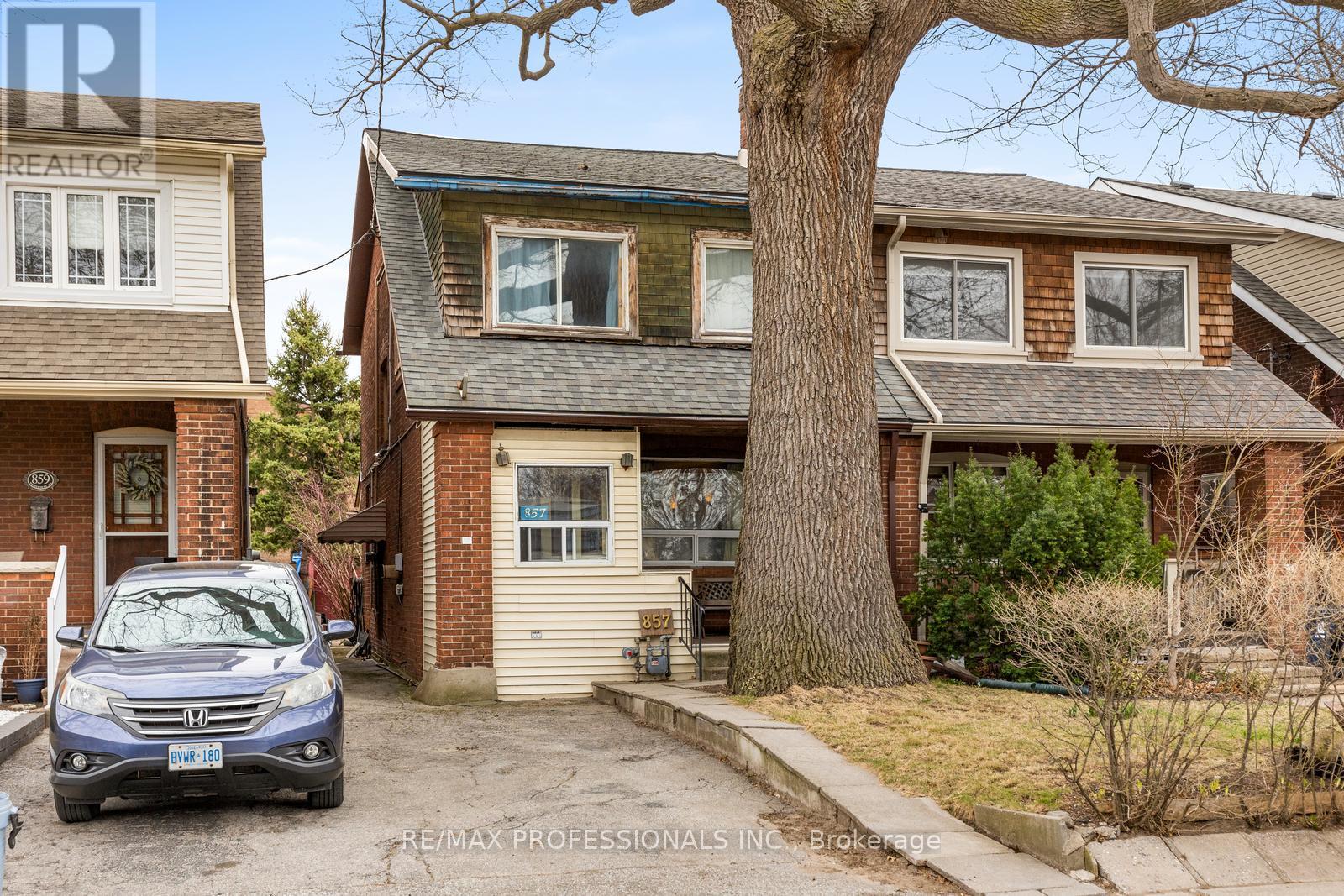

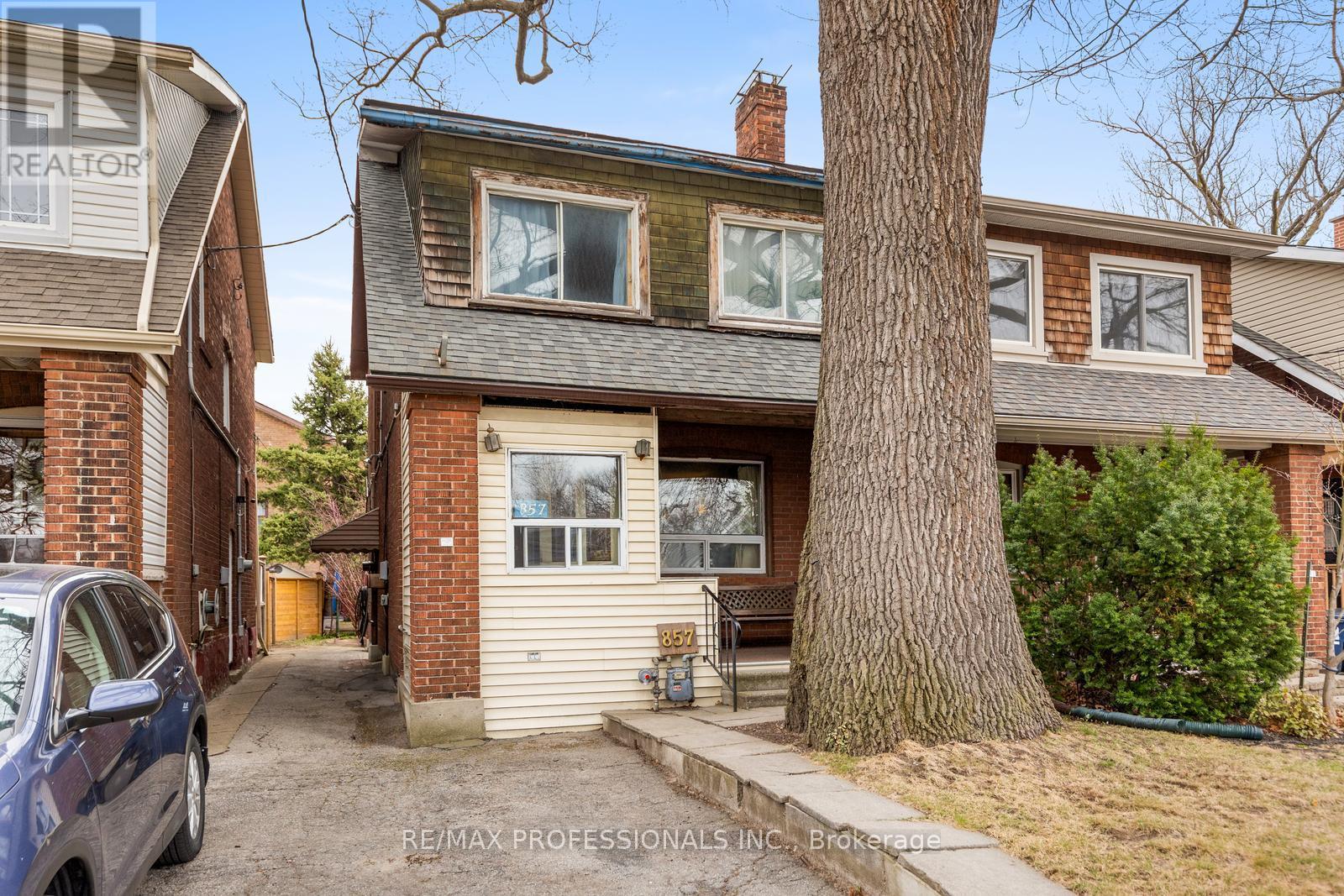

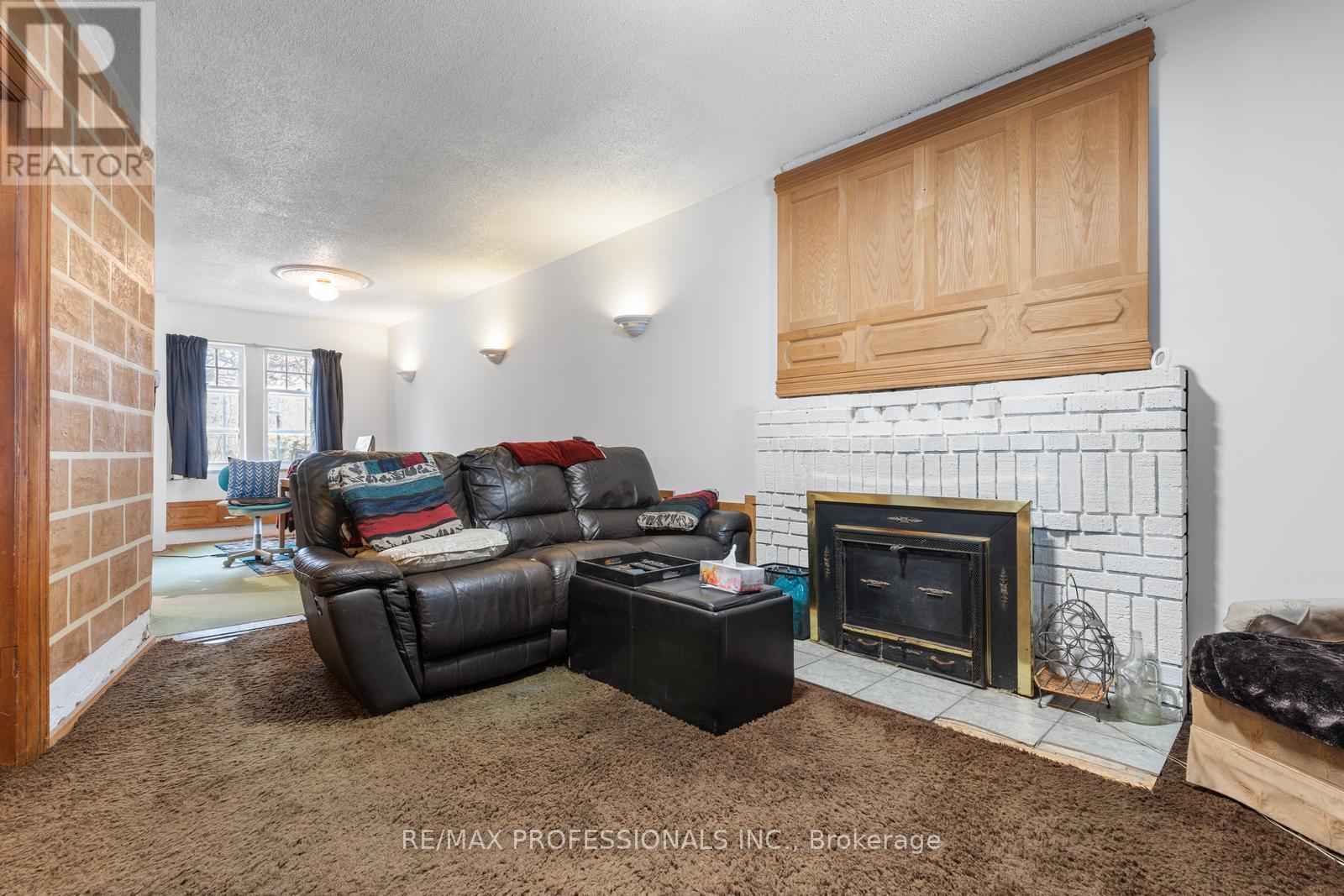
$1,079,000
857 WINDERMERE AVENUE
Toronto, Ontario, Ontario, M6S3M5
MLS® Number: W12163470
Property description
Welcome to 857 Windermere Avenue, a rare opportunity to design and renovate, your dream home in the heart of some of west Toronto's most coveted neighbourhoods. This solid three-bedroom, one-bathroom semi-detached home sits on a 21.58 x 105 lot on a beautiful, tree-lined street offering endless potential and upside for end users and investors alike. Whatever you're envisioning as your oasis in the city, this property is the perfect blank canvas for a top-to-bottom transformation, making it ideal for those looking to create a personalized space tailored to their lifestyle. Location is everything, and this one delivers - just a short walk to Bloor West Village, The Junction, High Park, and the scenic Humber River Trails. Perfect for a family, this home is surrounded by top-rated schools, boutique shops, restaurants, lush green spaces, and excellent TTC transit options, this is a highly walkable community with strong resale appeal. Don't miss your chance to plant roots or build value in one of Toronto's most sought-after areas. Explore the possibilities and bring your vision to life at 857 Windermere Ave.
Building information
Type
*****
Age
*****
Basement Development
*****
Basement Type
*****
Construction Style Attachment
*****
Cooling Type
*****
Exterior Finish
*****
Fireplace Present
*****
Foundation Type
*****
Heating Fuel
*****
Heating Type
*****
Size Interior
*****
Stories Total
*****
Utility Water
*****
Land information
Sewer
*****
Size Depth
*****
Size Frontage
*****
Size Irregular
*****
Size Total
*****
Rooms
Main level
Pantry
*****
Kitchen
*****
Dining room
*****
Living room
*****
Foyer
*****
Second level
Bathroom
*****
Bedroom 3
*****
Bedroom 2
*****
Bedroom
*****
Main level
Pantry
*****
Kitchen
*****
Dining room
*****
Living room
*****
Foyer
*****
Second level
Bathroom
*****
Bedroom 3
*****
Bedroom 2
*****
Bedroom
*****
Courtesy of RE/MAX PROFESSIONALS INC.
Book a Showing for this property
Please note that filling out this form you'll be registered and your phone number without the +1 part will be used as a password.




