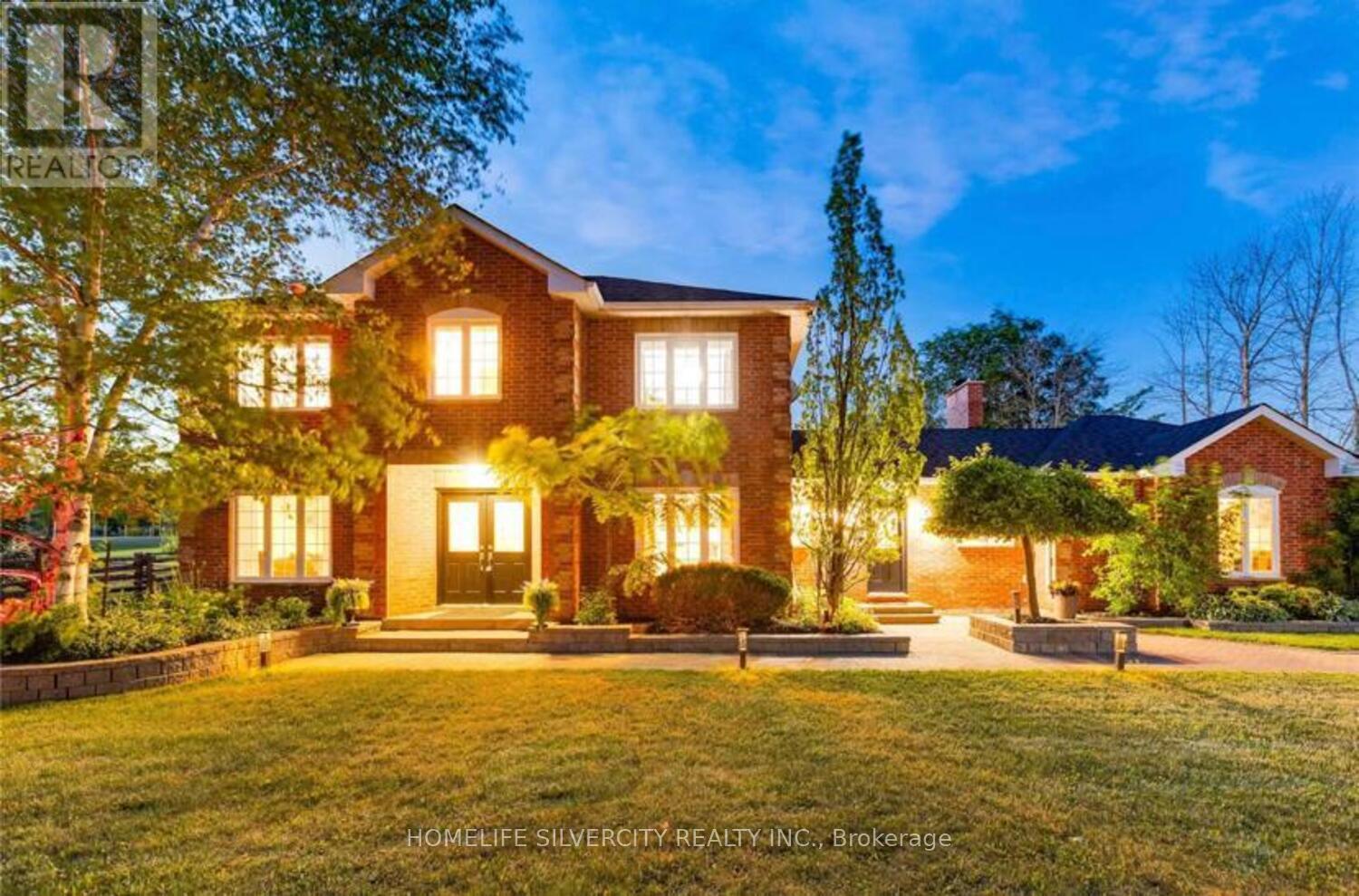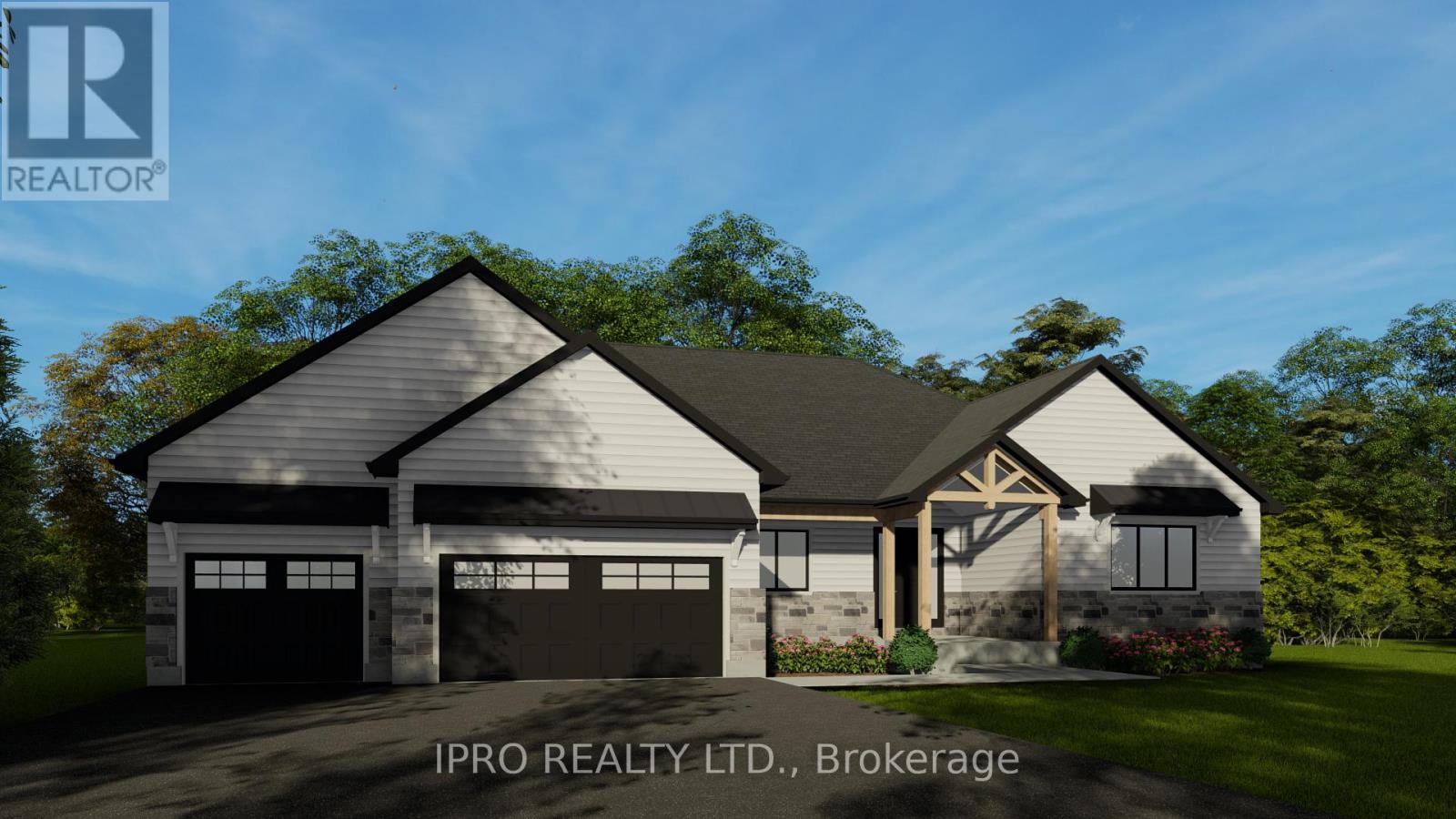Free account required
Unlock the full potential of your property search with a free account! Here's what you'll gain immediate access to:
- Exclusive Access to Every Listing
- Personalized Search Experience
- Favorite Properties at Your Fingertips
- Stay Ahead with Email Alerts
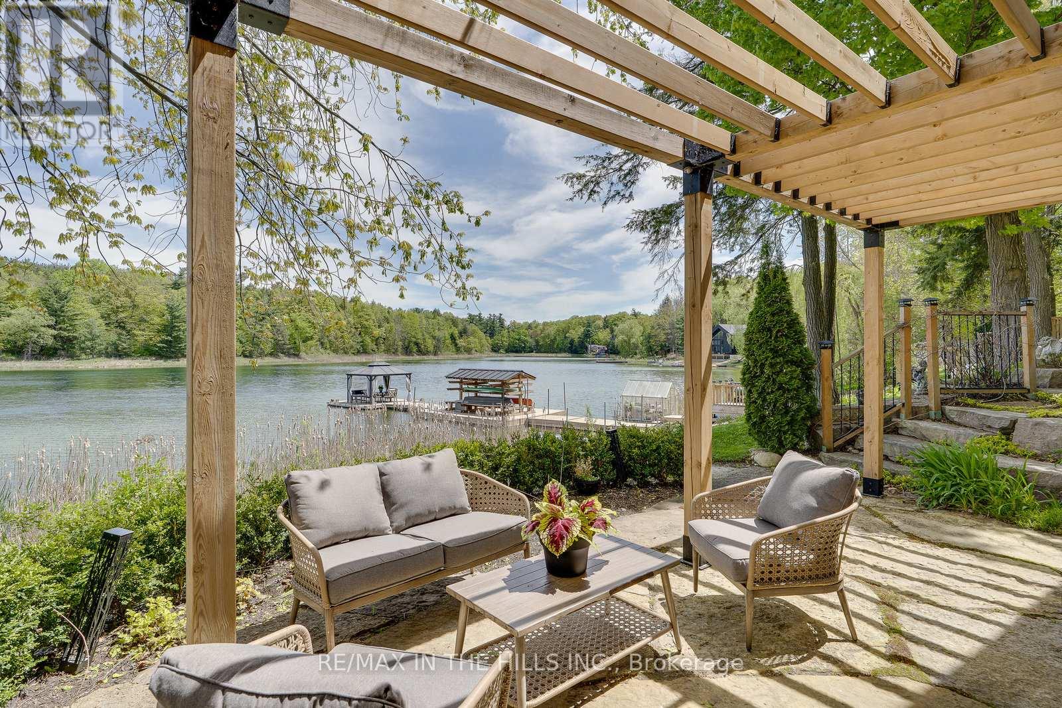
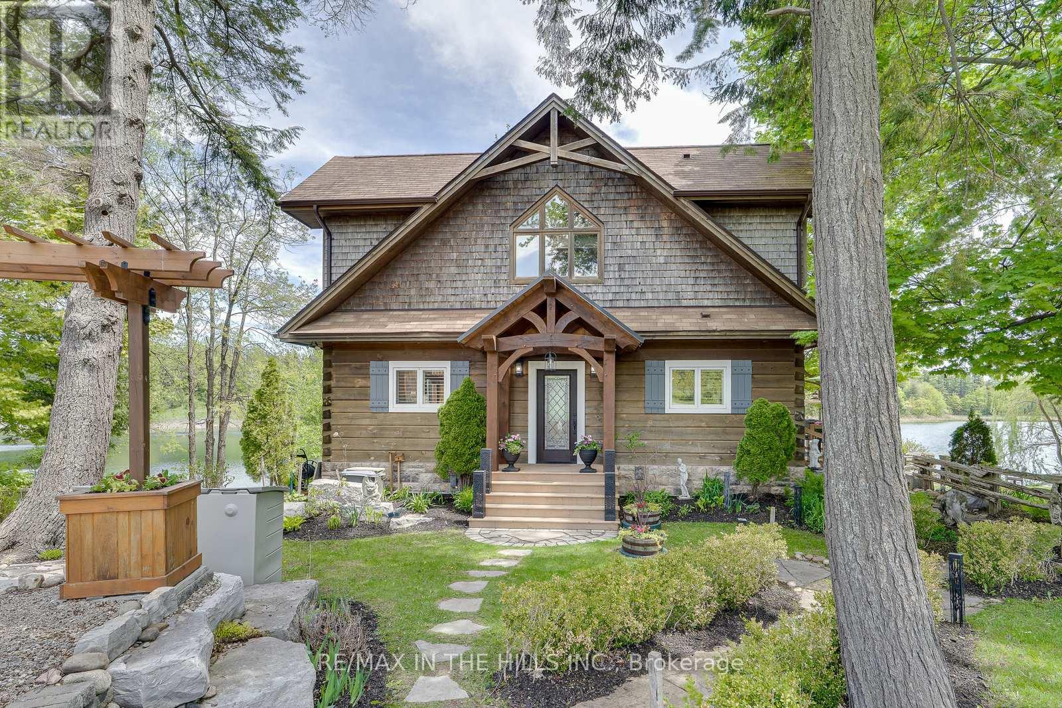
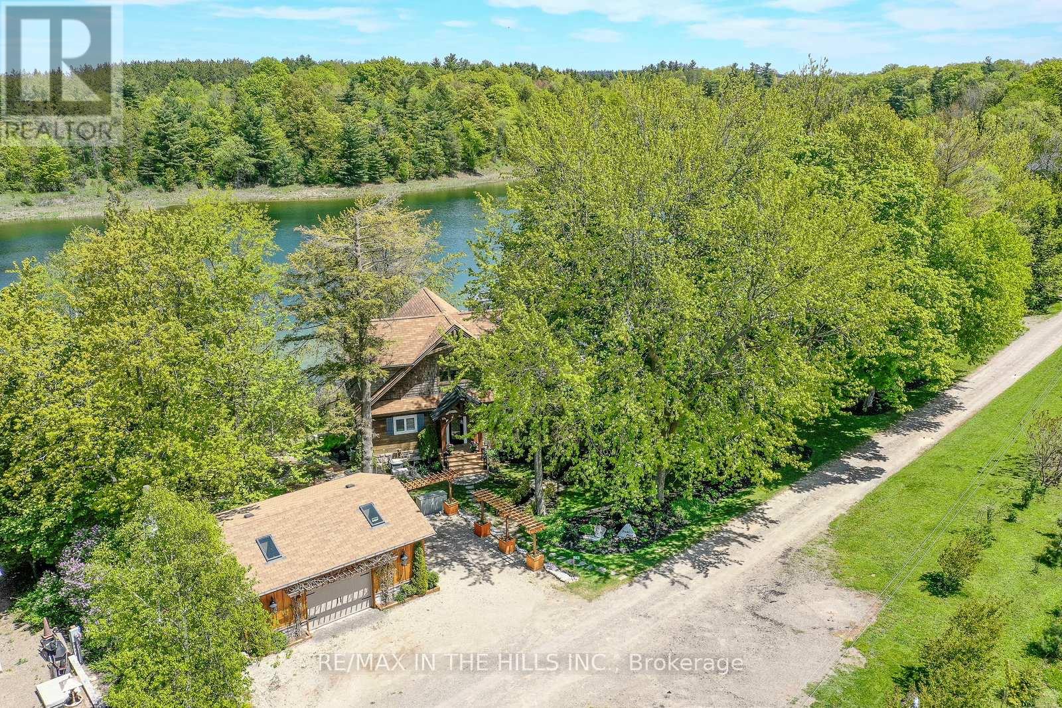
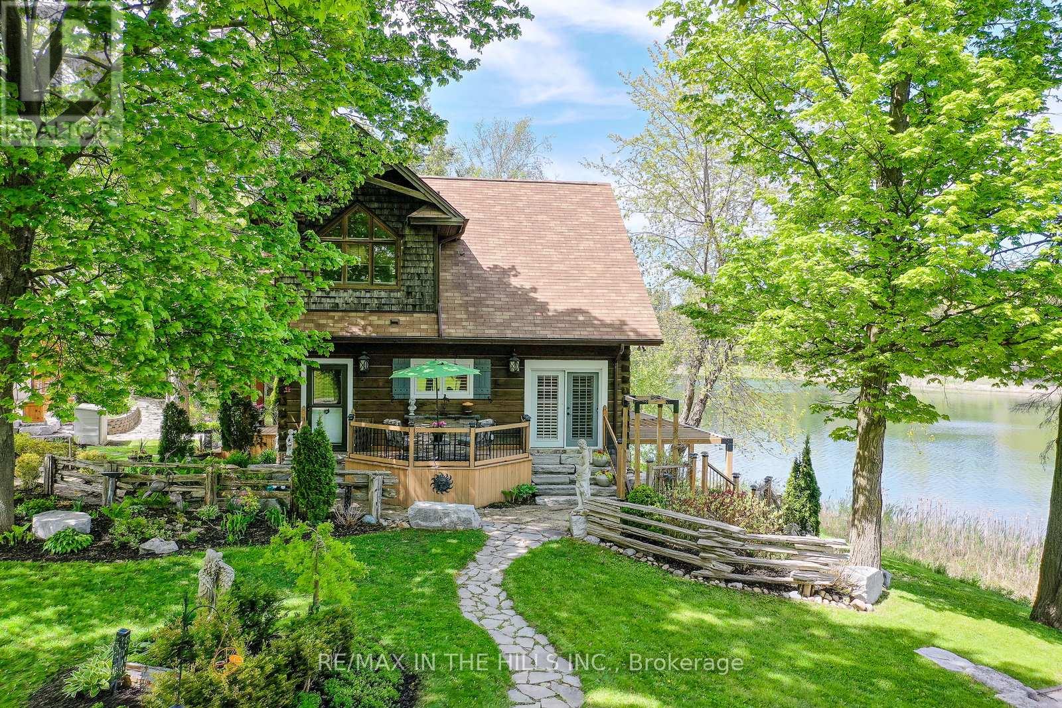
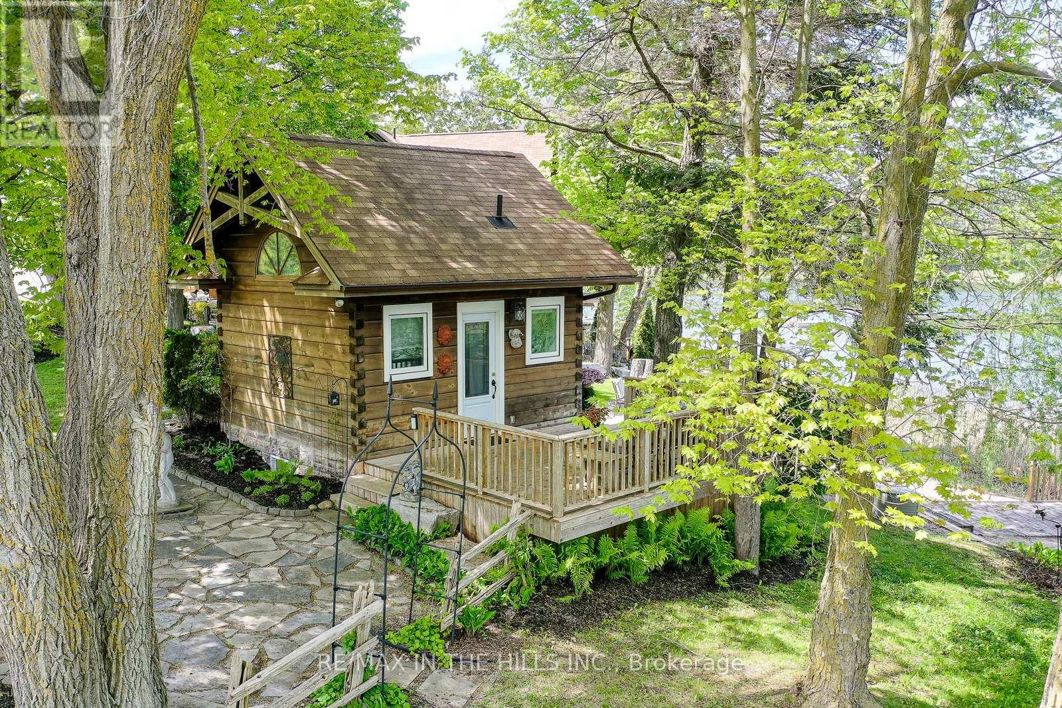
$1,949,000
143 - 143 GREEN LAKE ROAD W
Caledon, Ontario, Ontario, L7K0S4
MLS® Number: W12166060
Property description
Over 300 feet of shoreline, 45 minutes to Downtown Toronto, a year round executive escape lifestyle, minutes to the TPC Toronto Osprey golf club home of the Canadian Open, as well as the Pulpit Golf Club & Caledon Ski club. Green Lake is a private & exclusive community set around a 60 foot deep spring fed lake, stocked with trout & bass, perfect for quiet paddling, breathtaking moonlit dips & waterside dinners that you wish will never end. A modern post & beam log home set on a beautiful 2.36 acre lot complete with a detached heated & insulated garage/shop as well as a guest log Bunkie with full foundation & 3 pc bath. Flagstone walkways twist through immaculate gardens offering plenty of spots for quiet contemplation. Gorgeous lake views from the walkout basement to an outdoor kitchen & access to the sand beach & dock with gazebo. An open concept interior with a bedroom on all three levels creates private areas for guests & a great layout for entertaining. This package has all the elements to be a lasting family legacy for generations! If you've ever said the words I wish I had known about this before! then here is your chance to make a once in a life time opportunity a reality!
Building information
Type
*****
Appliances
*****
Basement Development
*****
Basement Features
*****
Basement Type
*****
Construction Style Attachment
*****
Cooling Type
*****
Exterior Finish
*****
Fireplace Present
*****
Flooring Type
*****
Foundation Type
*****
Heating Fuel
*****
Heating Type
*****
Size Interior
*****
Stories Total
*****
Utility Water
*****
Land information
Access Type
*****
Acreage
*****
Amenities
*****
Landscape Features
*****
Sewer
*****
Size Depth
*****
Size Frontage
*****
Size Irregular
*****
Size Total
*****
Rooms
Ground level
Bedroom 4
*****
Upper Level
Primary Bedroom
*****
Main level
Bedroom 2
*****
Kitchen
*****
Dining room
*****
Living room
*****
Lower level
Bedroom 3
*****
Recreational, Games room
*****
Ground level
Bedroom 4
*****
Upper Level
Primary Bedroom
*****
Main level
Bedroom 2
*****
Kitchen
*****
Dining room
*****
Living room
*****
Lower level
Bedroom 3
*****
Recreational, Games room
*****
Ground level
Bedroom 4
*****
Upper Level
Primary Bedroom
*****
Main level
Bedroom 2
*****
Kitchen
*****
Dining room
*****
Living room
*****
Lower level
Bedroom 3
*****
Recreational, Games room
*****
Courtesy of RE/MAX IN THE HILLS INC.
Book a Showing for this property
Please note that filling out this form you'll be registered and your phone number without the +1 part will be used as a password.
