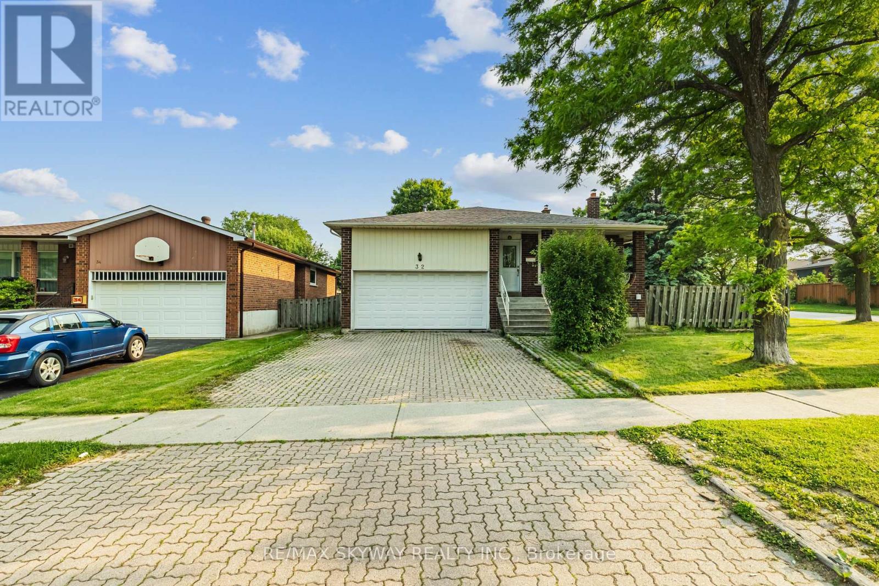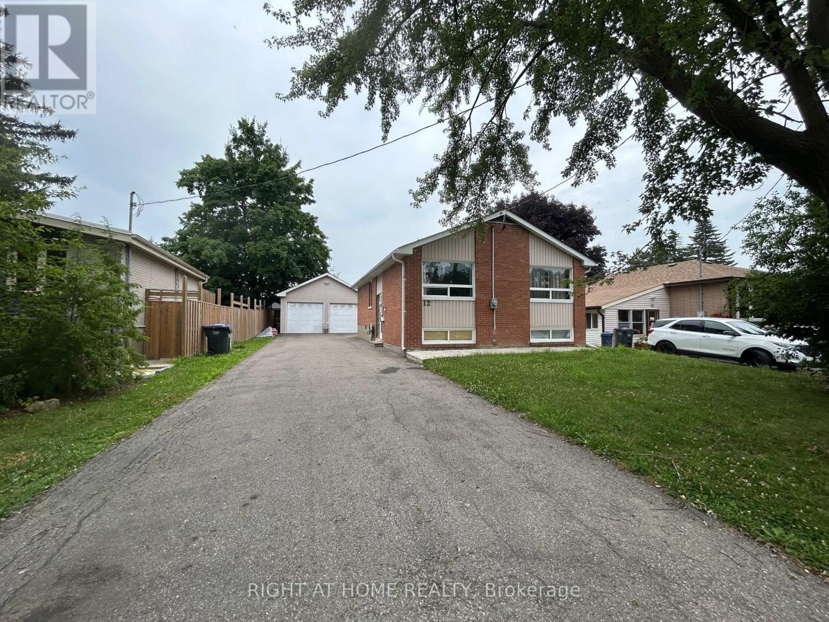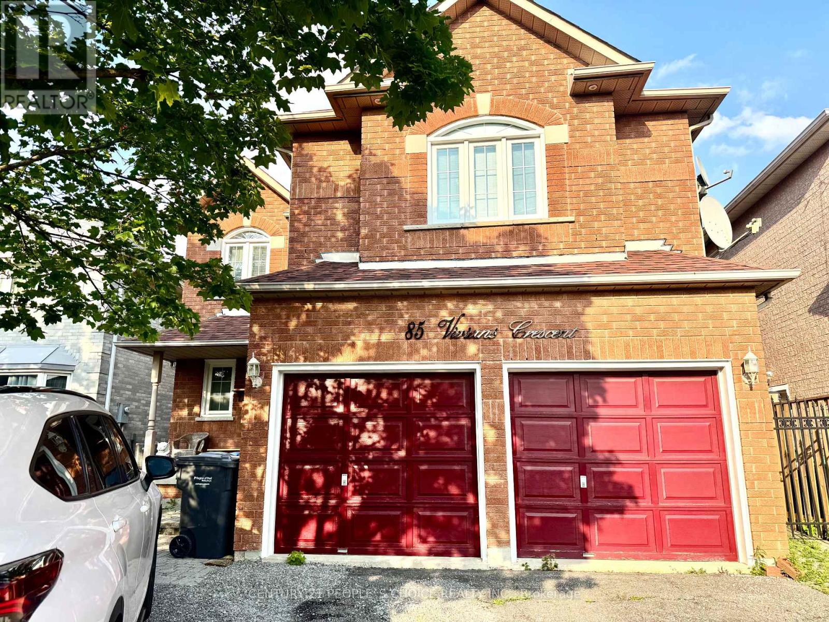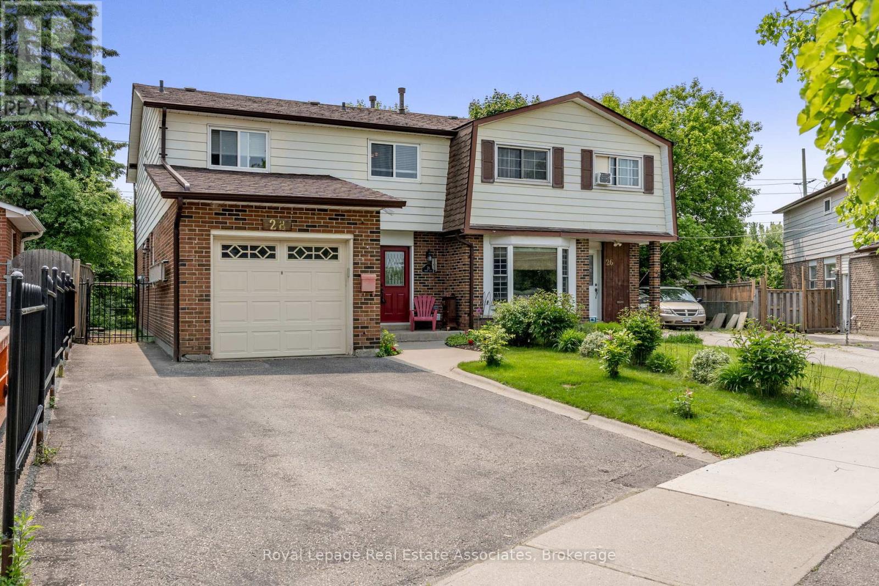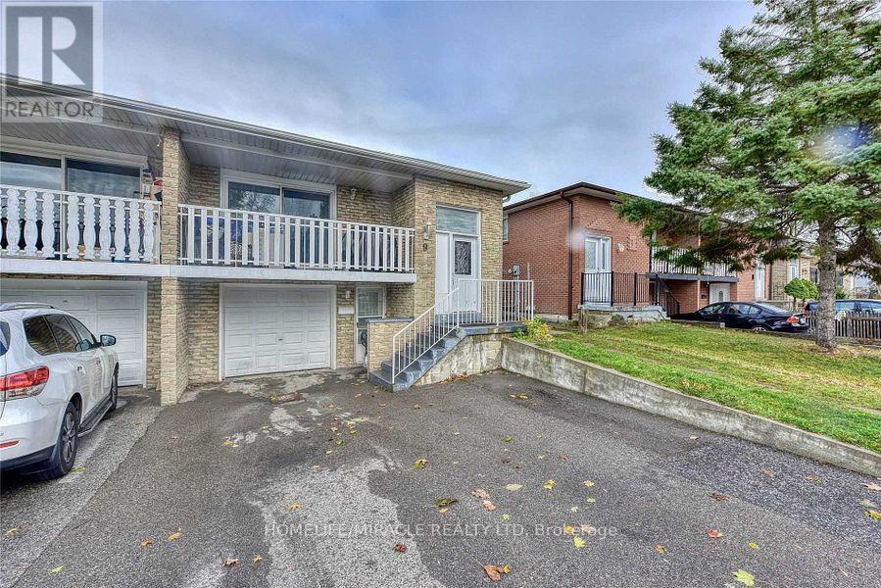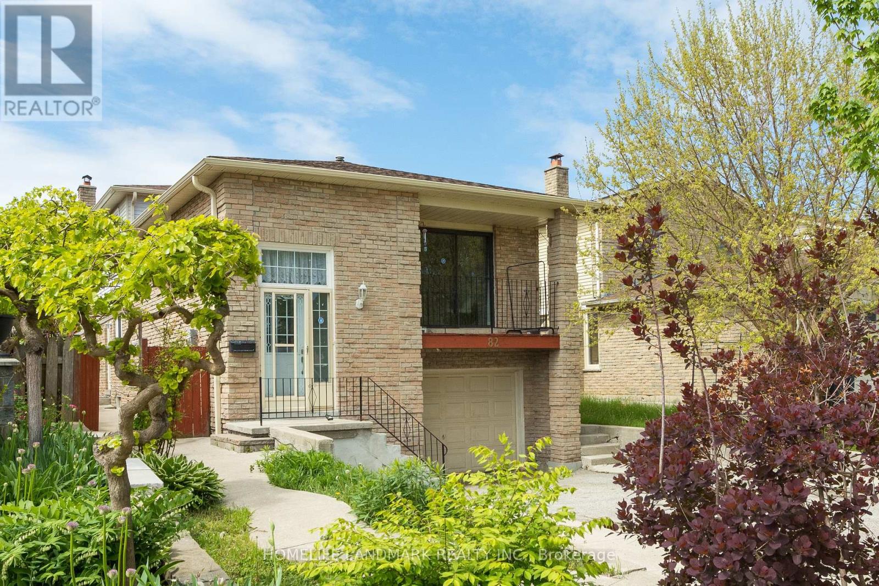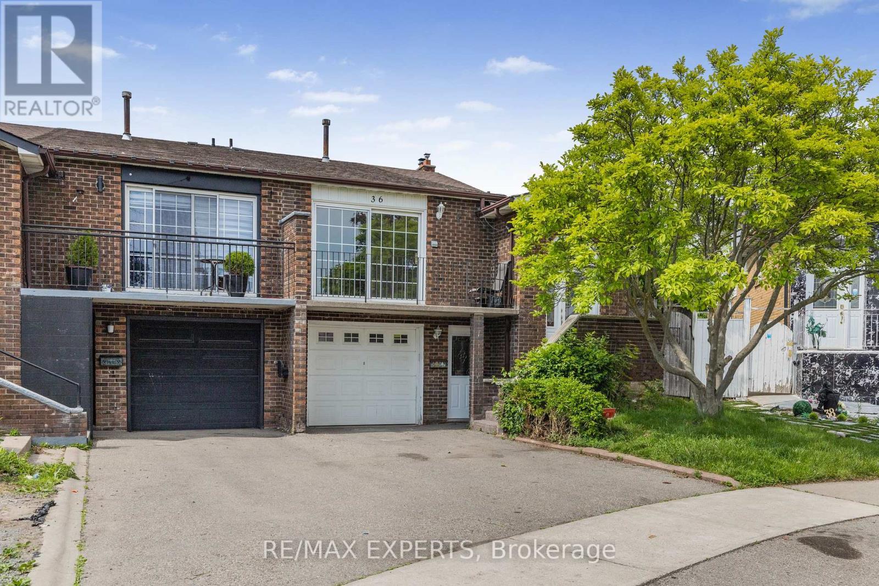Free account required
Unlock the full potential of your property search with a free account! Here's what you'll gain immediate access to:
- Exclusive Access to Every Listing
- Personalized Search Experience
- Favorite Properties at Your Fingertips
- Stay Ahead with Email Alerts





$949,000
135 MILL STREET N
Brampton, Ontario, Ontario, L6X2P1
MLS® Number: W12171812
Property description
Welcome To 135 Mill Street North In The Heart Of Brampton, A Hidden Gem Perfect For First-Time Buyers, Growing Families, Or Savvy Investors. This Spacious Five-Level Backsplit Semi Offers An Incredible Amount Of Living Space With 7 Bedrooms And 3 Bathrooms, Giving Everyone In The Household Room To Spread Out And Enjoy Their Own Corner Of Comfort. The Open Concept Main Level Is Bright And Welcoming, Featuring A Breakfast Bar And Walkout Balcony, Ideal For Morning Coffee Or Winding Down At The End Of The Day. Throughout The Home, Youll Find Easy To Maintain Laminate And Ceramic Flooring, Plus Newer Windows On The Main Floor. The Lower Level Includes An Extra Bedroom, While The Fully Finished Basement With Its Separate Entrance Offers Incredible Flexibility, Perfect For Extended Family. Outside, The 35x100 Ft Lot Gives You A Great Backyard With A Handy Shed And Plenty Of Space For Outdoor Living. The Private Driveway Fits Up To Four Cars. You're Just Minutes From The Vibrant Energy Of Downtown Brampton, The GO Station, Algoma University, And Every Amenity You Can Think Of, From Shopping And Dining To Schools, Parks, And Cultural Spots. Whether You're Upsizing, Downsizing, Or Investing, This Home Checks All The Boxes. Come See Why 135 Mill Street North Might Be Exactly What Youve Been Waiting For.
Building information
Type
*****
Amenities
*****
Appliances
*****
Basement Development
*****
Basement Features
*****
Basement Type
*****
Construction Style Attachment
*****
Construction Style Split Level
*****
Cooling Type
*****
Exterior Finish
*****
Fireplace Present
*****
Flooring Type
*****
Foundation Type
*****
Heating Fuel
*****
Heating Type
*****
Size Interior
*****
Utility Water
*****
Land information
Sewer
*****
Size Depth
*****
Size Frontage
*****
Size Irregular
*****
Size Total
*****
Rooms
Upper Level
Bedroom 3
*****
Bedroom 2
*****
Primary Bedroom
*****
Main level
Kitchen
*****
Dining room
*****
Living room
*****
Lower level
Bedroom 4
*****
Living room
*****
Basement
Bedroom 5
*****
Family room
*****
Courtesy of EXP REALTY
Book a Showing for this property
Please note that filling out this form you'll be registered and your phone number without the +1 part will be used as a password.
