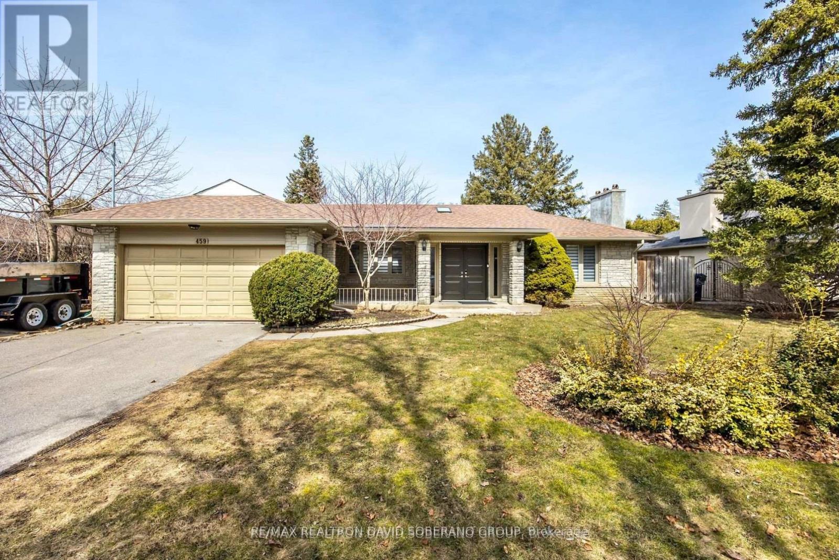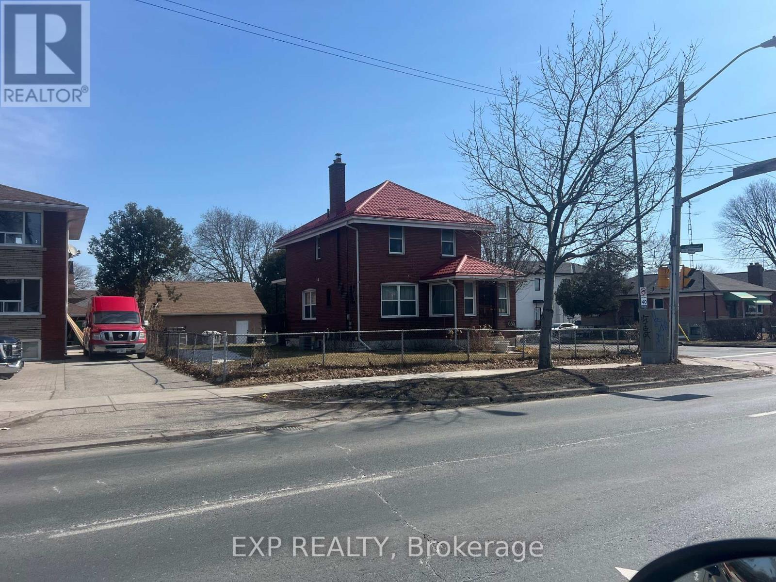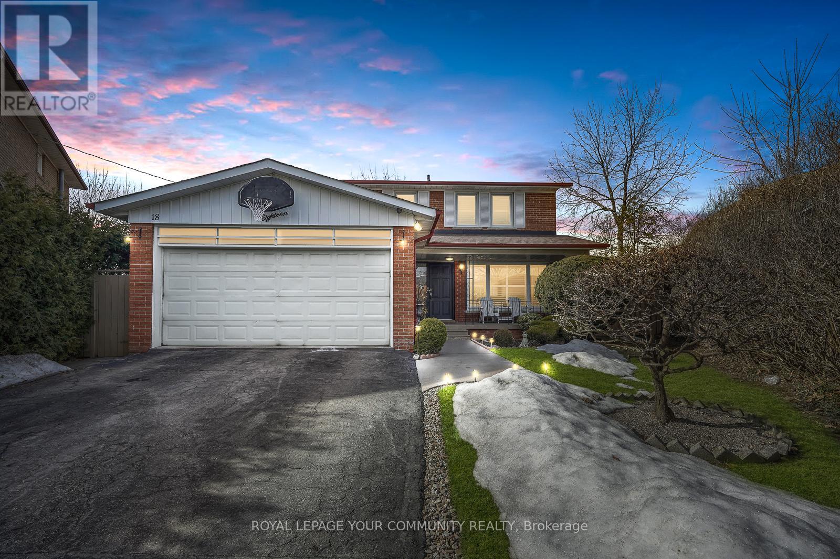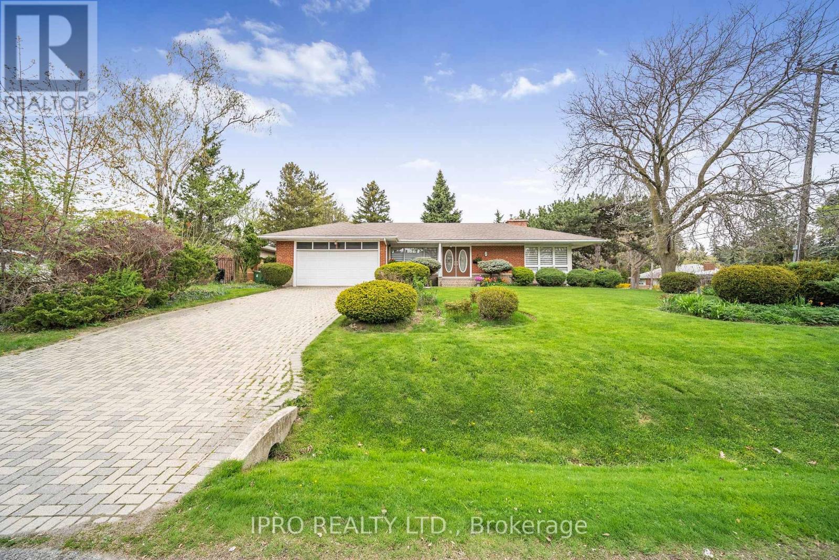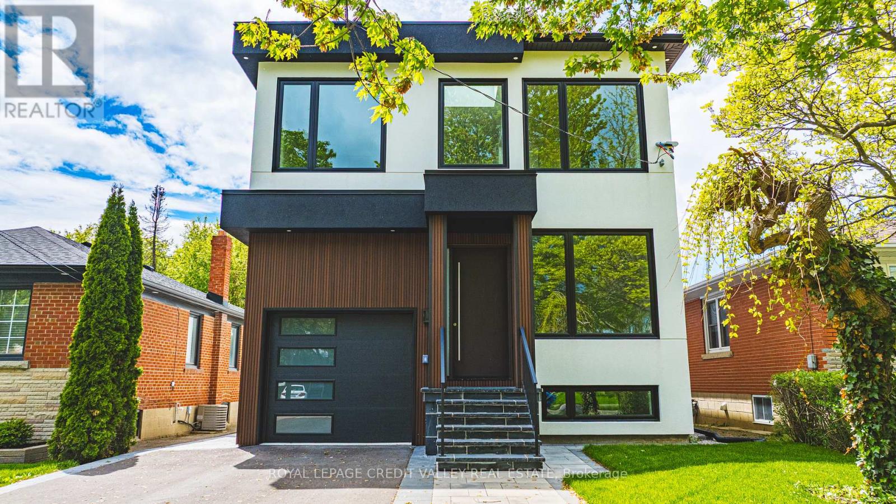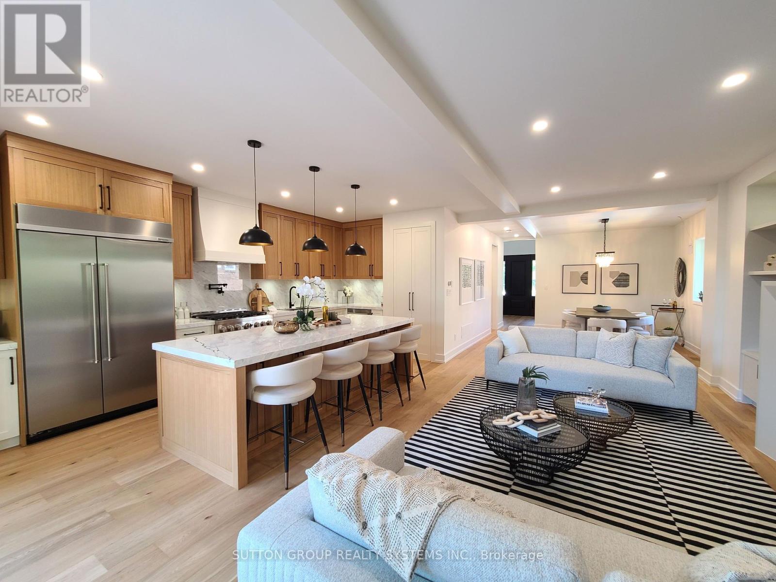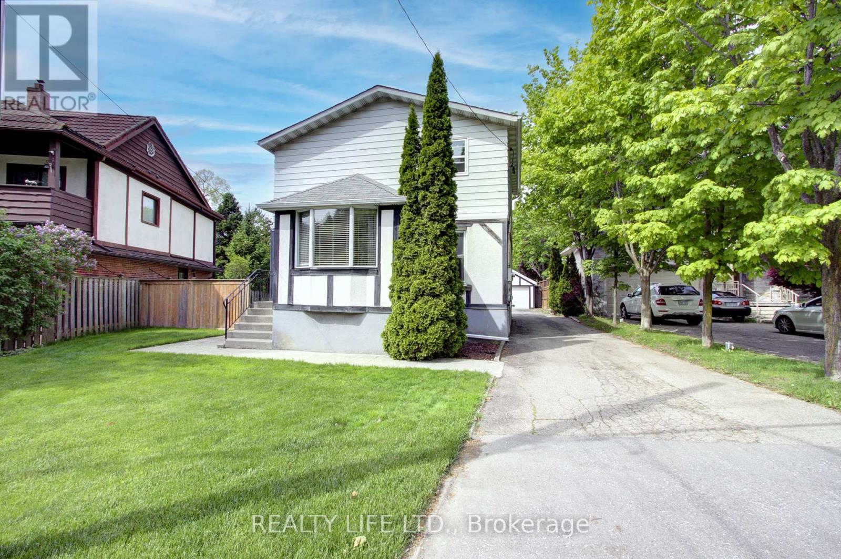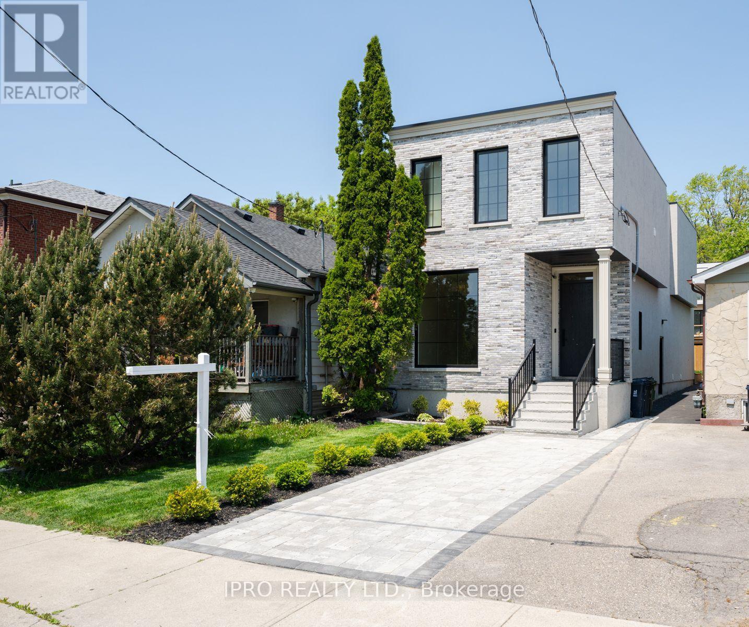Free account required
Unlock the full potential of your property search with a free account! Here's what you'll gain immediate access to:
- Exclusive Access to Every Listing
- Personalized Search Experience
- Favorite Properties at Your Fingertips
- Stay Ahead with Email Alerts
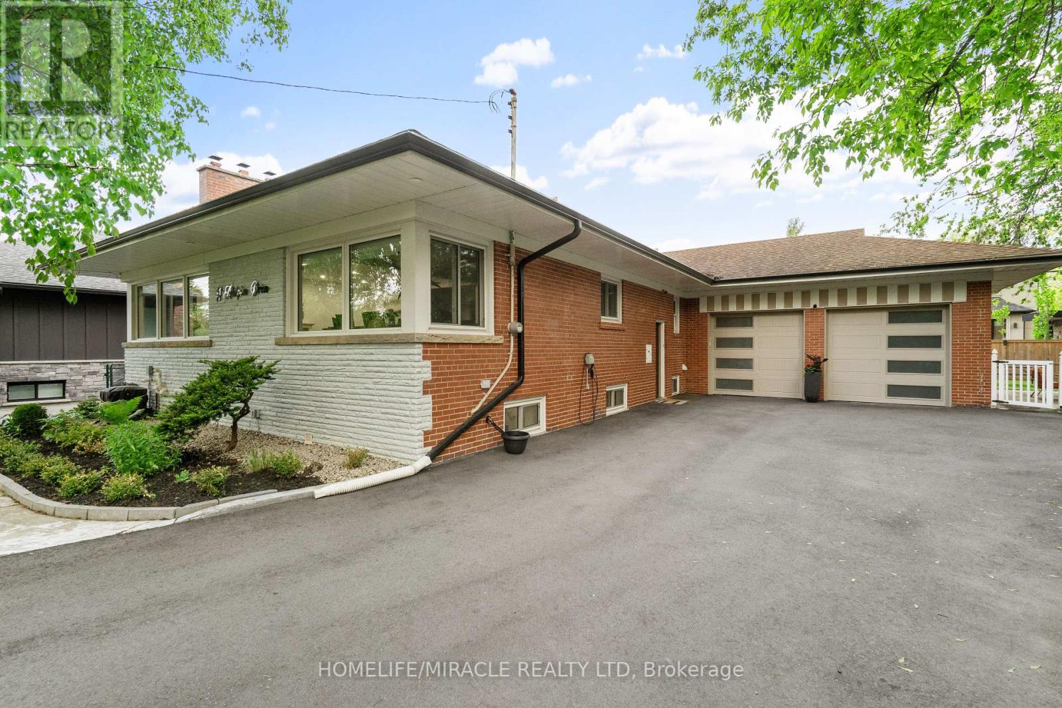
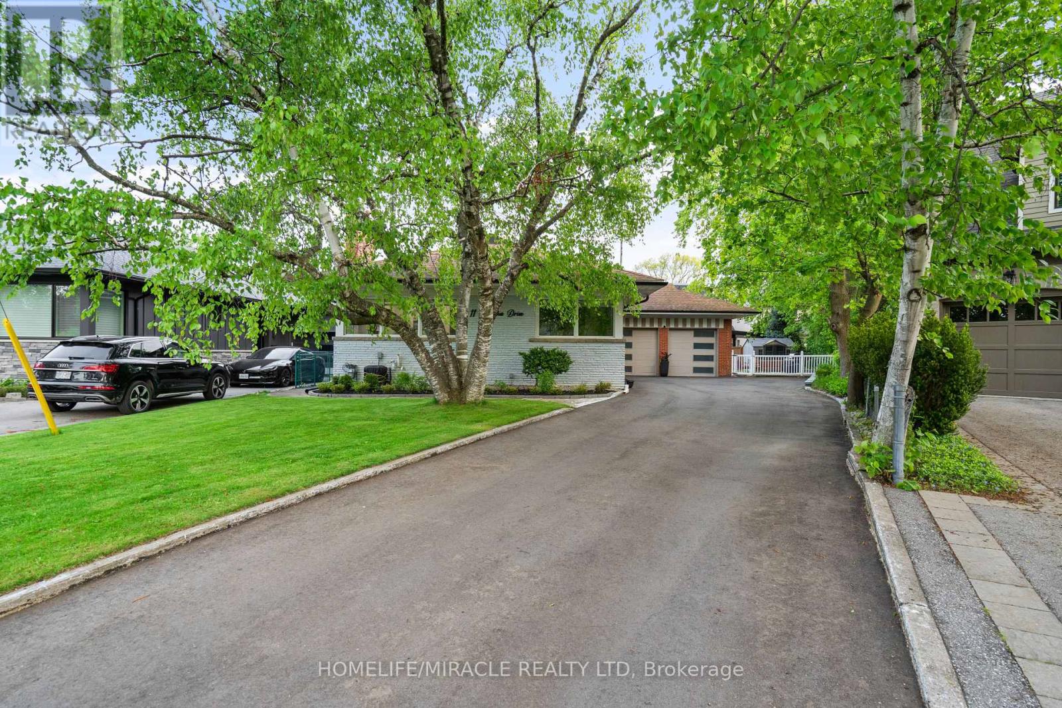
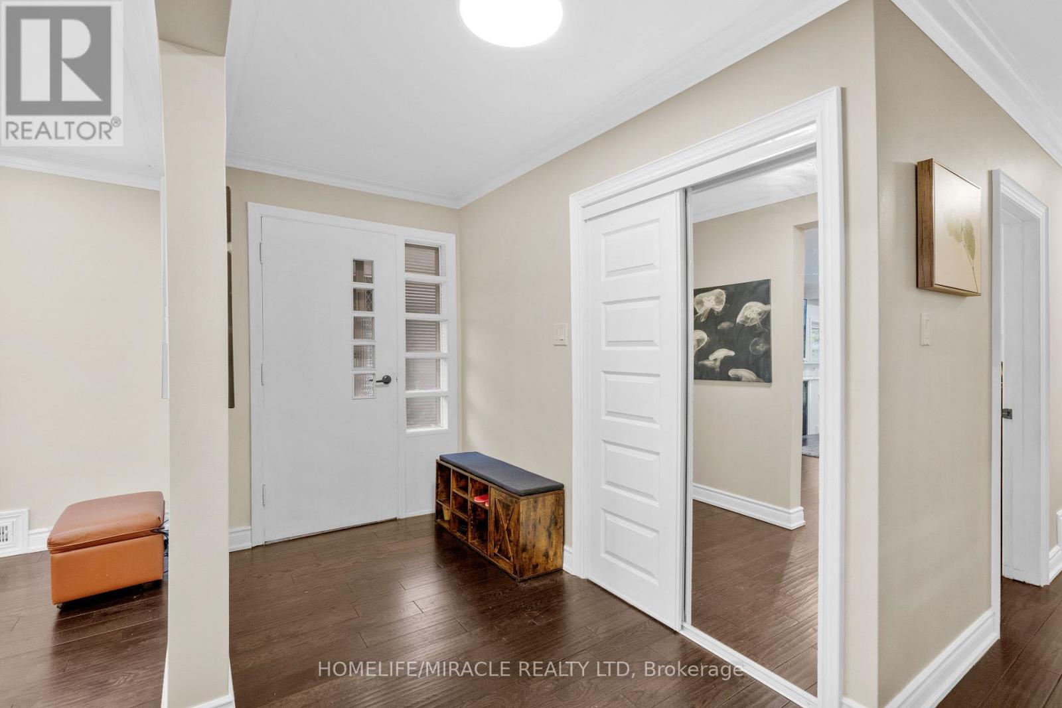
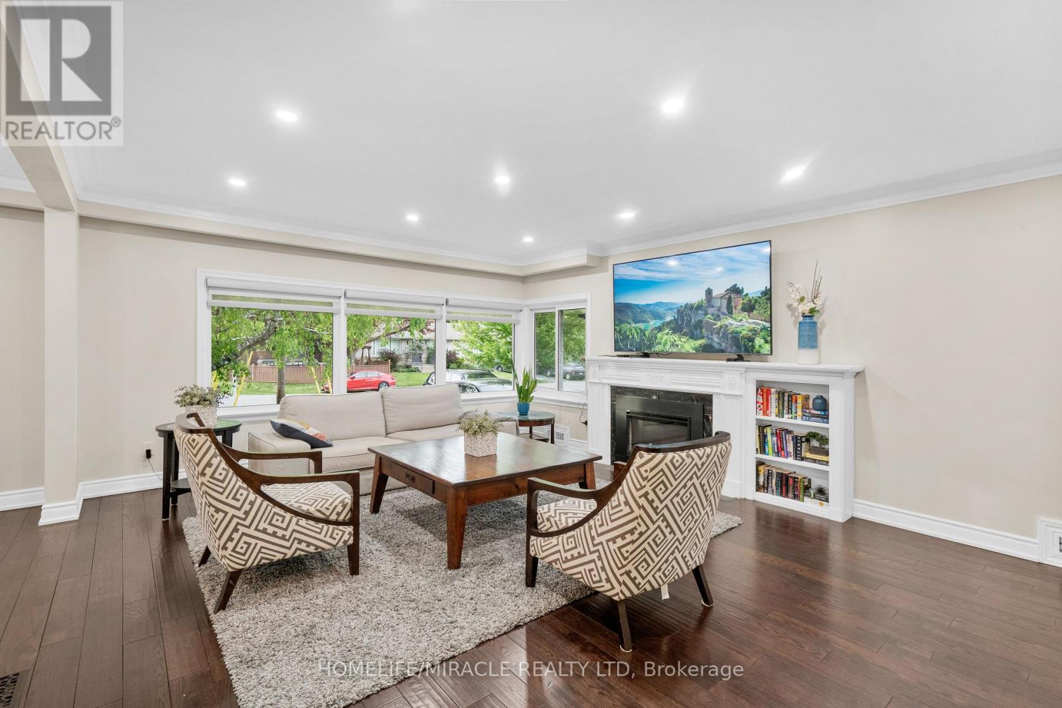
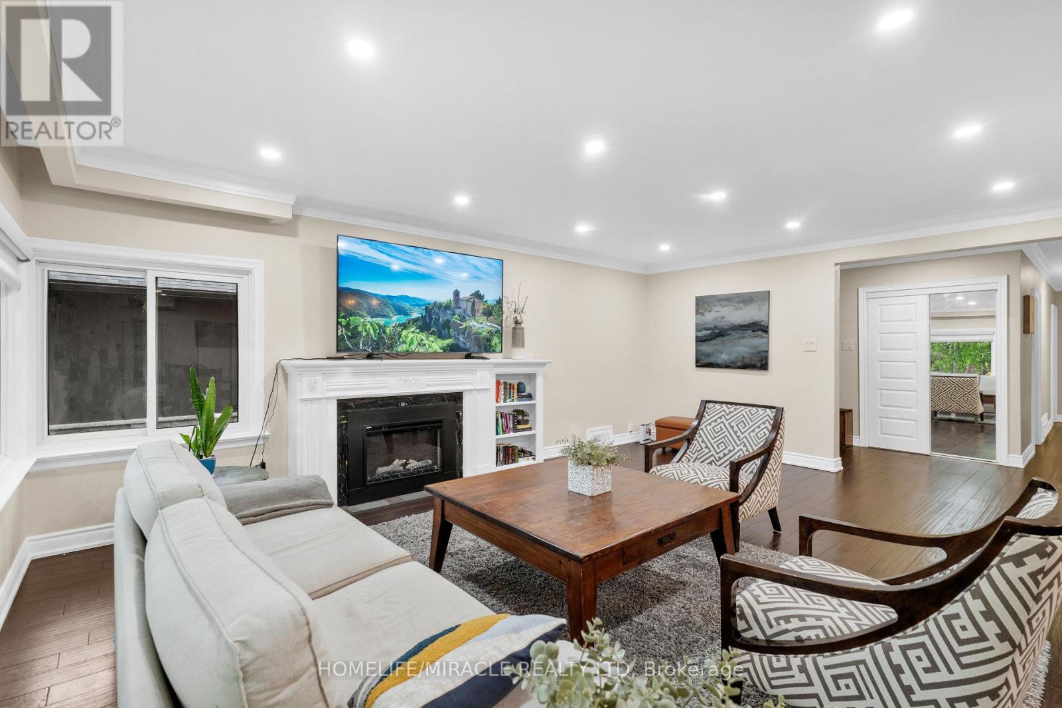
$2,187,000
11 ADELPHA DRIVE
Toronto, Ontario, Ontario, M8Z3A1
MLS® Number: W12175807
Property description
High demand spring brook garden. Beautiful very large private bungalow 3+2 family size bedrooms with 4 washrooms, Double private drive & 2 garages + 7 parking. Over 3500 Sq Ft of finished living space, One of the biggest lots in the neighborhood, 100ft wide backyard, and an additional side patio. Custom kitchen, Solid wood cabinetry with top of the line appliance, Quartz countertops and backsplash, Hugh waterfall island. Open concept kitchen with living and dining room. Hand scraped oak hardwood floors throughout. Huge fully insulted cozy basement. Enormous upgrades done by the current owners for the last 2 years such as washrooms, kitchen, Flooring, Basement, Driveway, Garage Doors, Eavestrough and Landscape. Ready to Move in.
Building information
Type
*****
Age
*****
Appliances
*****
Architectural Style
*****
Basement Development
*****
Basement Type
*****
Construction Style Attachment
*****
Cooling Type
*****
Exterior Finish
*****
Fireplace Present
*****
Flooring Type
*****
Foundation Type
*****
Heating Fuel
*****
Heating Type
*****
Size Interior
*****
Stories Total
*****
Utility Water
*****
Land information
Amenities
*****
Sewer
*****
Size Depth
*****
Size Frontage
*****
Size Irregular
*****
Size Total
*****
Surface Water
*****
Rooms
Ground level
Bedroom 3
*****
Bedroom 2
*****
Primary Bedroom
*****
Kitchen
*****
Dining room
*****
Living room
*****
Basement
Laundry room
*****
Bedroom 5
*****
Bedroom 4
*****
Recreational, Games room
*****
Kitchen
*****
Courtesy of HOMELIFE/MIRACLE REALTY LTD
Book a Showing for this property
Please note that filling out this form you'll be registered and your phone number without the +1 part will be used as a password.

