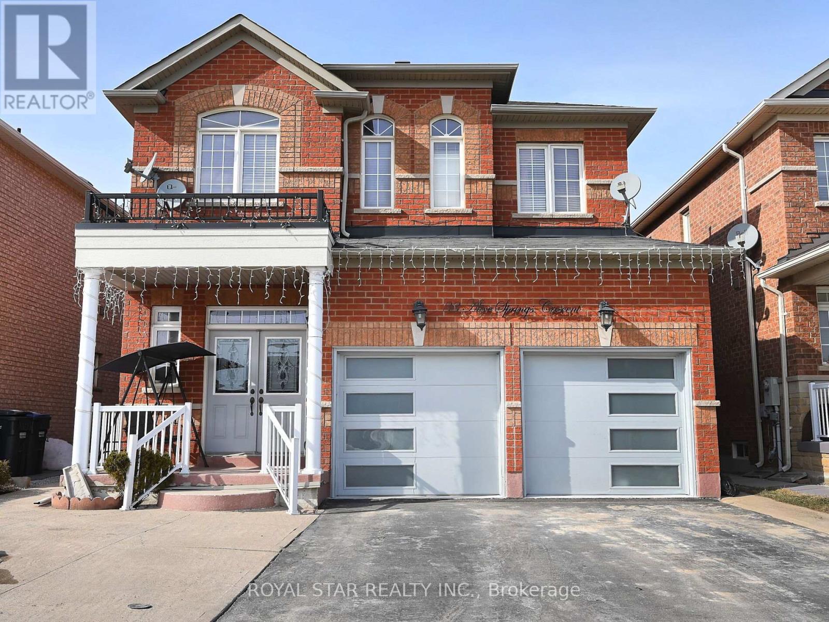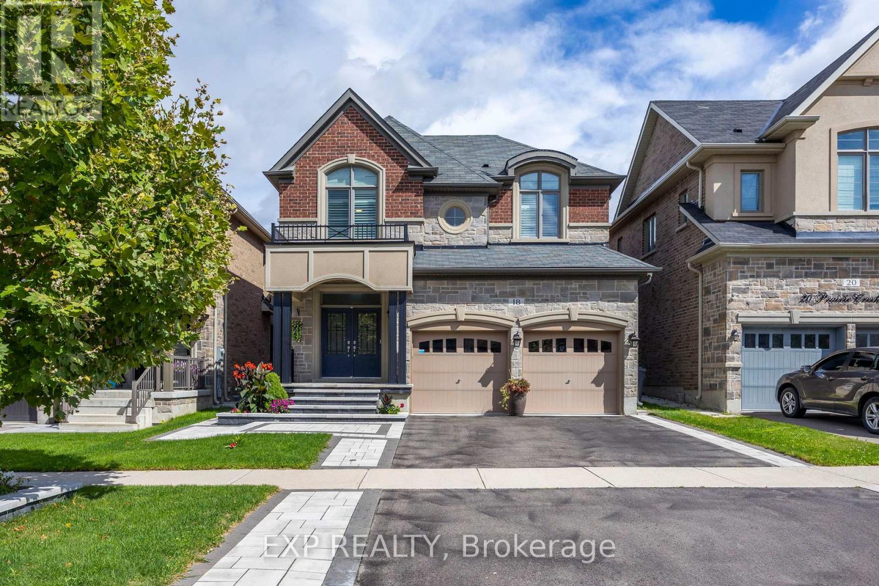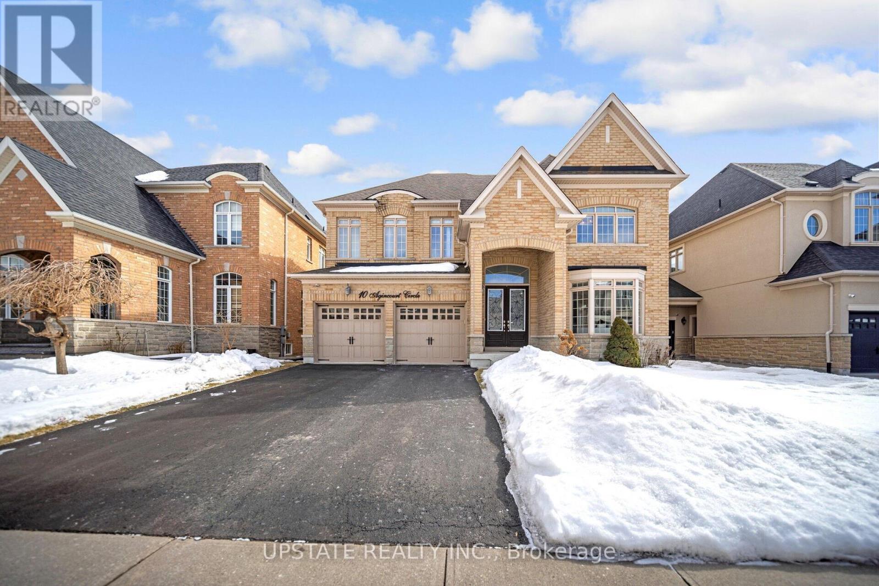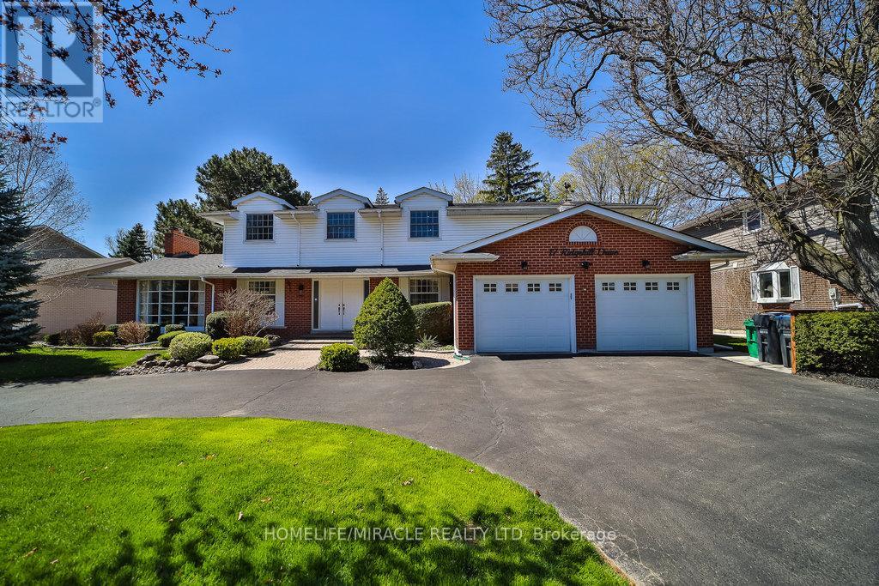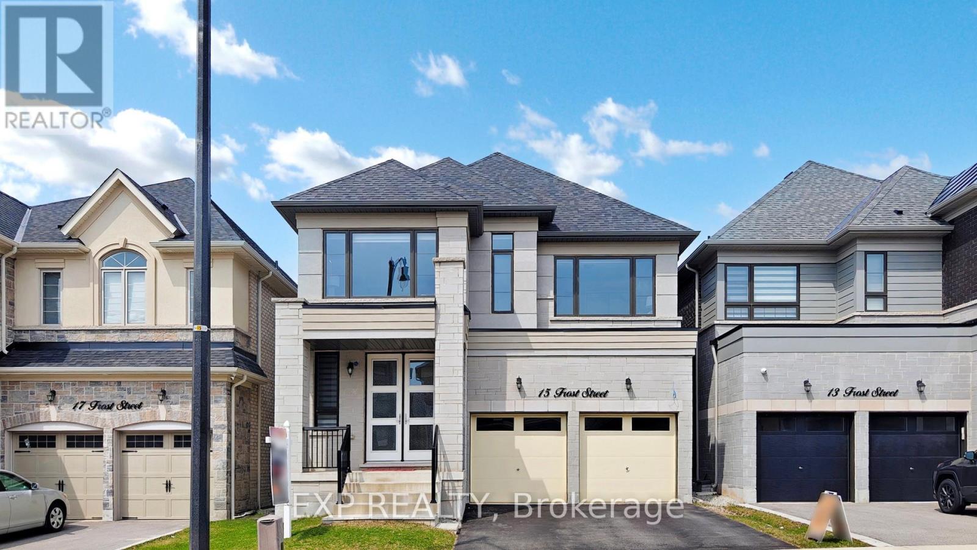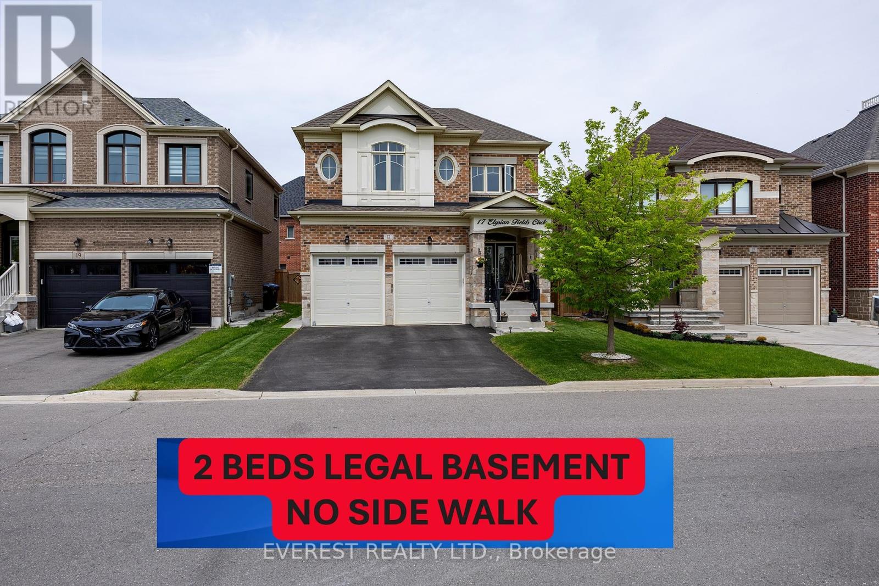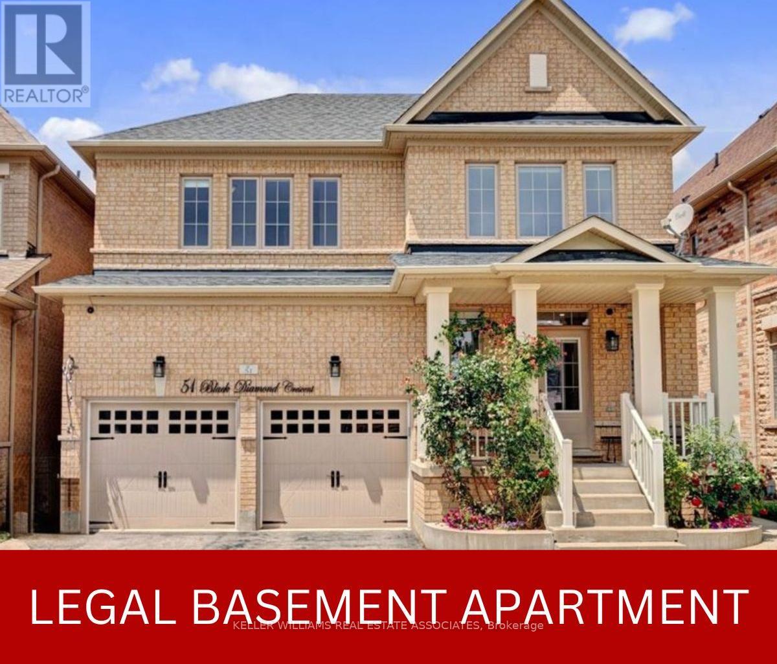Free account required
Unlock the full potential of your property search with a free account! Here's what you'll gain immediate access to:
- Exclusive Access to Every Listing
- Personalized Search Experience
- Favorite Properties at Your Fingertips
- Stay Ahead with Email Alerts
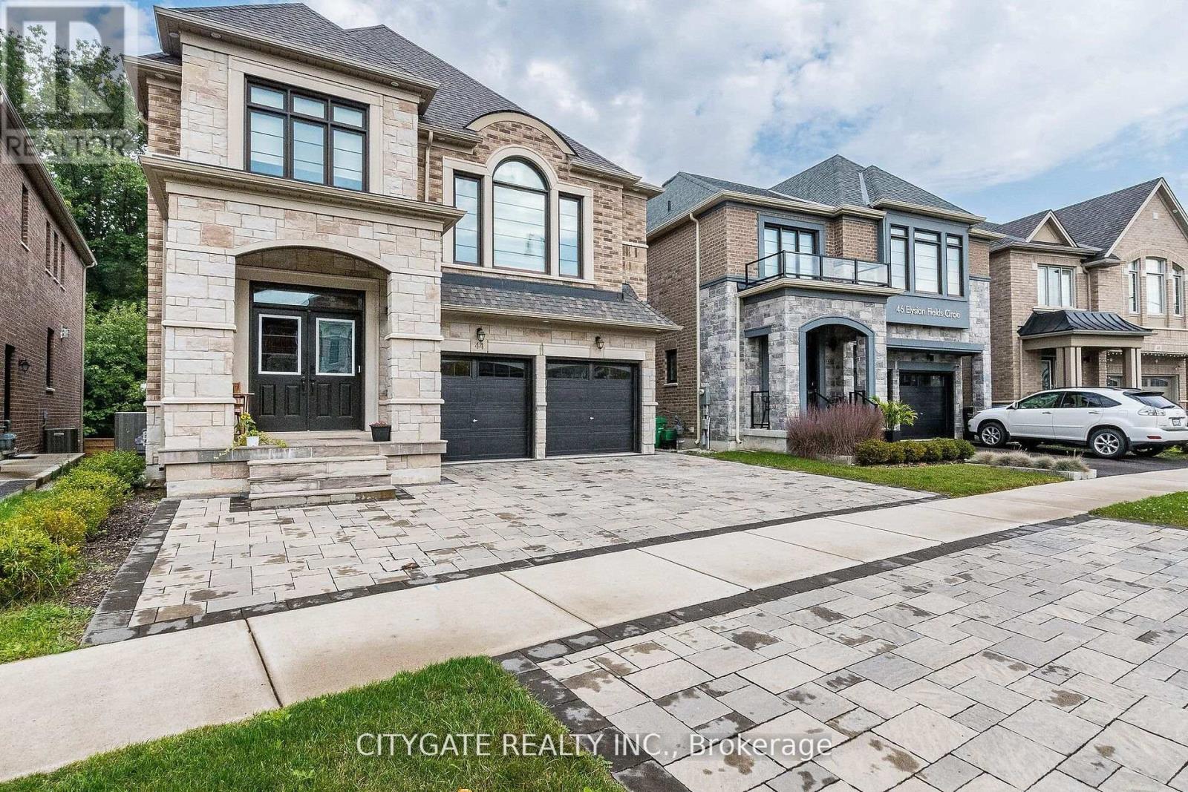

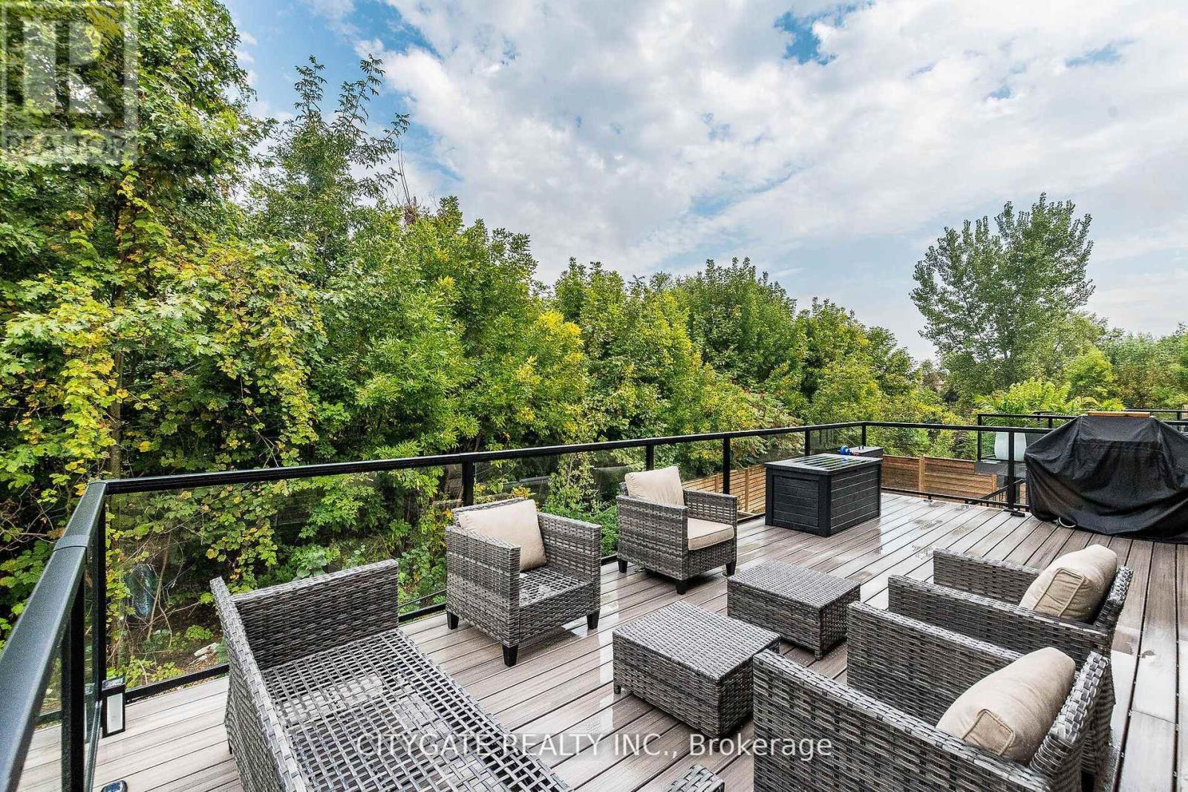
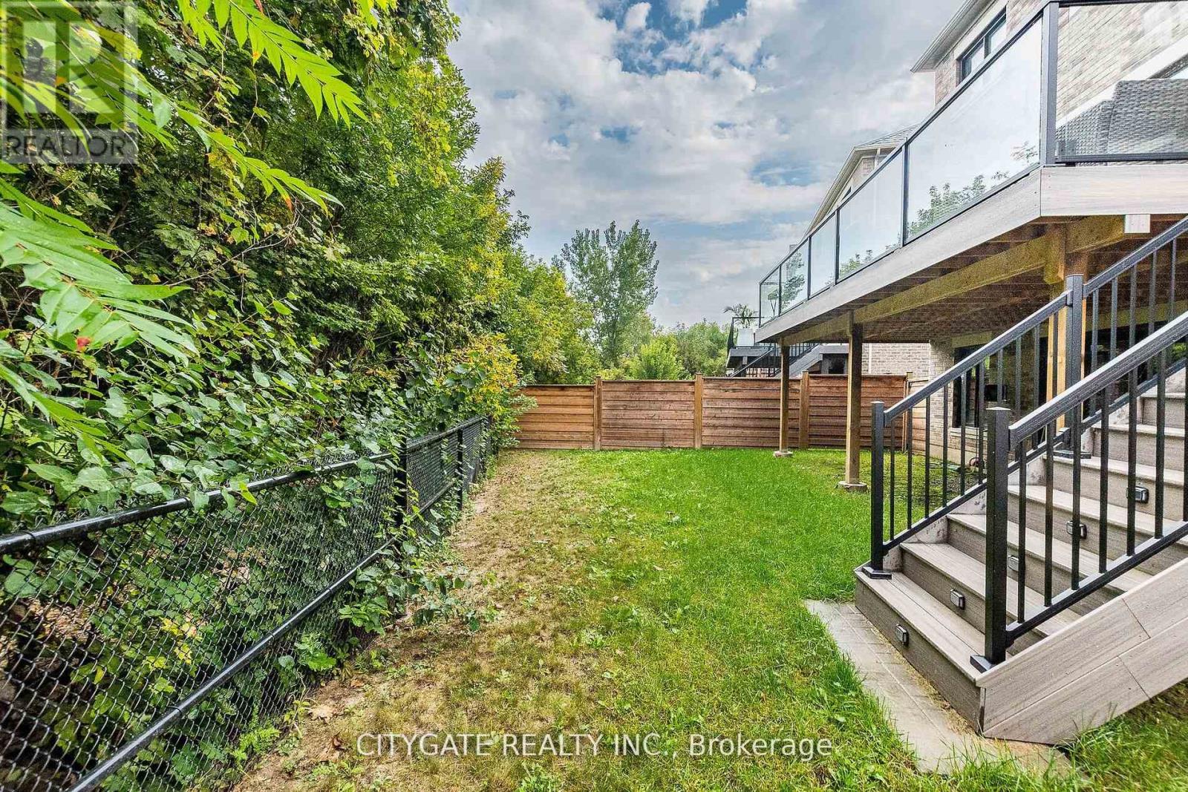
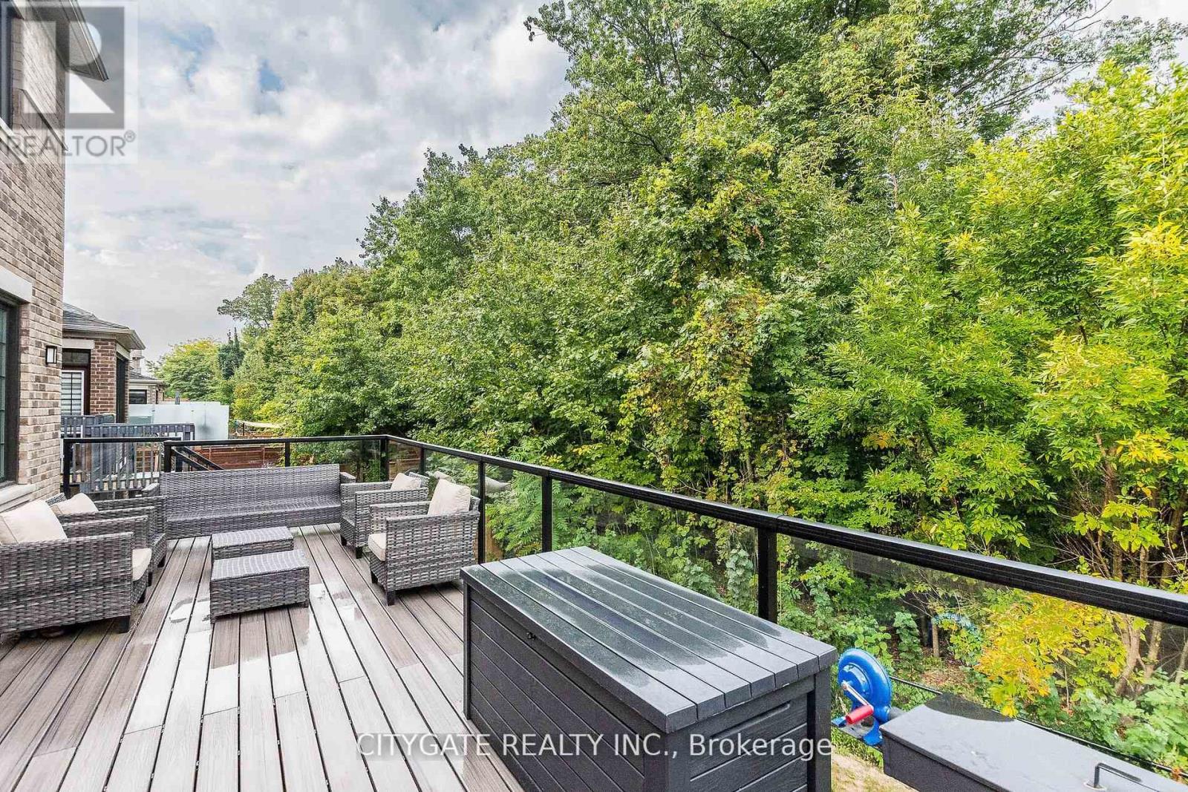
$1,899,000
44 ELYSIAN FIELDS CIRCLE
Brampton, Ontario, Ontario, L6Y6E9
MLS® Number: W12178731
Property description
: Prestigious Bram West Stunning Detached Residence Offers approx. 5000 sqft of Luxurious Living Space 3515 sq above +walkout basement on a Premium Ravine Lot! Large Foyer, Open-concept Living and Dining Rooms, Grand Family room, Hardwood floors, Natural light! Great Room with Huge Windows & Gas-fireplace! The Gourmet Open Concept Kitchen is a Chef's Delight, with Top-of-the-Line SS Appliances incl Gas Stove, Ample Storage & Modern Design! The Elegant wood staircase leads to the upper level, where you'll find Five(5) Spacious Bedrooms, 3 Full Bathrooms (each with its own ensuite bathroom) The Bonus Loft Area provides Additional Space! The Primary Bedroom offers an oversized walk-in custom closet and luxurious ensuite. The Backyard features Massive Composite Deck with Surrounding Glass, idea for Entertaining! This GREAT GULF Luxury Build also features a Bonus Walkout finished legal basement apartment with Full 3PC Bath & 2 Bedrooms & separate entrance) Come Fall in Love! Absolute Show Stopper
Building information
Type
*****
Amenities
*****
Appliances
*****
Basement Development
*****
Basement Features
*****
Basement Type
*****
Construction Style Attachment
*****
Cooling Type
*****
Exterior Finish
*****
Fireplace Present
*****
FireplaceTotal
*****
Foundation Type
*****
Half Bath Total
*****
Heating Fuel
*****
Heating Type
*****
Size Interior
*****
Stories Total
*****
Utility Water
*****
Land information
Sewer
*****
Size Depth
*****
Size Frontage
*****
Size Irregular
*****
Size Total
*****
Rooms
Ground level
Living room
*****
Dining room
*****
Great room
*****
Kitchen
*****
Family room
*****
Second level
Bedroom 5
*****
Bedroom 4
*****
Bedroom 3
*****
Bedroom 2
*****
Bedroom
*****
Courtesy of CITYGATE REALTY INC.
Book a Showing for this property
Please note that filling out this form you'll be registered and your phone number without the +1 part will be used as a password.
