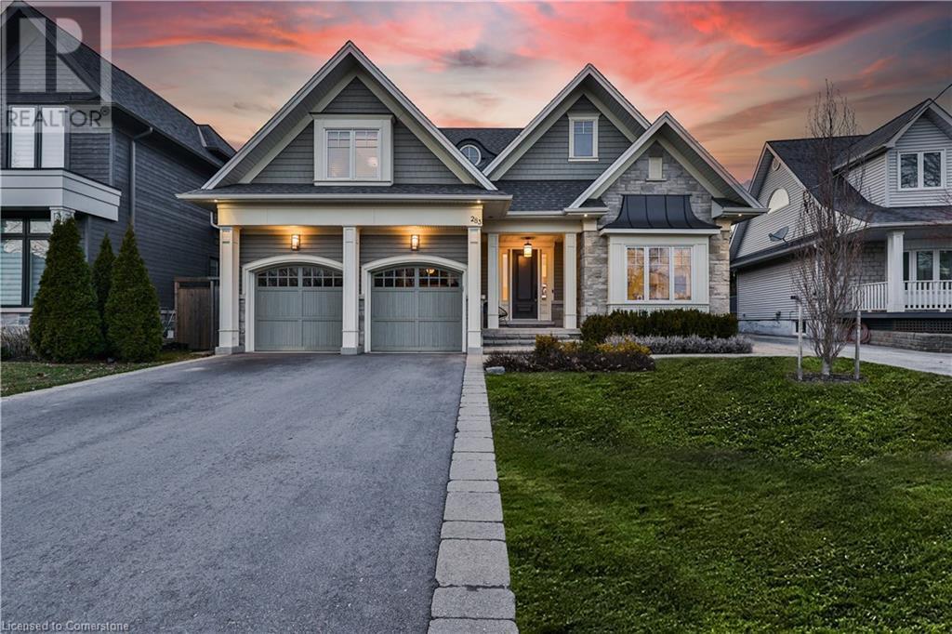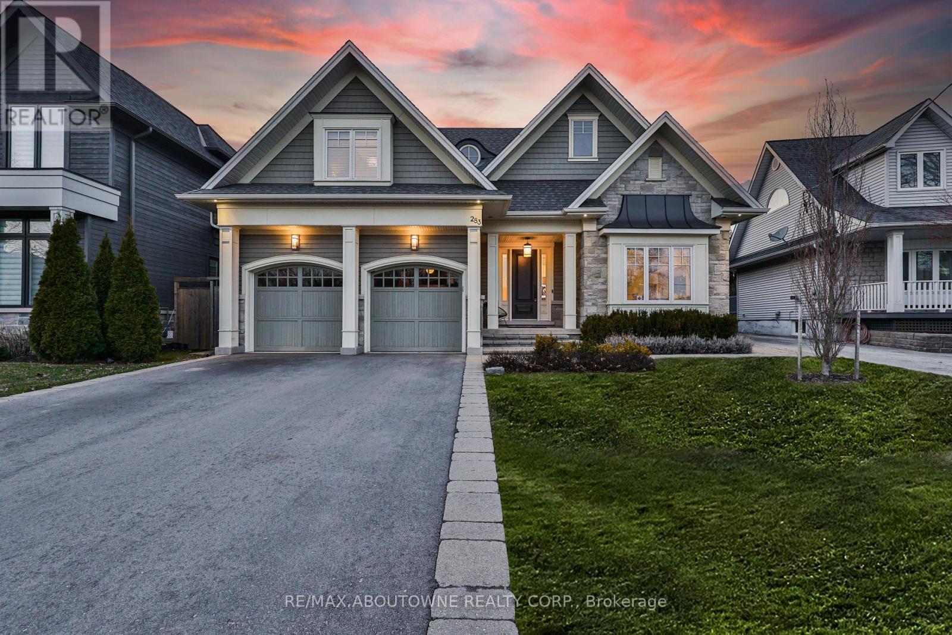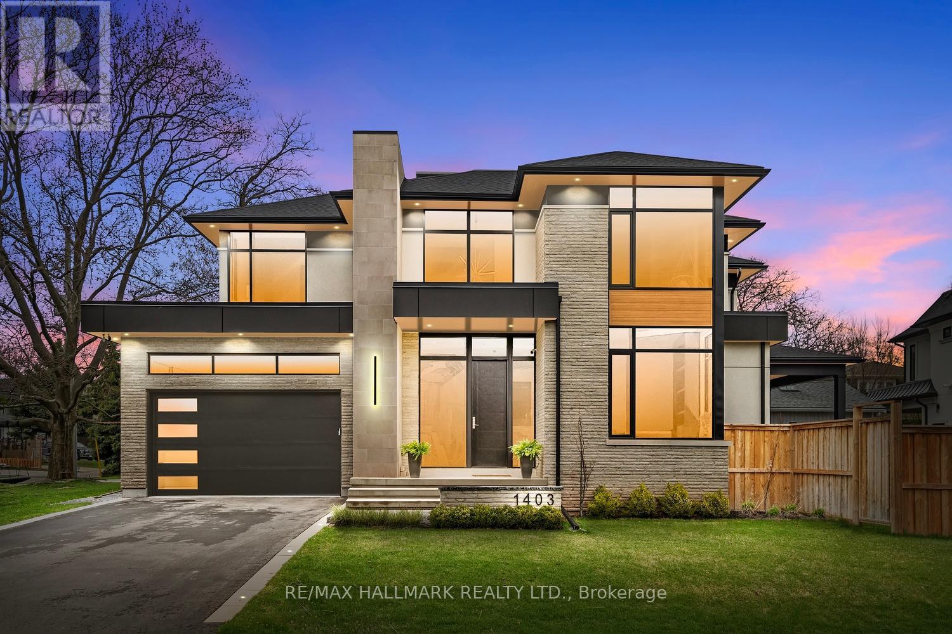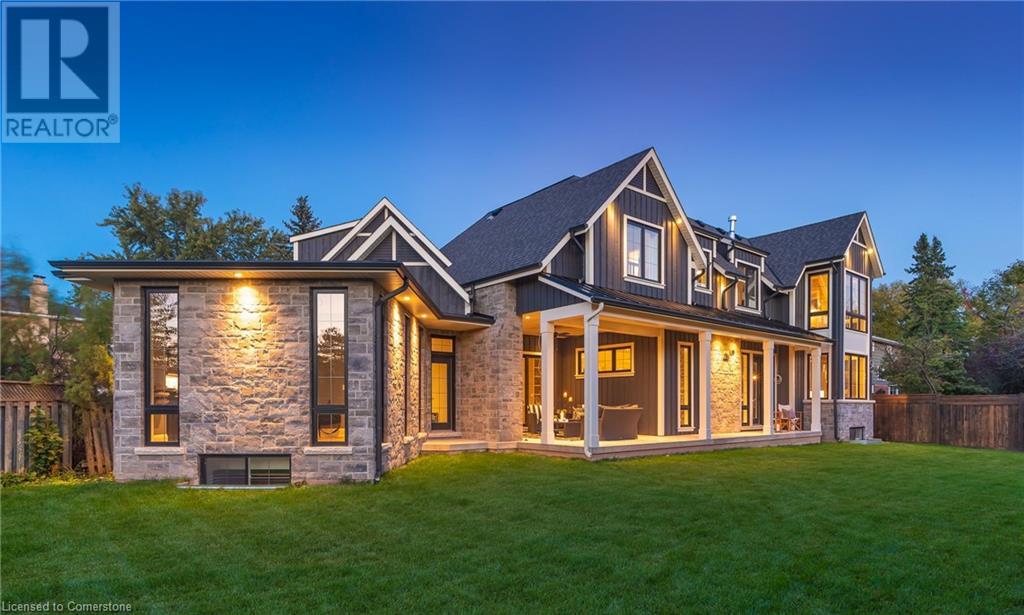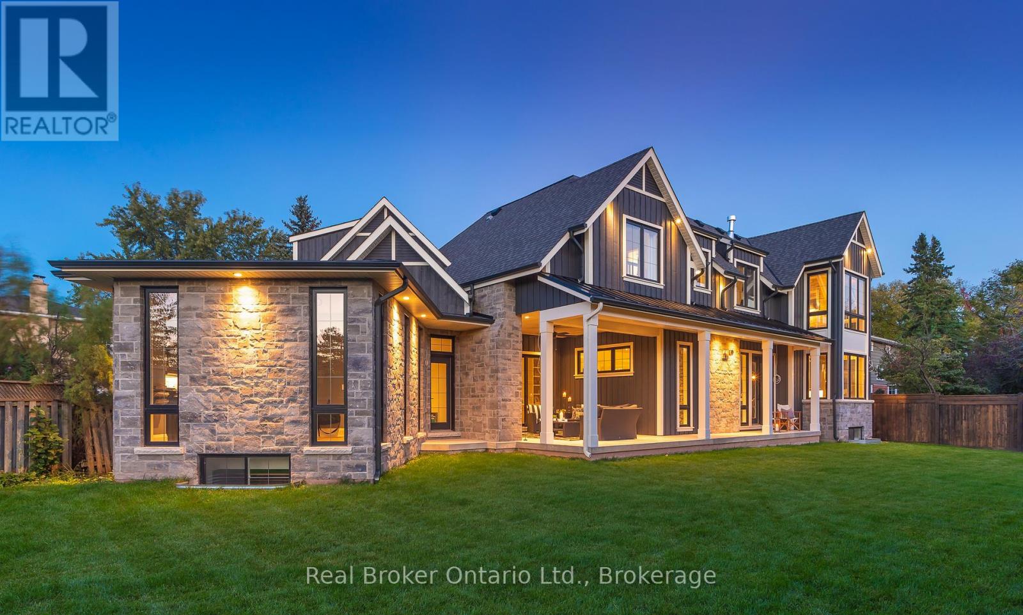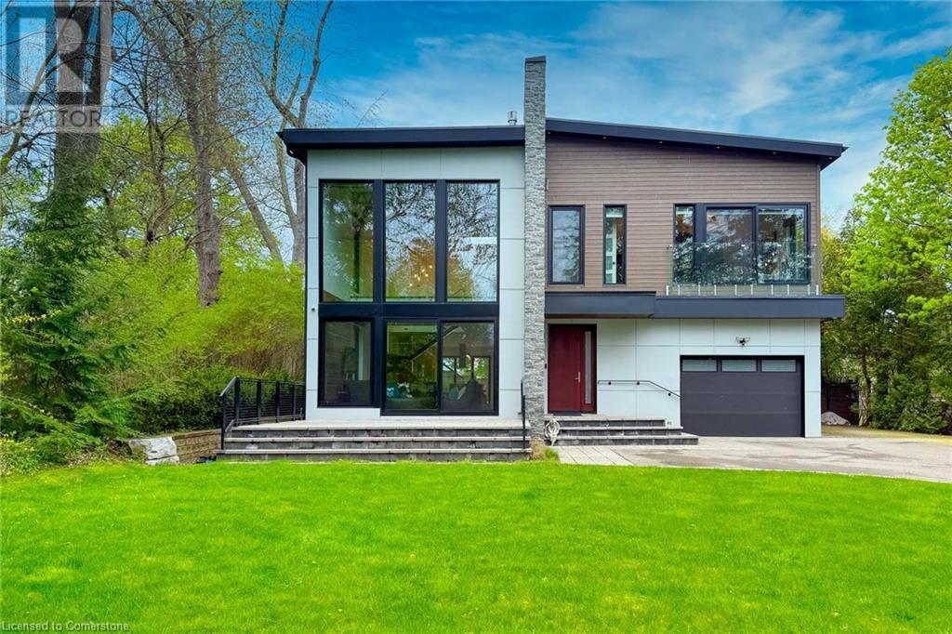Free account required
Unlock the full potential of your property search with a free account! Here's what you'll gain immediate access to:
- Exclusive Access to Every Listing
- Personalized Search Experience
- Favorite Properties at Your Fingertips
- Stay Ahead with Email Alerts
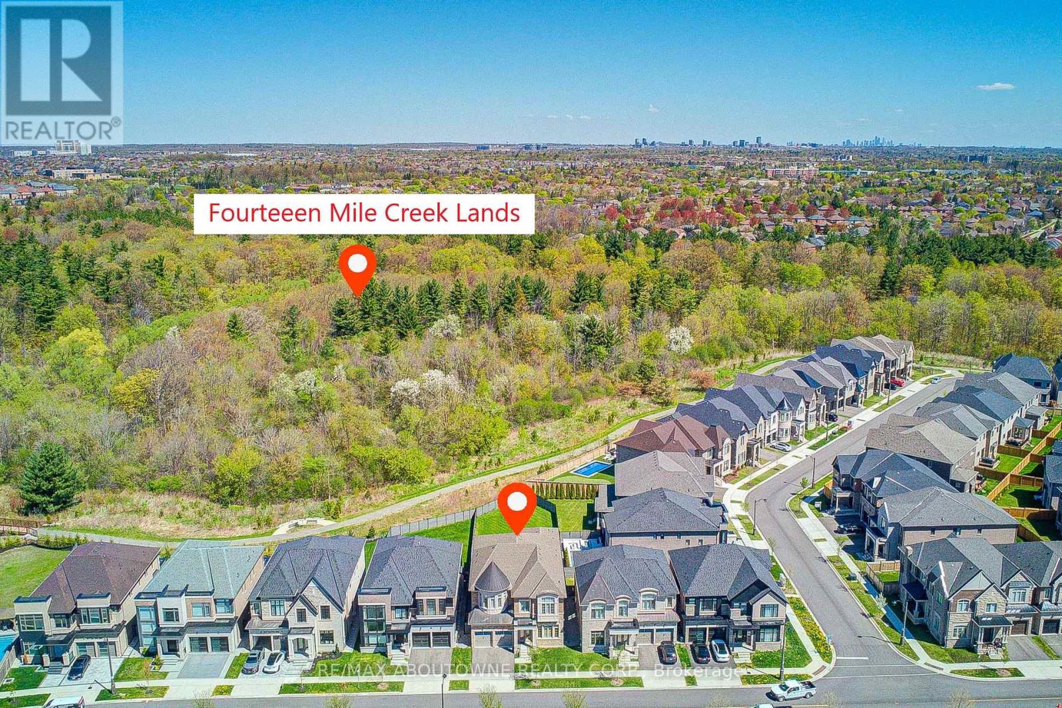
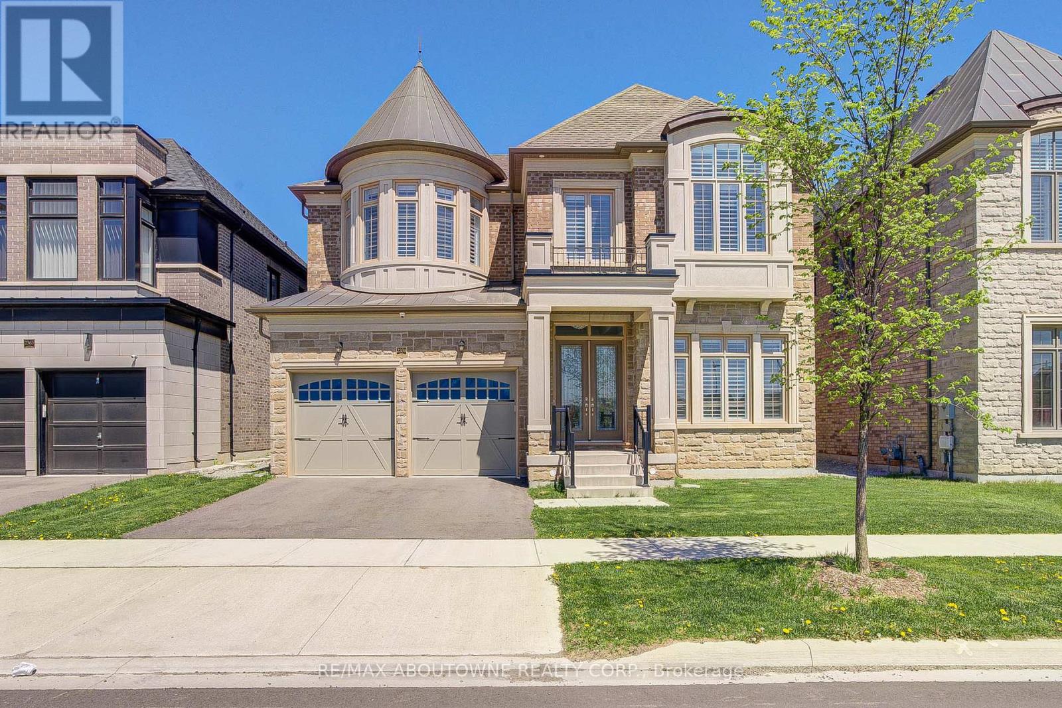
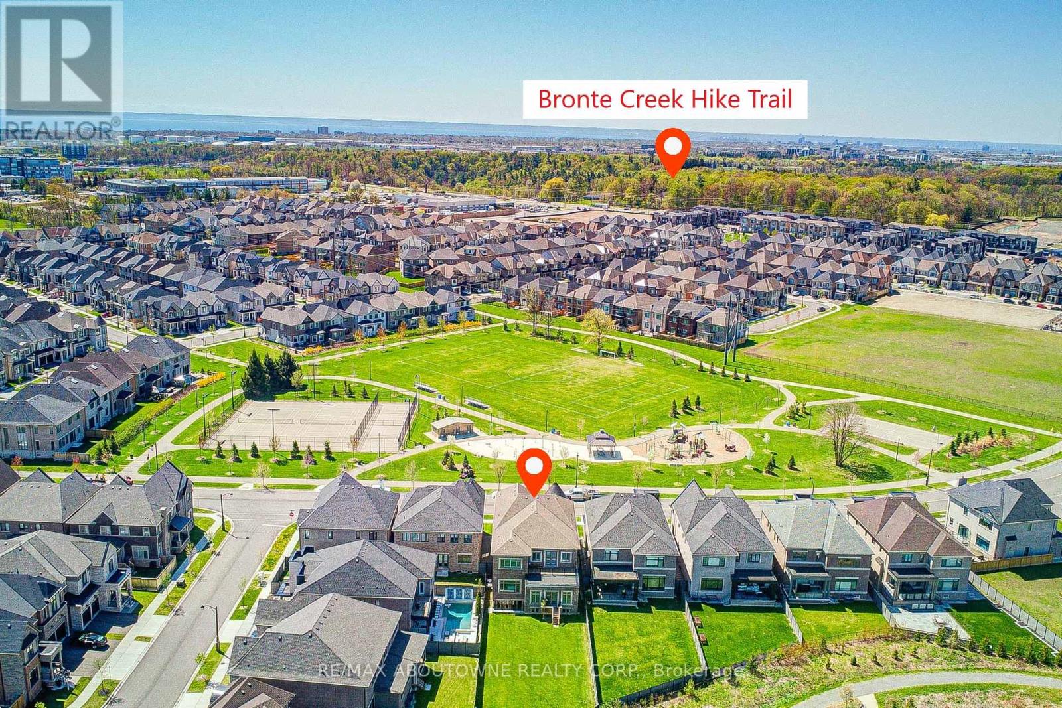
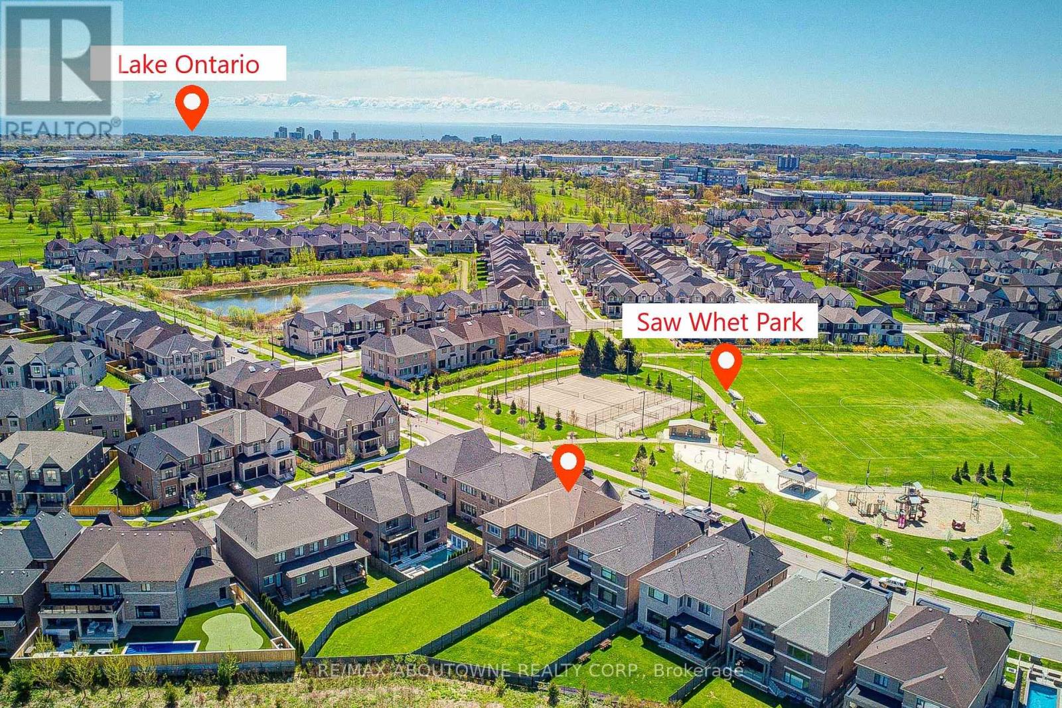
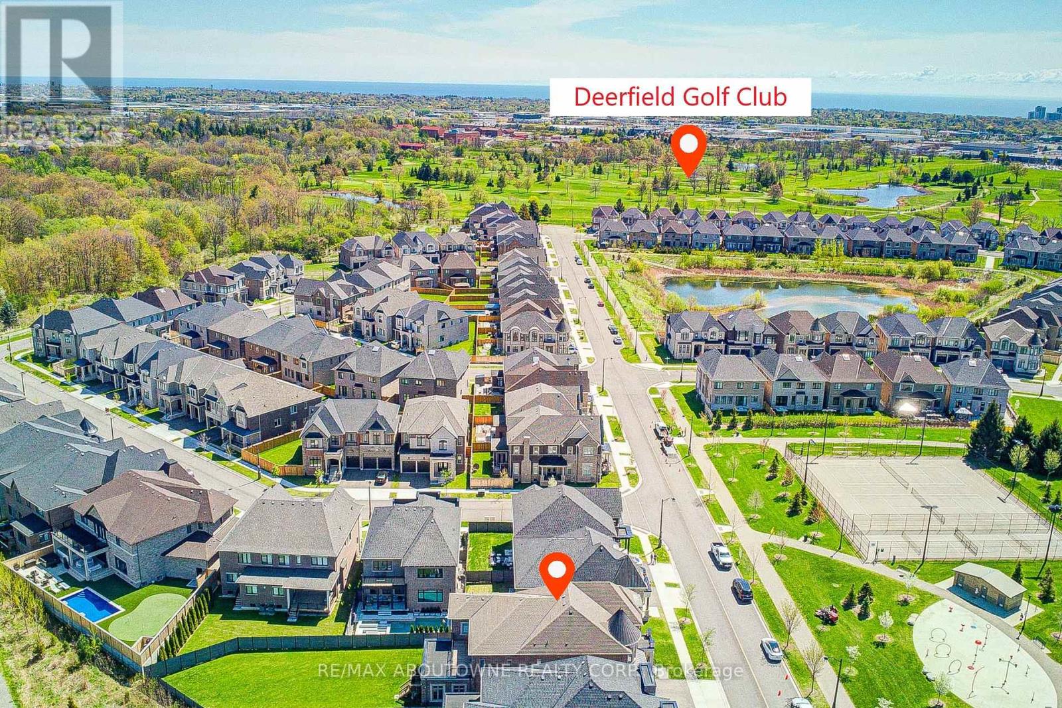
$3,699,000
2359 SAW WHET BOULEVARD
Oakville, Ontario, Ontario, L6M5M8
MLS® Number: W12182657
Property description
Experience exceptional luxury at 2359 Saw Whet Boulevard, a custom-designed estate backing onto the protected ravine of Fourteen Mile Creek Trails in Oakvilles most prestigious enclave. This architectural showpiece spans over 5,500 sq ft of above-grade living space and features a castle-inspired façade with a conical turret, Juliet balcony, grand French double doors, and a rare three-car tandem garage. Inside, the home impresses with soaring ceilings11 feet on the main floor, 10 feet on the upper and lower levels, and a dramatic 24-foot ceiling in the living roompaired with premium engineered hardwood, polished porcelain tile, crown moulding, pot lights, and bespoke chandeliers. The gourmet kitchen is a chefs dream, equipped with Sub-Zero and Wolf appliances, a dual-height quartz island with an integrated dining table, custom soft-close cabinetry, and a breakfast nook with floor-to-ceiling windows overlooking the lush ravine. Upstairs, five spacious bedrooms each offer walk-in closets and private ensuite baths, while the primary suite delivers a spa-like 5-piece retreat with a freestanding soaker tub, oversized glass shower, double vanity, and a fully customized dressing room. A private in-home elevator connects all floors, enhancing accessibility, while thoughtful details like coffered ceilings, a curved wrought iron staircase, California shutters, and a glass-enclosed sunroom elevate the living experience. With architectural plans in place for an indoor swimming pool and an ultra-deep lot to accommodate it, this home offers an unparalleled blend of timeless elegance, future-ready design, and ravine-backed tranquility.
Building information
Type
*****
Appliances
*****
Basement Development
*****
Basement Type
*****
Construction Style Attachment
*****
Cooling Type
*****
Exterior Finish
*****
Fireplace Present
*****
Flooring Type
*****
Foundation Type
*****
Half Bath Total
*****
Heating Fuel
*****
Heating Type
*****
Size Interior
*****
Stories Total
*****
Utility Water
*****
Land information
Sewer
*****
Size Depth
*****
Size Frontage
*****
Size Irregular
*****
Size Total
*****
Rooms
Main level
Sunroom
*****
Family room
*****
Kitchen
*****
Dining room
*****
Living room
*****
Office
*****
Second level
Bedroom
*****
Bedroom
*****
Bedroom
*****
Primary Bedroom
*****
Bedroom
*****
Main level
Sunroom
*****
Family room
*****
Kitchen
*****
Dining room
*****
Living room
*****
Office
*****
Second level
Bedroom
*****
Bedroom
*****
Bedroom
*****
Primary Bedroom
*****
Bedroom
*****
Main level
Sunroom
*****
Family room
*****
Kitchen
*****
Dining room
*****
Living room
*****
Office
*****
Second level
Bedroom
*****
Bedroom
*****
Bedroom
*****
Primary Bedroom
*****
Bedroom
*****
Main level
Sunroom
*****
Family room
*****
Kitchen
*****
Dining room
*****
Living room
*****
Office
*****
Second level
Bedroom
*****
Bedroom
*****
Bedroom
*****
Primary Bedroom
*****
Bedroom
*****
Main level
Sunroom
*****
Family room
*****
Kitchen
*****
Dining room
*****
Living room
*****
Office
*****
Courtesy of RE/MAX ABOUTOWNE REALTY CORP.
Book a Showing for this property
Please note that filling out this form you'll be registered and your phone number without the +1 part will be used as a password.
