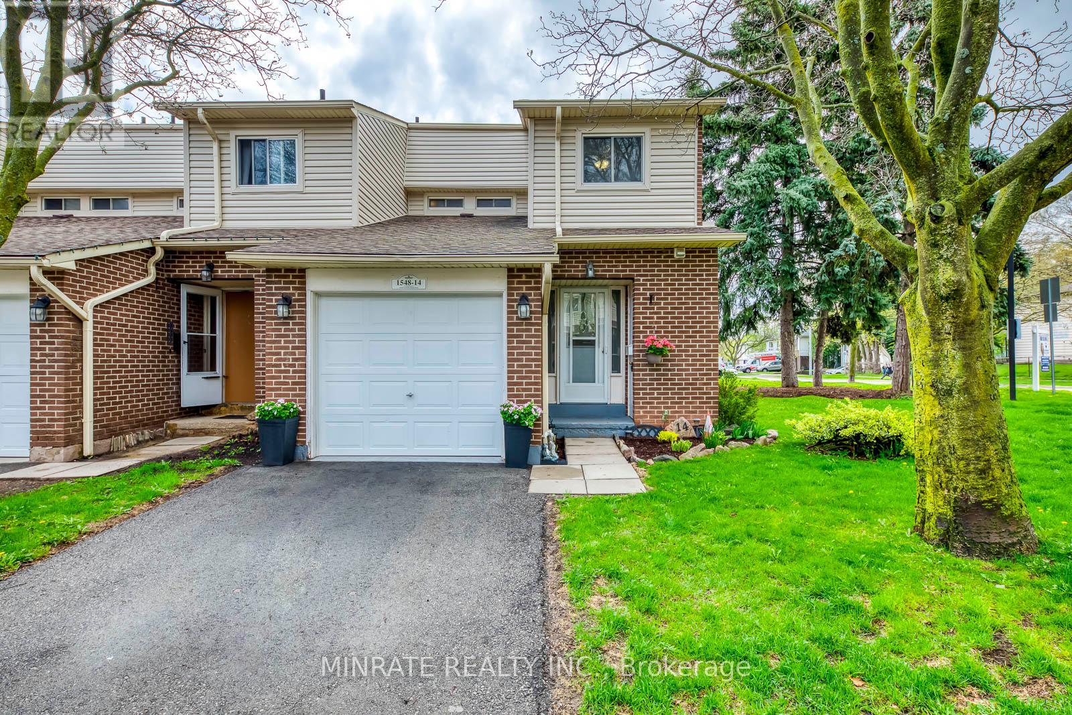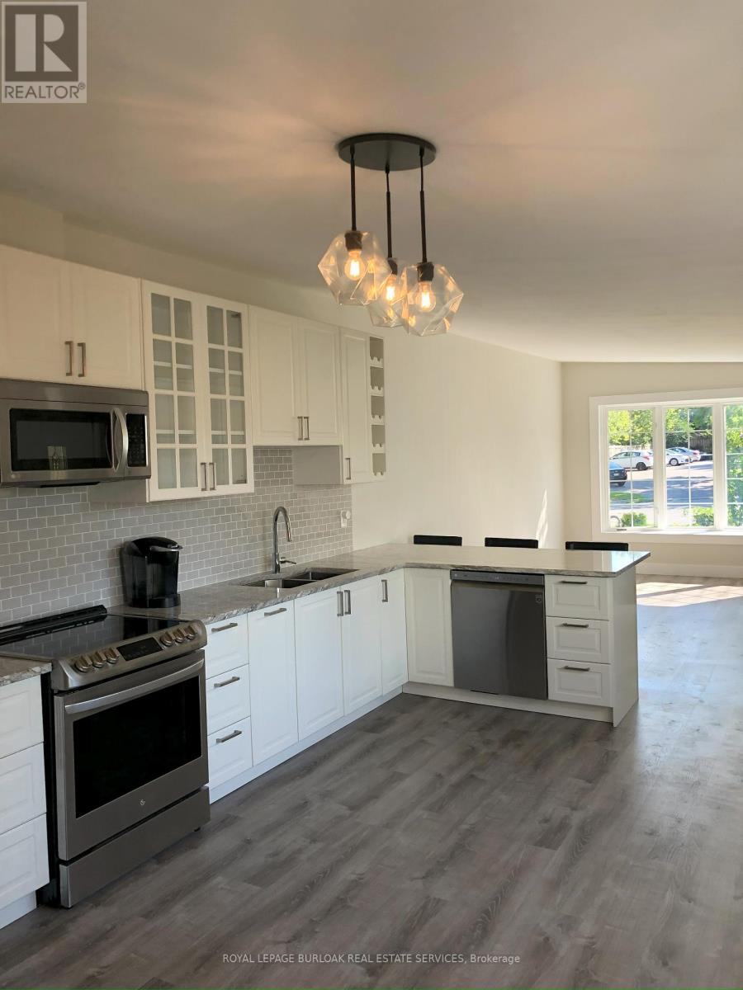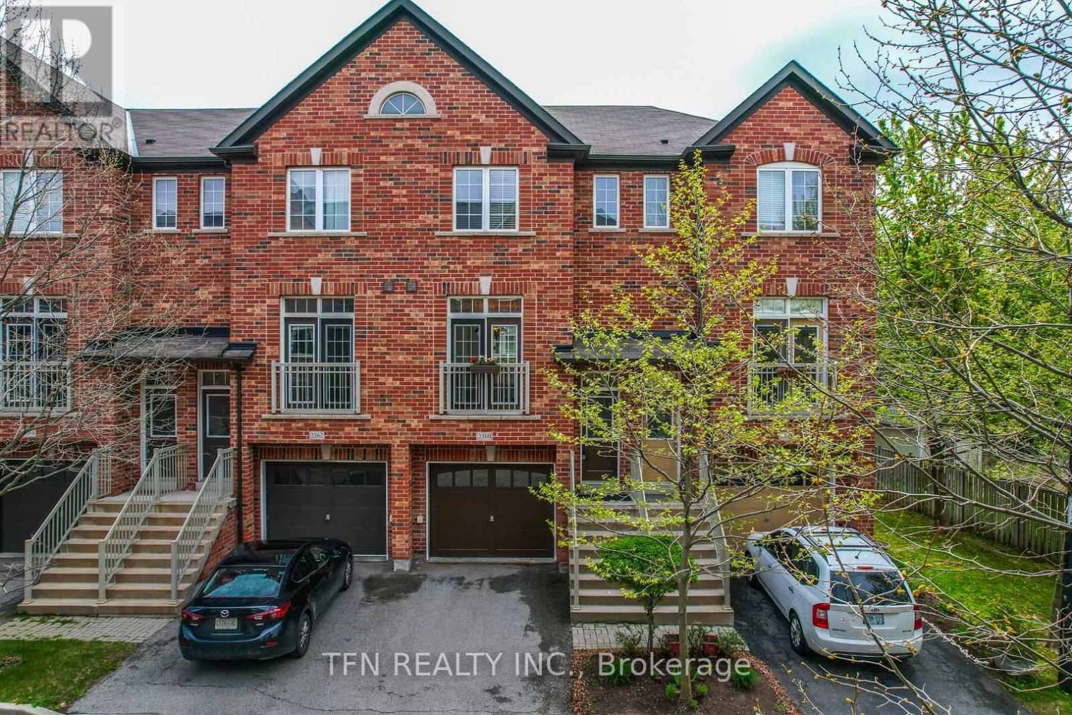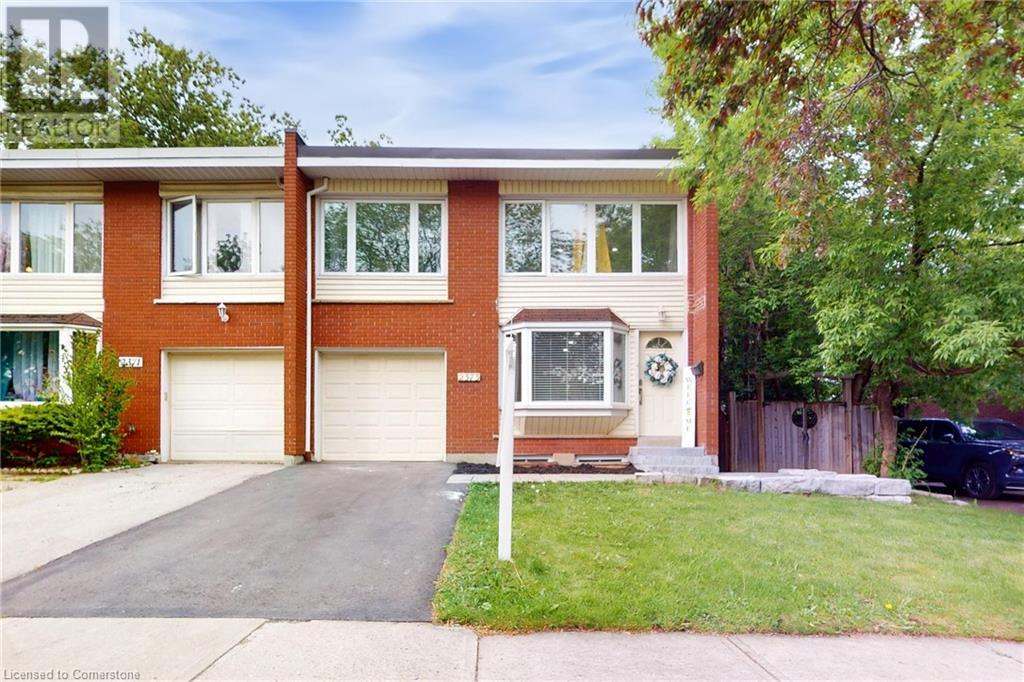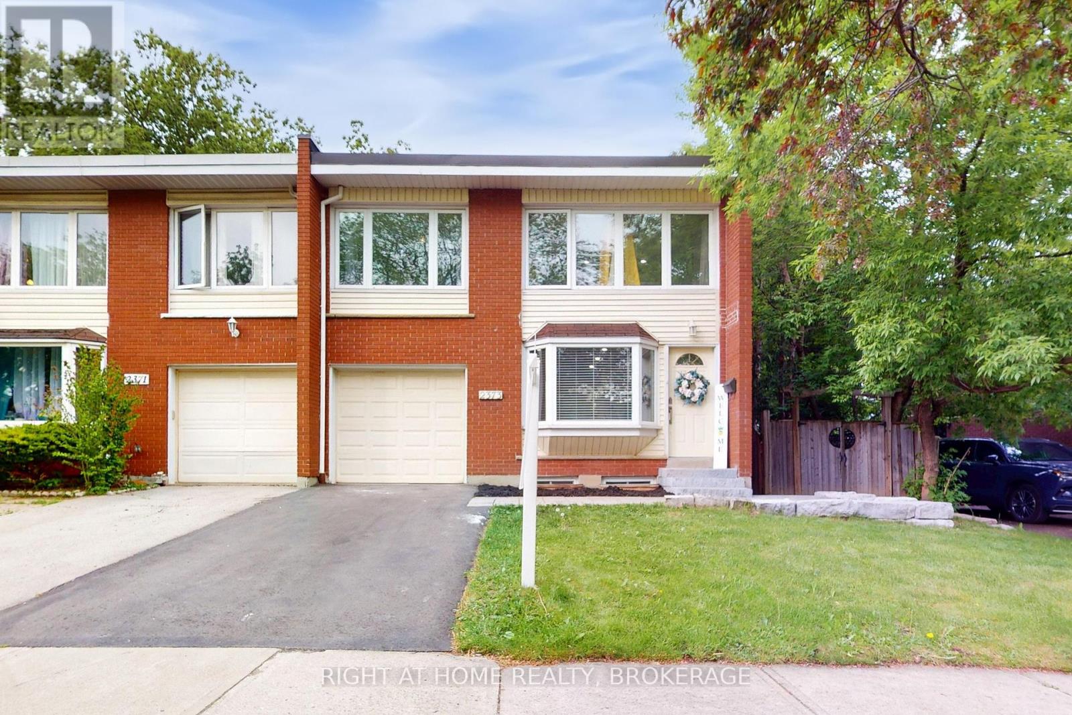Free account required
Unlock the full potential of your property search with a free account! Here's what you'll gain immediate access to:
- Exclusive Access to Every Listing
- Personalized Search Experience
- Favorite Properties at Your Fingertips
- Stay Ahead with Email Alerts

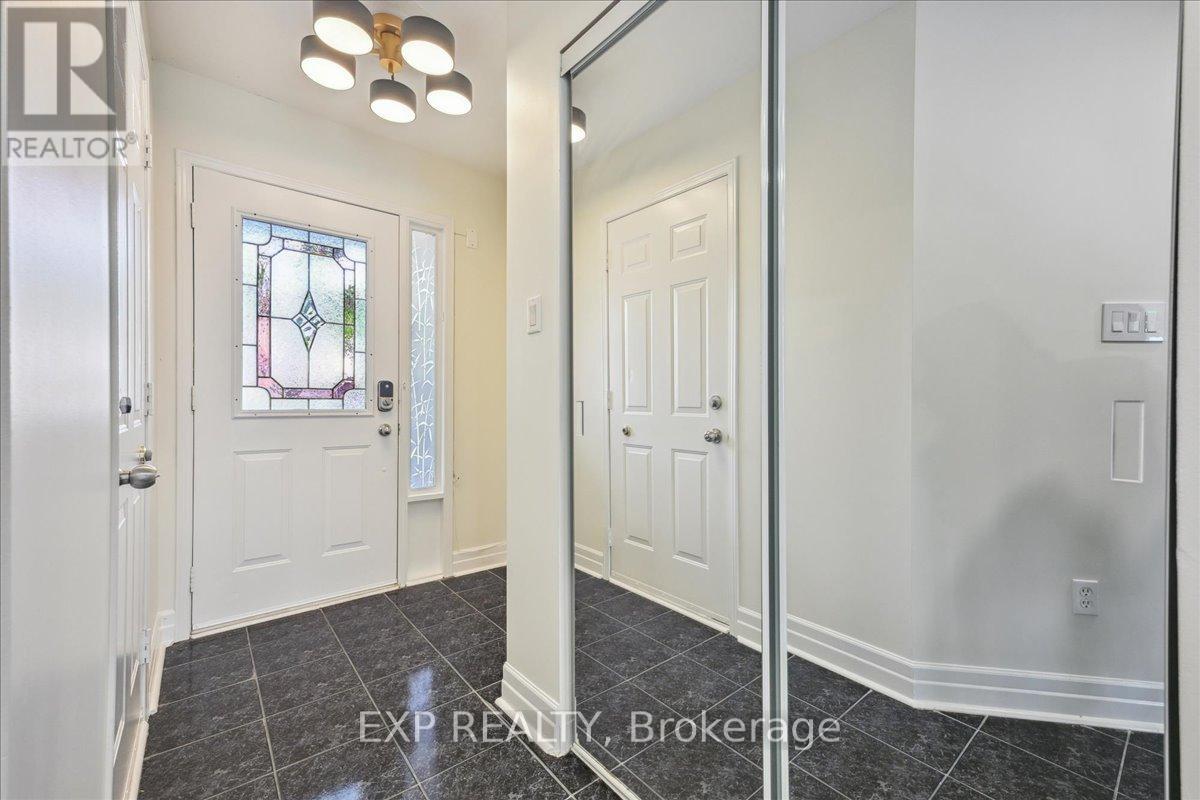
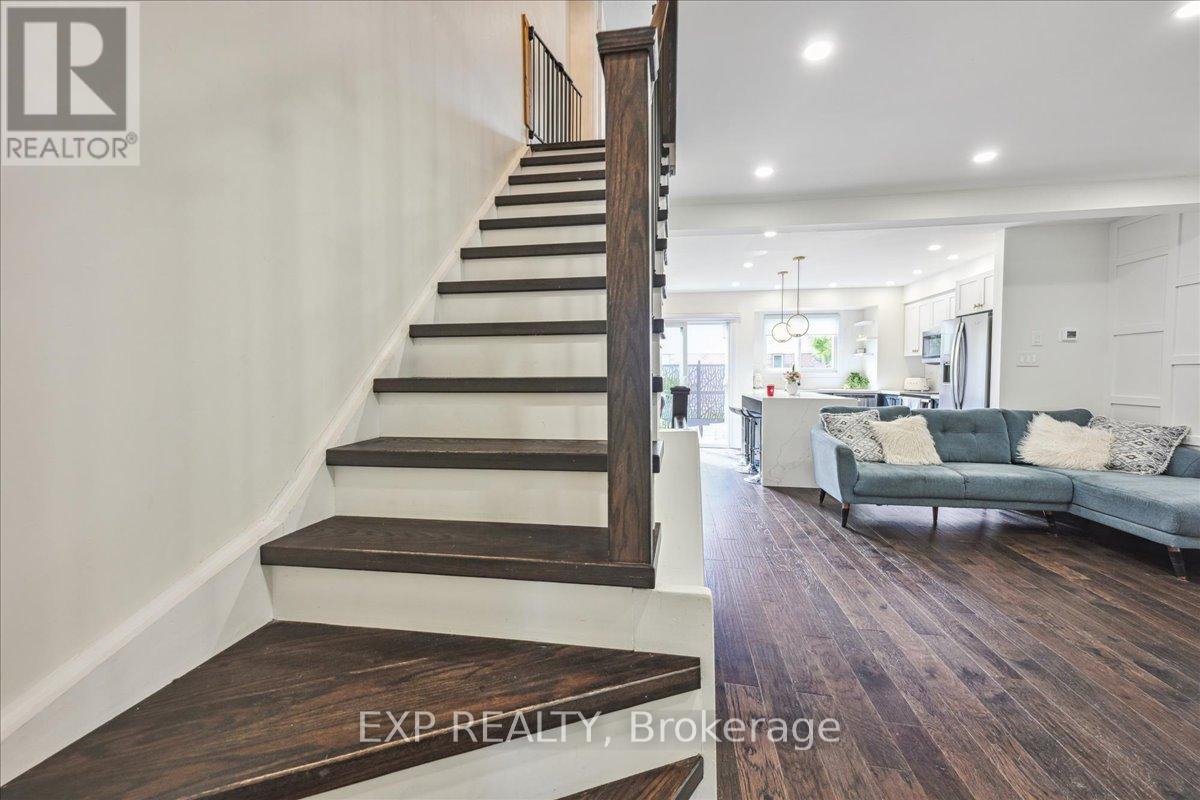

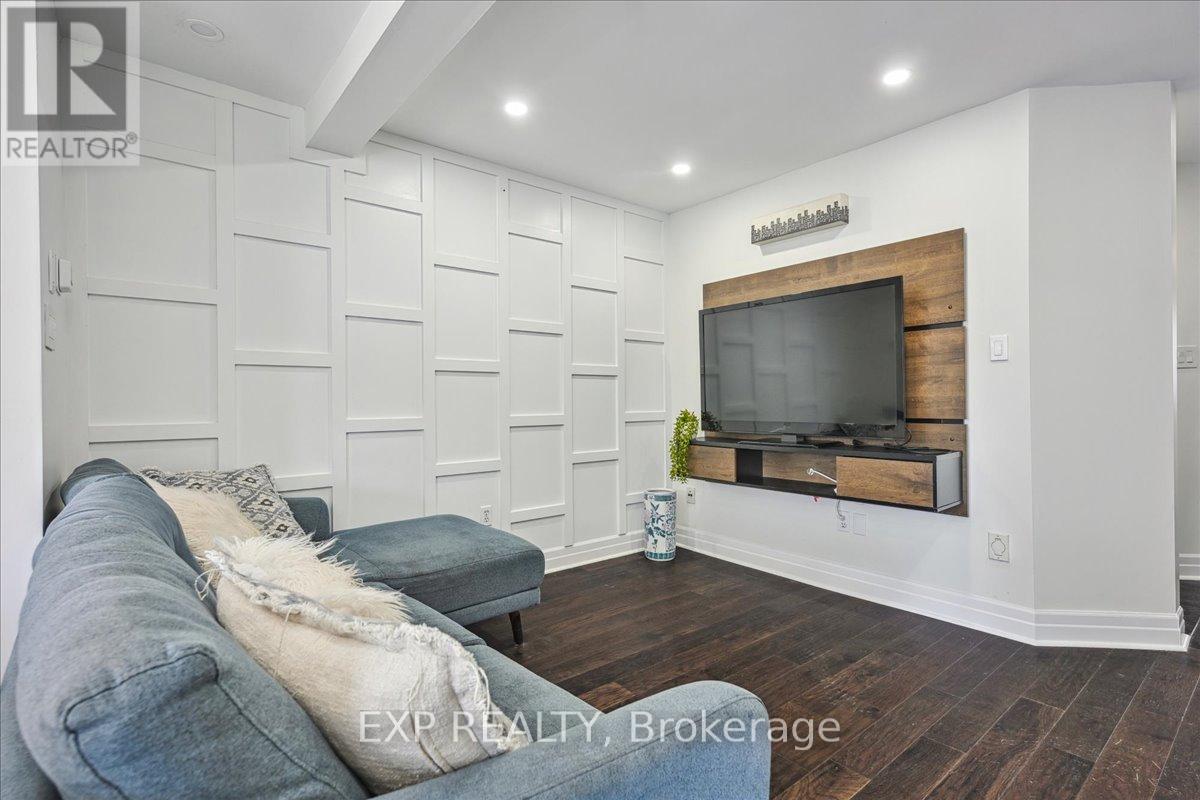
$899,000
2920 HEADON FOREST DRIVE S
Burlington, Ontario, Ontario, L7M4H1
MLS® Number: W12182990
Property description
Stylish Smart home Townhouse is Professionally renovated & decorated located in the Desirable Headon Forest area. This chic townhome with yard, and greenspace beyond yard, offers 3 beds, 2.5baths, with upscale finishes, & fully updated modern designs from Smart switches, Accent & panelled walls, Potlights, & high end hardwood flooring throughout and new light fixtures. Modern Open concept main floor includes Great room, new quartz kitchen with a quartz double waterfall island, and 2pendant lighting, quartz counters, with matching quartz backsplashes, plus stainless steel appliances and bronze Faucet, opens to Dining Rm W/O To Yard, &greenspace beyond, plus a 2pc powder rm on main level beside the inside entrance to single car garage. Hardwood staircase leads you to the second level, which includes 3 bdrms: the master bdrm has a walk-in closet, and shares a luxurious 4-piece family bathroom, plus a spacious linen hallway closet. The Finished basement level includes another familyroom, 3 ample storage areas, one with built-in wide shelving, a laundry Rm and 3 pc modern bathroom with glass enclosure shower. Very Close by to public transit, Millcroft Golf Club, good schools, library, rec.Center, parks & trails, all shopping and major highways.
Building information
Type
*****
Age
*****
Appliances
*****
Basement Development
*****
Basement Type
*****
Cooling Type
*****
Exterior Finish
*****
Fire Protection
*****
Foundation Type
*****
Half Bath Total
*****
Heating Fuel
*****
Heating Type
*****
Size Interior
*****
Stories Total
*****
Land information
Landscape Features
*****
Rooms
Main level
Kitchen
*****
Living room
*****
Foyer
*****
Basement
Family room
*****
Third level
Bedroom 3
*****
Second level
Bedroom 2
*****
Bedroom
*****
Main level
Kitchen
*****
Living room
*****
Foyer
*****
Basement
Family room
*****
Third level
Bedroom 3
*****
Second level
Bedroom 2
*****
Bedroom
*****
Courtesy of EXP REALTY
Book a Showing for this property
Please note that filling out this form you'll be registered and your phone number without the +1 part will be used as a password.

