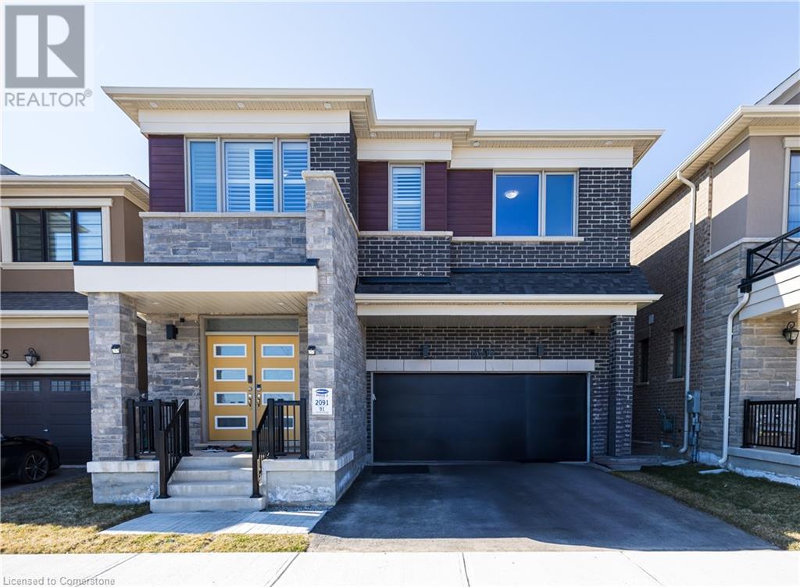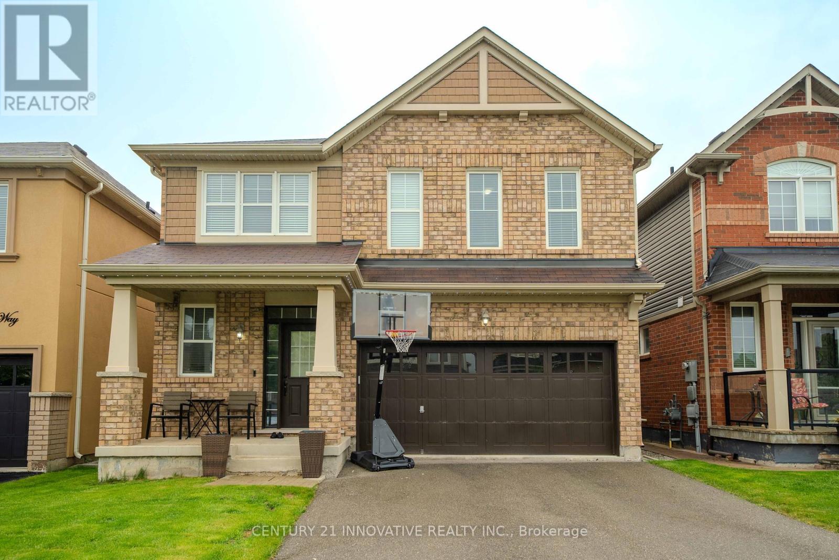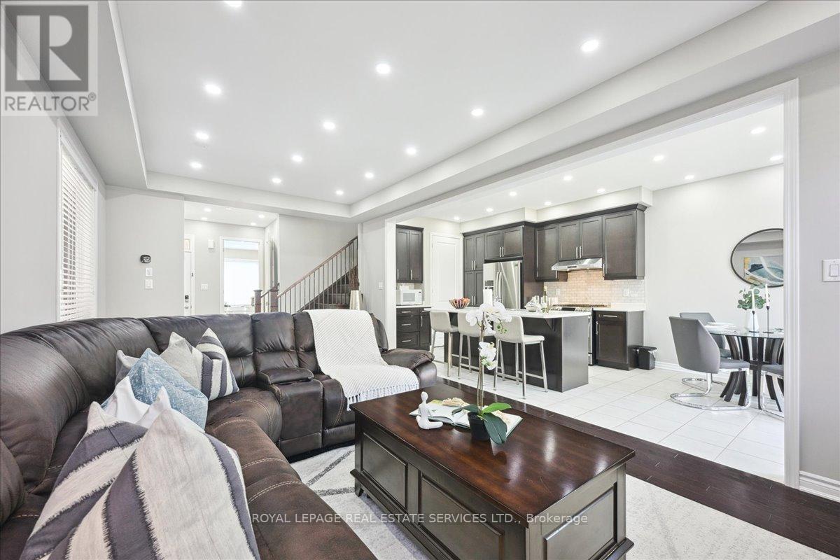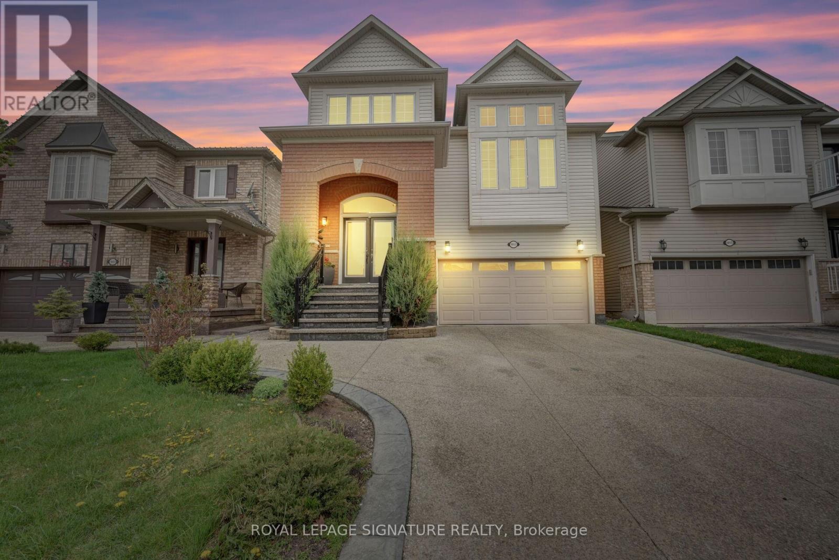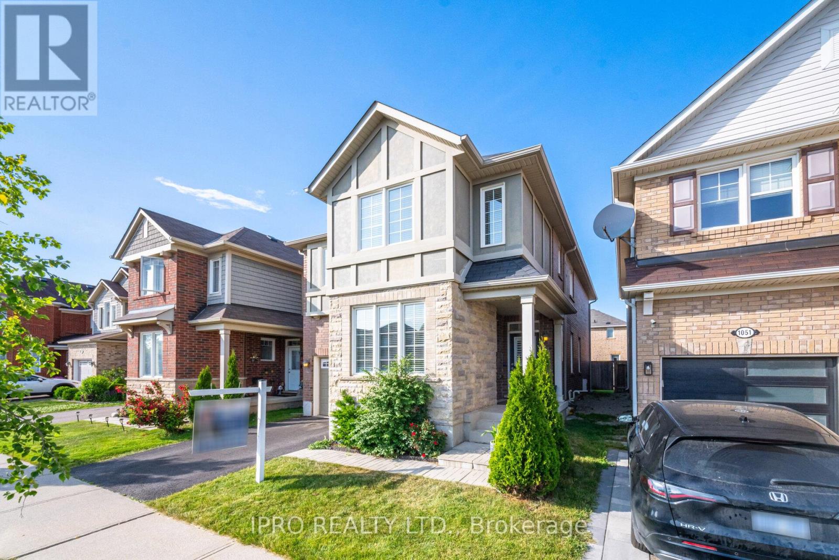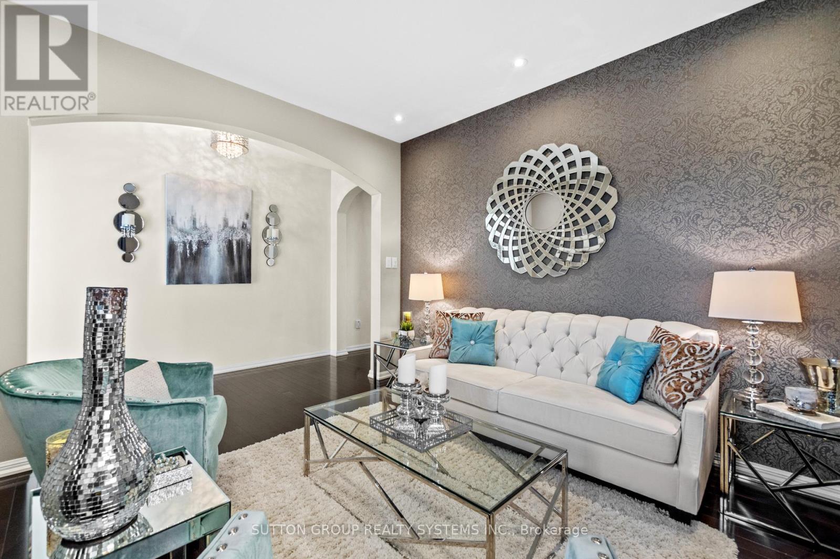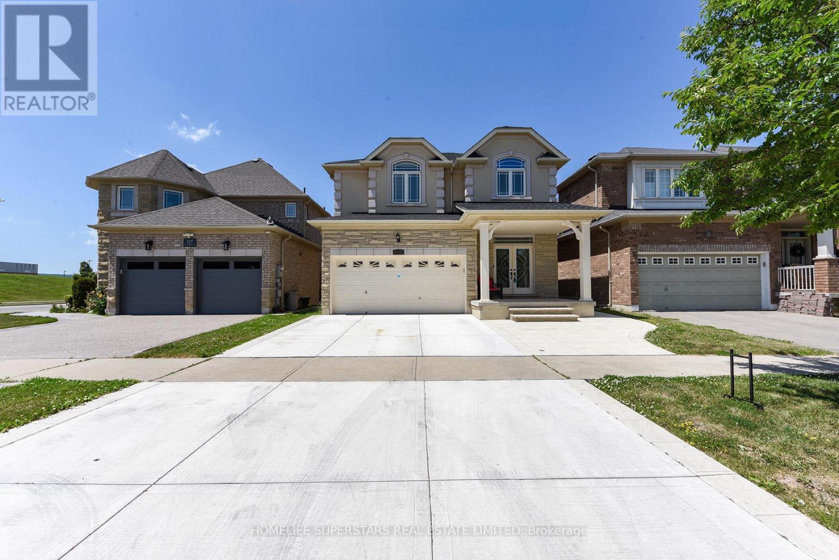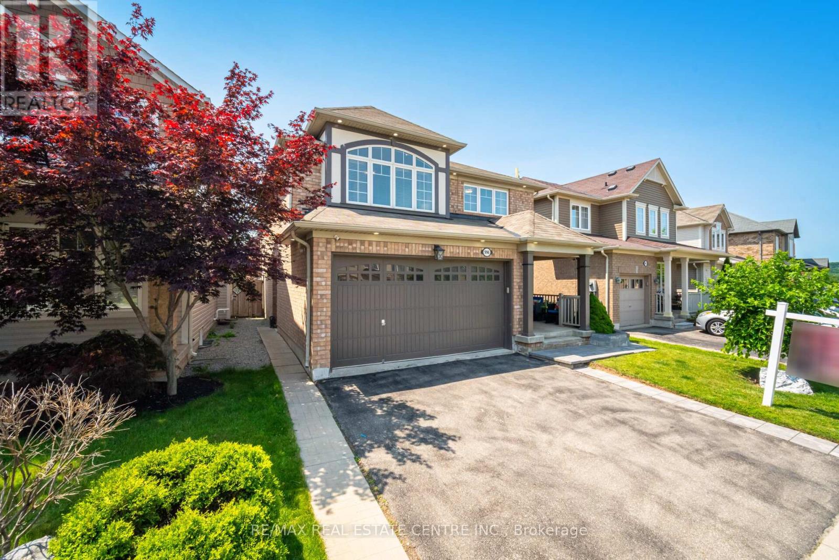Free account required
Unlock the full potential of your property search with a free account! Here's what you'll gain immediate access to:
- Exclusive Access to Every Listing
- Personalized Search Experience
- Favorite Properties at Your Fingertips
- Stay Ahead with Email Alerts
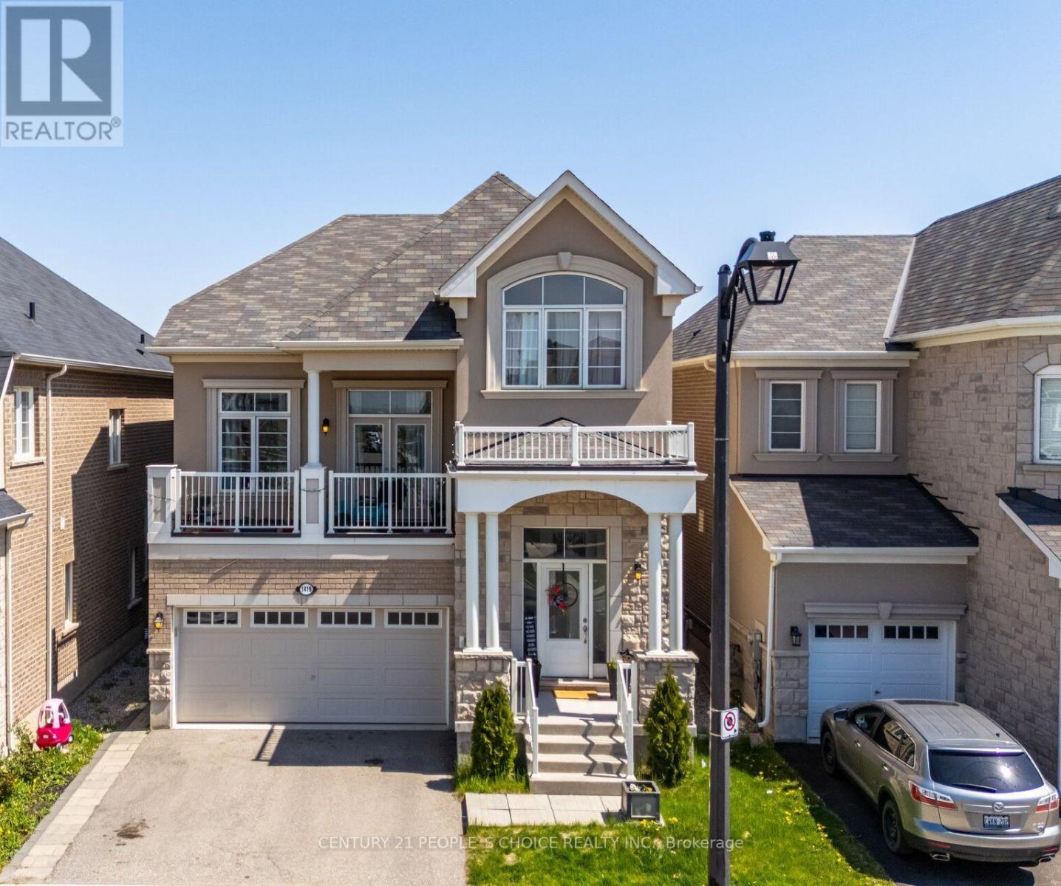
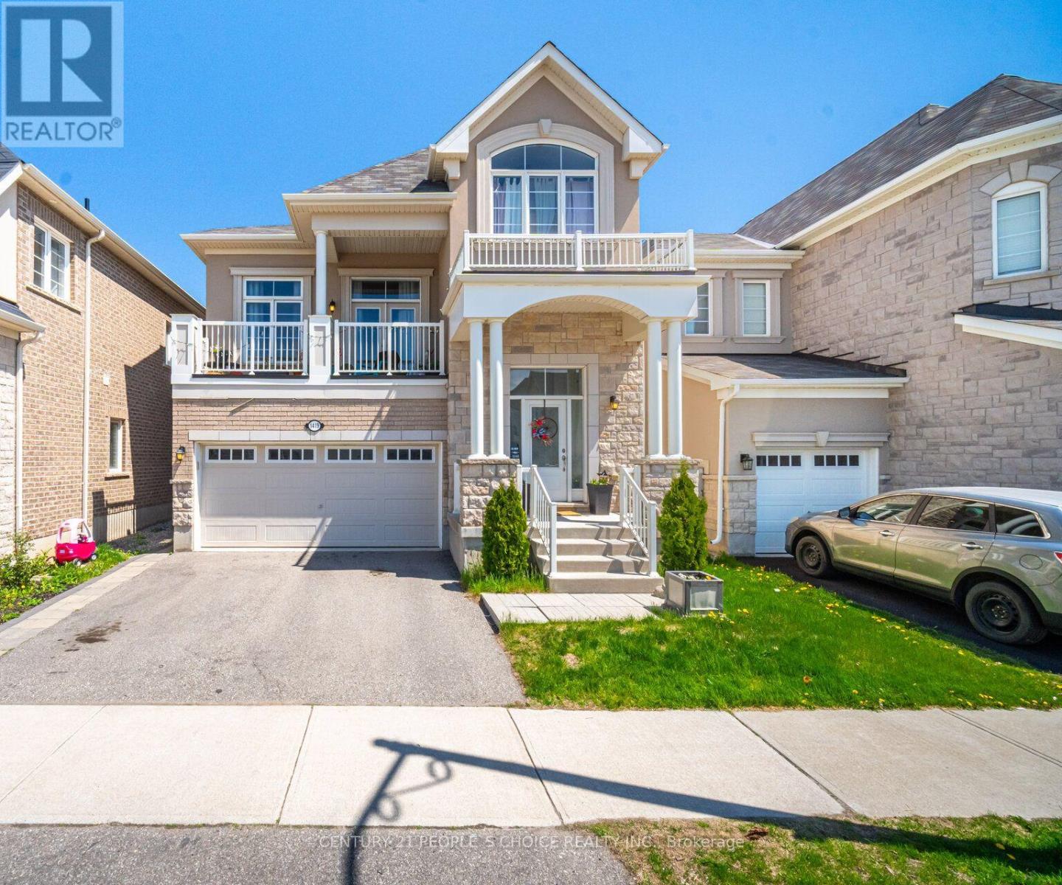
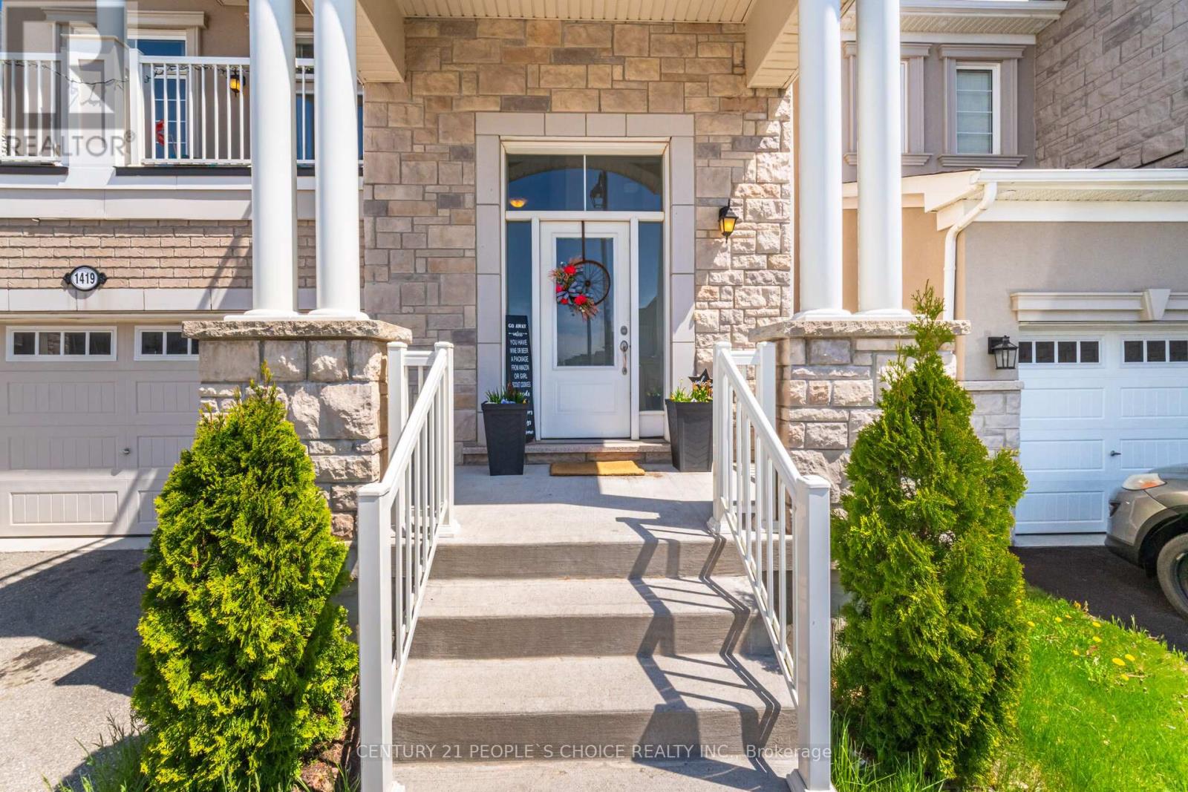

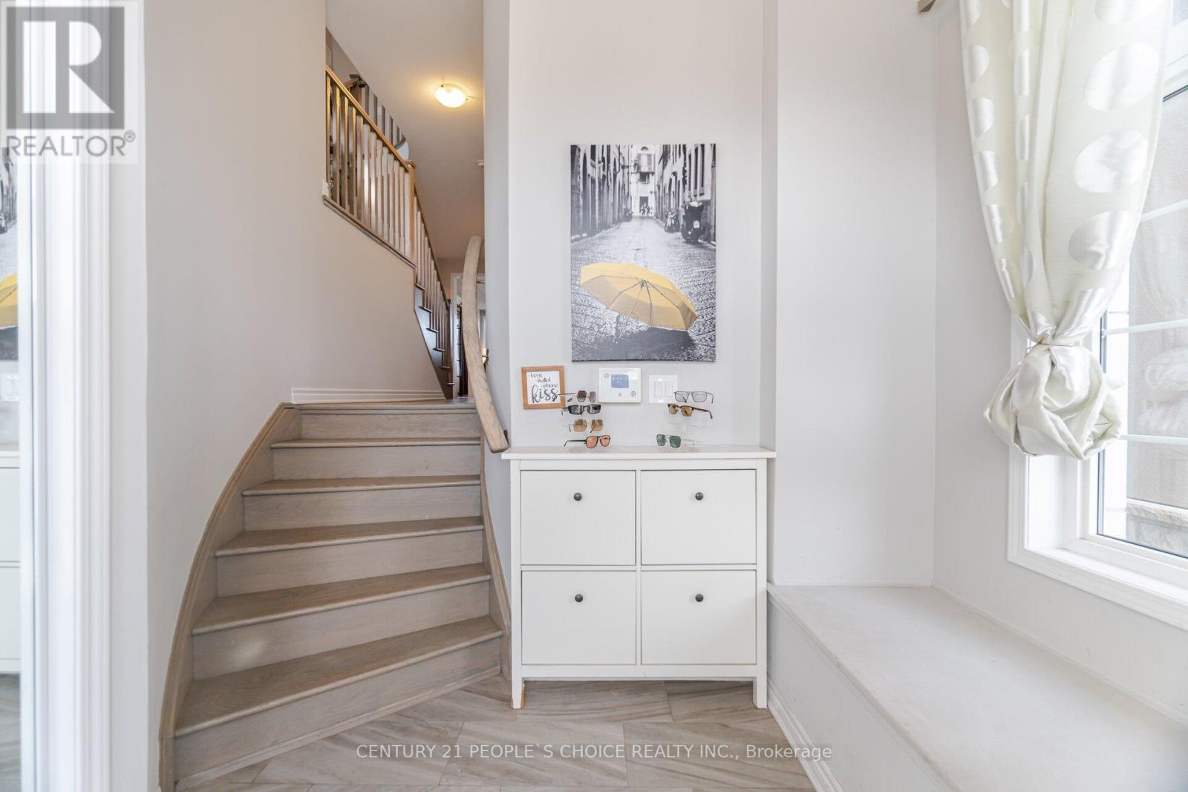
$1,399,990
1419 CHRETIEN STREET
Milton, Ontario, Ontario, L9E1G7
MLS® Number: W12193921
Property description
Premium Living Meets Smart Investment! Welcome to this stunning 4-bedroom detached gem sitting proudly on a premium lot overlooking serene park views the perfect blend of luxury, location, and lifestyle! Step inside and be wowed by extensive upgrades throughout: sleek modern finishes, upgraded flooring, and a designer gourmet kitchen with built in appliances. Every corner of this home radiates style and comfort. But thats not all this beauty comes with a fully finished basement apartment with its own private entrance, perfect for income generation or multi-generational living! Spacious 4 Bedrooms, Gourmet Kitchen with High-End Appliances, Upper level family room with a breath taking view from the balcony, Sun-Filled Open Concept Layout, Premium Lot Backing onto Green Space, Basement Apartment Turnkey Rental Opportunity, Walking distance to Schools, Minuets to Shops and Transit. Dont miss your chance to own this one-of-a-kind home where luxury meets opportunity. Book your showing today homes like this dont last long!
Building information
Type
*****
Age
*****
Amenities
*****
Appliances
*****
Basement Features
*****
Basement Type
*****
Construction Style Attachment
*****
Cooling Type
*****
Exterior Finish
*****
Fireplace Present
*****
Foundation Type
*****
Half Bath Total
*****
Heating Fuel
*****
Heating Type
*****
Size Interior
*****
Stories Total
*****
Utility Water
*****
Land information
Amenities
*****
Fence Type
*****
Sewer
*****
Size Depth
*****
Size Frontage
*****
Size Irregular
*****
Size Total
*****
Rooms
Main level
Foyer
*****
Laundry room
*****
Kitchen
*****
Dining room
*****
Living room
*****
Basement
Bathroom
*****
Bedroom 2
*****
Bedroom
*****
Living room
*****
Second level
Bedroom 2
*****
Bedroom
*****
Primary Bedroom
*****
Family room
*****
Bathroom
*****
Bathroom
*****
Bedroom 3
*****
Courtesy of CENTURY 21 PEOPLE'S CHOICE REALTY INC.
Book a Showing for this property
Please note that filling out this form you'll be registered and your phone number without the +1 part will be used as a password.
