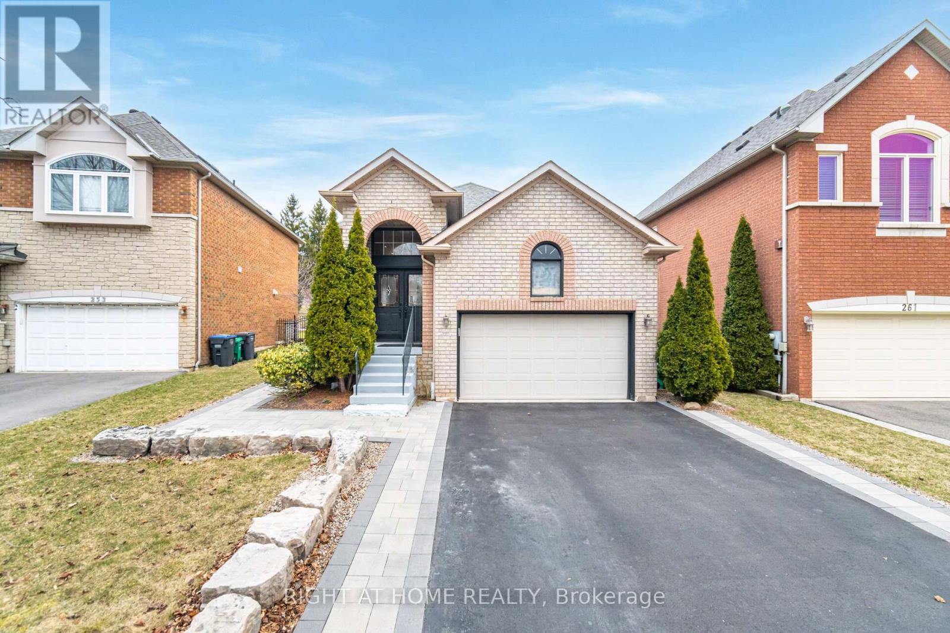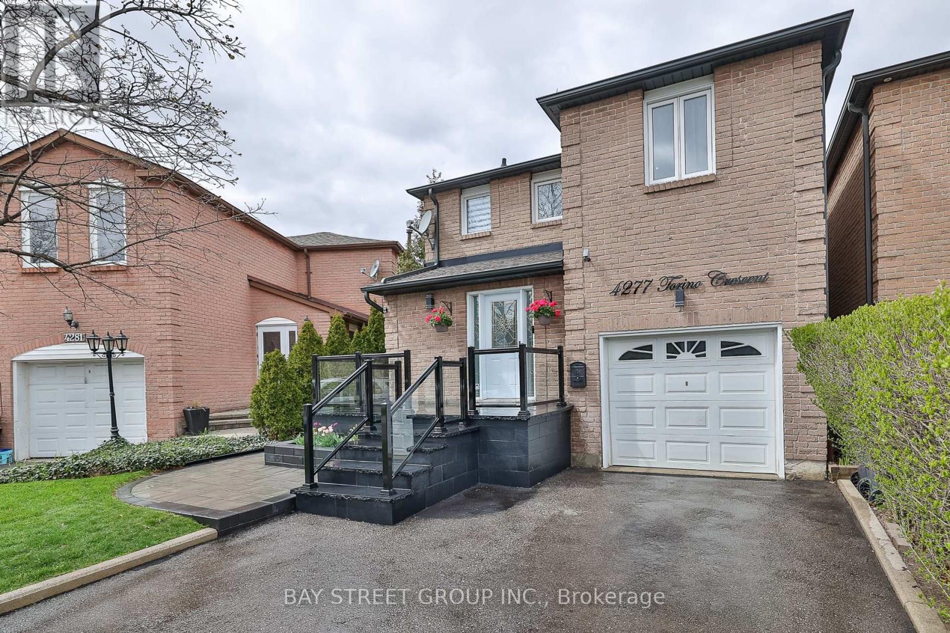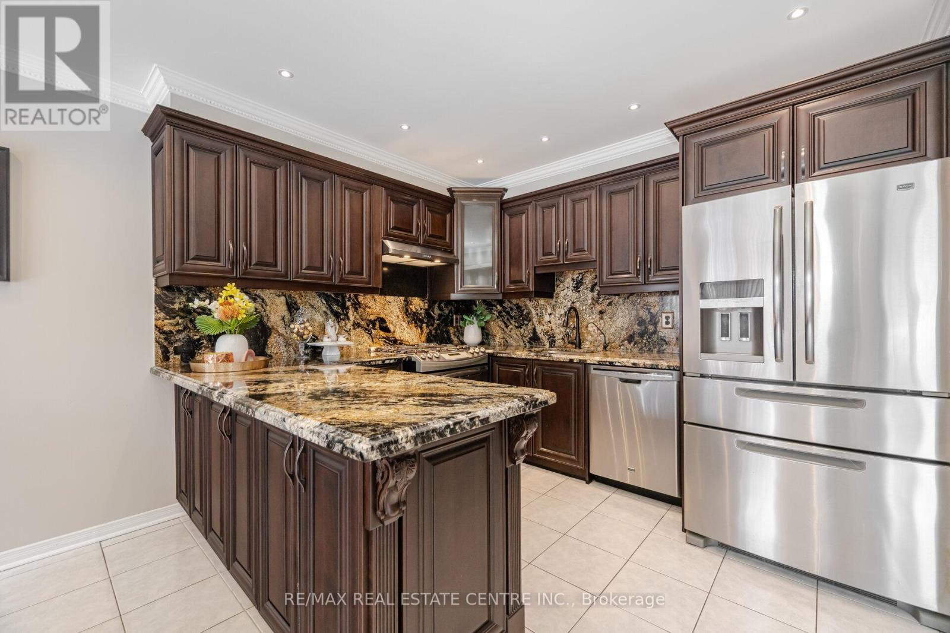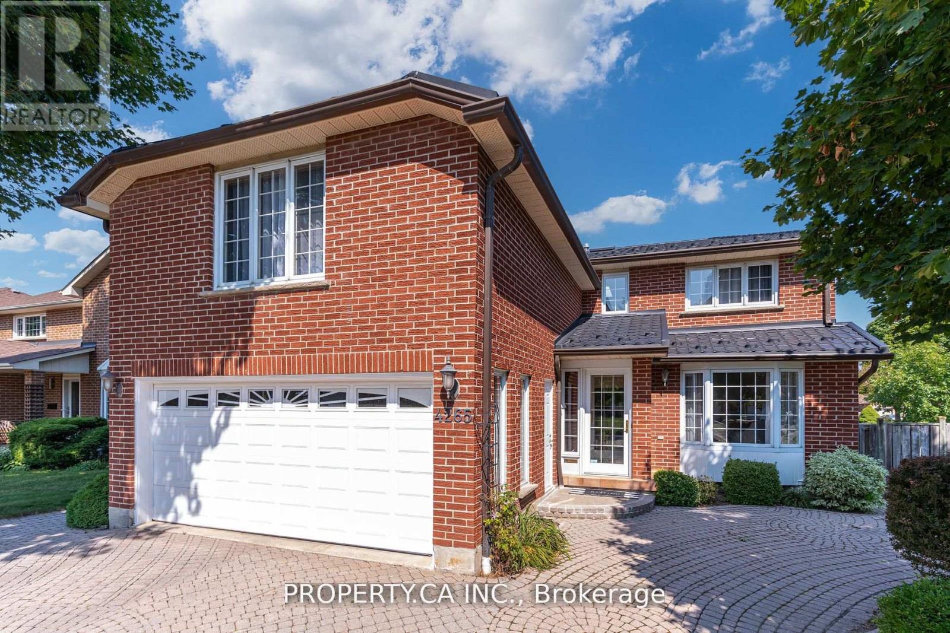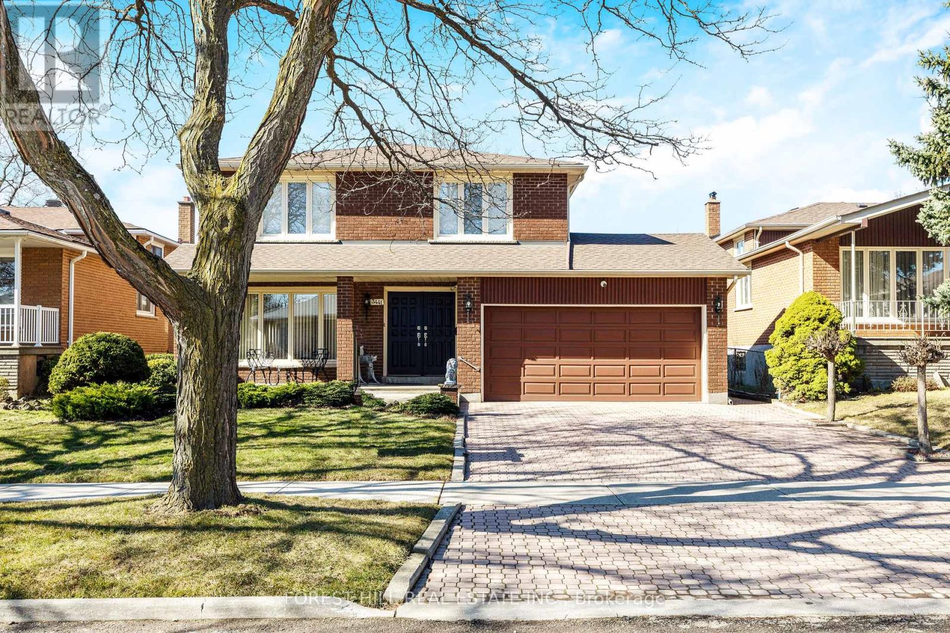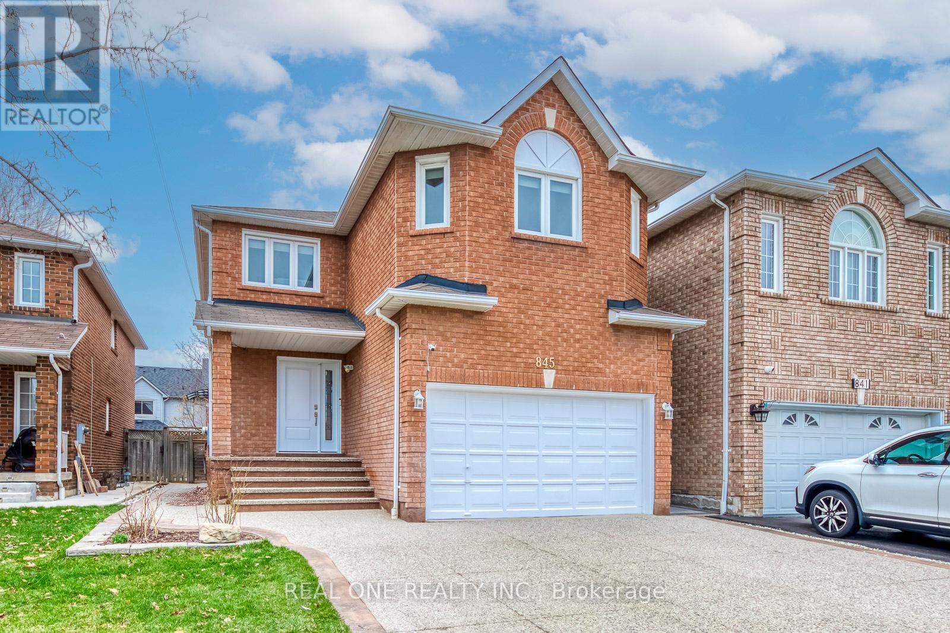Free account required
Unlock the full potential of your property search with a free account! Here's what you'll gain immediate access to:
- Exclusive Access to Every Listing
- Personalized Search Experience
- Favorite Properties at Your Fingertips
- Stay Ahead with Email Alerts

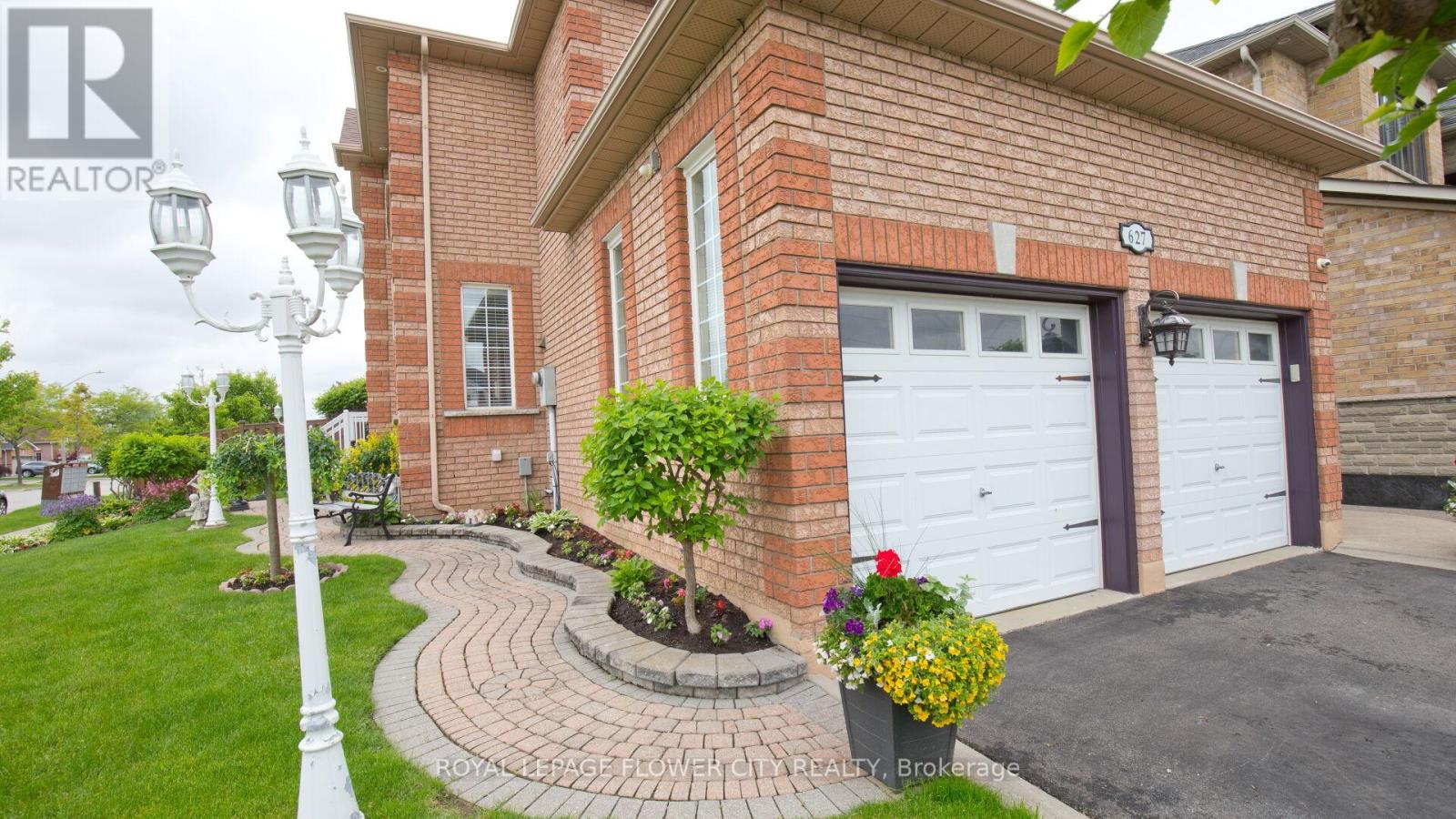

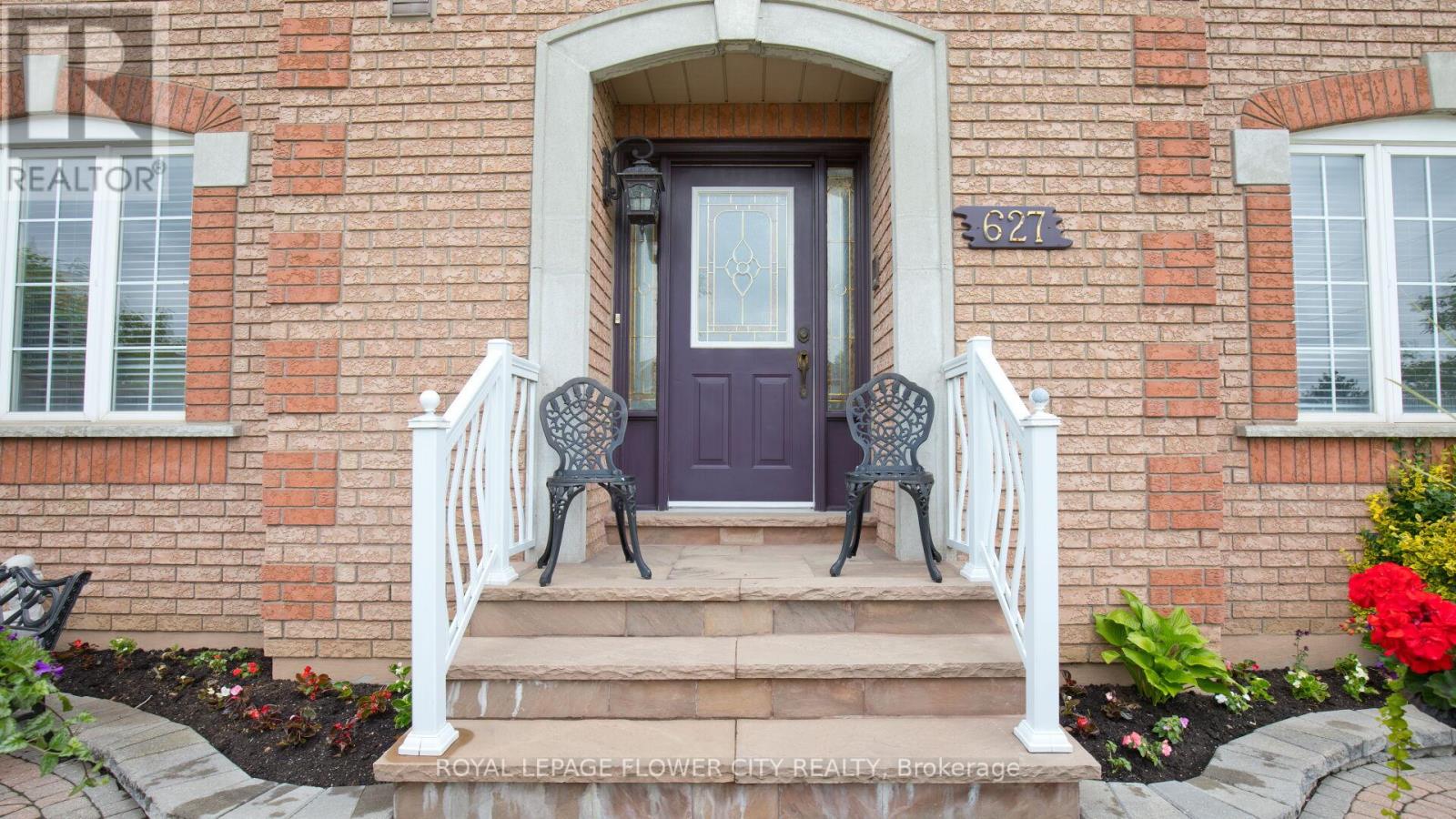

$1,489,000
627 DRIFTCURRENT DRIVE
Mississauga, Ontario, Ontario, L4Z4A4
MLS® Number: W12197056
Property description
Spacious and upgraded detached home in a desirable neighbourhood with beautiful living & dining. Family room with Gas F/P , Gorgeous landscaping facing beautiful trail and park, 4 spacious bedrooms provide plenty of space. This property equipped with a security system for peace of mind and 24/7 protection, a full sprinkler system (Backyard and front), professionally maintained a backyard wood-burning oven stove ideal for outdoor gatherings, and a legal separate entrance perfect for in-law suites or rental potential, entertainers dream basement with a sleek wet bar and beautifully designed wine cellar. No walkway in front of garage. Great Location with close proximity to Community Centre, Square One Shopping Centre, Heartland Centre. Also, Public , Private and Catholic schools serve this home. PARKS & REC : Sports fields, rinks and other facilities are within a 20 min walk of this home. Street transit stop less than a 4 min walk away. **EXTRAS** 2 Fridge, 2 Stove, B/I Dishwasher, Washer & Dryer, CAC, HWT, All Elfs. Don't miss out on this extraordinary opportunity !!
Building information
Type
*****
Age
*****
Basement Development
*****
Basement Type
*****
Construction Style Attachment
*****
Cooling Type
*****
Exterior Finish
*****
Fireplace Present
*****
Fire Protection
*****
Flooring Type
*****
Foundation Type
*****
Half Bath Total
*****
Heating Fuel
*****
Heating Type
*****
Size Interior
*****
Stories Total
*****
Utility Water
*****
Land information
Sewer
*****
Size Depth
*****
Size Frontage
*****
Size Irregular
*****
Size Total
*****
Rooms
Main level
Family room
*****
Eating area
*****
Bedroom 4
*****
Bedroom 3
*****
Bedroom 2
*****
Lower level
Recreational, Games room
*****
Second level
Primary Bedroom
*****
Kitchen
*****
Dining room
*****
Living room
*****
Courtesy of ROYAL LEPAGE FLOWER CITY REALTY
Book a Showing for this property
Please note that filling out this form you'll be registered and your phone number without the +1 part will be used as a password.
