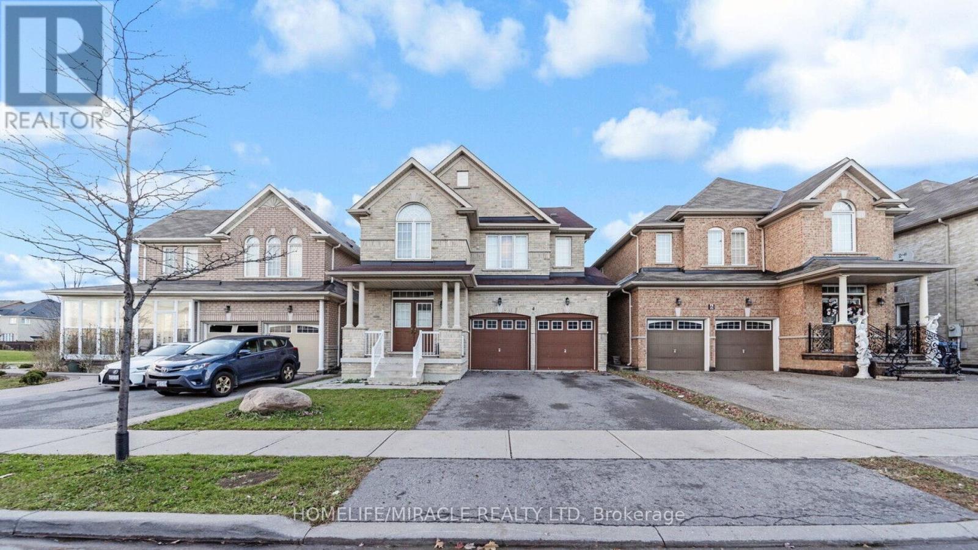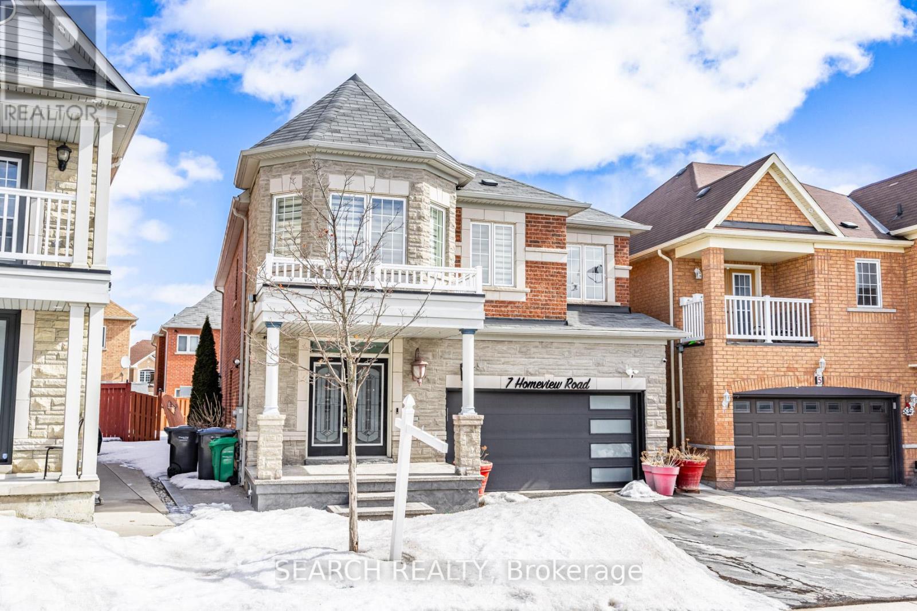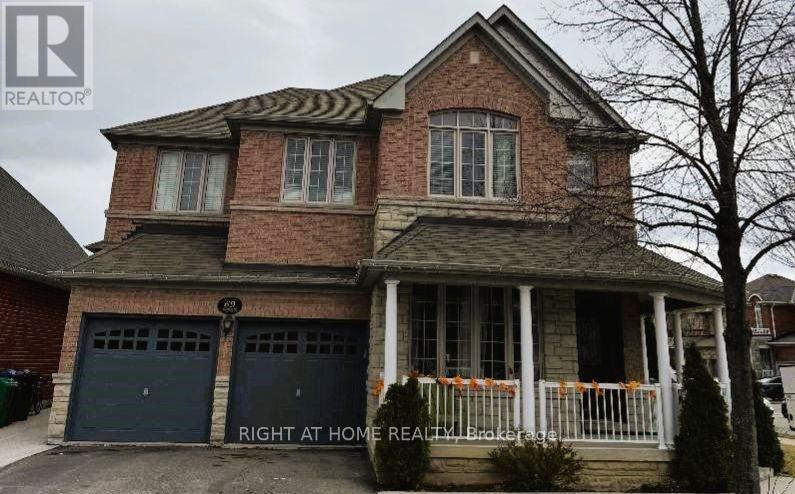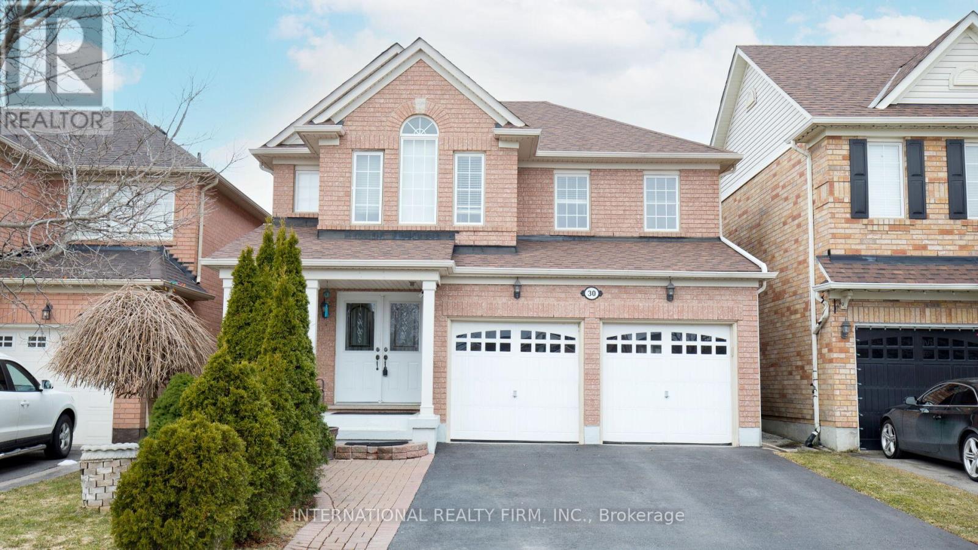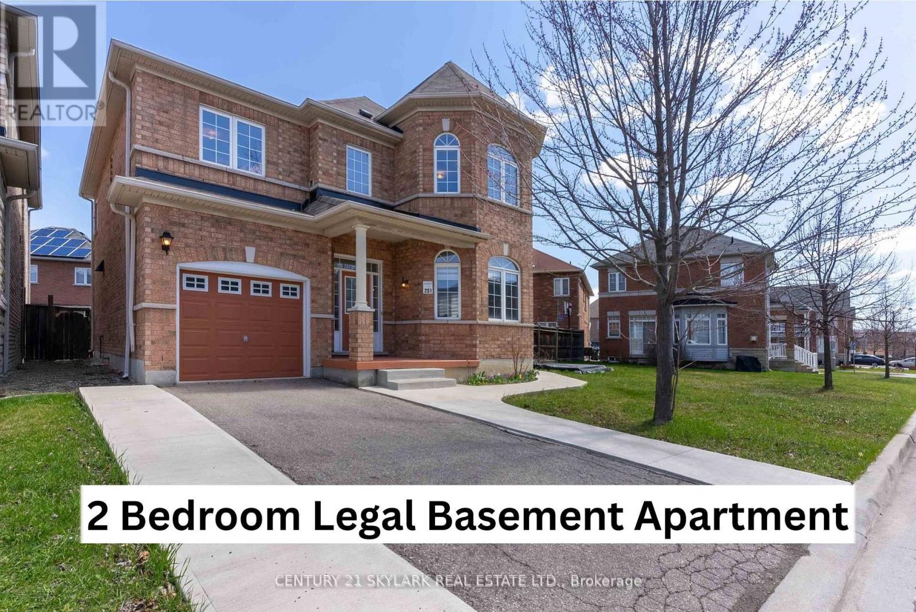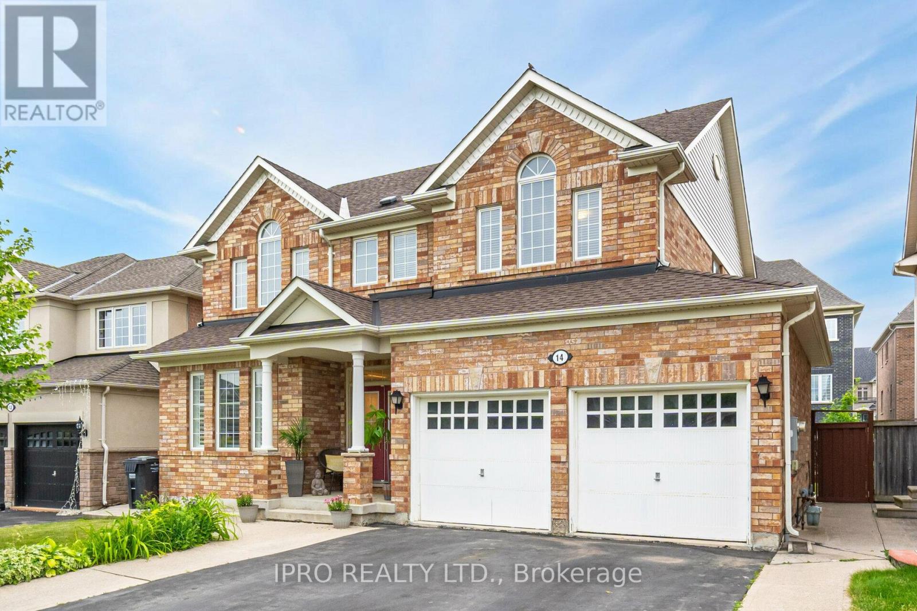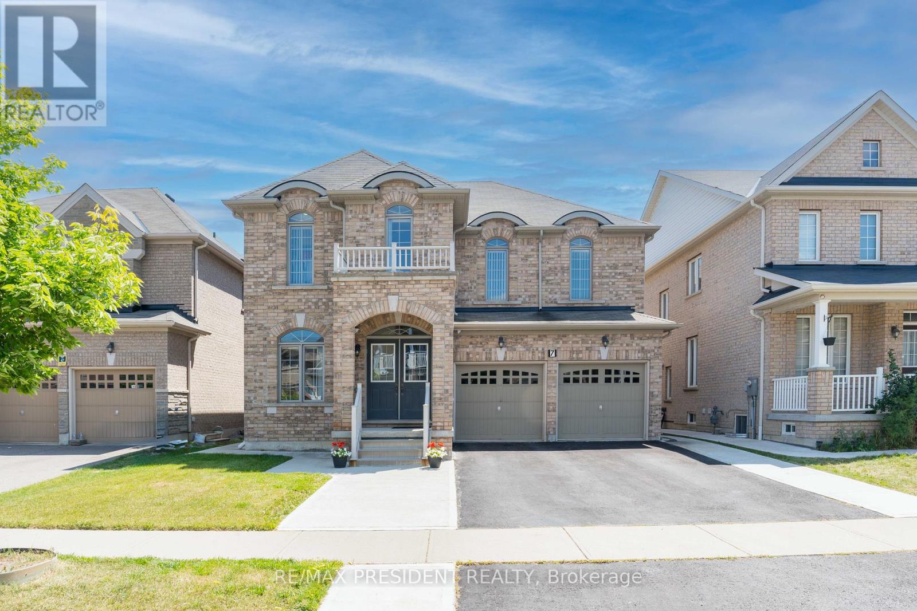Free account required
Unlock the full potential of your property search with a free account! Here's what you'll gain immediate access to:
- Exclusive Access to Every Listing
- Personalized Search Experience
- Favorite Properties at Your Fingertips
- Stay Ahead with Email Alerts

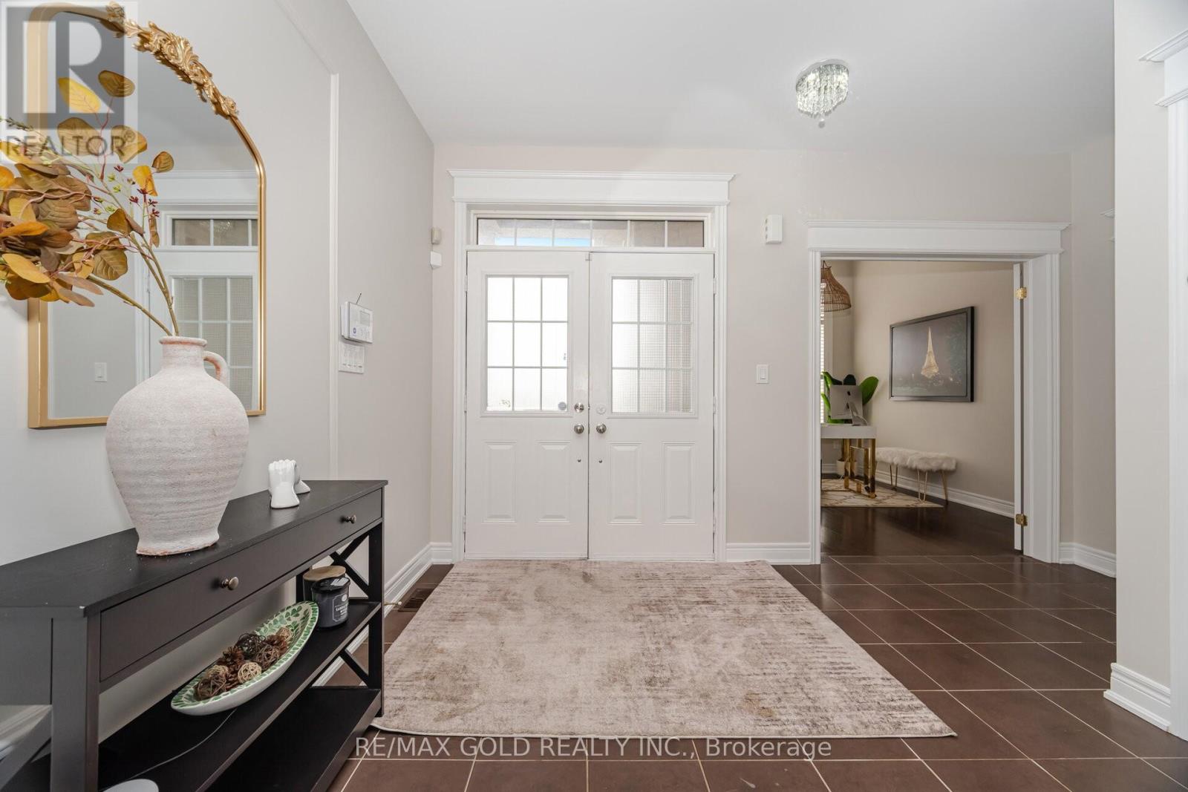
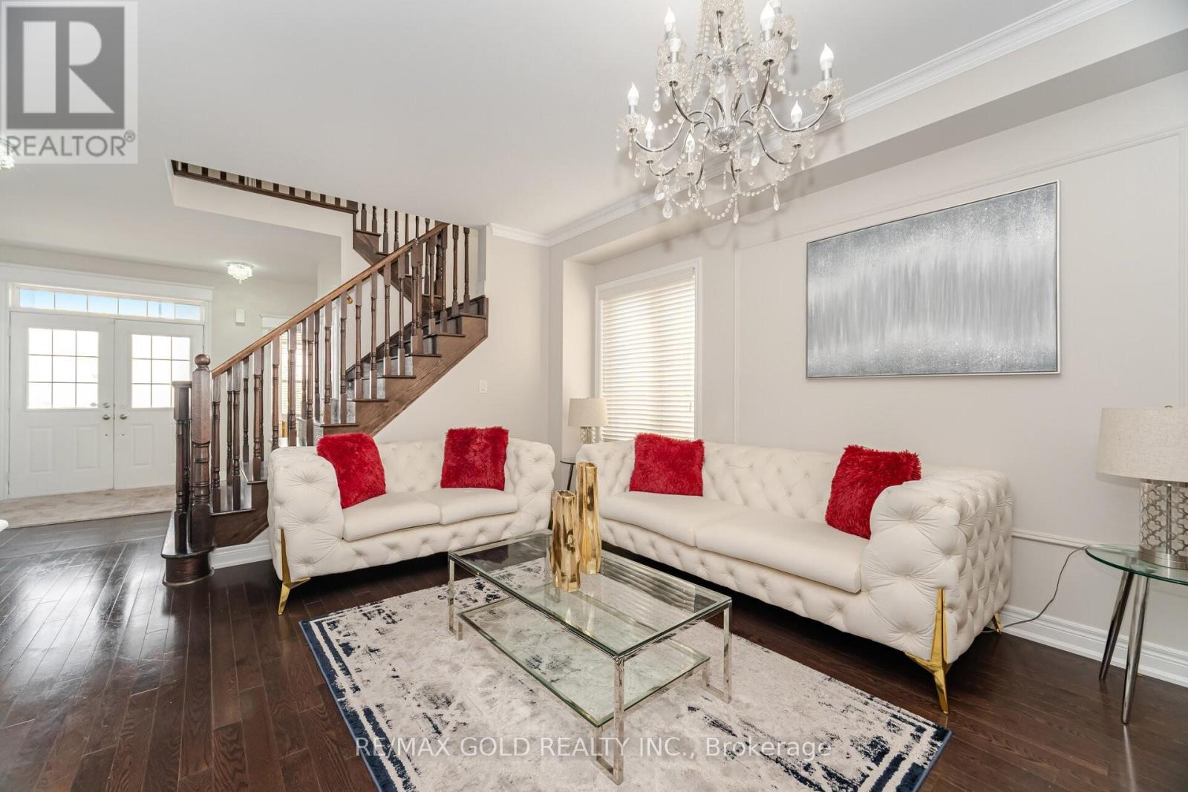
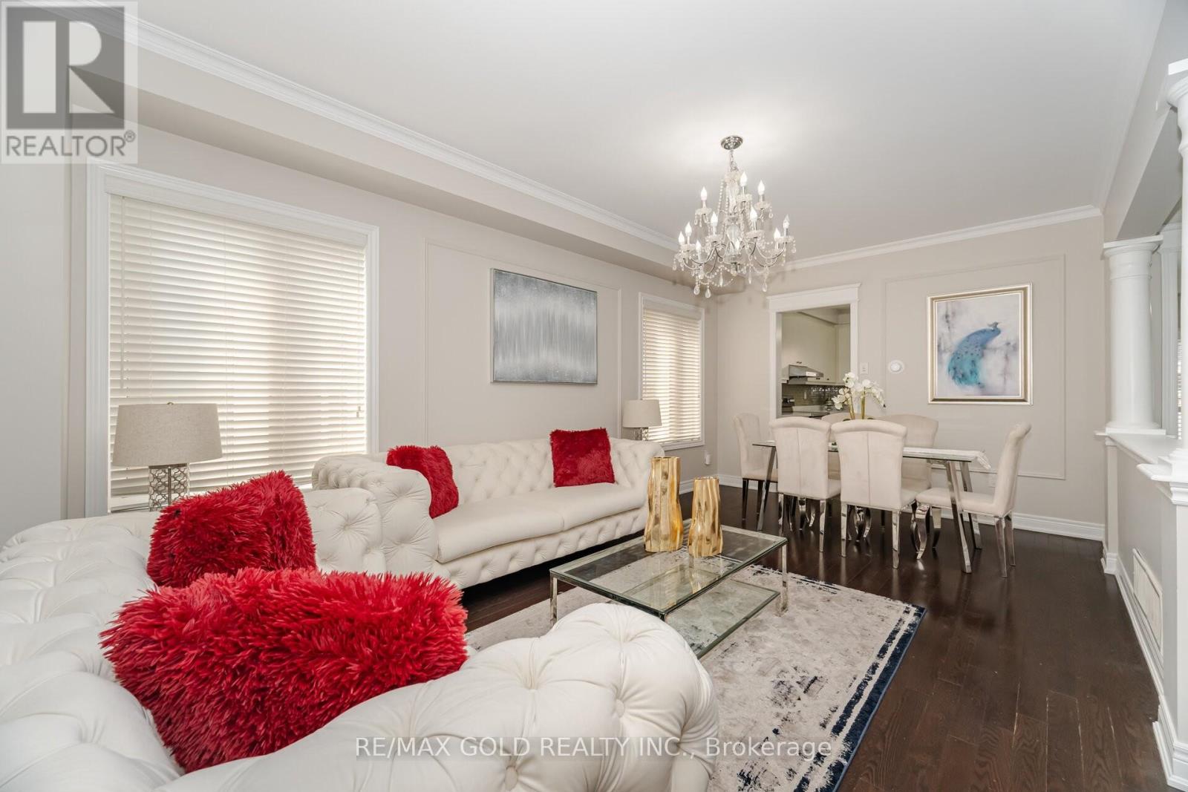
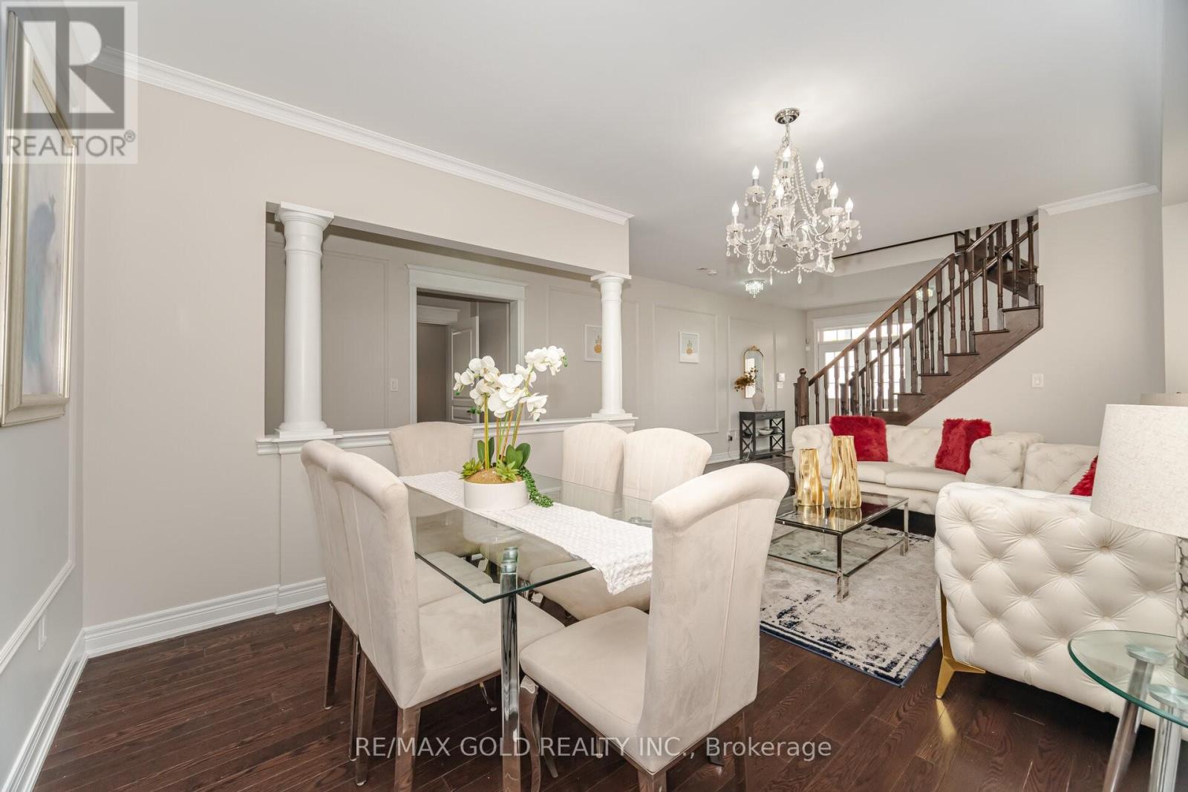
$1,449,900
61 BIRCH TREE TRAIL
Brampton, Ontario, Ontario, L6P3M8
MLS® Number: W12198529
Property description
3010 Sq Ft As Per Mpac!! Built On 49 Ft Wide Lot Facing Towards Ravine!! Come & Check Out This Newly Painted, Fully Detached Luxurious Home Comes With Finished Basement + Sep Entrance. Main Floor Offers Sep Family Room, Combined Living & Dining Room!! Hardwood Floor Throughout The Main Floor. Fully Upgraded Kitchen With S/S Appliances, Brand New Quartz Countertop And Central Island. Main Floor Offers Spacious Den. 2nd Floor Comes With 4 Bedrooms & 3 Full Washrooms!! Master Bedroom With 5Pc Ensuite & Walk-in Closet. Finished Basement Offers 2 Bedrooms,1 Full Washroom & Kitchen. Separate Laundry In The Basement. Recently Upgraded New Furnace & New Light Fixtures, Brand New Quartz Countertop & Extra Standing Shower In Laundry Room.
Building information
Type
*****
Appliances
*****
Basement Development
*****
Basement Features
*****
Basement Type
*****
Construction Style Attachment
*****
Cooling Type
*****
Exterior Finish
*****
Fireplace Present
*****
Flooring Type
*****
Half Bath Total
*****
Heating Fuel
*****
Heating Type
*****
Size Interior
*****
Stories Total
*****
Utility Water
*****
Land information
Sewer
*****
Size Depth
*****
Size Frontage
*****
Size Irregular
*****
Size Total
*****
Rooms
Main level
Den
*****
Eating area
*****
Kitchen
*****
Family room
*****
Dining room
*****
Living room
*****
Basement
Bedroom
*****
Bedroom
*****
Second level
Bedroom 3
*****
Bedroom 2
*****
Primary Bedroom
*****
Bedroom 4
*****
Main level
Den
*****
Eating area
*****
Kitchen
*****
Family room
*****
Dining room
*****
Living room
*****
Basement
Bedroom
*****
Bedroom
*****
Second level
Bedroom 3
*****
Bedroom 2
*****
Primary Bedroom
*****
Bedroom 4
*****
Main level
Den
*****
Eating area
*****
Kitchen
*****
Family room
*****
Dining room
*****
Living room
*****
Basement
Bedroom
*****
Bedroom
*****
Second level
Bedroom 3
*****
Bedroom 2
*****
Primary Bedroom
*****
Bedroom 4
*****
Courtesy of RE/MAX GOLD REALTY INC.
Book a Showing for this property
Please note that filling out this form you'll be registered and your phone number without the +1 part will be used as a password.

