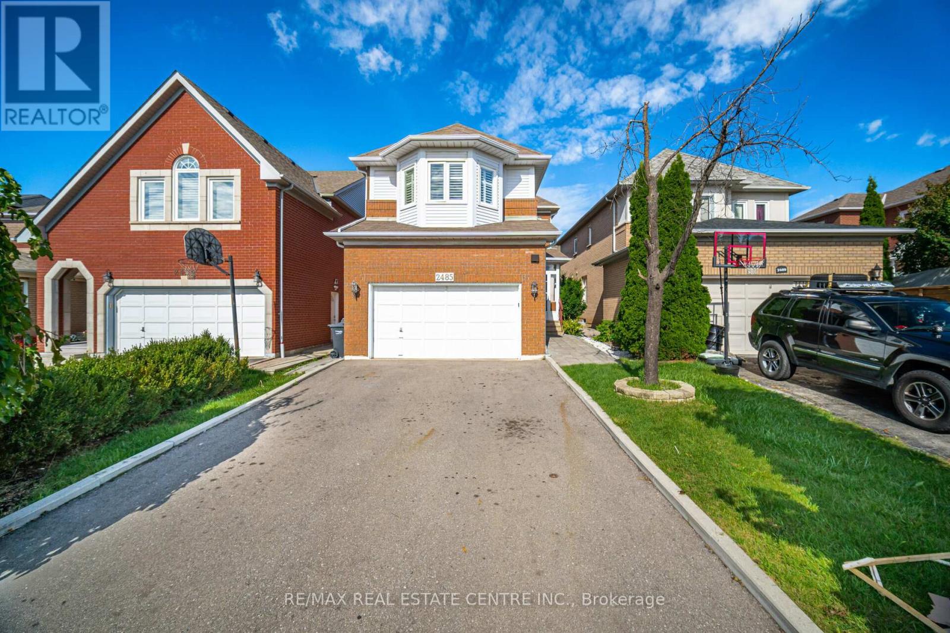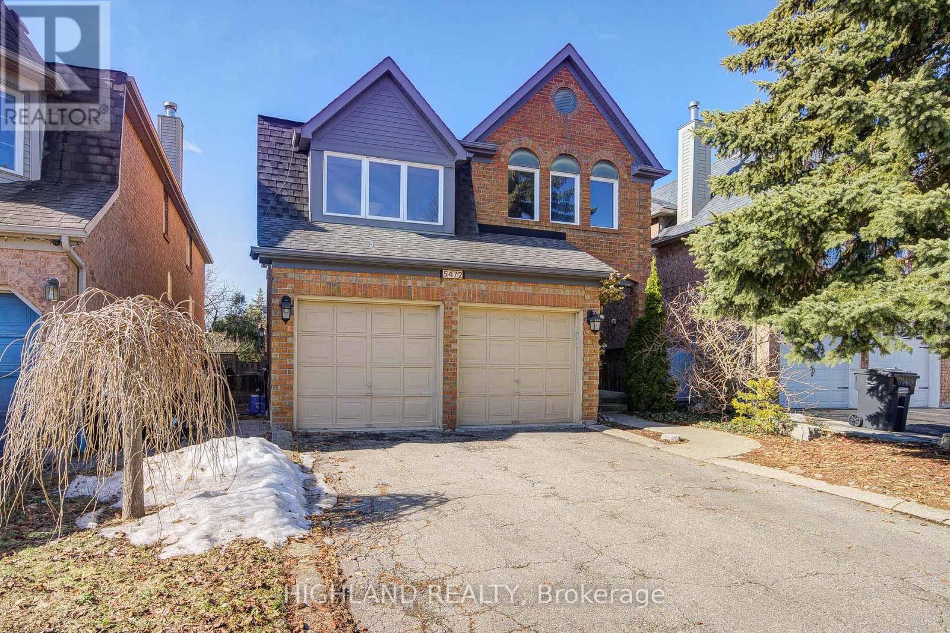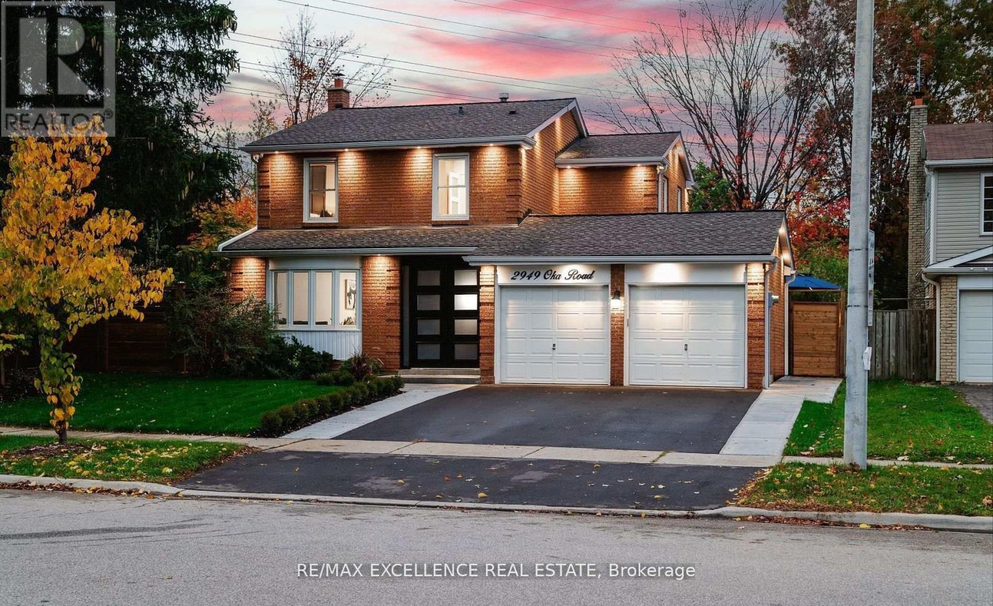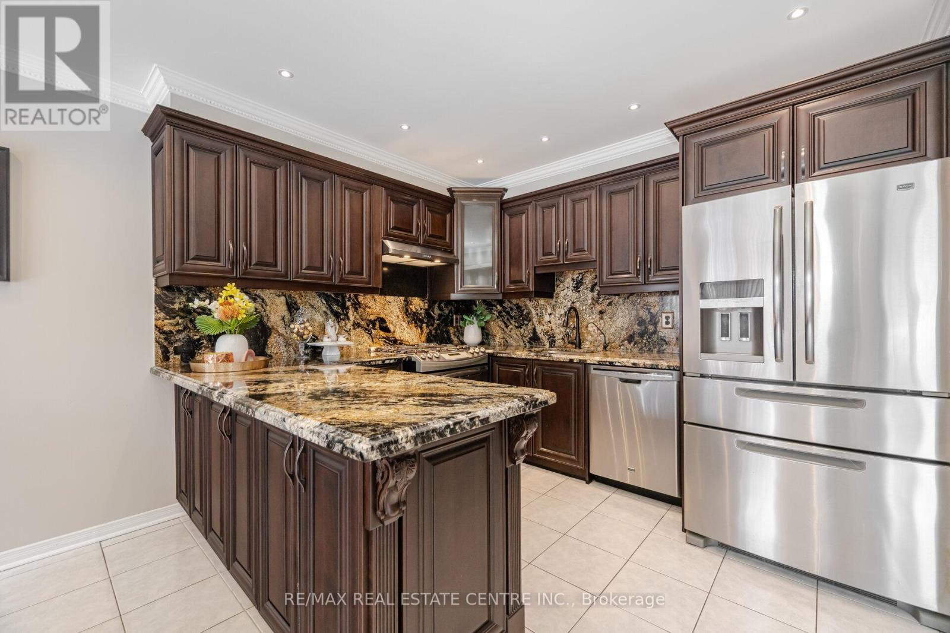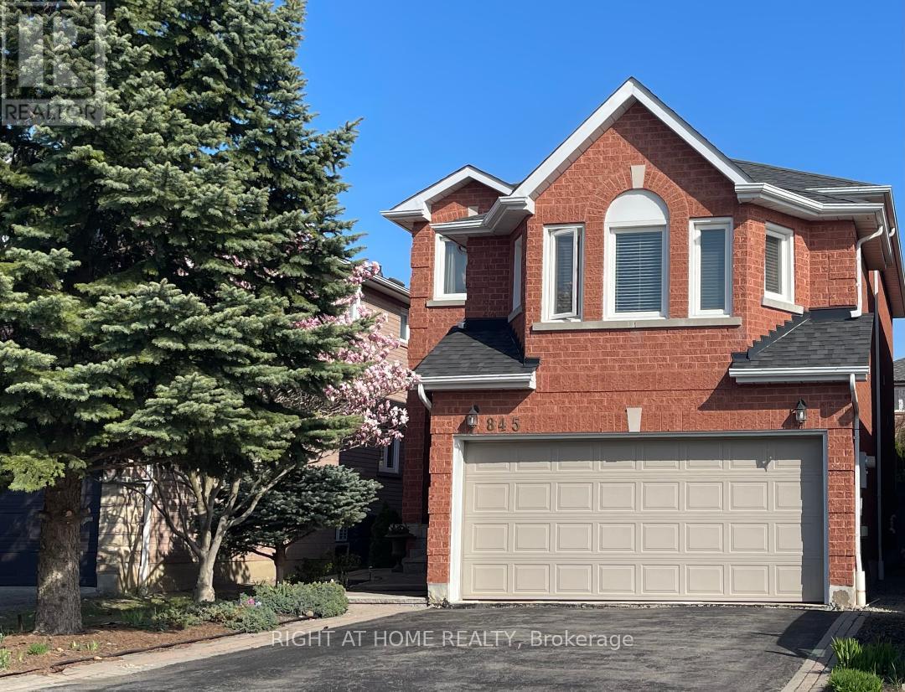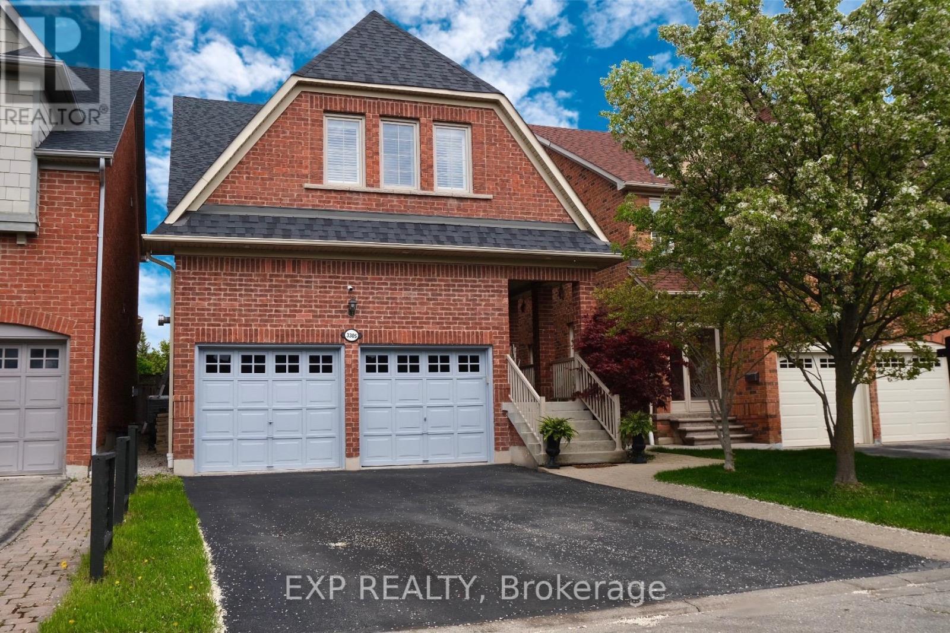Free account required
Unlock the full potential of your property search with a free account! Here's what you'll gain immediate access to:
- Exclusive Access to Every Listing
- Personalized Search Experience
- Favorite Properties at Your Fingertips
- Stay Ahead with Email Alerts

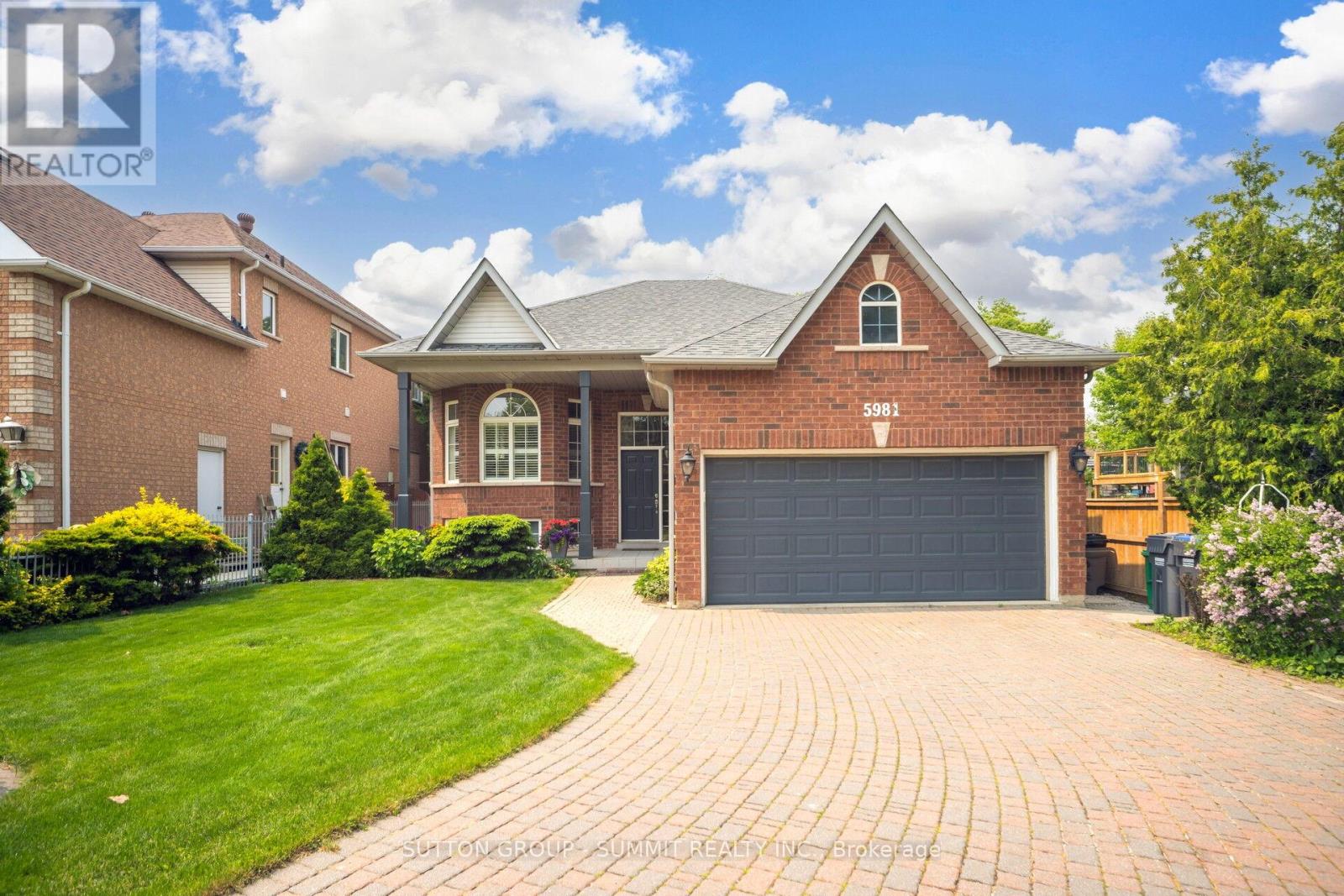


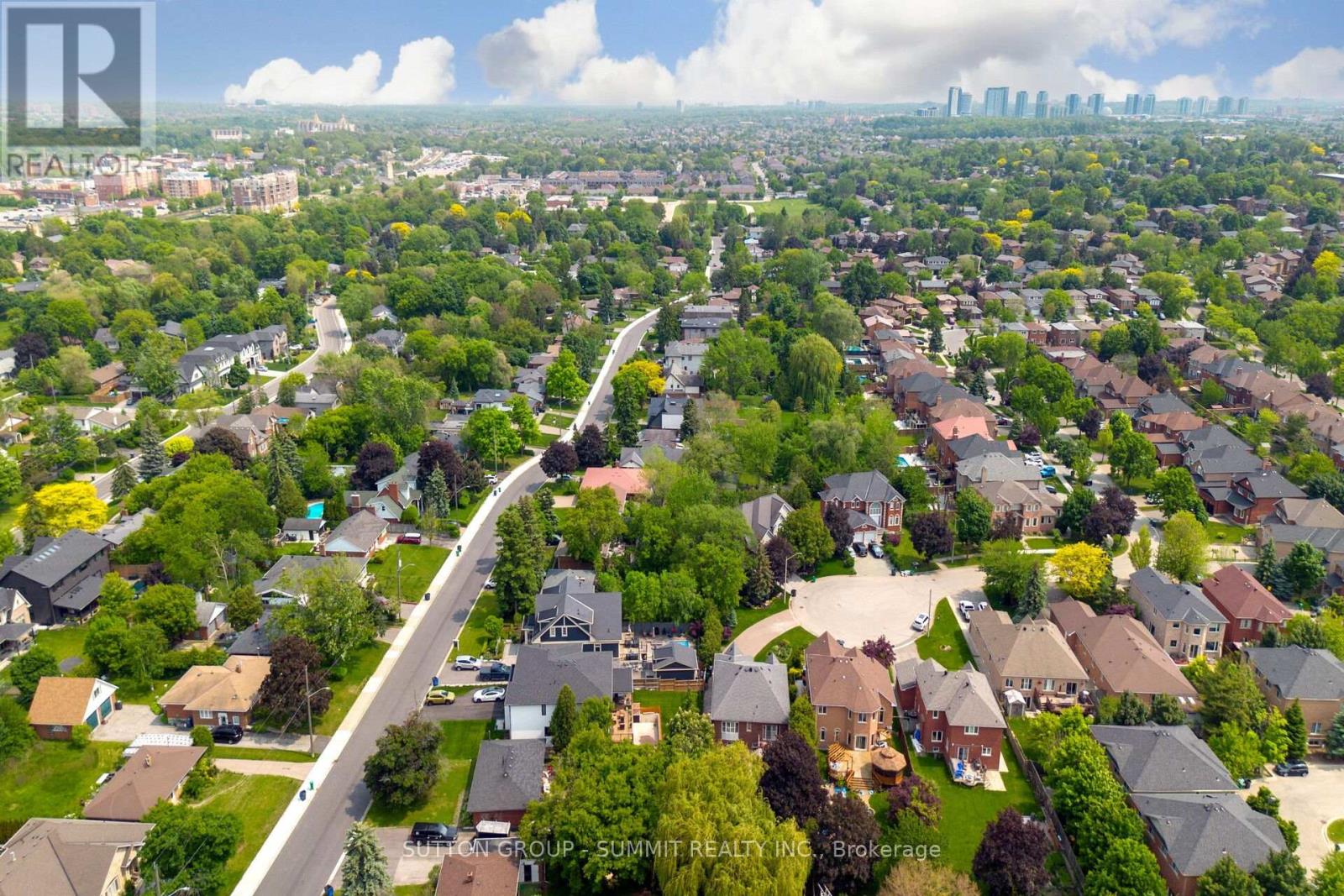
$1,399,900
5981 RAYSHAW CRESCENT
Mississauga, Ontario, Ontario, L5M2P1
MLS® Number: W12200625
Property description
Welcome home! Situated on a quiet court, this well maintained and updated bungalow offers both curb appeal and a dream park-like setting backyard ideal for entertaining . Almost 3000 sf of living space, the open concept interior is bright and welcoming, offering the perfect blend of comfort and versatility for today's active families. The new chef's kitchen features customs cabinets, granite counter tops, s/s appliances and a wine station with wine fridge. The adjoining dining+living areas are built for gatherings, featuring large windows that fill the space with natural light. Two spacious bedrooms and two bathrooms on the main floor, the primary has 3pc ensuite and w/in closet, there is also a large main floor laundry room with closet and access to a double car garage.The finished basement is perfect for entertaining, featuring a family room with a gas fireplace, a games room with pool table (included in the sale) two extra bedrooms and a 3pc bathroom. Don't miss this opportunity Vista Heights School District, in the heart of Streetsville close to the Go Station and a short drive to major highways.
Building information
Type
*****
Age
*****
Amenities
*****
Appliances
*****
Architectural Style
*****
Basement Development
*****
Basement Type
*****
Construction Style Attachment
*****
Cooling Type
*****
Exterior Finish
*****
Fireplace Present
*****
Flooring Type
*****
Foundation Type
*****
Heating Fuel
*****
Heating Type
*****
Size Interior
*****
Stories Total
*****
Utility Water
*****
Land information
Fence Type
*****
Sewer
*****
Size Depth
*****
Size Frontage
*****
Size Irregular
*****
Size Total
*****
Rooms
Main level
Laundry room
*****
Bedroom 2
*****
Primary Bedroom
*****
Dining room
*****
Living room
*****
Kitchen
*****
Lower level
Great room
*****
Family room
*****
Bedroom 4
*****
Bedroom 3
*****
Main level
Laundry room
*****
Bedroom 2
*****
Primary Bedroom
*****
Dining room
*****
Living room
*****
Kitchen
*****
Lower level
Great room
*****
Family room
*****
Bedroom 4
*****
Bedroom 3
*****
Courtesy of SUTTON GROUP - SUMMIT REALTY INC.
Book a Showing for this property
Please note that filling out this form you'll be registered and your phone number without the +1 part will be used as a password.

