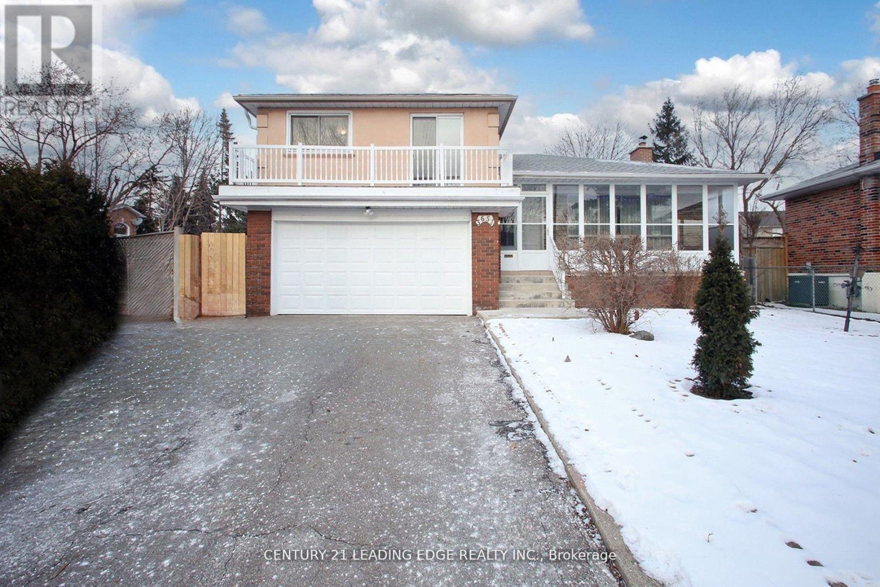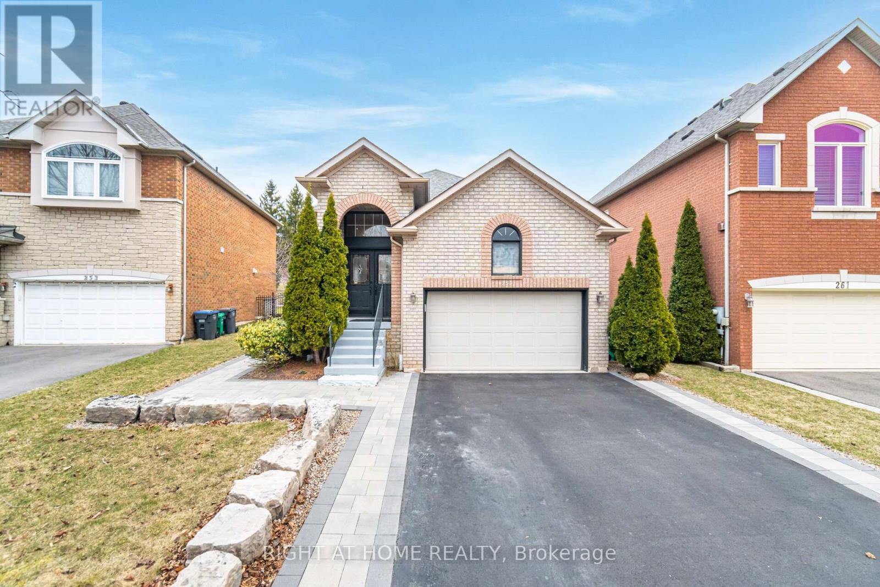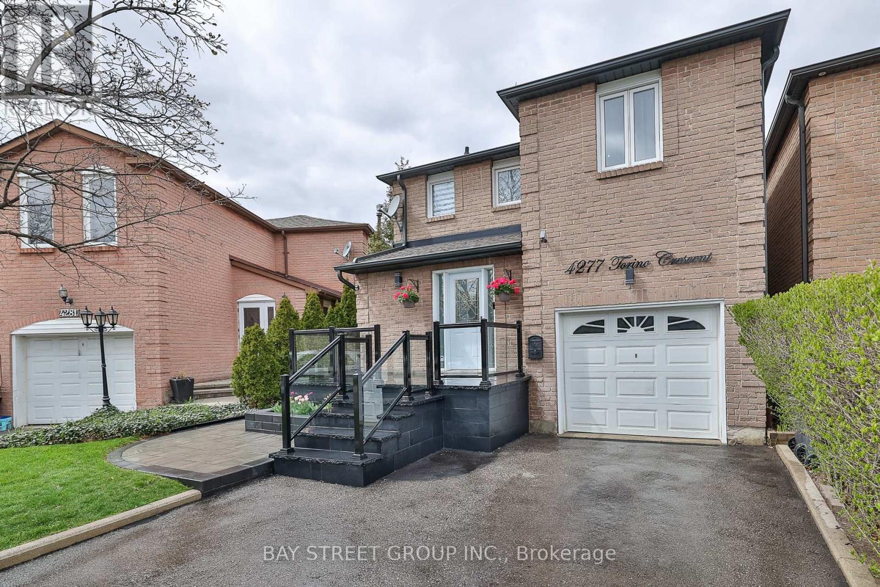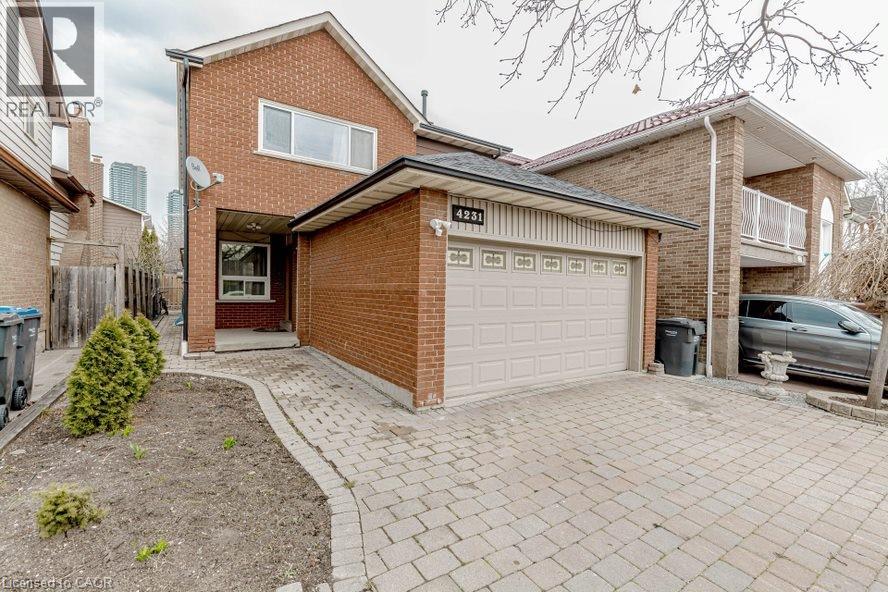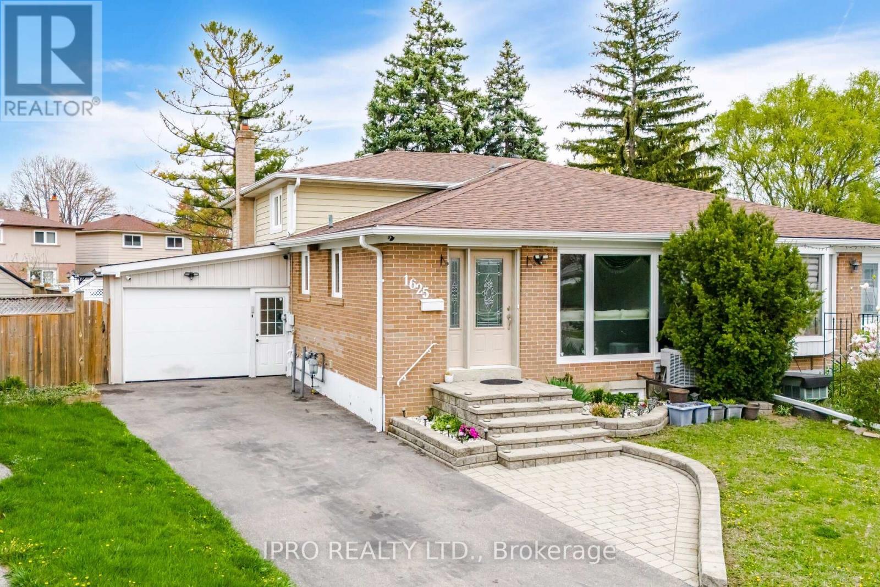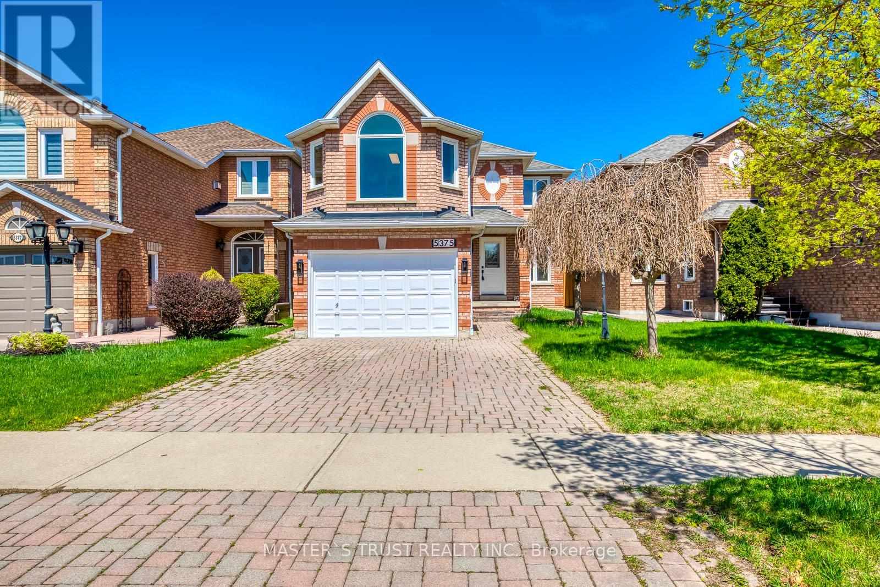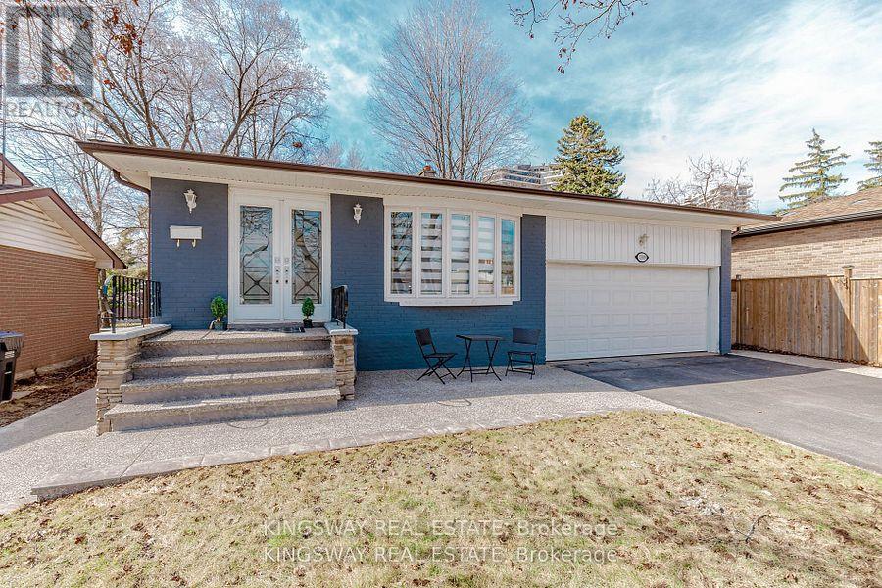Free account required
Unlock the full potential of your property search with a free account! Here's what you'll gain immediate access to:
- Exclusive Access to Every Listing
- Personalized Search Experience
- Favorite Properties at Your Fingertips
- Stay Ahead with Email Alerts
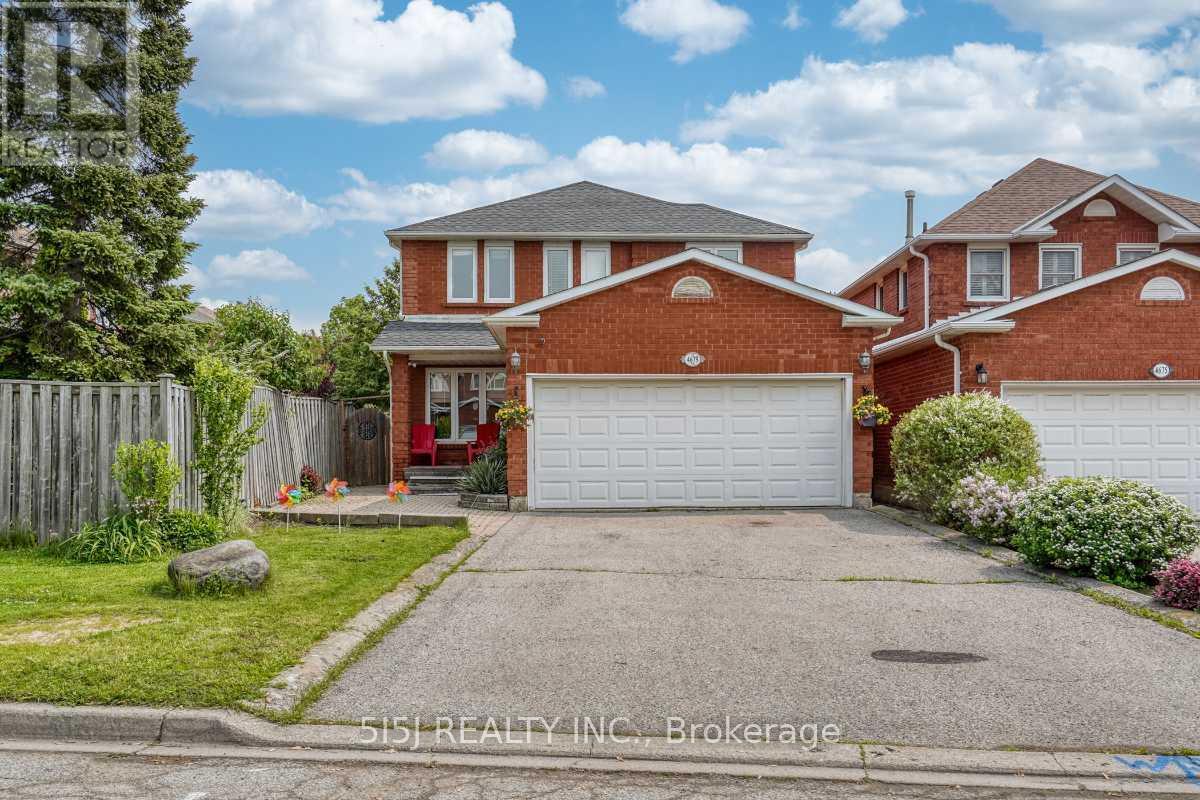




$1,299,000
4679 OWL CIRCLE
Mississauga, Ontario, Ontario, L4Z2W8
MLS® Number: W12203553
Property description
A beautiful 2-storey 4-bedroom detached house sits in the central Mississauga with steps to 403, Sq 1 and public transit. An oversized renovated kitchen comes with granite countertop, pantry and pot lights. A separate entrance for a fully self-contained 1-bedroom basement. The roof was replaced only a few years ago. Perfect for families, this neighborhood offers a wide selection of top-rated public and Catholic schools - 11 of each - giving you plenty of great options. A nearby school bus stop adds extra convenience, making daily routines easy and stress-free.
Building information
Type
*****
Appliances
*****
Basement Development
*****
Basement Features
*****
Basement Type
*****
Construction Style Attachment
*****
Cooling Type
*****
Exterior Finish
*****
Flooring Type
*****
Half Bath Total
*****
Heating Fuel
*****
Heating Type
*****
Size Interior
*****
Stories Total
*****
Utility Water
*****
Land information
Sewer
*****
Size Depth
*****
Size Frontage
*****
Size Irregular
*****
Size Total
*****
Rooms
Main level
Family room
*****
Eating area
*****
Kitchen
*****
Living room
*****
Basement
Kitchen
*****
Bedroom 5
*****
Bathroom
*****
Recreational, Games room
*****
Second level
Bedroom 4
*****
Bedroom 3
*****
Bedroom 2
*****
Primary Bedroom
*****
Main level
Family room
*****
Eating area
*****
Kitchen
*****
Living room
*****
Basement
Kitchen
*****
Bedroom 5
*****
Bathroom
*****
Recreational, Games room
*****
Second level
Bedroom 4
*****
Bedroom 3
*****
Bedroom 2
*****
Primary Bedroom
*****
Main level
Family room
*****
Eating area
*****
Kitchen
*****
Living room
*****
Basement
Kitchen
*****
Bedroom 5
*****
Bathroom
*****
Recreational, Games room
*****
Second level
Bedroom 4
*****
Bedroom 3
*****
Bedroom 2
*****
Primary Bedroom
*****
Courtesy of 5I5J REALTY INC.
Book a Showing for this property
Please note that filling out this form you'll be registered and your phone number without the +1 part will be used as a password.

