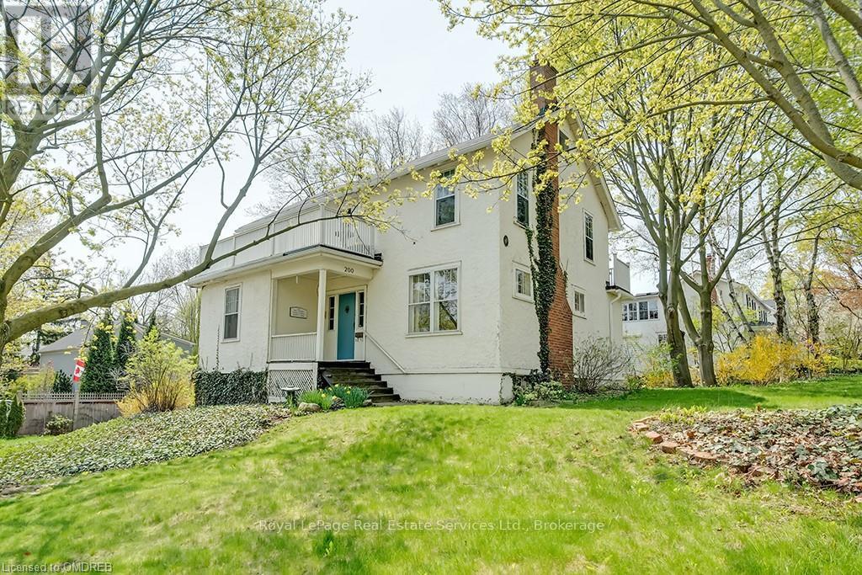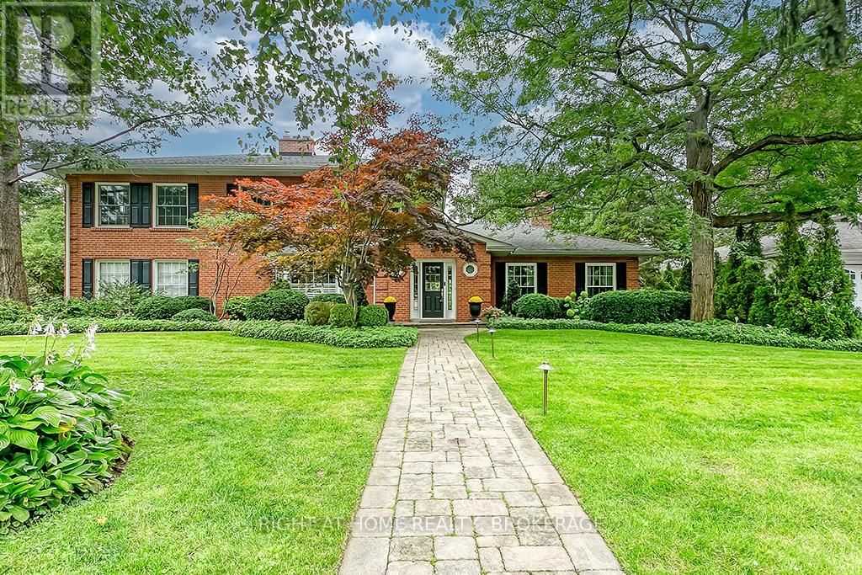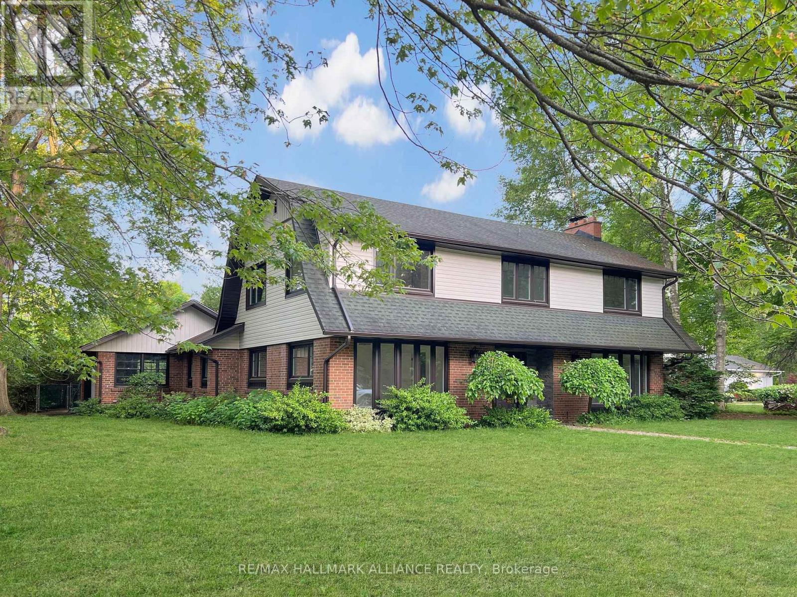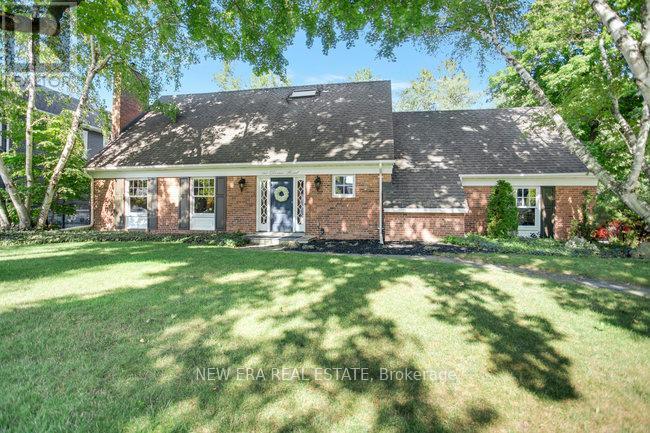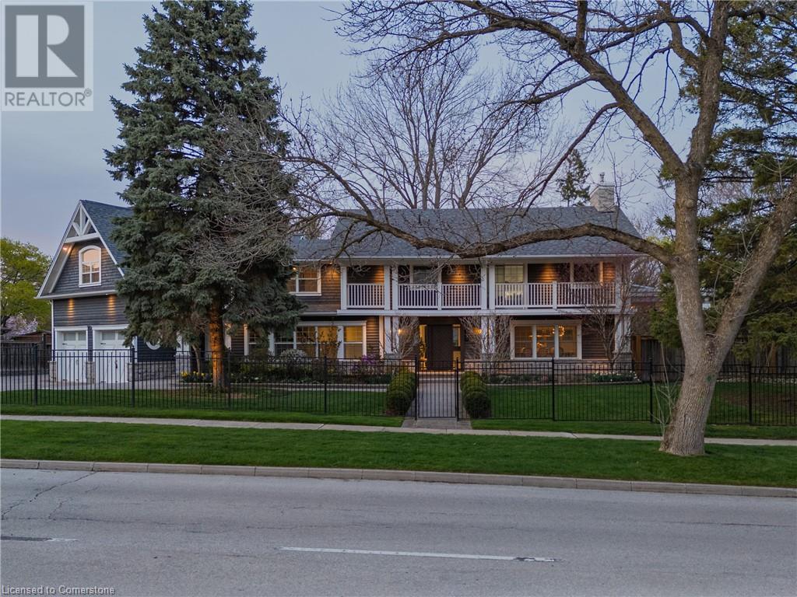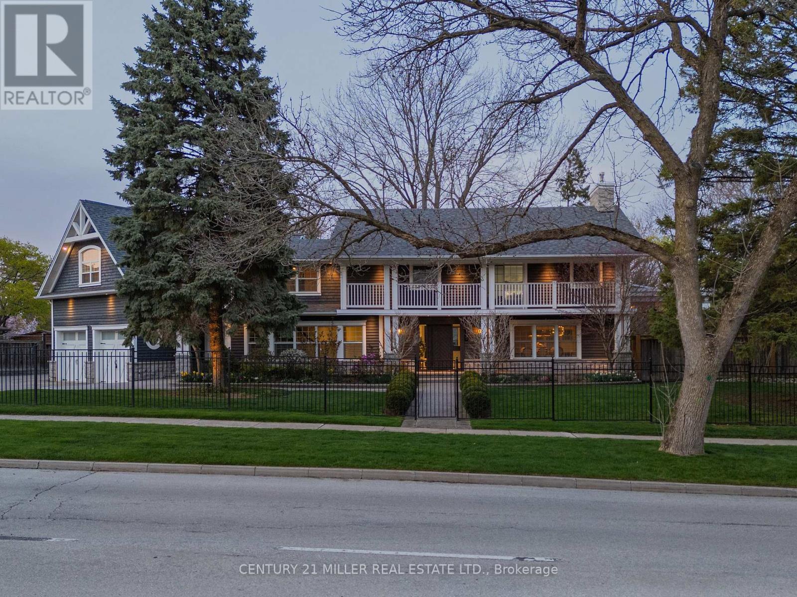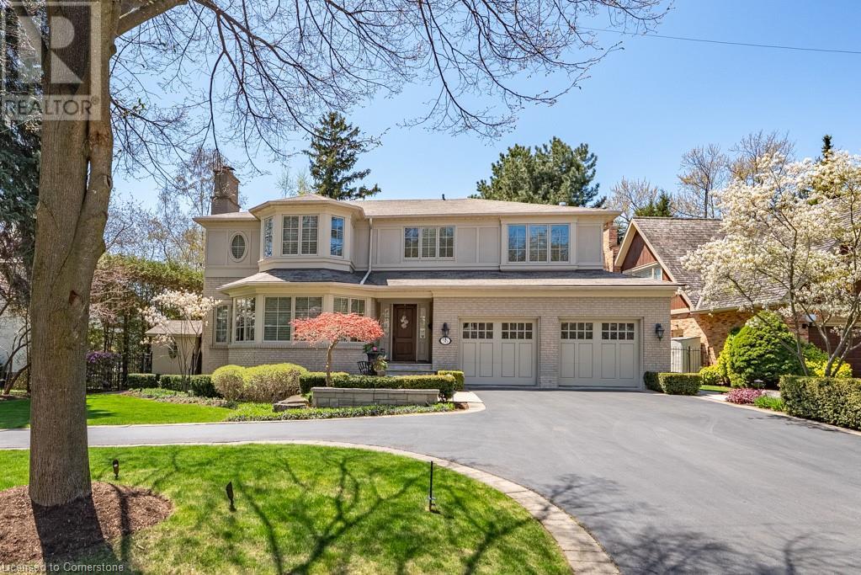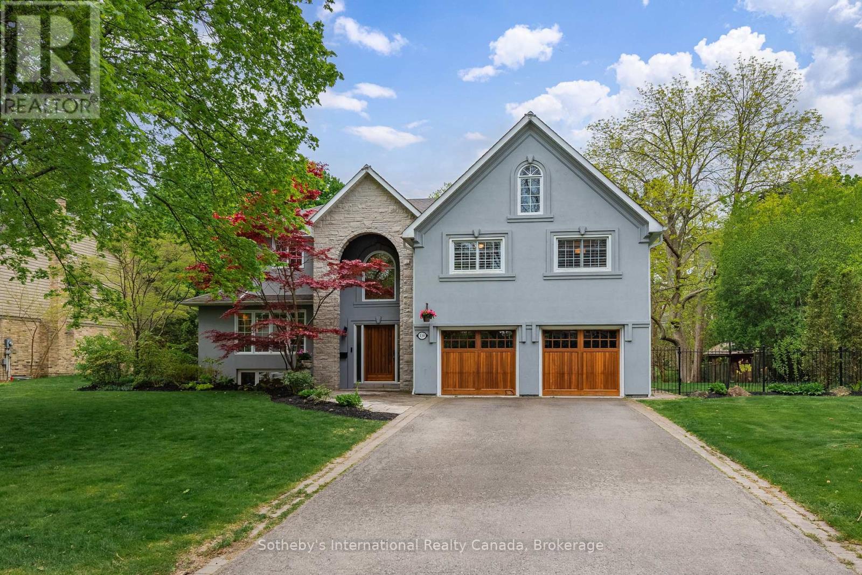Free account required
Unlock the full potential of your property search with a free account! Here's what you'll gain immediate access to:
- Exclusive Access to Every Listing
- Personalized Search Experience
- Favorite Properties at Your Fingertips
- Stay Ahead with Email Alerts

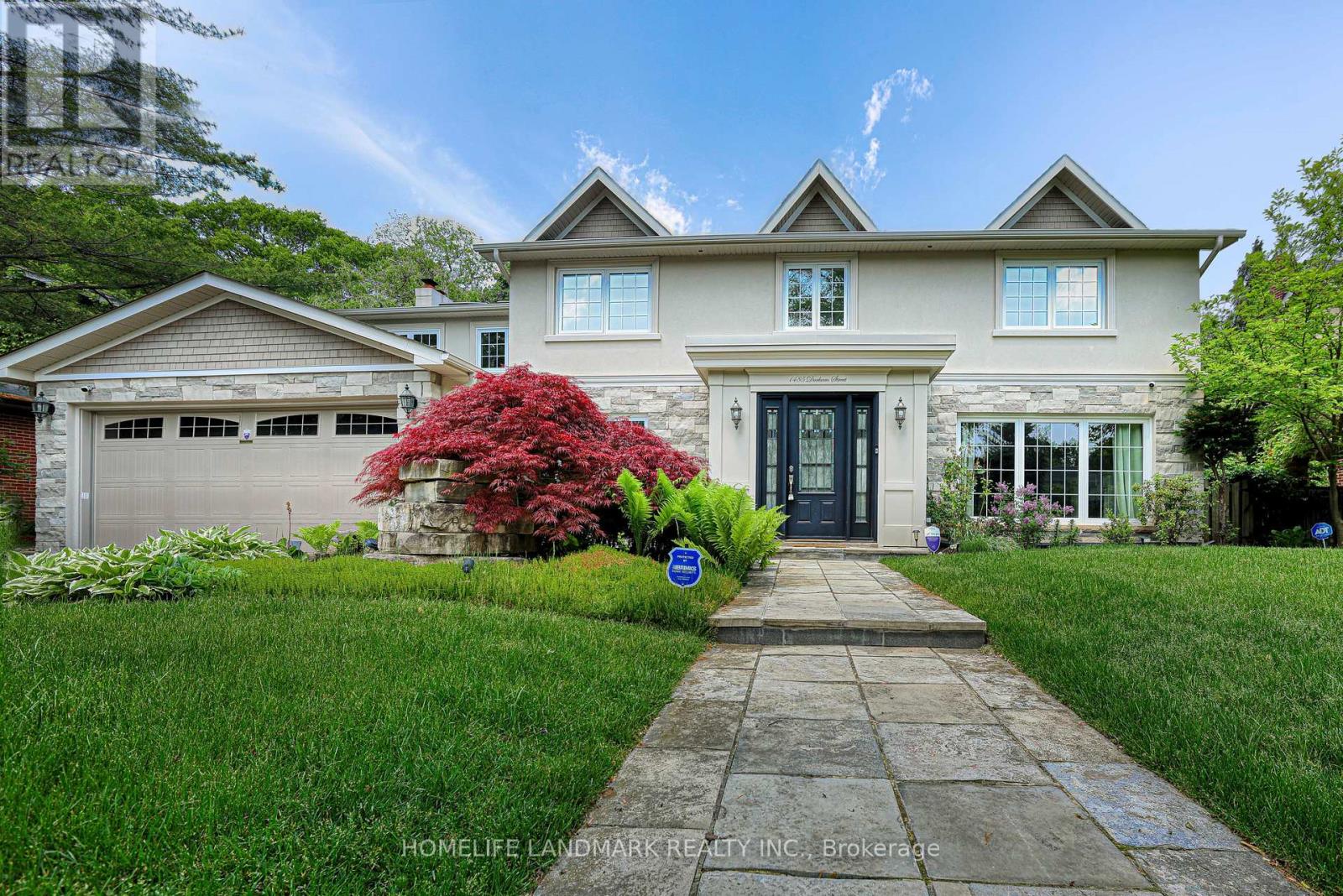
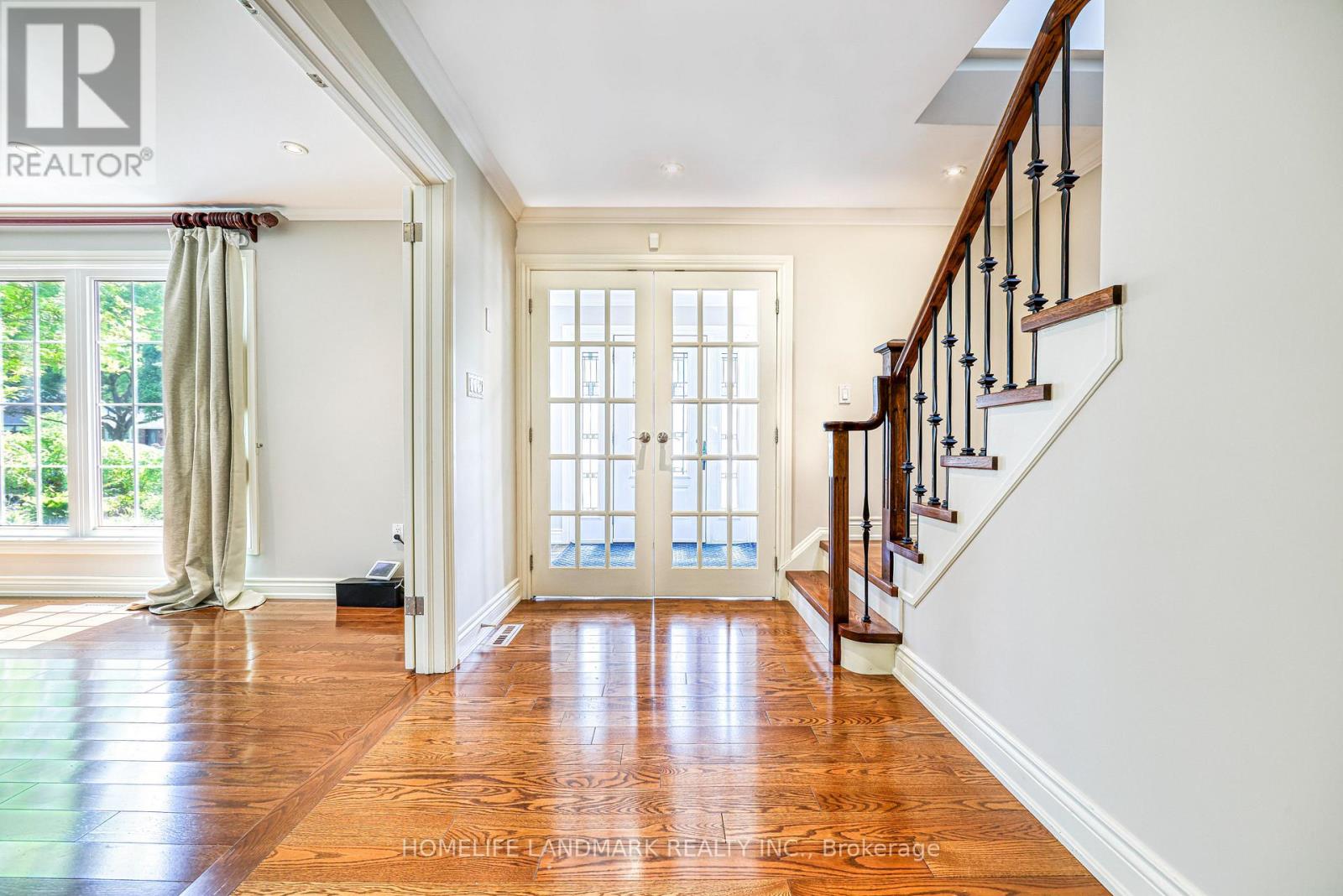
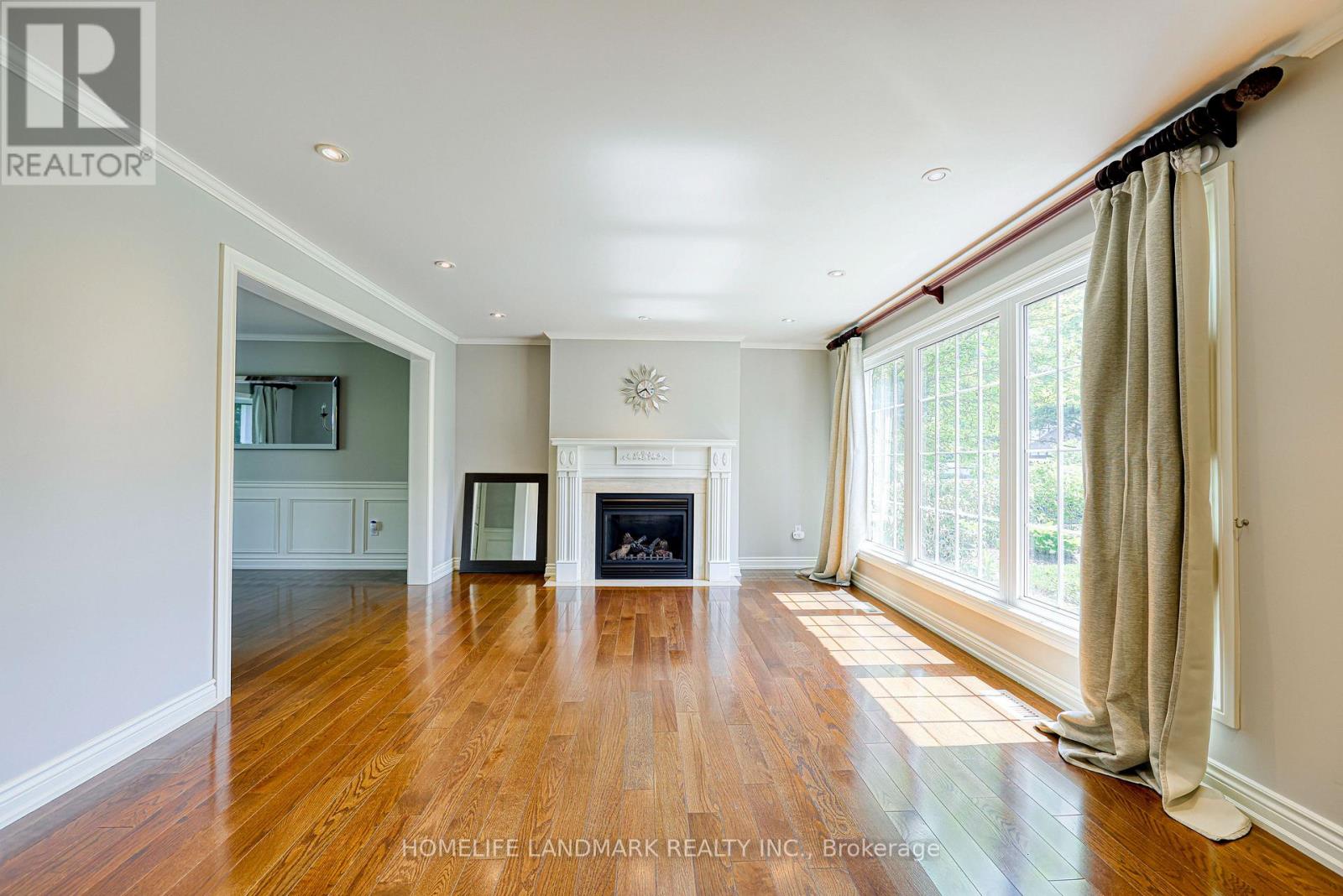

$3,500,000
1485 DURHAM STREET
Oakville, Ontario, Ontario, L6J2P4
MLS® Number: W12204064
Property description
Family Home In Sought After Morrison. Expansive&Private Backyard W Salt Water Pool, Patio Sun-Filled Home W Lrg Principal Rms, Hrdwd Flrs,Two Fp,Wainscotting,Main Flr Office.Stunning Chef's Kitchen W High End Appls,Island & Breakfast Area O/L The Backyard.Inviting Family Rm W Fp & W/O To The Backyard. Spacious Bedrms & Ren'd Baths On 2nd Lvl.Gorgeous Rm W Vaulted Ceilings On 2nd Flr For Your Fifth Bedrm,Office Or Secondary Family Rm. Finished Lwr Lvl..
Building information
Type
*****
Age
*****
Appliances
*****
Basement Development
*****
Basement Type
*****
Construction Style Attachment
*****
Cooling Type
*****
Exterior Finish
*****
Fireplace Present
*****
Flooring Type
*****
Foundation Type
*****
Half Bath Total
*****
Heating Fuel
*****
Heating Type
*****
Size Interior
*****
Stories Total
*****
Utility Water
*****
Land information
Amenities
*****
Fence Type
*****
Sewer
*****
Size Depth
*****
Size Frontage
*****
Size Irregular
*****
Size Total
*****
Surface Water
*****
Rooms
Lower level
Bedroom
*****
Second level
Bedroom
*****
Lower level
Bedroom
*****
Second level
Bedroom
*****
Lower level
Bedroom
*****
Second level
Bedroom
*****
Lower level
Bedroom
*****
Second level
Bedroom
*****
Lower level
Bedroom
*****
Second level
Bedroom
*****
Lower level
Bedroom
*****
Second level
Bedroom
*****
Lower level
Bedroom
*****
Second level
Bedroom
*****
Lower level
Bedroom
*****
Second level
Bedroom
*****
Lower level
Bedroom
*****
Second level
Bedroom
*****
Lower level
Bedroom
*****
Second level
Bedroom
*****
Lower level
Bedroom
*****
Second level
Bedroom
*****
Lower level
Bedroom
*****
Second level
Bedroom
*****
Courtesy of HOMELIFE LANDMARK REALTY INC.
Book a Showing for this property
Please note that filling out this form you'll be registered and your phone number without the +1 part will be used as a password.
