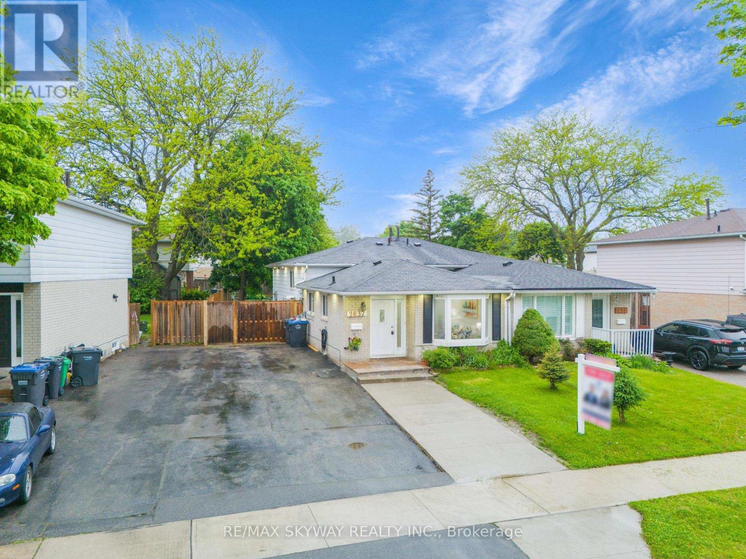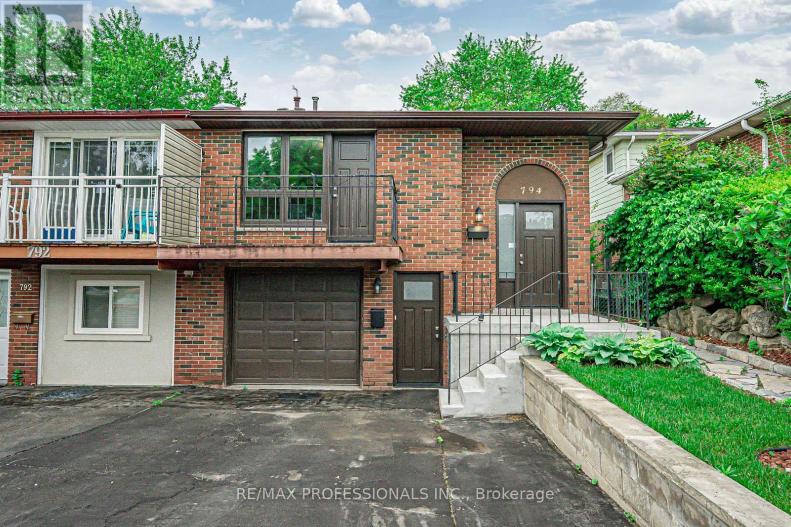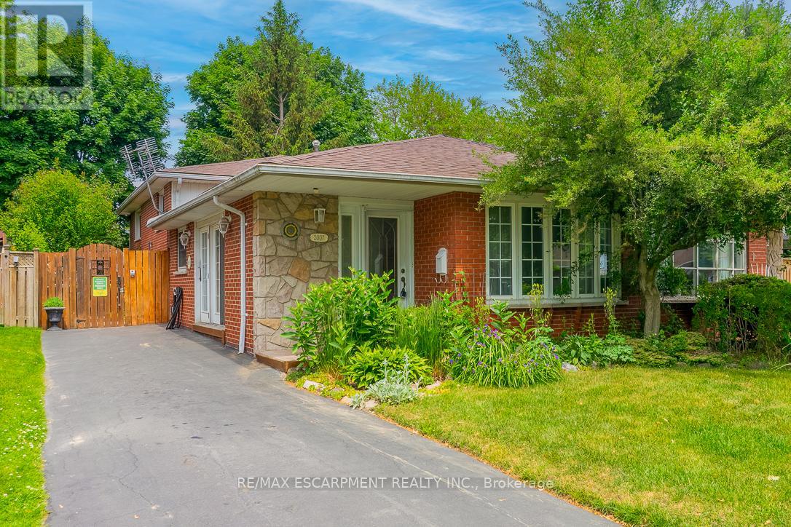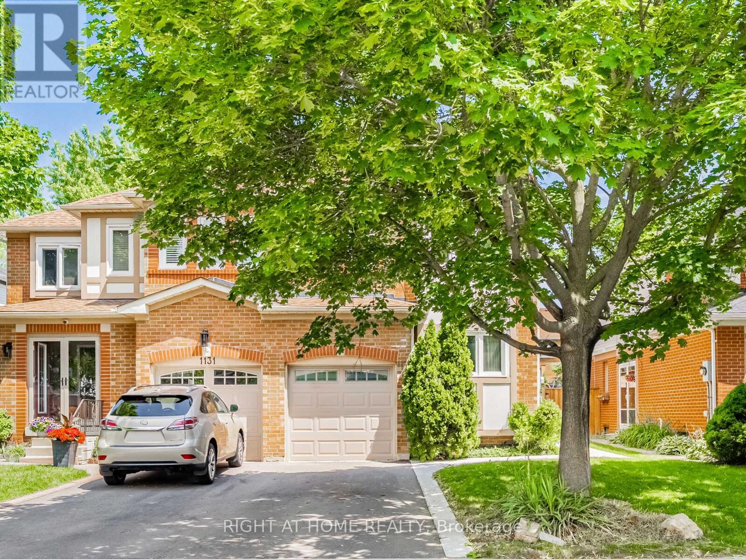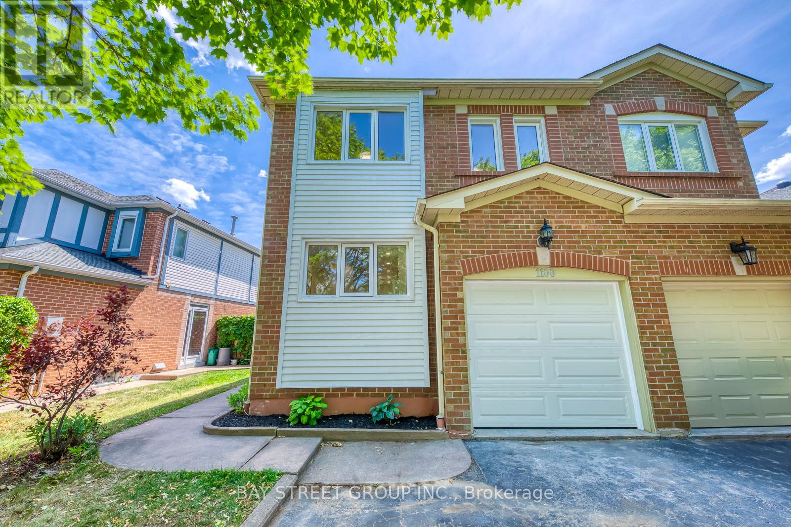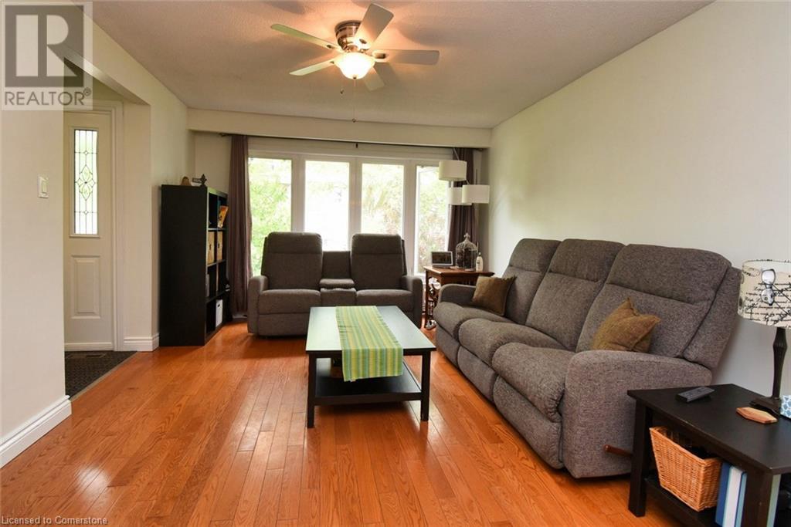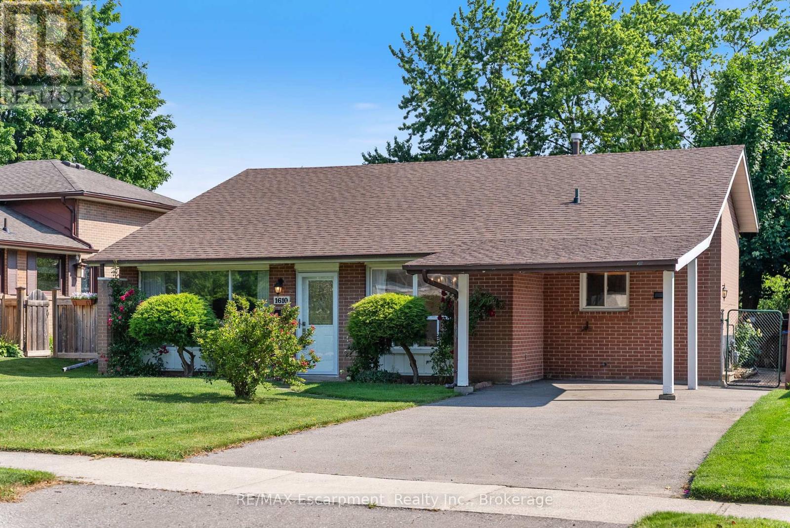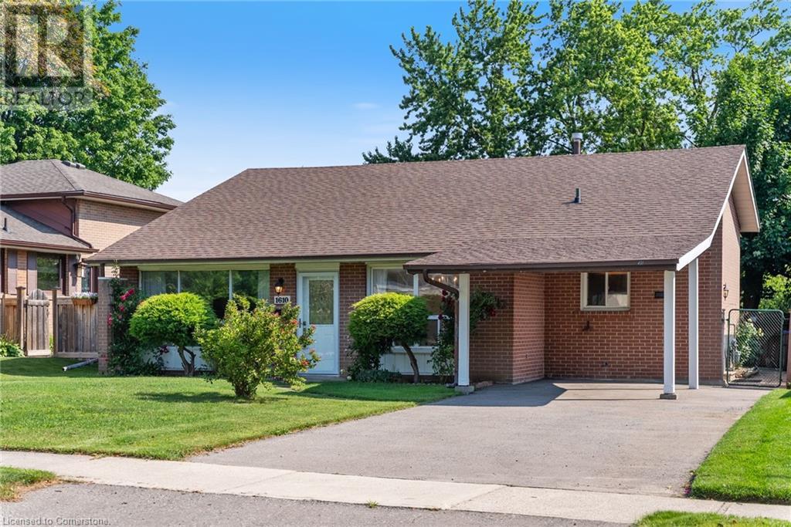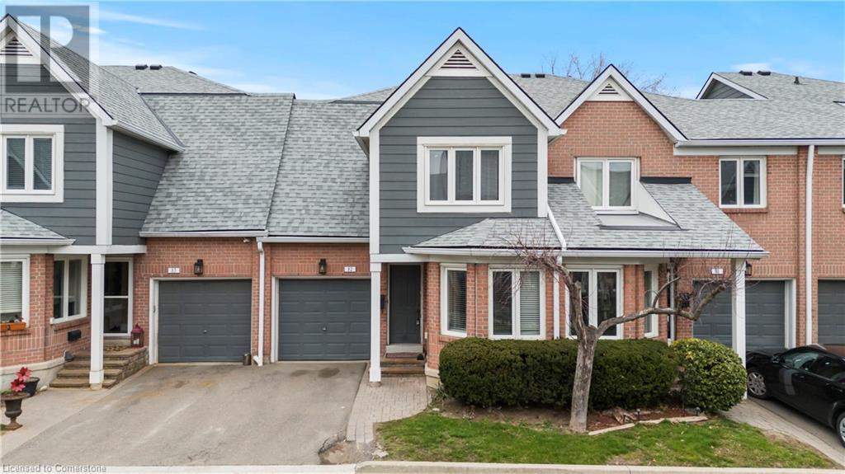Free account required
Unlock the full potential of your property search with a free account! Here's what you'll gain immediate access to:
- Exclusive Access to Every Listing
- Personalized Search Experience
- Favorite Properties at Your Fingertips
- Stay Ahead with Email Alerts
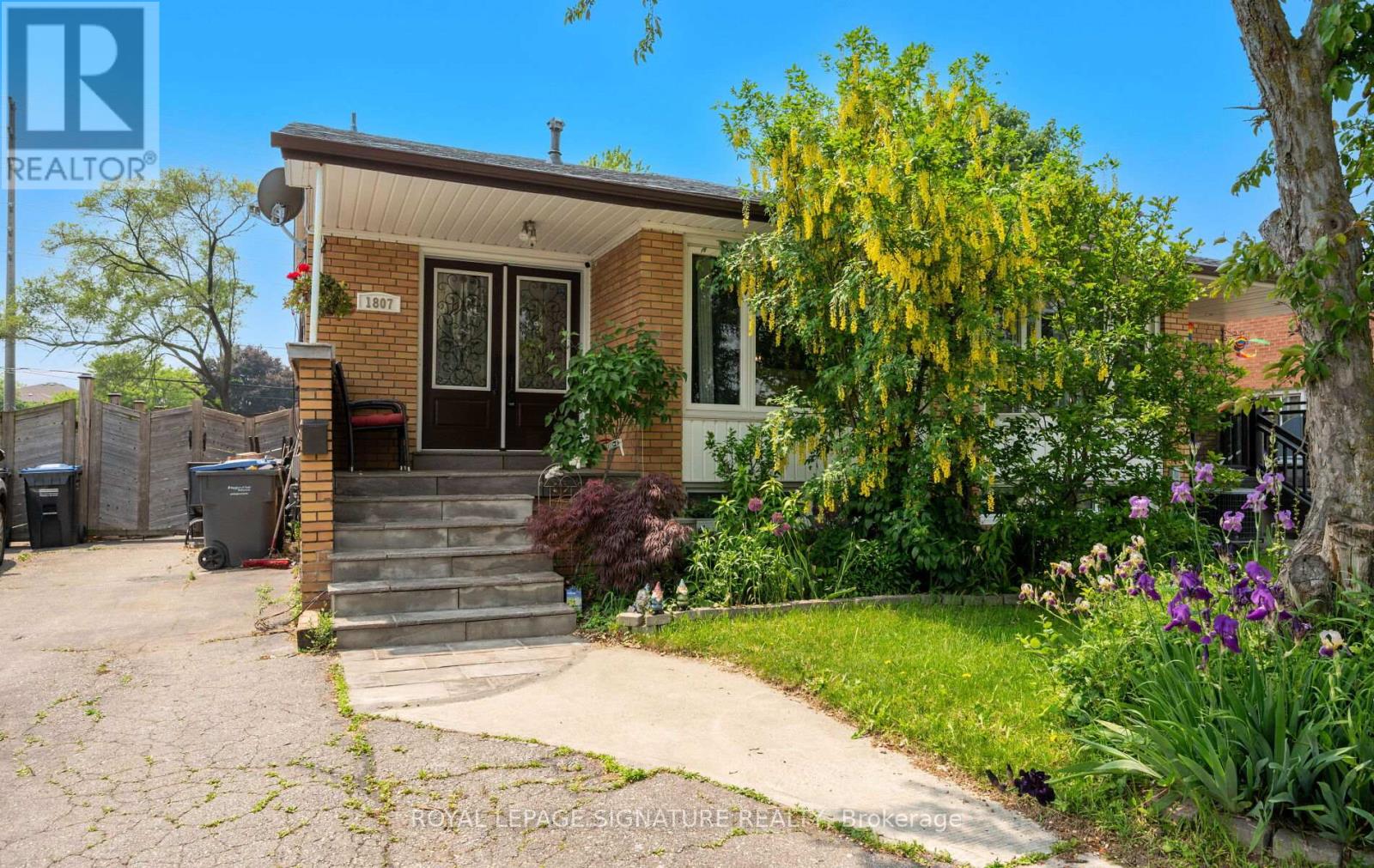


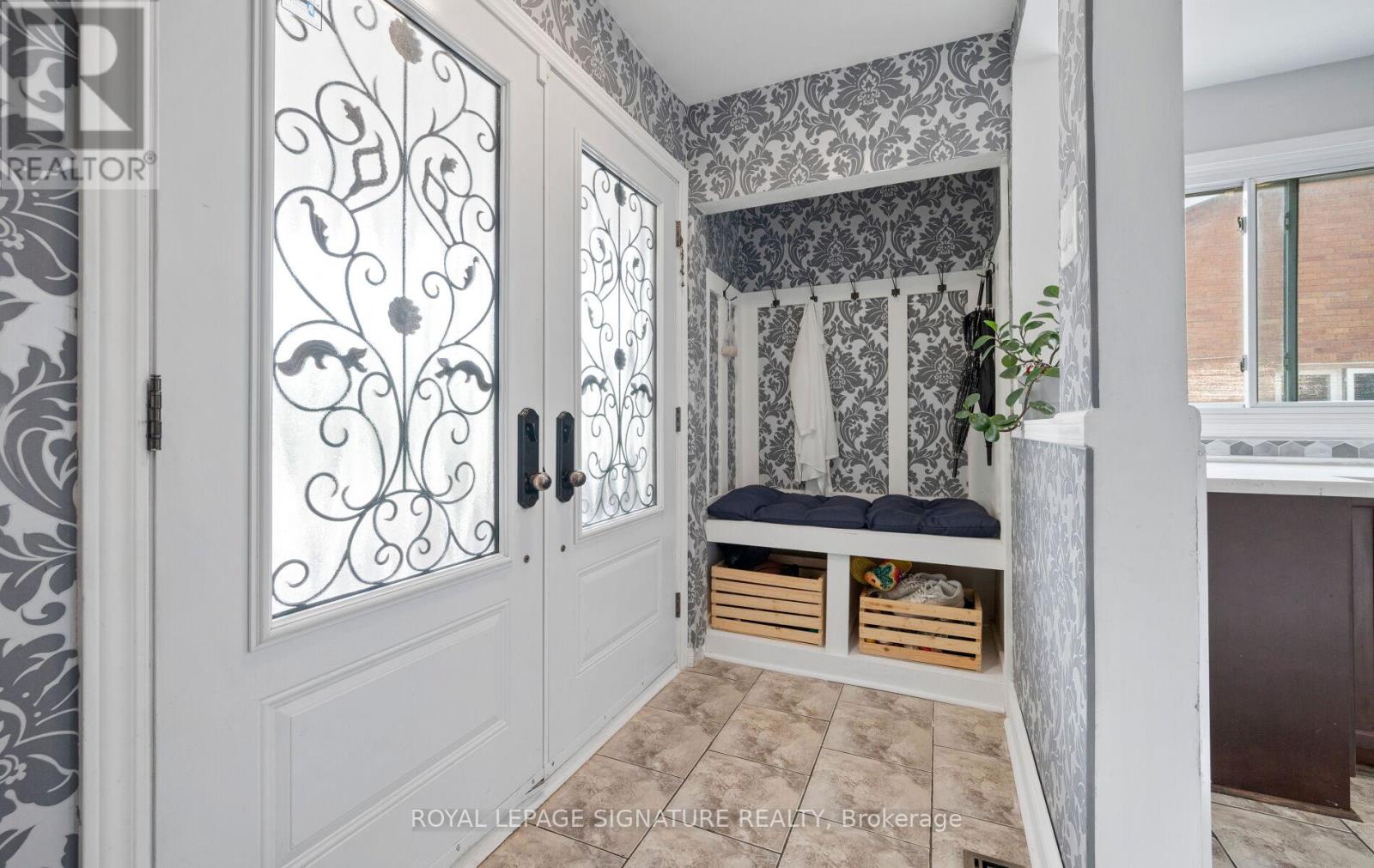

$889,000
1807 SANDGATE CRESCENT
Mississauga, Ontario, Ontario, L5J2E7
MLS® Number: W12204806
Property description
Welcome to this beautifully updated 2+2 bedroom, 3 bathroom, 4-level backsplit located on a quiet, family-friendly street in the highly sought-after Clarkson neighbourhood. Perfectly suited for growing families or savvy investors, this home boasts a thoughtful layout with ample living space and incredible potential. Step inside to discover a newly renovated kitchen, featuring modern cabinetry, sleek countertops, and updated appliances ideal for home chefs and entertainers alike.Enjoy peace of mind with a new roof, ensuring years of worry-free living. The lower level offers a separate entrance, making it perfect for a potential rental or in-law suite. With two additional bedrooms and plenty of natural light, it's a versatile space ready to meet your needs . Outdoors, relax or entertain in the spacious backyard, a true retreat with a premium lot, above-ground pool, and plenty of room for kids and pets to play. This home is situated close to schools, parks, shopping, and the GO station, blending convenience with a welcoming community atmosphere.
Building information
Type
*****
Age
*****
Appliances
*****
Basement Features
*****
Basement Type
*****
Construction Style Attachment
*****
Construction Style Split Level
*****
Cooling Type
*****
Exterior Finish
*****
Fire Protection
*****
Flooring Type
*****
Foundation Type
*****
Half Bath Total
*****
Heating Fuel
*****
Heating Type
*****
Size Interior
*****
Utility Water
*****
Land information
Amenities
*****
Fence Type
*****
Sewer
*****
Size Depth
*****
Size Frontage
*****
Size Irregular
*****
Size Total
*****
Rooms
Upper Level
Bedroom 2
*****
Primary Bedroom
*****
Main level
Dining room
*****
Living room
*****
Kitchen
*****
Lower level
Exercise room
*****
Bedroom 3
*****
Basement
Bedroom 4
*****
Kitchen
*****
Courtesy of ROYAL LEPAGE SIGNATURE REALTY
Book a Showing for this property
Please note that filling out this form you'll be registered and your phone number without the +1 part will be used as a password.
