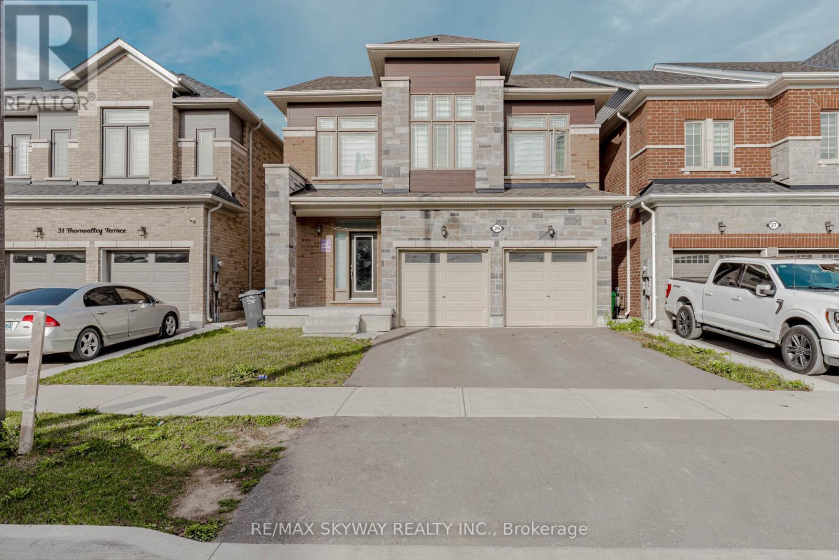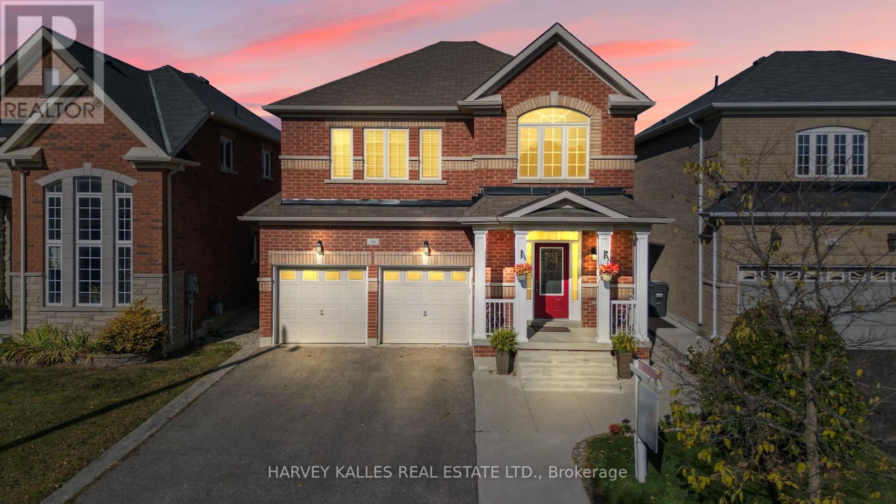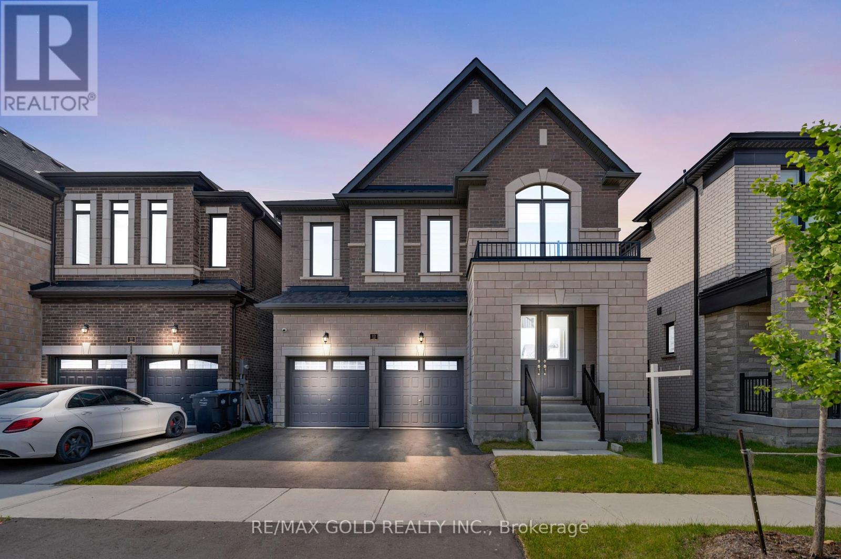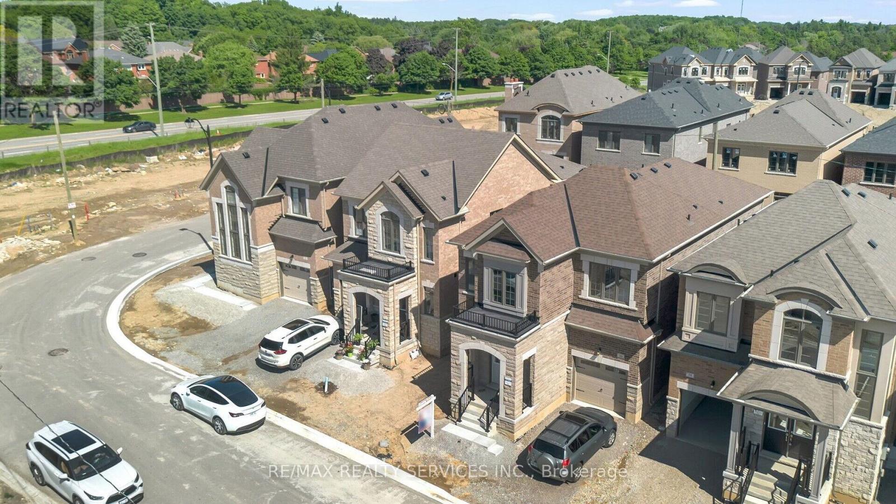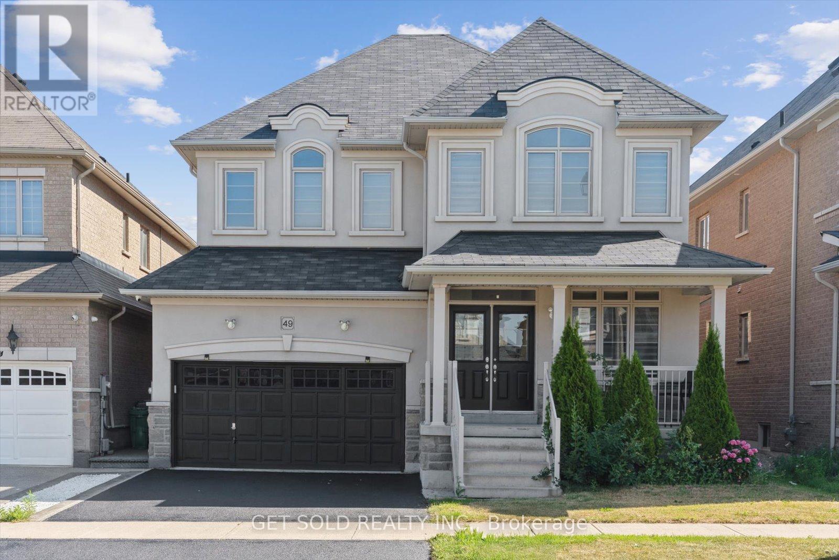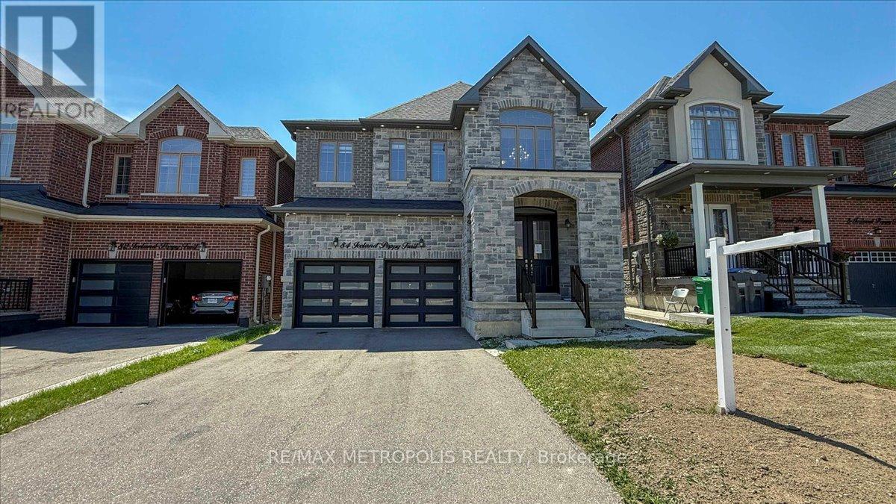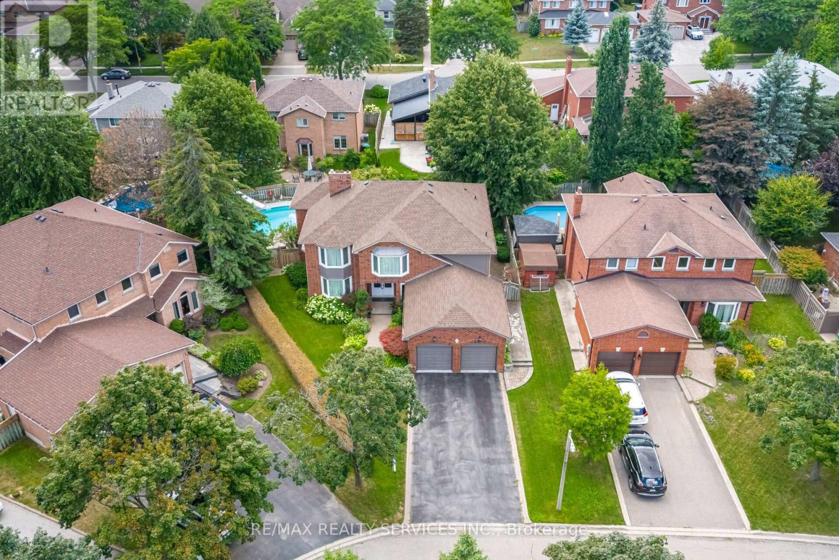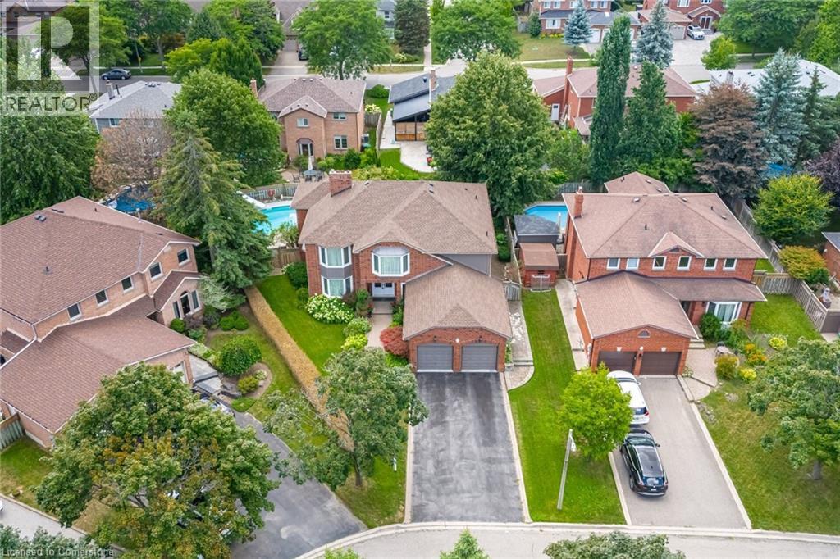Free account required
Unlock the full potential of your property search with a free account! Here's what you'll gain immediate access to:
- Exclusive Access to Every Listing
- Personalized Search Experience
- Favorite Properties at Your Fingertips
- Stay Ahead with Email Alerts
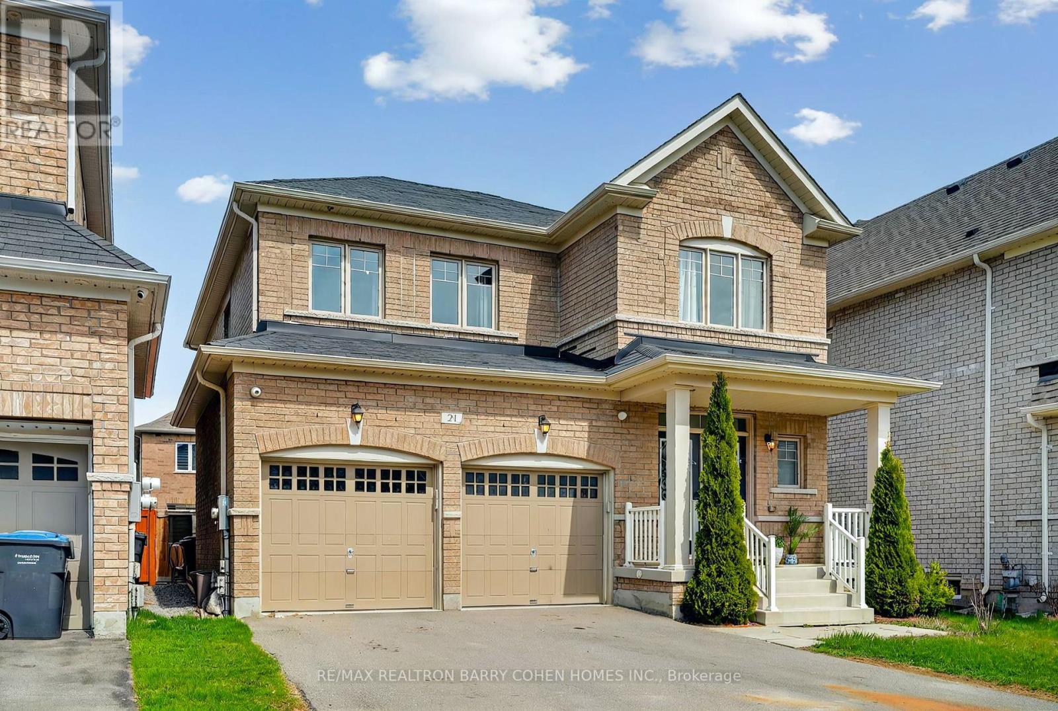
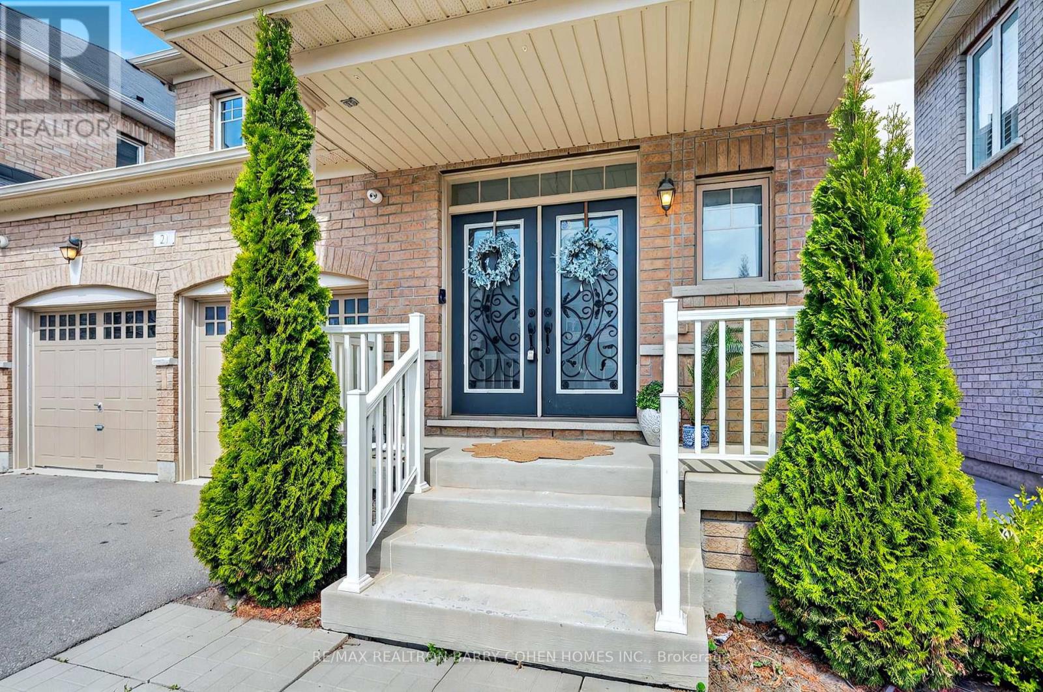
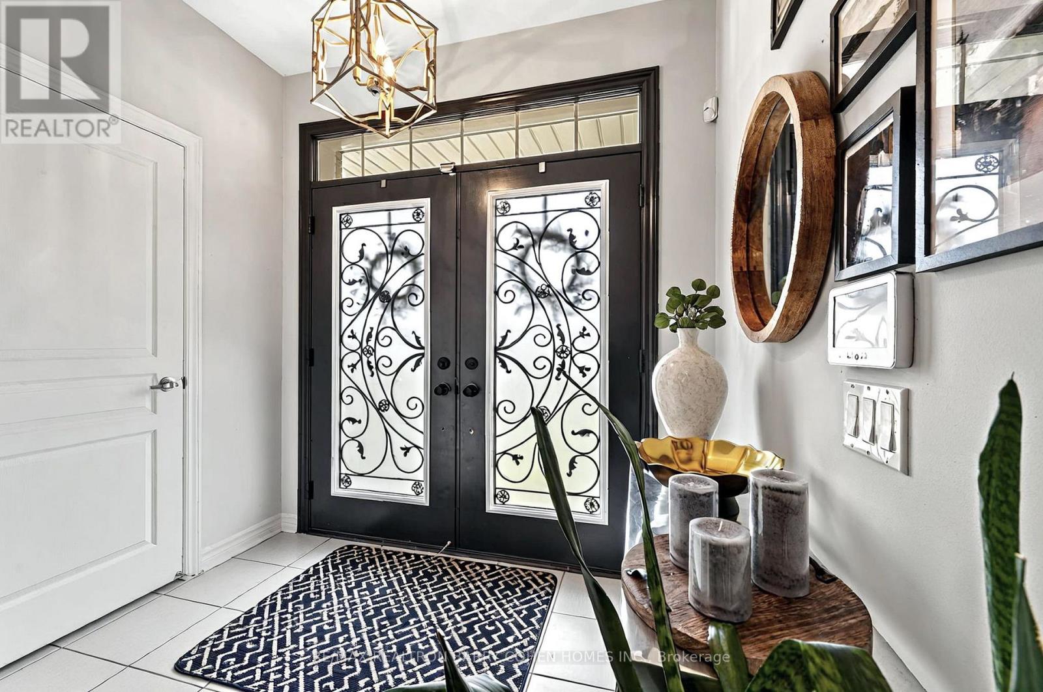
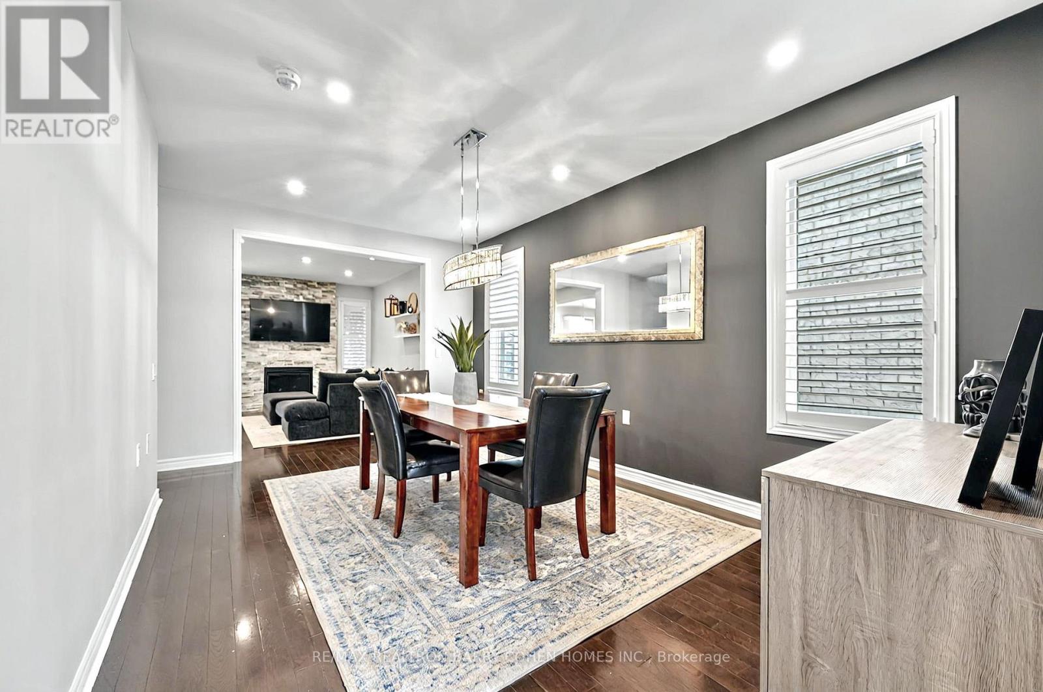
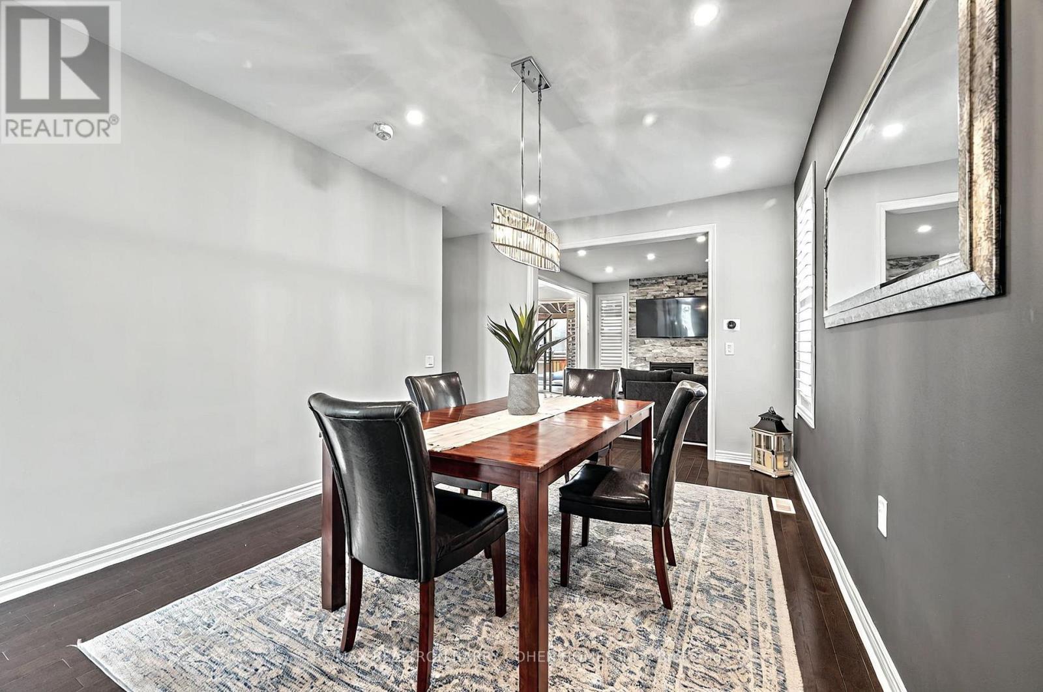
$1,295,000
21 MEADOWCREEK ROAD
Caledon, Ontario, Ontario, L7C3Y9
MLS® Number: W12206246
Property description
Boasting Over 3,000 Square Feet Of Beautifully Designed Living Space, Step Inside And Experience A Spacious Layout That Effortlessly Combines Comfort And Style. The Large Dining Room Overlooks The Spacious Living Room, Which Features A Cozy Fireplace Perfect For Everyday Living And Entertaining. The Beautiful Chefs Kitchen Features An Abundance Of Storage, Sleek Stainless Steel Appliances, A Central Island, And A Breakfast Bar. The Primary Bedroom Complete With A Spa-Like 5-Piece Ensuite And Two Walk-In Closets. The Additional Bedrooms Are Generously Sized And Feature Large Closets. The Basement Offers A Large Recreation Room, Along With A Separate Office Area. Step Outside To Enjoy The Beautifully Updated Backyard Oasis, Complete With A Large Deck, Turf Area, And A Hot Tub; This Home Offers A Great Layout, Functional Spaces, And Thoughtful Updates.
Building information
Type
*****
Appliances
*****
Basement Development
*****
Basement Type
*****
Construction Style Attachment
*****
Cooling Type
*****
Exterior Finish
*****
Fireplace Present
*****
Flooring Type
*****
Foundation Type
*****
Half Bath Total
*****
Heating Fuel
*****
Heating Type
*****
Size Interior
*****
Stories Total
*****
Utility Water
*****
Land information
Amenities
*****
Sewer
*****
Size Depth
*****
Size Frontage
*****
Size Irregular
*****
Size Total
*****
Surface Water
*****
Rooms
Main level
Kitchen
*****
Dining room
*****
Living room
*****
Foyer
*****
Lower level
Office
*****
Recreational, Games room
*****
Second level
Bedroom 4
*****
Bedroom 3
*****
Bedroom 2
*****
Primary Bedroom
*****
Courtesy of RE/MAX REALTRON BARRY COHEN HOMES INC.
Book a Showing for this property
Please note that filling out this form you'll be registered and your phone number without the +1 part will be used as a password.
