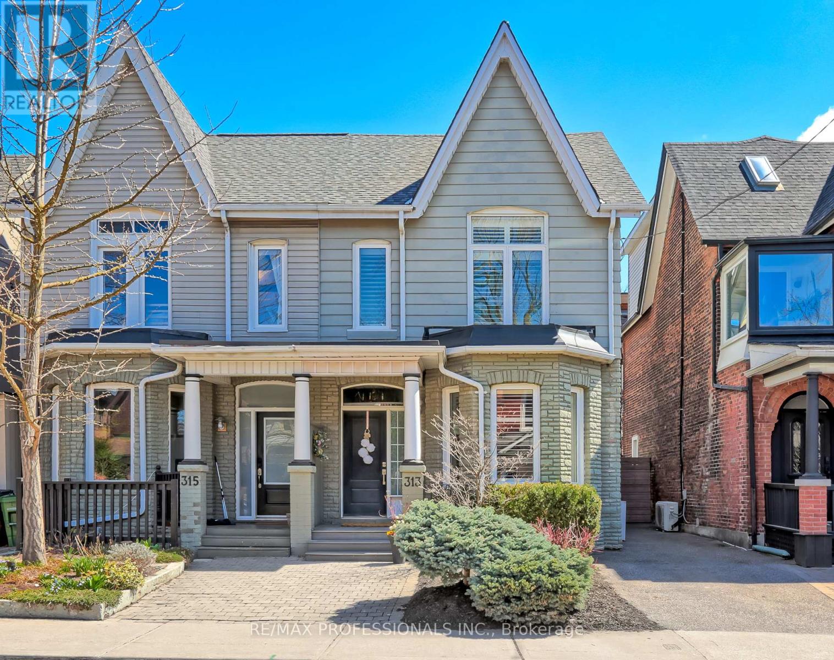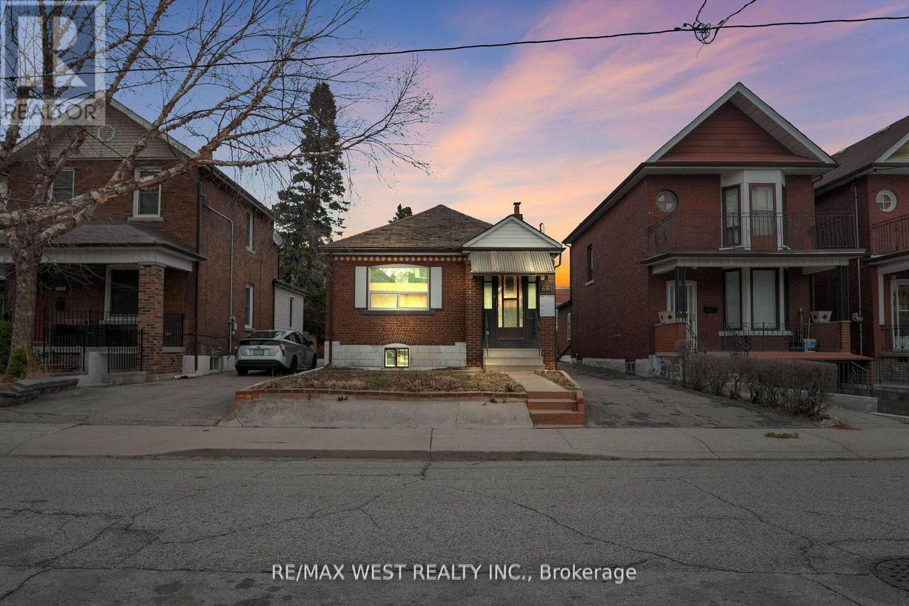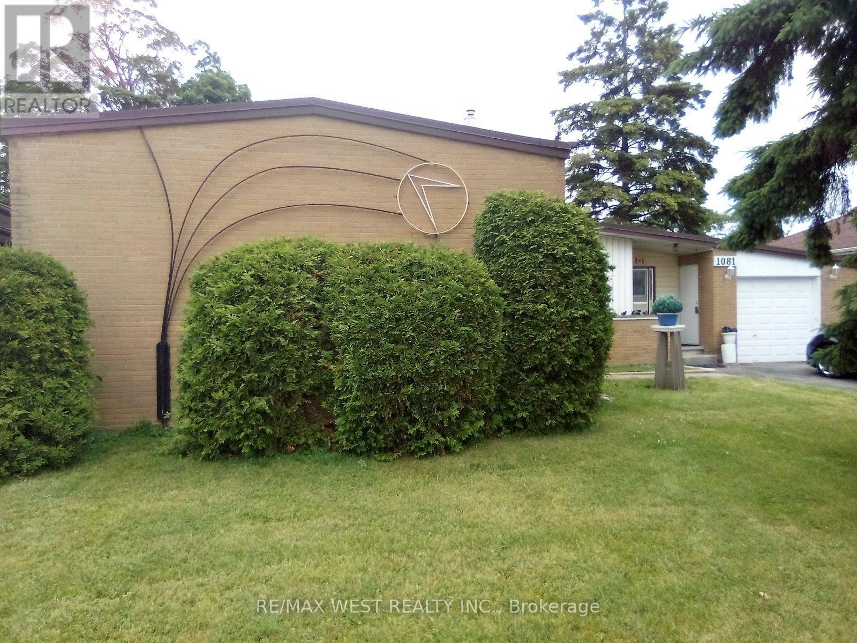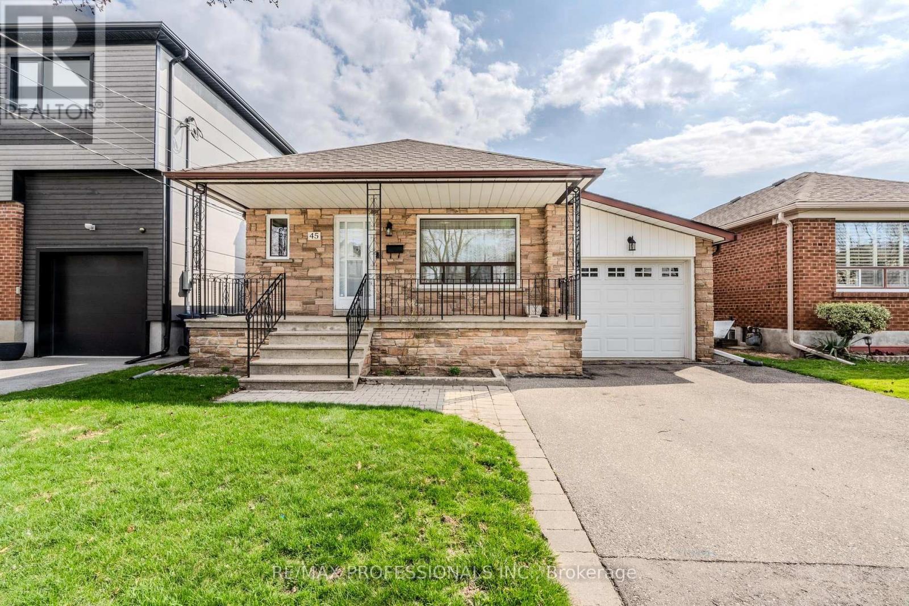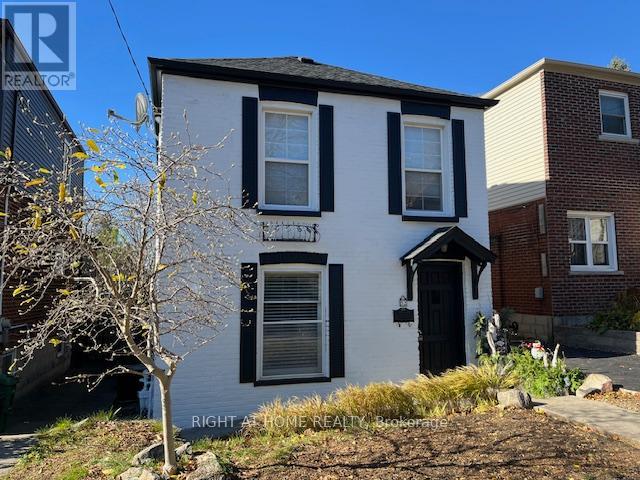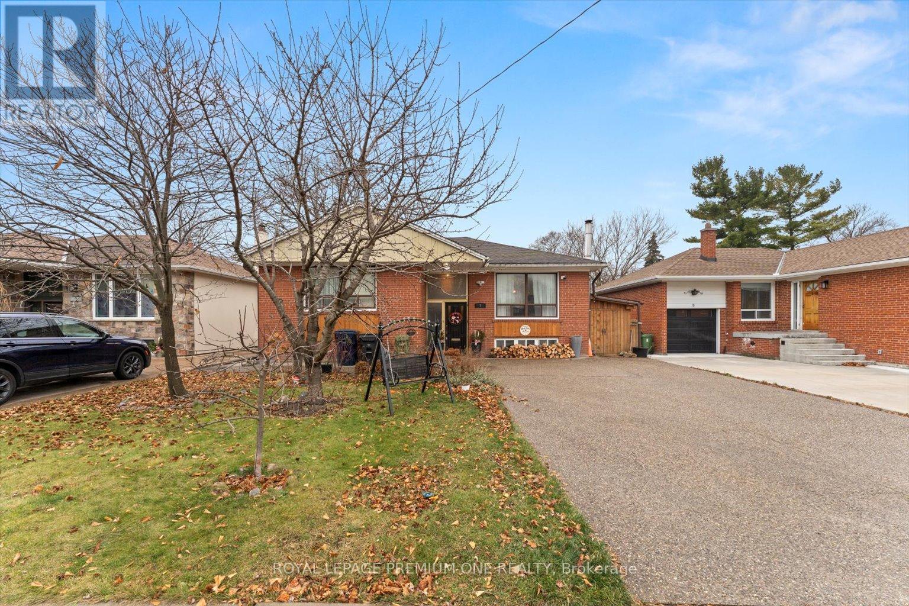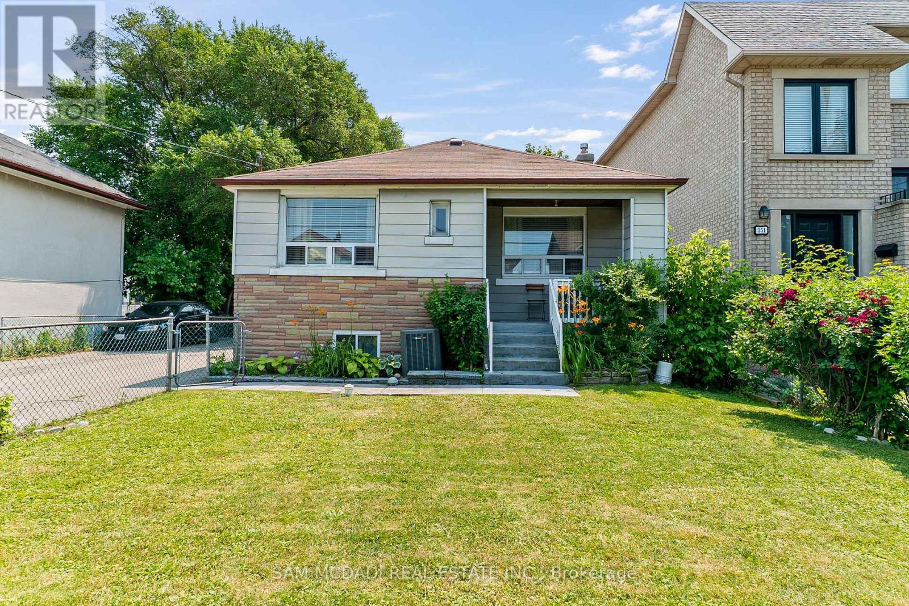Free account required
Unlock the full potential of your property search with a free account! Here's what you'll gain immediate access to:
- Exclusive Access to Every Listing
- Personalized Search Experience
- Favorite Properties at Your Fingertips
- Stay Ahead with Email Alerts
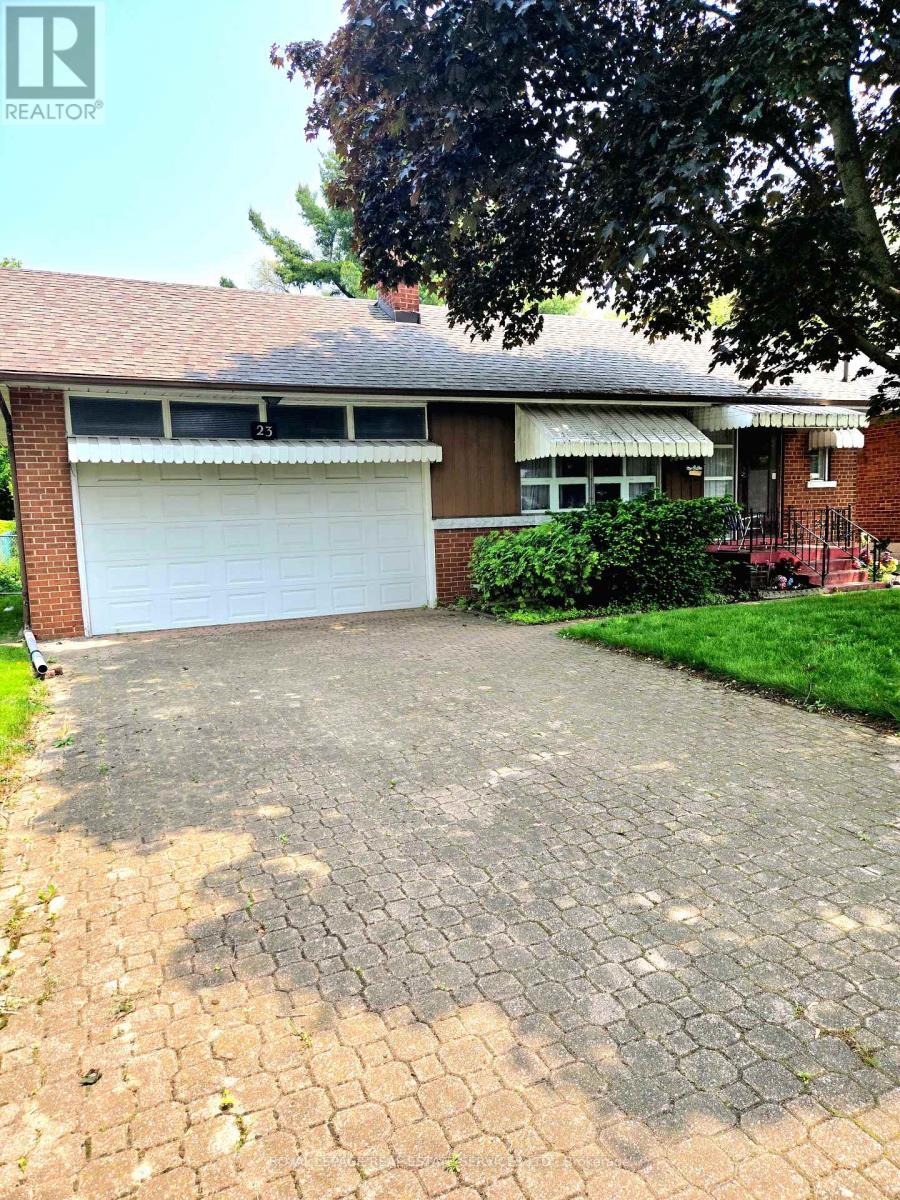


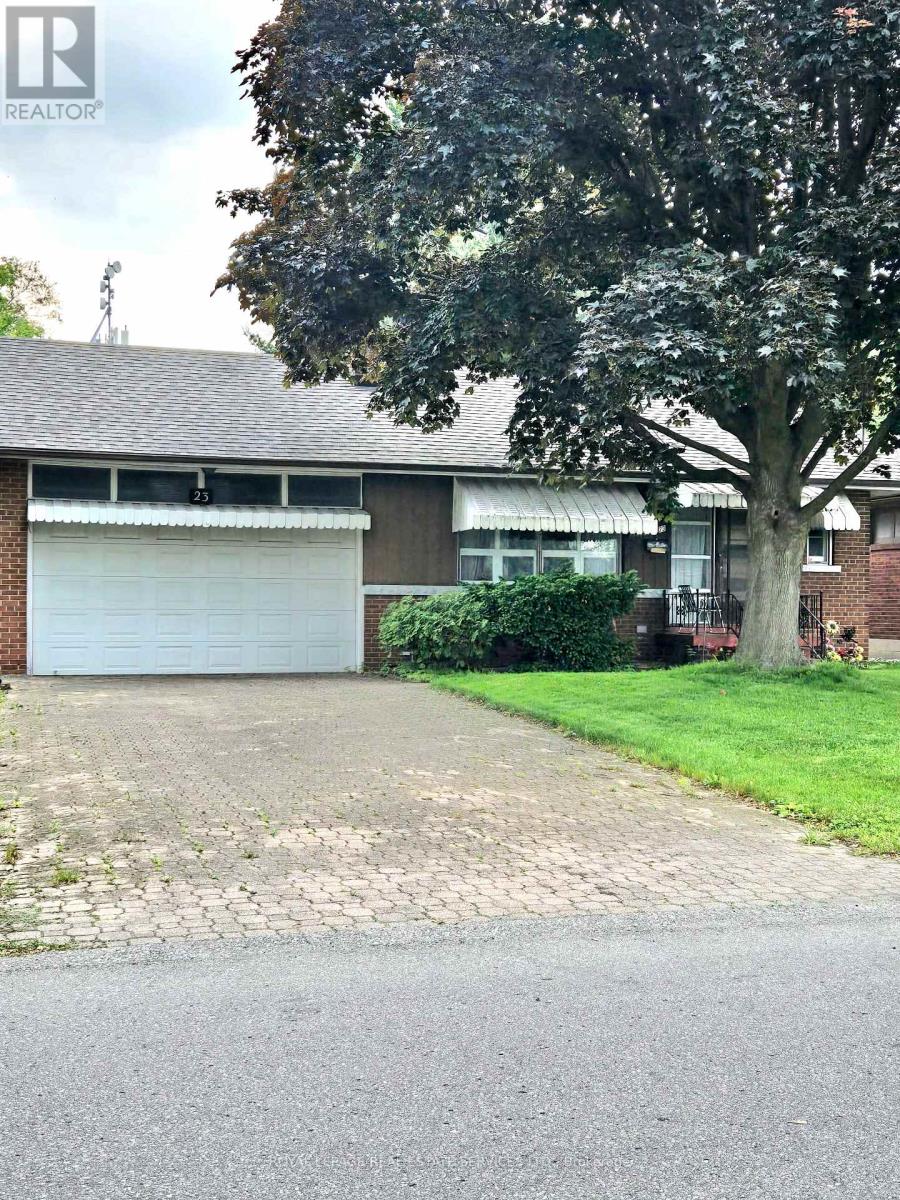

$1,450,000
23 SEVENOAKS AVENUE
Toronto, Ontario, Ontario, M8Z3P6
MLS® Number: W12207008
Property description
A gem in the beautiful Norseman Heights area! Situated perfectly with plenty of amenities, is this charming bungalow. Double car garage and parking for 4 cars in the driveway, is perfect for family and guests. The cozy layout has endless possibilities for your personal touches. Large backyard space with a clean slate for your design and staycation. Perfect for outdoor entertaining. Side entrance leading to the spacious lower level, with the potential for a in-law suite or teens dream area. Opportunity awaits you to be part of this peaceful, family friendly and enjoyable community!
Building information
Type
*****
Age
*****
Appliances
*****
Architectural Style
*****
Basement Features
*****
Basement Type
*****
Construction Style Attachment
*****
Cooling Type
*****
Exterior Finish
*****
Flooring Type
*****
Foundation Type
*****
Half Bath Total
*****
Heating Fuel
*****
Heating Type
*****
Size Interior
*****
Stories Total
*****
Utility Water
*****
Land information
Amenities
*****
Fence Type
*****
Sewer
*****
Size Depth
*****
Size Frontage
*****
Size Irregular
*****
Size Total
*****
Rooms
Main level
Primary Bedroom
*****
Bedroom 2
*****
Bedroom
*****
Bathroom
*****
Living room
*****
Kitchen
*****
Foyer
*****
Basement
Other
*****
Cold room
*****
Recreational, Games room
*****
Laundry room
*****
Main level
Primary Bedroom
*****
Bedroom 2
*****
Bedroom
*****
Bathroom
*****
Living room
*****
Kitchen
*****
Foyer
*****
Basement
Other
*****
Cold room
*****
Recreational, Games room
*****
Laundry room
*****
Main level
Primary Bedroom
*****
Bedroom 2
*****
Bedroom
*****
Bathroom
*****
Living room
*****
Kitchen
*****
Foyer
*****
Basement
Other
*****
Cold room
*****
Recreational, Games room
*****
Laundry room
*****
Courtesy of ROYAL LEPAGE REAL ESTATE SERVICES LTD.
Book a Showing for this property
Please note that filling out this form you'll be registered and your phone number without the +1 part will be used as a password.
