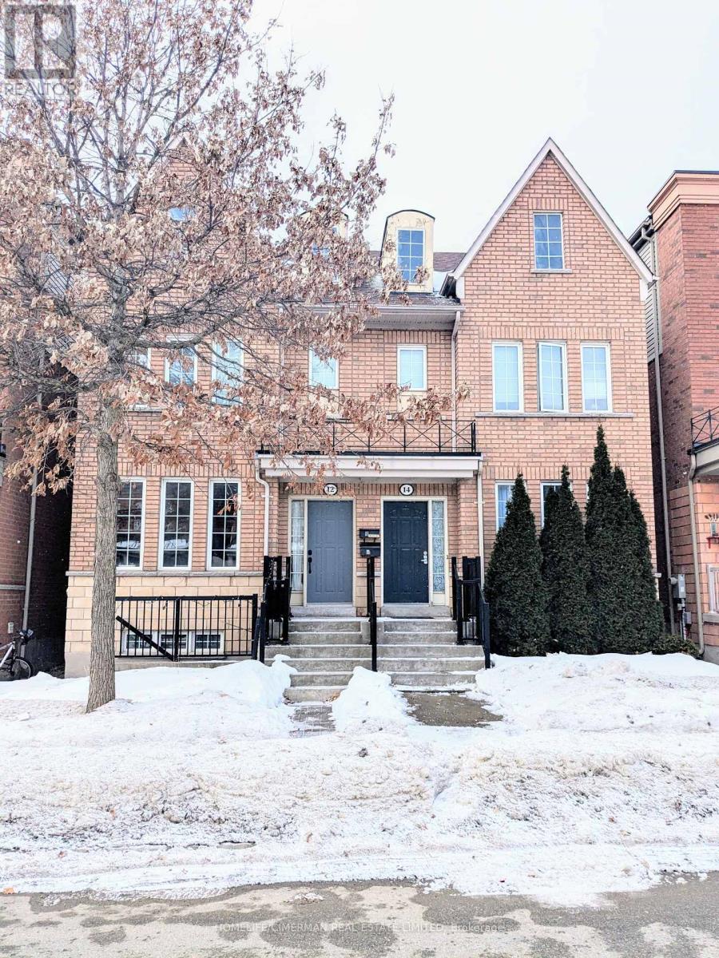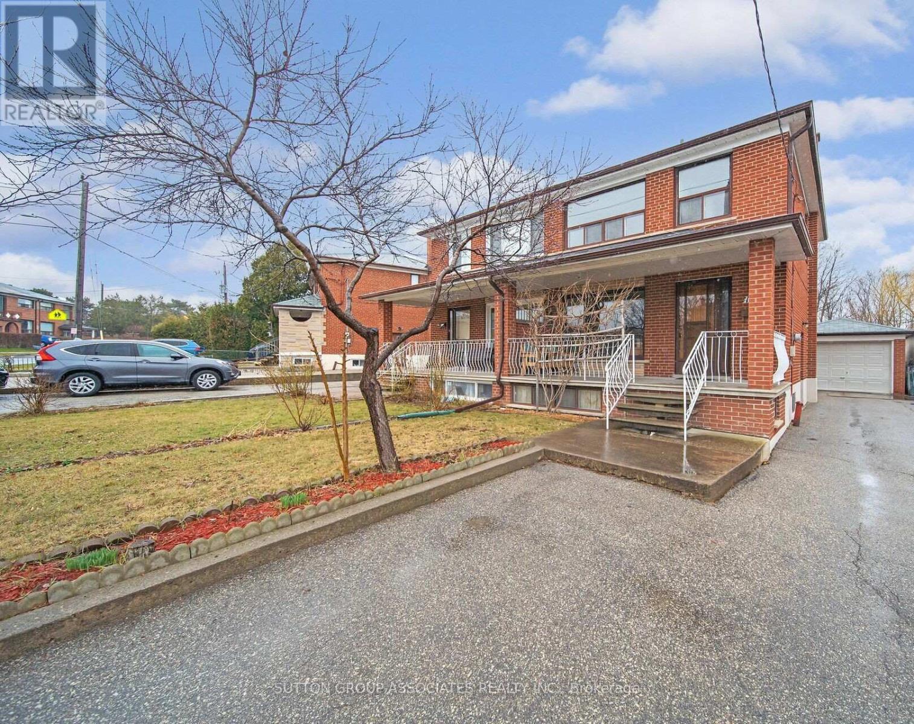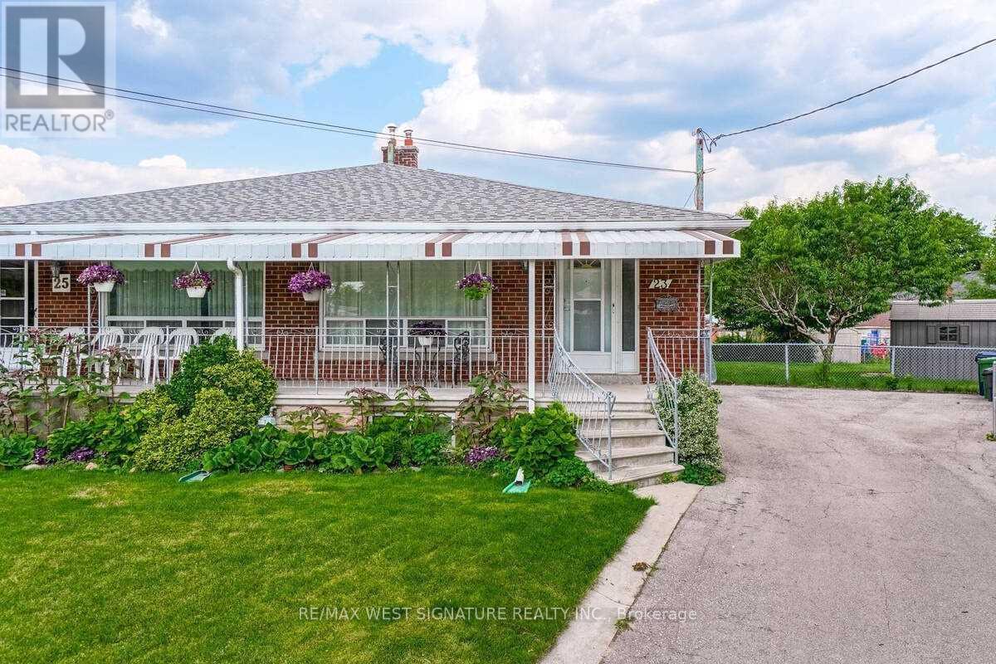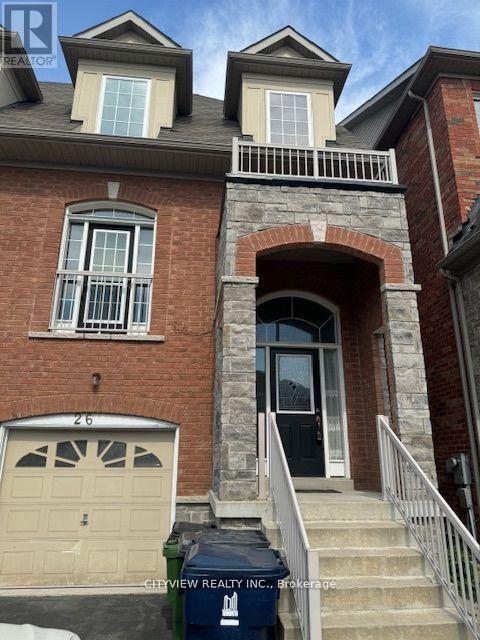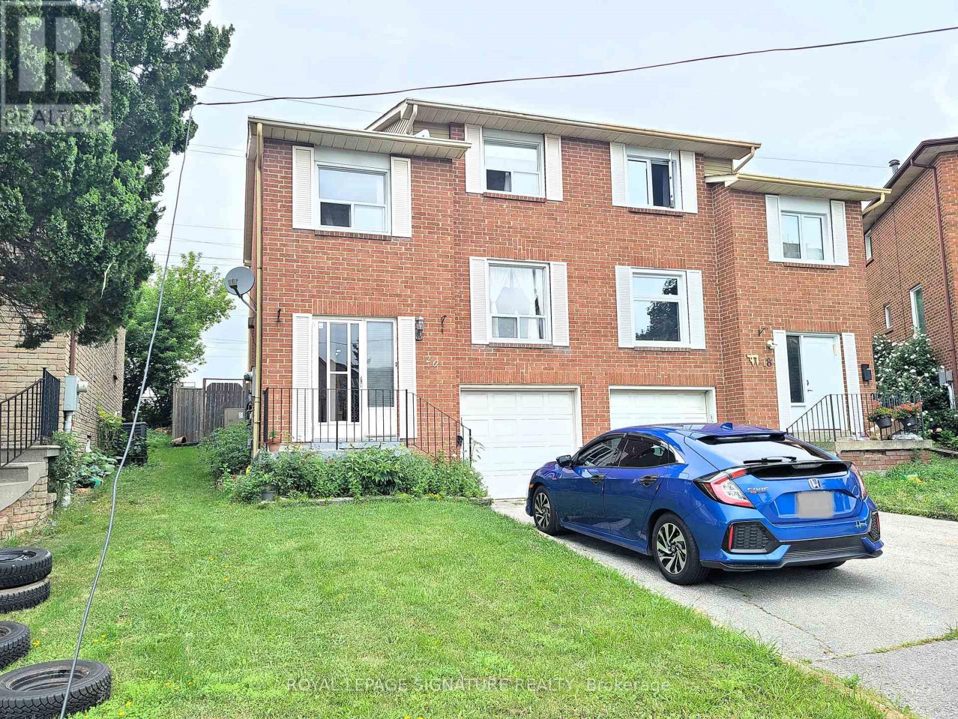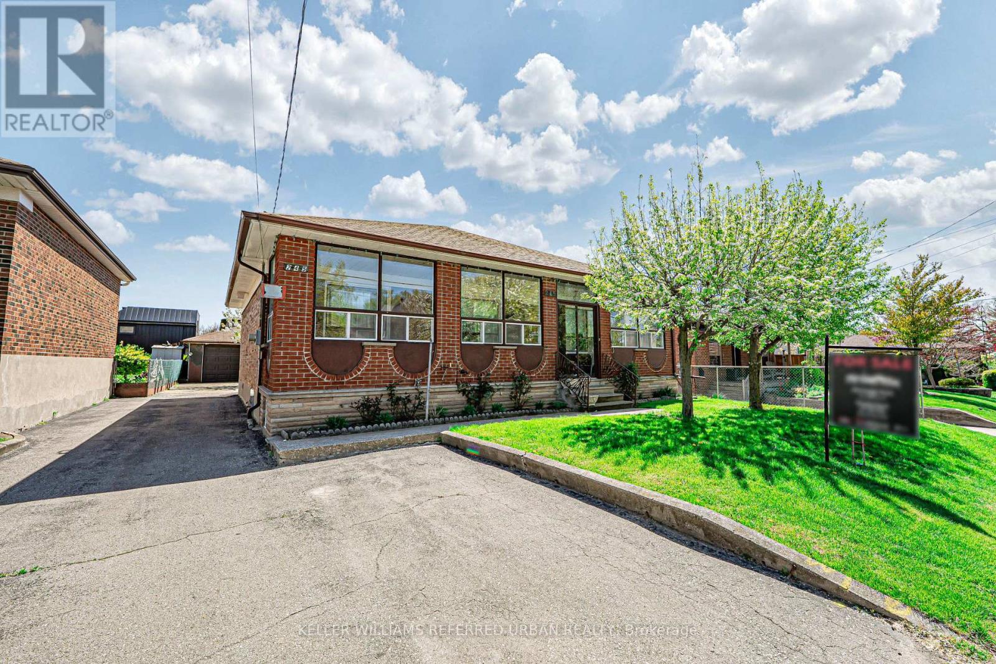Free account required
Unlock the full potential of your property search with a free account! Here's what you'll gain immediate access to:
- Exclusive Access to Every Listing
- Personalized Search Experience
- Favorite Properties at Your Fingertips
- Stay Ahead with Email Alerts
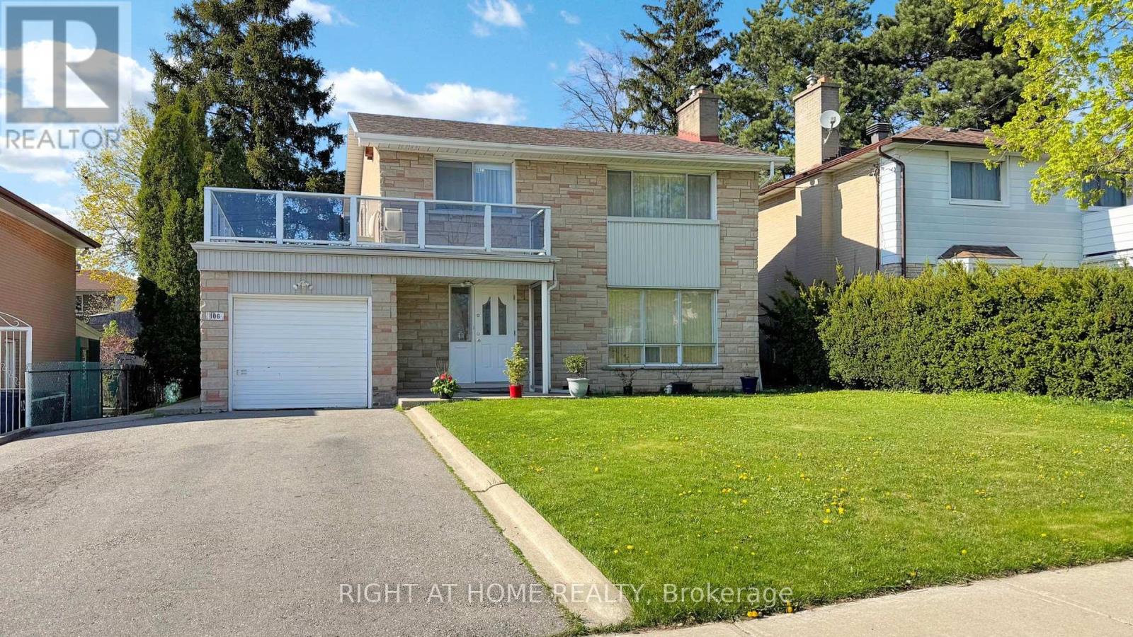
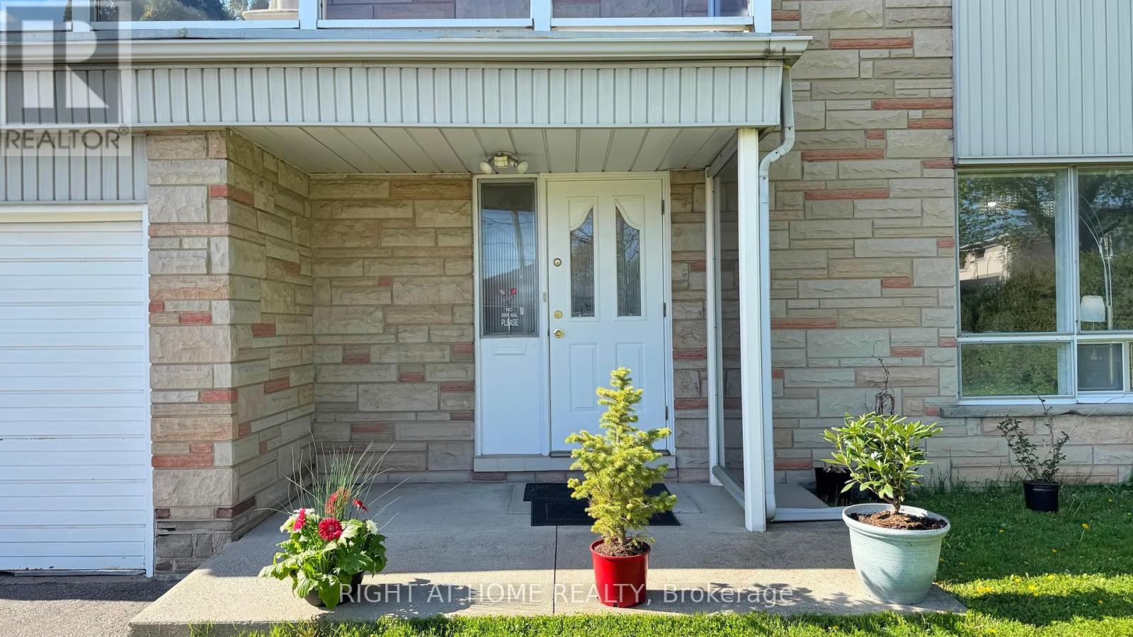
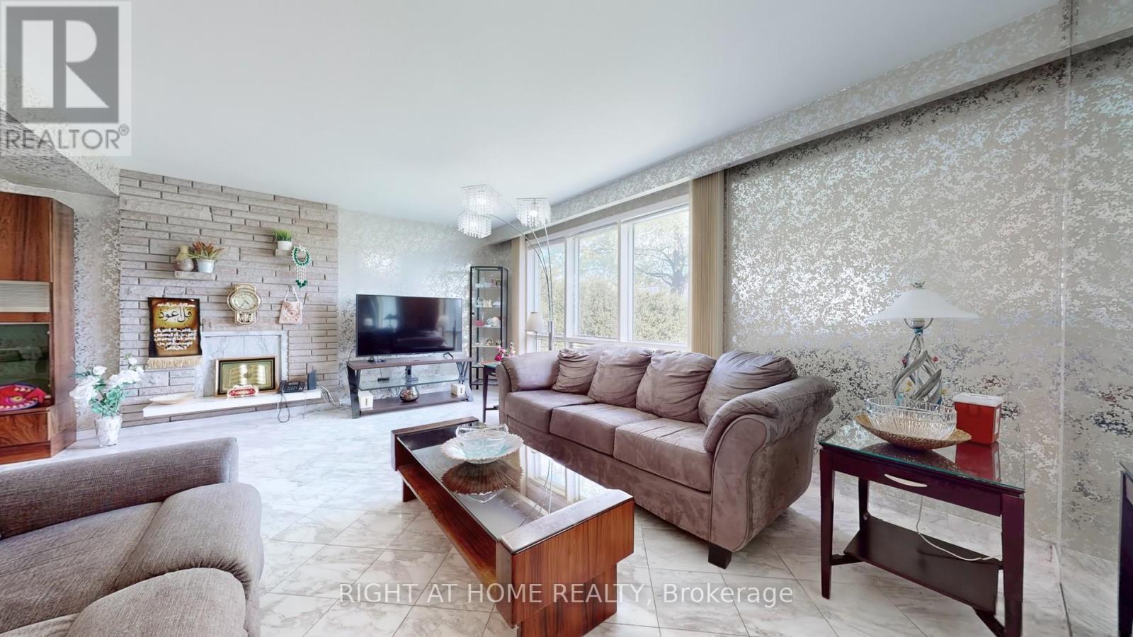
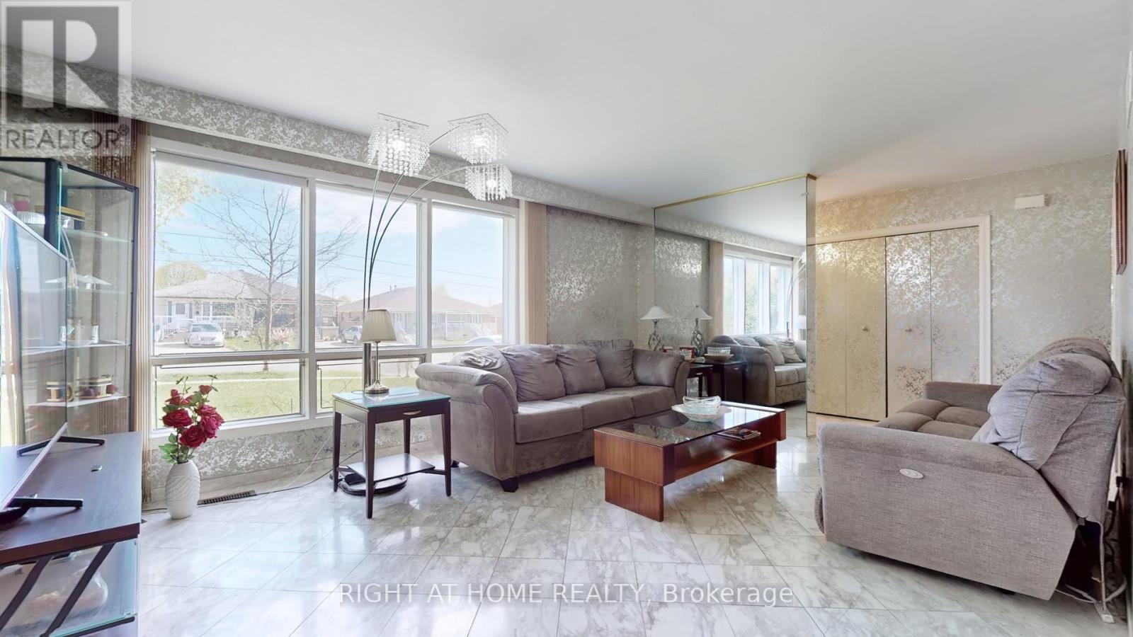
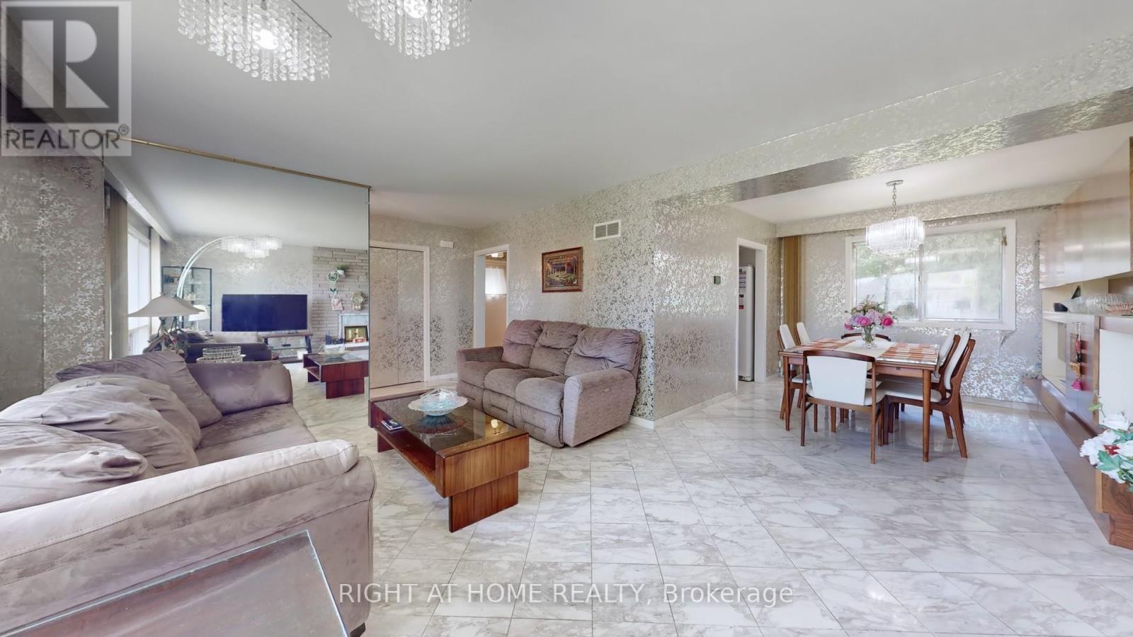
$999,900
106 GRANDRAVINE DRIVE
Toronto, Ontario, Ontario, M3J1B4
MLS® Number: W12208898
Property description
A Rarely Offered Detached Gem in York University Heights! Step into this beautifully maintained, sun-filled 4-bedroom detached 2-storey home, nestled on a massive 55ft x 109ft south-facing lot! Featuring a spacious upper-level terrace above the garage perfect for outdoor lounging, this home boasts a thoughtfully designed layout with spacious rooms, including a bright open-concept living/dining area featuring elegant marble flooring, perfect for entertaining. Enjoy a modern custom eat-in kitchen with built-in appliances and plenty of storage. Four generously sized bedrooms with ample closet space. The finished basement with a separate entrance, 2nd kitchen, and a large rec room is ideal for extended family living or potential rental income. Located in a highly desirable community just minutes from Finch West Subway Station, Keele Shopping Centre, York University, major highways (400/401/407), the upcoming Finch West LRT, and the new Humber River Hospital. New Roof 2025 and New A/C 2024.
Building information
Type
*****
Appliances
*****
Basement Development
*****
Basement Features
*****
Basement Type
*****
Construction Style Attachment
*****
Cooling Type
*****
Exterior Finish
*****
Flooring Type
*****
Foundation Type
*****
Half Bath Total
*****
Heating Fuel
*****
Heating Type
*****
Size Interior
*****
Stories Total
*****
Utility Water
*****
Land information
Sewer
*****
Size Depth
*****
Size Frontage
*****
Size Irregular
*****
Size Total
*****
Rooms
Main level
Living room
*****
Kitchen
*****
Dining room
*****
Basement
Laundry room
*****
Kitchen
*****
Recreational, Games room
*****
Second level
Bedroom
*****
Bedroom
*****
Bedroom
*****
Primary Bedroom
*****
Courtesy of RIGHT AT HOME REALTY
Book a Showing for this property
Please note that filling out this form you'll be registered and your phone number without the +1 part will be used as a password.
