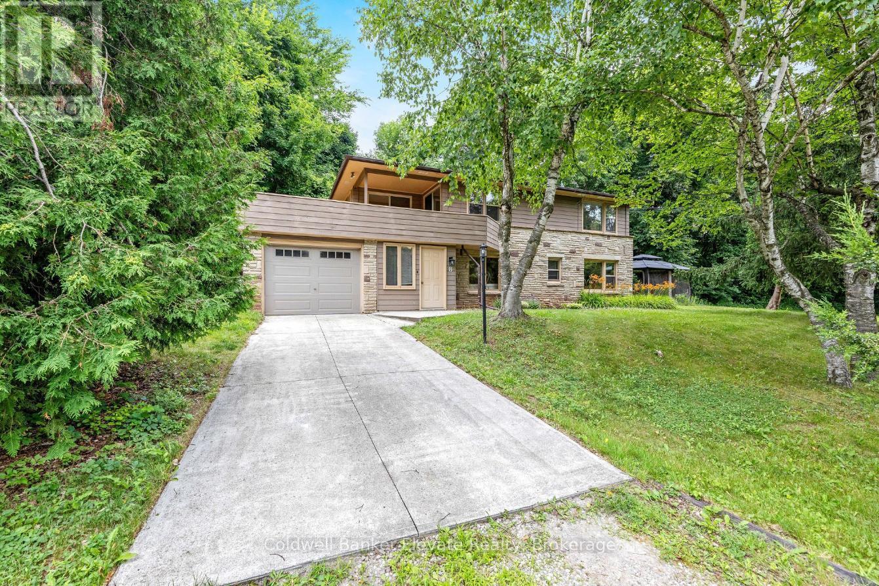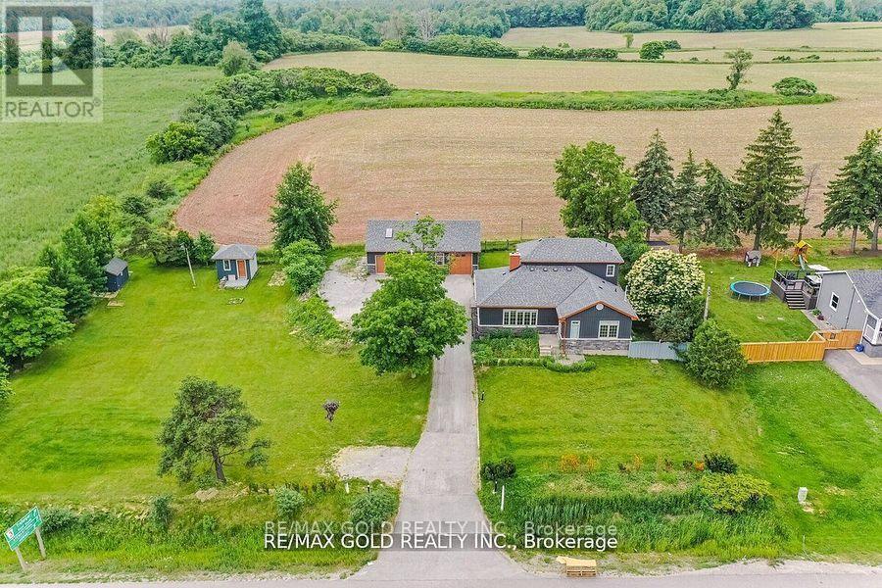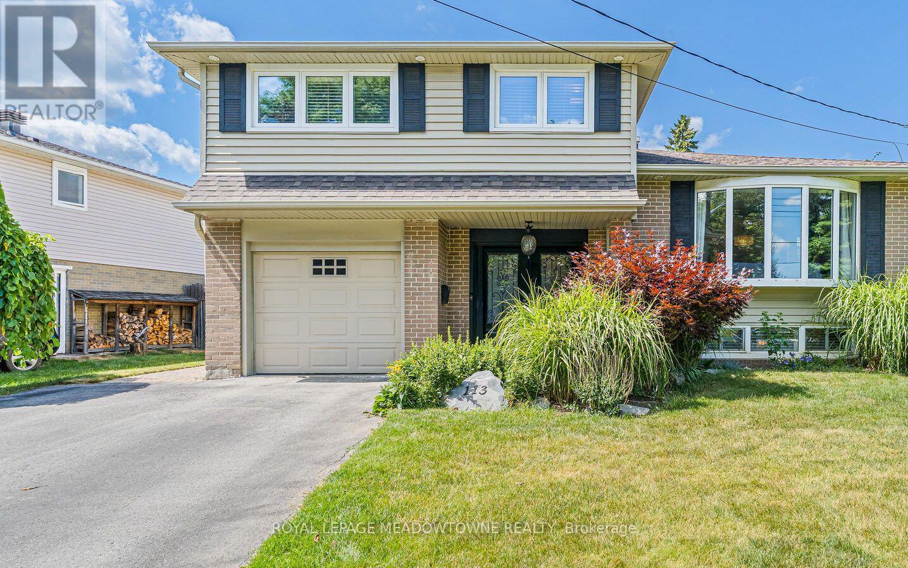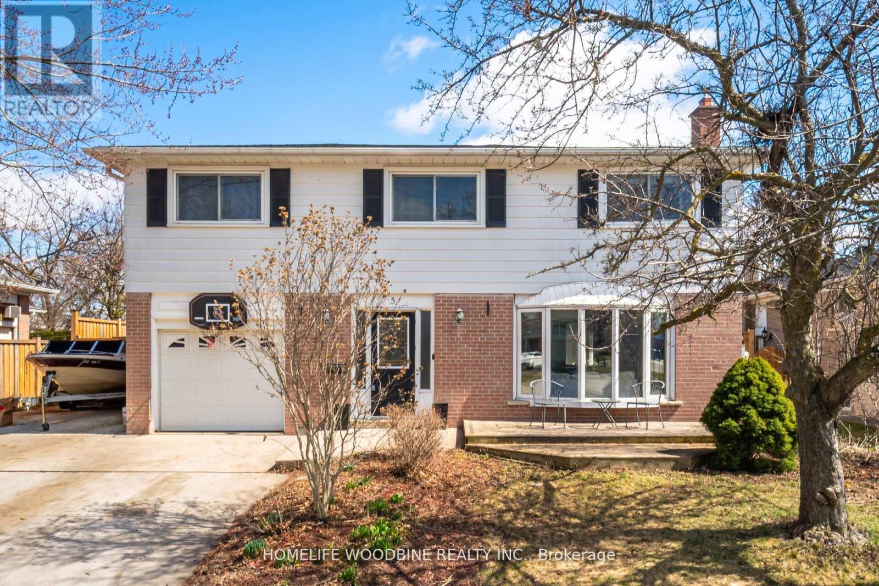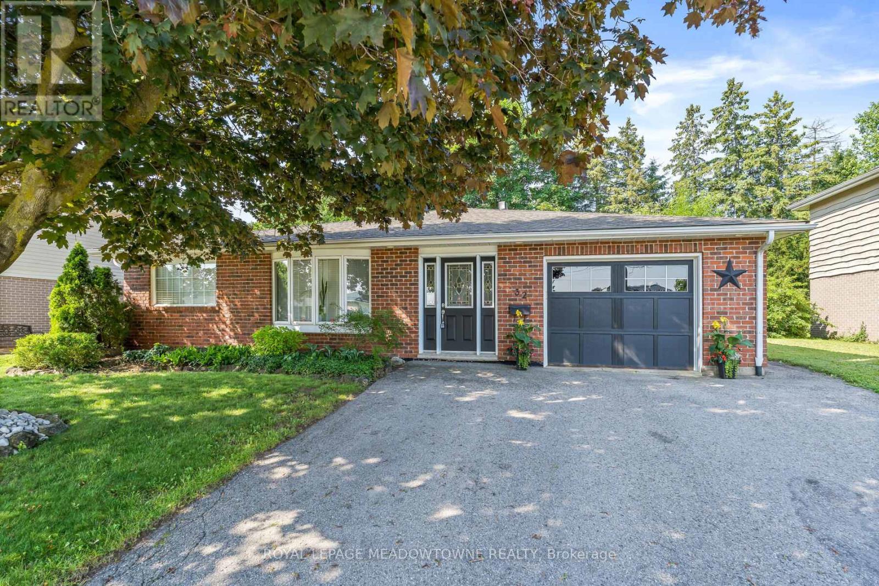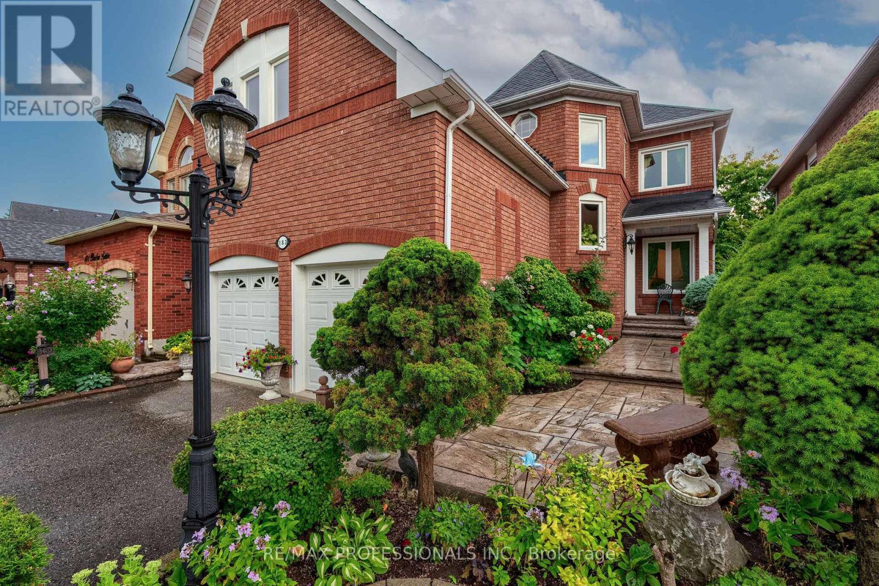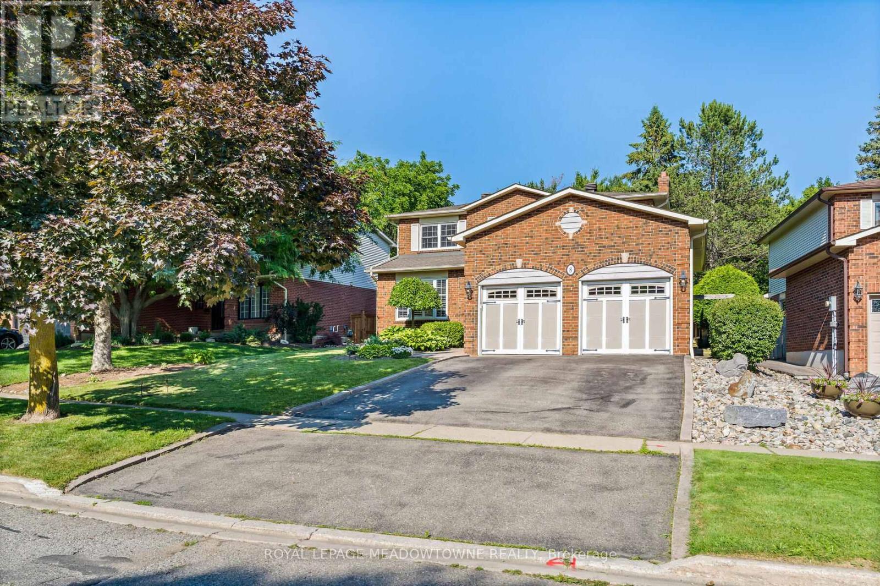Free account required
Unlock the full potential of your property search with a free account! Here's what you'll gain immediate access to:
- Exclusive Access to Every Listing
- Personalized Search Experience
- Favorite Properties at Your Fingertips
- Stay Ahead with Email Alerts
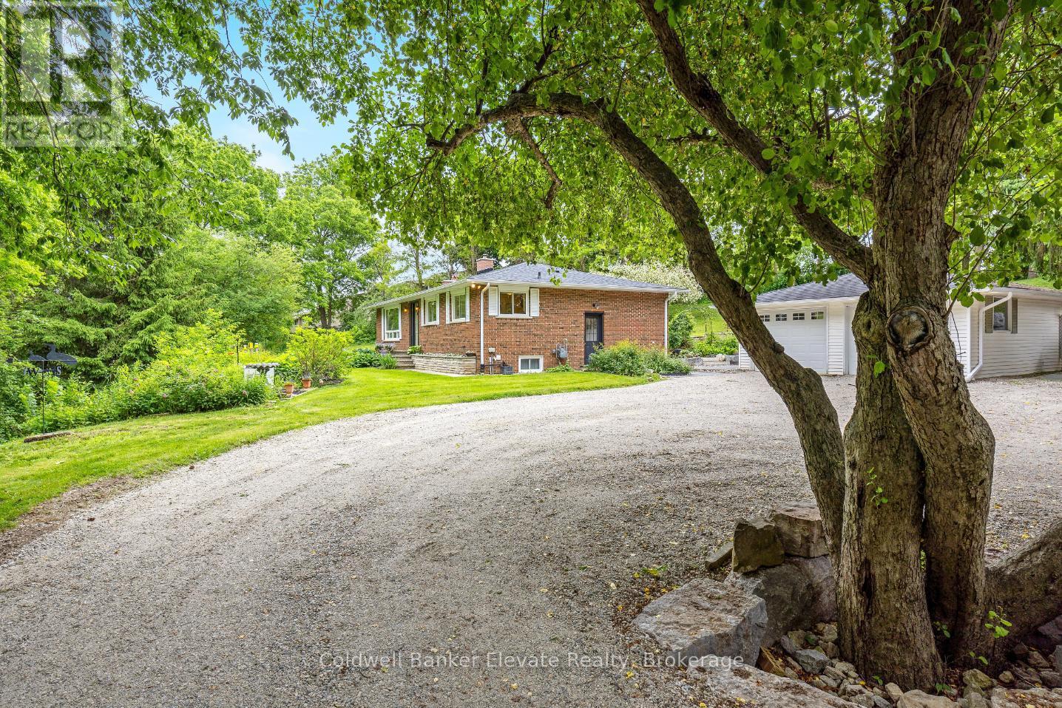
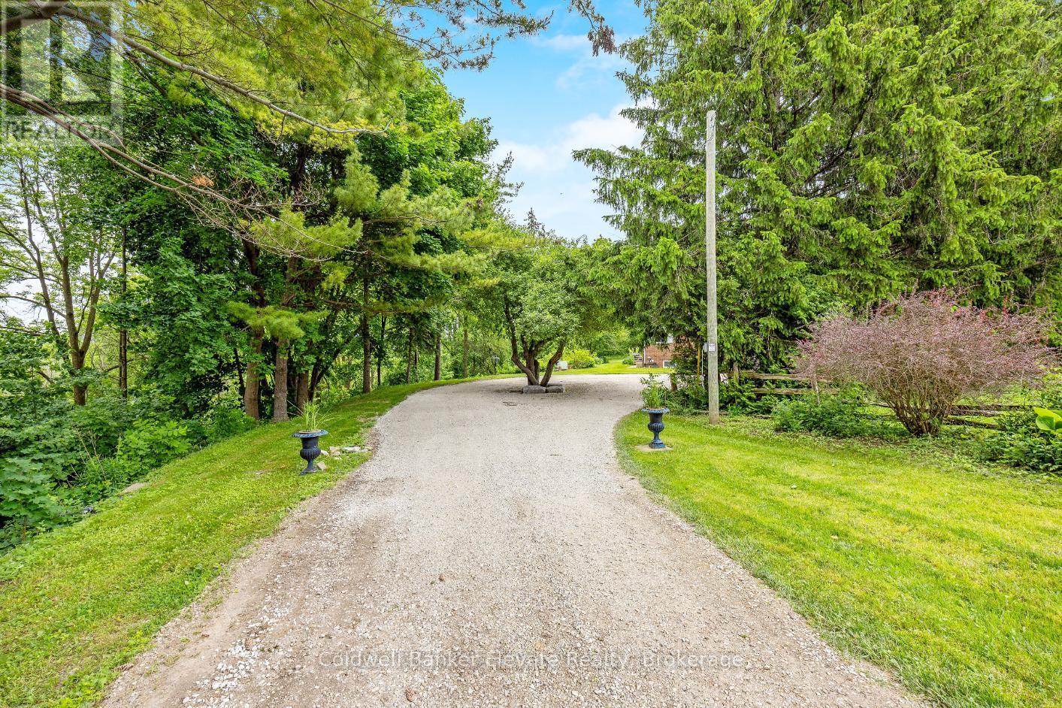
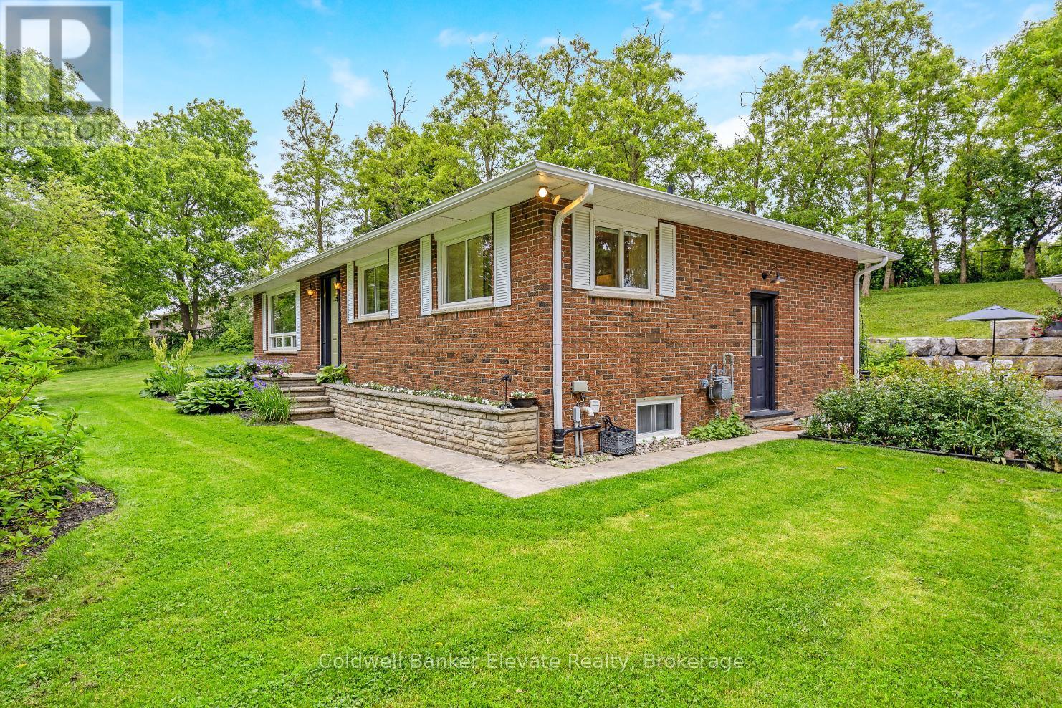
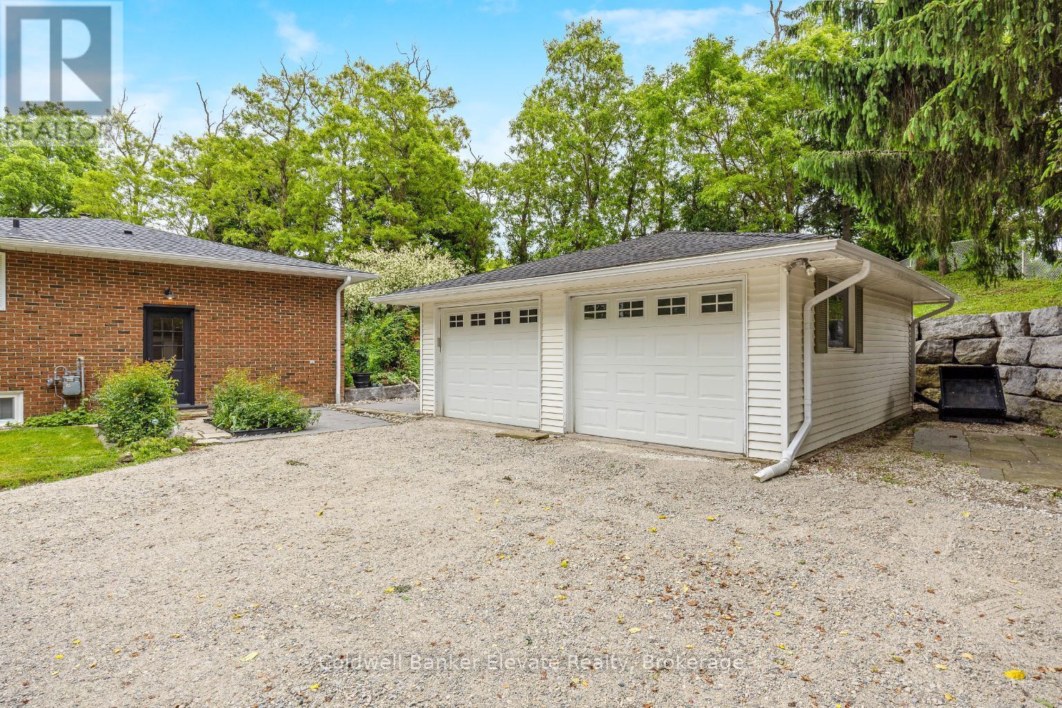
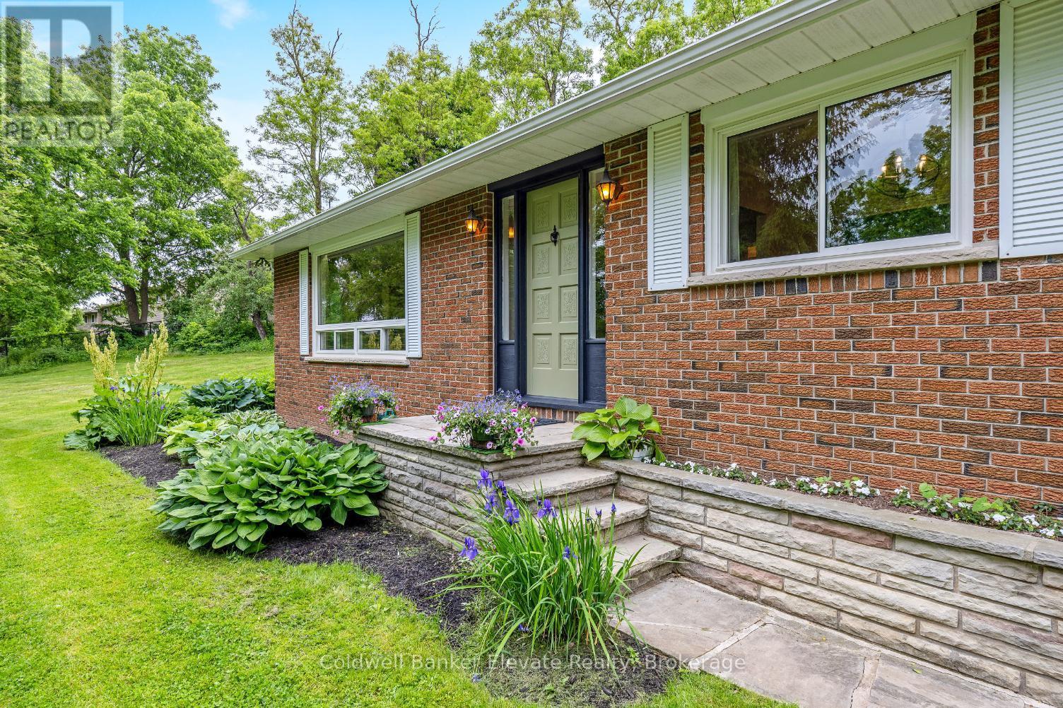
$1,299,000
25 CAROLINE STREET
Halton Hills, Ontario, Ontario, L7G2J5
MLS® Number: W12214118
Property description
With the town's strategic growth plan set to bring major redevelopment to this area, now is the time to invest in a home that offers character and future potential! Proposed plans include residential improvements, commercial and community functions, ensuring long-term value in this sought-after neighbourhood! Enjoy the best of both worlds - your own private slice of country living set on a rare 1-acre in-town centrally located property! Whether you're looking for a multi-generational home, an income-generating opportunity, or a peaceful retreat steps from everything, this charming bungalow delivers. Poised for opportunity, the home features a separate side entrance leading to a partially finished basement, ideal for a future in-law suite or rental unit. A long circular driveway leads you through lush English country gardens to a home set well back from the road, offering the privacy and tranquillity of rural living without sacrificing walkability. The 24ft x 24ft detached garage is ready for vehicles or a workshop, while the fully updated, carpet-free main floor is bathed in natural light. A timeless kitchen features white shaker-style cabinets, Corian counters, a mosaic tile backsplash, and sleek stainless-steel appliances, with a French door leading to the side yard and basement. Downstairs, a cozy rec room with a wood-burning fireplace offers the perfect spot to unwind, with income or multi-family potential waiting to be realized. Location is everything! Take a short stroll to the Glen and the Credit River, get your shopping done along Guelph Street, or hop on the GO Train, just steps away, and head into the city, a commuter's dream! This home is being offered for sale for the first time by its original owners, let this be your next long-term investment. It is a rare find in an area set for exciting transformation.
Building information
Type
*****
Age
*****
Amenities
*****
Appliances
*****
Architectural Style
*****
Basement Development
*****
Basement Type
*****
Construction Style Attachment
*****
Cooling Type
*****
Exterior Finish
*****
Fireplace Present
*****
FireplaceTotal
*****
Flooring Type
*****
Foundation Type
*****
Heating Fuel
*****
Heating Type
*****
Size Interior
*****
Stories Total
*****
Utility Water
*****
Land information
Amenities
*****
Fence Type
*****
Landscape Features
*****
Sewer
*****
Size Depth
*****
Size Frontage
*****
Size Irregular
*****
Size Total
*****
Surface Water
*****
Rooms
Main level
Bedroom 3
*****
Bedroom 2
*****
Primary Bedroom
*****
Living room
*****
Kitchen
*****
Dining room
*****
Basement
Recreational, Games room
*****
Laundry room
*****
Courtesy of Coldwell Banker Elevate Realty
Book a Showing for this property
Please note that filling out this form you'll be registered and your phone number without the +1 part will be used as a password.

