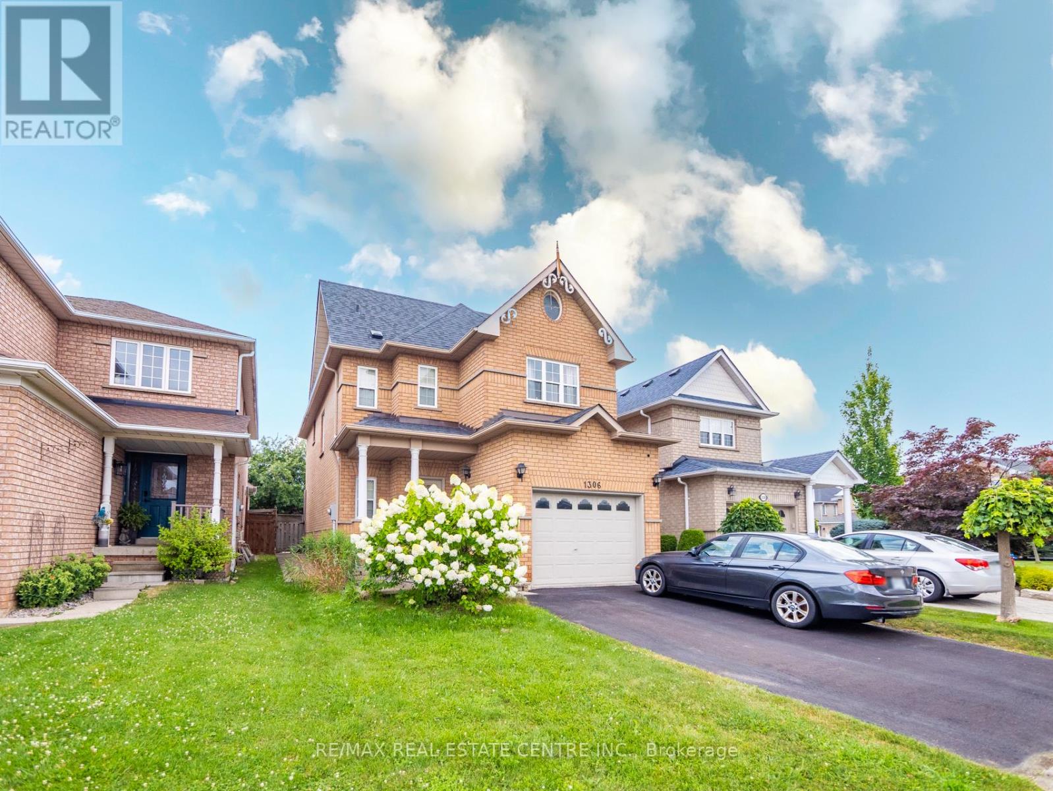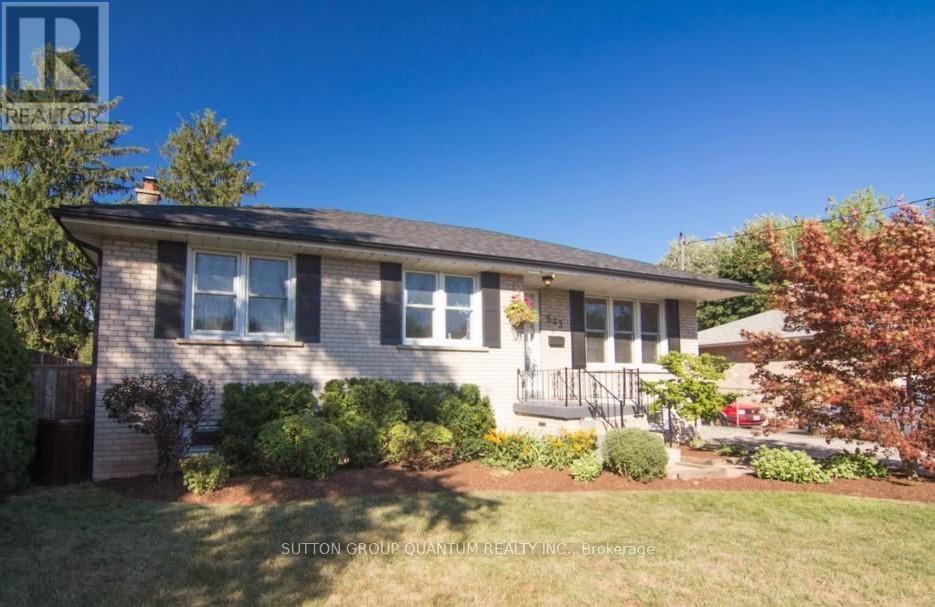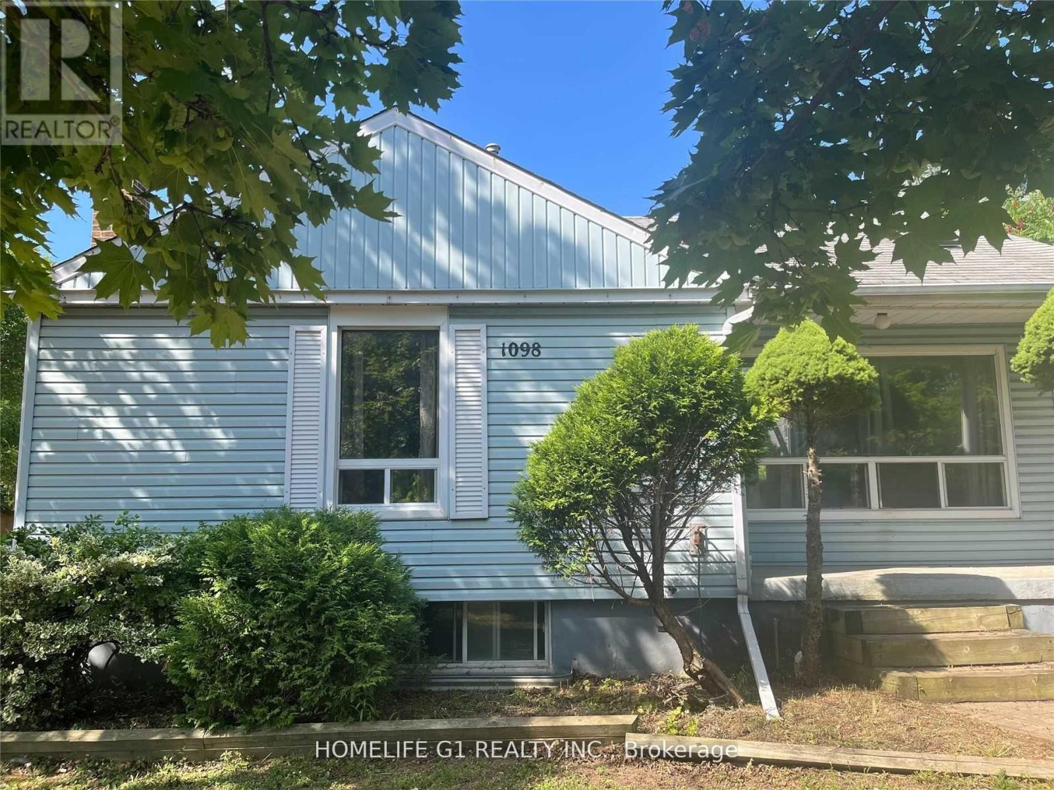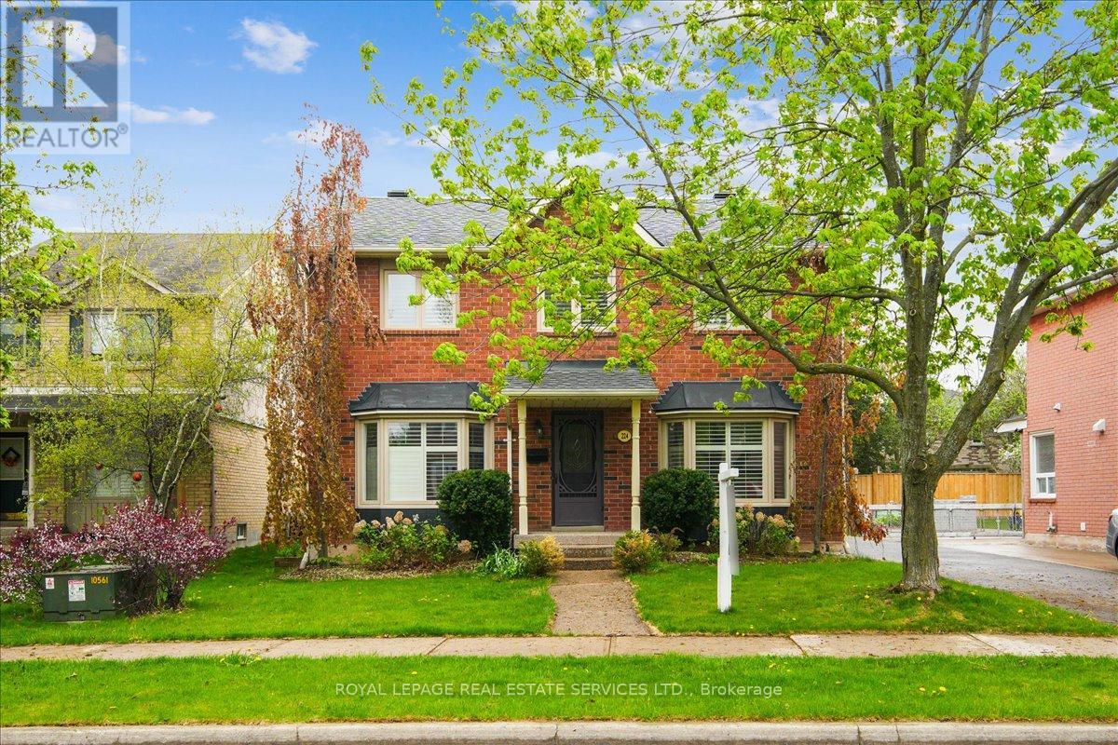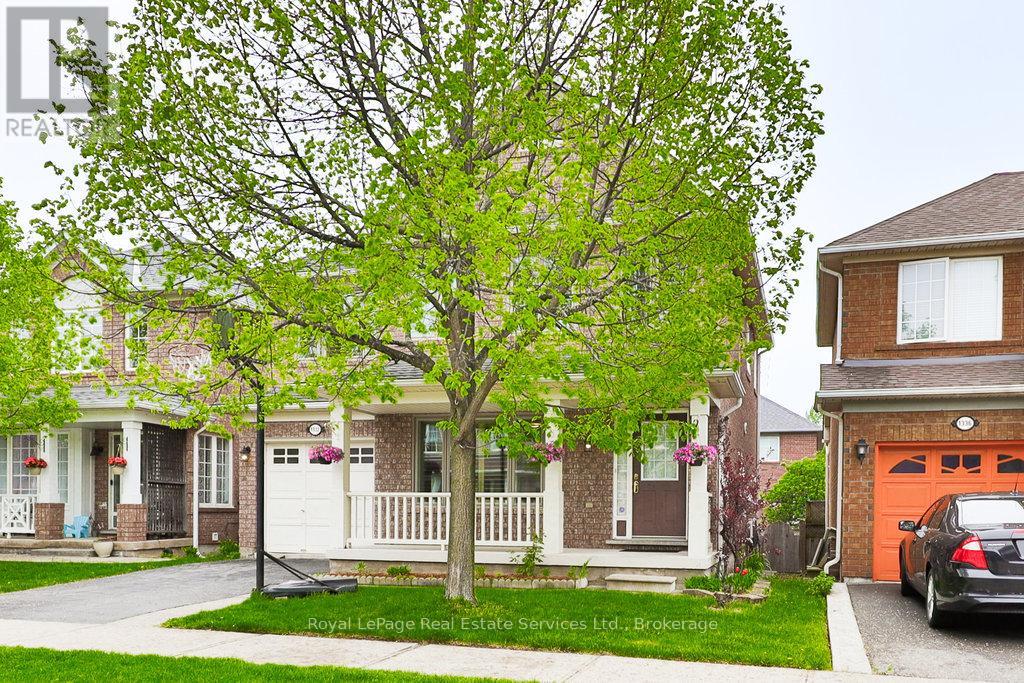Free account required
Unlock the full potential of your property search with a free account! Here's what you'll gain immediate access to:
- Exclusive Access to Every Listing
- Personalized Search Experience
- Favorite Properties at Your Fingertips
- Stay Ahead with Email Alerts
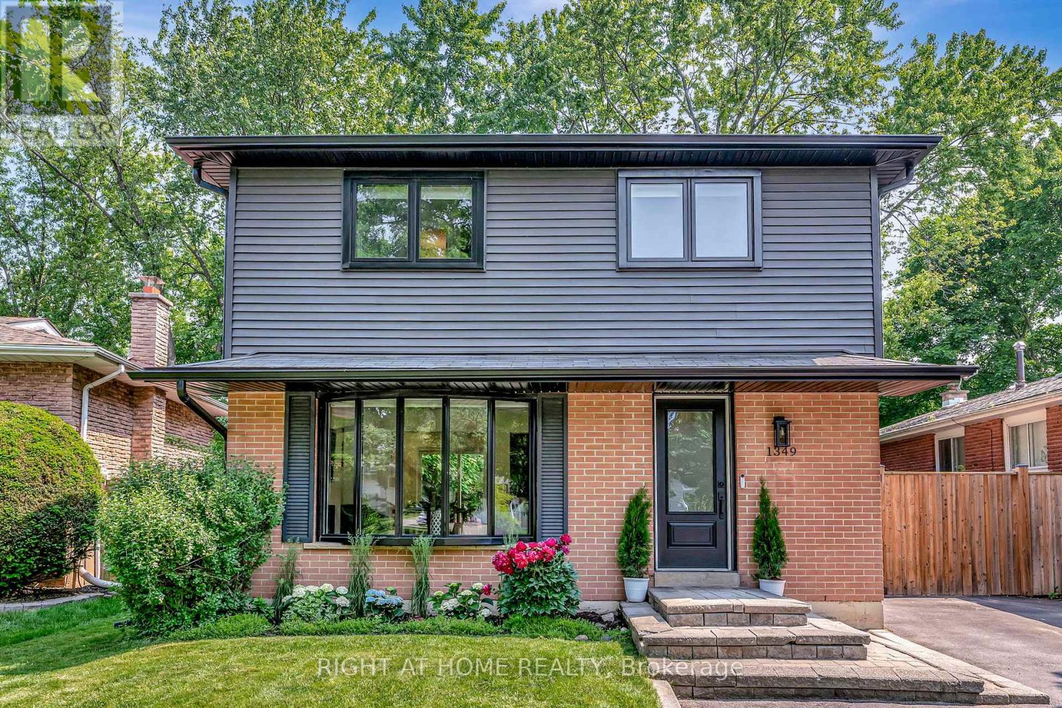
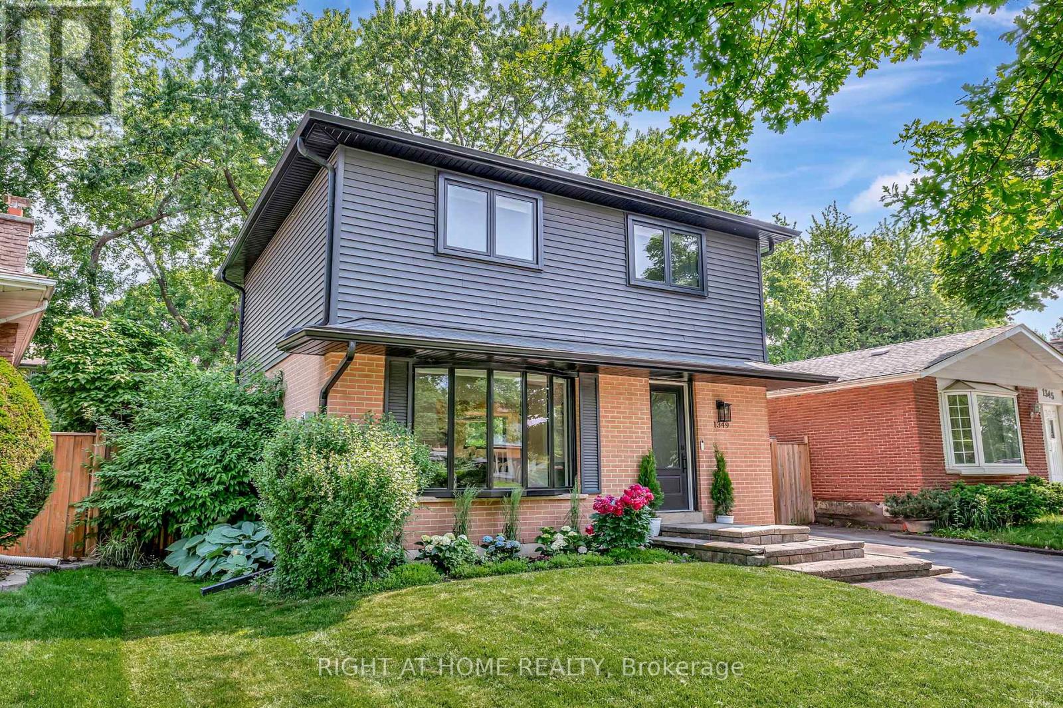
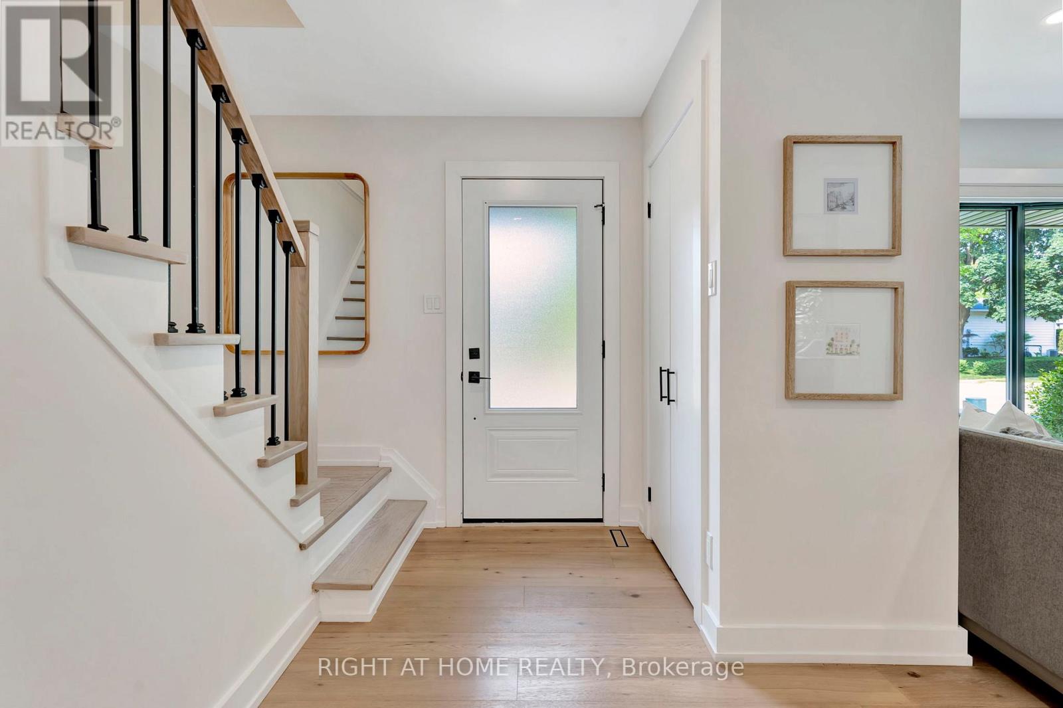
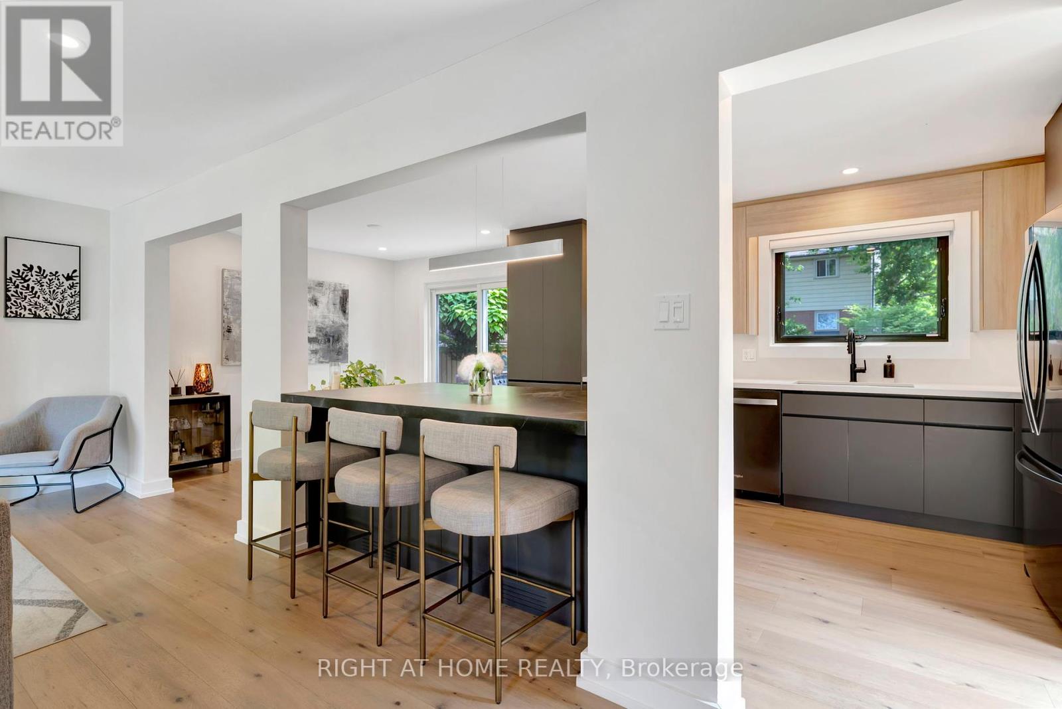
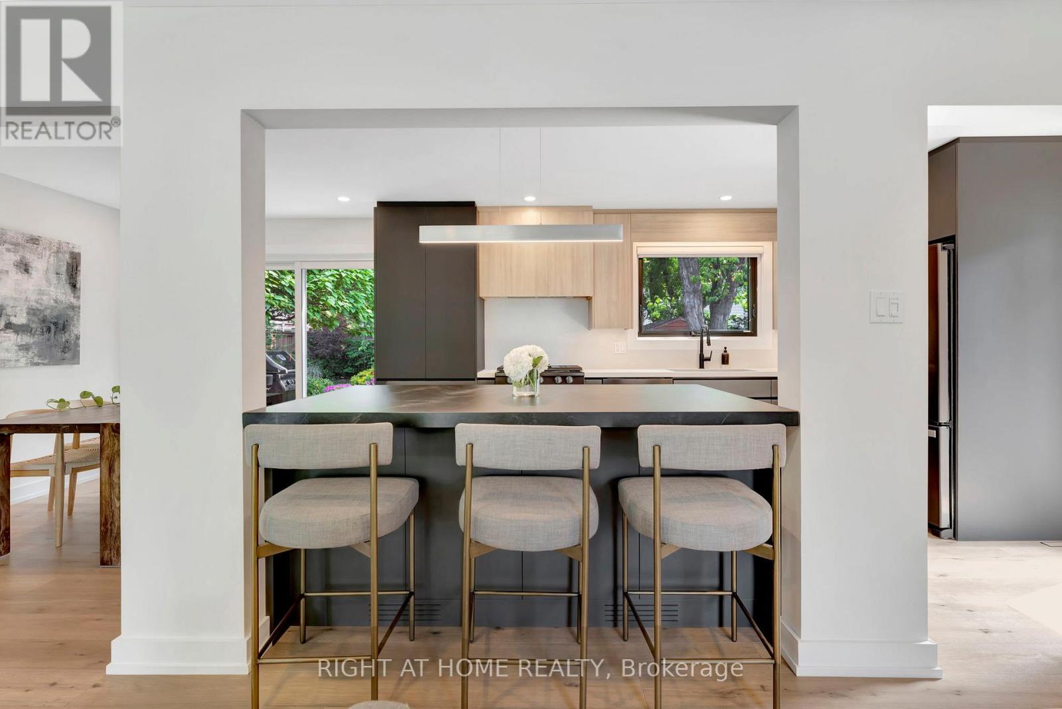
$1,299,900
1349 OXFORD AVENUE
Oakville, Ontario, Ontario, L6H1T2
MLS® Number: W12215679
Property description
Welcome to this stunning, beautifully renovated home offering style, comfort, and space in one of Oakville's most sought-after neighborhoods. Completely transformed inside and out since 2021, this home features a stunning chef inspired custom kitchen with quartz and porcelain countertops, an oversized island, black stainless steel appliances and ample storage perfect for cooking, entertaining and gathering with family and friends. Upstairs, you'll find an oversized primary bedroom with two walk-in closets and a rare ensuite bathroom. Both upper level bathrooms have been renovated with high-end finishes and thoughtful design. The newly renovated basement (2025) offers a versatile recreation room, laundry room and powder room! Step outside to a rare pie-shaped lot that widens at the back creating a larger rear yard, offering exceptional outdoor space with perennial gardens, a spacious deck, and a gas BBQ hookup ideal for summer entertaining. This move-in ready home blends modern updates with timeless charm in a prime location close to top rated schools, parks, Glen Abbey & Oakville Golf Clubs, and amenities. Don't miss your chance to own this exceptional property! View full list of upgrades!
Building information
Type
*****
Amenities
*****
Appliances
*****
Basement Development
*****
Basement Type
*****
Construction Style Attachment
*****
Cooling Type
*****
Exterior Finish
*****
Fireplace Present
*****
Flooring Type
*****
Foundation Type
*****
Half Bath Total
*****
Heating Fuel
*****
Heating Type
*****
Size Interior
*****
Stories Total
*****
Utility Water
*****
Land information
Amenities
*****
Landscape Features
*****
Sewer
*****
Size Depth
*****
Size Frontage
*****
Size Irregular
*****
Size Total
*****
Rooms
Main level
Kitchen
*****
Dining room
*****
Living room
*****
Second level
Bedroom 3
*****
Bedroom 2
*****
Primary Bedroom
*****
Courtesy of RIGHT AT HOME REALTY
Book a Showing for this property
Please note that filling out this form you'll be registered and your phone number without the +1 part will be used as a password.

