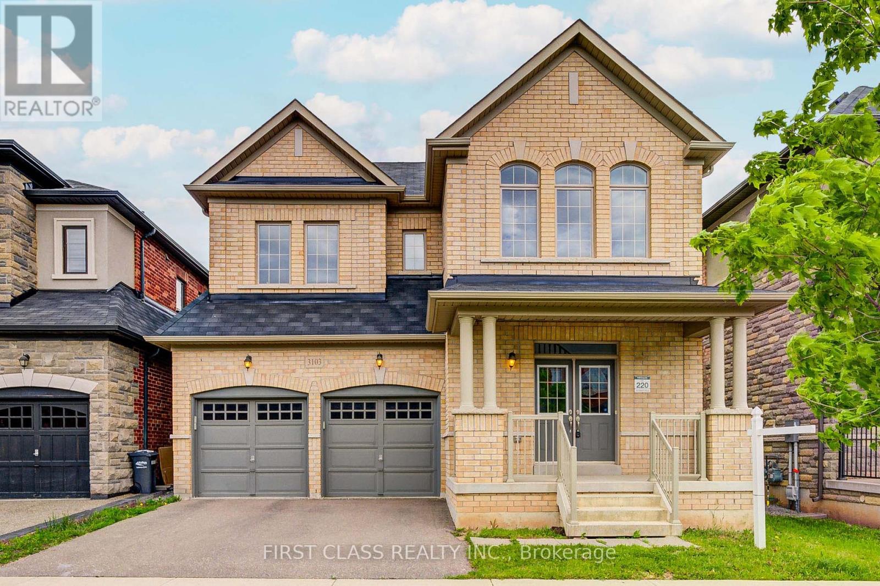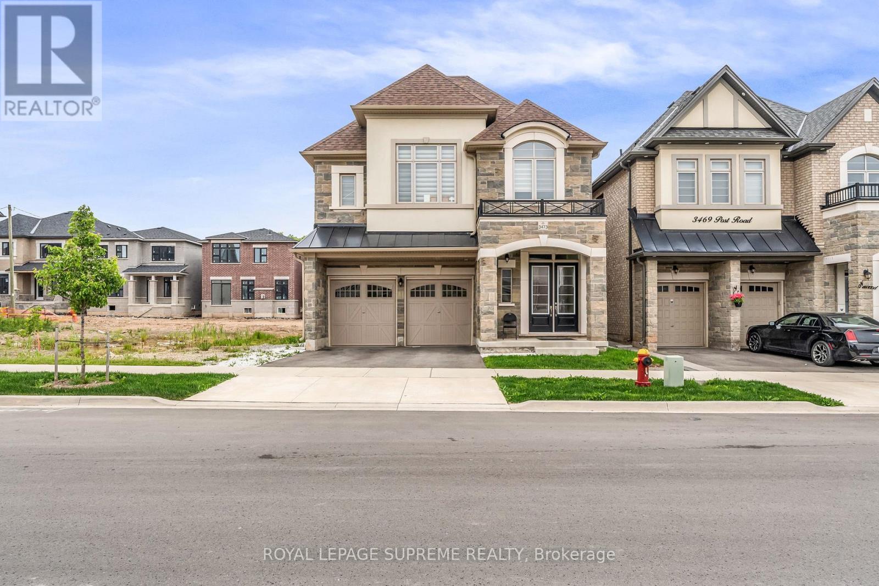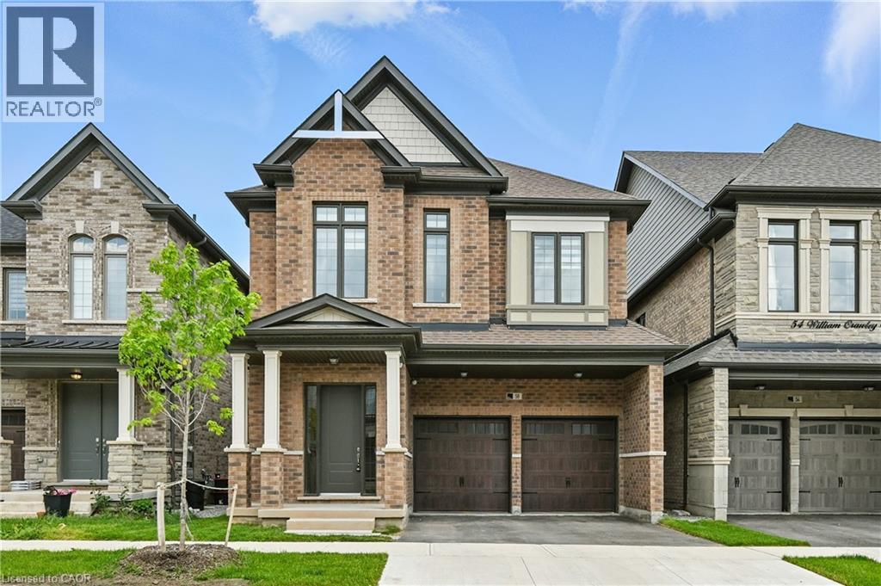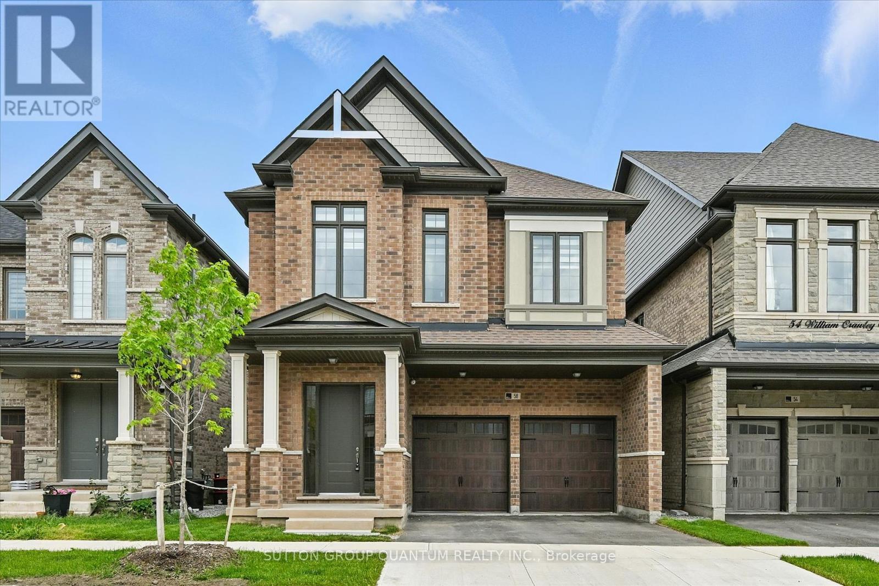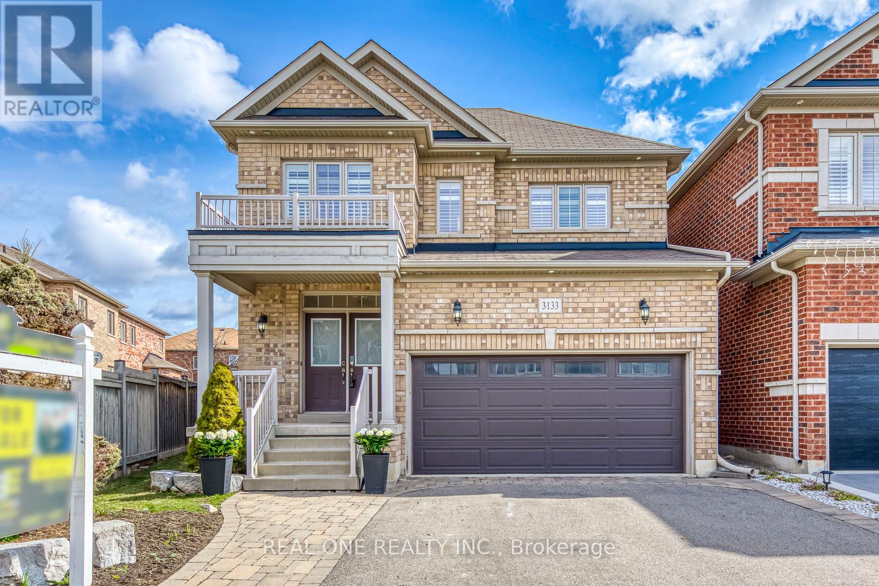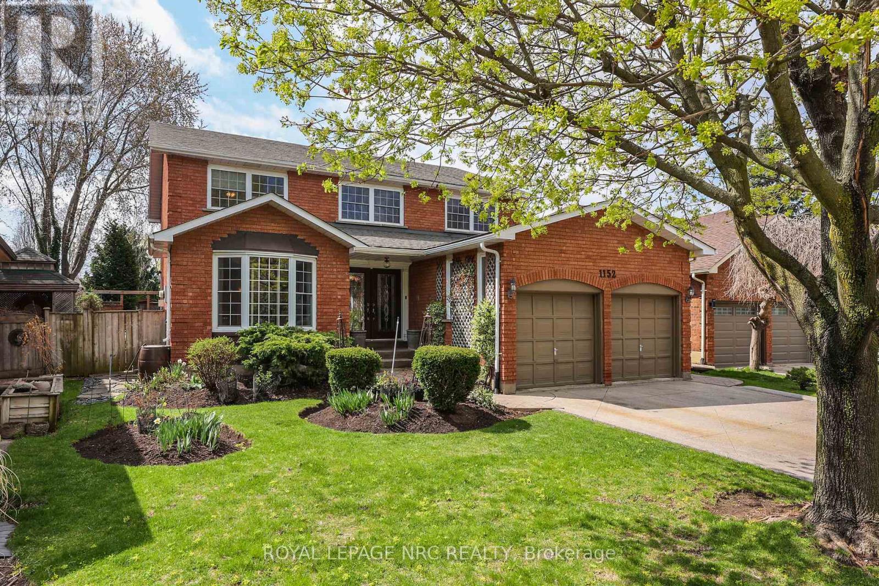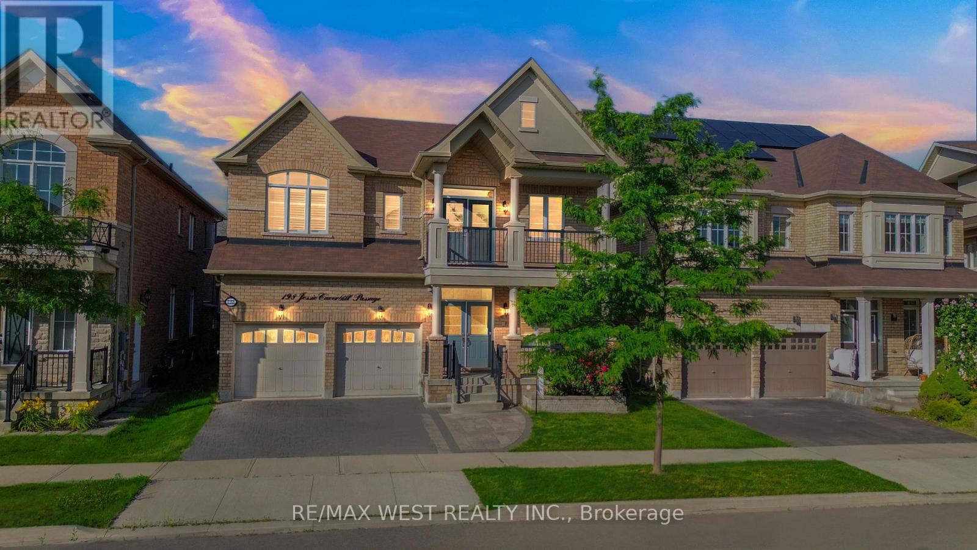Free account required
Unlock the full potential of your property search with a free account! Here's what you'll gain immediate access to:
- Exclusive Access to Every Listing
- Personalized Search Experience
- Favorite Properties at Your Fingertips
- Stay Ahead with Email Alerts
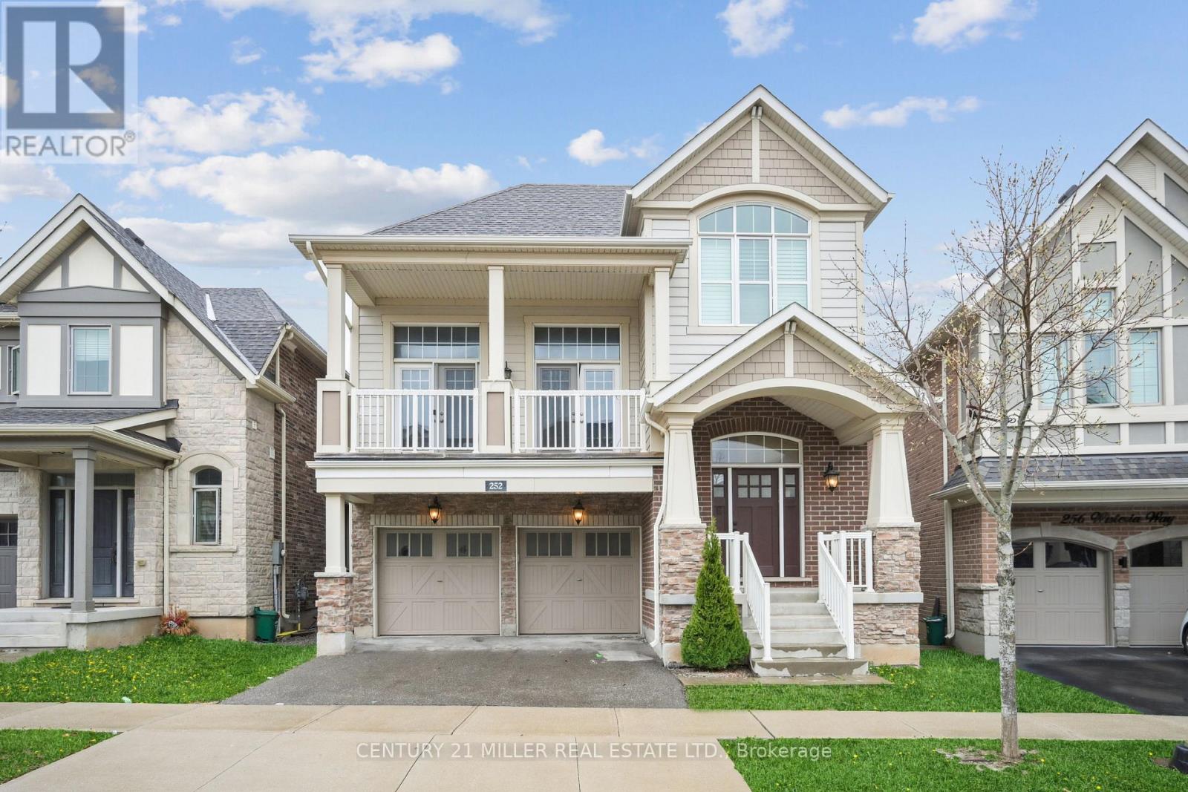
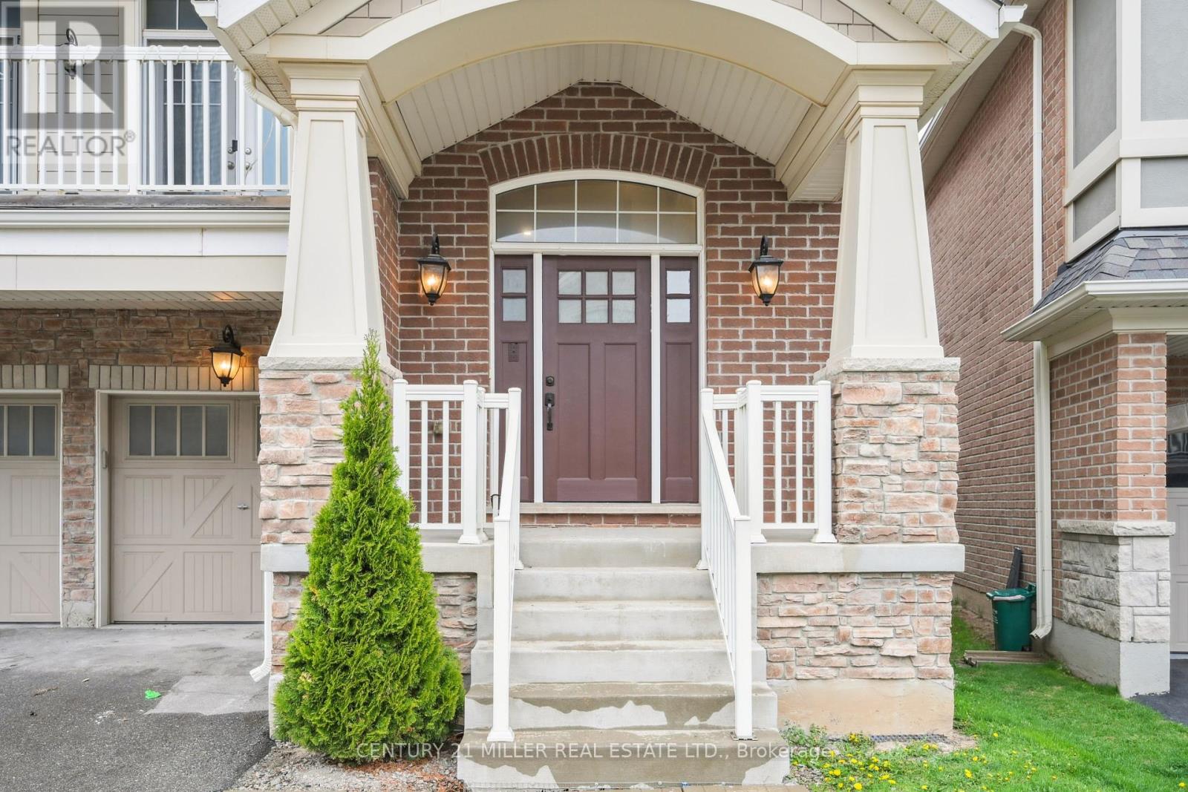
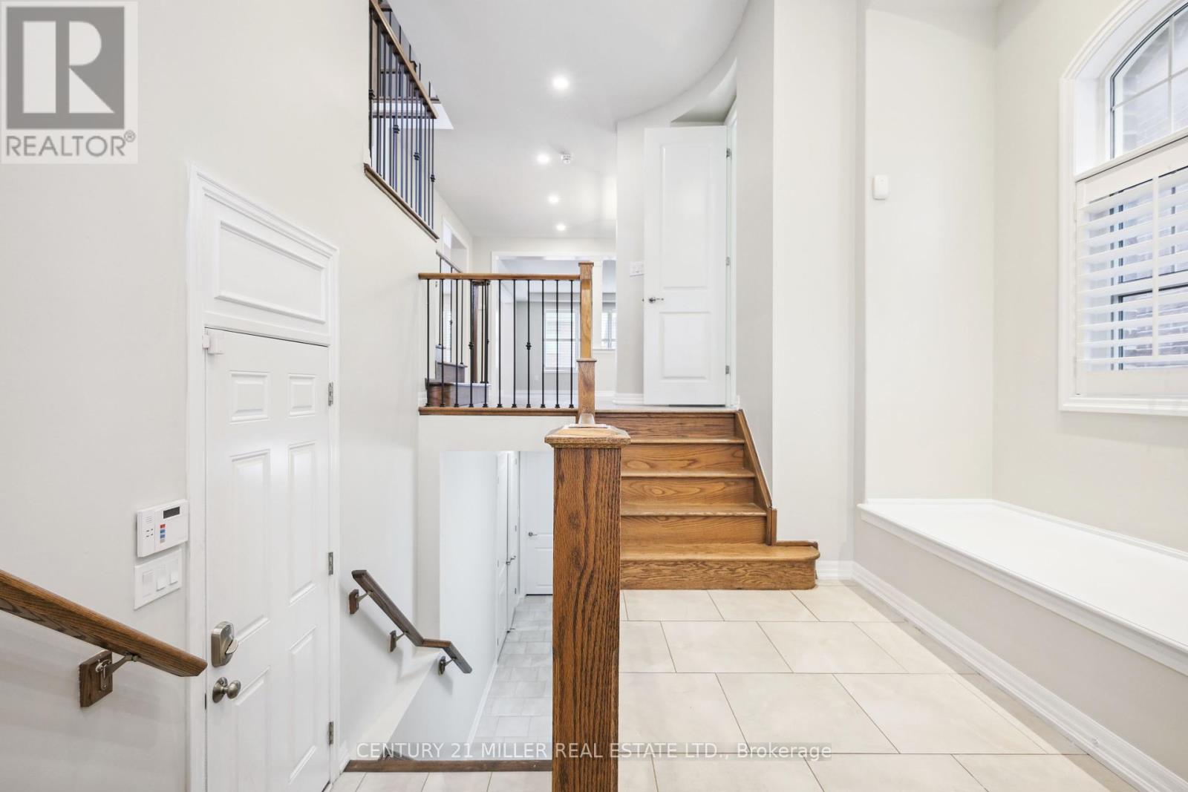
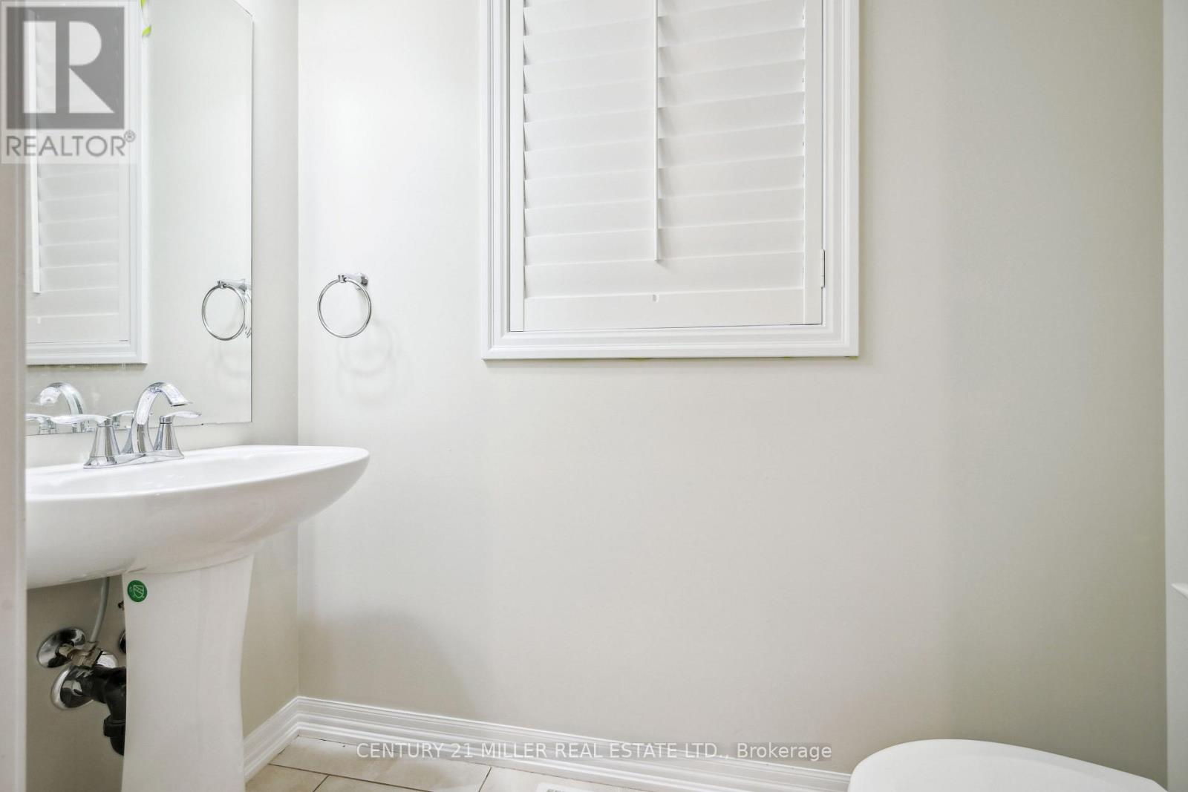

$1,849,990
252 WISTERIA WAY
Oakville, Ontario, Ontario, L6M1L3
MLS® Number: W12216279
Property description
Welcome to this beautifully maintained family home located in Oakvilles highly sought-after Glenorchy community. Featuring a spacious open-concept design, this home offers hardwood flooring throughout, upgraded light fixtures, pot lights, and California shutters for a clean, modern aesthetic. The main level includes a formal dining room, a cozy family room with a gas fireplace, and a contemporary kitchen with two-tone cabinetry, quartz countertops, stainless steel appliances, an island with breakfast bar, stylish backsplash, and direct walkout to a fully fenced backyard from the breakfast area. A separate great room adds extra living space and features dual garden doors that lead to a private balcony. Upstairs, the primary suite boasts a large walk-in closet and a spa-inspired ensuite with double sinks, a glass shower, a freestanding soaker tub, and a private water closet. Three additional bedrooms and two 4-piece bathrooms provide ample space for family and guests. Additional highlights include wood stairs with wrought iron spindles, main floor powder room and laundry, and a double car garage with inside entry. Conveniently located near top-rated schools, parks, recreation centres, shopping, transit, and major highwaysthis home is the perfect fit for a growing family.
Building information
Type
*****
Age
*****
Amenities
*****
Appliances
*****
Basement Development
*****
Basement Type
*****
Construction Style Attachment
*****
Cooling Type
*****
Exterior Finish
*****
Fireplace Present
*****
FireplaceTotal
*****
Flooring Type
*****
Foundation Type
*****
Half Bath Total
*****
Heating Fuel
*****
Heating Type
*****
Size Interior
*****
Stories Total
*****
Utility Water
*****
Land information
Sewer
*****
Size Depth
*****
Size Frontage
*****
Size Irregular
*****
Size Total
*****
Rooms
Main level
Dining room
*****
Great room
*****
Eating area
*****
Kitchen
*****
Family room
*****
Second level
Bedroom 4
*****
Bedroom 3
*****
Bedroom 2
*****
Primary Bedroom
*****
Main level
Dining room
*****
Great room
*****
Eating area
*****
Kitchen
*****
Family room
*****
Second level
Bedroom 4
*****
Bedroom 3
*****
Bedroom 2
*****
Primary Bedroom
*****
Main level
Dining room
*****
Great room
*****
Eating area
*****
Kitchen
*****
Family room
*****
Second level
Bedroom 4
*****
Bedroom 3
*****
Bedroom 2
*****
Primary Bedroom
*****
Main level
Dining room
*****
Great room
*****
Eating area
*****
Kitchen
*****
Family room
*****
Second level
Bedroom 4
*****
Bedroom 3
*****
Bedroom 2
*****
Primary Bedroom
*****
Courtesy of CENTURY 21 MILLER REAL ESTATE LTD.
Book a Showing for this property
Please note that filling out this form you'll be registered and your phone number without the +1 part will be used as a password.

