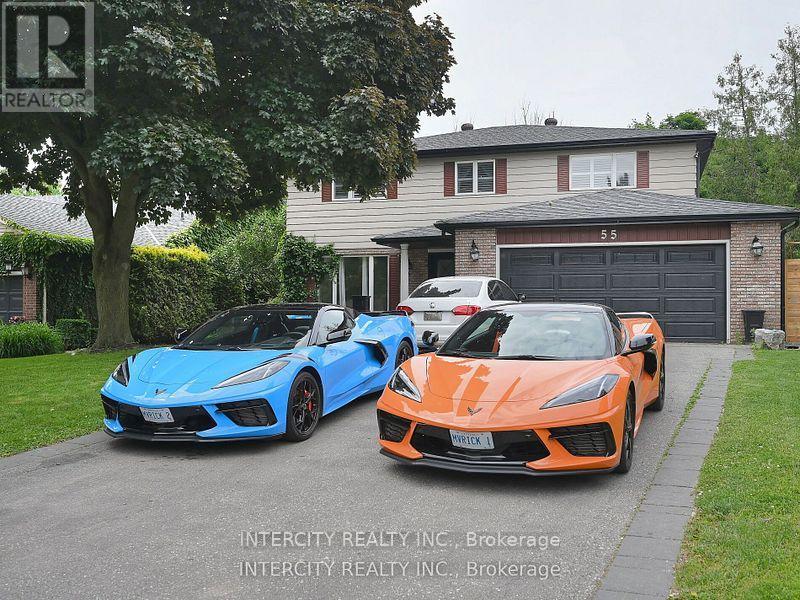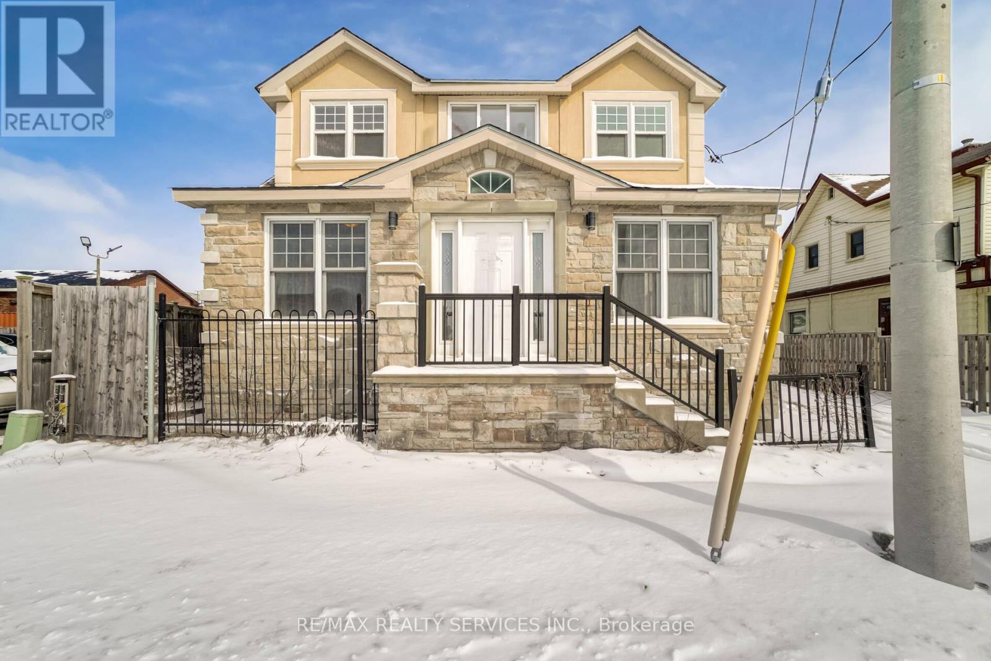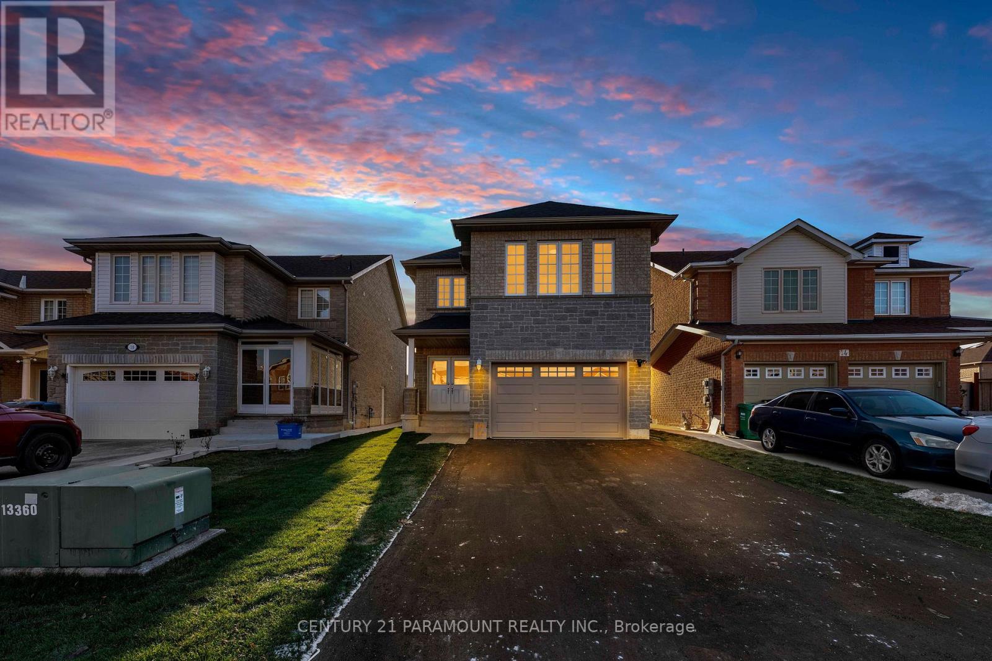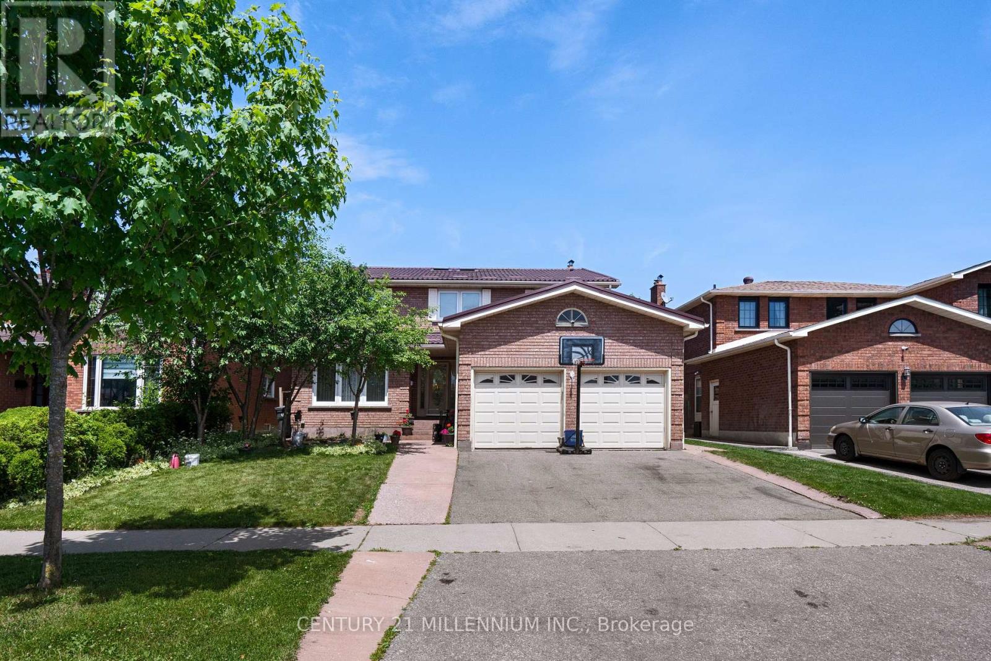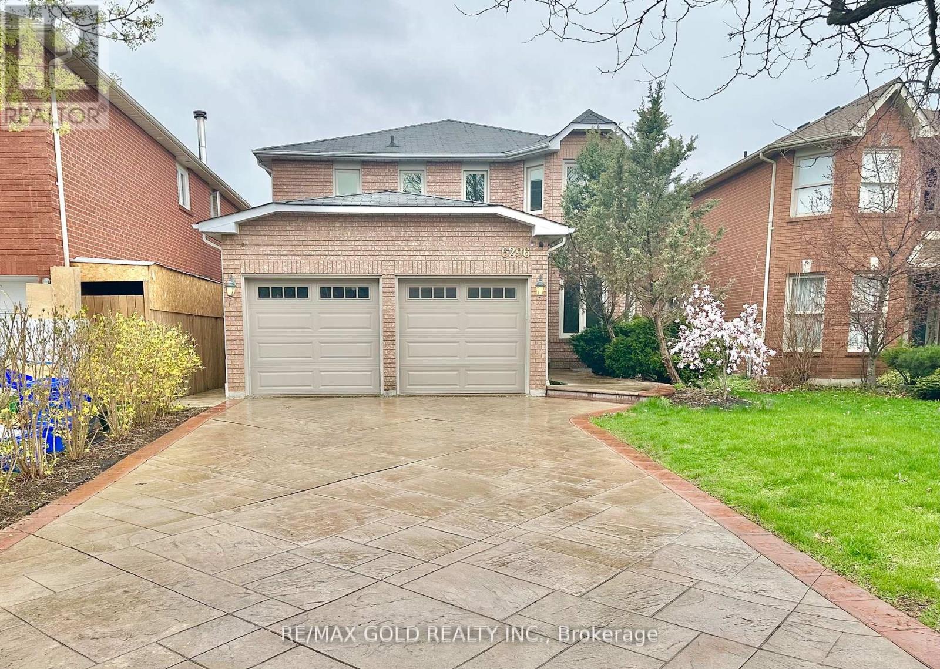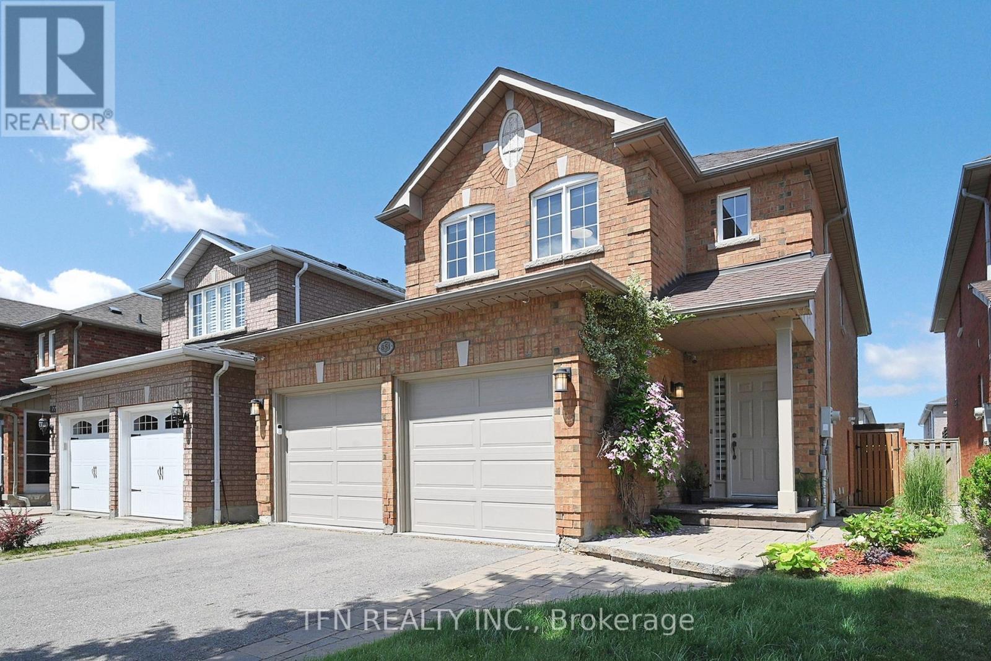Free account required
Unlock the full potential of your property search with a free account! Here's what you'll gain immediate access to:
- Exclusive Access to Every Listing
- Personalized Search Experience
- Favorite Properties at Your Fingertips
- Stay Ahead with Email Alerts
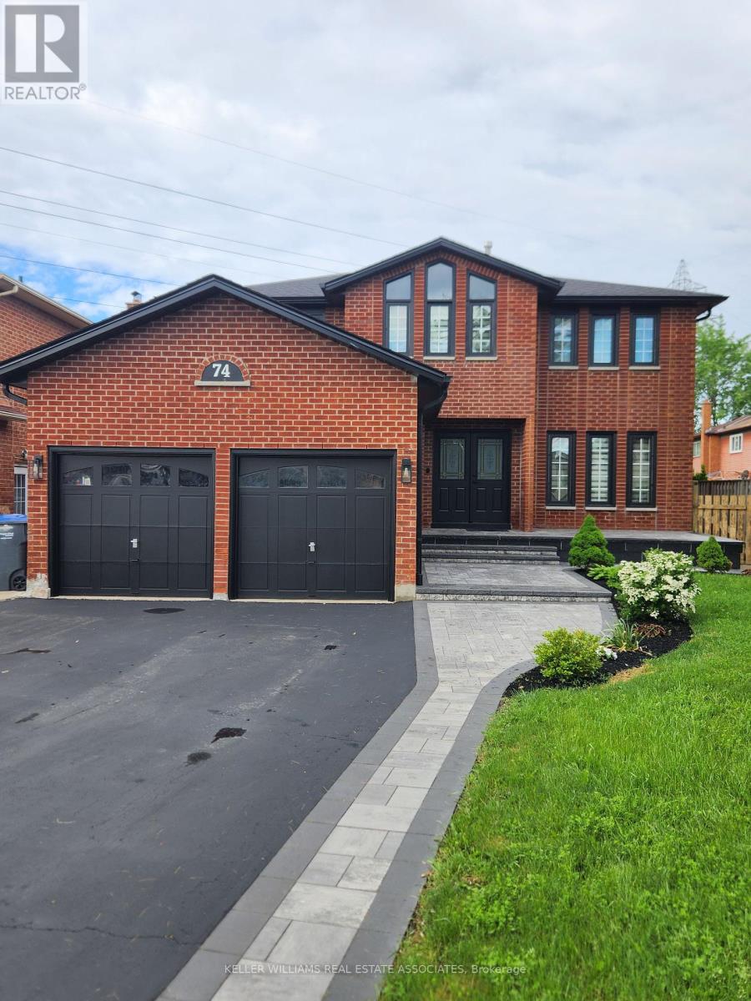
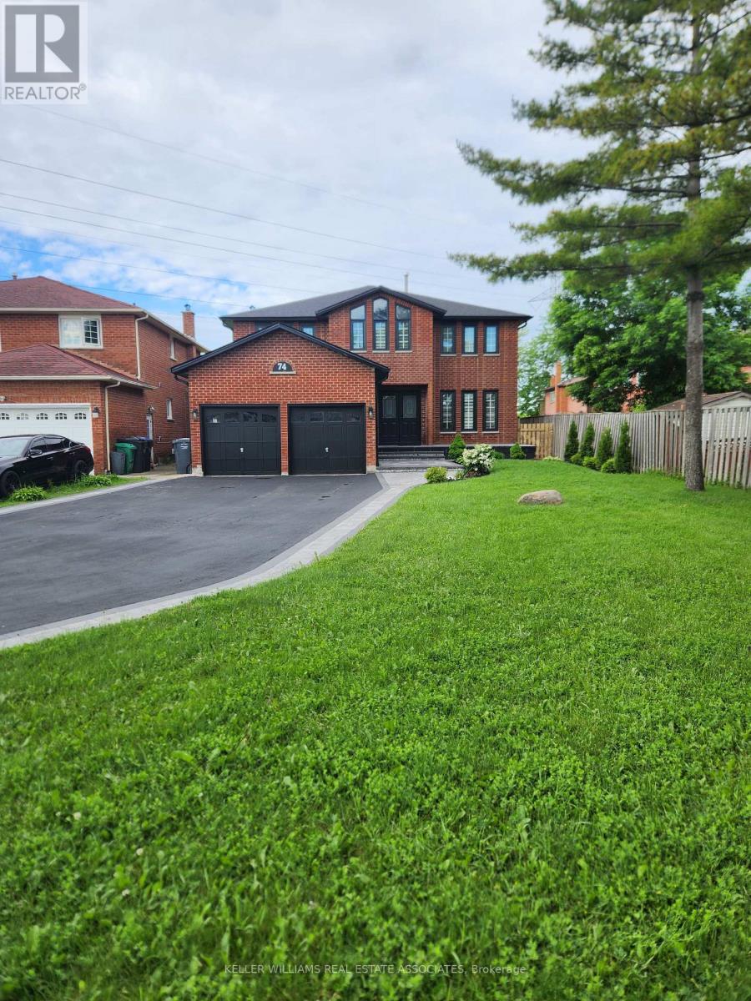
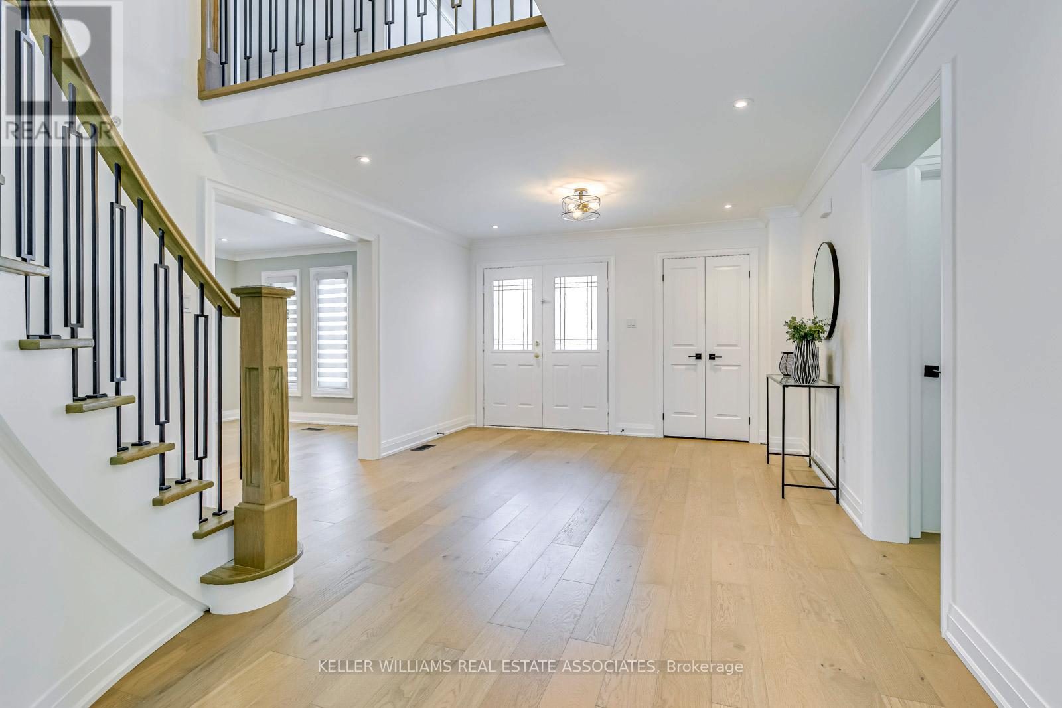
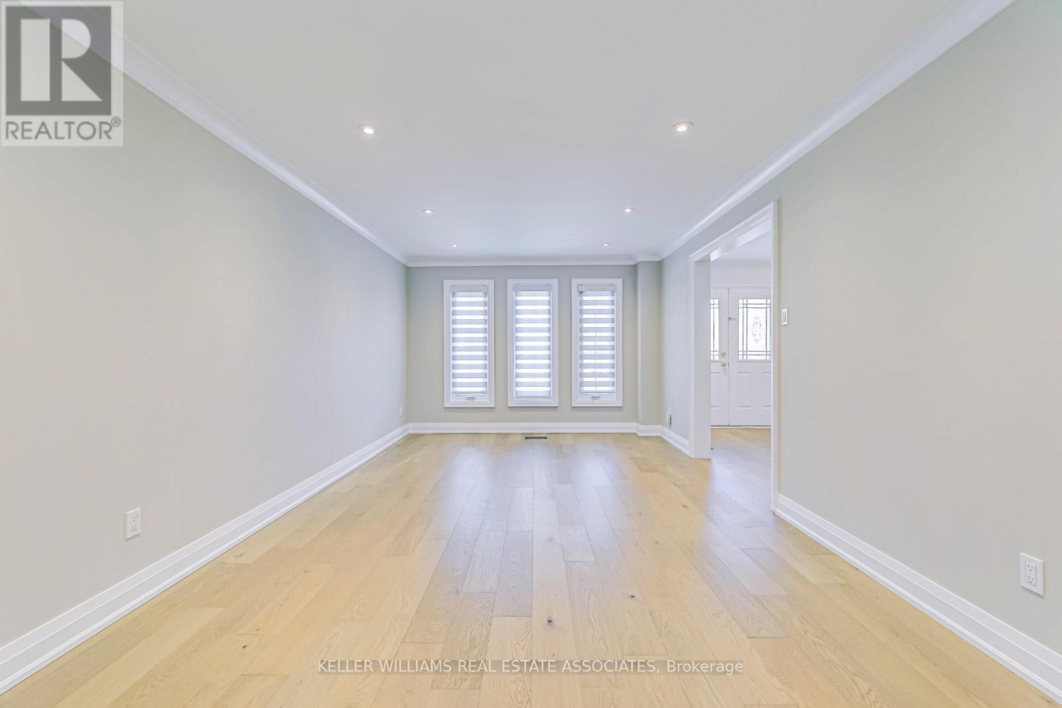
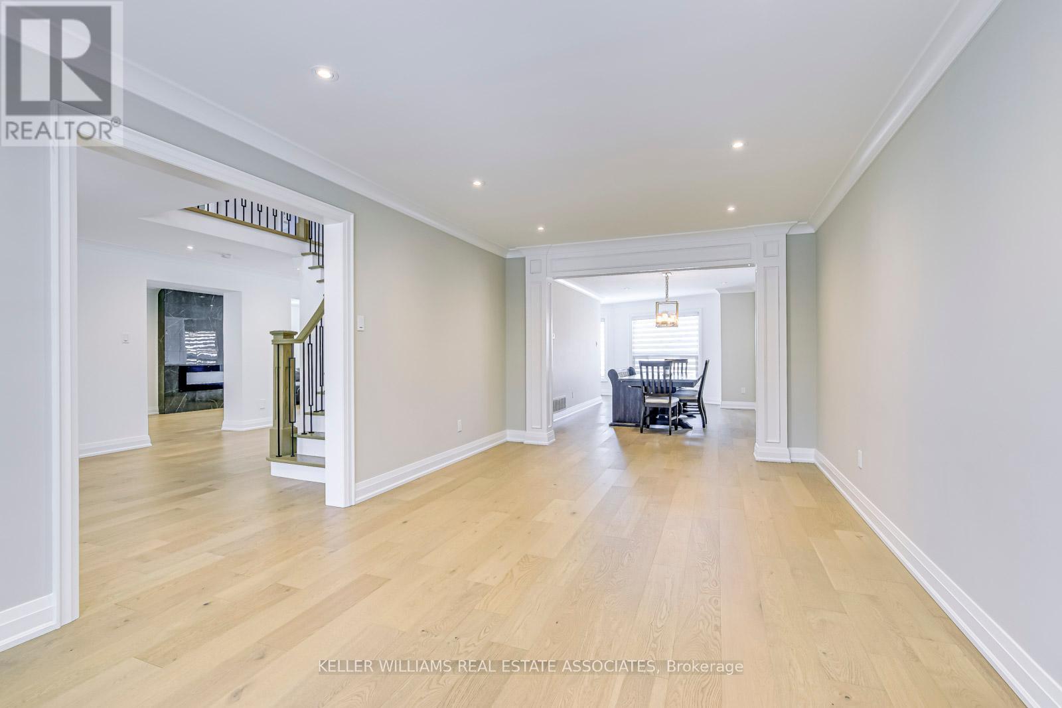
$1,558,800
74 O'HARA PLACE
Brampton, Ontario, Ontario, L6Y3R7
MLS® Number: W12217385
Property description
Welcome to 74 O'Hara Place, a stunning one-of-a-kind home nestled in the heart of a vibrant neighborhood. This exquisite 4+3 bedroom 4 washroom residence presents an unmatched blend of modern luxury and elegance. Step through the front door to a bright and spacious grand foyer and a top to bottom professionally renovated home including engineered hardwood throughout. The home has an ample amount of windows offering a bright and airy atmosphere as well as pot lights that illuminate every corner of the house. On the second level you will find 4 large bedrooms and modern finishes in all washrooms including a luxurious ensuite. The second level also offers a large loft space which can be used as an office or can be converted into a 5th bedroom. The home has been freshly painted throughout and offers an open concept floor plan including an entertainer's dream with a combined family and kitchen area with a 7 foot long island and a quartz waterfall countertop. Host family and friends in the large dining and living rooms and enjoy the convenience of a main floor laundry room. Drive up tp a beautifully landscaped front yard with new interlocking (2024). Located in a family friendly neighborhood on a quiet cul de sac, this home sits on a massive 55.5 X 264 foot deep lot that has one of the biggest backyards in the area, a perfect place to gather with large groups of family and friends. There is a 28x15' workshop located in the backyard which offers great storage or a place for the hobbyist in the family. Step right out of your backyard to walking paths, parks, shopping and schools. Located near the 410, 401 and 407 at the Brampton/Mississauga border. Parking for 6+2 cars. Just under 5000 sq ft of total living space with a **Legal Basement Apt** **Huge Income Potential** Don't miss out on the opportunity to own your dream home!
Building information
Type
*****
Amenities
*****
Appliances
*****
Basement Features
*****
Basement Type
*****
Construction Style Attachment
*****
Cooling Type
*****
Exterior Finish
*****
Fireplace Present
*****
Flooring Type
*****
Foundation Type
*****
Half Bath Total
*****
Heating Fuel
*****
Heating Type
*****
Size Interior
*****
Stories Total
*****
Utility Water
*****
Land information
Sewer
*****
Size Depth
*****
Size Frontage
*****
Size Irregular
*****
Size Total
*****
Rooms
Main level
Family room
*****
Kitchen
*****
Dining room
*****
Living room
*****
Second level
Sitting room
*****
Bedroom 4
*****
Bedroom 3
*****
Bedroom 2
*****
Bedroom
*****
Courtesy of Royal Lepage Real Estate Associates
Book a Showing for this property
Please note that filling out this form you'll be registered and your phone number without the +1 part will be used as a password.
