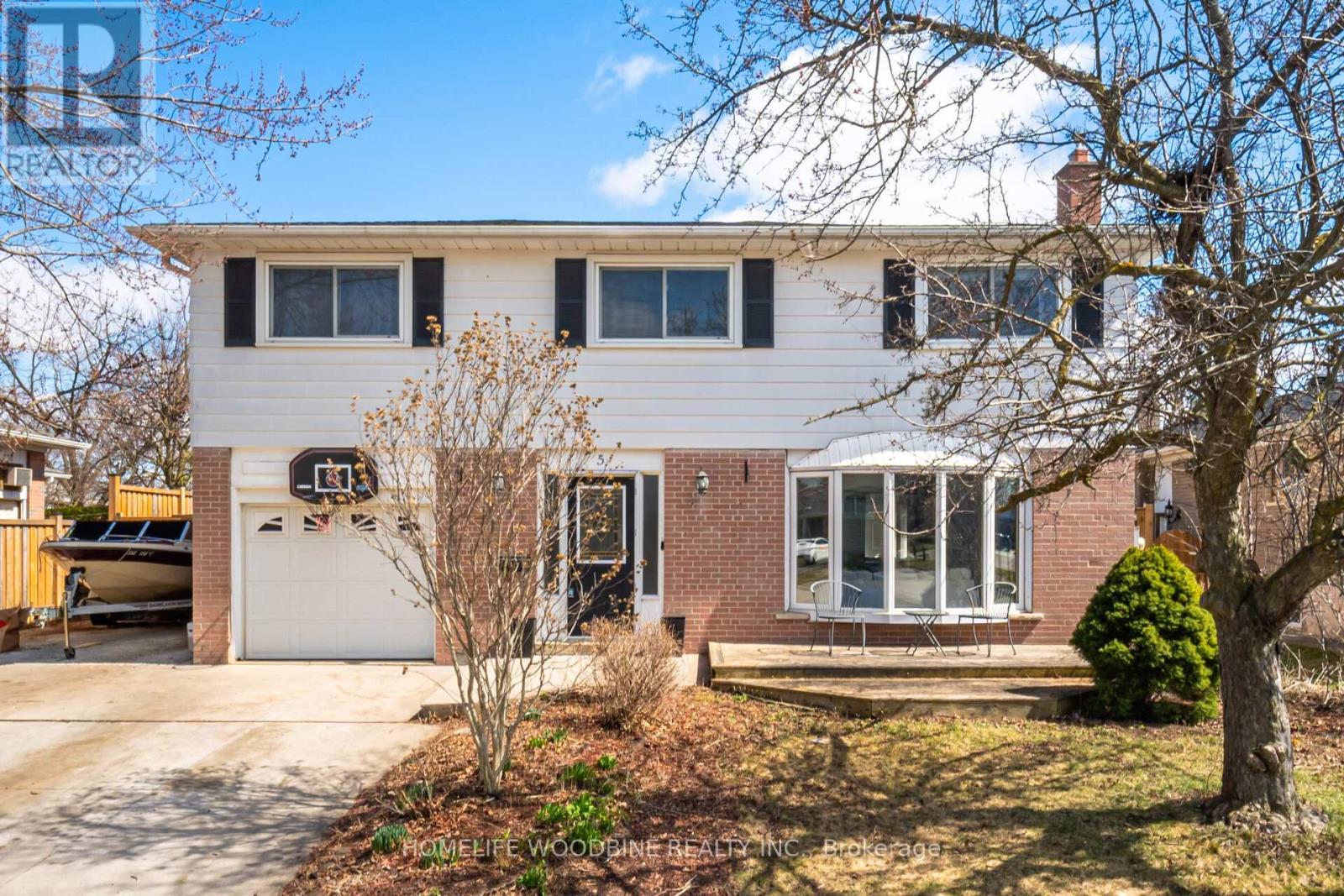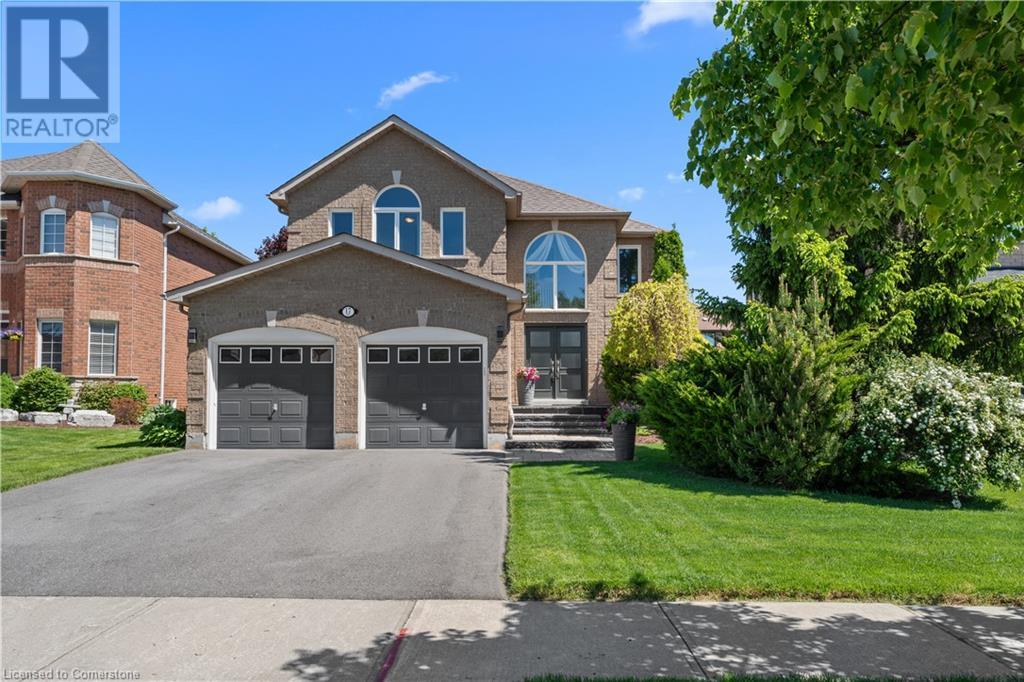Free account required
Unlock the full potential of your property search with a free account! Here's what you'll gain immediate access to:
- Exclusive Access to Every Listing
- Personalized Search Experience
- Favorite Properties at Your Fingertips
- Stay Ahead with Email Alerts
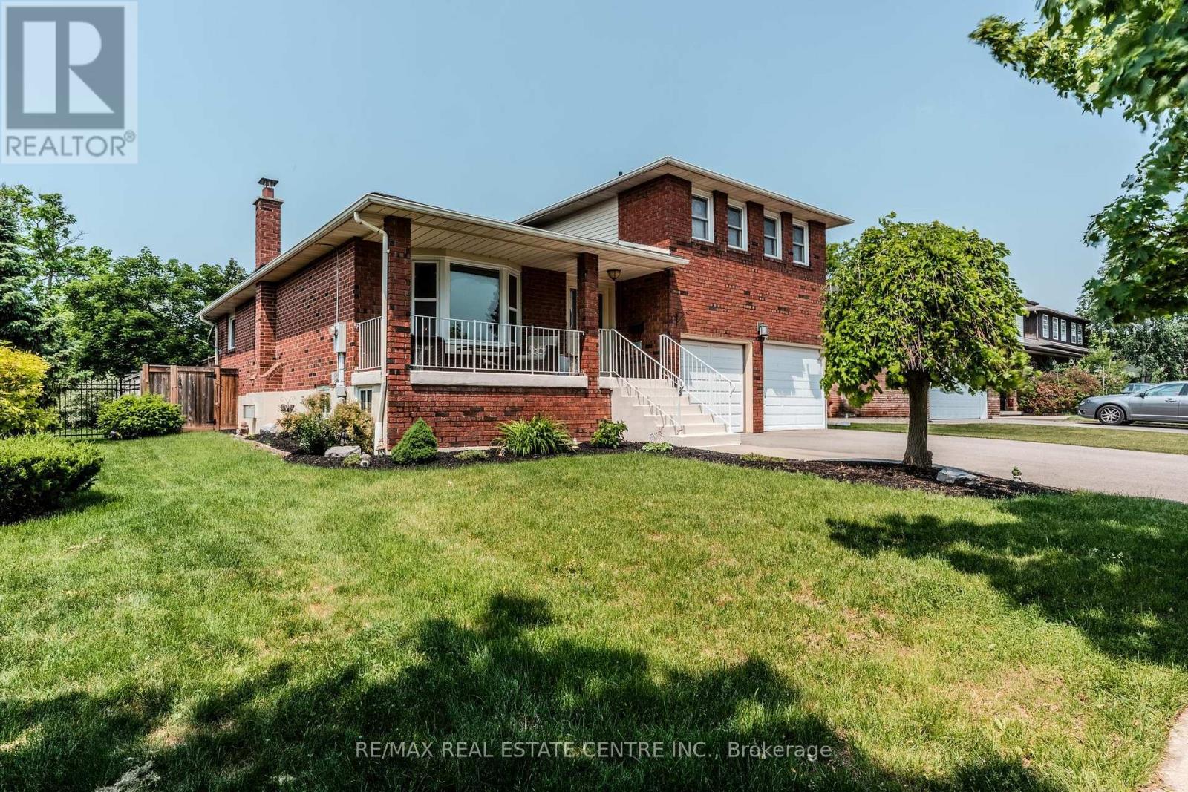
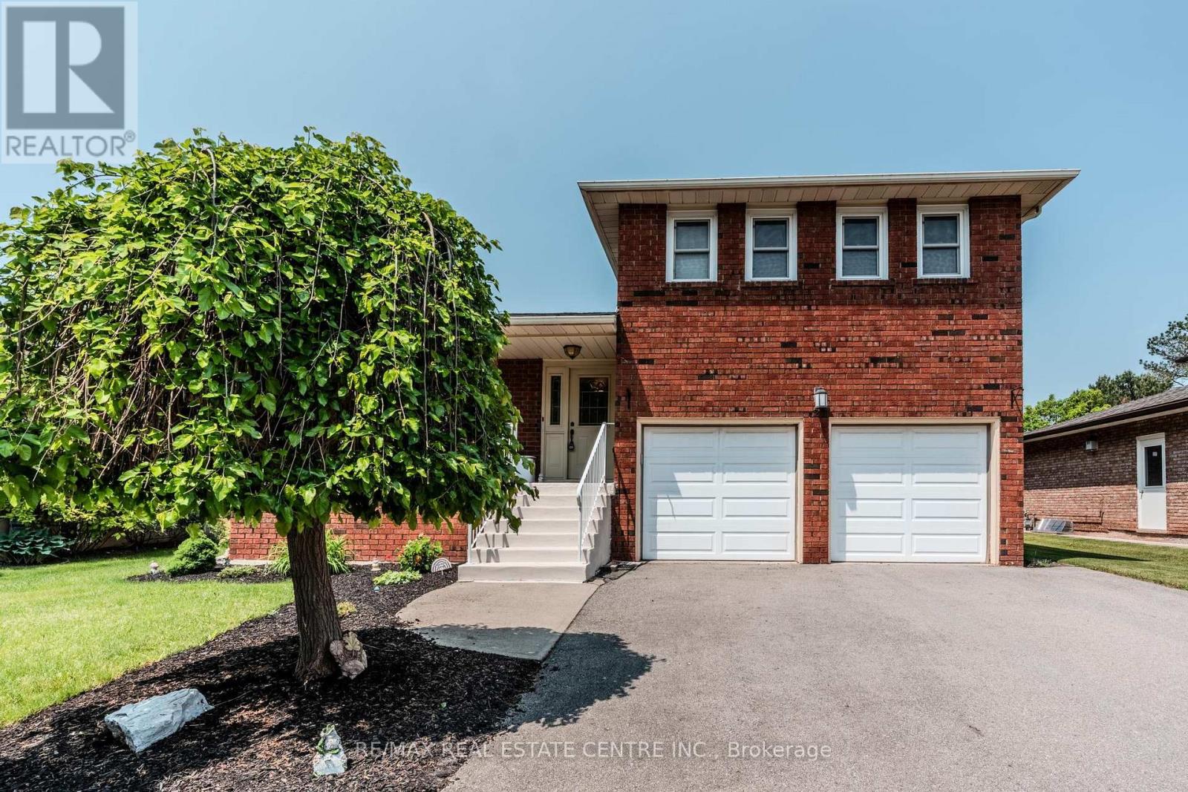
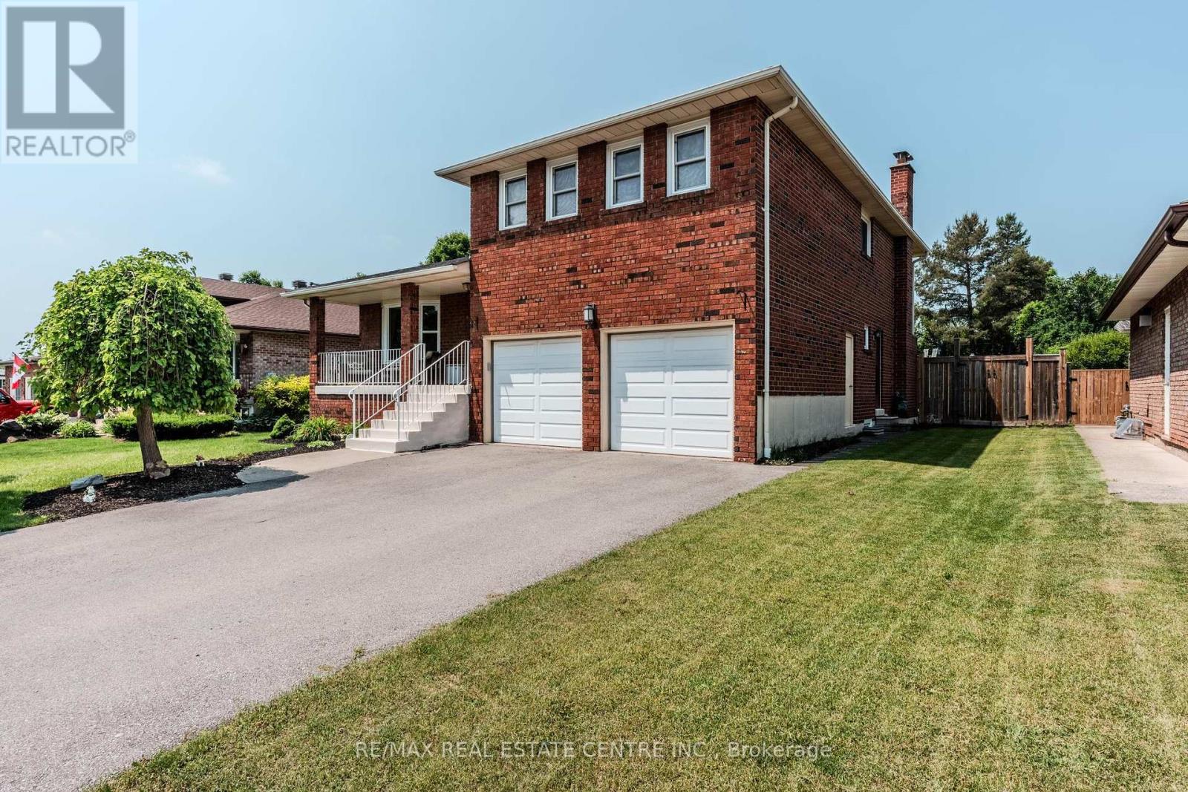
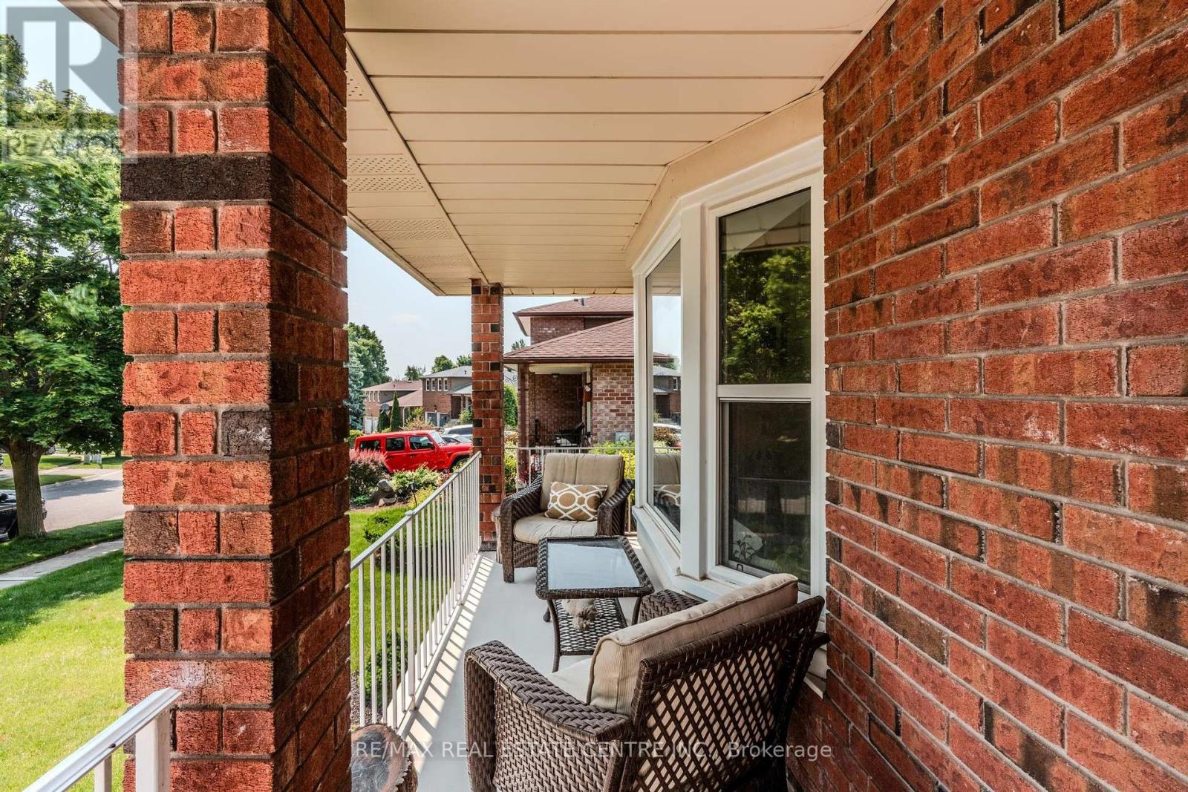

$1,294,900
22 HILLSIDE DRIVE
Halton Hills, Ontario, Ontario, L7G4W3
MLS® Number: W12217438
Property description
This huge 5 level Sidesplit located in the exclusive established area of Marywood Meadows in the Park District of Georgetown is as close as you are going to get to an idyllic spot to raise a family or get out of the busy traffic filled metro areas with friendly neighbours who take pride in the place they live. This area feels like time stopped when you stroll to the Farmers Market, sit on a patio at a local Downtown Georgetown restaurant or cafe, catch a little league game at the Fairgrounds or enroll your kids in the local small schools with big hearts. Only 11 of these models were built and rarely come up for sale. Enjoy your front garden and friendly neighbourhood sitting on your covered porch! 5 Finished Levels in the home perfect for a large or extended family with room for everyone. Main Floor and Family Room levels have stunning Bamboo Hardwood floors and flow into each other. Massive Master Suite with ensuite and walk-in closet. Custom Oak Bar in the lower level with a sink and bar fridge, potential for in-law suite is already there! Oversized, open concept Rec Room with custom Oak built in cabinetry, 3 pc Bath and cold cellar. Lowest level has a finished Bedroom which can be used as a playroom or home office and a large storage area. 2 Fireplaces, 1 gas (rec room) and 1 wood burning (family room). No homes behind, auxillary barn/shed in the rear of the property. It's the perfect home for large family gatherings!
Building information
Type
*****
Age
*****
Amenities
*****
Appliances
*****
Basement Development
*****
Basement Type
*****
Construction Status
*****
Construction Style Attachment
*****
Construction Style Split Level
*****
Cooling Type
*****
Exterior Finish
*****
Fireplace Present
*****
FireplaceTotal
*****
Flooring Type
*****
Foundation Type
*****
Half Bath Total
*****
Heating Fuel
*****
Heating Type
*****
Size Interior
*****
Utility Water
*****
Land information
Amenities
*****
Fence Type
*****
Landscape Features
*****
Sewer
*****
Size Depth
*****
Size Frontage
*****
Size Irregular
*****
Size Total
*****
Rooms
Ground level
Laundry room
*****
Family room
*****
Upper Level
Bedroom 3
*****
Bedroom 2
*****
Primary Bedroom
*****
Sub-basement
Utility room
*****
Bedroom 4
*****
Main level
Kitchen
*****
Dining room
*****
Living room
*****
Lower level
Cold room
*****
Recreational, Games room
*****
Ground level
Laundry room
*****
Family room
*****
Upper Level
Bedroom 3
*****
Bedroom 2
*****
Primary Bedroom
*****
Sub-basement
Utility room
*****
Bedroom 4
*****
Main level
Kitchen
*****
Dining room
*****
Living room
*****
Lower level
Cold room
*****
Recreational, Games room
*****
Ground level
Laundry room
*****
Family room
*****
Upper Level
Bedroom 3
*****
Bedroom 2
*****
Primary Bedroom
*****
Sub-basement
Utility room
*****
Bedroom 4
*****
Main level
Kitchen
*****
Dining room
*****
Living room
*****
Lower level
Cold room
*****
Recreational, Games room
*****
Ground level
Laundry room
*****
Family room
*****
Upper Level
Bedroom 3
*****
Bedroom 2
*****
Primary Bedroom
*****
Sub-basement
Utility room
*****
Bedroom 4
*****
Main level
Kitchen
*****
Dining room
*****
Living room
*****
Lower level
Cold room
*****
Recreational, Games room
*****
Courtesy of RE/MAX REAL ESTATE CENTRE INC.
Book a Showing for this property
Please note that filling out this form you'll be registered and your phone number without the +1 part will be used as a password.



