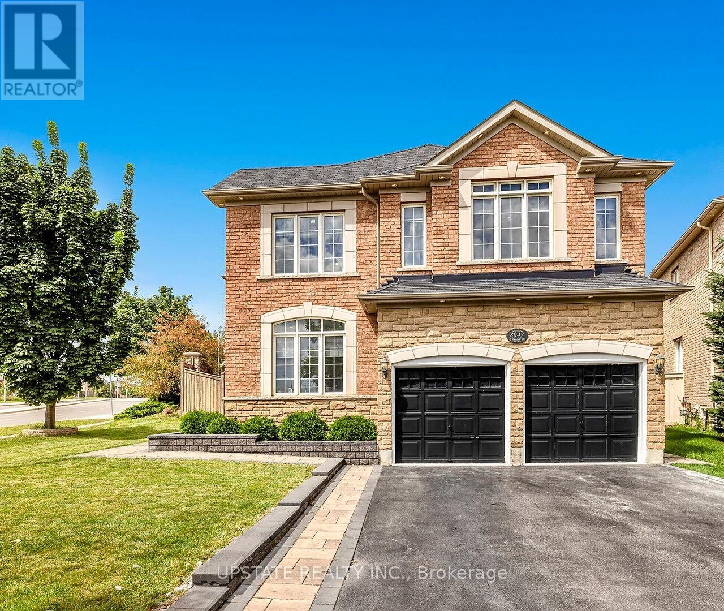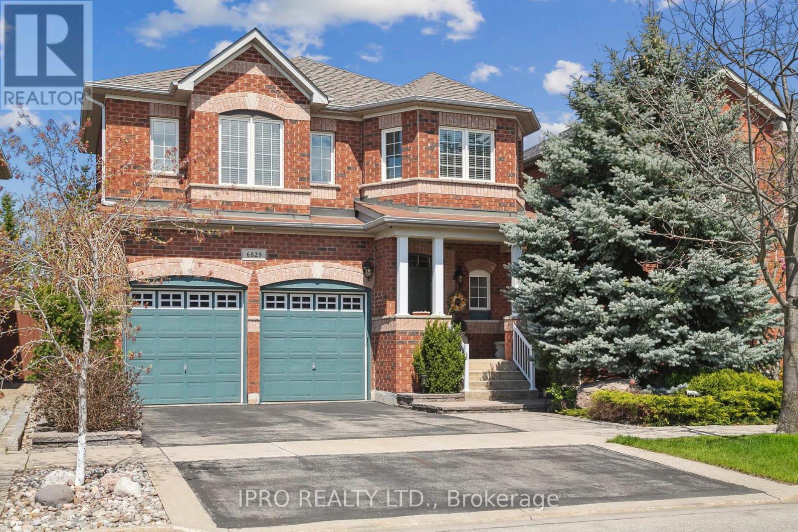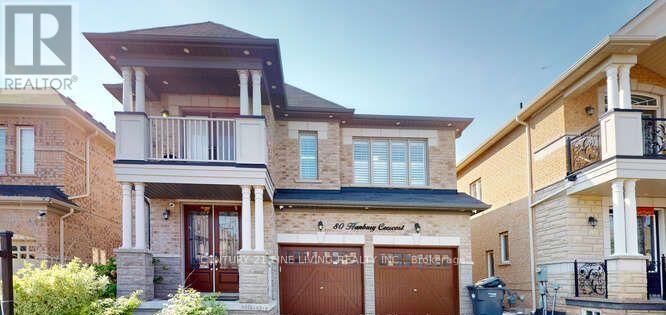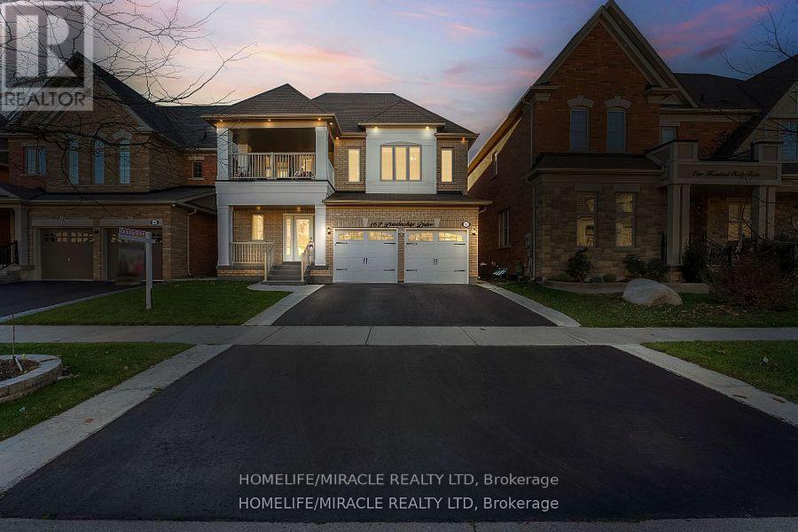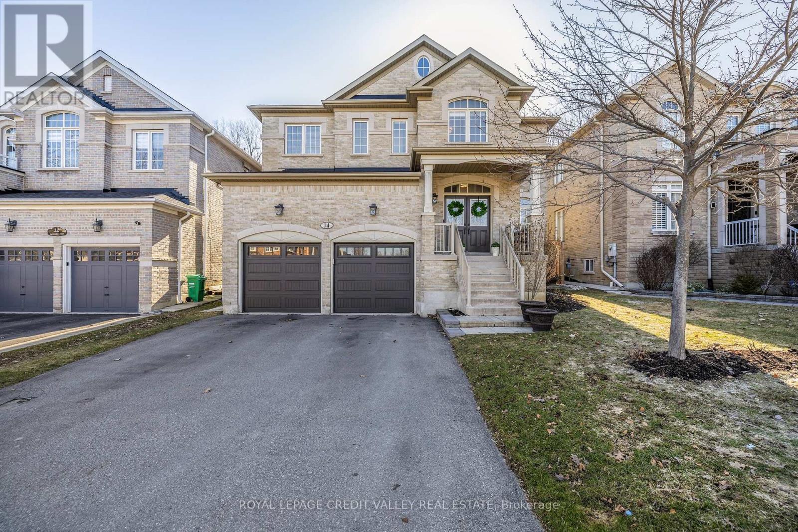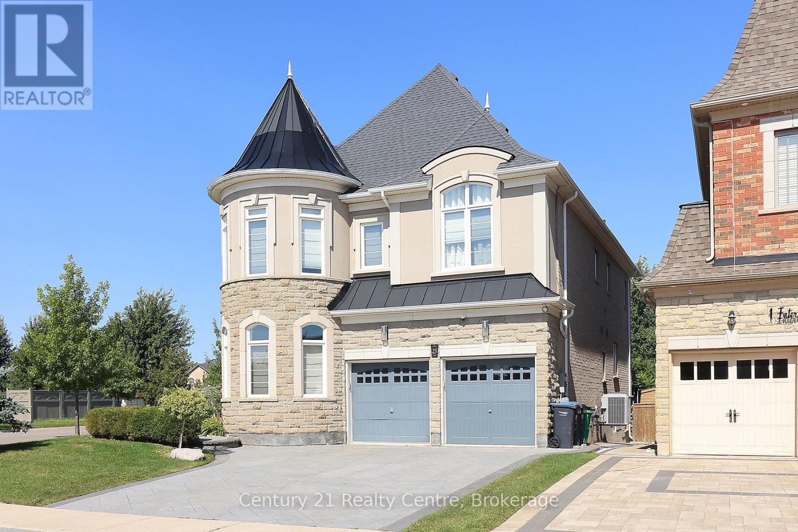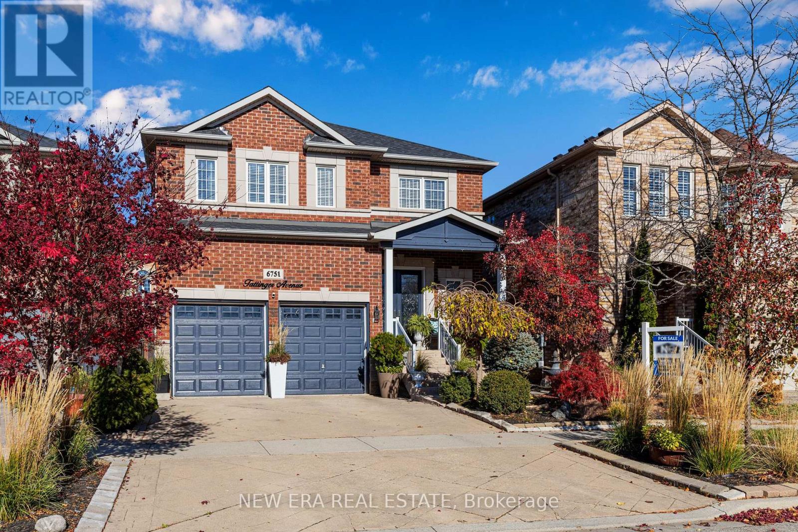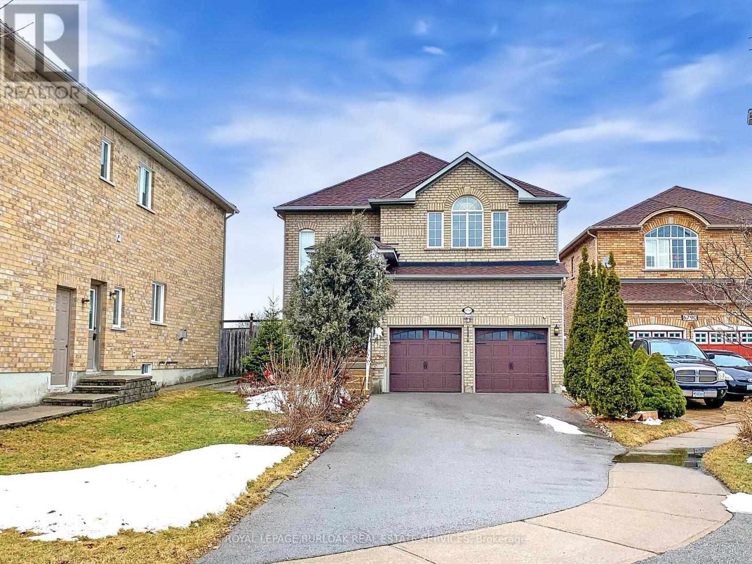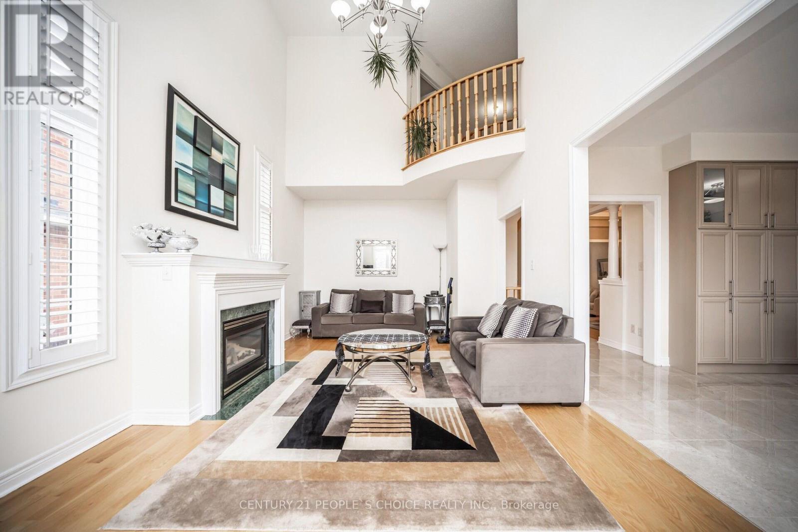Free account required
Unlock the full potential of your property search with a free account! Here's what you'll gain immediate access to:
- Exclusive Access to Every Listing
- Personalized Search Experience
- Favorite Properties at Your Fingertips
- Stay Ahead with Email Alerts
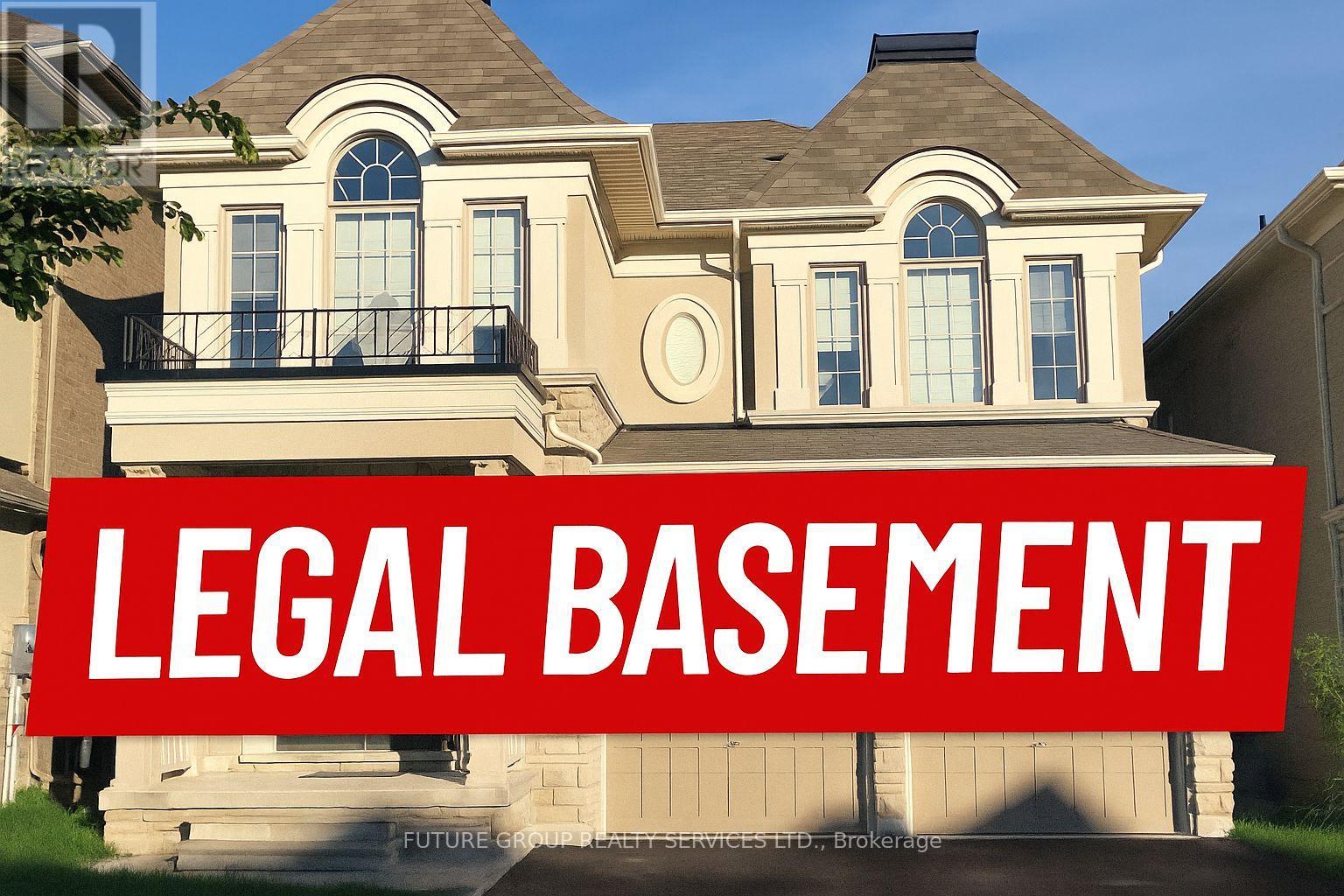
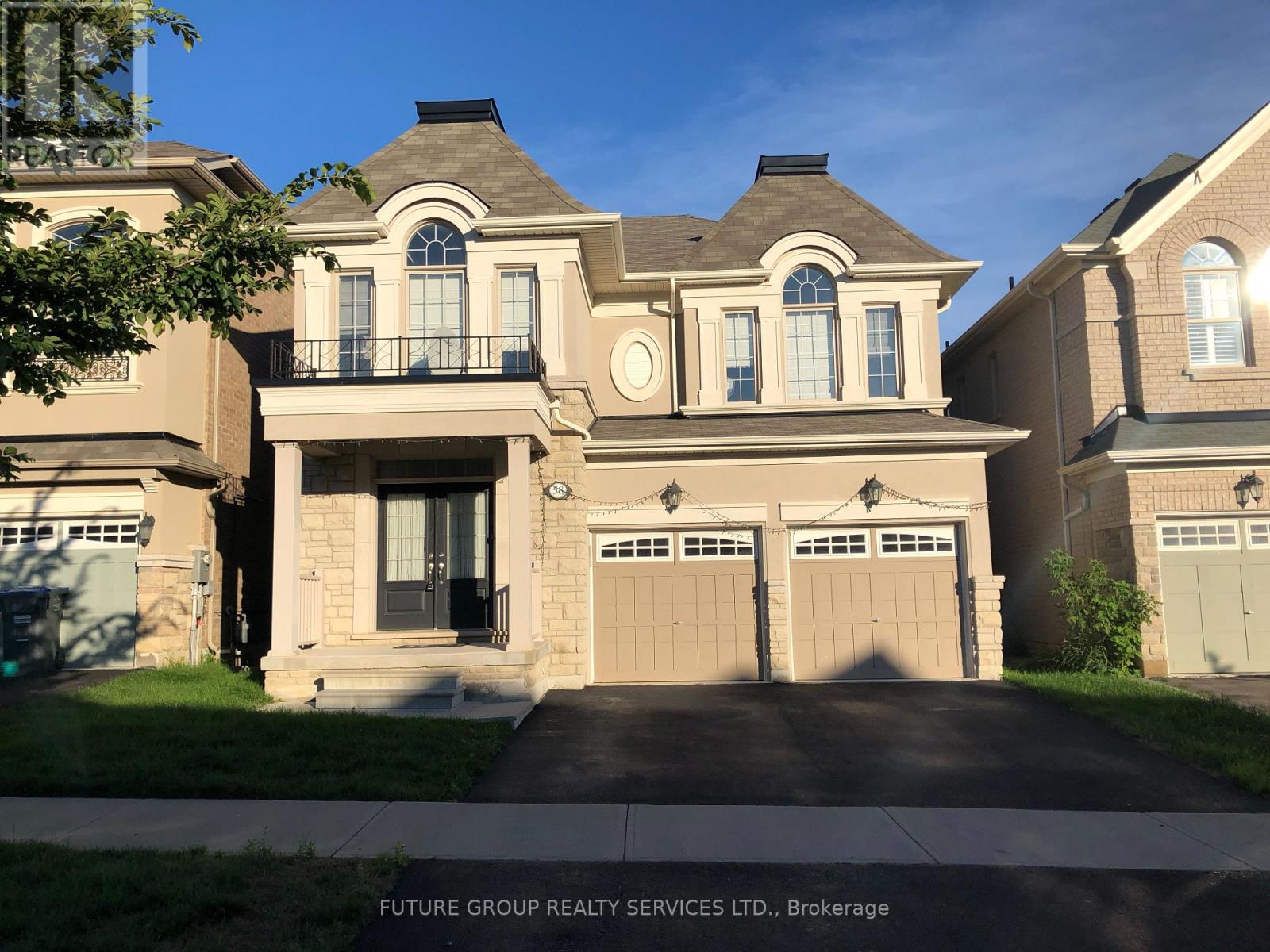


$1,649,000
58 MEDITERRANEAN CRESCENT
Brampton, Ontario, Ontario, L6Y0T3
MLS® Number: W12220449
Property description
Welcome to 58 Mediterranean Crescent a stunning and spacious home offering over 4,300 sq ft of total living space in a family-friendly neighbourhood! This beautifully maintained property features 4 large bedrooms, a dedicated main floor office, and hardwood flooring throughout. The main floor boasts soaring 9-ft ceilings, while the family room and kitchen impress with grand 11-ft ceilings, creating a bright and open atmosphere. Enjoy the bonus of a legal and professionally finished 2+1-bedroom basement apartment with a separate entrance, complete with its own kitchen and washroom perfect for rental income to help with mortgage support or multi-generational living. Conveniently located close to Highways 401 & 407, top-rated schools, parks, and shopping, this home offers the ideal blend of space, comfort, and accessibility. A must-see for growing families!
Building information
Type
*****
Amenities
*****
Appliances
*****
Basement Development
*****
Basement Features
*****
Basement Type
*****
Construction Style Attachment
*****
Cooling Type
*****
Exterior Finish
*****
Fireplace Present
*****
FireplaceTotal
*****
Flooring Type
*****
Foundation Type
*****
Half Bath Total
*****
Heating Fuel
*****
Heating Type
*****
Size Interior
*****
Stories Total
*****
Utility Water
*****
Land information
Sewer
*****
Size Depth
*****
Size Frontage
*****
Size Irregular
*****
Size Total
*****
Rooms
Main level
Kitchen
*****
Living room
*****
Family room
*****
Dining room
*****
Second level
Office
*****
Bedroom 4
*****
Bedroom 3
*****
Bedroom 2
*****
Bedroom
*****
Main level
Kitchen
*****
Living room
*****
Family room
*****
Dining room
*****
Second level
Office
*****
Bedroom 4
*****
Bedroom 3
*****
Bedroom 2
*****
Bedroom
*****
Courtesy of FUTURE GROUP REALTY SERVICES LTD.
Book a Showing for this property
Please note that filling out this form you'll be registered and your phone number without the +1 part will be used as a password.
