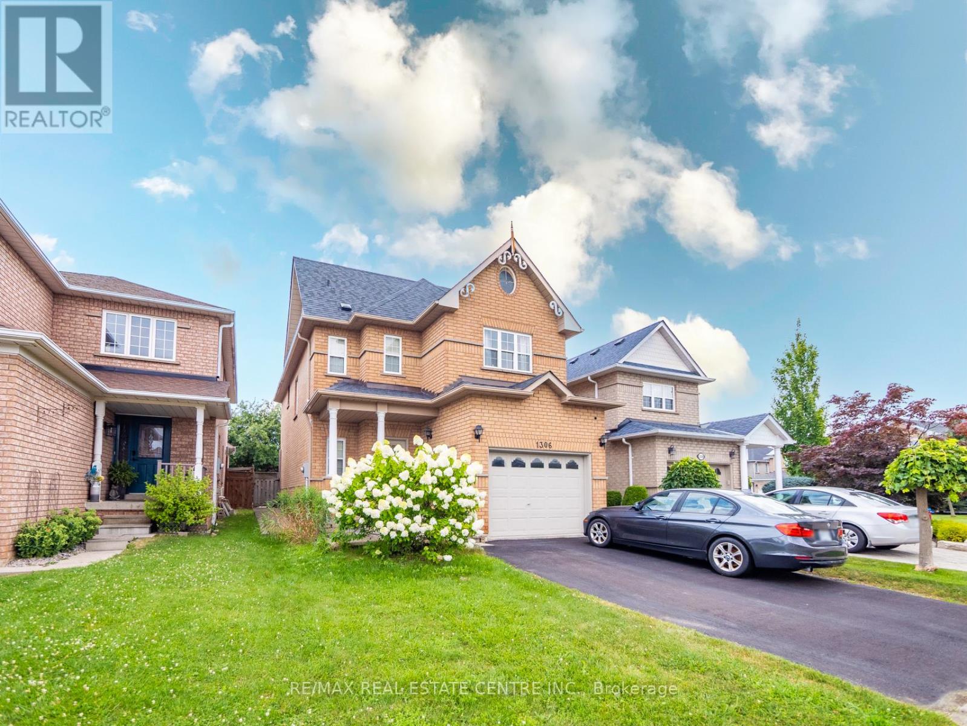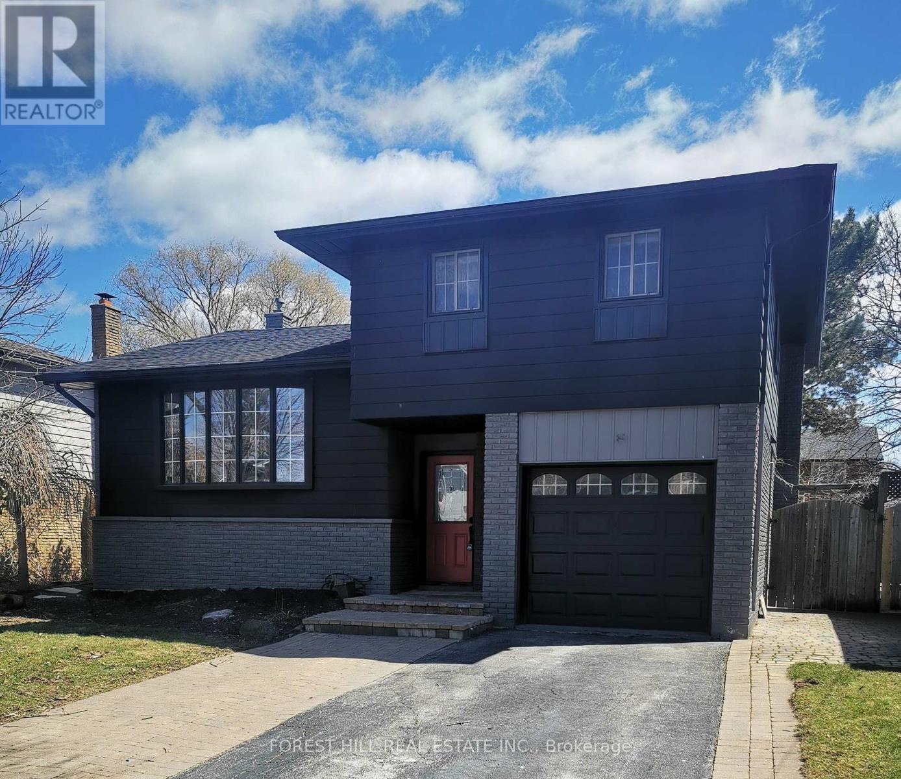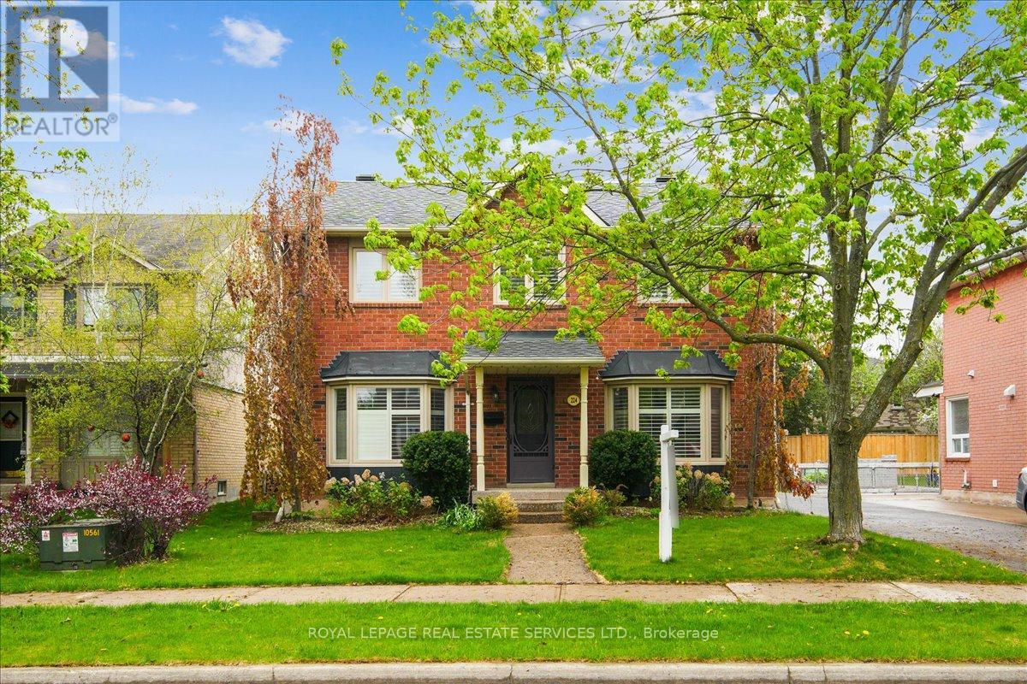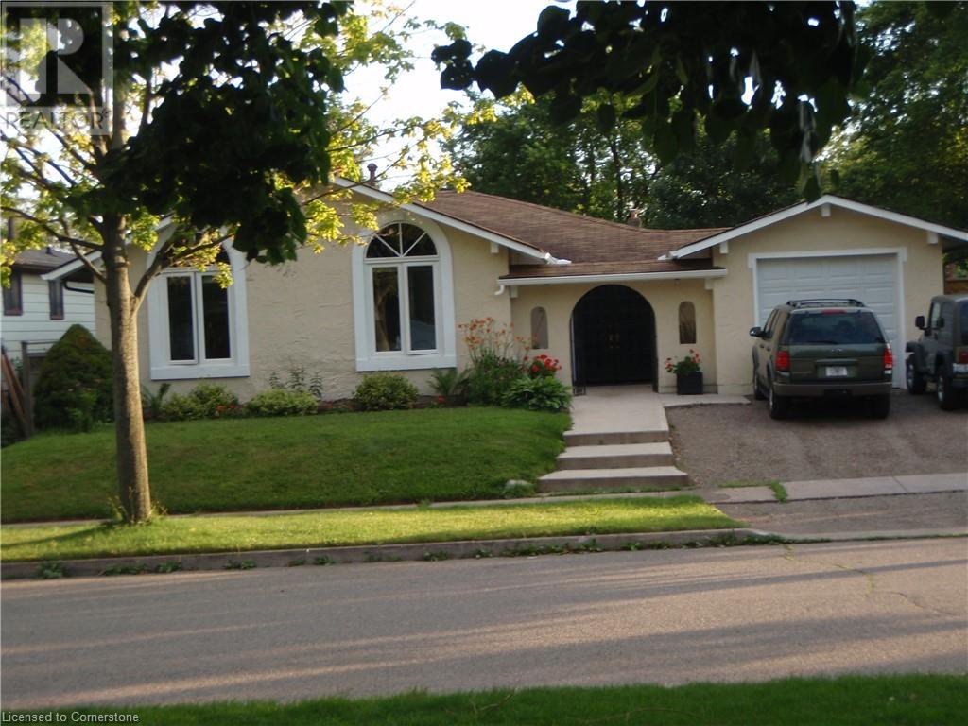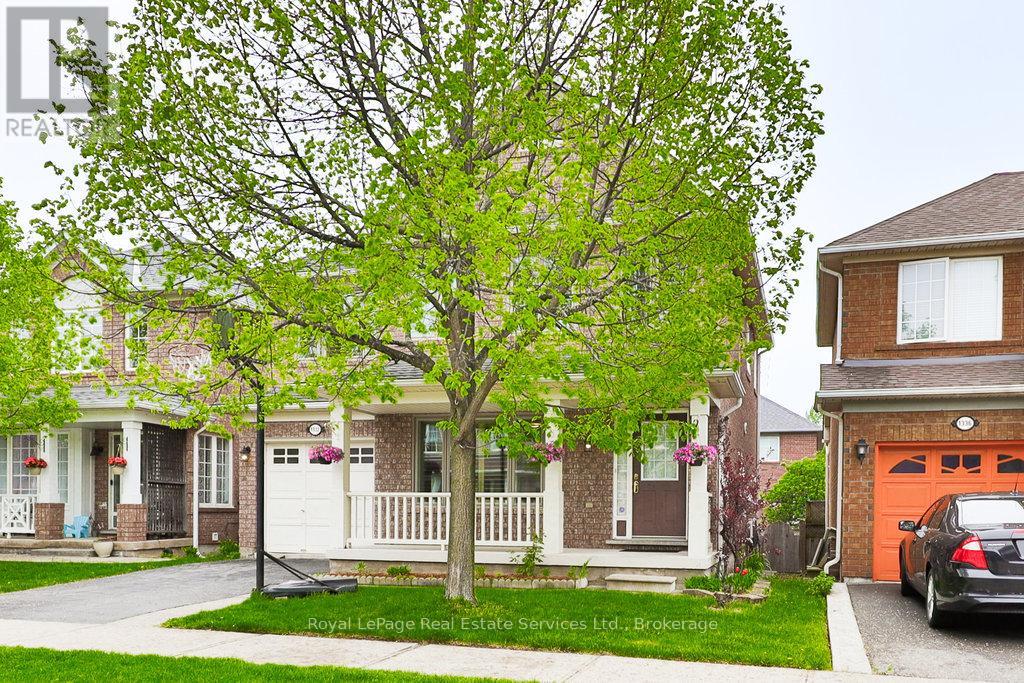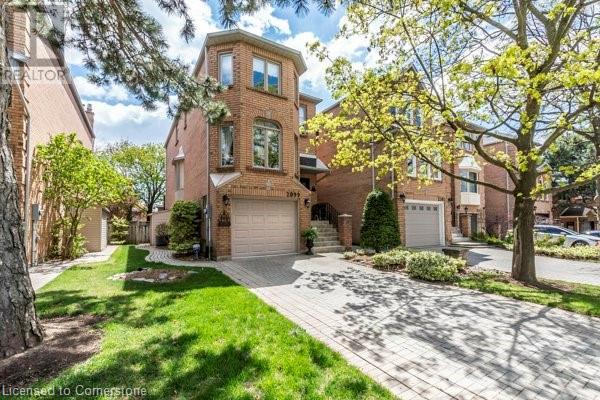Free account required
Unlock the full potential of your property search with a free account! Here's what you'll gain immediate access to:
- Exclusive Access to Every Listing
- Personalized Search Experience
- Favorite Properties at Your Fingertips
- Stay Ahead with Email Alerts
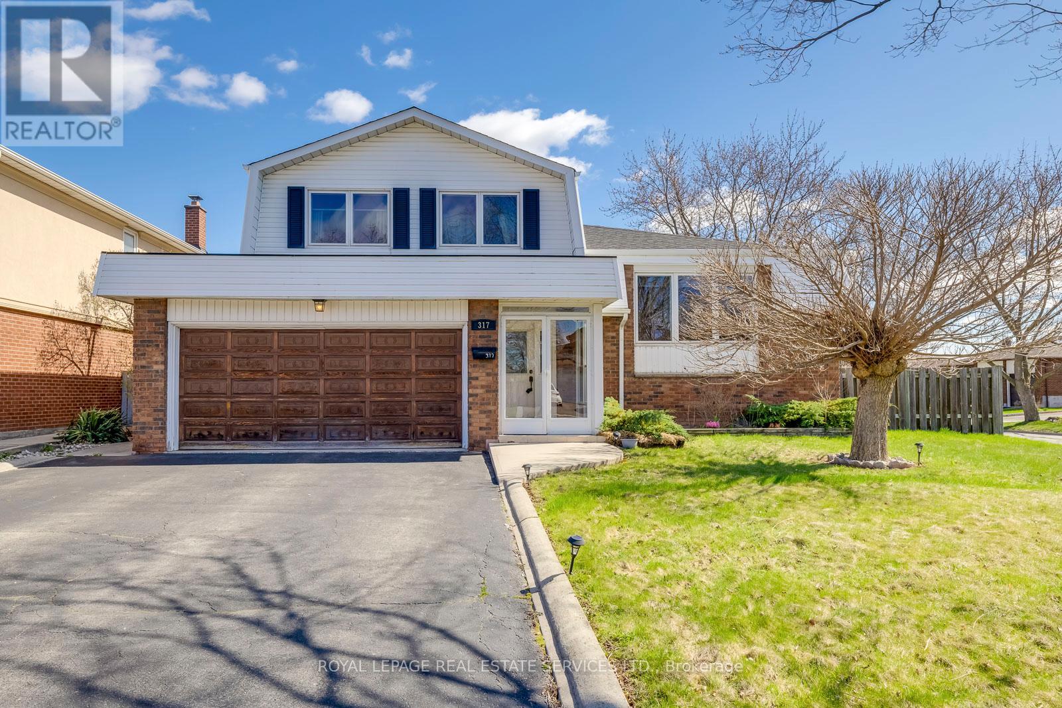
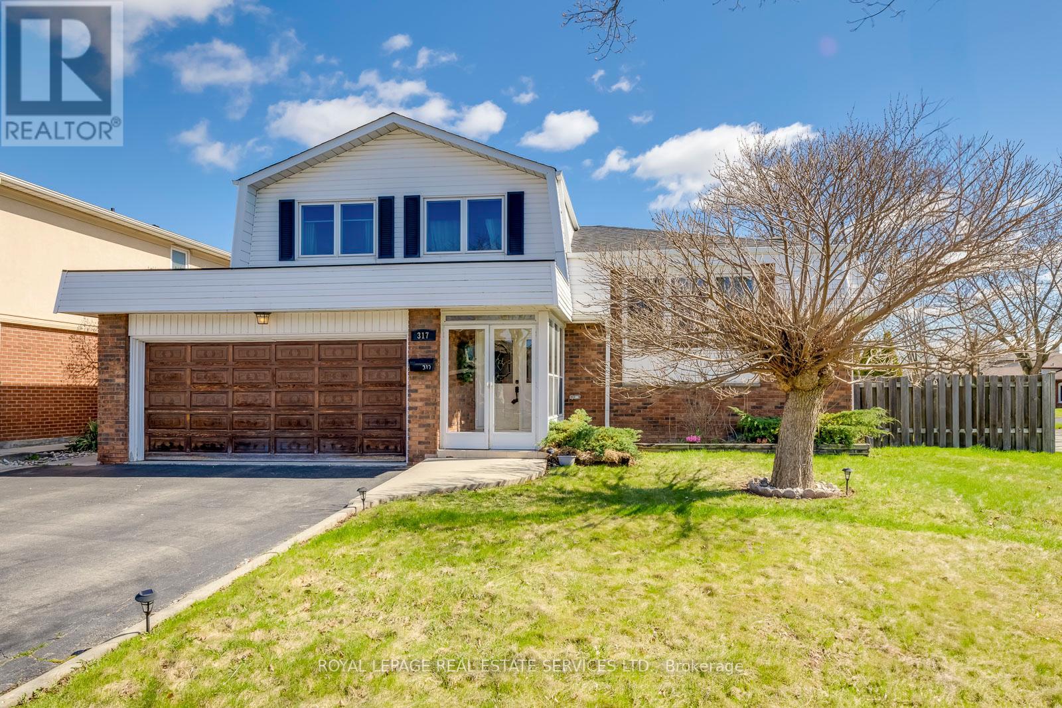
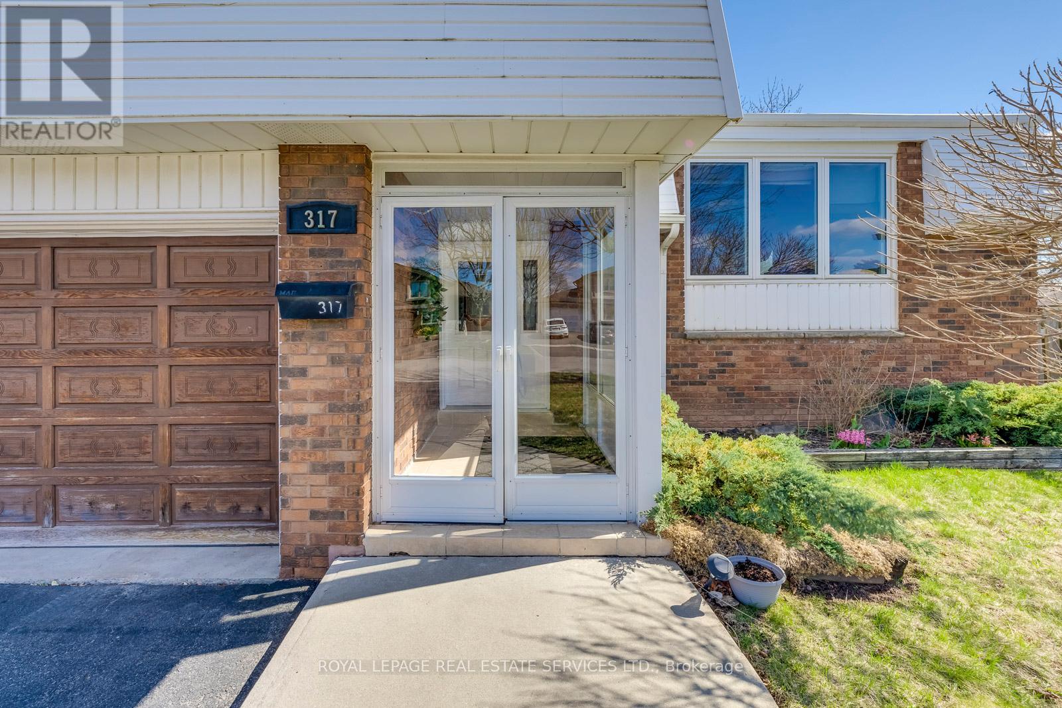
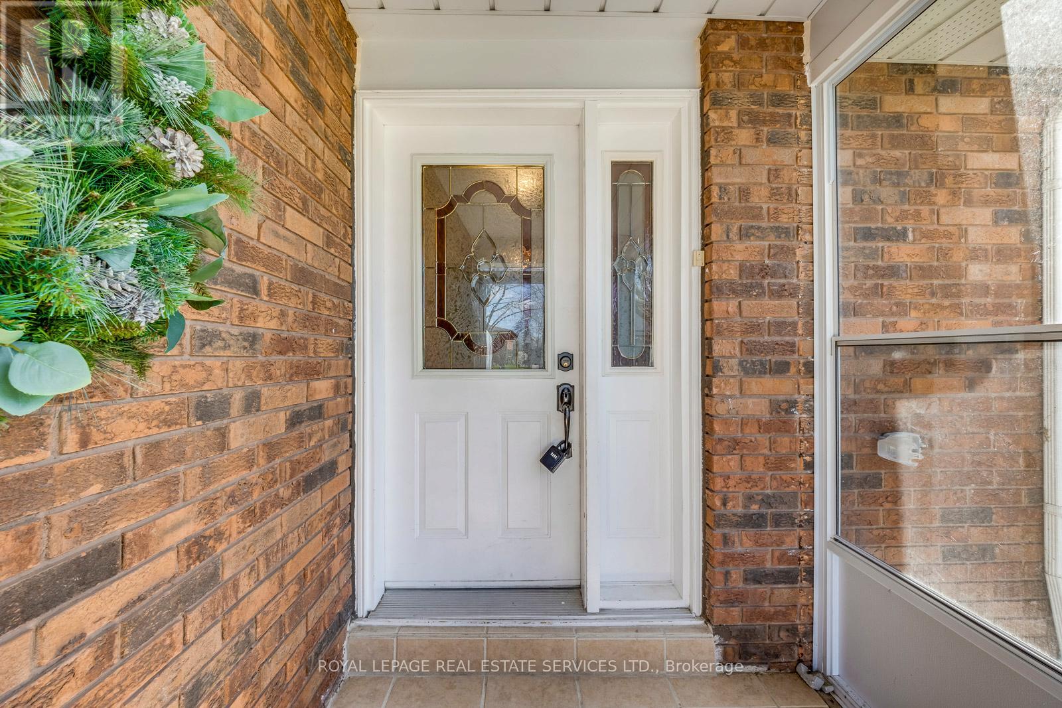
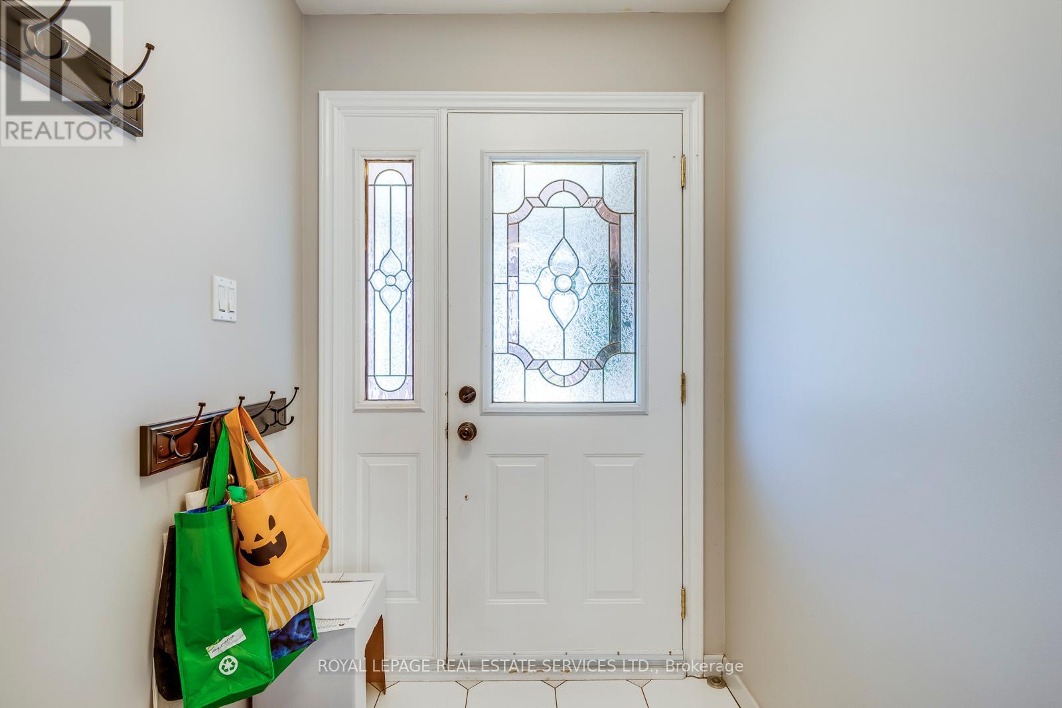
$1,349,000
317 ULRIC CRESCENT
Oakville, Ontario, Ontario, L6K3R3
MLS® Number: W12221270
Property description
Rare opportunity on a quiet, family-friendly crescent in West Oakville! This spacious 4-level sidesplit offers 3+1 bedrooms and 2 full + 2 half bathrooms, set on a 5,877 sq ft irregular corner lot with no sidewalkproviding extra parking and added privacy. The good-sized backyard is perfect for entertaining, with a walkout from the eat-in kitchen to a 12' x 16' deck. Inside features hardwood throughout, a bright open-concept living/dining area with Brazilian hardwood, and a main-level family room with gas fireplace and backyard access. The upper level includes three generous bedrooms, a 4-pc bath, and a 2-pc ensuite with walk-in closet. The finished lower level adds a bedroom, second kitchen, and 3-pc bathideal for in-laws or rental potential. Located near top-rated schools like W.H. Morden (JK8) and St. Thomas Aquinas, close to parks, shopping, transit, highways, Glen Abbey Golf Club, and minutes to Downtown Oakville, surrounded by multi-million dollar homes.
Building information
Type
*****
Age
*****
Appliances
*****
Basement Development
*****
Basement Type
*****
Construction Style Attachment
*****
Construction Style Split Level
*****
Cooling Type
*****
Exterior Finish
*****
Fireplace Present
*****
FireplaceTotal
*****
Fireplace Type
*****
Foundation Type
*****
Half Bath Total
*****
Heating Fuel
*****
Heating Type
*****
Size Interior
*****
Utility Water
*****
Land information
Sewer
*****
Size Depth
*****
Size Frontage
*****
Size Irregular
*****
Size Total
*****
Rooms
Main level
Family room
*****
Basement
Kitchen
*****
Bedroom
*****
Third level
Bedroom
*****
Bedroom
*****
Primary Bedroom
*****
Second level
Dining room
*****
Living room
*****
Eating area
*****
Kitchen
*****
Main level
Family room
*****
Basement
Kitchen
*****
Bedroom
*****
Third level
Bedroom
*****
Bedroom
*****
Primary Bedroom
*****
Second level
Dining room
*****
Living room
*****
Eating area
*****
Kitchen
*****
Main level
Family room
*****
Basement
Kitchen
*****
Bedroom
*****
Third level
Bedroom
*****
Bedroom
*****
Primary Bedroom
*****
Second level
Dining room
*****
Living room
*****
Eating area
*****
Kitchen
*****
Courtesy of ROYAL LEPAGE REAL ESTATE SERVICES LTD.
Book a Showing for this property
Please note that filling out this form you'll be registered and your phone number without the +1 part will be used as a password.
