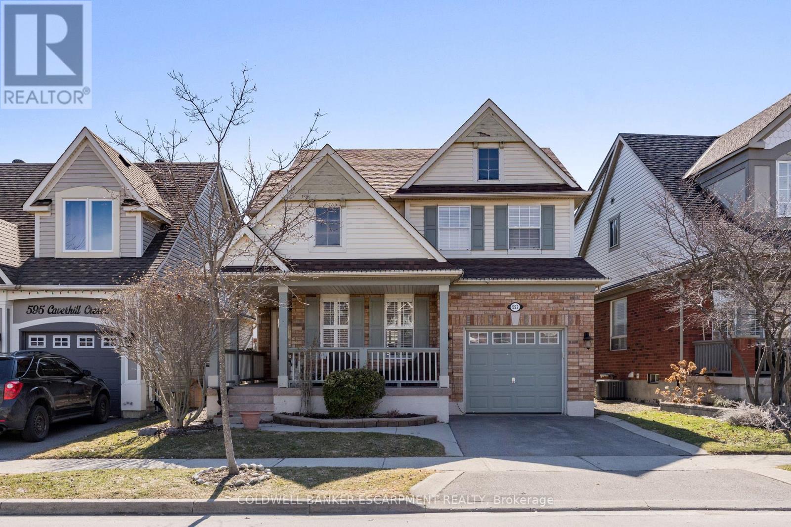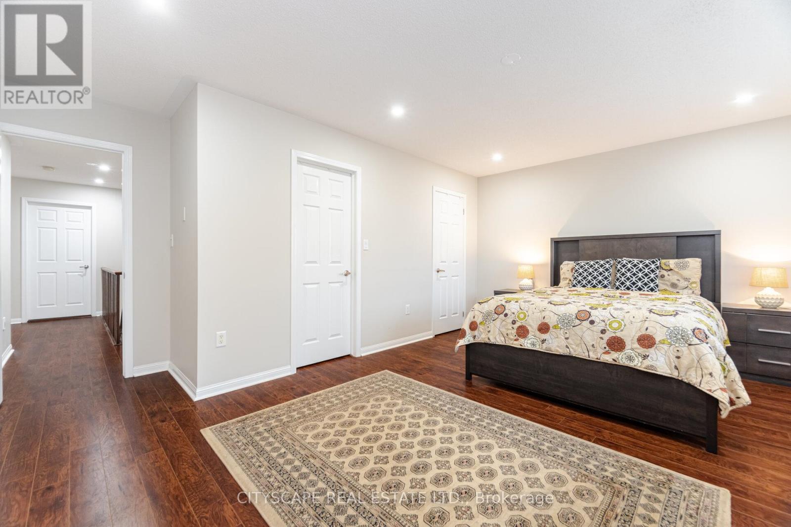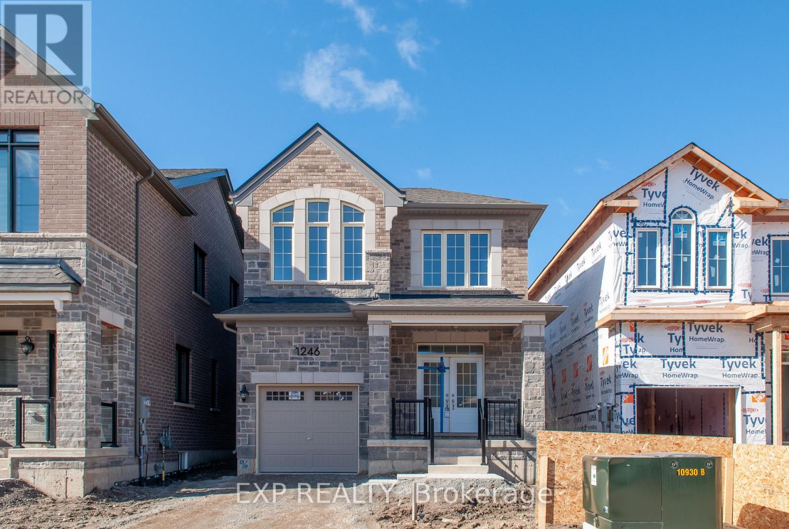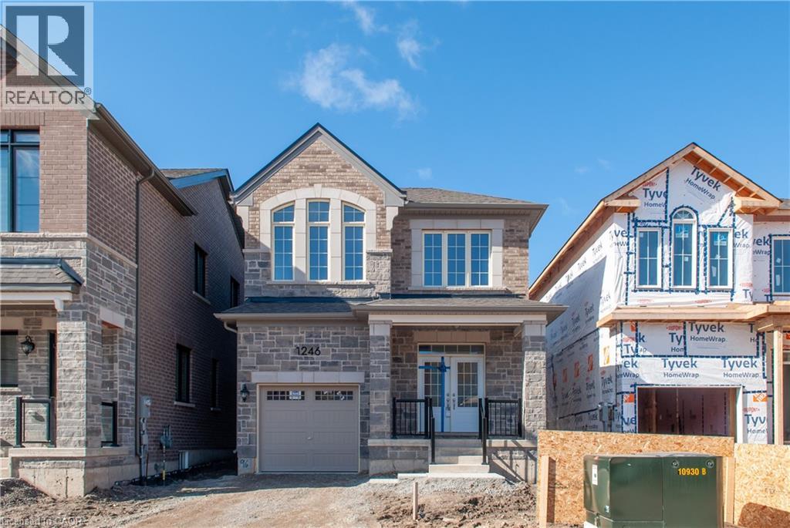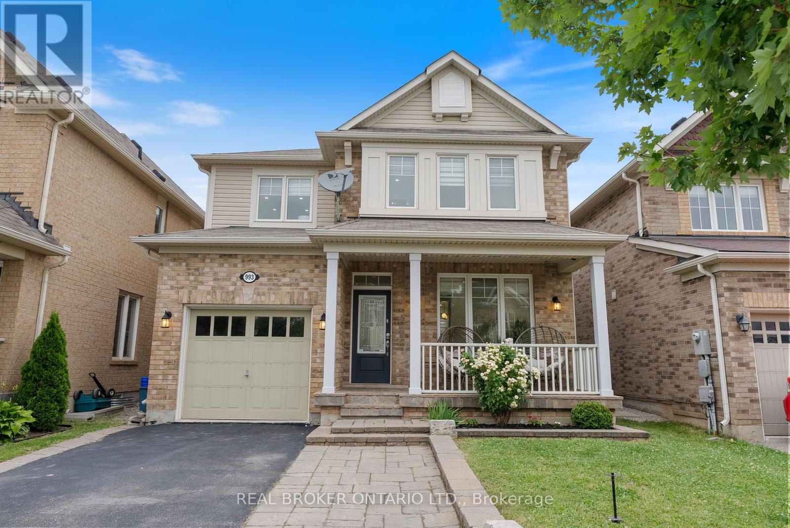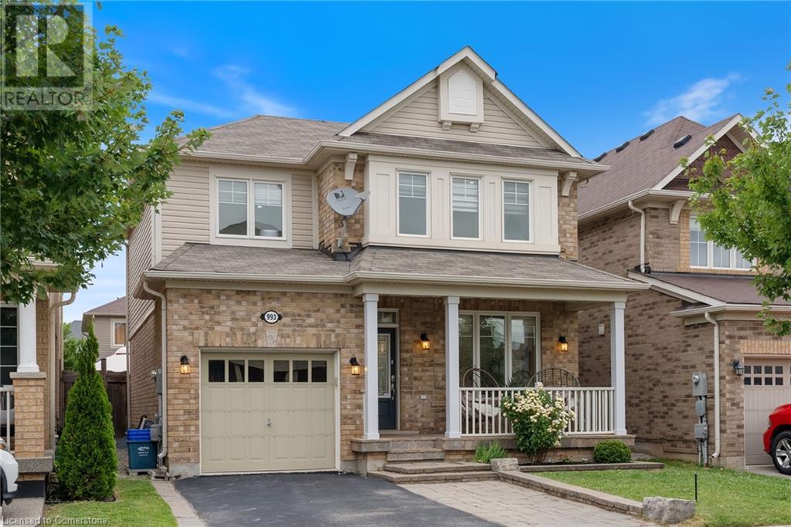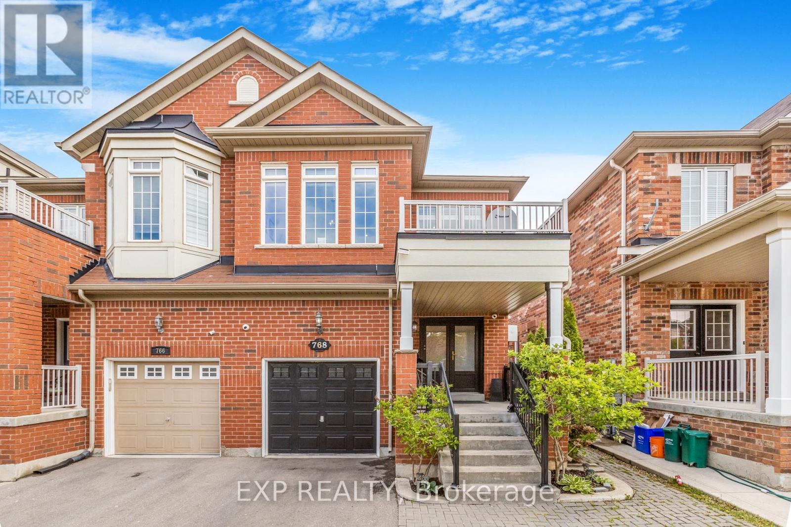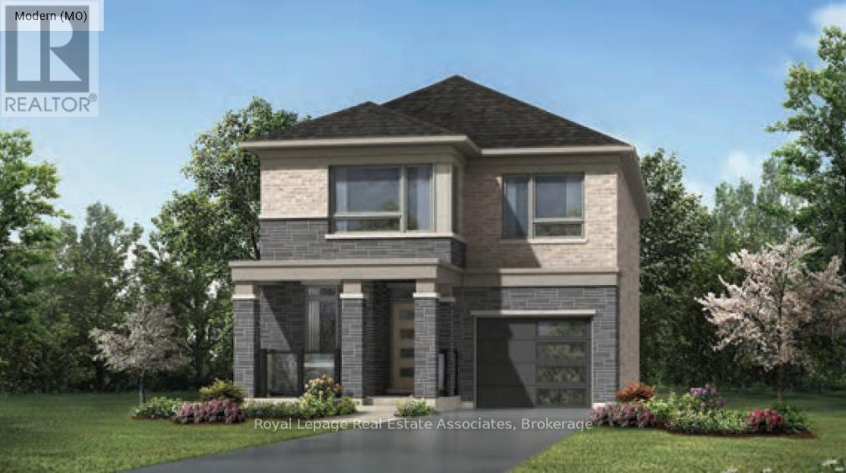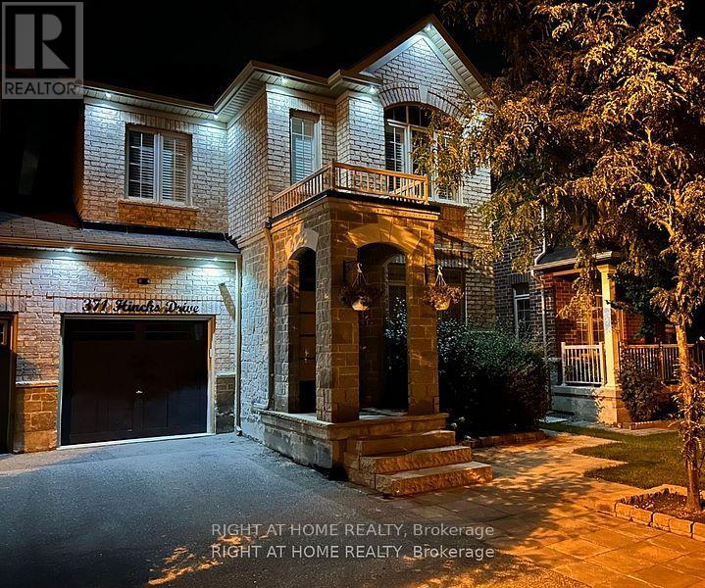Free account required
Unlock the full potential of your property search with a free account! Here's what you'll gain immediate access to:
- Exclusive Access to Every Listing
- Personalized Search Experience
- Favorite Properties at Your Fingertips
- Stay Ahead with Email Alerts
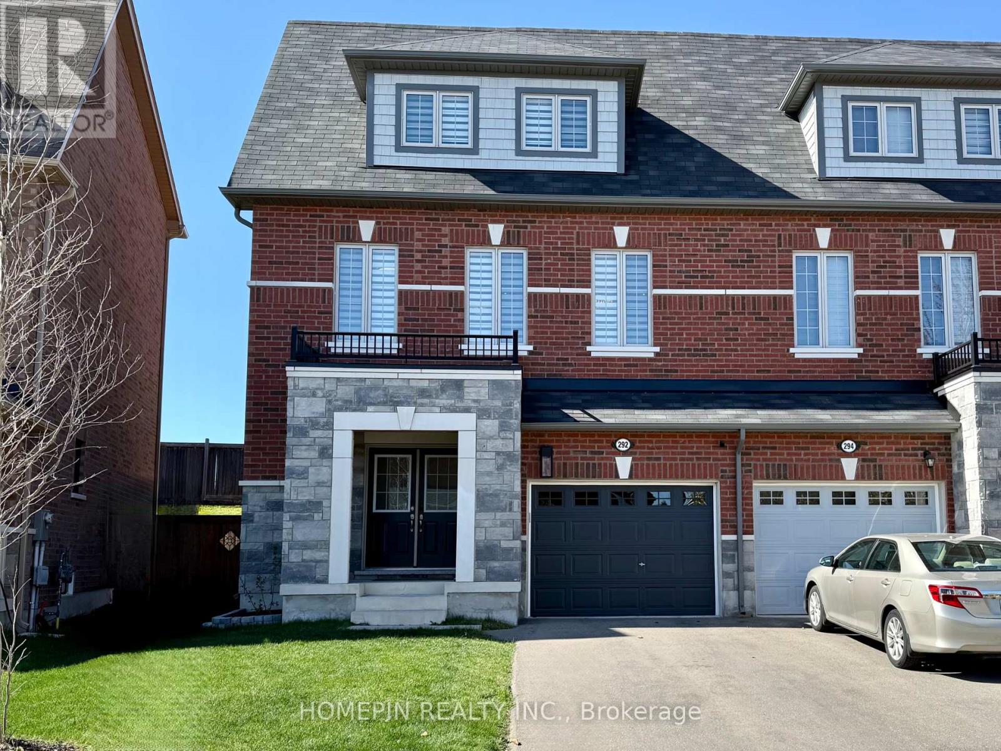
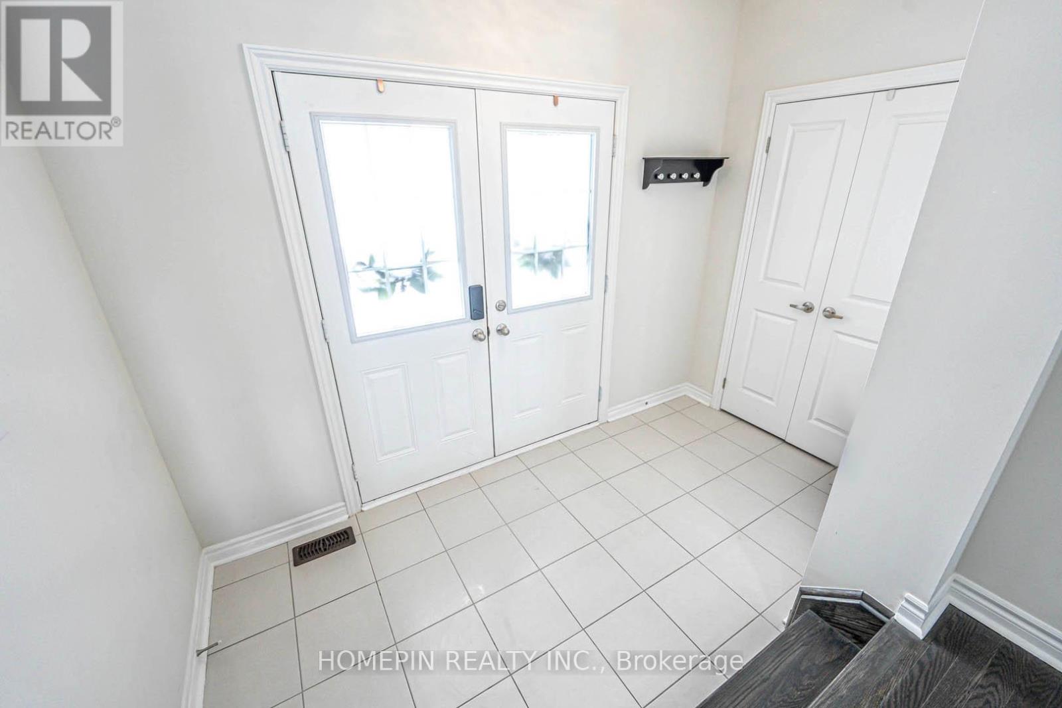
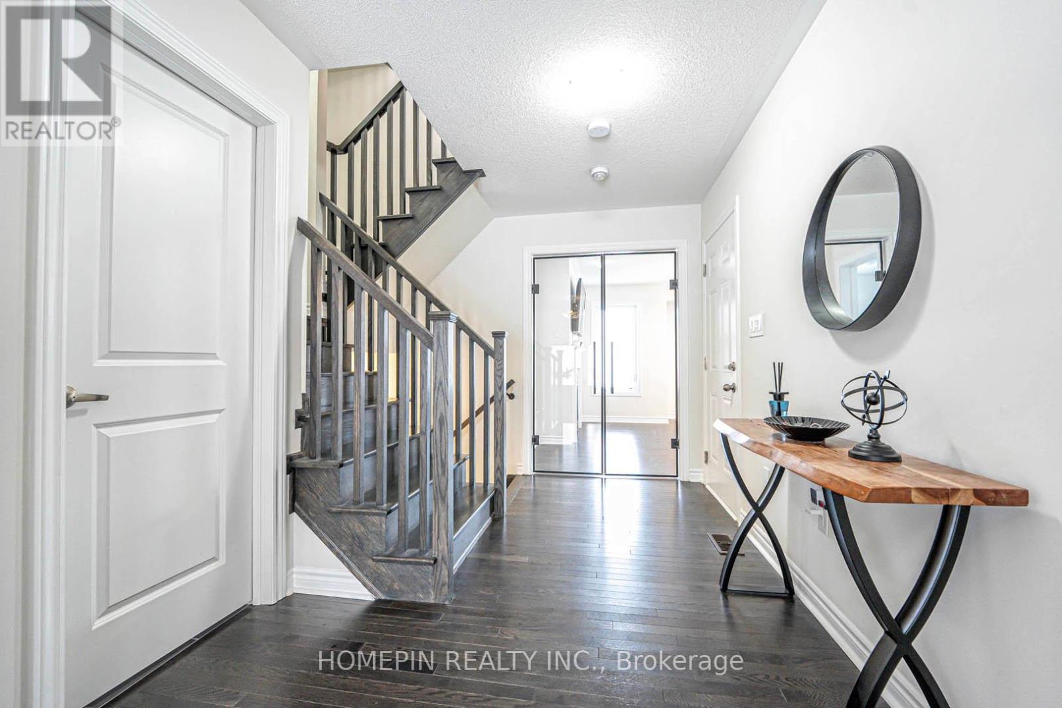
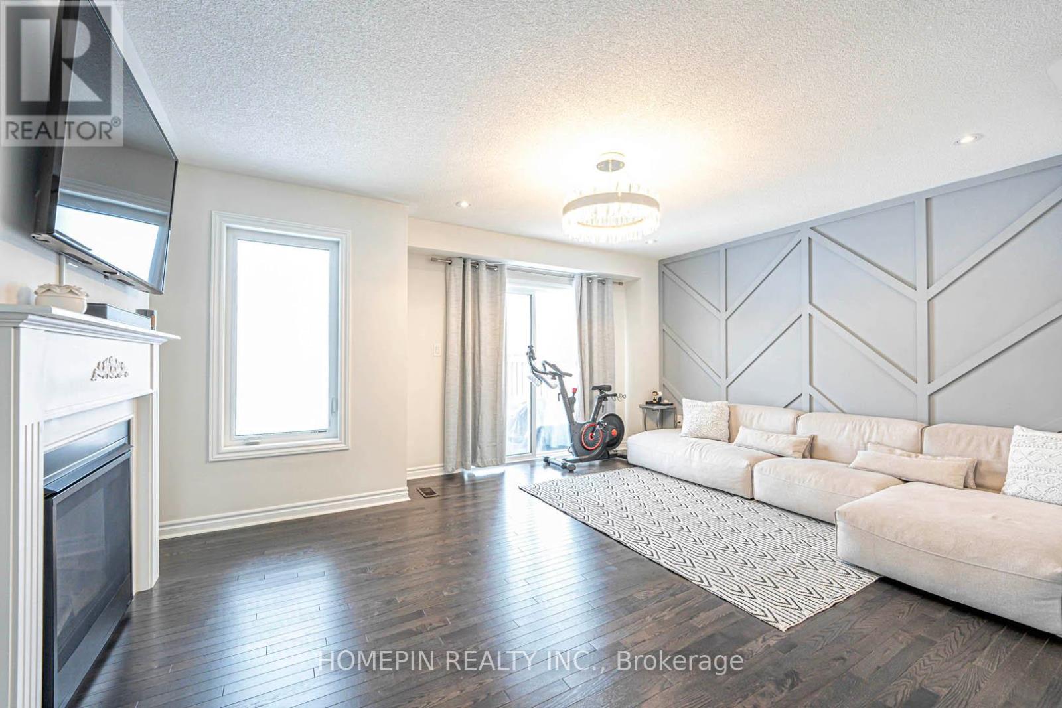
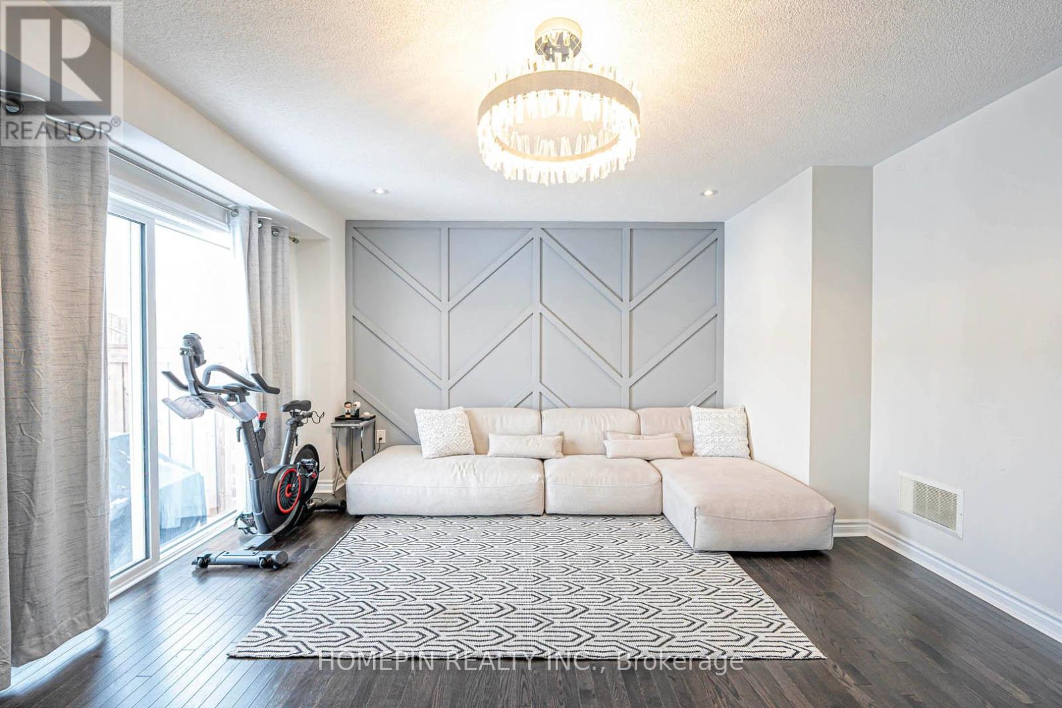
$1,135,000
292 FASKEN COURT
Milton, Ontario, Ontario, L9T6S9
MLS® Number: W12222362
Property description
Stunning 3-Storey, 3-Bedroom, 4-Bathroom Semi in Milton's Sought-After Community! This 4-year-old, 2300 sq. ft. home is ideally located minutes from top schools, parks, recreation centers, the GO station, and all essential amenities. Enter the home to a bright & spacious foyer with garage and laundry access, leading to a cozy family room with a gas fireplace and walkout to a spacious, private, landscaped backyard perfect for outdoor relaxation. The open-concept living and dining area is filled with natural light, while the chefs kitchen features quartz countertops, stainless steel appliances, a Butlers Station, and a new custom wood slat island and kitchen faucet. The primary suite offers a large walk-in closet and 5-piece ensuite. With ample space for family and guests, this home is perfect for both everyday living and entertaining. Dont miss this exceptional property in Milton! Book your viewing today.
Building information
Type
*****
Appliances
*****
Basement Development
*****
Basement Type
*****
Construction Style Attachment
*****
Cooling Type
*****
Exterior Finish
*****
Fireplace Present
*****
Flooring Type
*****
Foundation Type
*****
Half Bath Total
*****
Heating Fuel
*****
Heating Type
*****
Size Interior
*****
Stories Total
*****
Utility Water
*****
Land information
Sewer
*****
Size Depth
*****
Size Frontage
*****
Size Irregular
*****
Size Total
*****
Rooms
Ground level
Laundry room
*****
Family room
*****
Third level
Bedroom 3
*****
Bedroom 2
*****
Primary Bedroom
*****
Second level
Kitchen
*****
Living room
*****
Dining room
*****
Ground level
Laundry room
*****
Family room
*****
Third level
Bedroom 3
*****
Bedroom 2
*****
Primary Bedroom
*****
Second level
Kitchen
*****
Living room
*****
Dining room
*****
Ground level
Laundry room
*****
Family room
*****
Third level
Bedroom 3
*****
Bedroom 2
*****
Primary Bedroom
*****
Second level
Kitchen
*****
Living room
*****
Dining room
*****
Courtesy of HOMEPIN REALTY INC.
Book a Showing for this property
Please note that filling out this form you'll be registered and your phone number without the +1 part will be used as a password.
