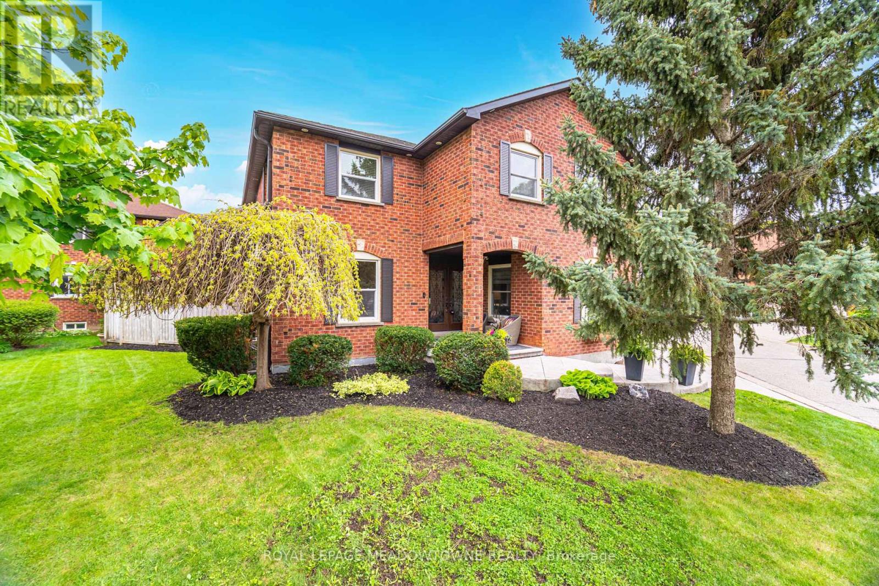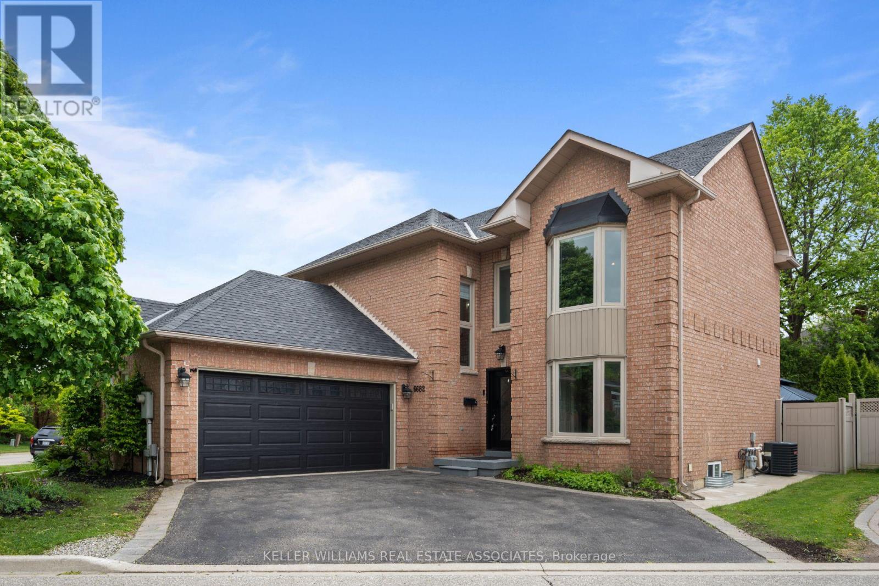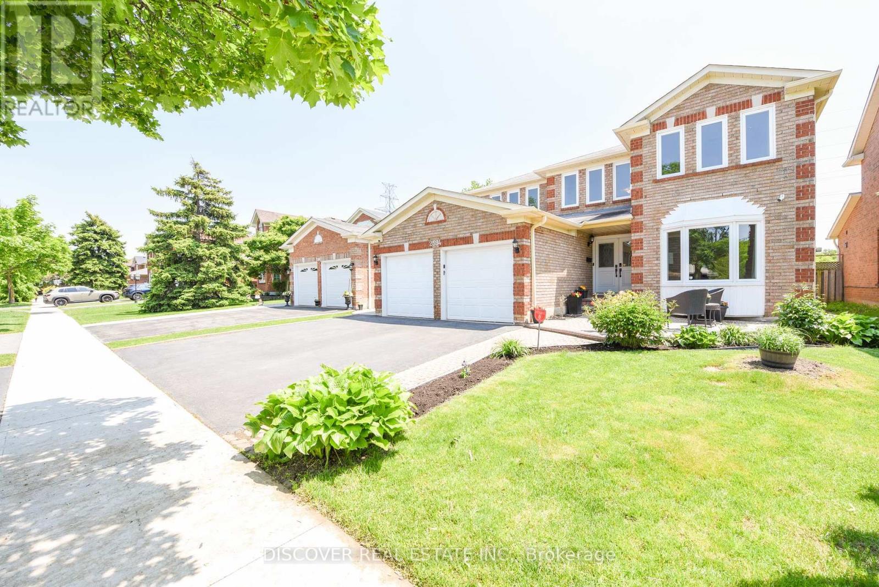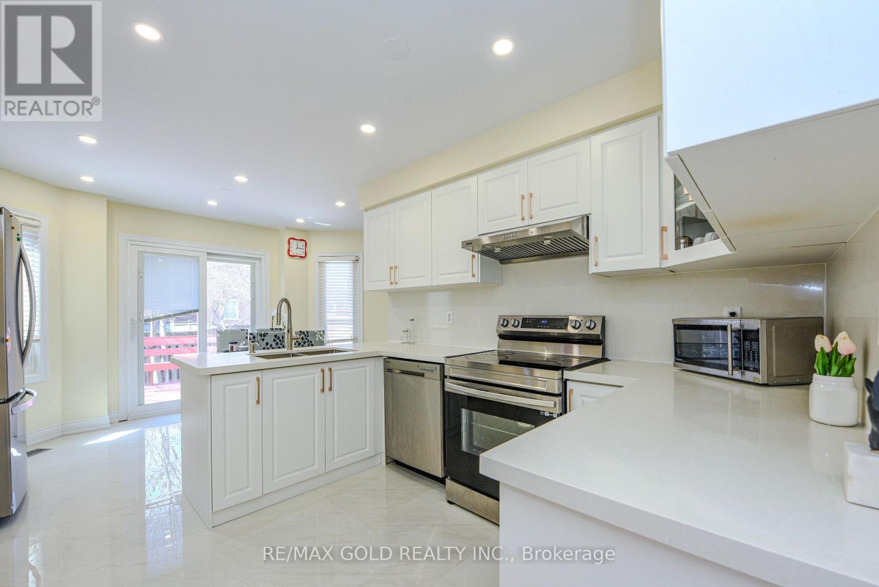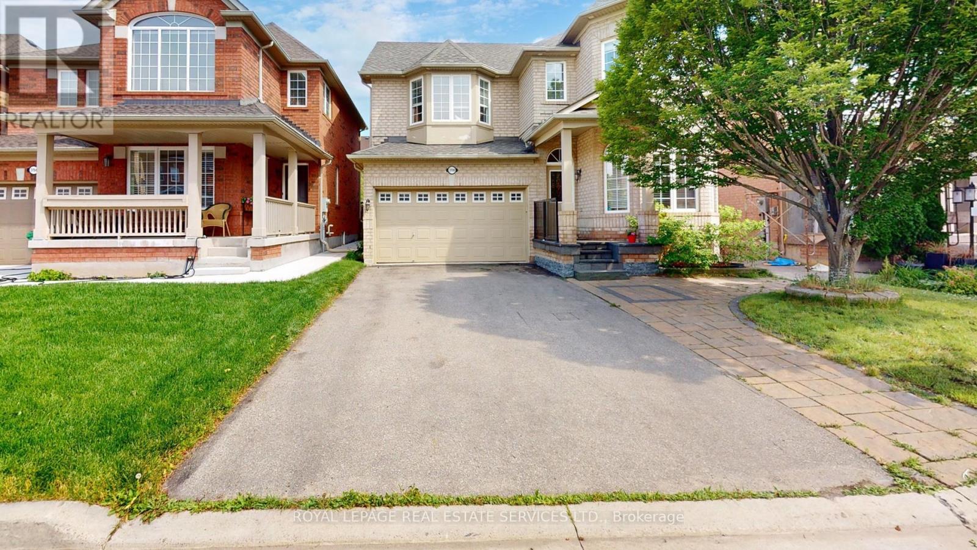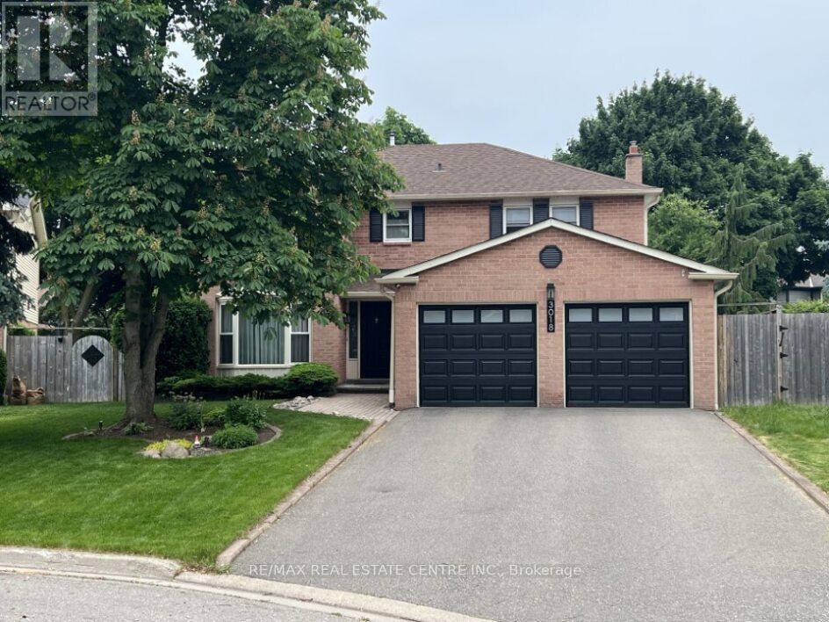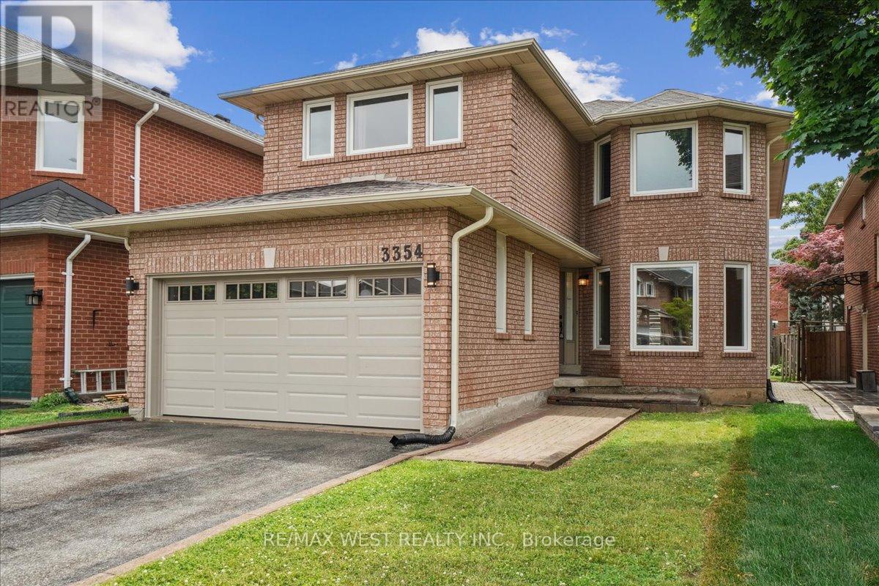Free account required
Unlock the full potential of your property search with a free account! Here's what you'll gain immediate access to:
- Exclusive Access to Every Listing
- Personalized Search Experience
- Favorite Properties at Your Fingertips
- Stay Ahead with Email Alerts
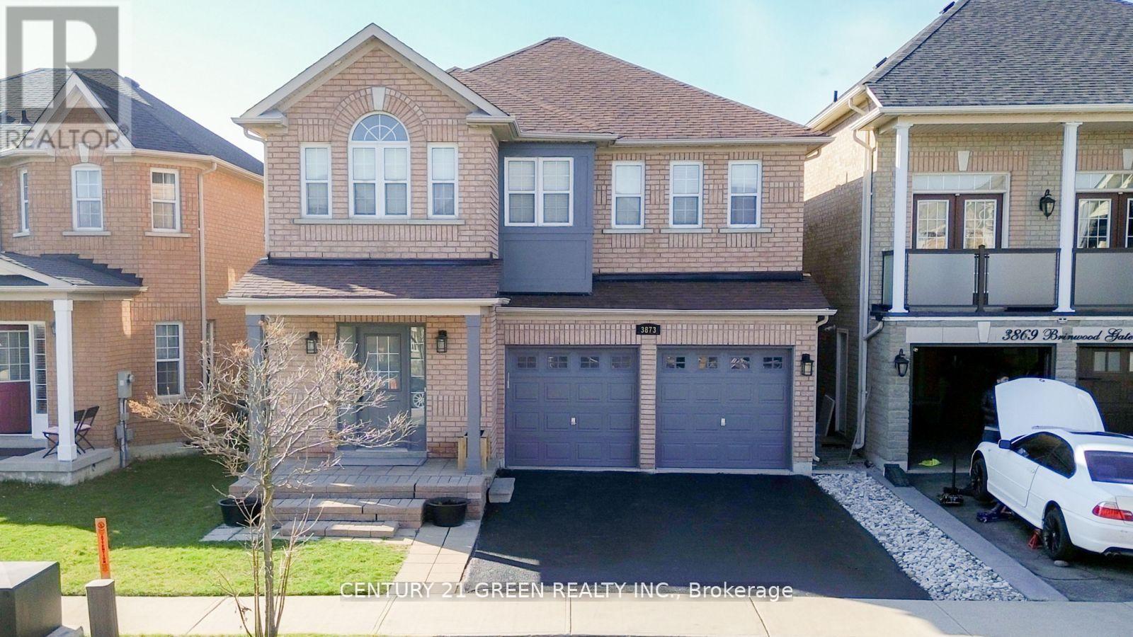
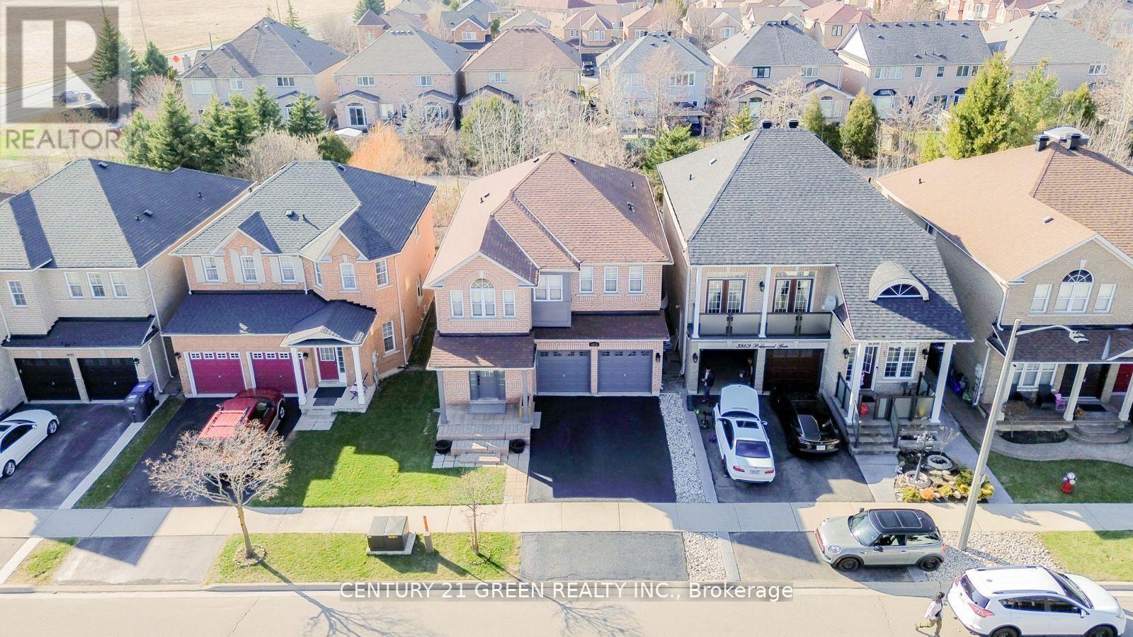
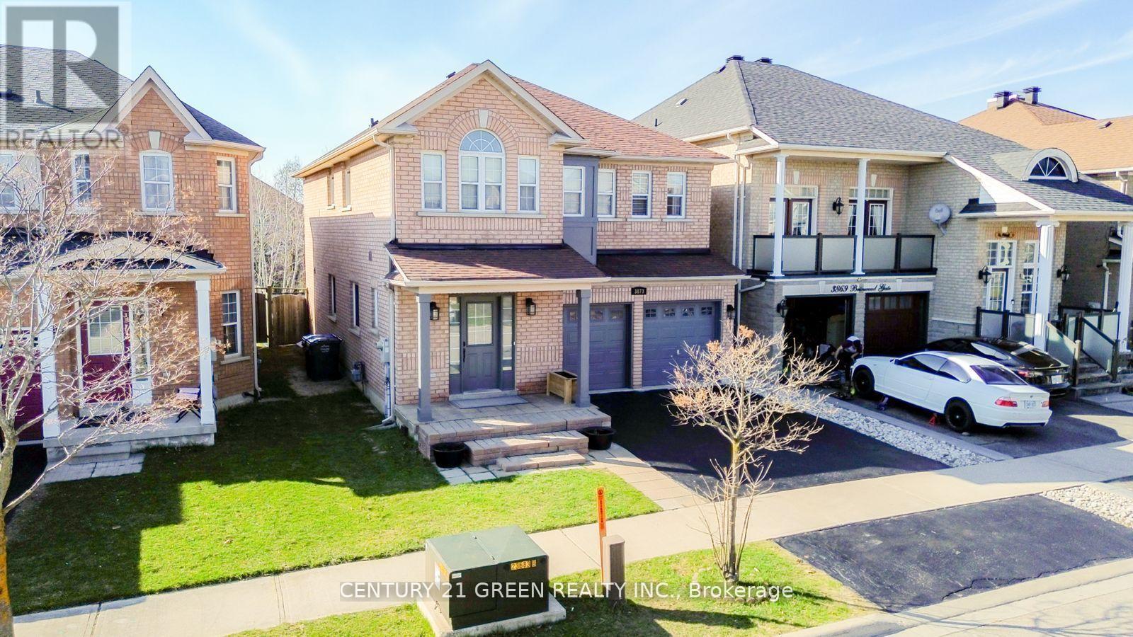
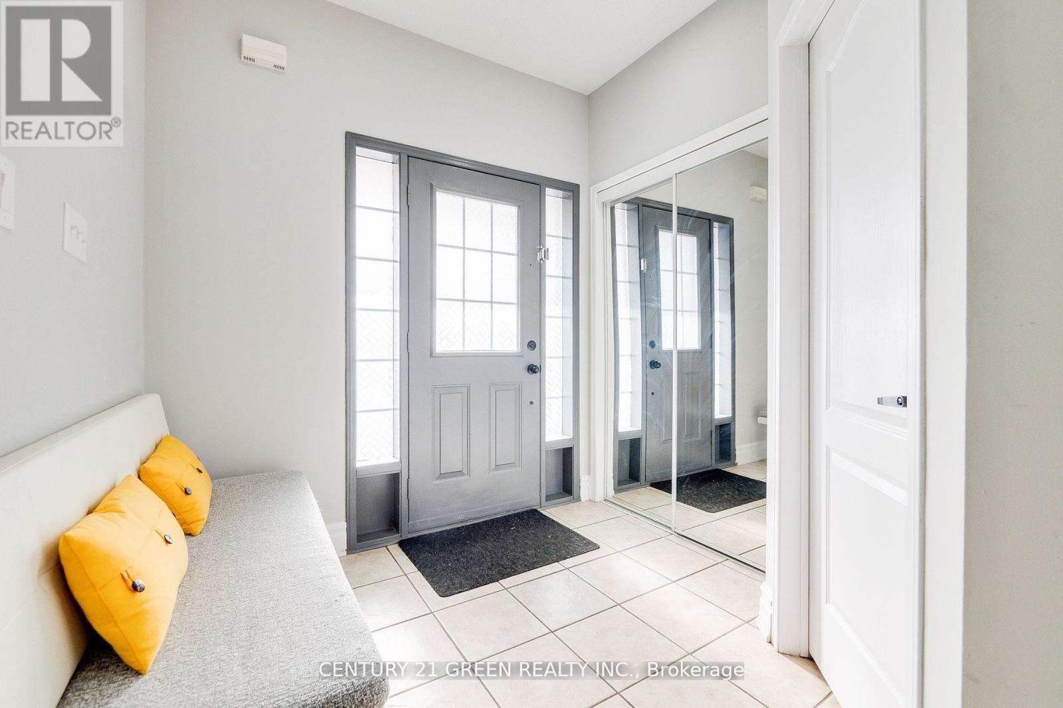
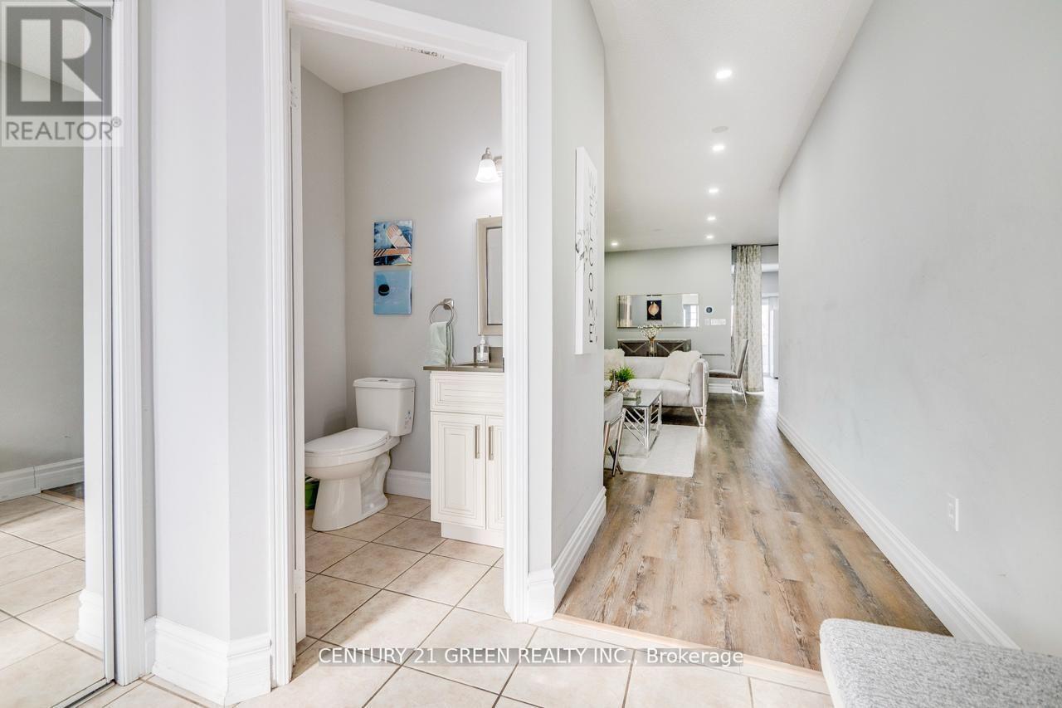
$1,499,000
3873 BRINWOOD GATE
Mississauga, Ontario, Ontario, L5M7H3
MLS® Number: W12223860
Property description
Presenting a beautifully renovated 5+2 bedroom home backing onto serene green space, perfect for families or investors seeking space, comfort, and income potential. This property features approx 3,200+ sq ft of total living space, 9-foot ceilings on the main floor, a two-car garage, with driveway accommodating four vehicles with space for a fifth parked parallel. The fifth bedroom includes the flexibility to add an additional washroom, enhancing convenience and value. The new legally finished basement (2023) offers excellent rental potential with a separate entrance through the garage, a second kitchen/wet bar, and second laundry hookups. Recent upgrades include 72 LED pot lights (main floor and exterior, ESA-approved), a new furnace (2024), and a new AC, tankless water heater, and filtration system (2023). Outdoor living is effortless with a gas BBQ hookup in the backyard, while the 200 AMP electrical service ensures modern functionality. Ideally located in one of the top neighborhoods of Mississauga, near the new community centre at 9th Line, Ridgeway plaza, public library, parks, restaurants, shopping, major highways, and the GO Station, this home also sits within a top-rated school district. Move-in ready and packed with premium features, this is a rare opportunity to own a versatile property with both lifestyle appeal and investment potential.
Building information
Type
*****
Age
*****
Appliances
*****
Basement Development
*****
Basement Features
*****
Basement Type
*****
Construction Style Attachment
*****
Cooling Type
*****
Exterior Finish
*****
Foundation Type
*****
Half Bath Total
*****
Heating Fuel
*****
Heating Type
*****
Size Interior
*****
Stories Total
*****
Utility Water
*****
Land information
Sewer
*****
Size Depth
*****
Size Frontage
*****
Size Irregular
*****
Size Total
*****
Courtesy of CENTURY 21 GREEN REALTY INC.
Book a Showing for this property
Please note that filling out this form you'll be registered and your phone number without the +1 part will be used as a password.
