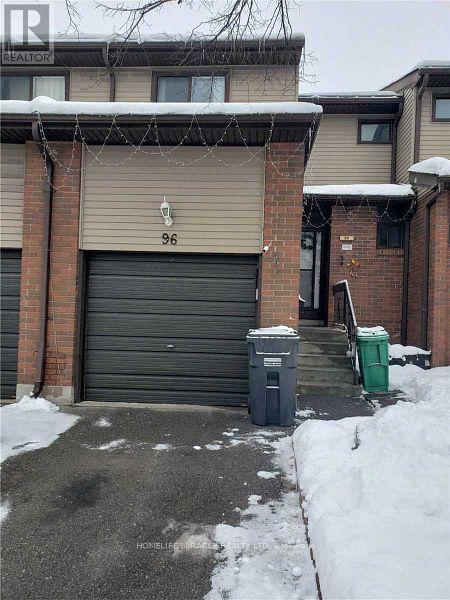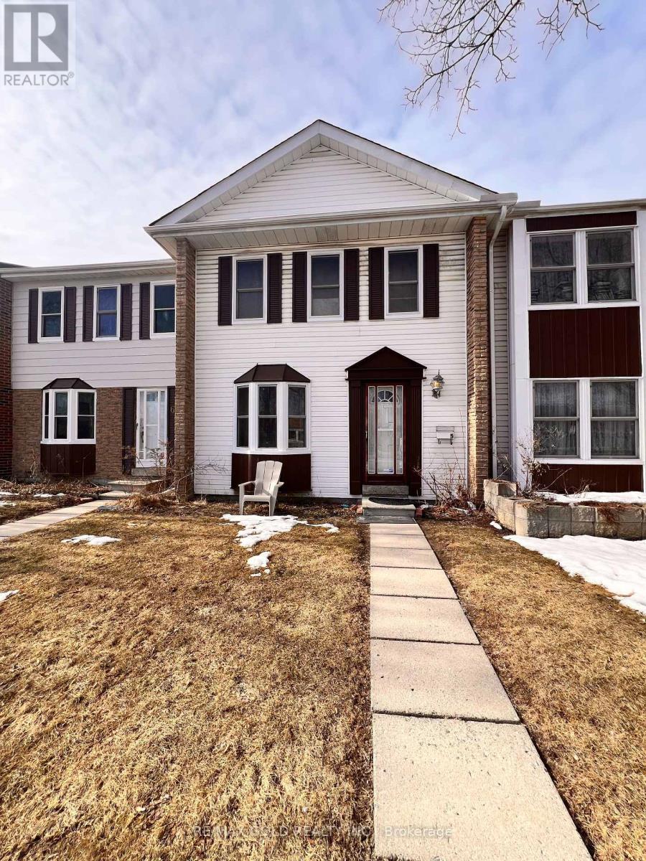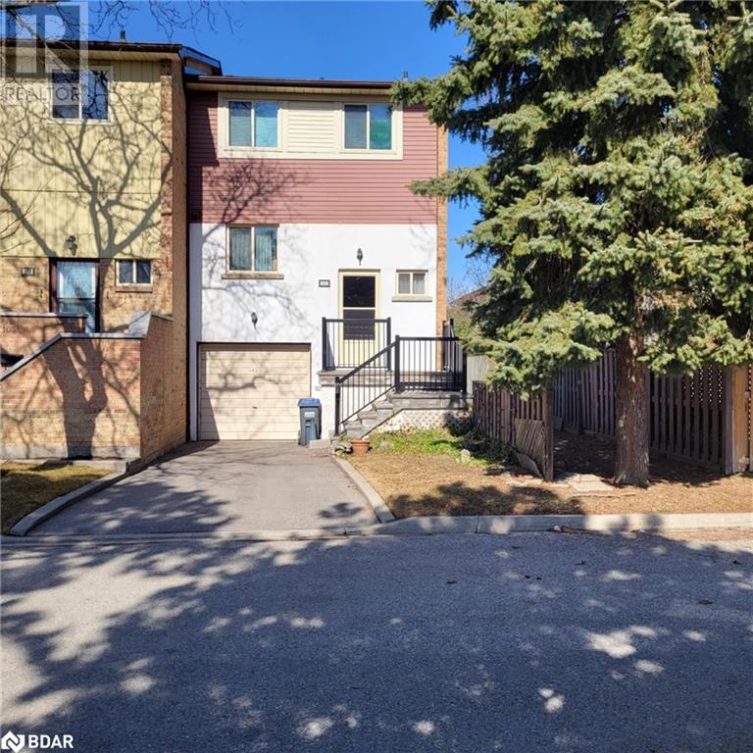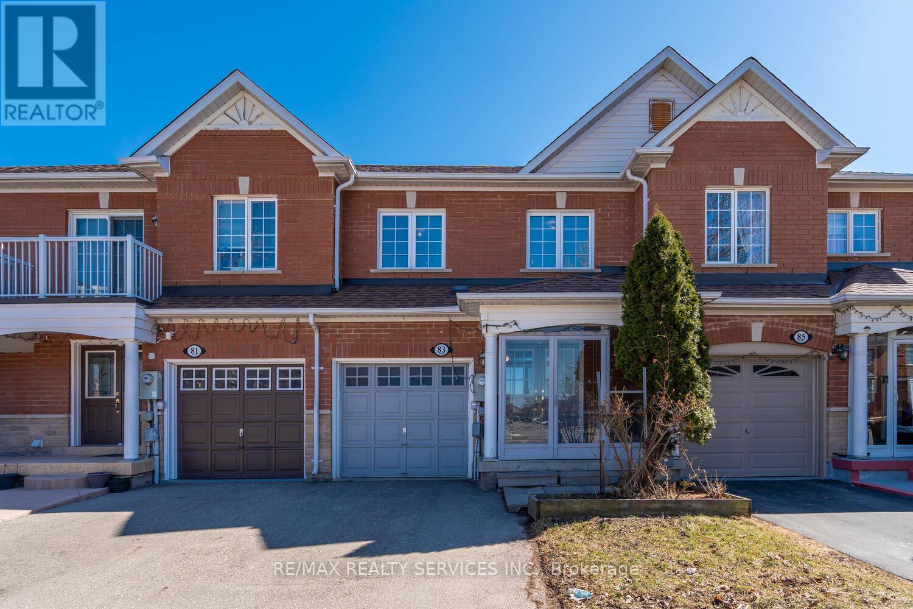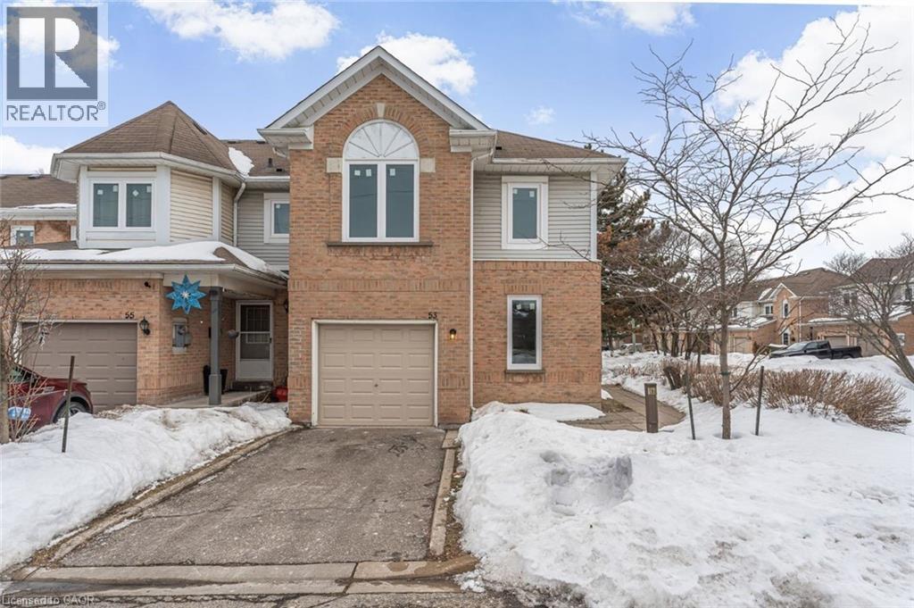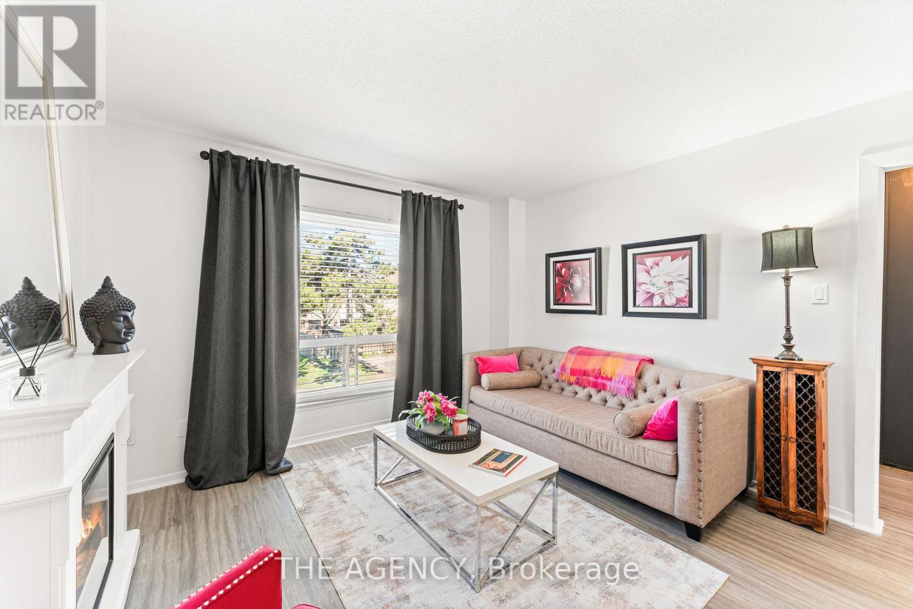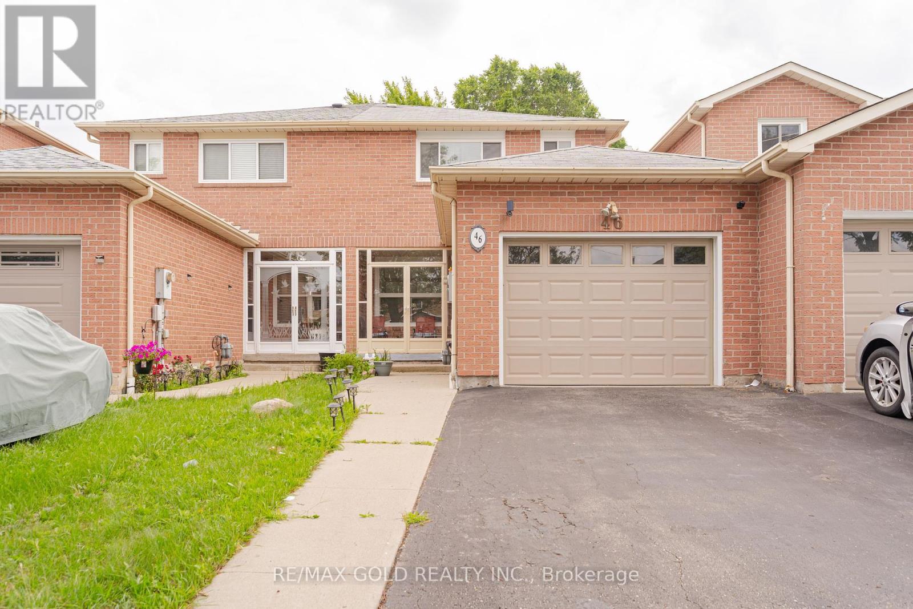Free account required
Unlock the full potential of your property search with a free account! Here's what you'll gain immediate access to:
- Exclusive Access to Every Listing
- Personalized Search Experience
- Favorite Properties at Your Fingertips
- Stay Ahead with Email Alerts
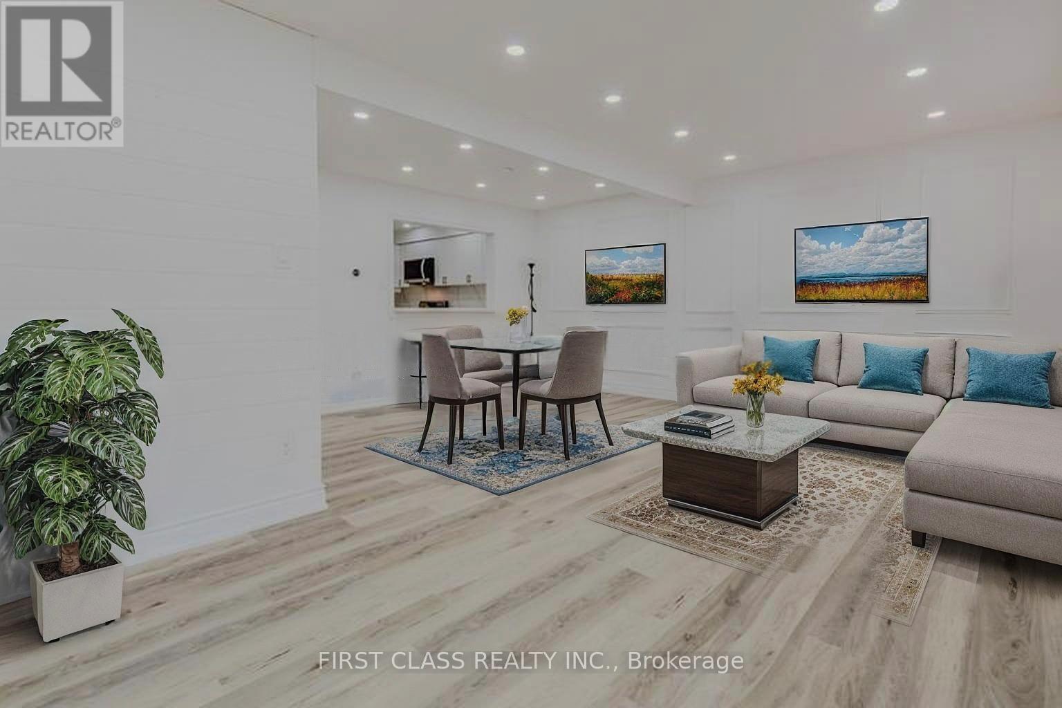
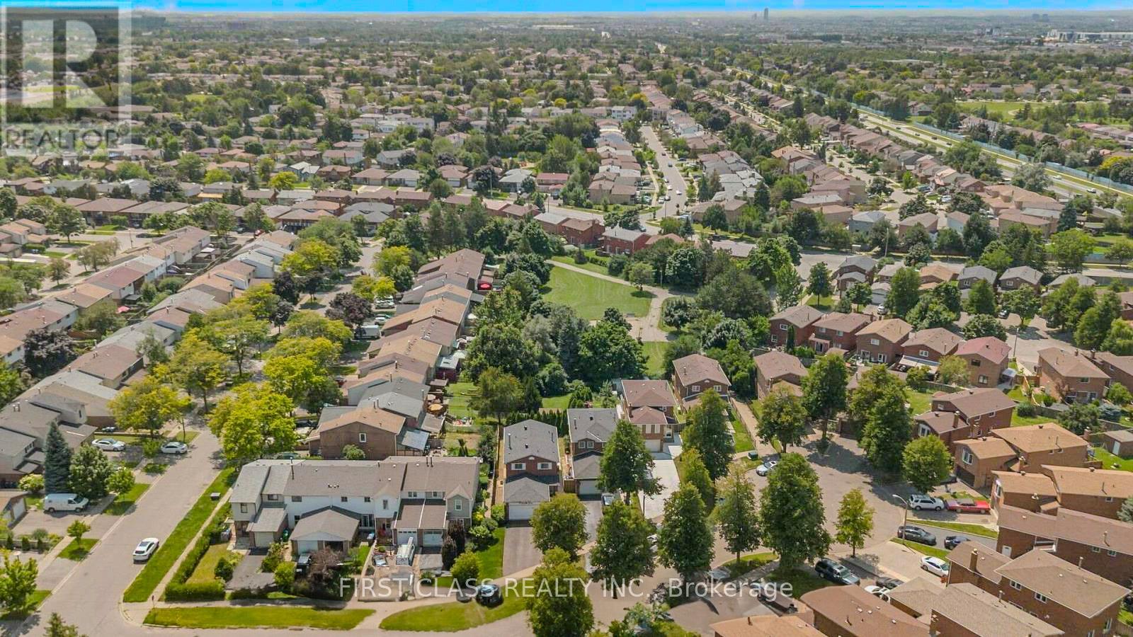
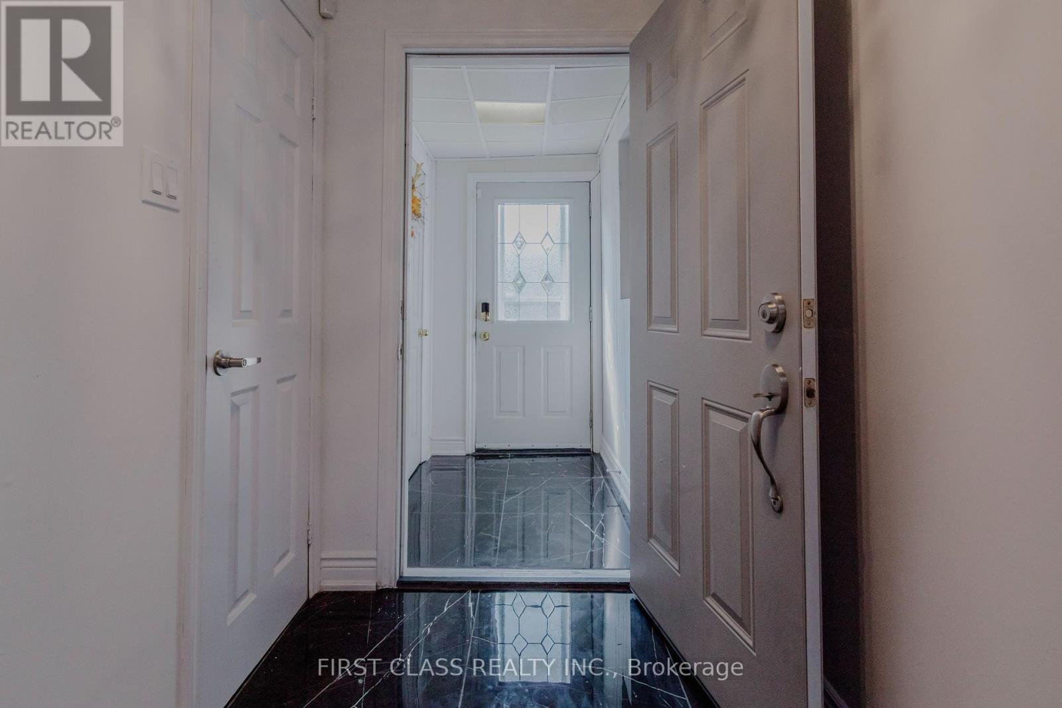
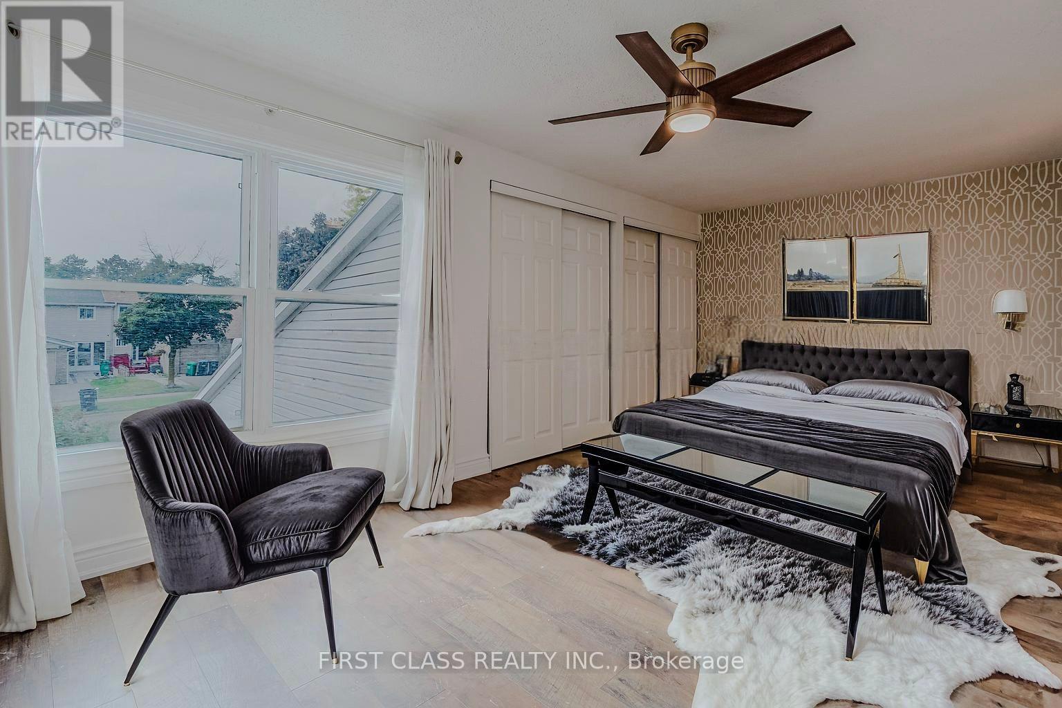
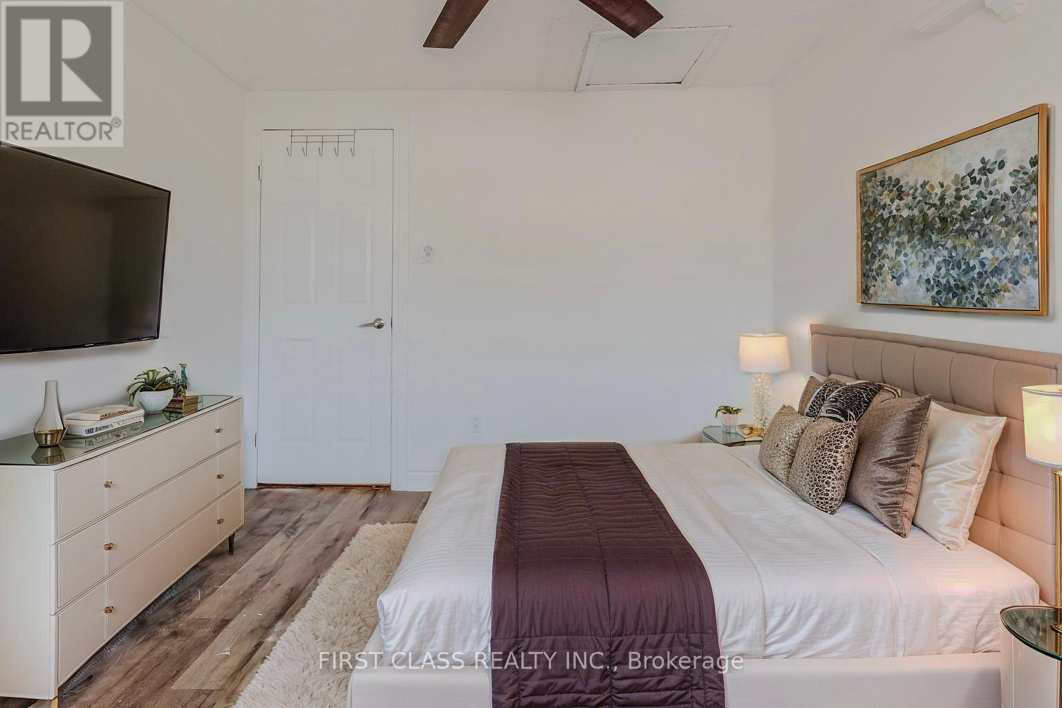
$714,000
75 ROYAL SALISBURY WAY
Brampton, Ontario, Ontario, L6V3J3
MLS® Number: W12224206
Property description
Welcome to this charming freehold townhouse nestled in the desirable Madoc subdivision. Freshly painted throughout and featuring thoughtful upgrades, this home is move-in ready and ideal for comfortable family living. The upgraded kitchen was fully renovated in 2022 and features quartz countertops, luxury vinyl flooring, stainless steel appliances (all less than three years old), ample cabinetry with pot drawers, double sinks, and convenient access to the dining area. The bright, L-shaped living and dining space features new vinyl plank flooring (2025), a large picture window, and garden doors leading to a patio perfect for relaxing or entertaining. Both bathrooms have been tastefully renovated in 2025 with modern finishes, offering a fresh, updated feel throughout the home. The spacious primary bedroom boasts a semi-ensuite bath, a sun-filled window, and his-and-her closets. The second and third bedrooms overlook the green space and are generously sized for family, guests, or office use. Downstairs, the finished basement adds versatile living space and features a cozy rec room. With its layout and separate access potential, it could easily serve as an in-law suite or be converted into a rental unit to generate extra income. Additional highlights include an inviting front foyer, a glass-inset front door, single-car garage, convenient main floor powder room, and numerous updates: Full interior painting (2025) Shingles replaced in 2020 Washer and dryer (2024)Furnace and A/C replaced in 2022 Attic was last inspected and found to be in good condition. Ideally located close to parks, schools, recreation centres, shopping, and transit, with easy access to Hwy 410 this beautifully updated and well-maintained home checks all the boxes!
Building information
Type
*****
Age
*****
Amenities
*****
Appliances
*****
Basement Development
*****
Basement Type
*****
Construction Style Attachment
*****
Cooling Type
*****
Exterior Finish
*****
Fireplace Present
*****
FireplaceTotal
*****
Foundation Type
*****
Half Bath Total
*****
Heating Fuel
*****
Heating Type
*****
Size Interior
*****
Stories Total
*****
Utility Water
*****
Land information
Sewer
*****
Size Depth
*****
Size Frontage
*****
Size Irregular
*****
Size Total
*****
Rooms
Ground level
Kitchen
*****
Living room
*****
Basement
Great room
*****
Second level
Bedroom 3
*****
Bedroom 2
*****
Bedroom
*****
Courtesy of FIRST CLASS REALTY INC.
Book a Showing for this property
Please note that filling out this form you'll be registered and your phone number without the +1 part will be used as a password.
