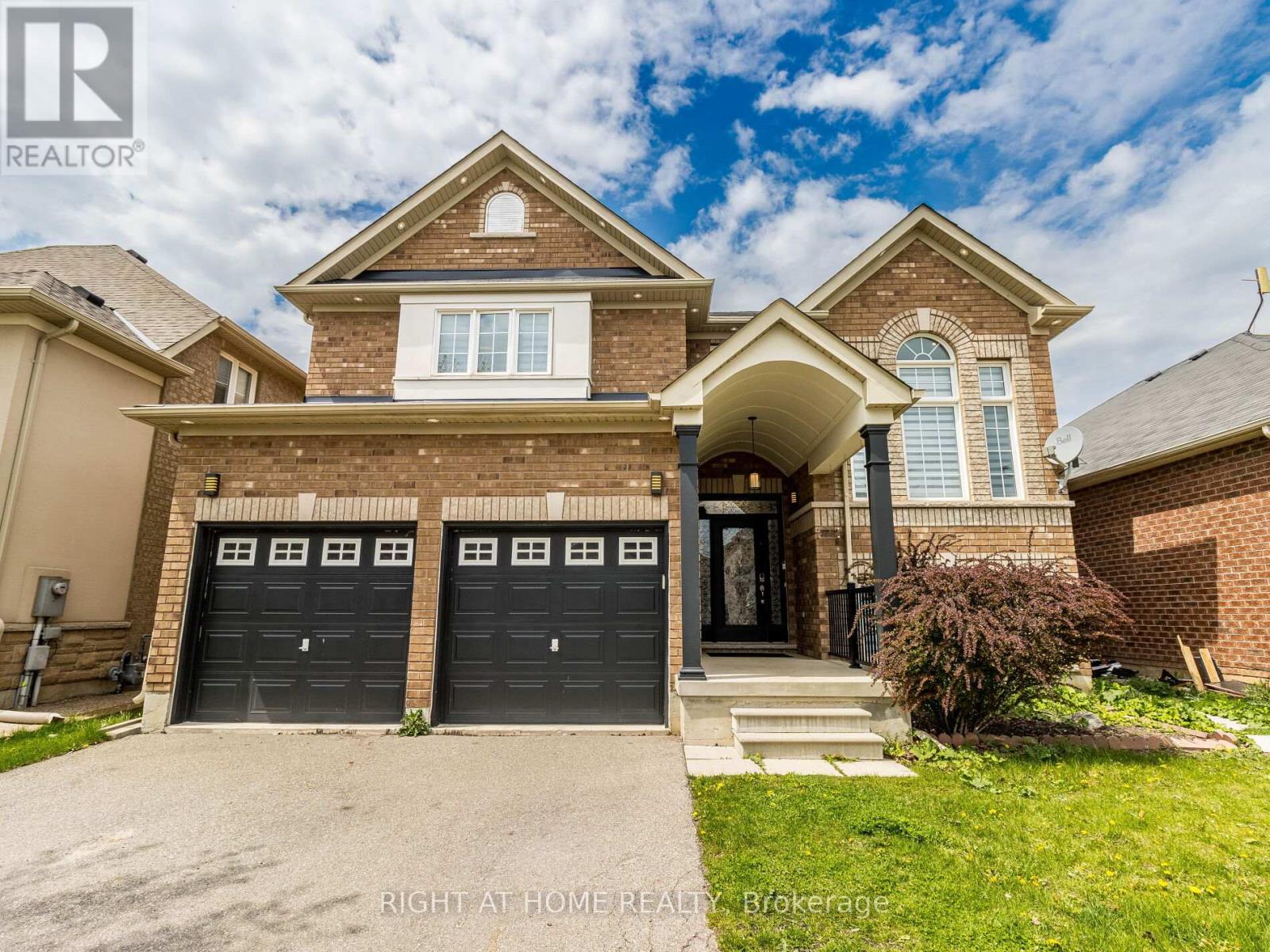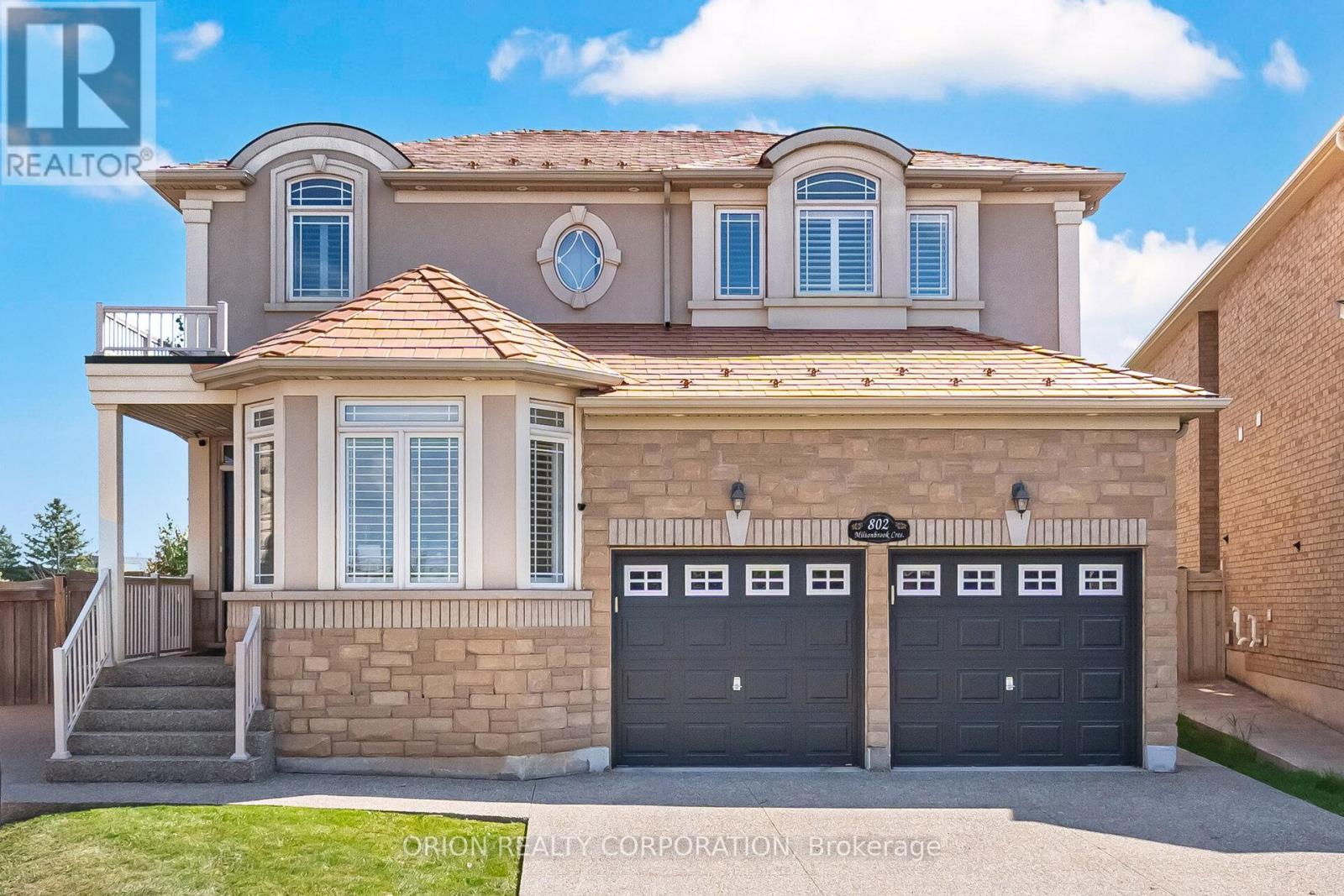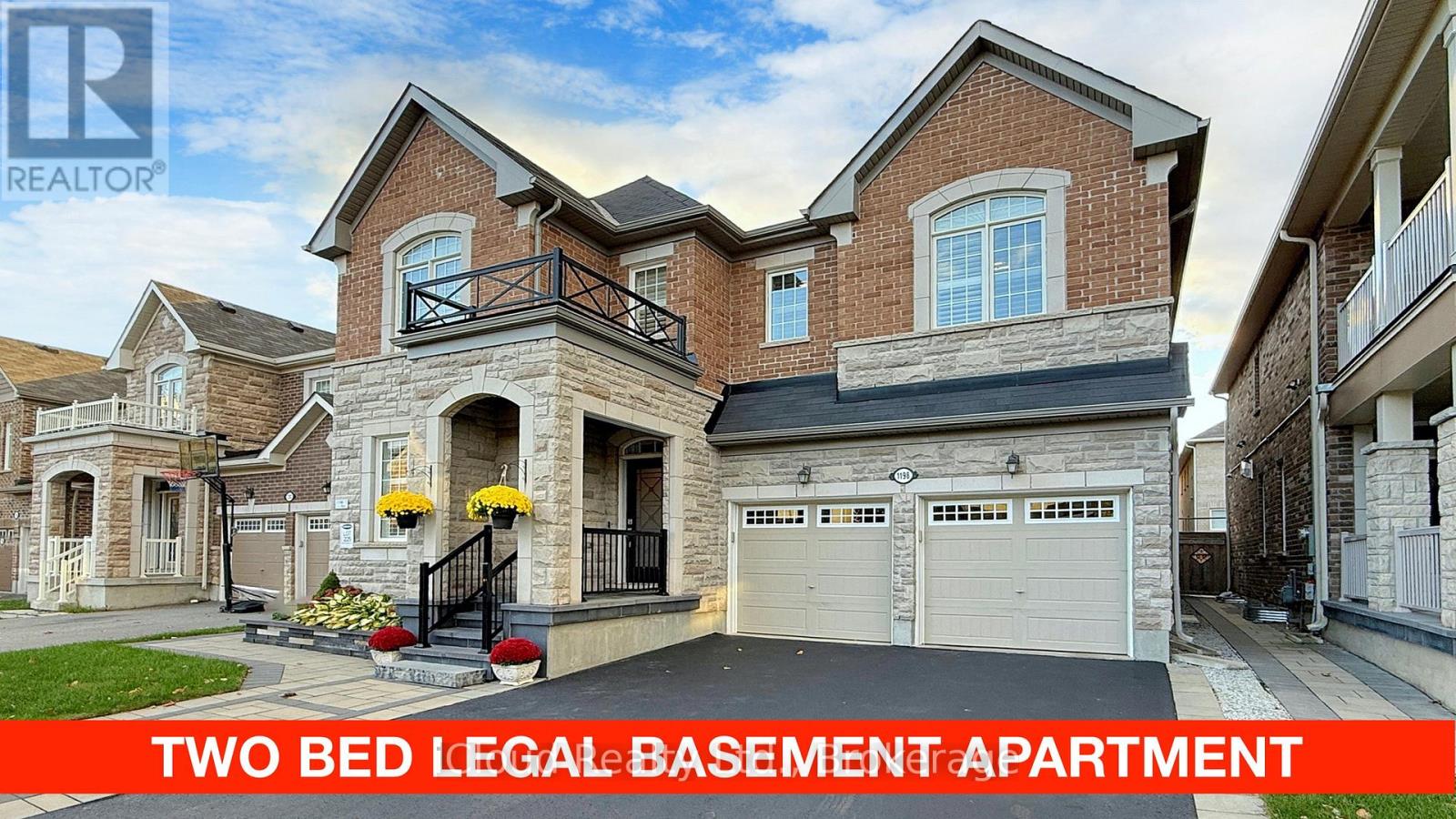Free account required
Unlock the full potential of your property search with a free account! Here's what you'll gain immediate access to:
- Exclusive Access to Every Listing
- Personalized Search Experience
- Favorite Properties at Your Fingertips
- Stay Ahead with Email Alerts
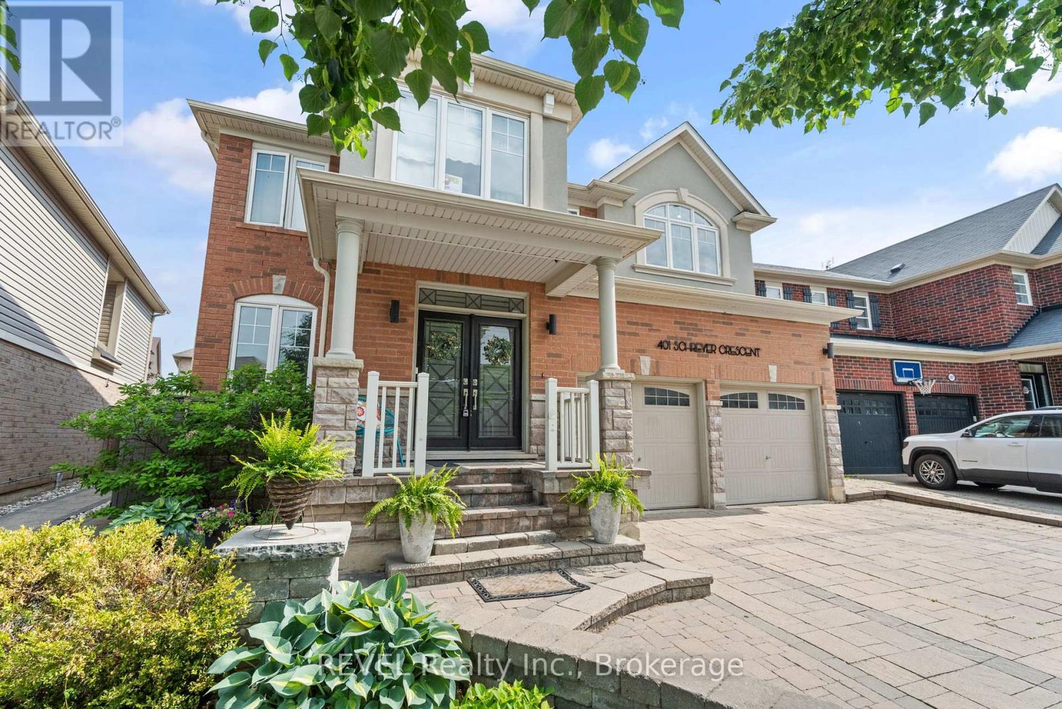
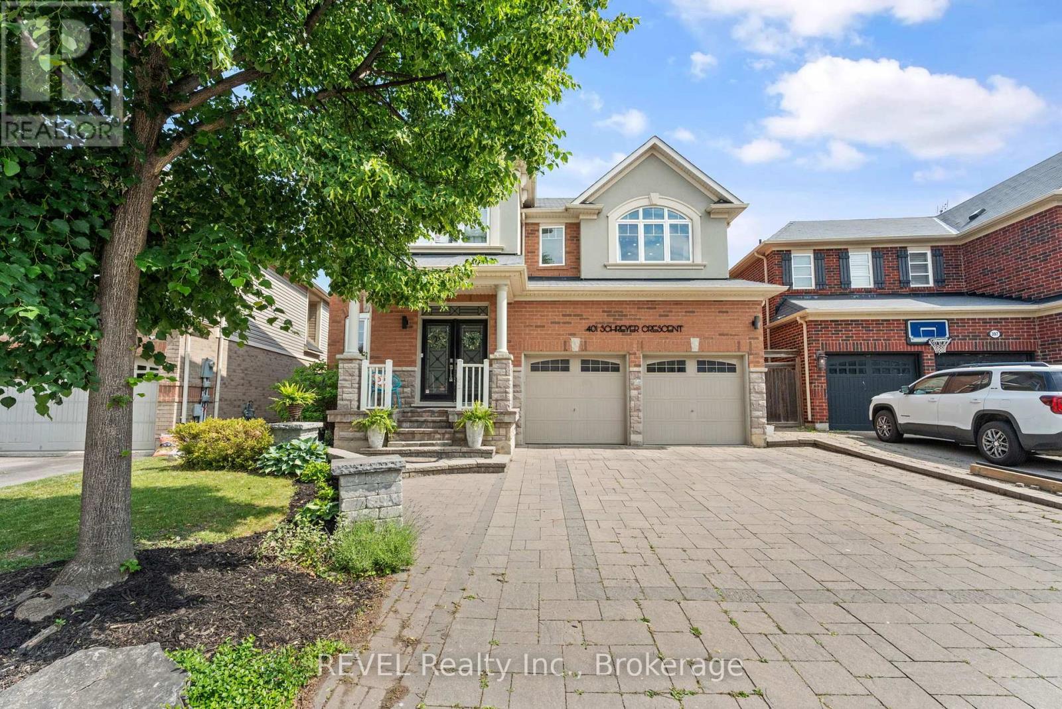
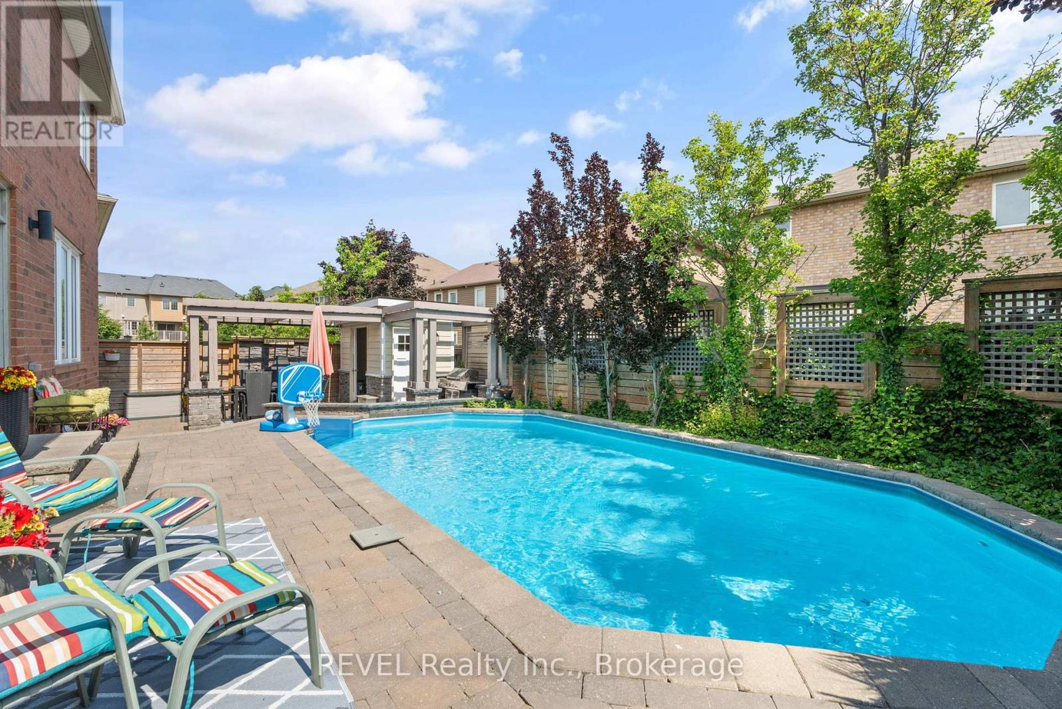
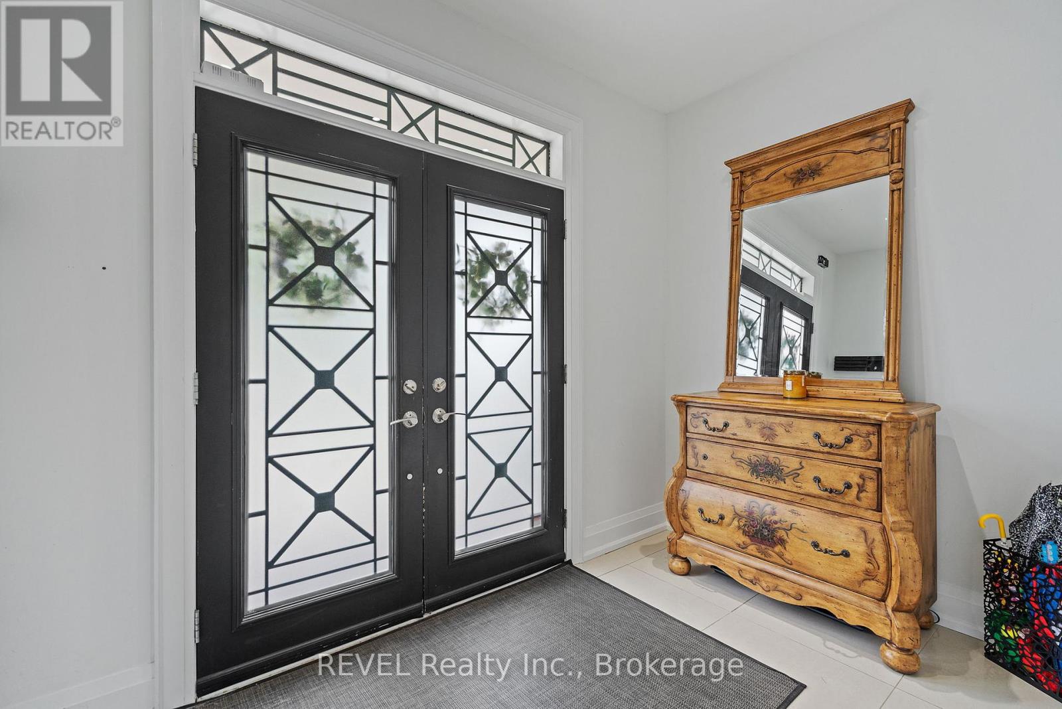
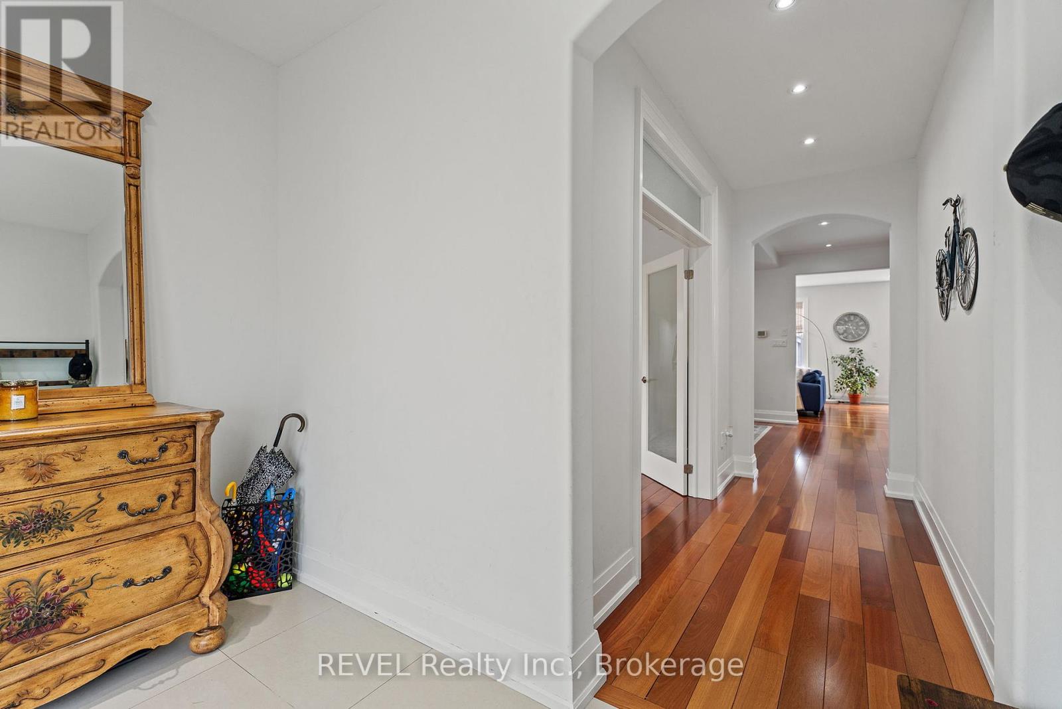
$2,079,000
401 SCHREYER CRESCENT
Milton, Ontario, Ontario, L9T7T2
MLS® Number: W12226524
Property description
Elegant Luxury Living with Poolside Paradise & In-Law SuiteStep into sophistication with this stunning, sun-drenched detached estate featuring a double car garage and a private backyard oasis with an in-ground pool and lounge area. This spacious residence offers 5+2 bedrooms and 5 bathrooms, providing ample space for family living and entertaining.Inside, enjoy the warmth of hardwood floors throughout the main and upper levels, complemented by new vinyl laminate flooring in the fully finished lower level. The heart of the home is a chef-inspired kitchen, boasting premium stainless steel appliances and two oversized islands, ideal for culinary creations and gatherings.The versatile main floor includes a bright living room + formal dining room, offering flexibility in layout. Downstairs, discover a fully equipped 2-bedroom in-law suite with private access, perfect for extended family or guests.Located just minutes from top-rated schools, parks, transit, and major highways, this home seamlessly combines luxury, comfort, and convenience.Live beautifully. Entertain effortlessly. Welcome home.
Building information
Type
*****
Appliances
*****
Basement Development
*****
Basement Type
*****
Construction Style Attachment
*****
Cooling Type
*****
Exterior Finish
*****
Fireplace Present
*****
Foundation Type
*****
Half Bath Total
*****
Heating Fuel
*****
Heating Type
*****
Size Interior
*****
Stories Total
*****
Utility Water
*****
Land information
Sewer
*****
Size Depth
*****
Size Frontage
*****
Size Irregular
*****
Size Total
*****
Rooms
Main level
Foyer
*****
Kitchen
*****
Family room
*****
Dining room
*****
Bedroom 2
*****
Foyer
*****
Basement
Bedroom
*****
Bedroom
*****
Kitchen
*****
Second level
Bedroom 5
*****
Bedroom 4
*****
Bedroom 3
*****
Primary Bedroom
*****
Courtesy of REVEL Realty Inc., Brokerage
Book a Showing for this property
Please note that filling out this form you'll be registered and your phone number without the +1 part will be used as a password.
