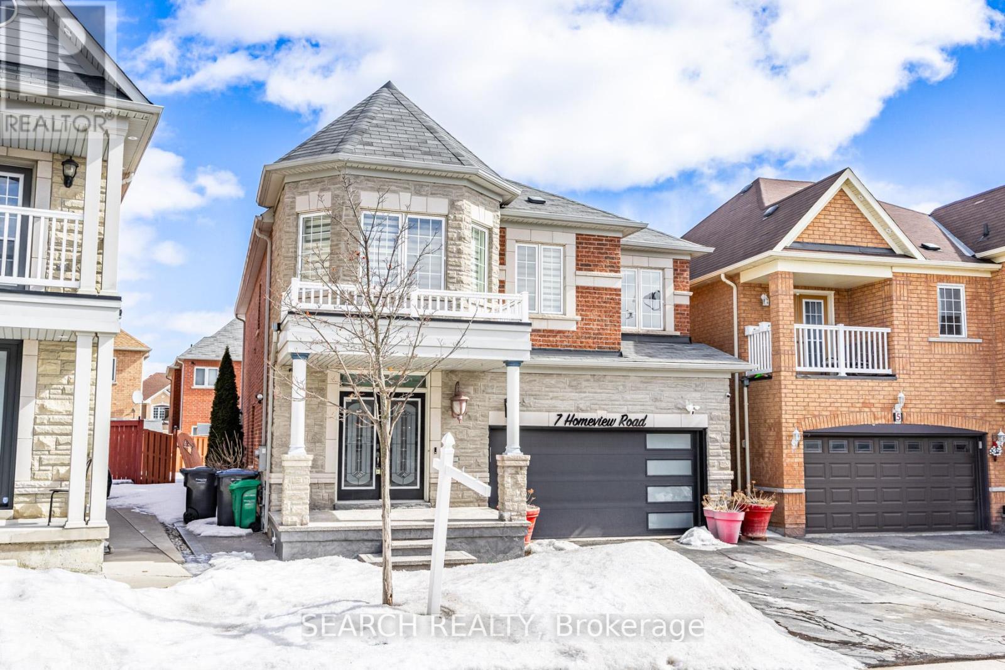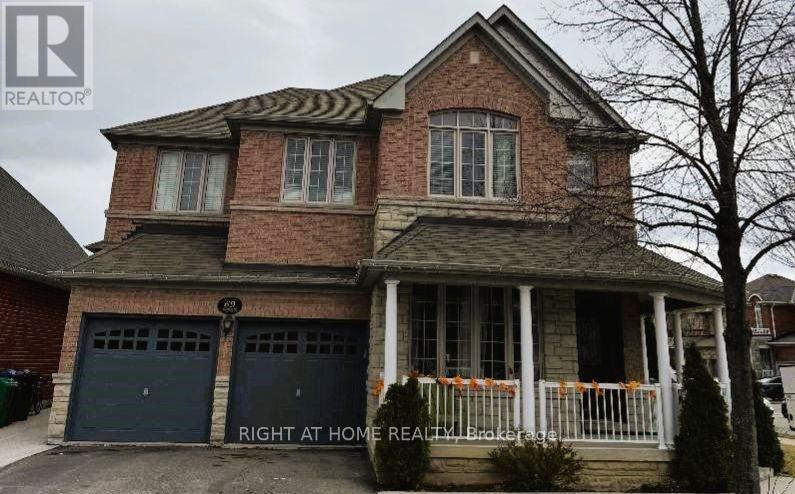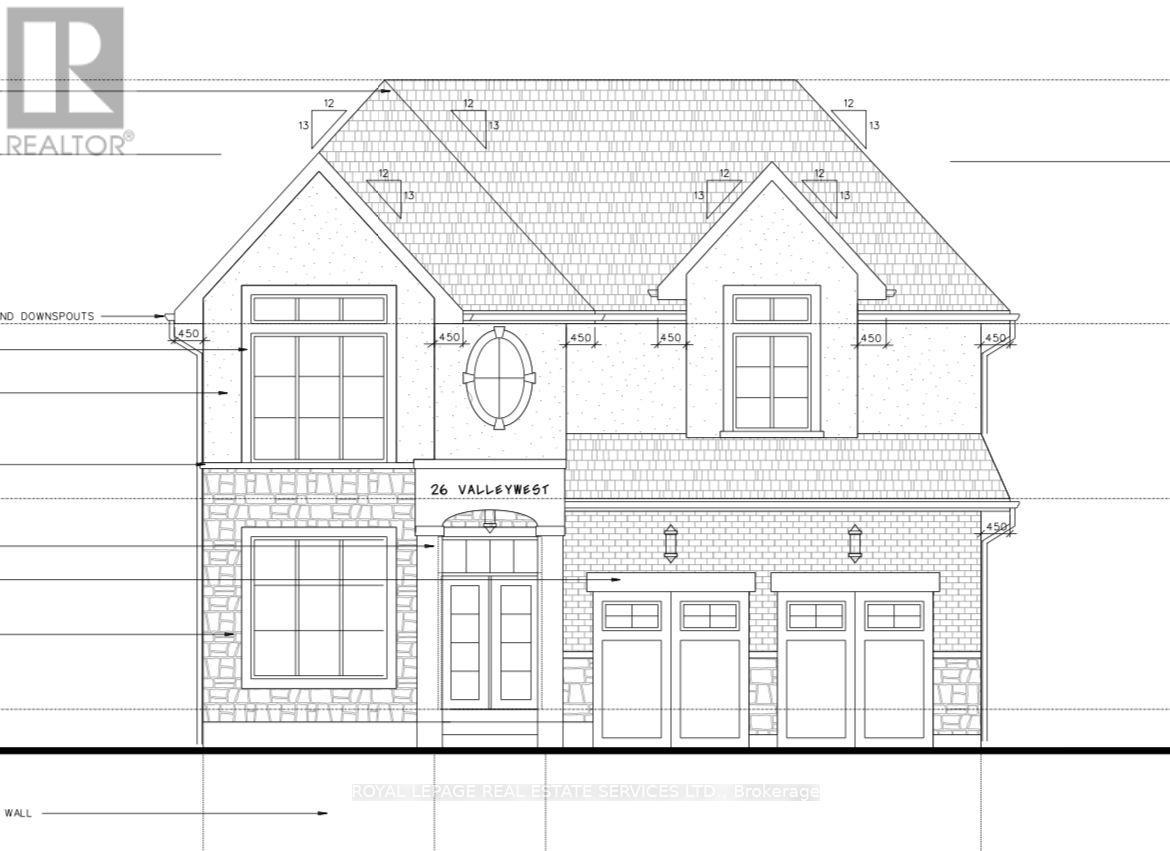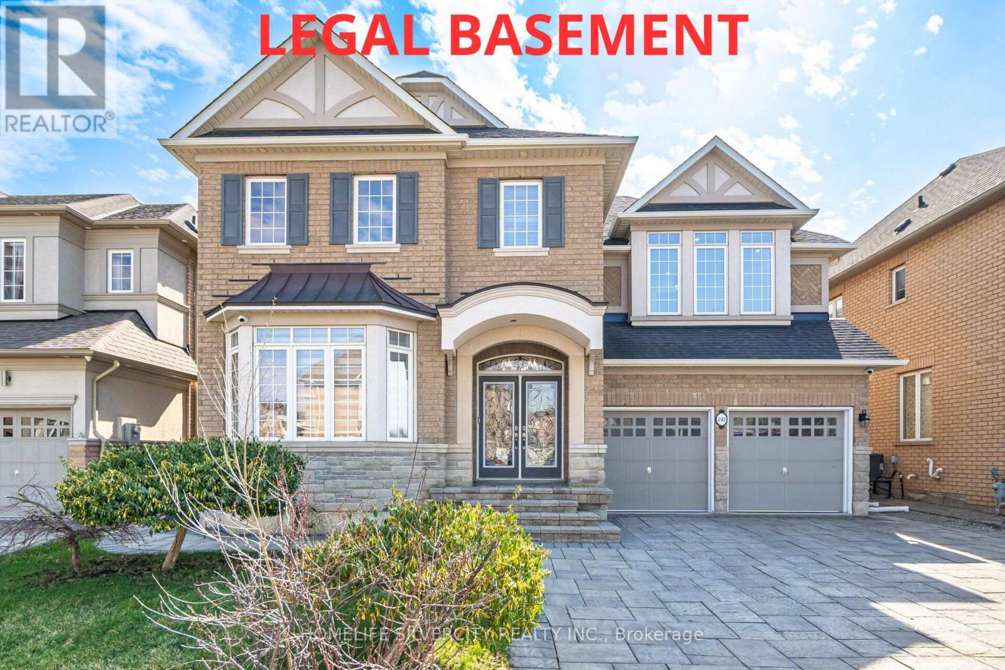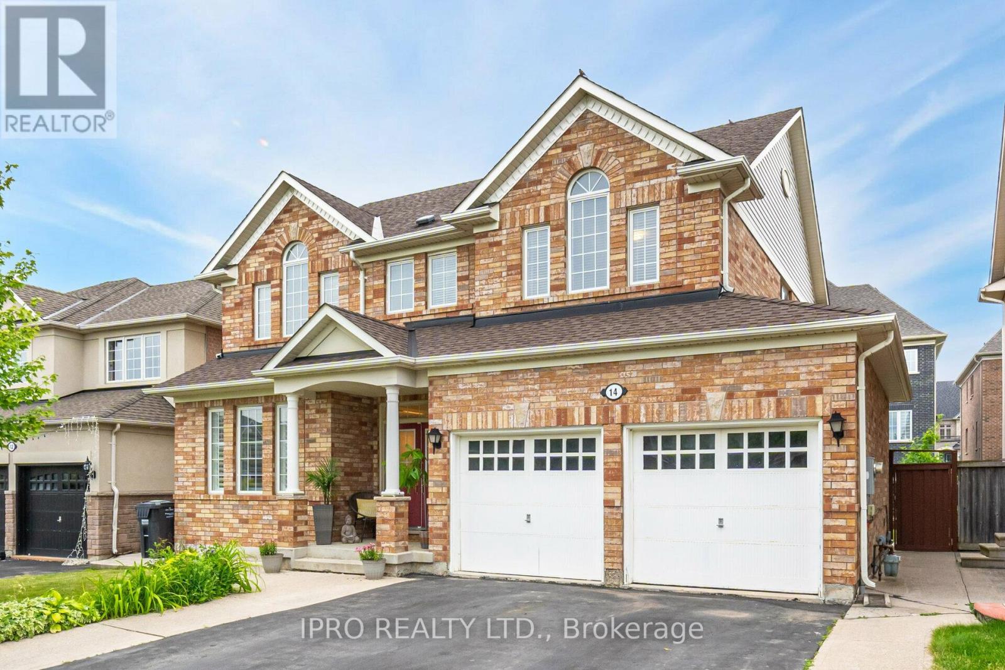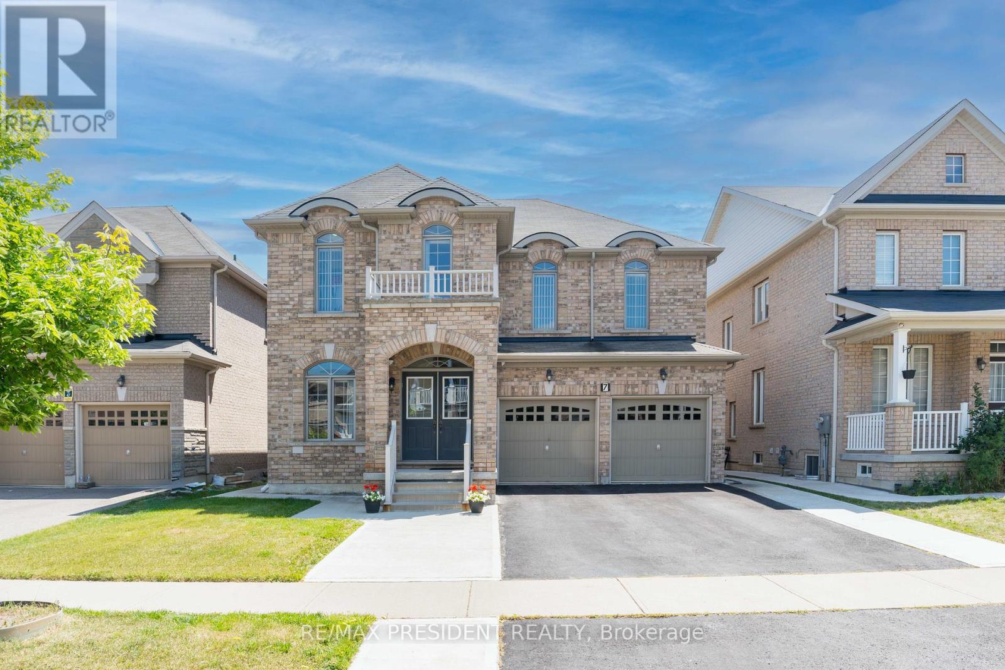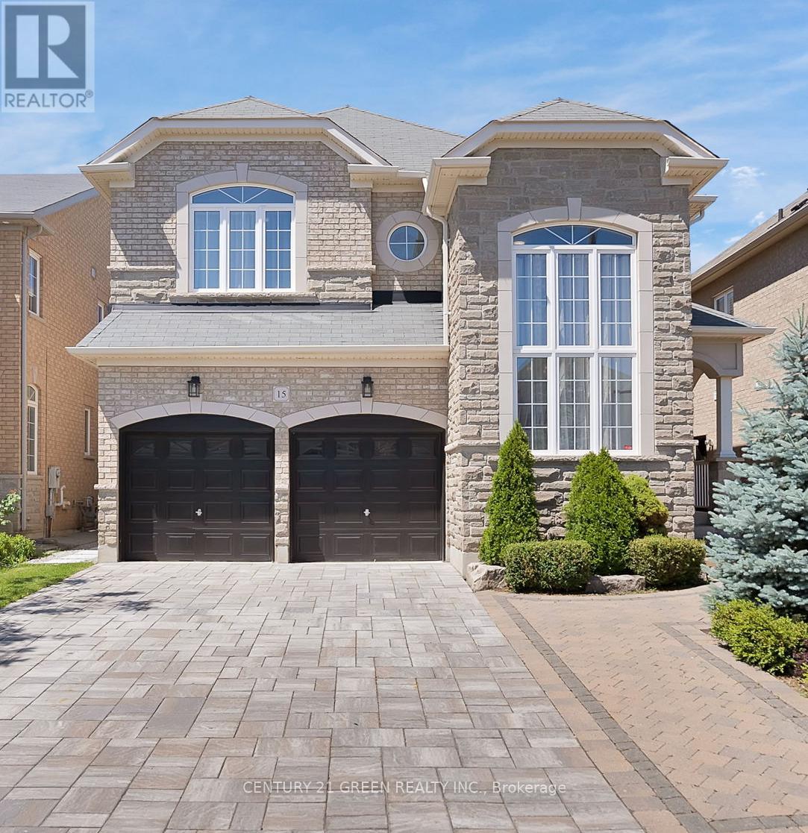Free account required
Unlock the full potential of your property search with a free account! Here's what you'll gain immediate access to:
- Exclusive Access to Every Listing
- Personalized Search Experience
- Favorite Properties at Your Fingertips
- Stay Ahead with Email Alerts
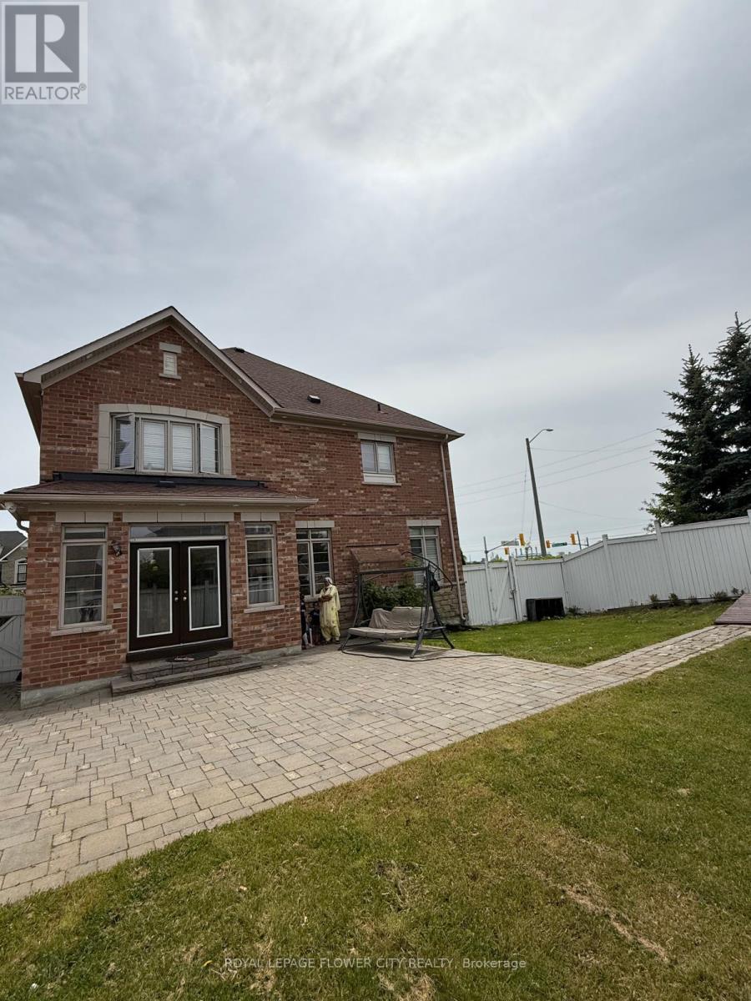
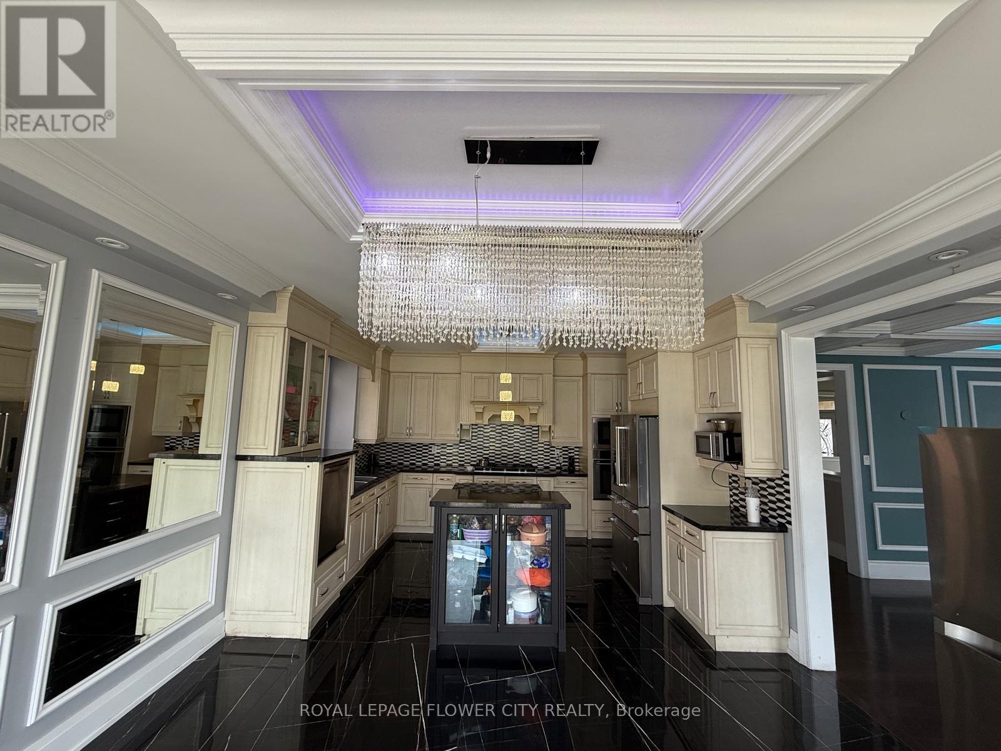
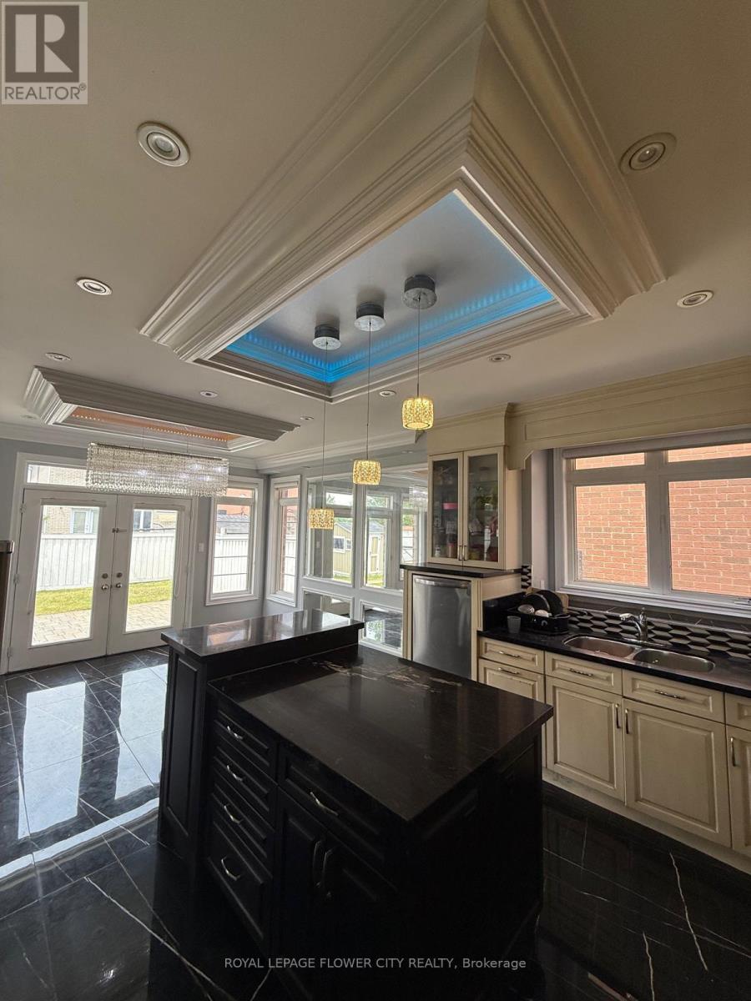
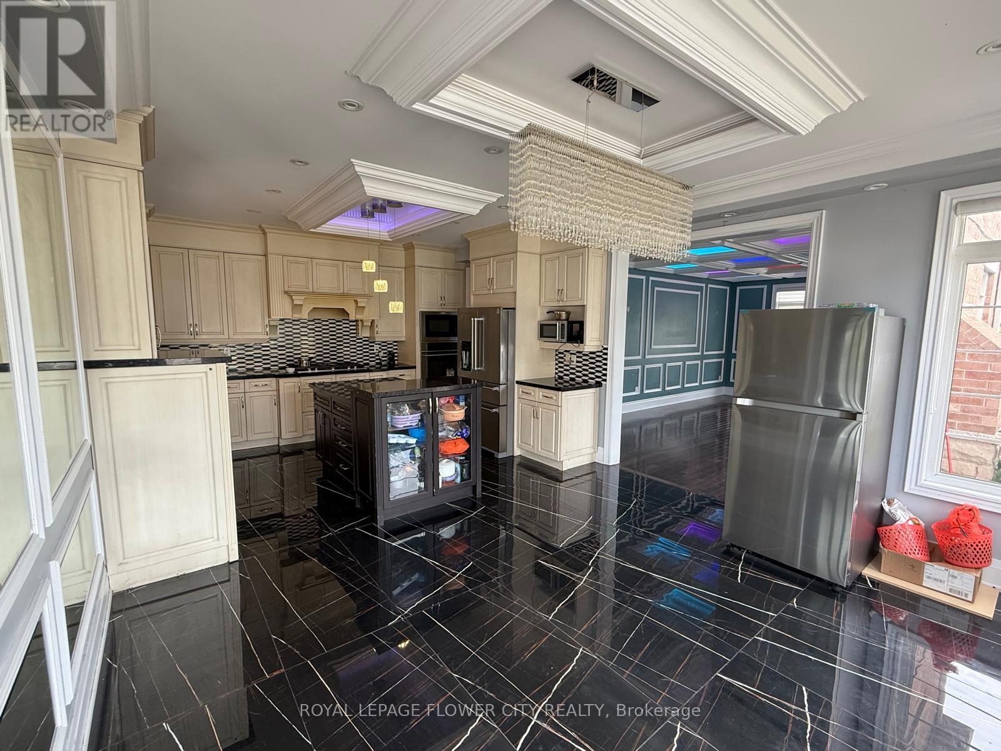
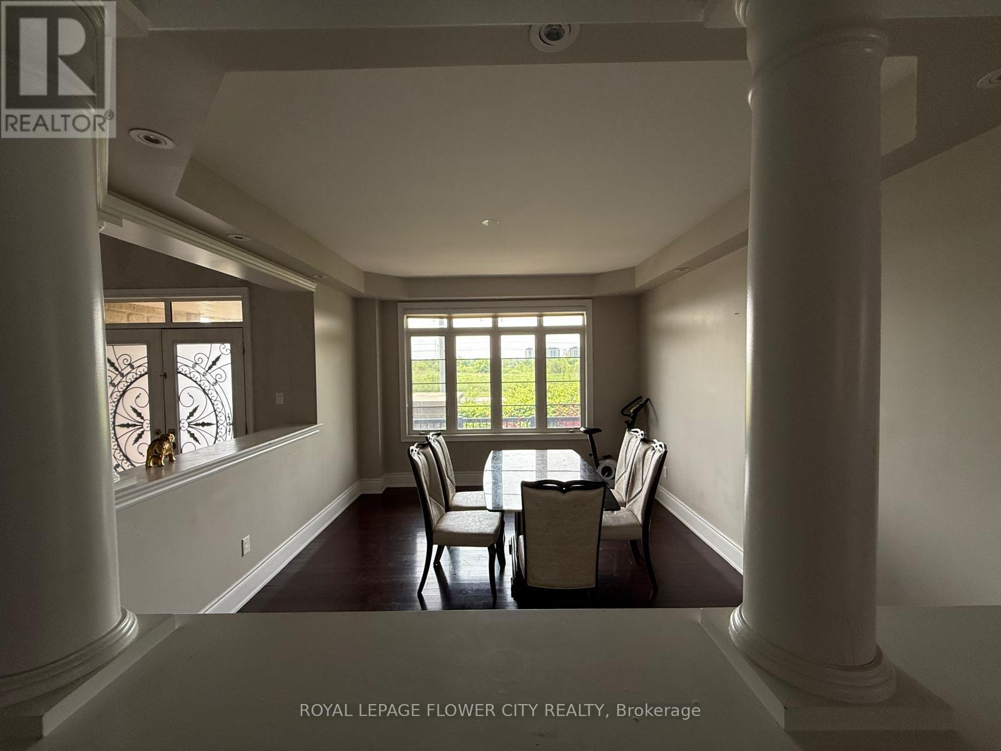
$1,700,000
2 RIVERSTONE DRIVE
Brampton, Ontario, Ontario, L6P2V5
MLS® Number: W12226630
Property description
Stunning Former Model Home Fully Upgraded and Move-In Ready! Step into luxury with this beautifully upgraded former builders model home, showcasing top-tier finishes and thoughtful design throughout. Elegant Interiors: Dark hardwood flooring complemented by an exquisite wrought iron staircase adds timeless charm. Gourmet Kitchen & Luxurious Bathrooms: Highly upgraded with marble countertops and premium stainless steel built-in appliances for a sleek, modern look. Entertainers Dream: A wet bar in the recreation room and a finished basement with a separate entrance offer additional living space and endless possibilities. Enhanced Curb Appeal: An extended interlocked driveway provides ample parking and a striking first impression. Move-In Ready: Impeccably maintained and extremely clean a true must-see! Dont miss out on this rare opportunity! Contact us today for a private viewing.
Building information
Type
*****
Amenities
*****
Basement Development
*****
Basement Features
*****
Basement Type
*****
Construction Style Attachment
*****
Cooling Type
*****
Exterior Finish
*****
Fireplace Present
*****
Flooring Type
*****
Foundation Type
*****
Half Bath Total
*****
Heating Fuel
*****
Heating Type
*****
Size Interior
*****
Stories Total
*****
Utility Water
*****
Land information
Sewer
*****
Size Depth
*****
Size Frontage
*****
Size Irregular
*****
Size Total
*****
Rooms
Ground level
Family room
*****
Eating area
*****
Kitchen
*****
Dining room
*****
Living room
*****
Library
*****
Lower level
Bedroom
*****
Recreational, Games room
*****
Second level
Bedroom
*****
Bedroom
*****
Bedroom
*****
Primary Bedroom
*****
Courtesy of ROYAL LEPAGE FLOWER CITY REALTY
Book a Showing for this property
Please note that filling out this form you'll be registered and your phone number without the +1 part will be used as a password.
