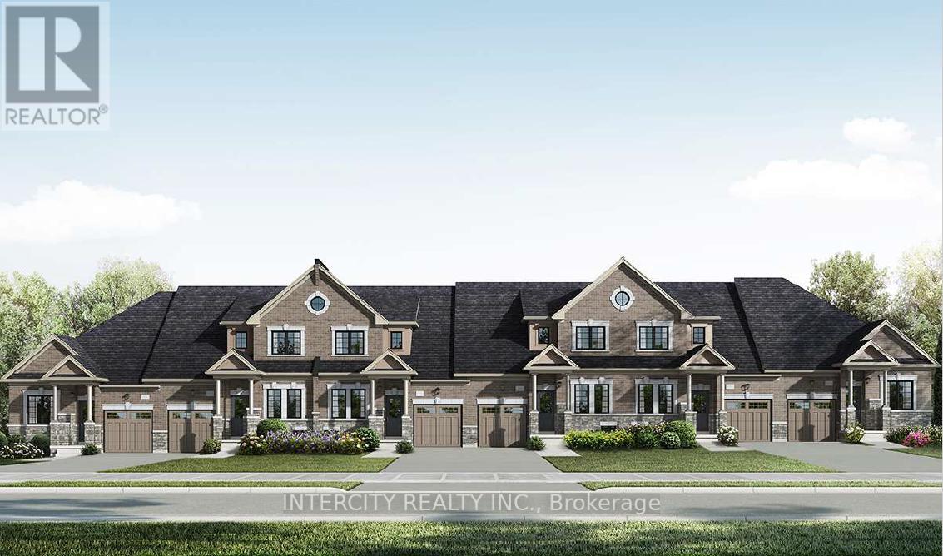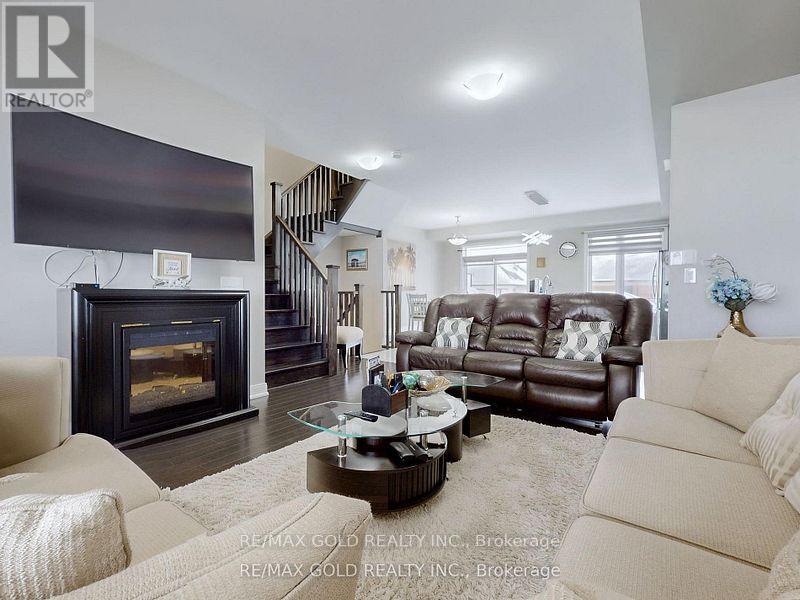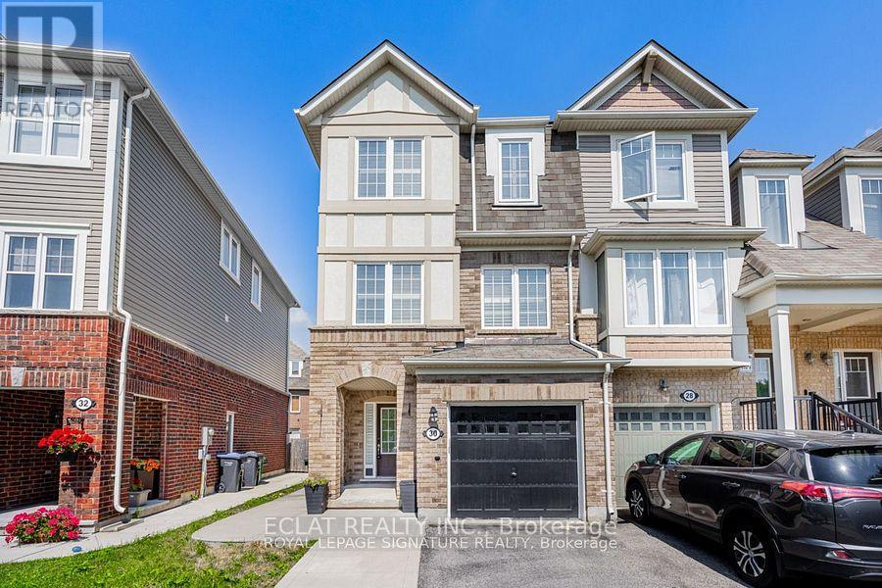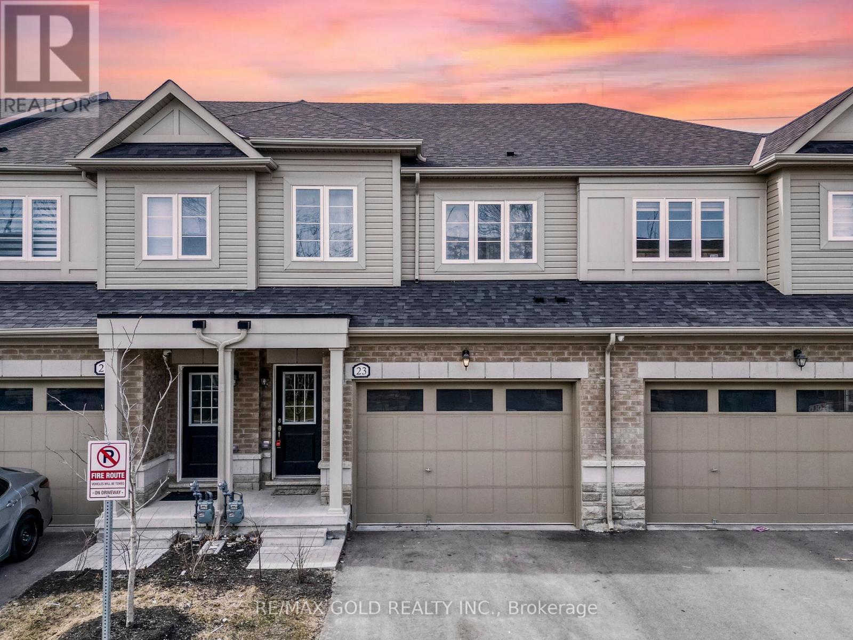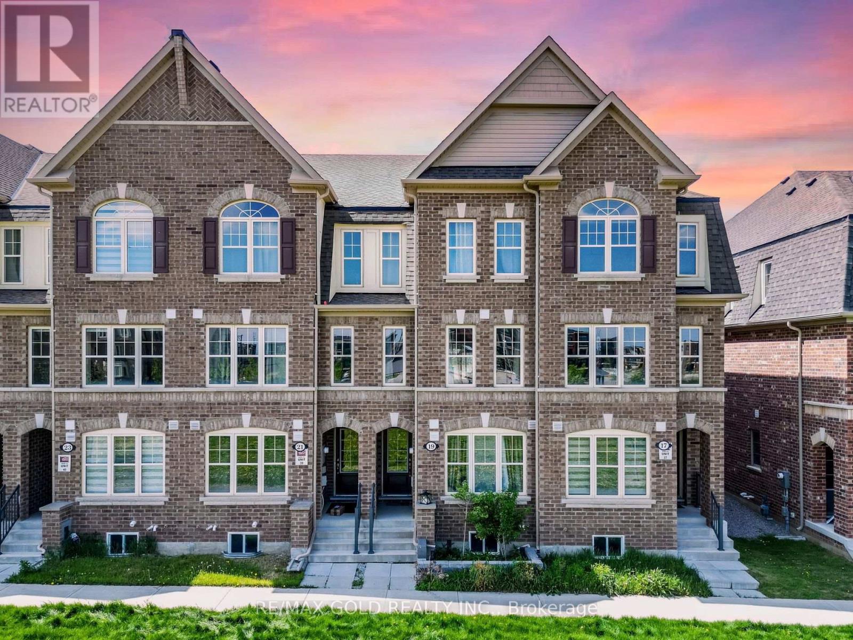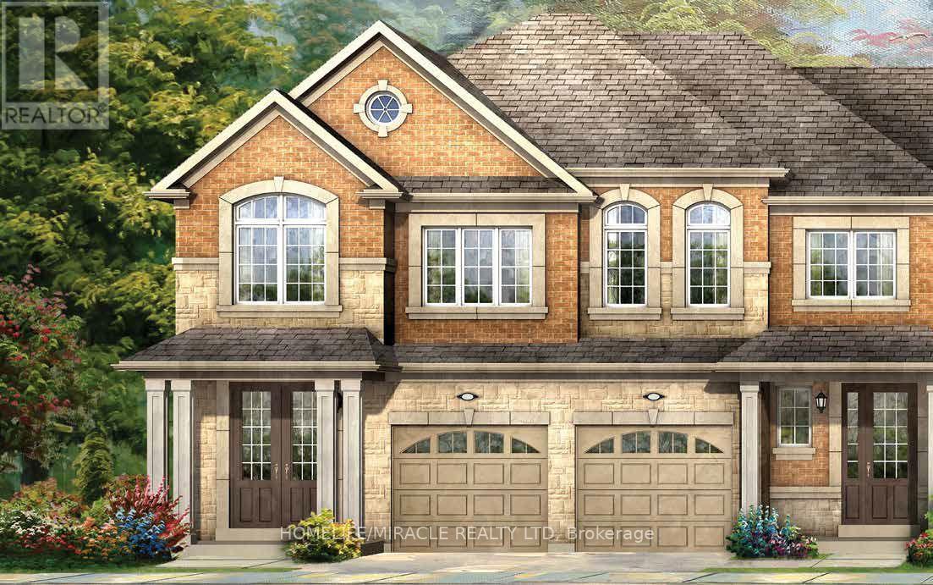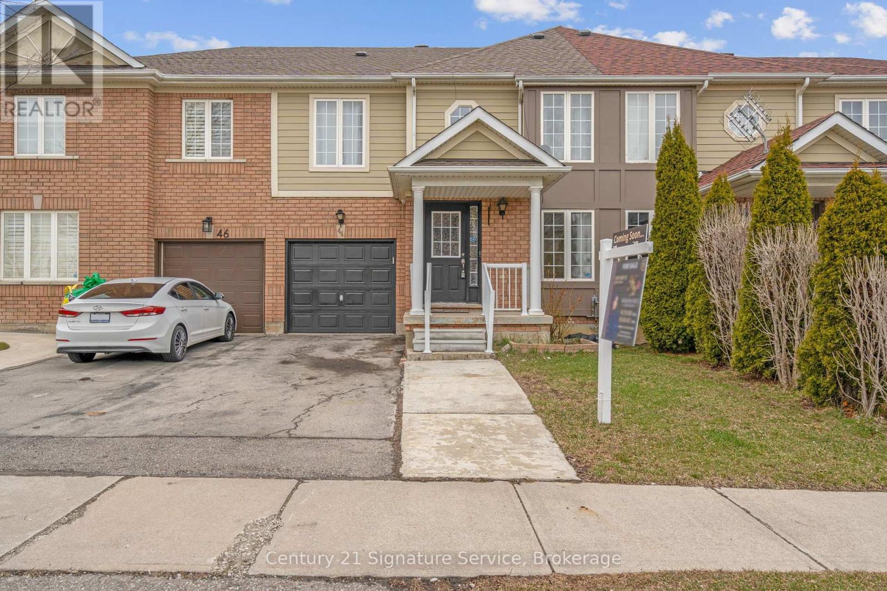Free account required
Unlock the full potential of your property search with a free account! Here's what you'll gain immediate access to:
- Exclusive Access to Every Listing
- Personalized Search Experience
- Favorite Properties at Your Fingertips
- Stay Ahead with Email Alerts
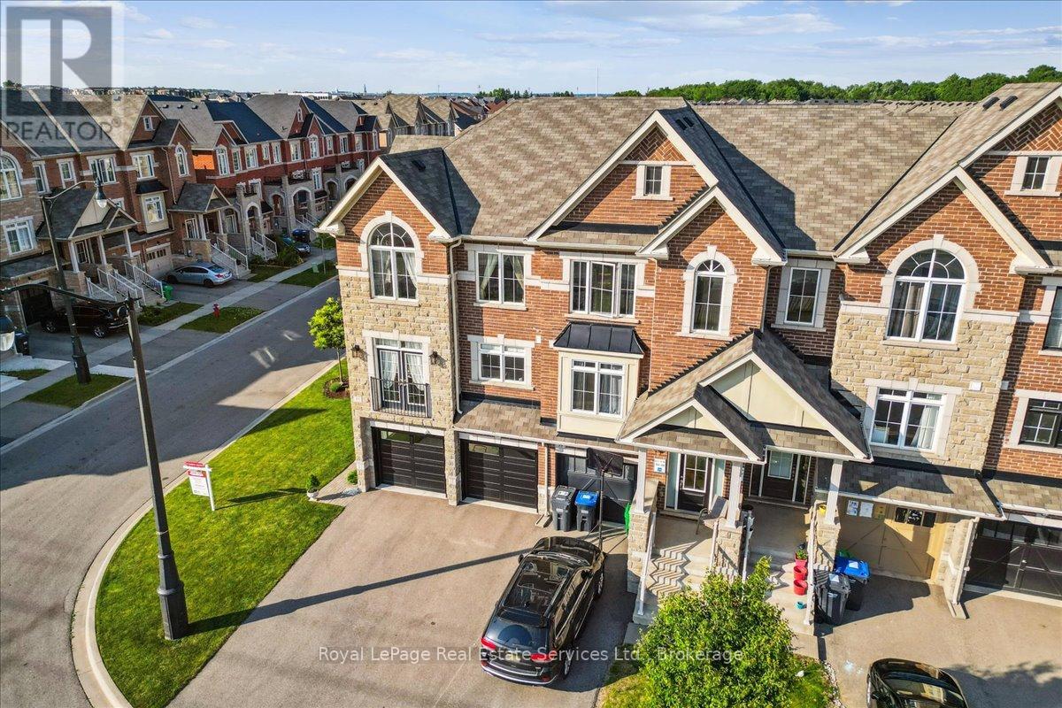
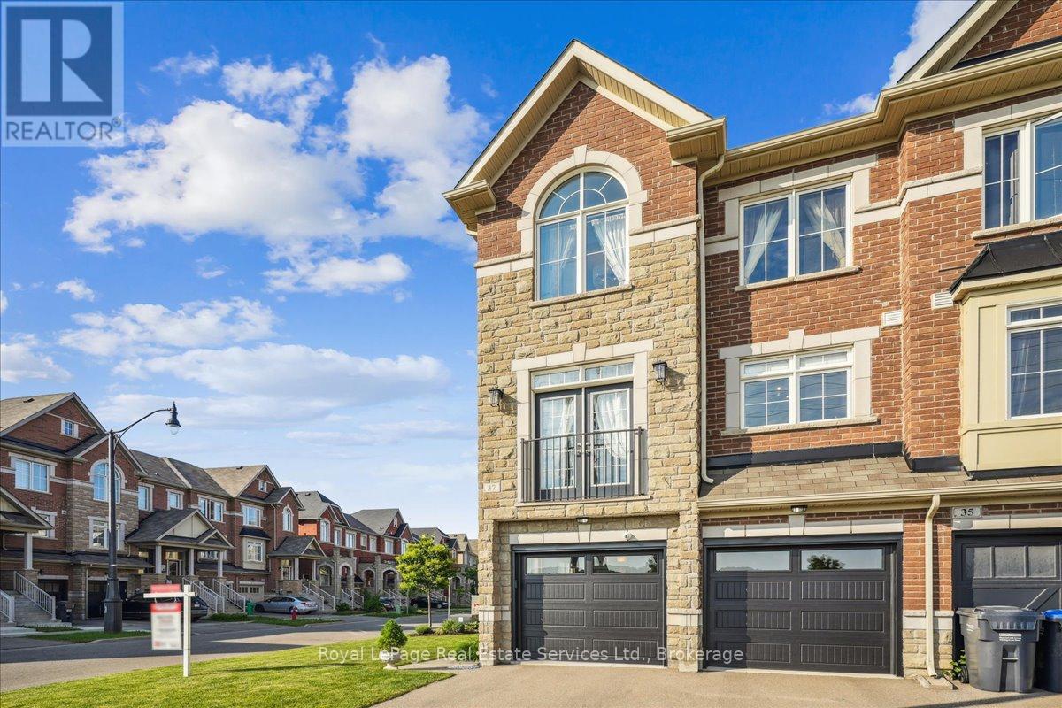
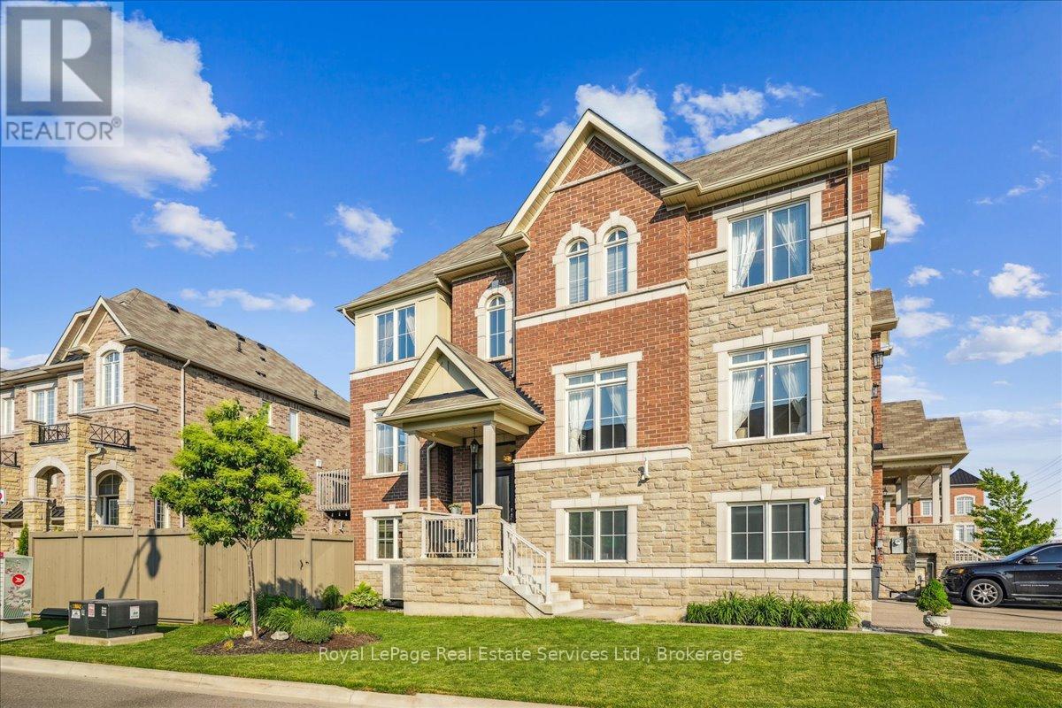
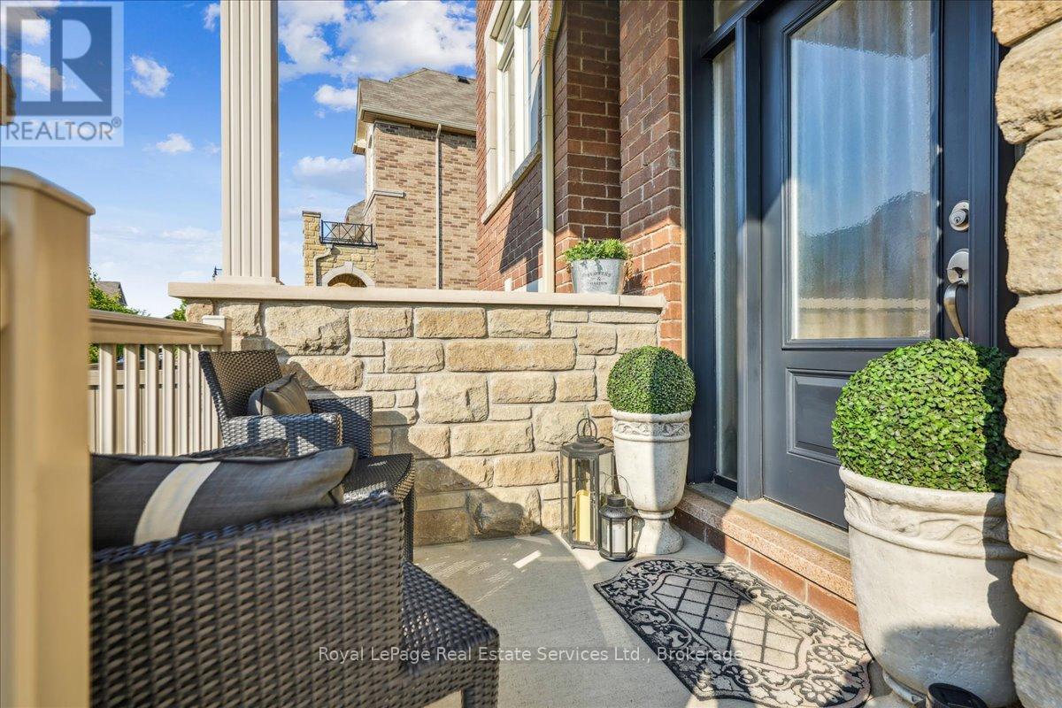
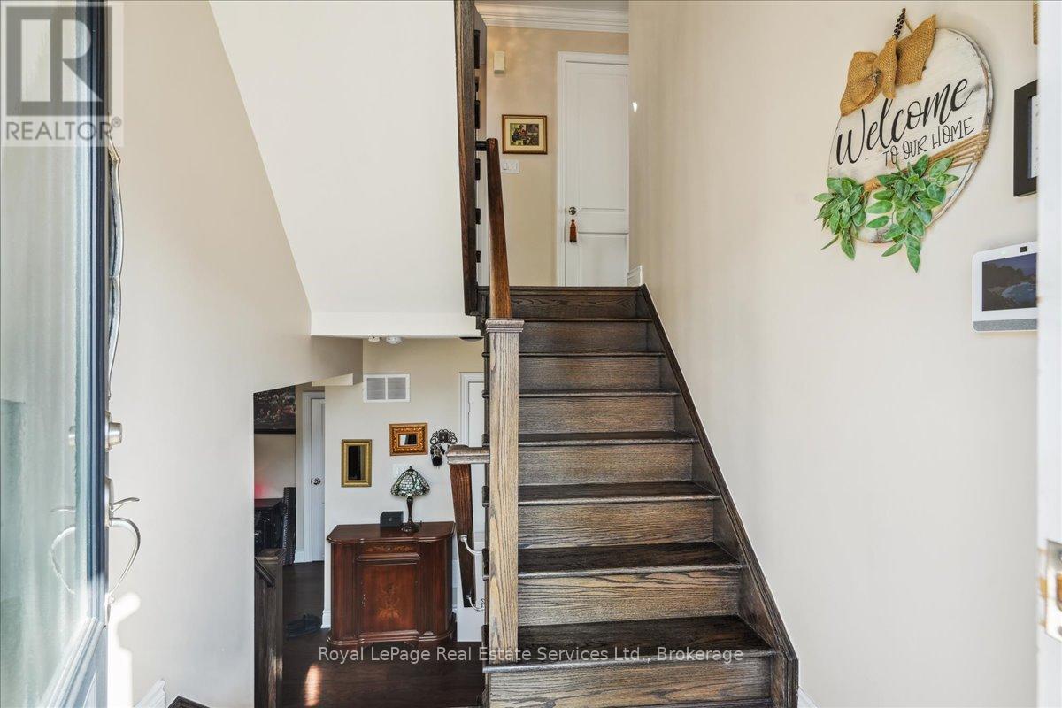
$999,999
37 ROCKMAN CRESCENT
Brampton, Ontario, Ontario, L7A0B5
MLS® Number: W12226908
Property description
Welcome to 37 Rockman Cres. This spectacularly upgraded 3-level freehold townhome featuring 3 bedrooms and 2.5 bathrooms, including a fully finished lower level with separate entrance. From subtle benefits like mailbox just outside to guest parking right across the street. This opportunity boasts upgrades through out. Enjoy the hardwood floors and stairs throughout, a modern kitchen with granite countertops, and high quality stainless steel appliances. From 9' crown mold ceilings with walkout to private deck to its professionally finished perimeter landscaping including an enlarged fenced backyard oasis. This beauty has to be seen! Additional highlights include enlarged door height on main level, convenient upper-level laundry. Extended kitchen cabinets, large walk in pantry, gas BBQ, Alarm system with additional perimeter cameras. Double car garage with storage and new R-15 insulated doors. This list goes on and on. Additional upgrades can be found in documents. This perfect family home is conveniently located in a high-demand location close to schools, parks, shopping, transit, and more. A perfect blend of style, function, and location move in and enjoy! Please respect "Jack" the family cat who is not allowed outside. Owner will be on site for all viewings.
Building information
Type
*****
Appliances
*****
Basement Development
*****
Basement Features
*****
Basement Type
*****
Construction Style Attachment
*****
Cooling Type
*****
Exterior Finish
*****
Flooring Type
*****
Foundation Type
*****
Half Bath Total
*****
Heating Fuel
*****
Heating Type
*****
Size Interior
*****
Stories Total
*****
Utility Water
*****
Land information
Sewer
*****
Size Depth
*****
Size Frontage
*****
Size Irregular
*****
Size Total
*****
Rooms
Main level
Bathroom
*****
Dining room
*****
Family room
*****
Kitchen
*****
Foyer
*****
Lower level
Utility room
*****
Recreational, Games room
*****
Second level
Bedroom 2
*****
Bathroom
*****
Primary Bedroom
*****
Bathroom
*****
Laundry room
*****
Bedroom 3
*****
Main level
Bathroom
*****
Dining room
*****
Family room
*****
Kitchen
*****
Foyer
*****
Lower level
Utility room
*****
Recreational, Games room
*****
Second level
Bedroom 2
*****
Bathroom
*****
Primary Bedroom
*****
Bathroom
*****
Laundry room
*****
Bedroom 3
*****
Main level
Bathroom
*****
Dining room
*****
Family room
*****
Kitchen
*****
Foyer
*****
Lower level
Utility room
*****
Recreational, Games room
*****
Second level
Bedroom 2
*****
Bathroom
*****
Primary Bedroom
*****
Bathroom
*****
Laundry room
*****
Bedroom 3
*****
Courtesy of Royal LePage Real Estate Services Ltd., Brokerage
Book a Showing for this property
Please note that filling out this form you'll be registered and your phone number without the +1 part will be used as a password.
