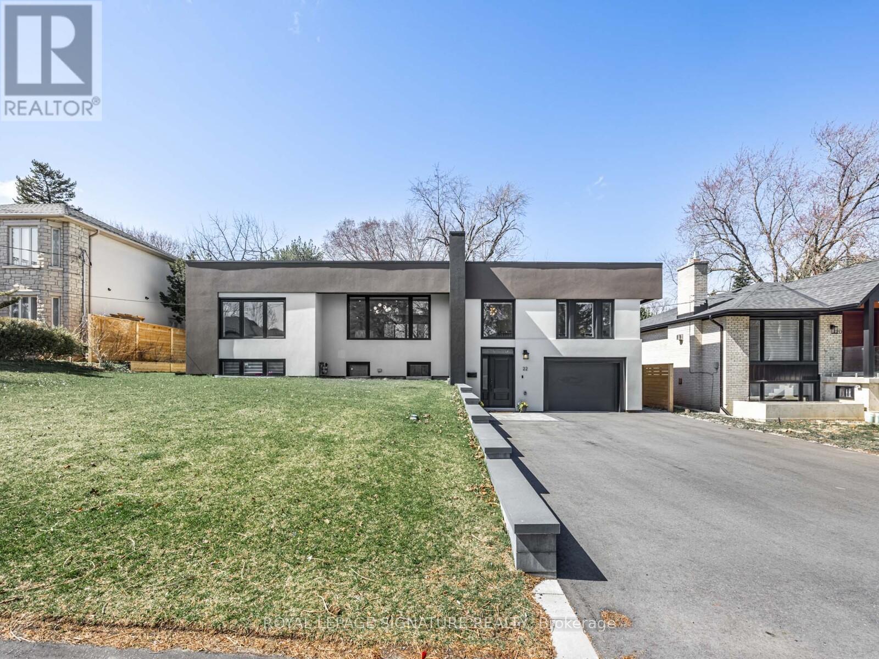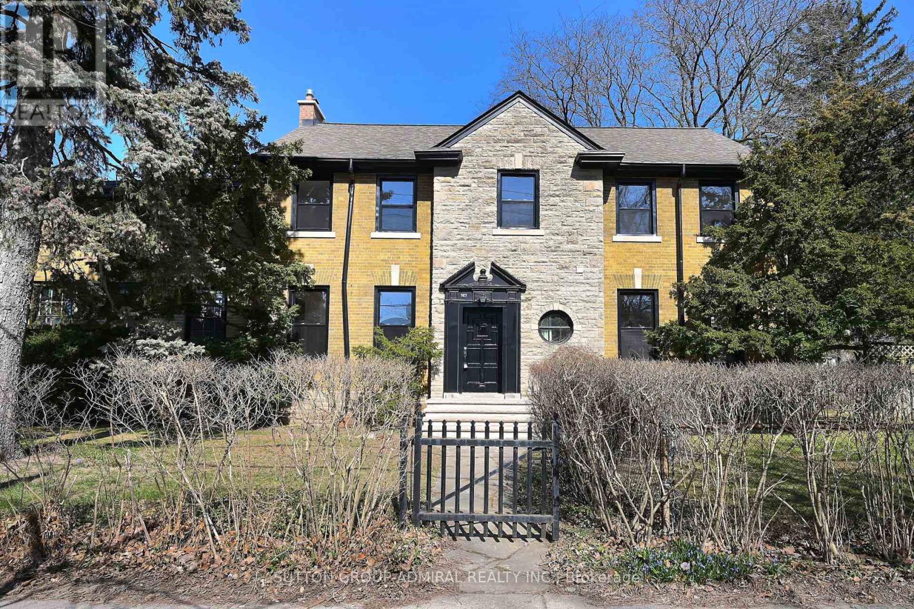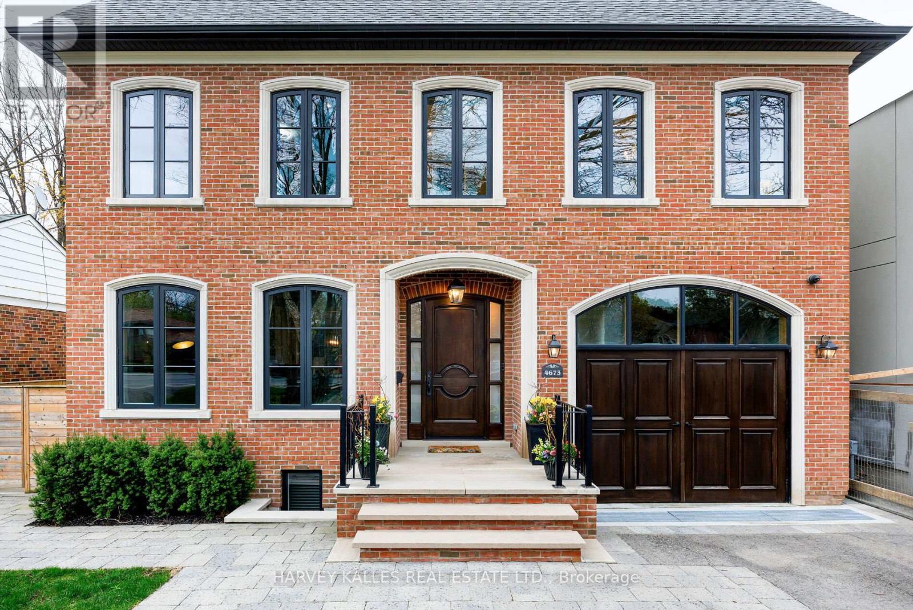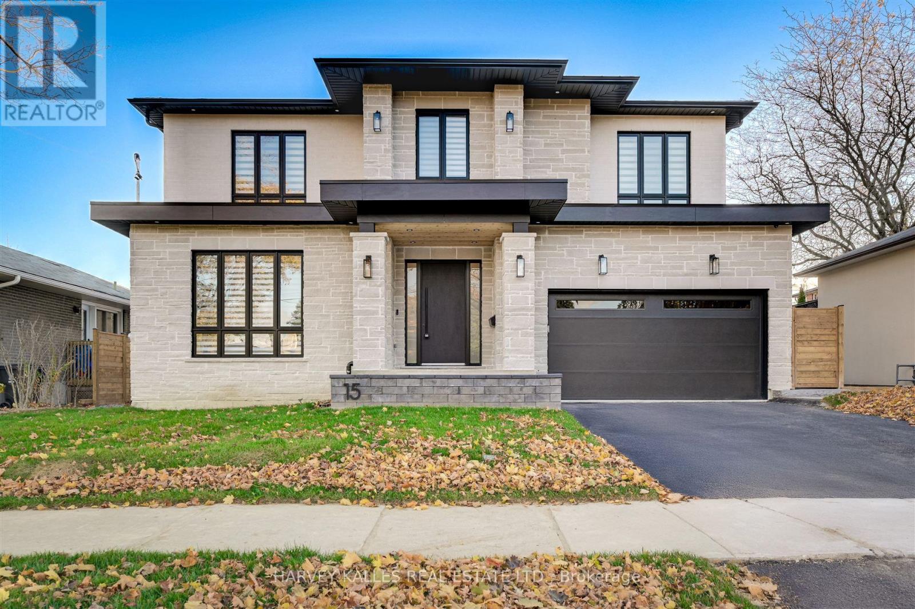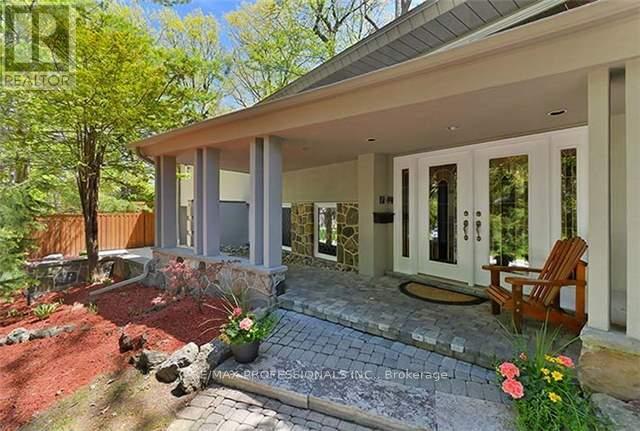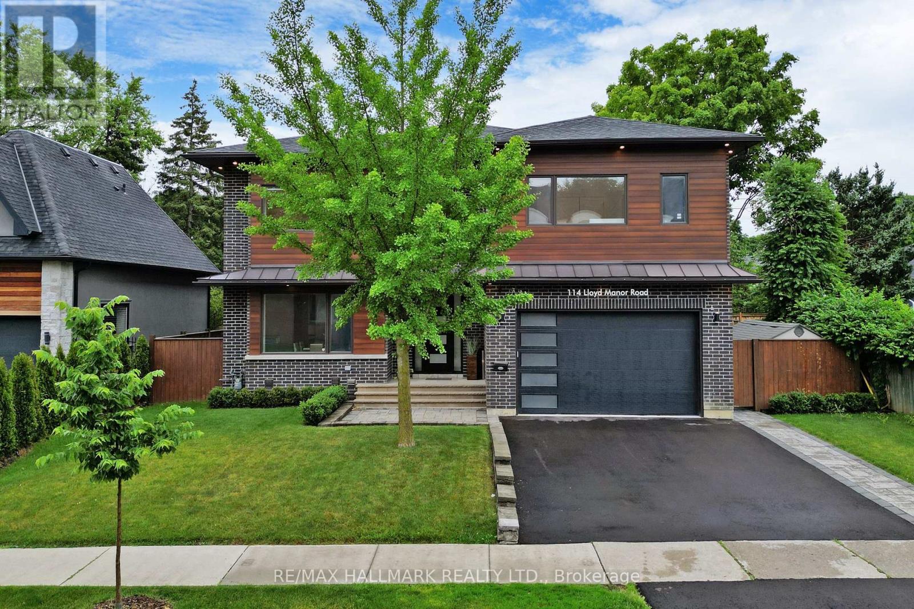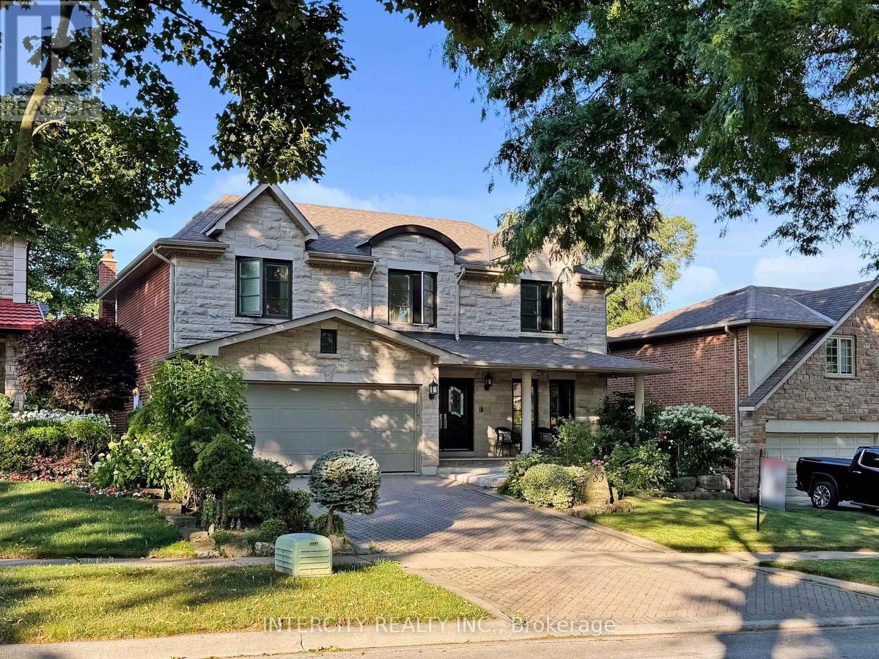Free account required
Unlock the full potential of your property search with a free account! Here's what you'll gain immediate access to:
- Exclusive Access to Every Listing
- Personalized Search Experience
- Favorite Properties at Your Fingertips
- Stay Ahead with Email Alerts
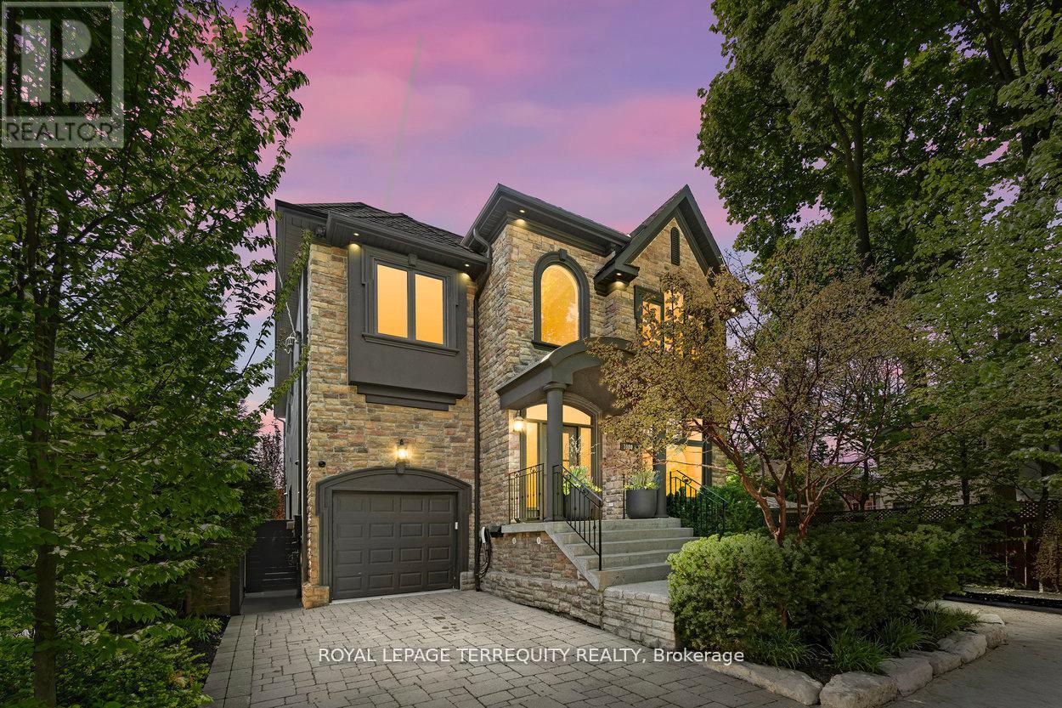
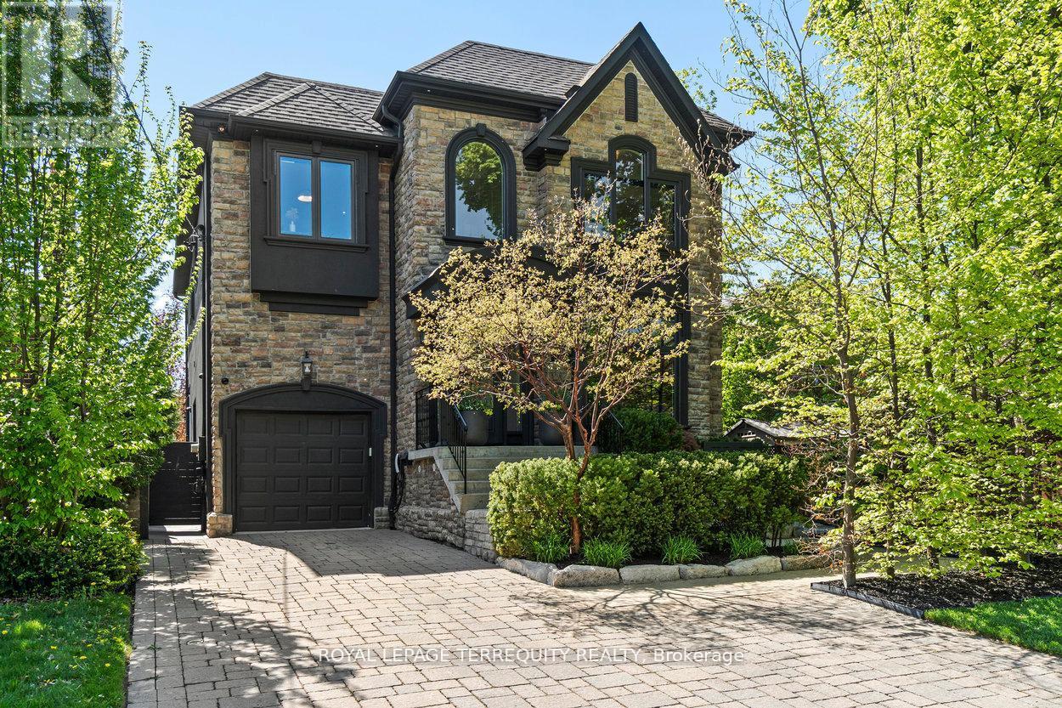
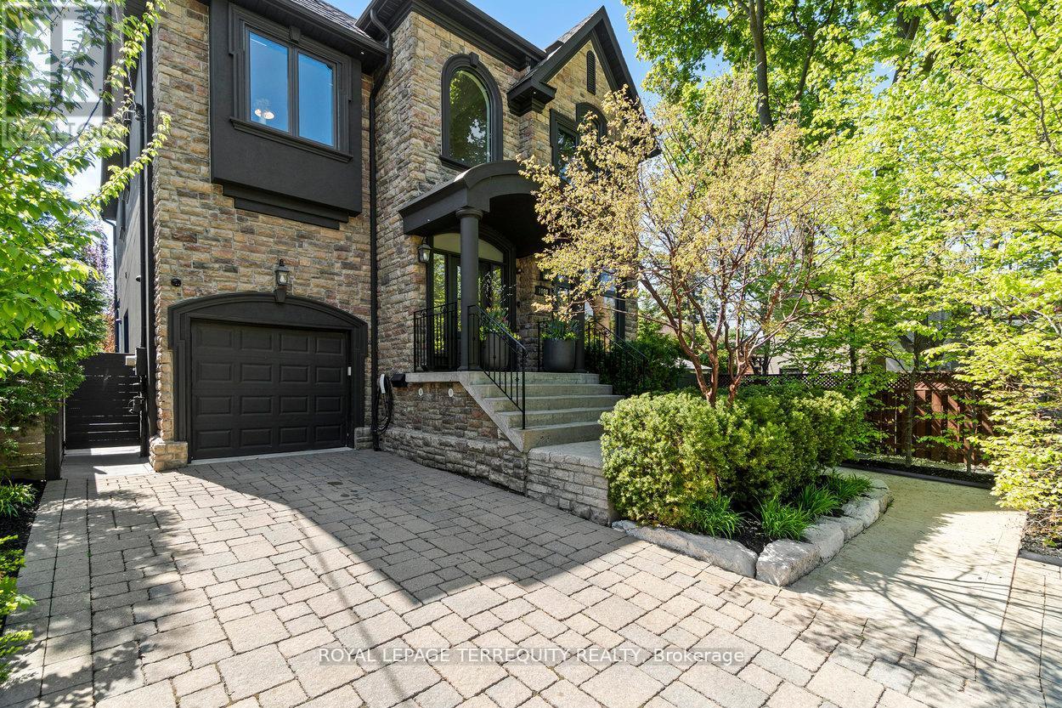
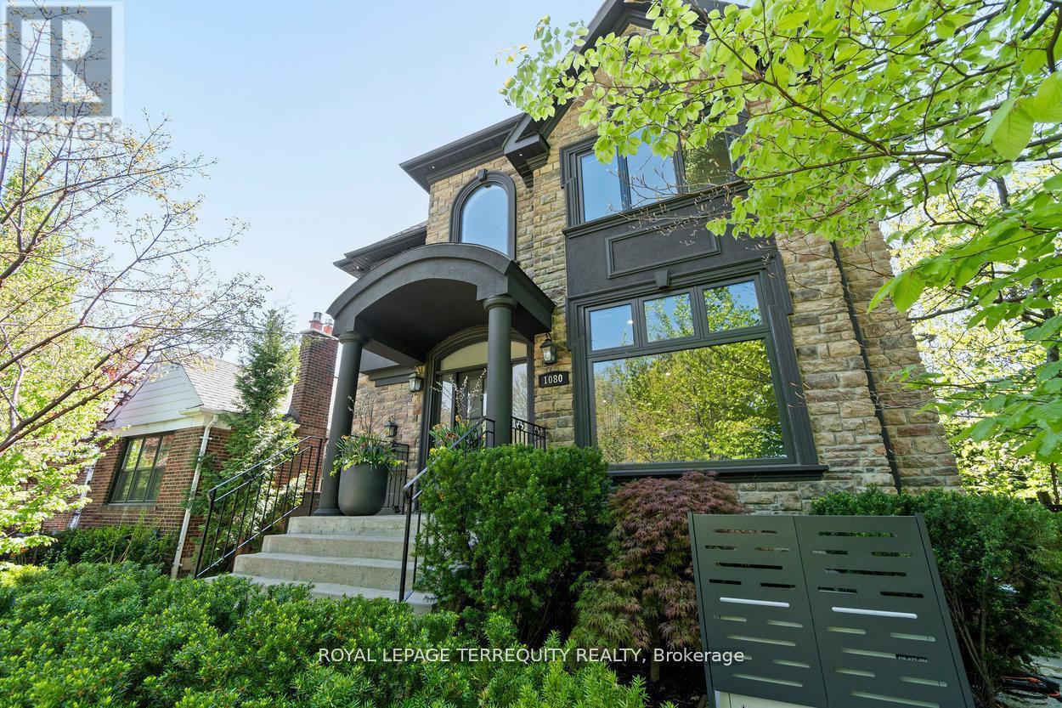
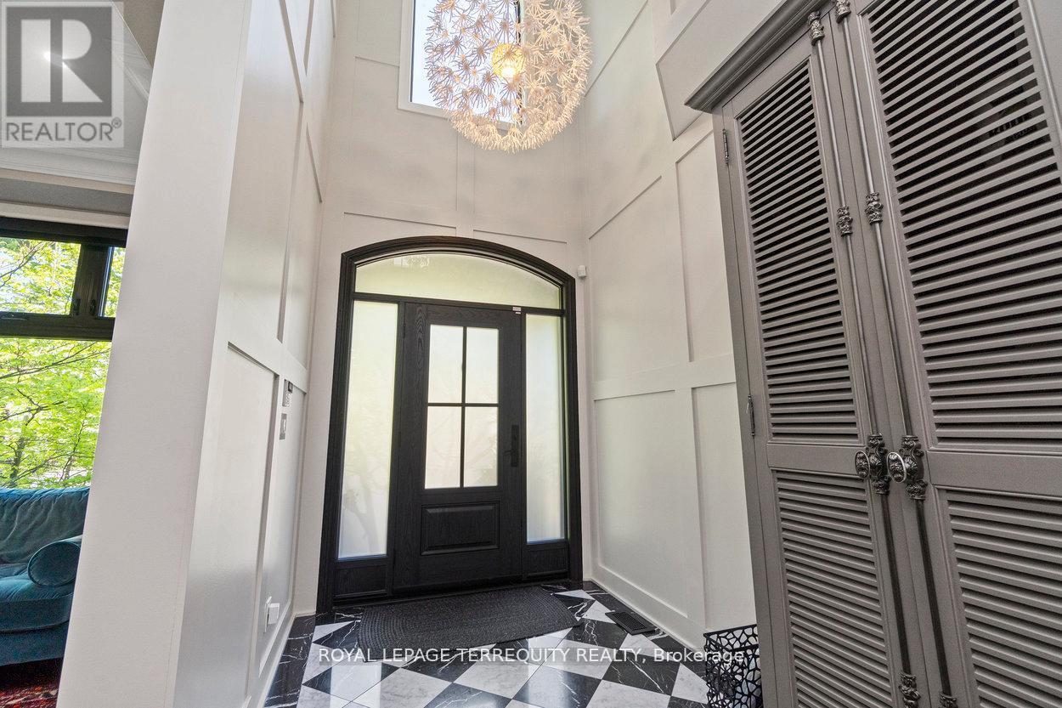
$2,835,000
1080 ROYAL YORK ROAD
Toronto, Ontario, Ontario, M8X2G7
MLS® Number: W12227496
Property description
Discover a truly extraordinary residence at 1080 Royal York Road. This home has completely transformed over the past several years, including brand new Kay Vee windows and doors. This 4+2-bed, 5-bath home unfolds over three levels of impeccably appointed living space. On arrival, the two-storey entry hall dazzles with a Carrera marble checkerboard floor. The formal living and dining rooms feature oak hardwood floors, crown molding, paneled walls, in ceiling speakers, LED pot lights, and signature Kartell pendants in the dining area. A chic Thibaut wallpaper. The open-plan family room and kitchen are ideal for gatherings. The family room offers custom cabinetry by That Wood Work ('24), LED lighting & a stone-mantel w/wood-burning fireplace. The white Murano kitchen ('15) shines with Statuario Primo marble counters & waterfall island, brass hardware, RH pendant lights, high end appliances all set on herringbone oak floors. A mudroom with built-ins, carpet tile floor, and garage access completes the main level. The primary suite features a vaulted tray ceiling, crystal chandelier, wall-to-wall closets, & a luxe 5-piece ensuite w/heated floors & double Carrera vanity. Three additional good-sized bedrooms, serve family and guests. The lower level offers a rec room with gas fireplace, surround sound, walk-out glass doors, 2 more bedrooms/offices, a full bath, a 2nd laundry rough-in & storage. Step outside to a professionally landscaped backyard with turf play area, slate patio, cedar deck, built-in Crown Verity BBQ station & outdoor kitchen, gazebo with hanging lights, and under-deck storage a perfect outdoor oasis for entertaining. All this with easy access to TTC, Bloor St W, the airport & so much more!
Building information
Type
*****
Amenities
*****
Appliances
*****
Basement Development
*****
Basement Features
*****
Basement Type
*****
Construction Style Attachment
*****
Cooling Type
*****
Exterior Finish
*****
Fireplace Present
*****
FireplaceTotal
*****
Fire Protection
*****
Flooring Type
*****
Foundation Type
*****
Half Bath Total
*****
Heating Fuel
*****
Heating Type
*****
Size Interior
*****
Stories Total
*****
Utility Power
*****
Utility Water
*****
Land information
Amenities
*****
Landscape Features
*****
Sewer
*****
Size Depth
*****
Size Frontage
*****
Size Irregular
*****
Size Total
*****
Rooms
Upper Level
Laundry room
*****
Main level
Kitchen
*****
Family room
*****
Dining room
*****
Living room
*****
Lower level
Recreational, Games room
*****
Office
*****
Bedroom 5
*****
Second level
Bedroom 4
*****
Bedroom 3
*****
Bedroom 2
*****
Primary Bedroom
*****
Upper Level
Laundry room
*****
Main level
Kitchen
*****
Family room
*****
Dining room
*****
Living room
*****
Lower level
Recreational, Games room
*****
Office
*****
Bedroom 5
*****
Second level
Bedroom 4
*****
Bedroom 3
*****
Bedroom 2
*****
Primary Bedroom
*****
Courtesy of ROYAL LEPAGE TERREQUITY REALTY
Book a Showing for this property
Please note that filling out this form you'll be registered and your phone number without the +1 part will be used as a password.
