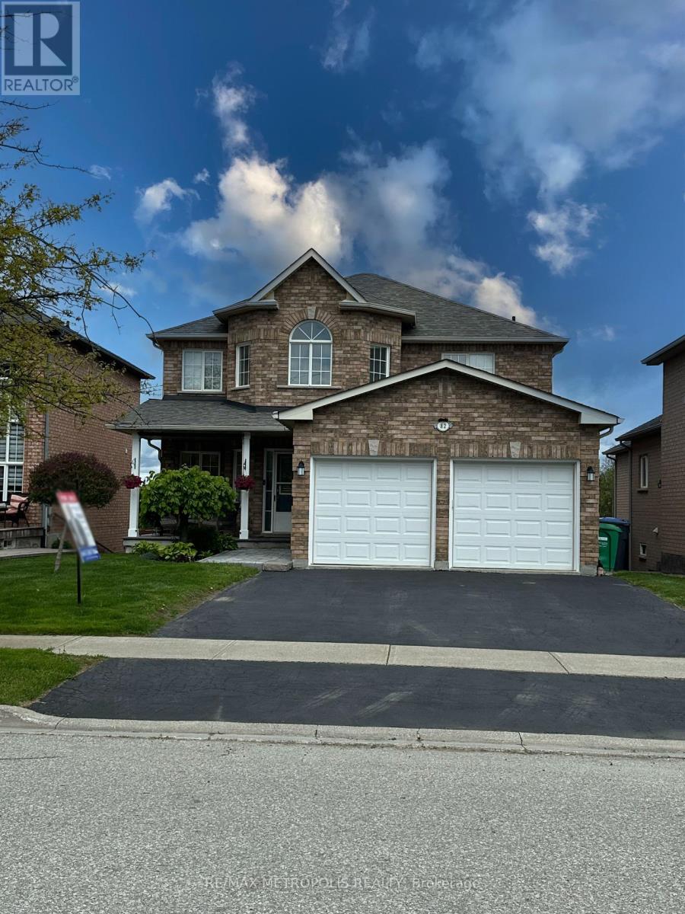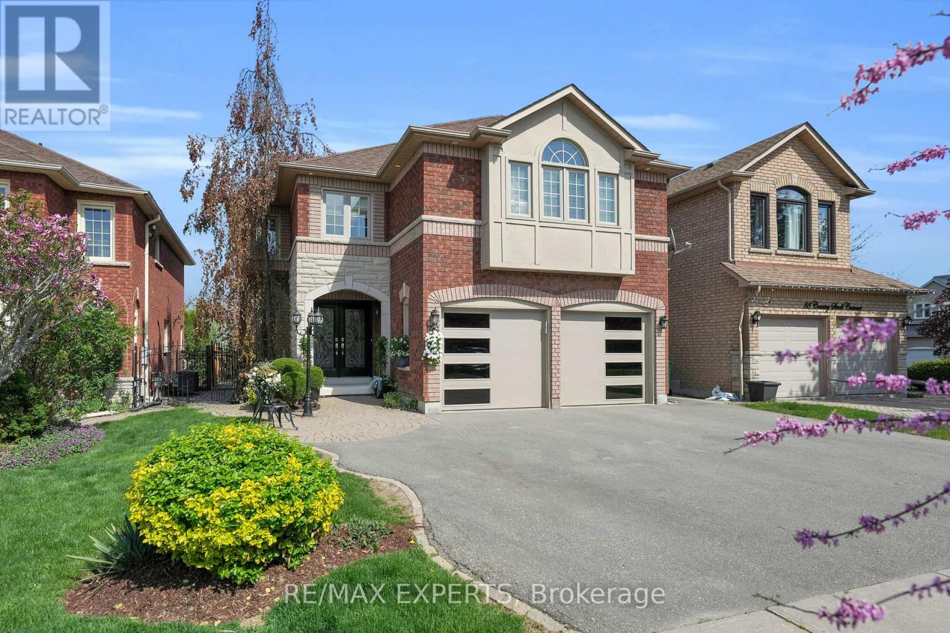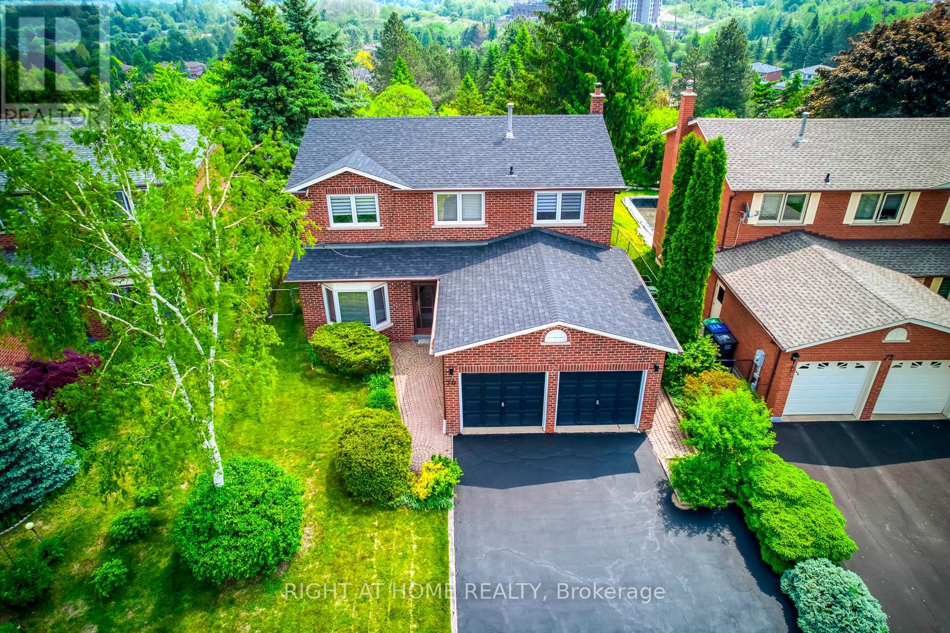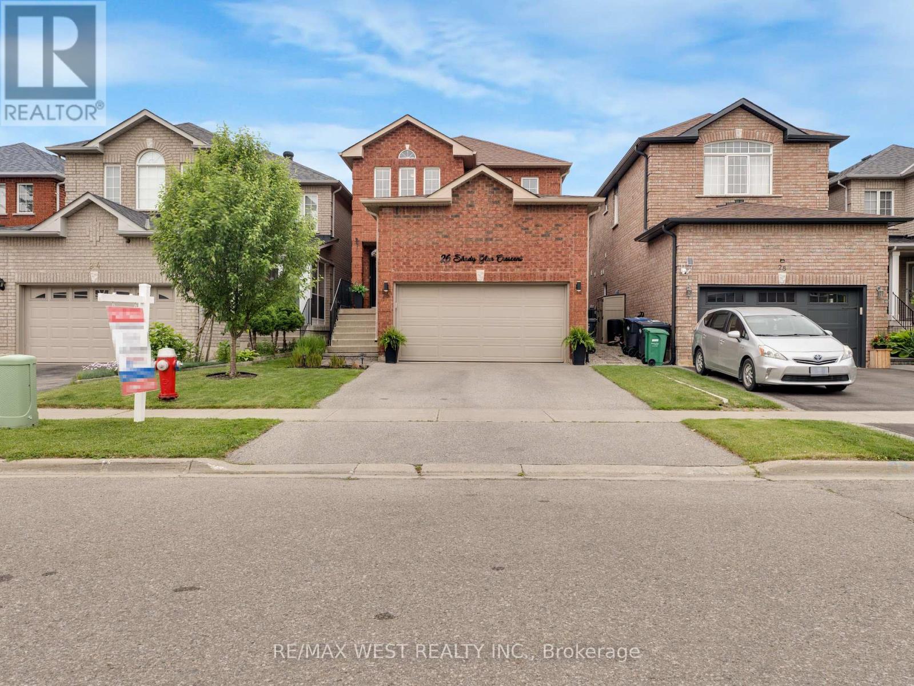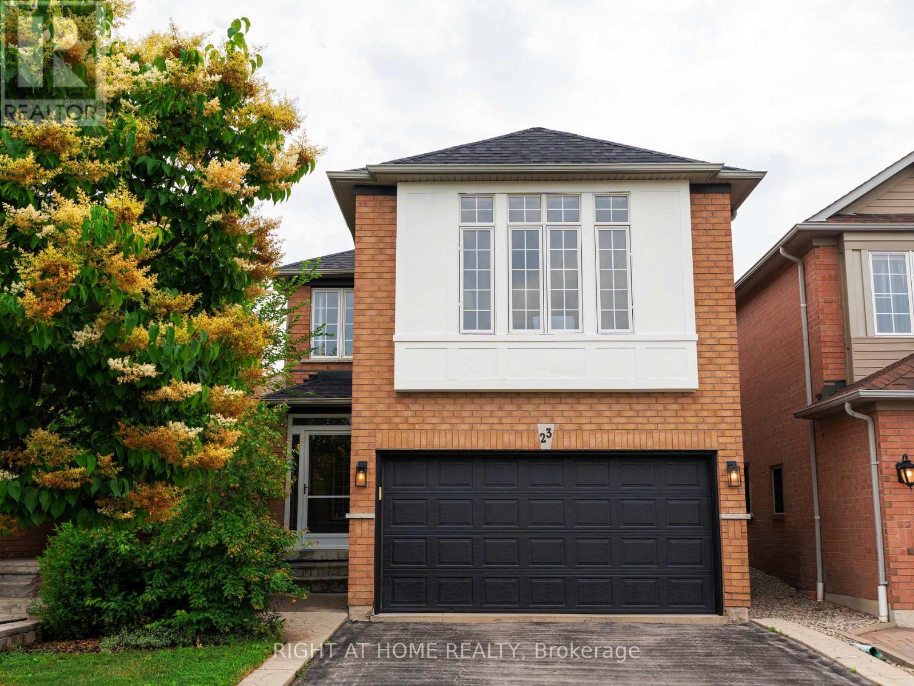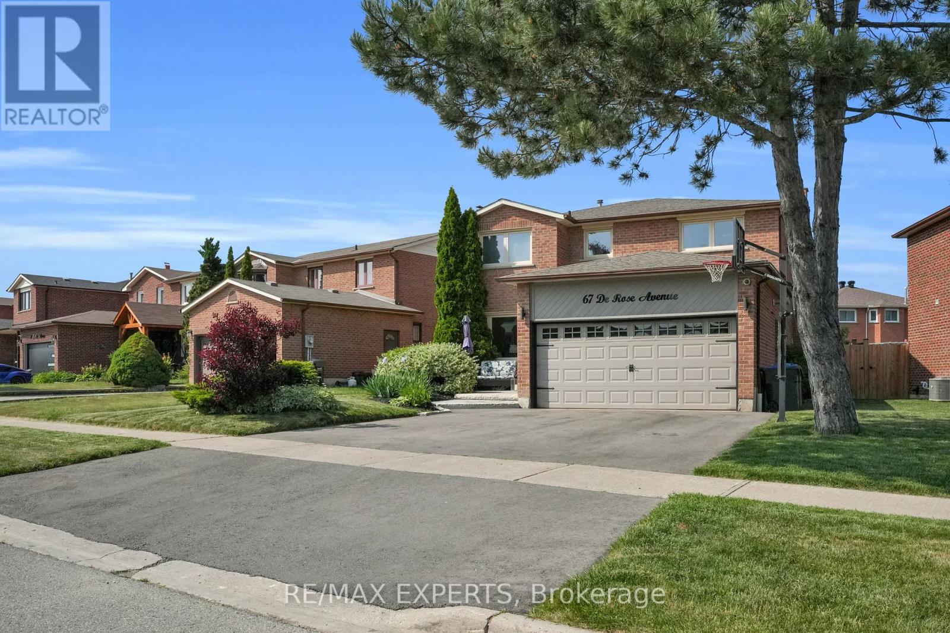Free account required
Unlock the full potential of your property search with a free account! Here's what you'll gain immediate access to:
- Exclusive Access to Every Listing
- Personalized Search Experience
- Favorite Properties at Your Fingertips
- Stay Ahead with Email Alerts
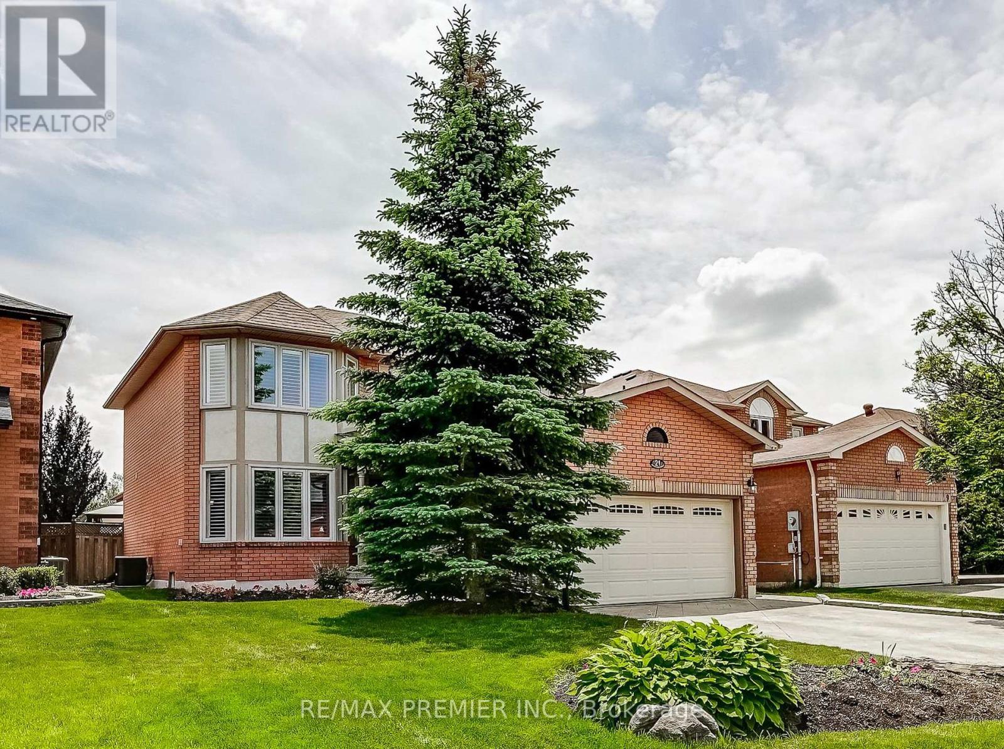
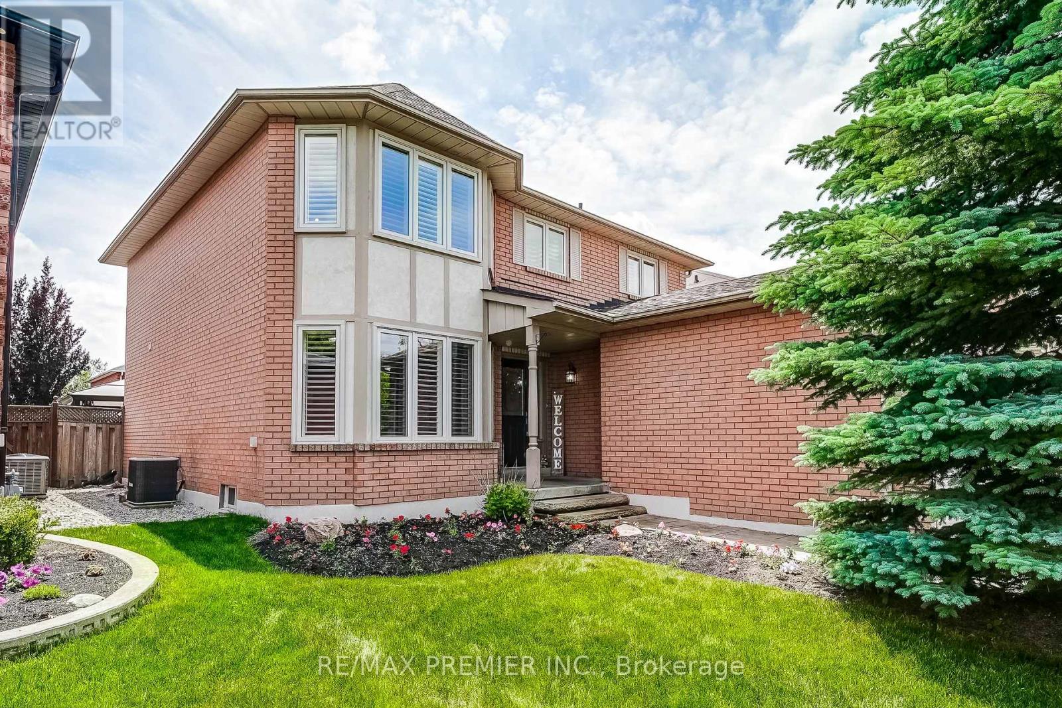
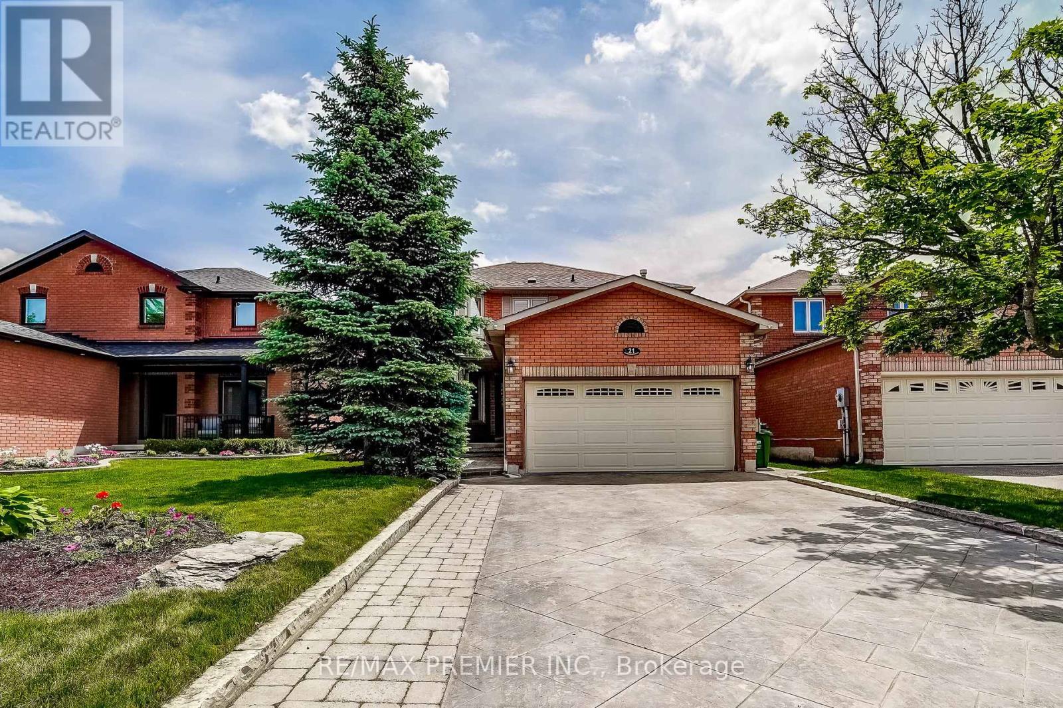
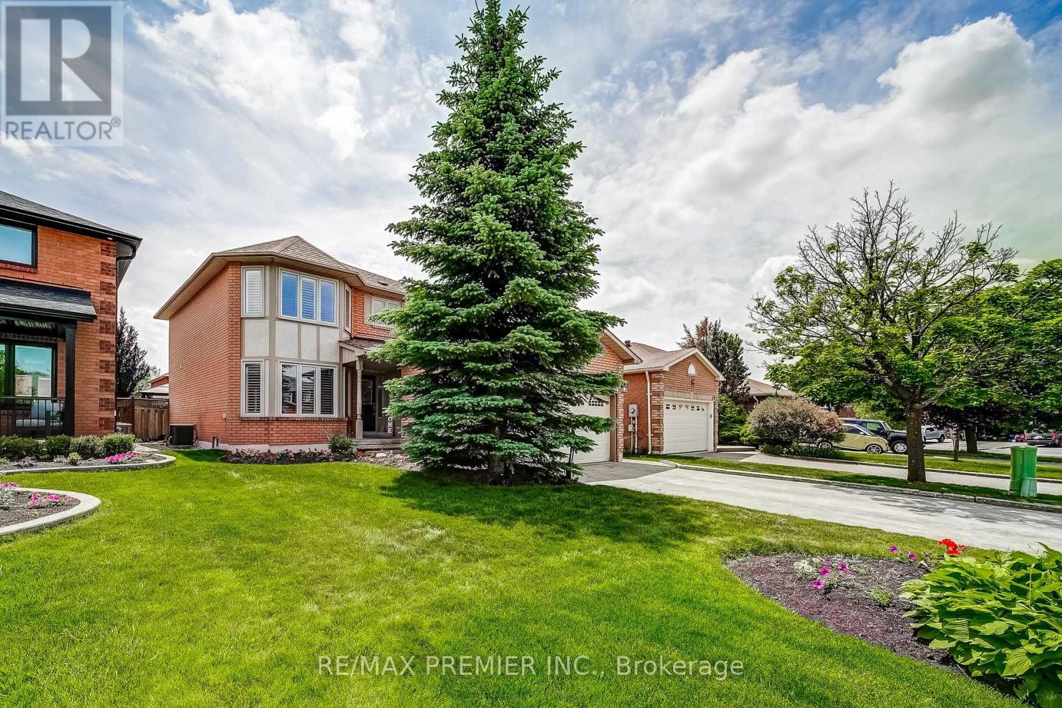
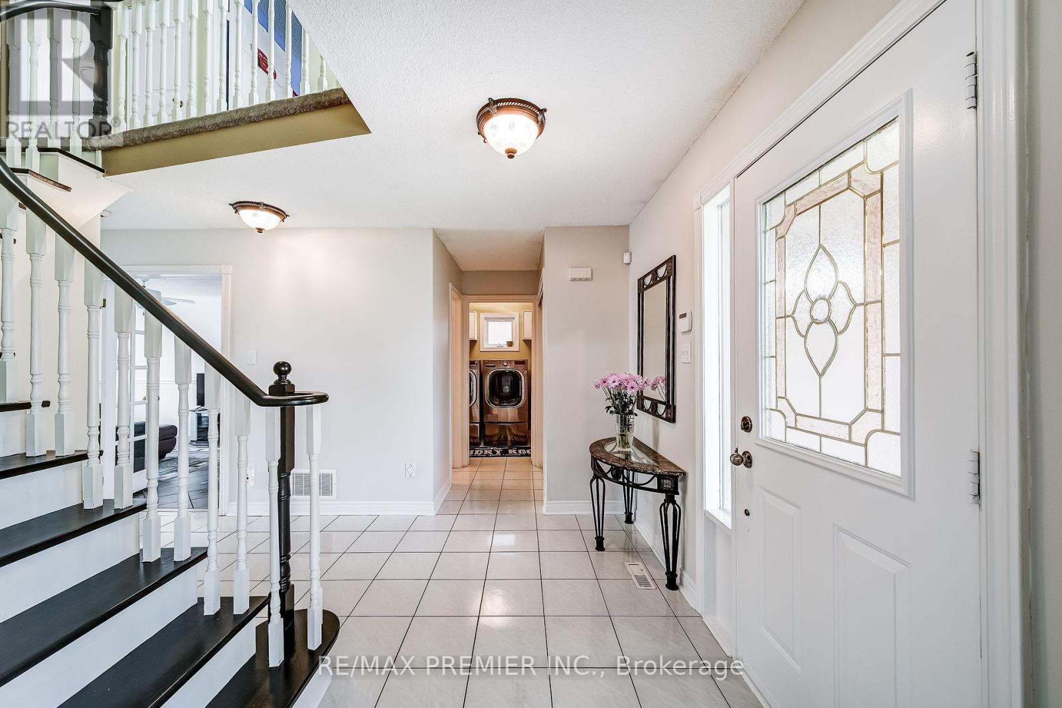
$1,249,000
21 BERRYDOWN DRIVE
Caledon, Ontario, Ontario, L7E1L6
MLS® Number: W12228905
Property description
Nestled in one of Bolton's most desirable and peaceful neighbourhoods, 21 Berrydown Drive offers the perfect combination of space, style and serenity. As you walk toward the home you are surrounded by a beautiful flower Garden, Elegant Stucco Accents and Grand Entrance way. This beautiful 4-bedroom detached home sits on a generous lot on a quiet low-traffic street. Lots of natural light flows throughout the main level with Large windows and freshly painted main floor walls. Spacious living and dining areas offer plenty of room to entertain guests or relax with loved ones. 4 Large Bedrooms on the second floor with ample closet space and large windows. Basement features a beautiful recreation area, extra washing machine and freezer and open concept area to create and design as you choose. One of the true highlights is its expansive backyard with a Gazebo, eating area, large shed and vegetable garden which is perfect for entertaining. Walking Distance to Holy Family School, Many Parks, Church, and close to all of Boltons Amenities.
Building information
Type
*****
Appliances
*****
Basement Development
*****
Basement Type
*****
Construction Style Attachment
*****
Cooling Type
*****
Exterior Finish
*****
Fireplace Present
*****
Flooring Type
*****
Foundation Type
*****
Half Bath Total
*****
Heating Fuel
*****
Heating Type
*****
Size Interior
*****
Stories Total
*****
Utility Water
*****
Land information
Sewer
*****
Size Depth
*****
Size Frontage
*****
Size Irregular
*****
Size Total
*****
Rooms
Main level
Family room
*****
Eating area
*****
Kitchen
*****
Dining room
*****
Living room
*****
Lower level
Recreational, Games room
*****
Other
*****
Second level
Bedroom 4
*****
Bedroom 3
*****
Bedroom 2
*****
Primary Bedroom
*****
Courtesy of RE/MAX PREMIER INC.
Book a Showing for this property
Please note that filling out this form you'll be registered and your phone number without the +1 part will be used as a password.
