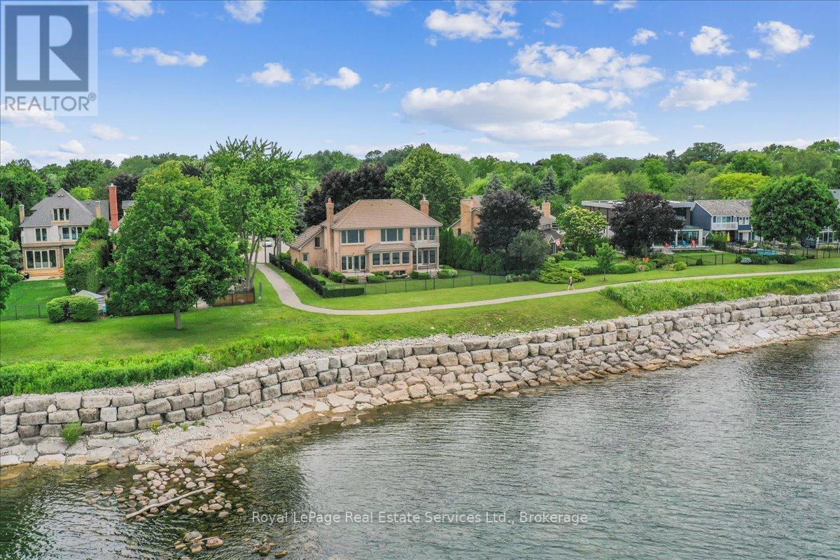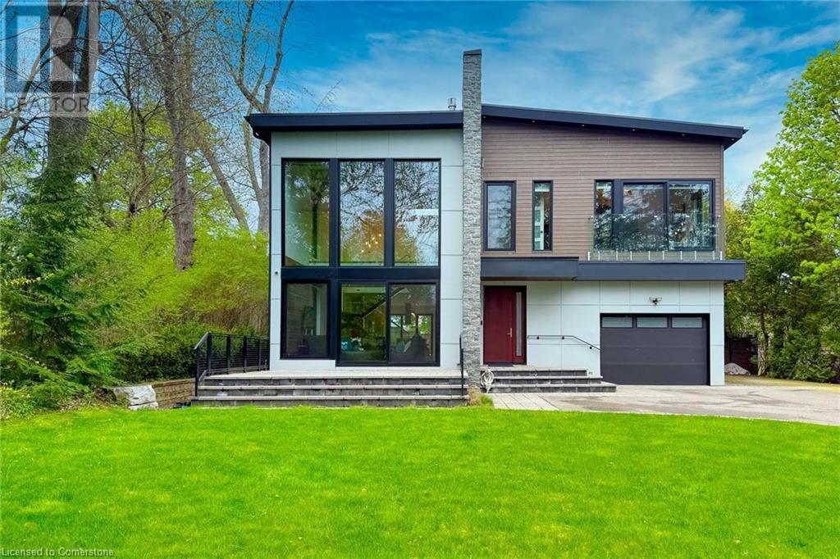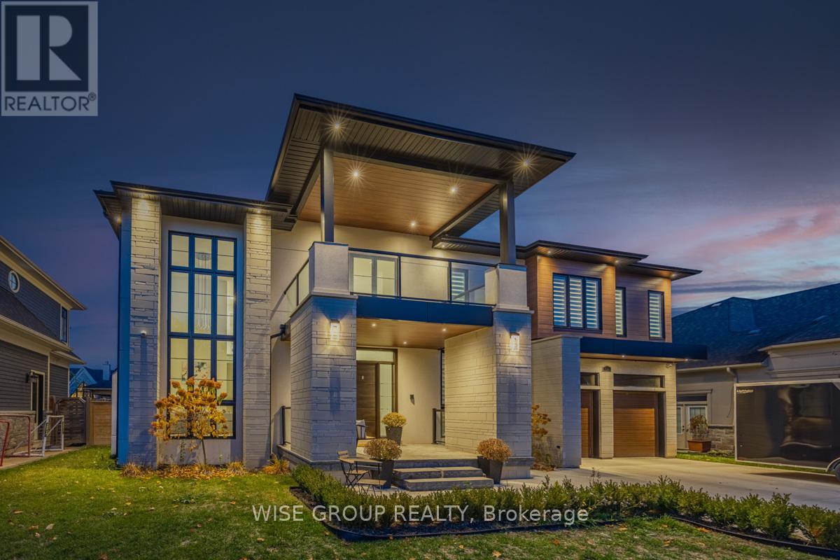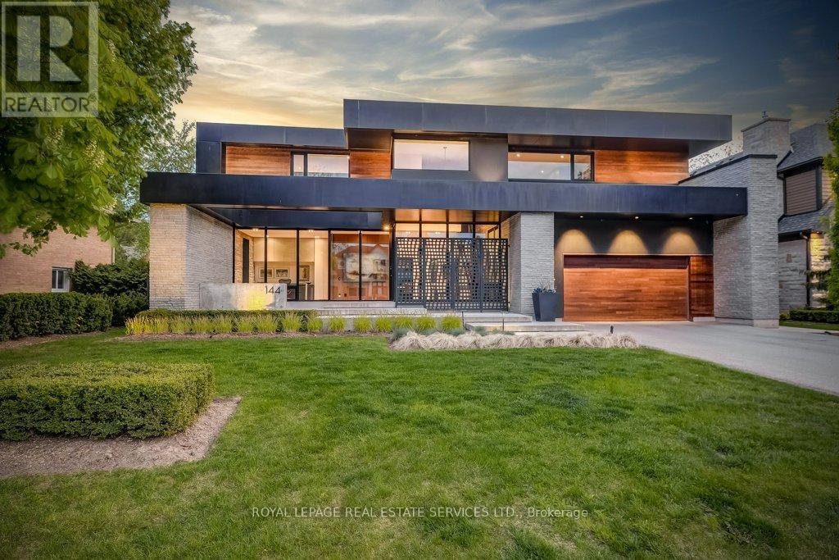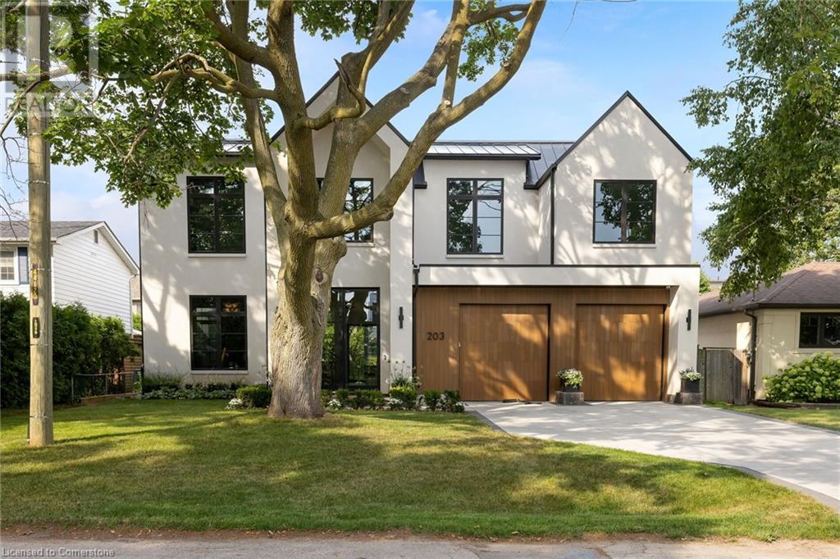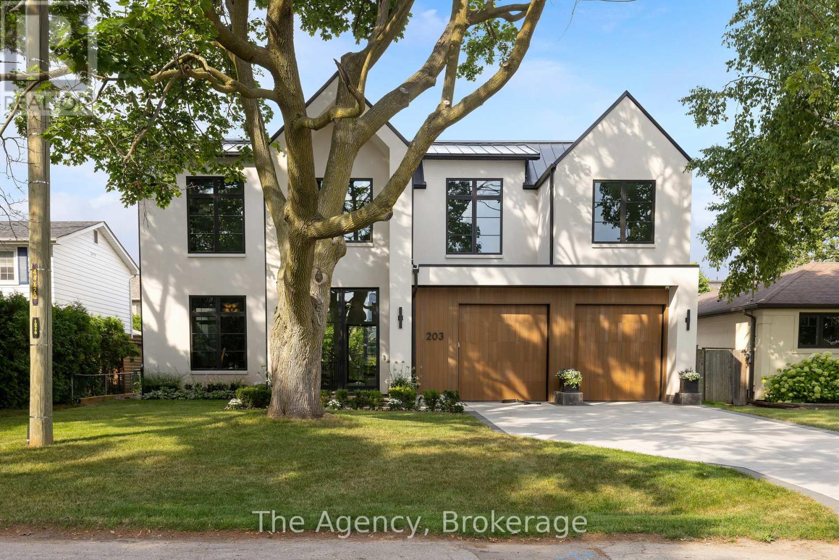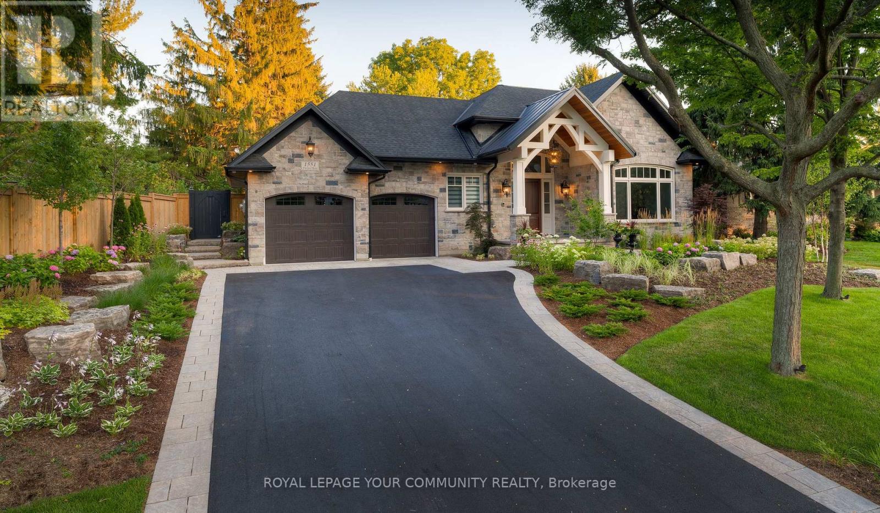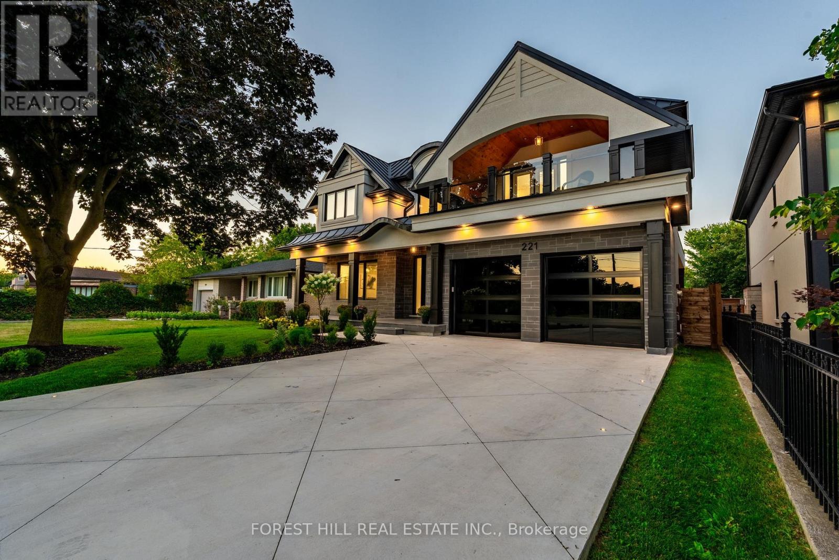Free account required
Unlock the full potential of your property search with a free account! Here's what you'll gain immediate access to:
- Exclusive Access to Every Listing
- Personalized Search Experience
- Favorite Properties at Your Fingertips
- Stay Ahead with Email Alerts
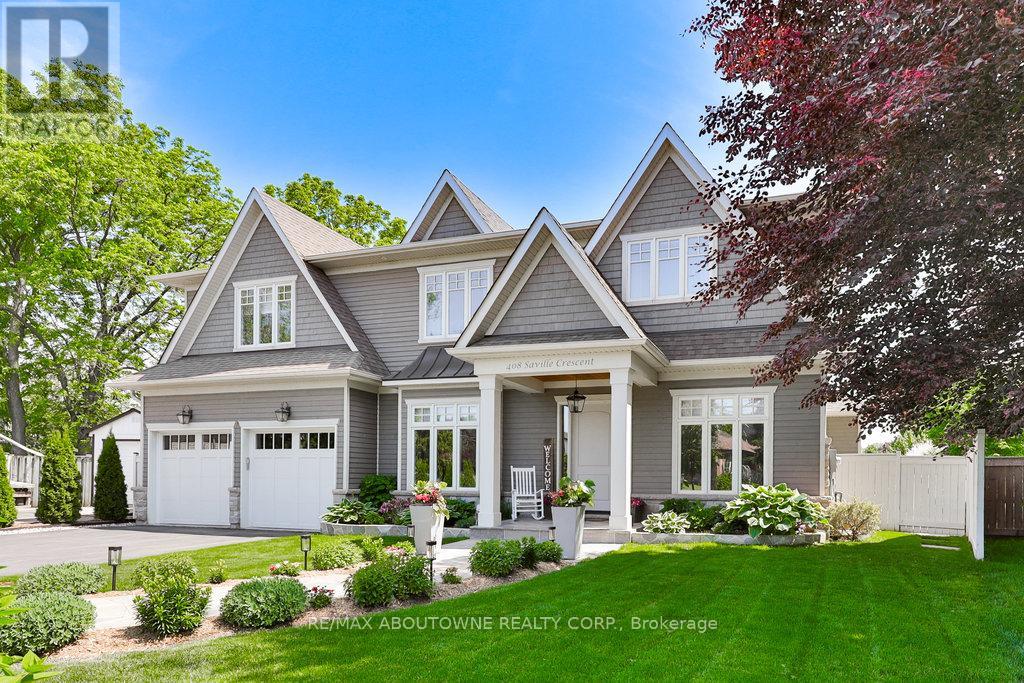
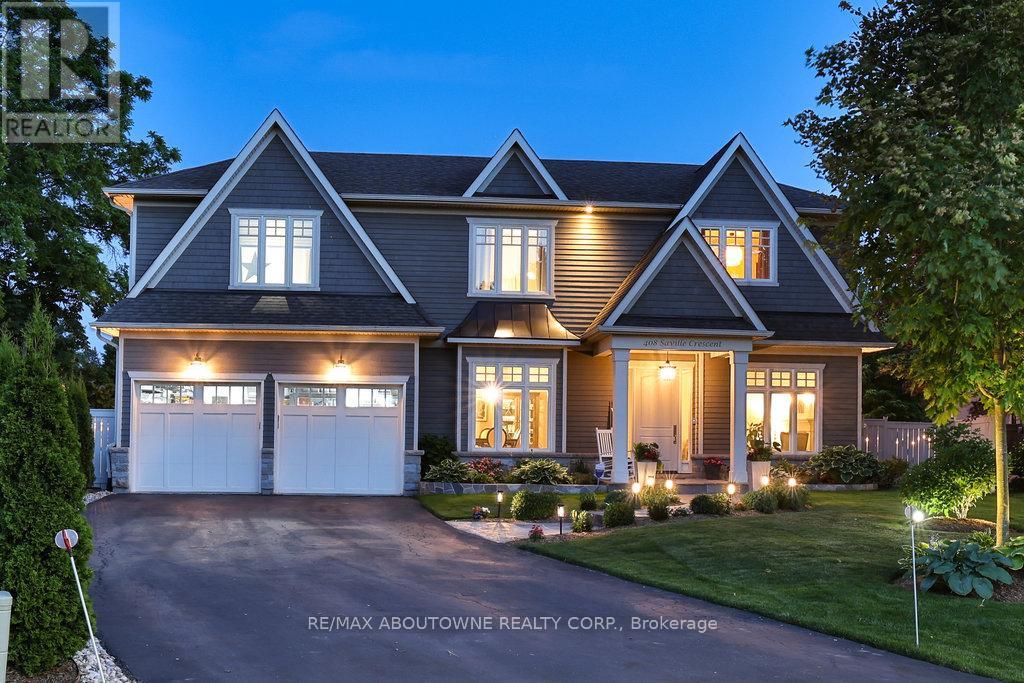
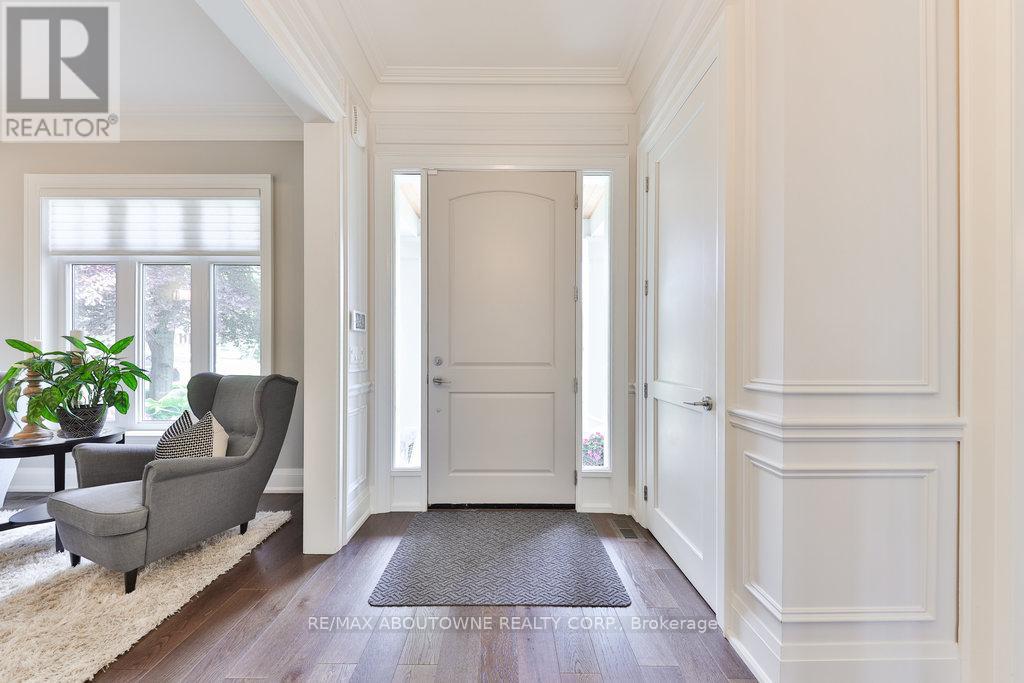
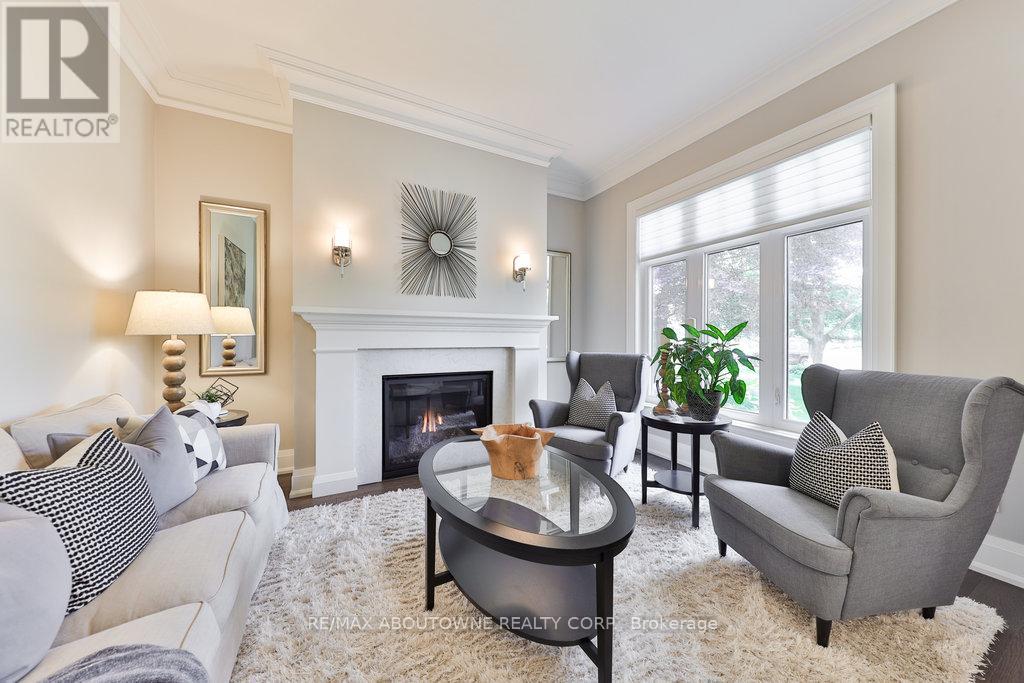
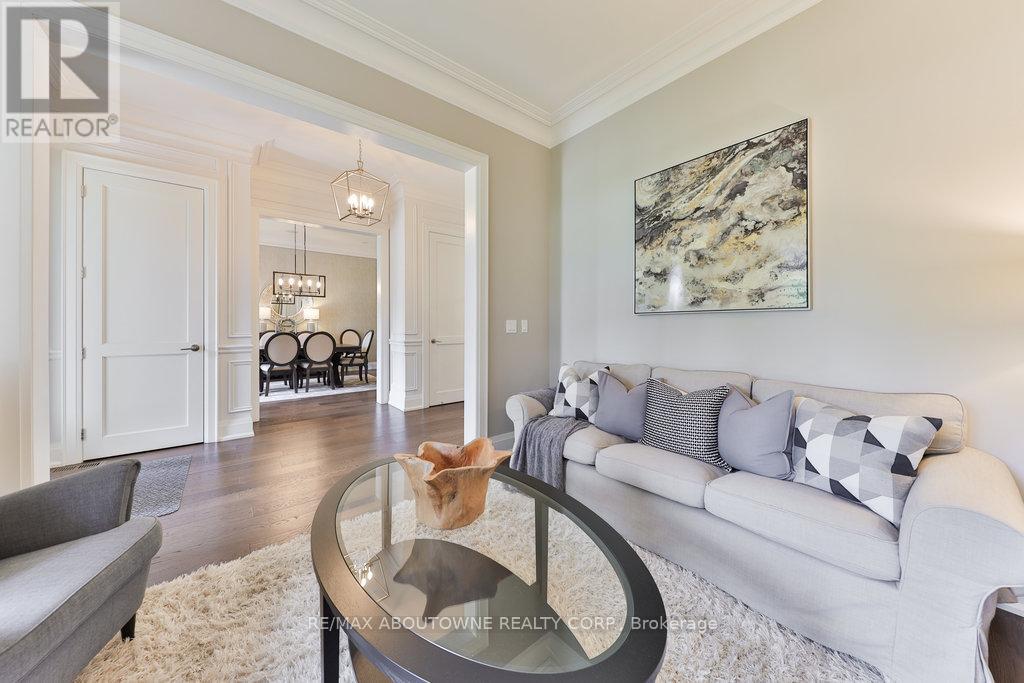
$4,498,000
408 SAVILLE CRESCENT
Oakville, Ontario, Ontario, L6L3T8
MLS® Number: W12231337
Property description
Every so often, a home comes along that subtly sets a new standard, combining timeless architecture, magazine-worthy interiors, and a resort-style backyard into one exceptional residence. With over 6,100 square feet of finished living space, this custom-built home is among the most beautiful and balanced in the area.Situated on one of the largest pie-shaped lots in the neighbourhood, the property spans an impressive 11,516 square feet. This is more than 45 percent larger than typical area lots, offering a rare sense of space and privacy. The southwest-facing rear gardens are a professionally designed showpiece, centered around a heated saltwater pool, multiple tiered lounging areas, soft ambient lighting, and mature privacy hedges.Inside, the home exudes quiet sophistication. Ten-foot ceilings on the main floor, wide-plank hardwood floors, and finely crafted millwork create a refined and inviting atmosphere. The open-concept kitchen and family room form the heart of the home. Custom cabinetry, quartz countertops, premium appliances, and a gas fireplace framed by built-ins provide both beauty and functionality. French doors open to the rear gardens, blending indoor comfort with outdoor serenity.The main level also includes a formal living room, an elegant dining space for intimate gatherings, and a private office that is ideal for working from home. Upstairs, the primary suite offers the comfort of a luxury hotel, complete with a spa-like ensuite and a private dressing room. Three additional bedrooms and a well-appointed laundry room provide practical comfort for family living.The fully finished lower level adds tremendous flexibility. It includes a large recreation room with wet bar, a home gym, a built in sauna, fifth bedroom, and a full bathroom. This space is perfectly suited for teens, guests, or multigenerational families.Timeless, calm, and effortlessly functional, this is a home designed for elegant living and fashioning lasting memories.
Building information
Type
*****
Age
*****
Appliances
*****
Basement Development
*****
Basement Type
*****
Construction Style Attachment
*****
Cooling Type
*****
Exterior Finish
*****
Fireplace Present
*****
FireplaceTotal
*****
Fire Protection
*****
Foundation Type
*****
Half Bath Total
*****
Heating Fuel
*****
Heating Type
*****
Size Interior
*****
Stories Total
*****
Utility Water
*****
Land information
Landscape Features
*****
Sewer
*****
Size Depth
*****
Size Frontage
*****
Size Irregular
*****
Size Total
*****
Rooms
Main level
Mud room
*****
Office
*****
Kitchen
*****
Dining room
*****
Living room
*****
Basement
Exercise room
*****
Bedroom
*****
Recreational, Games room
*****
Second level
Laundry room
*****
Bedroom 4
*****
Bedroom 3
*****
Bedroom 2
*****
Primary Bedroom
*****
Other
*****
Main level
Mud room
*****
Office
*****
Kitchen
*****
Dining room
*****
Living room
*****
Basement
Exercise room
*****
Bedroom
*****
Recreational, Games room
*****
Second level
Laundry room
*****
Bedroom 4
*****
Bedroom 3
*****
Bedroom 2
*****
Primary Bedroom
*****
Other
*****
Courtesy of RE/MAX ABOUTOWNE REALTY CORP.
Book a Showing for this property
Please note that filling out this form you'll be registered and your phone number without the +1 part will be used as a password.
