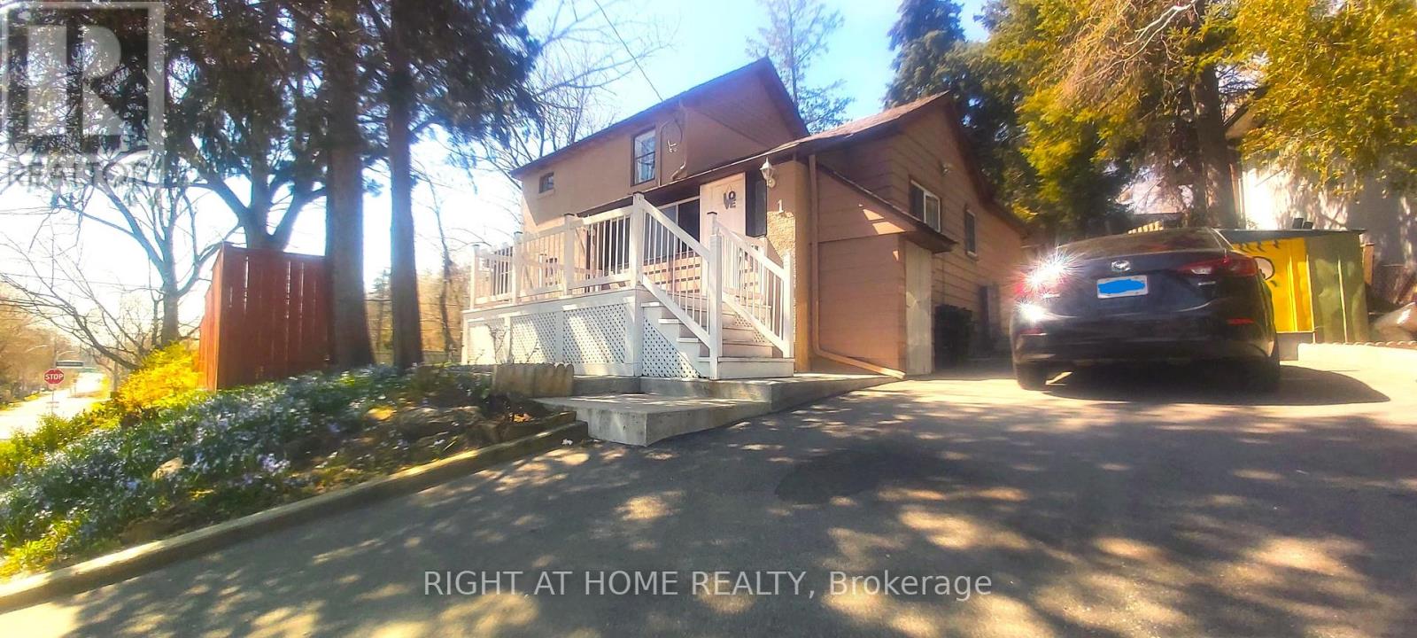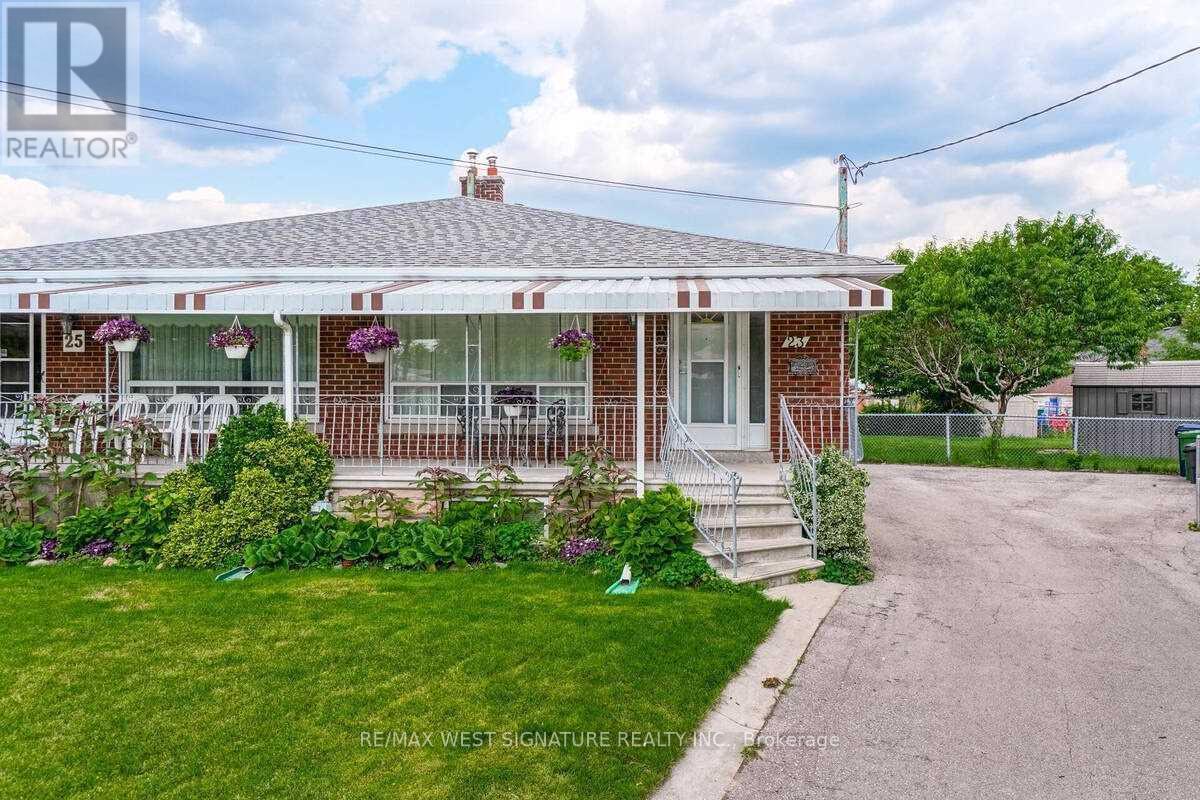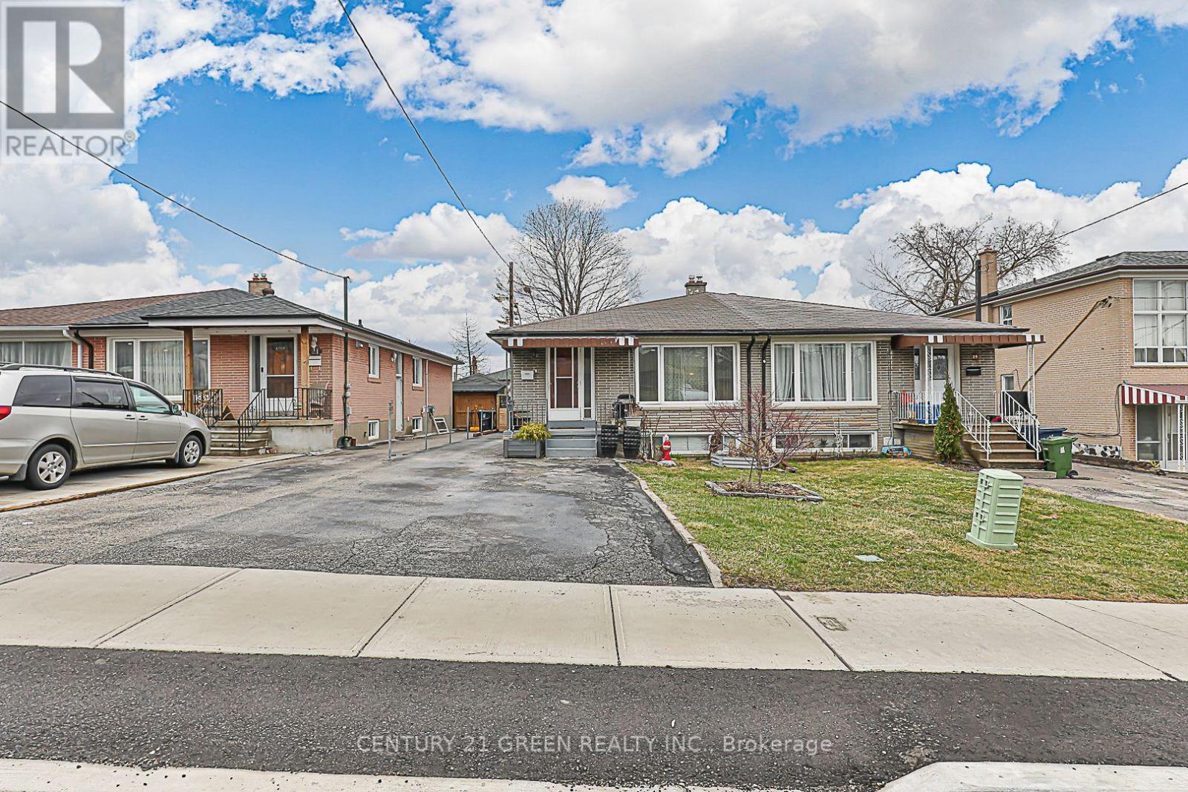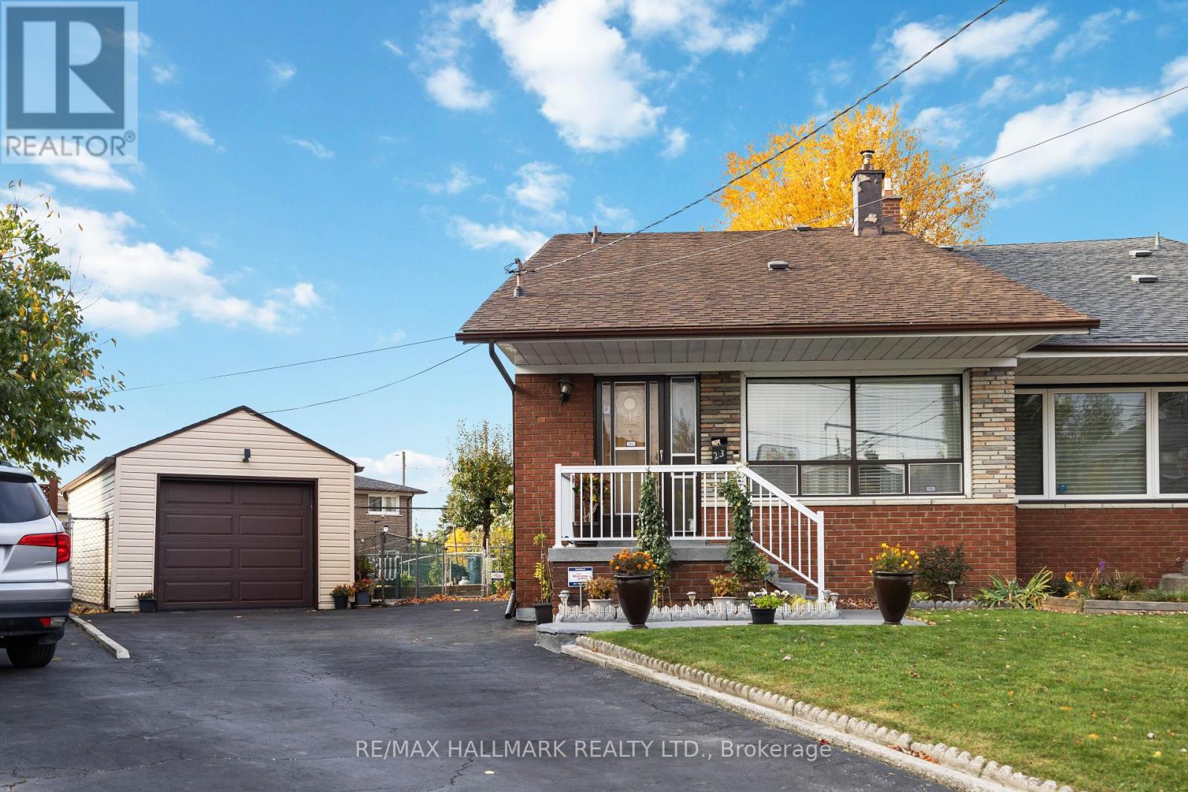Free account required
Unlock the full potential of your property search with a free account! Here's what you'll gain immediate access to:
- Exclusive Access to Every Listing
- Personalized Search Experience
- Favorite Properties at Your Fingertips
- Stay Ahead with Email Alerts
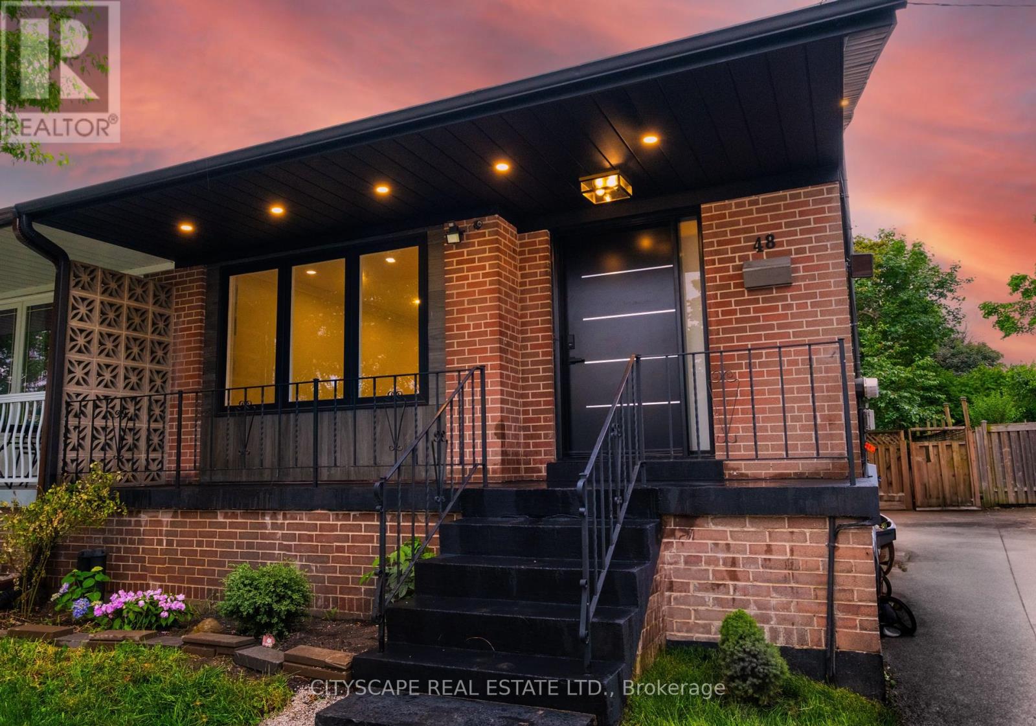
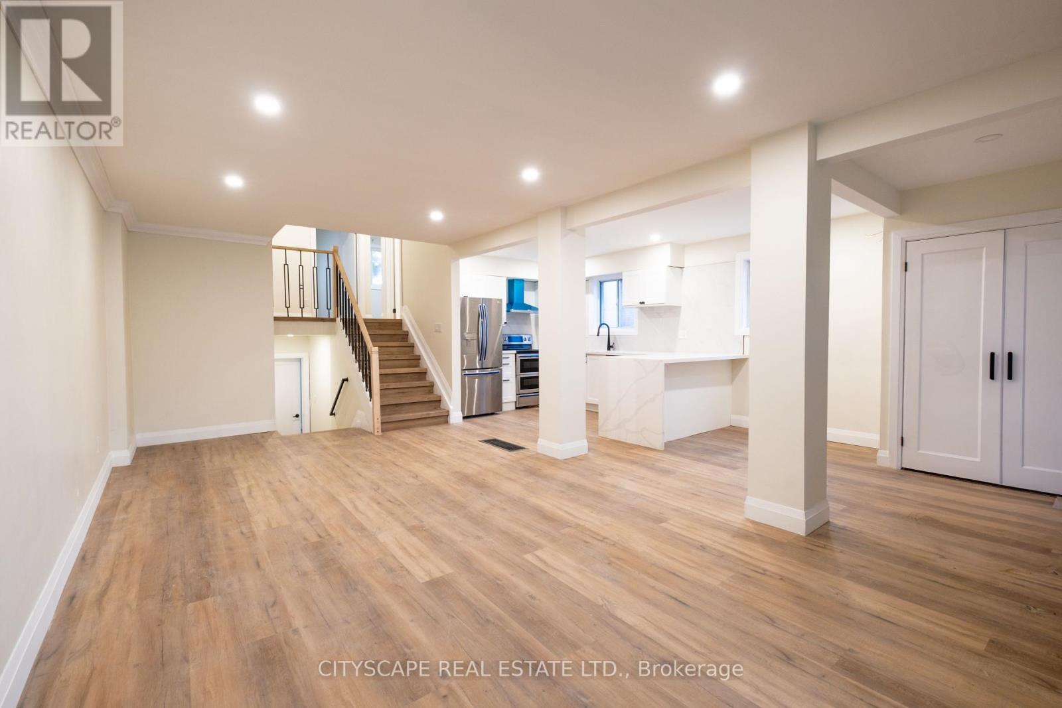
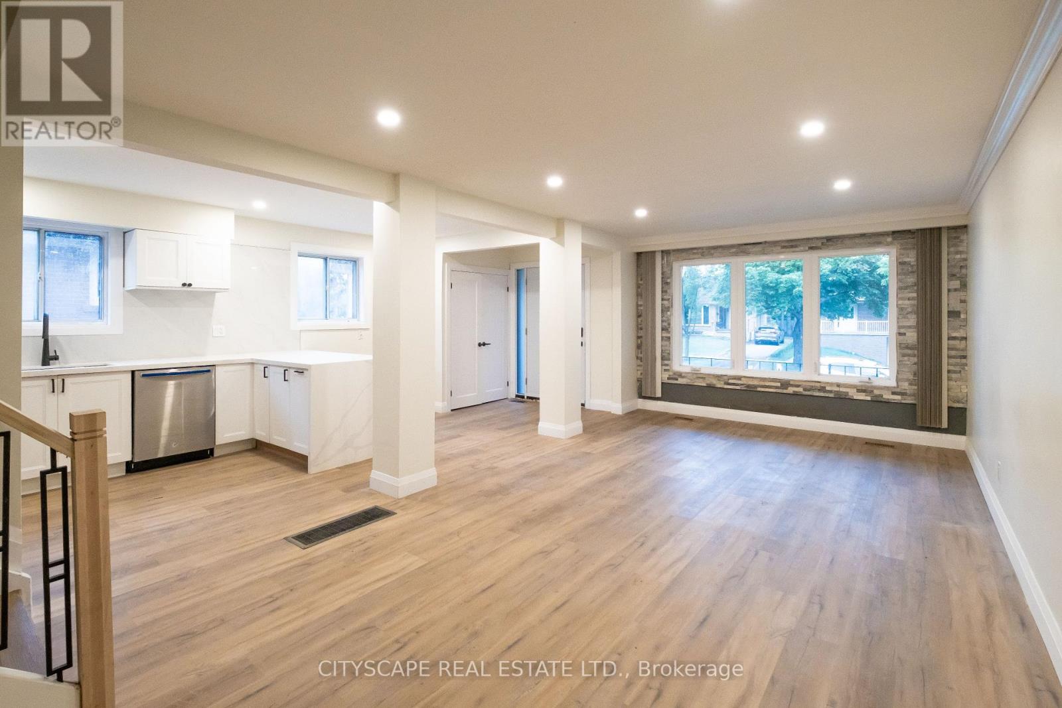
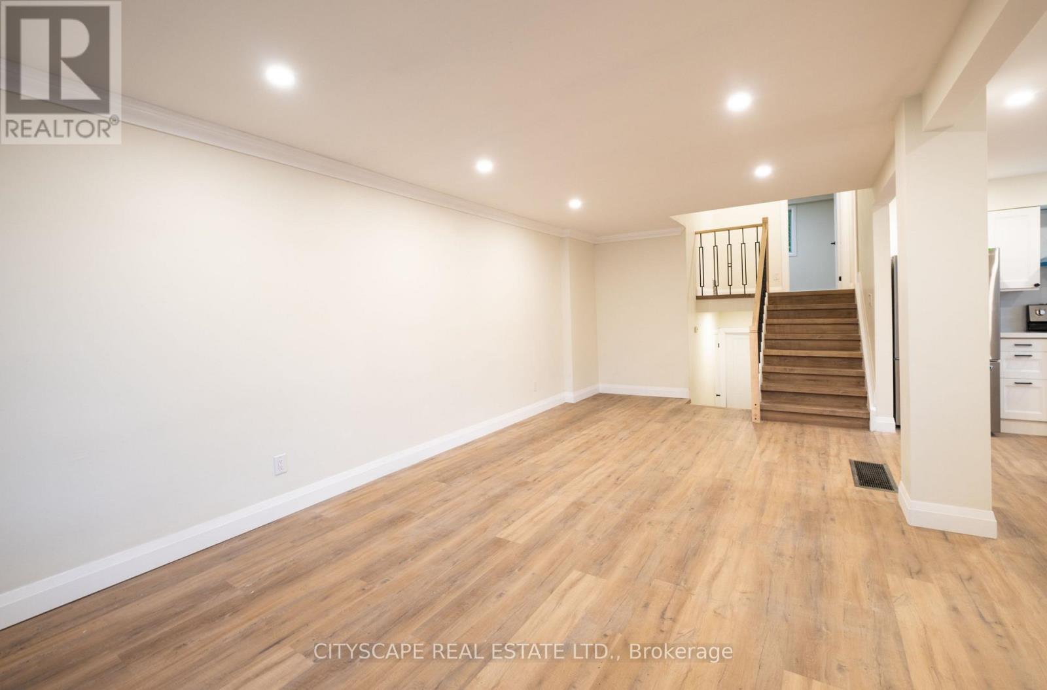
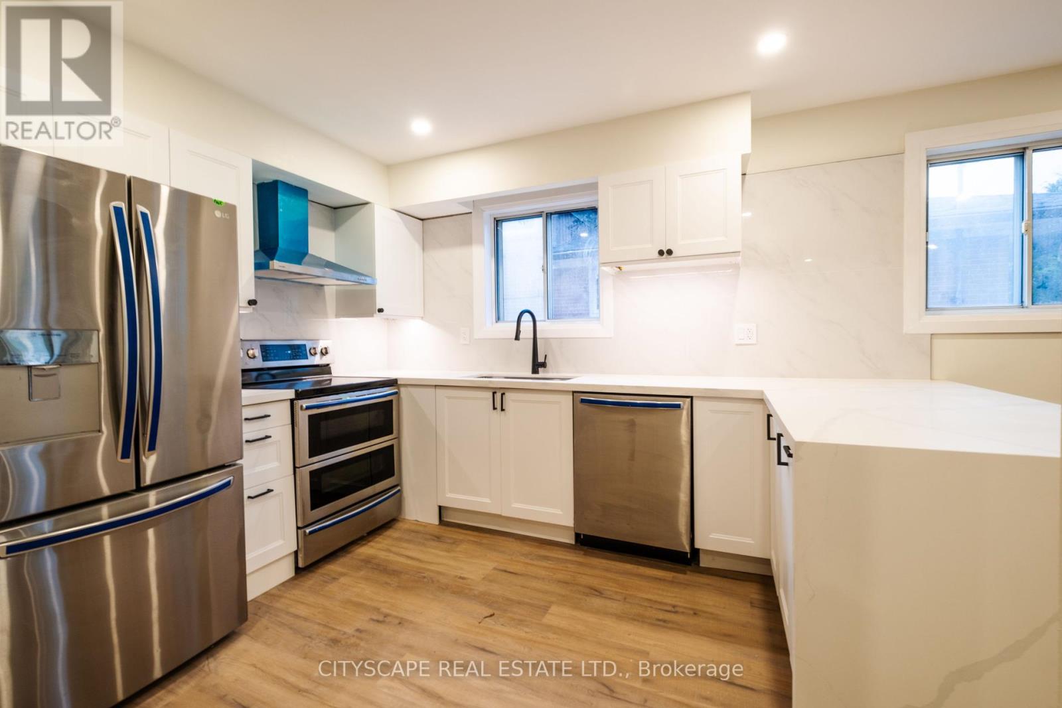
$1,030,000
48 CLAYHALL CRESCENT
Toronto, Ontario, Ontario, M3J1W6
MLS® Number: W12231604
Property description
Welcome to 48 Clayhall Crescent, an exceptional residence thoughtfully redesigned with premium upgrades, offering a seamless blend of modern luxury and functional living nestled in the heart of North York. Ideally located just minutes from York University, this turnkey home is perfect for those seeking style, space, and flexibility.Inside, youre greeted by an open-concept layout adorned with marble tile flooring, pot lights, and custom craftsmanship throughout. The chef-inspired kitchen features a dramatic waterfall quartz countertop, brand new cabinetry, and top-of-the-line stainless steel appliances. The elegant black front entry with digital keypad sets a sophisticated tone from the moment you arrive.This home offers two beautifully finished living areas, each with its own private entrance, and kitchens. Ideal for extended family use or versatile living arrangements. The lower level is fully renovated with its own kitchen, bathroom, and spacious layout, maximizing comfort and privacy.Set on a quiet crescent in a well-connected neighbourhood, close to parks, schools, transit, and shopping, 48 Clayhall Crescent delivers elevated living and endless possibilities in one of Torontos most dynamic communities.
Building information
Type
*****
Age
*****
Appliances
*****
Architectural Style
*****
Basement Features
*****
Basement Type
*****
Construction Style Attachment
*****
Exterior Finish
*****
Foundation Type
*****
Heating Fuel
*****
Heating Type
*****
Size Interior
*****
Stories Total
*****
Utility Water
*****
Land information
Sewer
*****
Size Depth
*****
Size Frontage
*****
Size Irregular
*****
Size Total
*****
Rooms
Upper Level
Bedroom 2
*****
Primary Bedroom
*****
Main level
Kitchen
*****
Dining room
*****
Living room
*****
Lower level
Bedroom 4
*****
Bedroom 3
*****
Courtesy of CITYSCAPE REAL ESTATE LTD.
Book a Showing for this property
Please note that filling out this form you'll be registered and your phone number without the +1 part will be used as a password.
