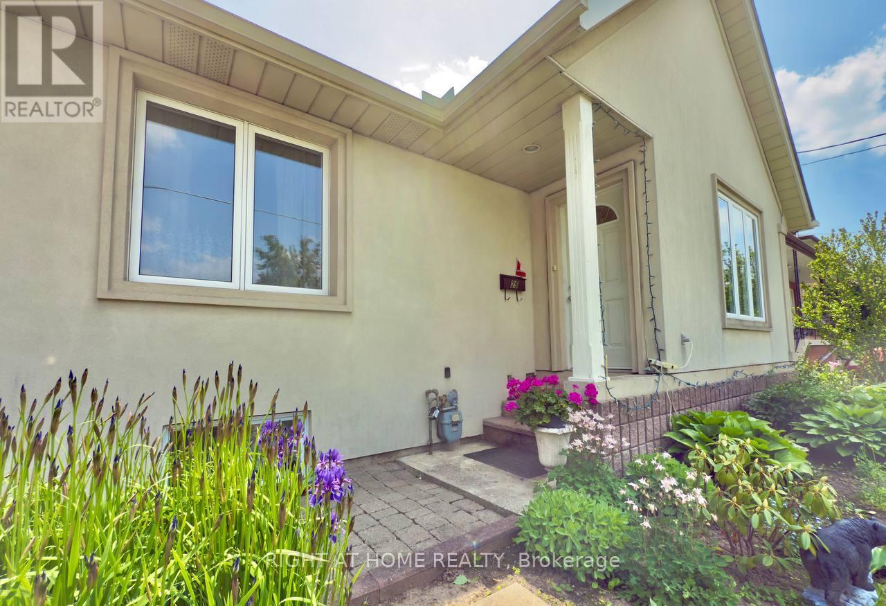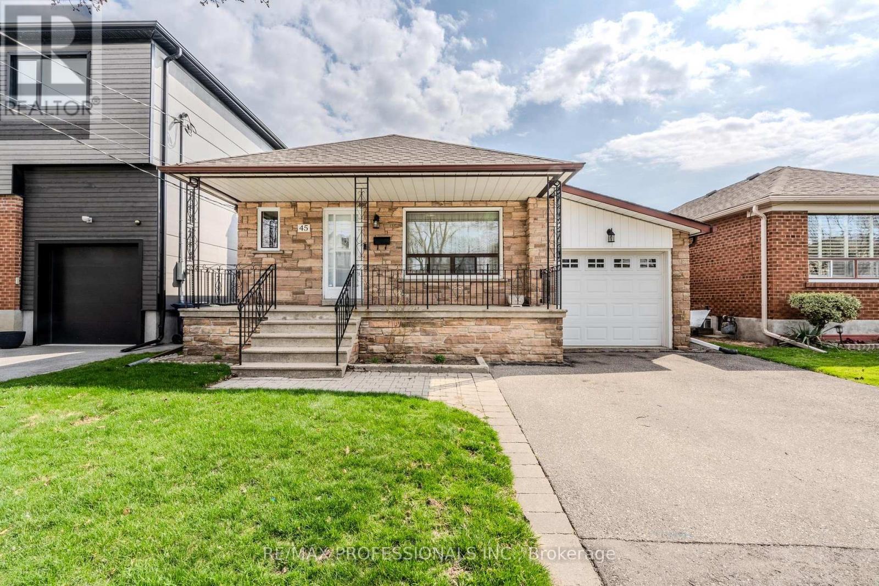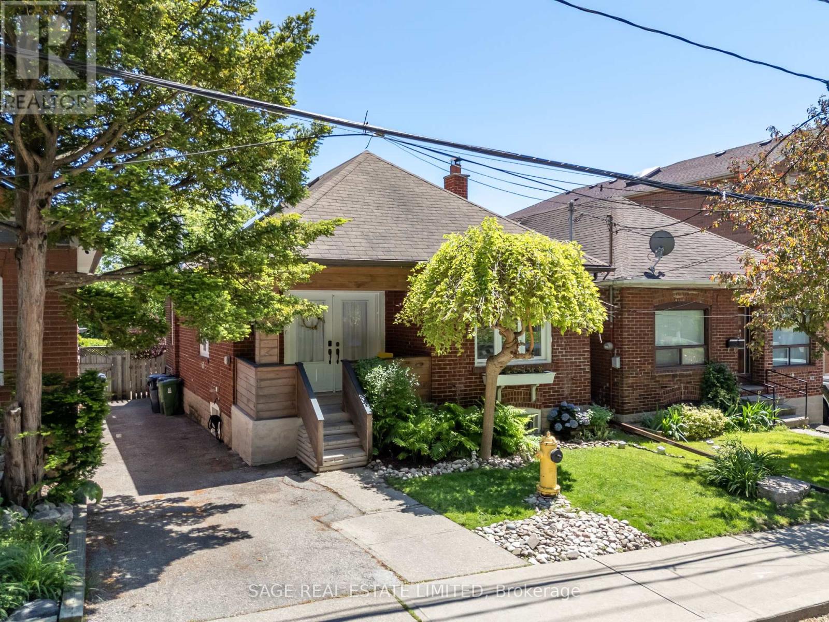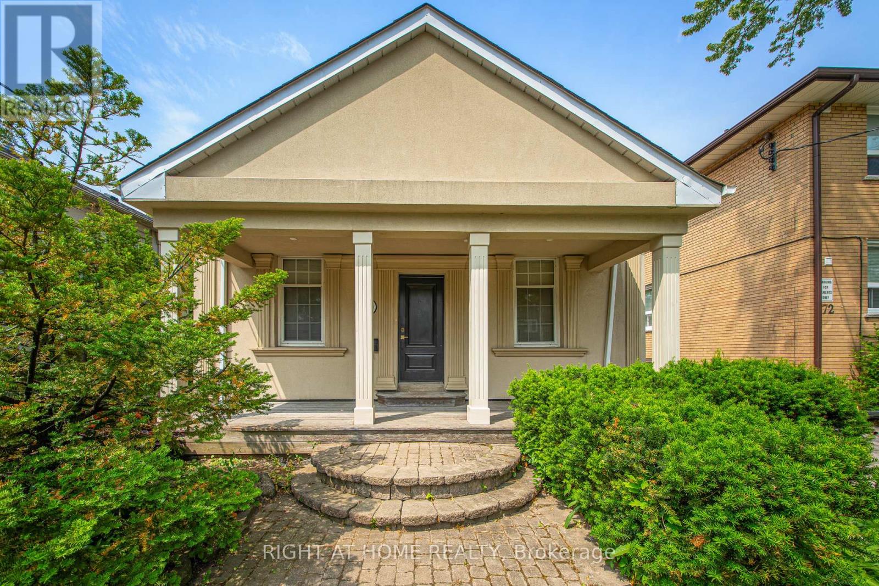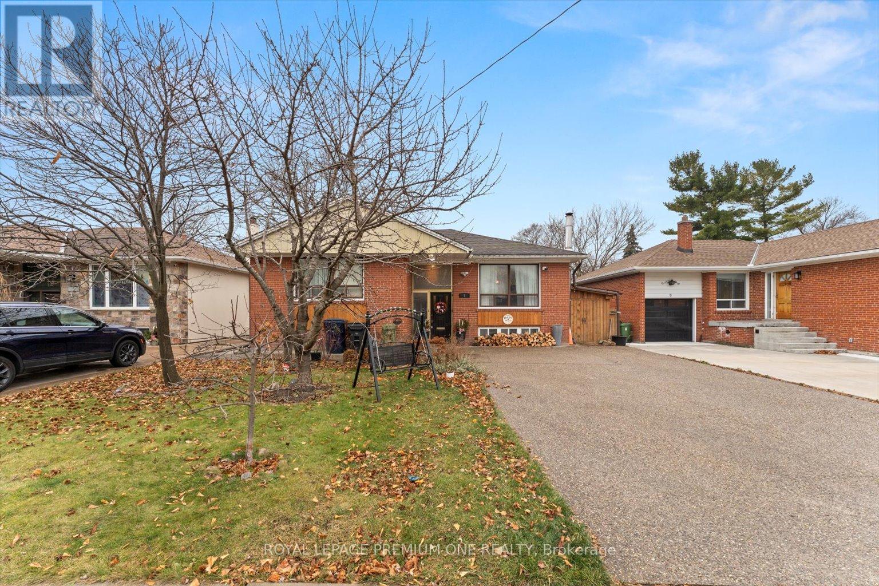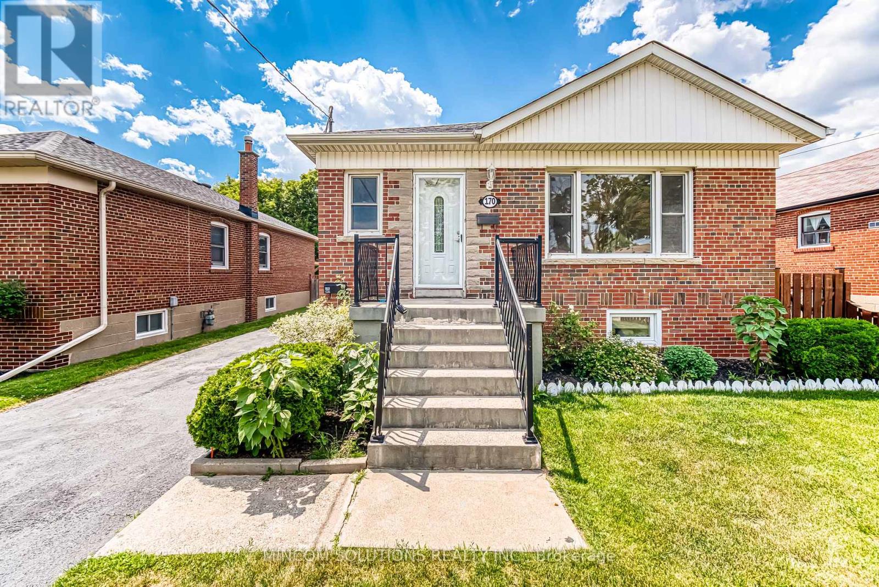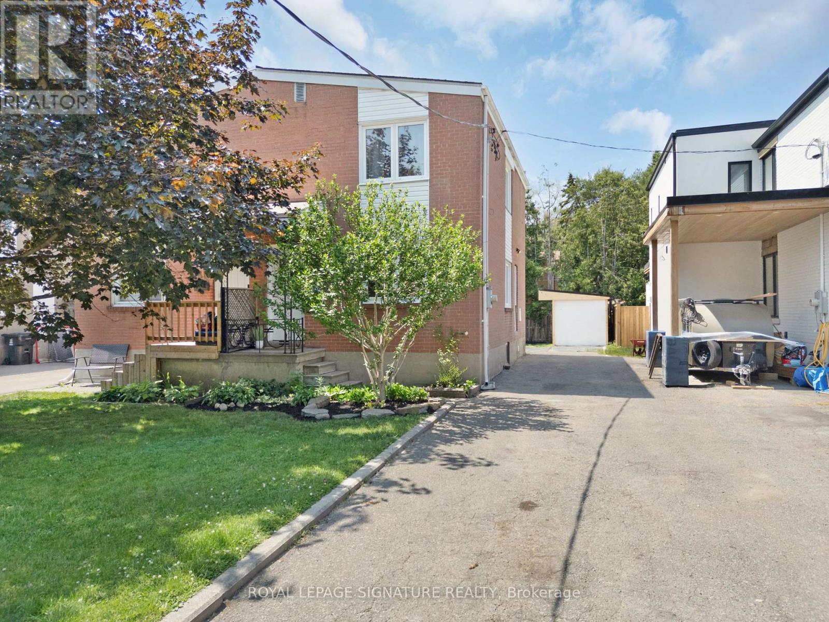Free account required
Unlock the full potential of your property search with a free account! Here's what you'll gain immediate access to:
- Exclusive Access to Every Listing
- Personalized Search Experience
- Favorite Properties at Your Fingertips
- Stay Ahead with Email Alerts
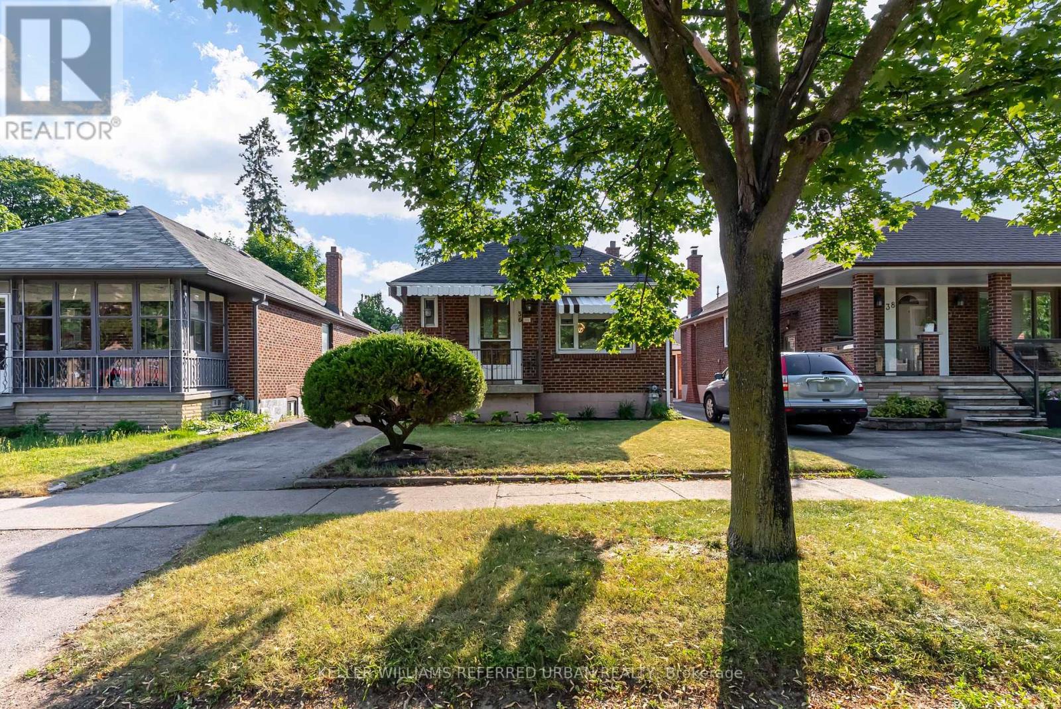
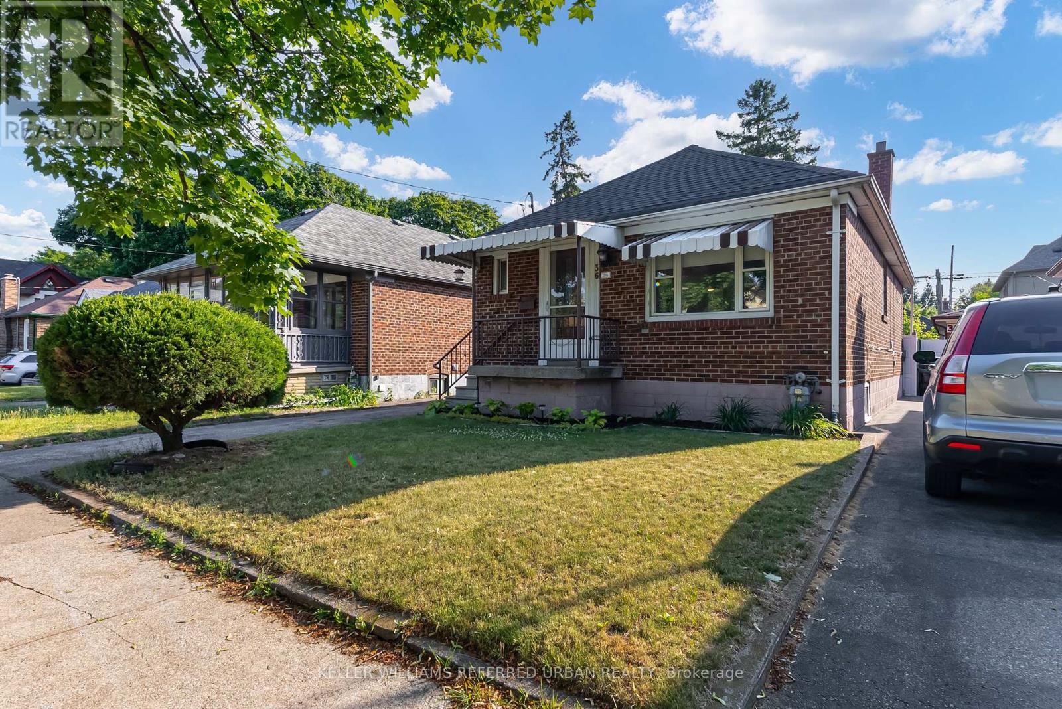
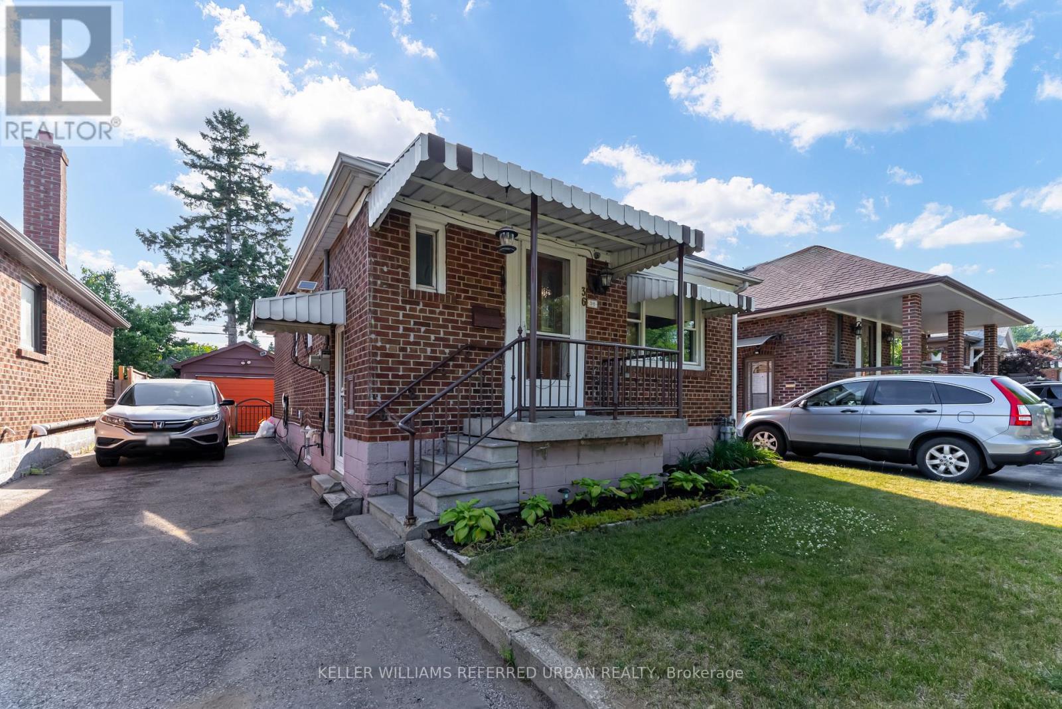
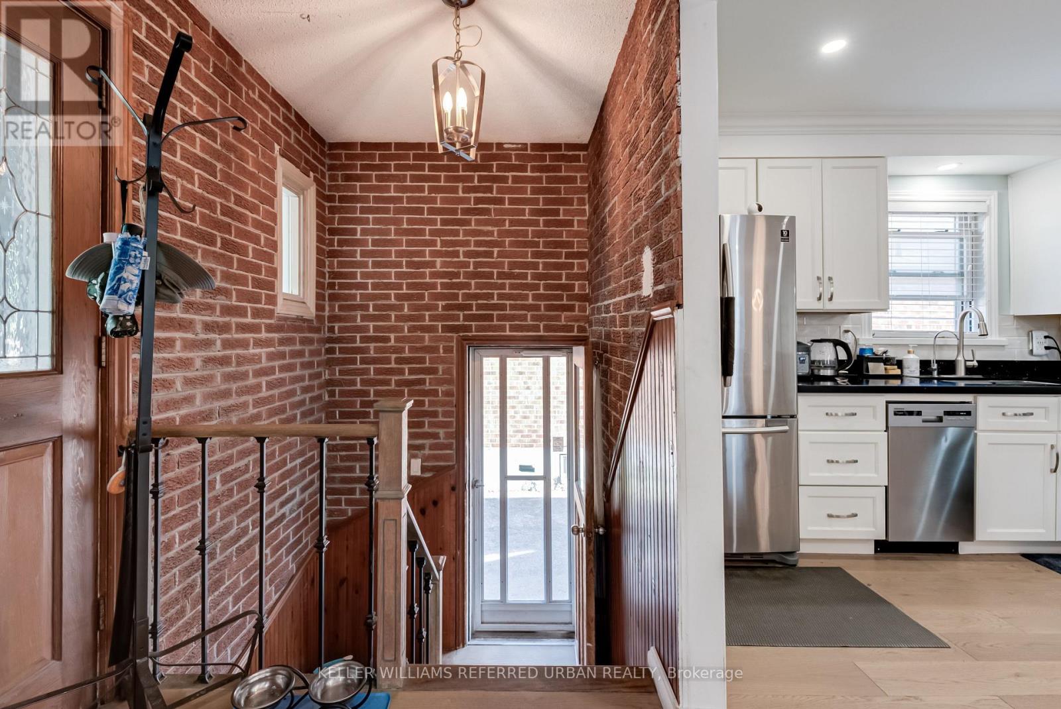
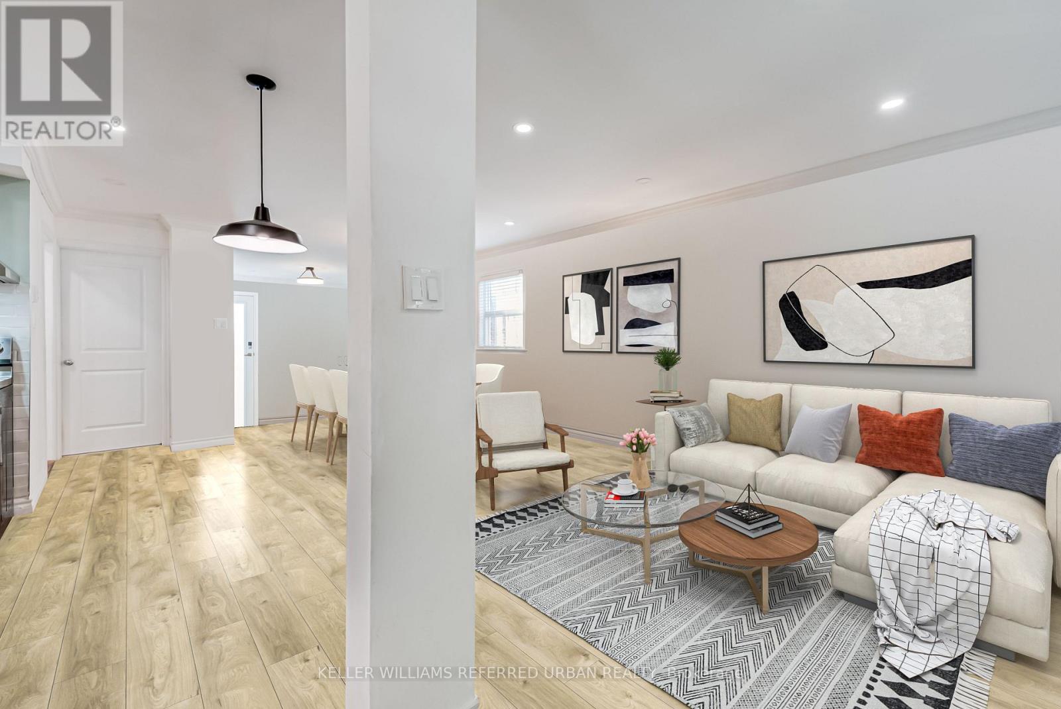
$1,199,800
36 ROTHSAY AVENUE
Toronto, Ontario, Ontario, M8Z4M3
MLS® Number: W12232696
Property description
Welcome to 36 Rothsay Ave, a charming, updated detached bungalow in the heart of Stonegate-Queensway. With a total of 1,324 sq ft of living space, this move-in-ready home features an open-concept main floor with hardwood flooring (2021), a spacious living/dining area, and a walkout to a large deck and fully fenced backyard, ideal for entertaining. The modern kitchen flows seamlessly with the living space, offering both functionality and style. The finished basement boasts high ceilings, new laminate flooring (2021), two additional bedrooms, a second full bathroom, and a separate entrance, perfect for in-law suite, rental income, or home office setup. Recent mechanical upgrades include a high-efficiency Lennox furnace and central air (2018), and a new roof (2019). The property also offers a detached garage and private driveway parking. Located on a quiet, family-friendly street with easy access to TTC, Mimico GO, highways, schools, parks, and the vibrant shops and restaurants along The Queensway, this is a great opportunity to own a well-maintained home with flexible living space in a desirable west Toronto neighbourhood. *Some photos are virtually staged*
Building information
Type
*****
Appliances
*****
Architectural Style
*****
Basement Development
*****
Basement Features
*****
Basement Type
*****
Construction Style Attachment
*****
Cooling Type
*****
Exterior Finish
*****
Foundation Type
*****
Heating Fuel
*****
Heating Type
*****
Size Interior
*****
Stories Total
*****
Utility Water
*****
Land information
Sewer
*****
Size Depth
*****
Size Frontage
*****
Size Irregular
*****
Size Total
*****
Rooms
Main level
Bedroom
*****
Family room
*****
Dining room
*****
Kitchen
*****
Living room
*****
Basement
Bedroom
*****
Primary Bedroom
*****
Recreational, Games room
*****
Main level
Bedroom
*****
Family room
*****
Dining room
*****
Kitchen
*****
Living room
*****
Basement
Bedroom
*****
Primary Bedroom
*****
Recreational, Games room
*****
Main level
Bedroom
*****
Family room
*****
Dining room
*****
Kitchen
*****
Living room
*****
Basement
Bedroom
*****
Primary Bedroom
*****
Recreational, Games room
*****
Main level
Bedroom
*****
Family room
*****
Dining room
*****
Kitchen
*****
Living room
*****
Basement
Bedroom
*****
Primary Bedroom
*****
Recreational, Games room
*****
Main level
Bedroom
*****
Family room
*****
Dining room
*****
Kitchen
*****
Living room
*****
Basement
Bedroom
*****
Primary Bedroom
*****
Recreational, Games room
*****
Main level
Bedroom
*****
Family room
*****
Dining room
*****
Kitchen
*****
Living room
*****
Basement
Bedroom
*****
Primary Bedroom
*****
Recreational, Games room
*****
Courtesy of KELLER WILLIAMS REFERRED URBAN REALTY
Book a Showing for this property
Please note that filling out this form you'll be registered and your phone number without the +1 part will be used as a password.

