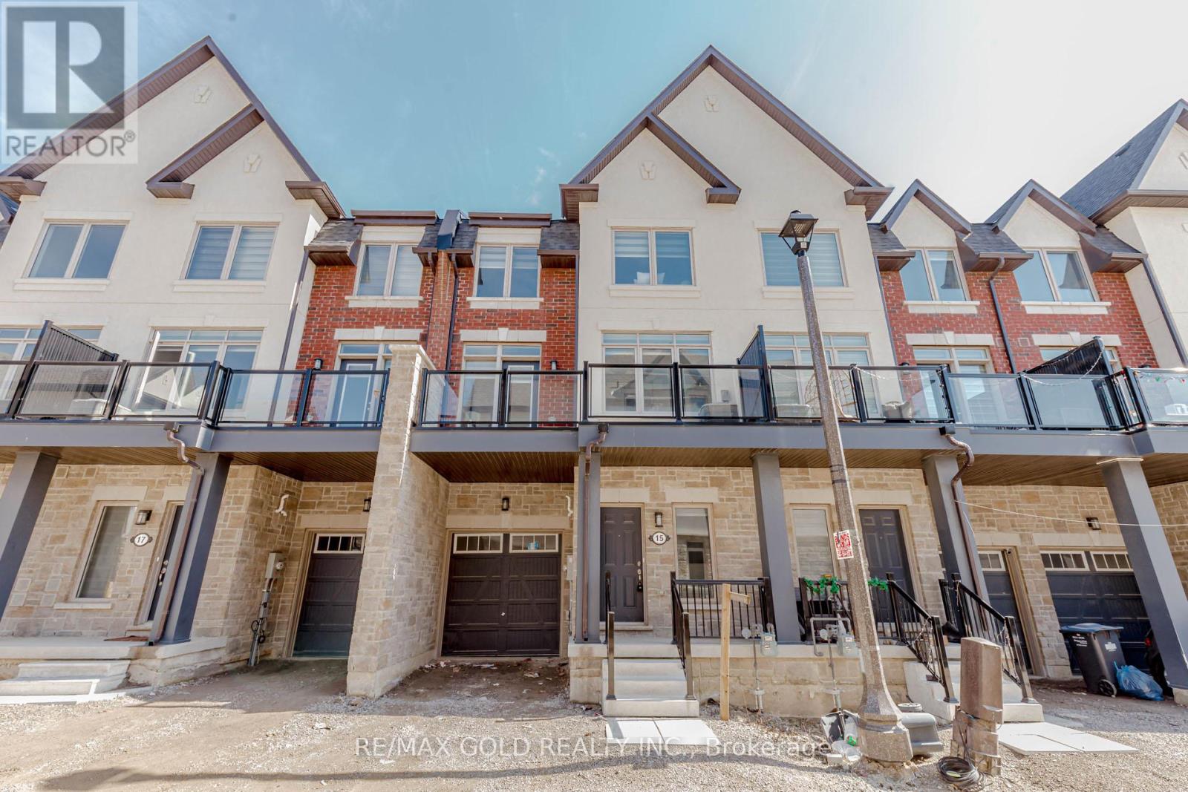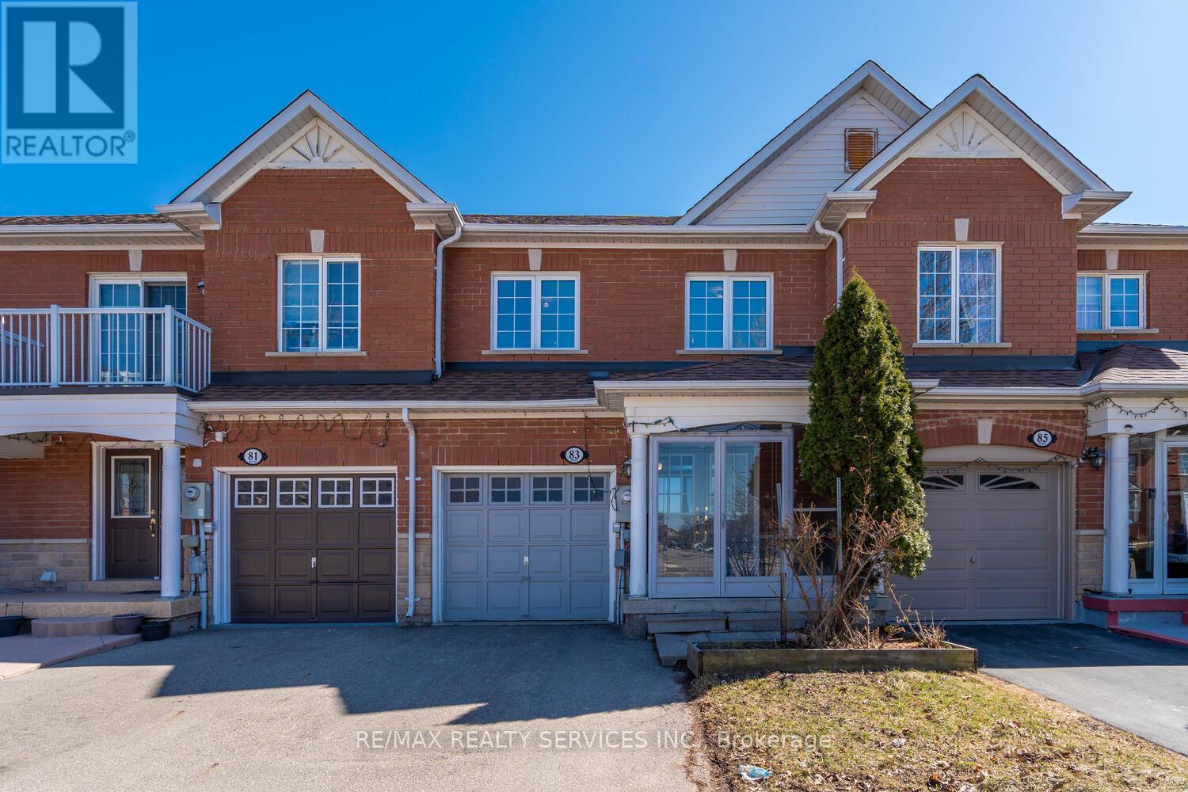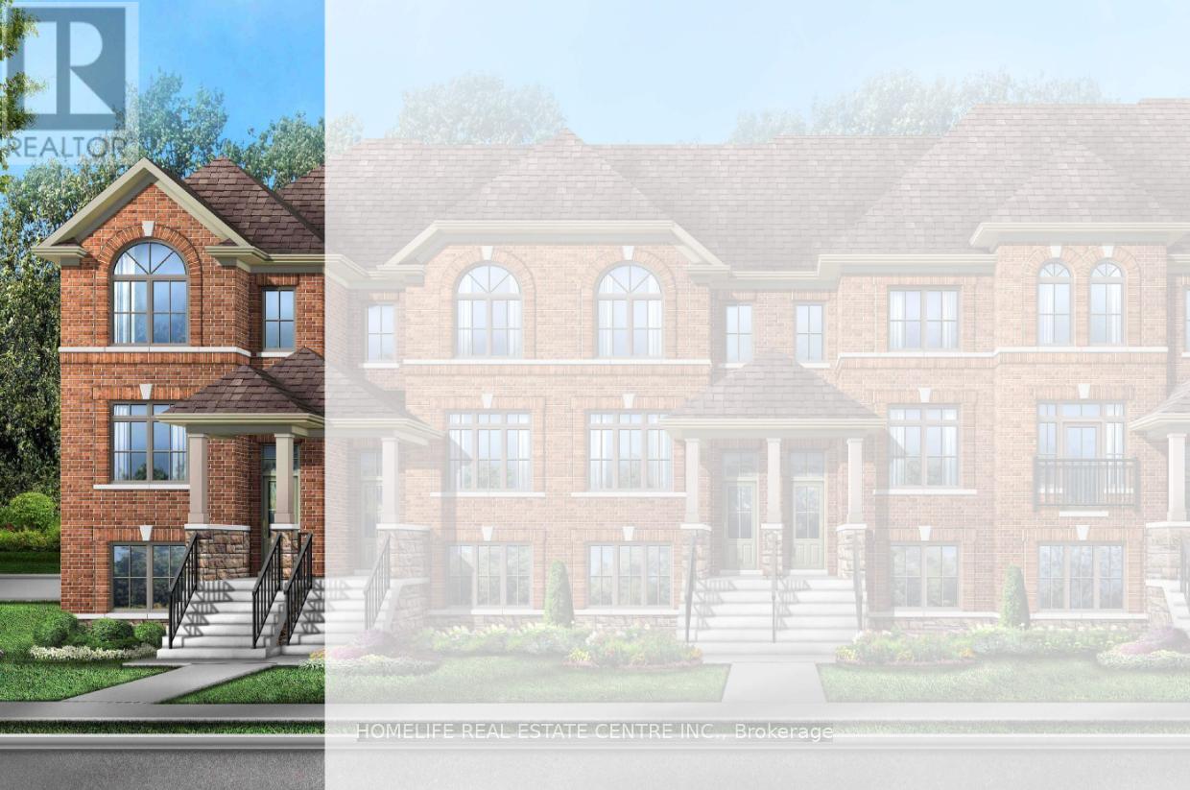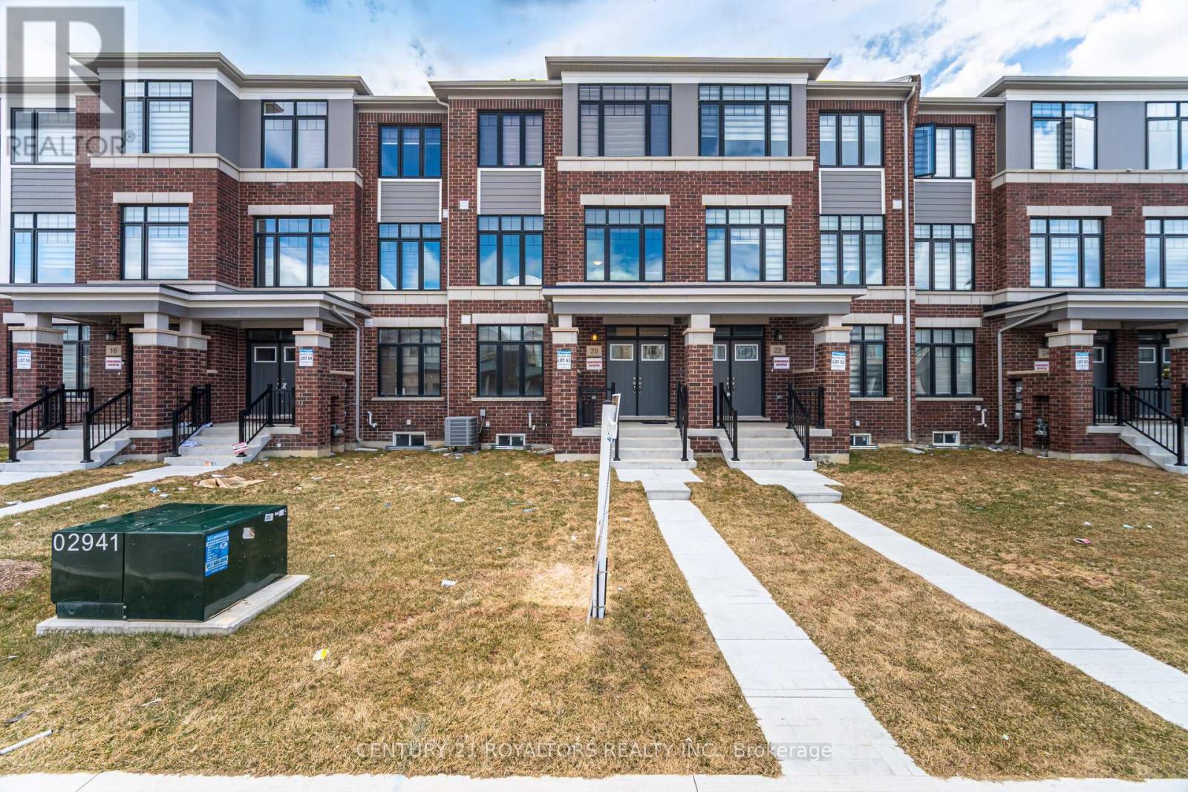Free account required
Unlock the full potential of your property search with a free account! Here's what you'll gain immediate access to:
- Exclusive Access to Every Listing
- Personalized Search Experience
- Favorite Properties at Your Fingertips
- Stay Ahead with Email Alerts
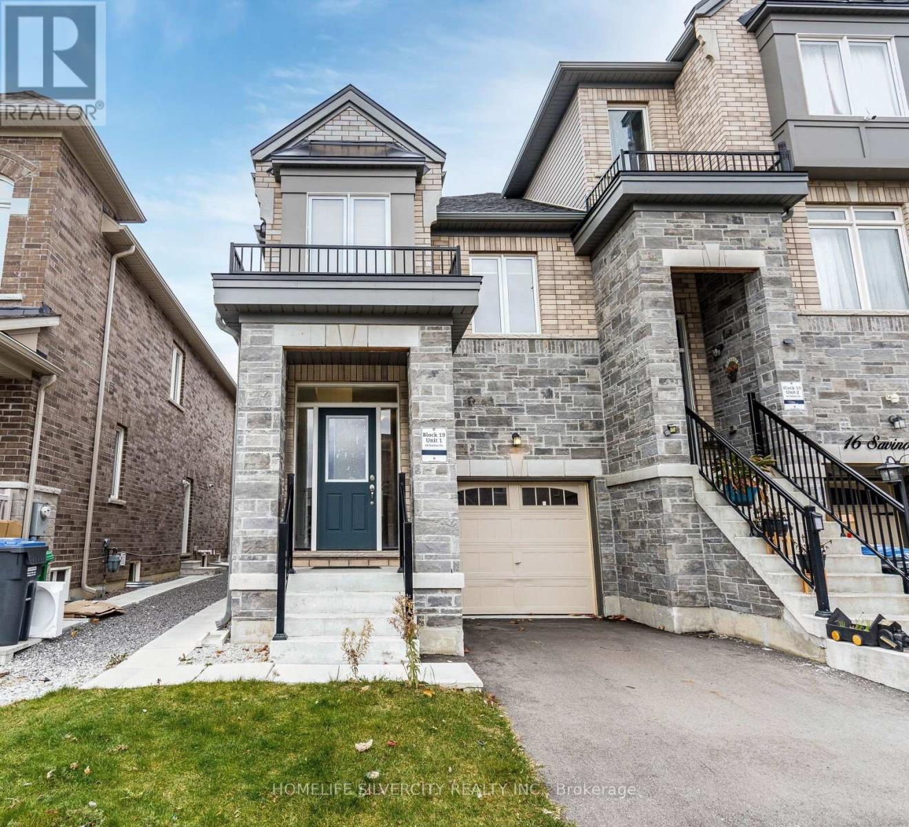
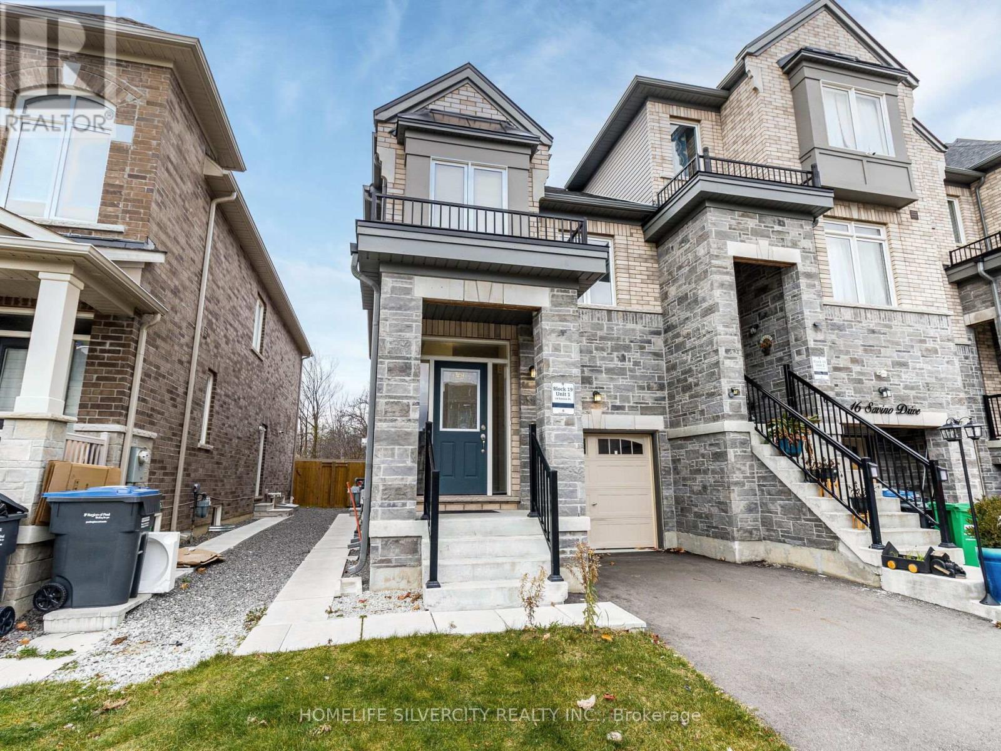
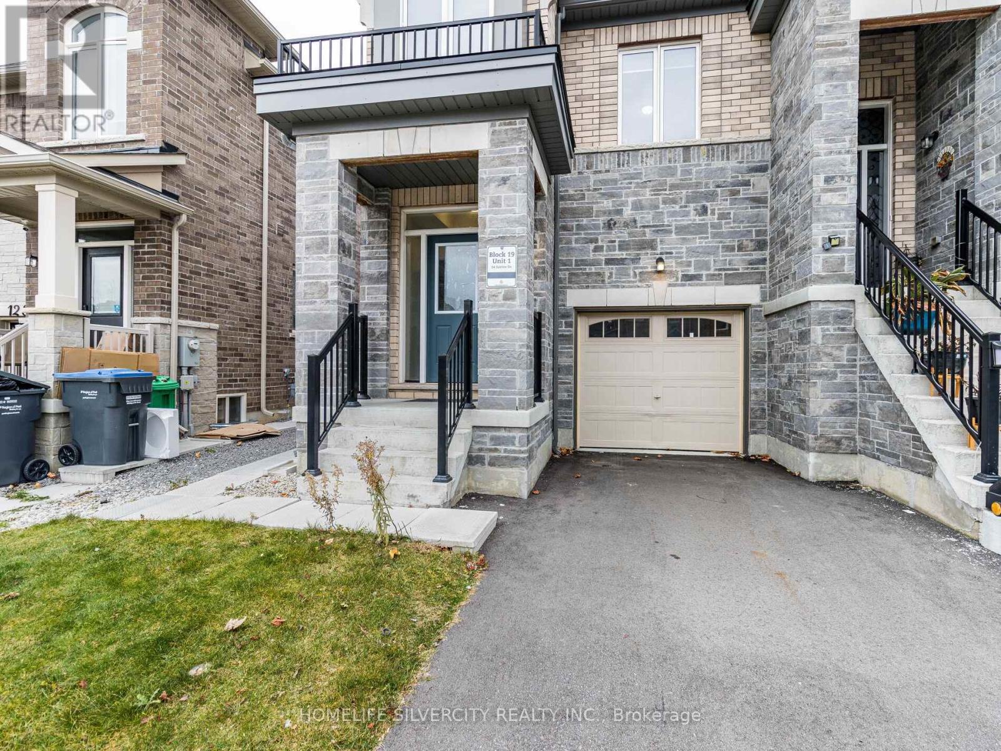
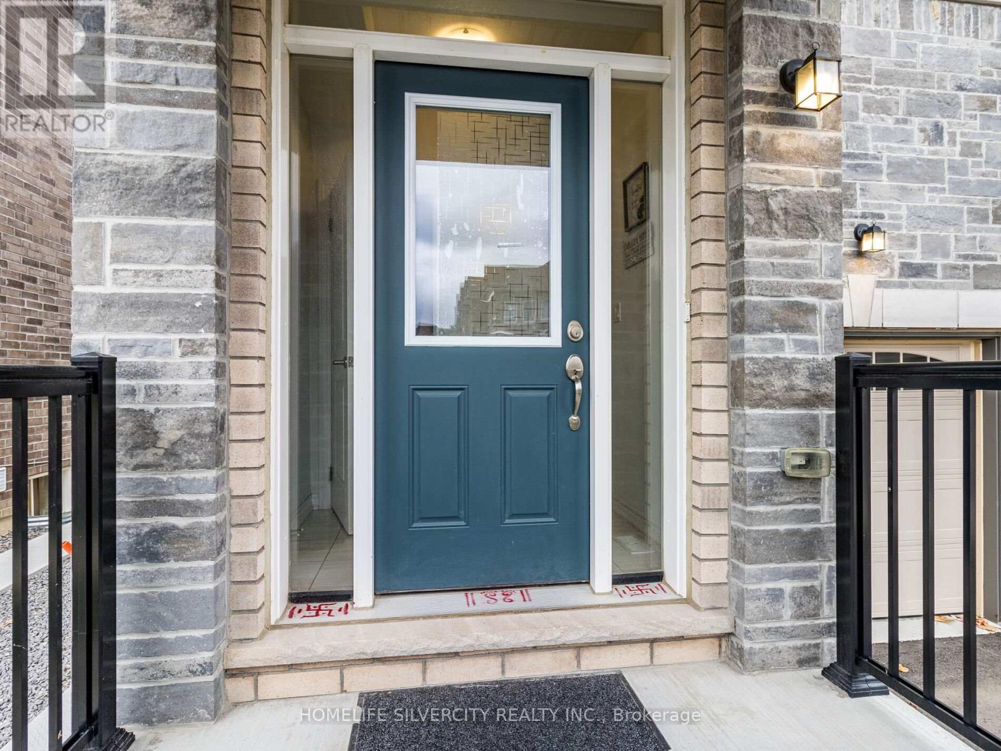
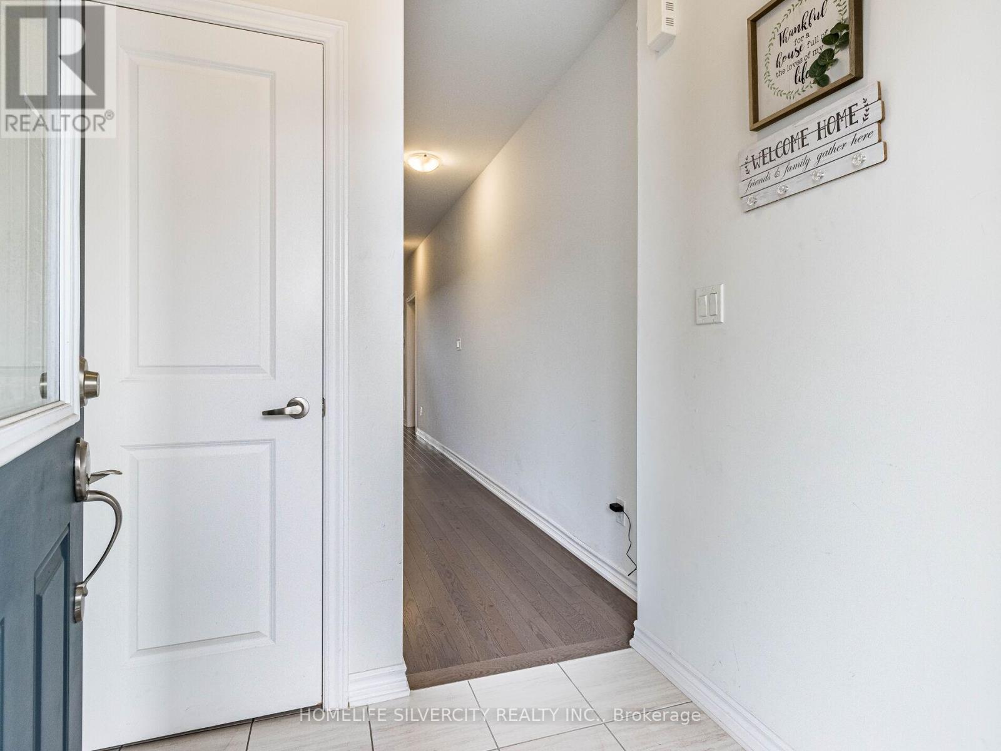
$899,900
14 SAVINO DRIVE
Brampton, Ontario, Ontario, L6Z0J5
MLS® Number: W12236489
Property description
2 Story End Unit Townhouse, like Semi Detached home, Fully Privacy, Ravine, No neighbor's in back side of Home, If you looking for newly built modern Townhouse in prime location Brampton with good Income from Legal Basement with Separate Entrance, this is for you, Basement was rented for $2000 when market was better currently for $1650 per month, Located in the picturesque Heart Lake neighborhood. Unique, rarely found layout with No maintenance fees. Stone at front looks makes luxurious home, A luxurious, sun-filled family room creates an inviting atmosphere for relaxation and entertainment. Enjoy an unobstructed, forever ravine view from the back. Newly built legal basement One Bedroom plus Den ( Bedroom) apartment with a separate side entrance, Fenced Yard, modern Zebra blinds, Walking Distance to Lake, library, doctor's, Grocery Stores, Transport Depot, Dollarama, Mac-Donald, Tim's Horton, Day Care, School.
Building information
Type
*****
Appliances
*****
Basement Features
*****
Basement Type
*****
Construction Style Attachment
*****
Cooling Type
*****
Exterior Finish
*****
Flooring Type
*****
Foundation Type
*****
Half Bath Total
*****
Heating Fuel
*****
Heating Type
*****
Size Interior
*****
Stories Total
*****
Utility Water
*****
Land information
Amenities
*****
Fence Type
*****
Sewer
*****
Size Depth
*****
Size Frontage
*****
Size Irregular
*****
Size Total
*****
Surface Water
*****
Rooms
Main level
Kitchen
*****
Living room
*****
Basement
Living room
*****
Kitchen
*****
Den
*****
Bedroom
*****
Second level
Bedroom 3
*****
Bedroom 2
*****
Primary Bedroom
*****
Courtesy of HOMELIFE SILVERCITY REALTY INC.
Book a Showing for this property
Please note that filling out this form you'll be registered and your phone number without the +1 part will be used as a password.



